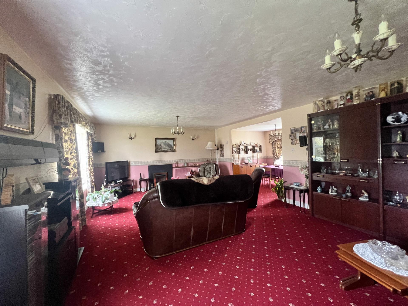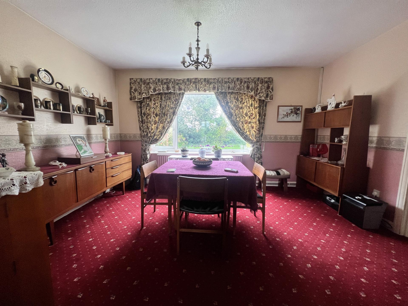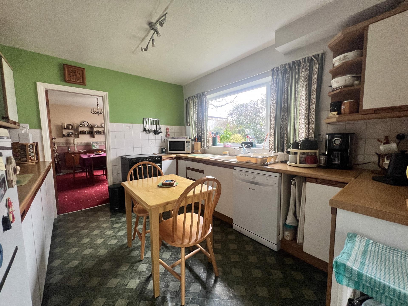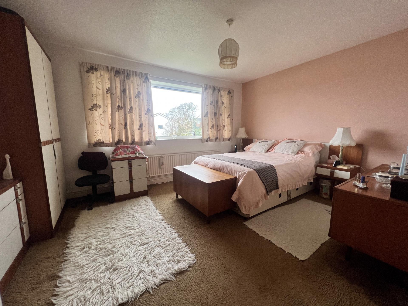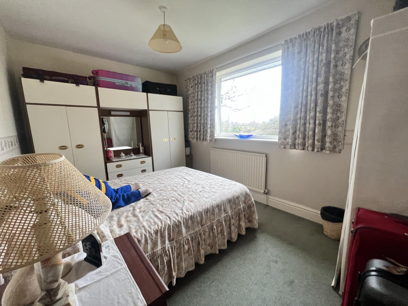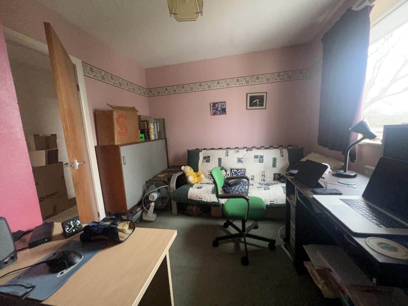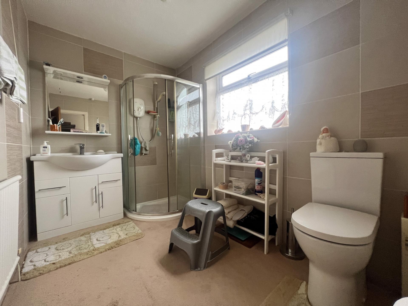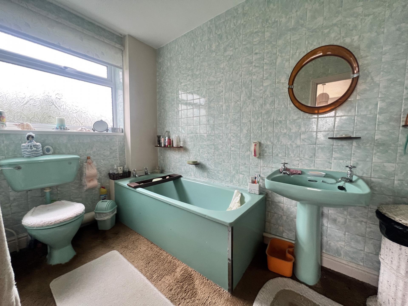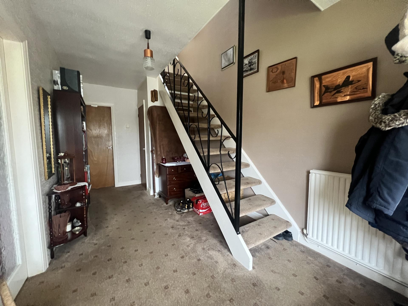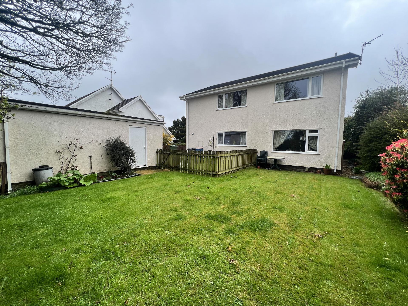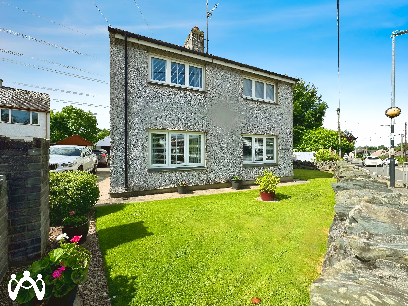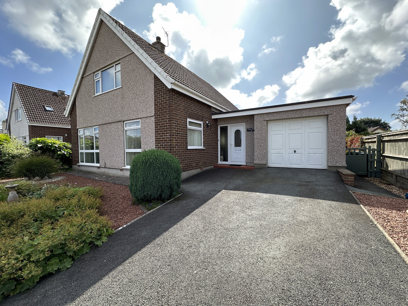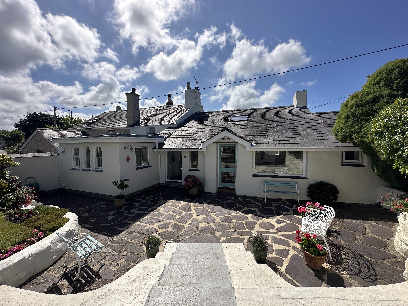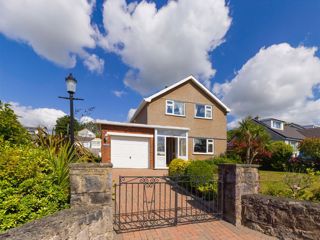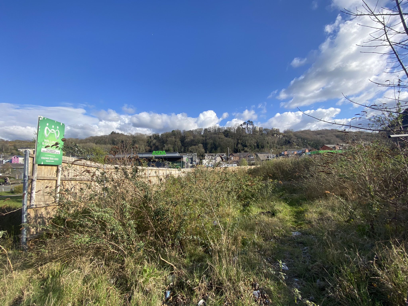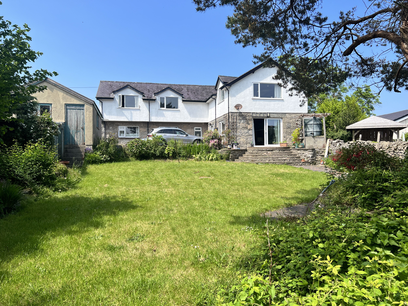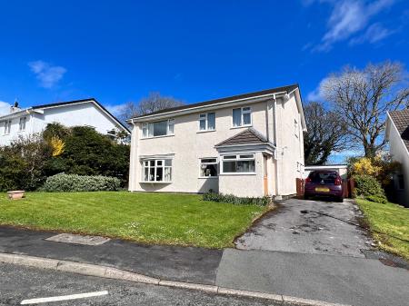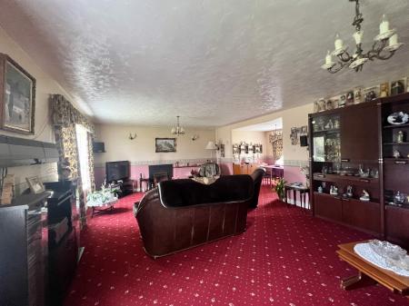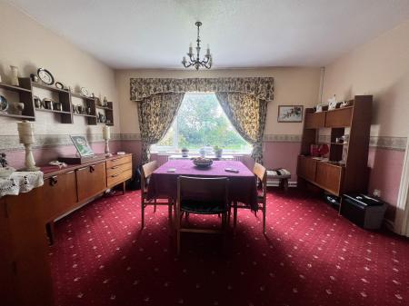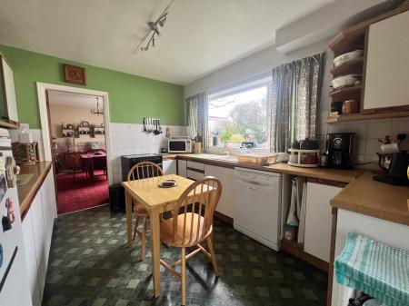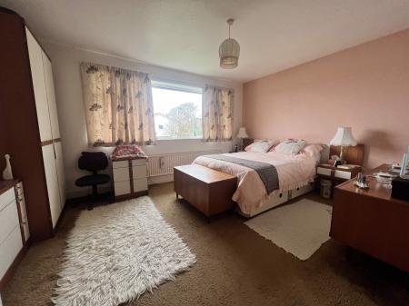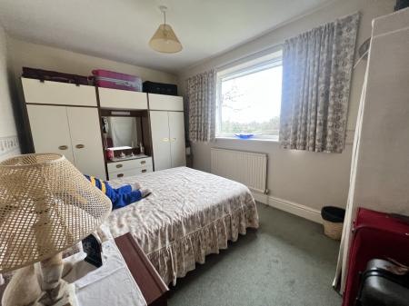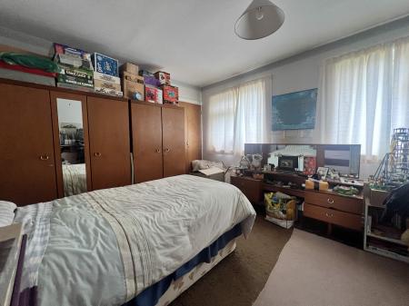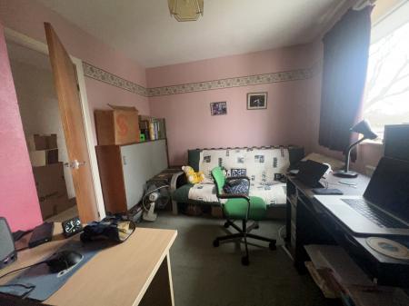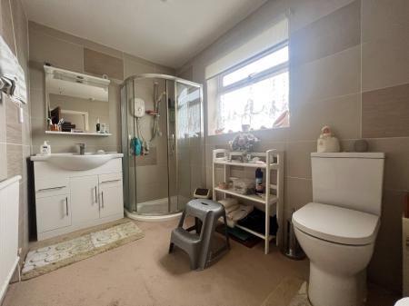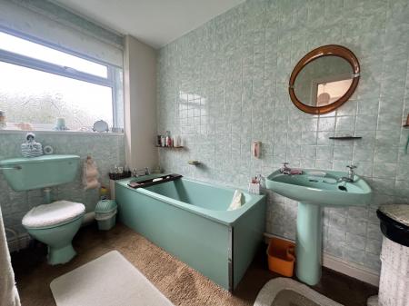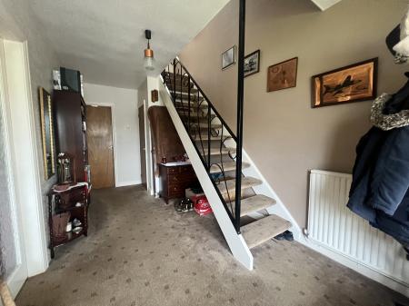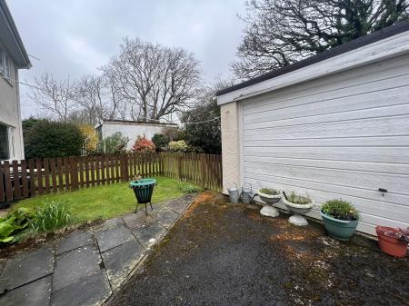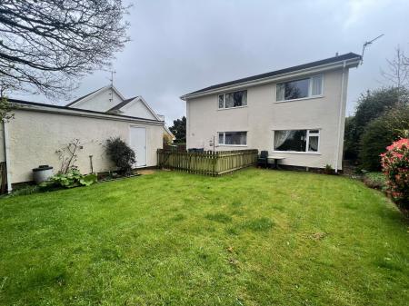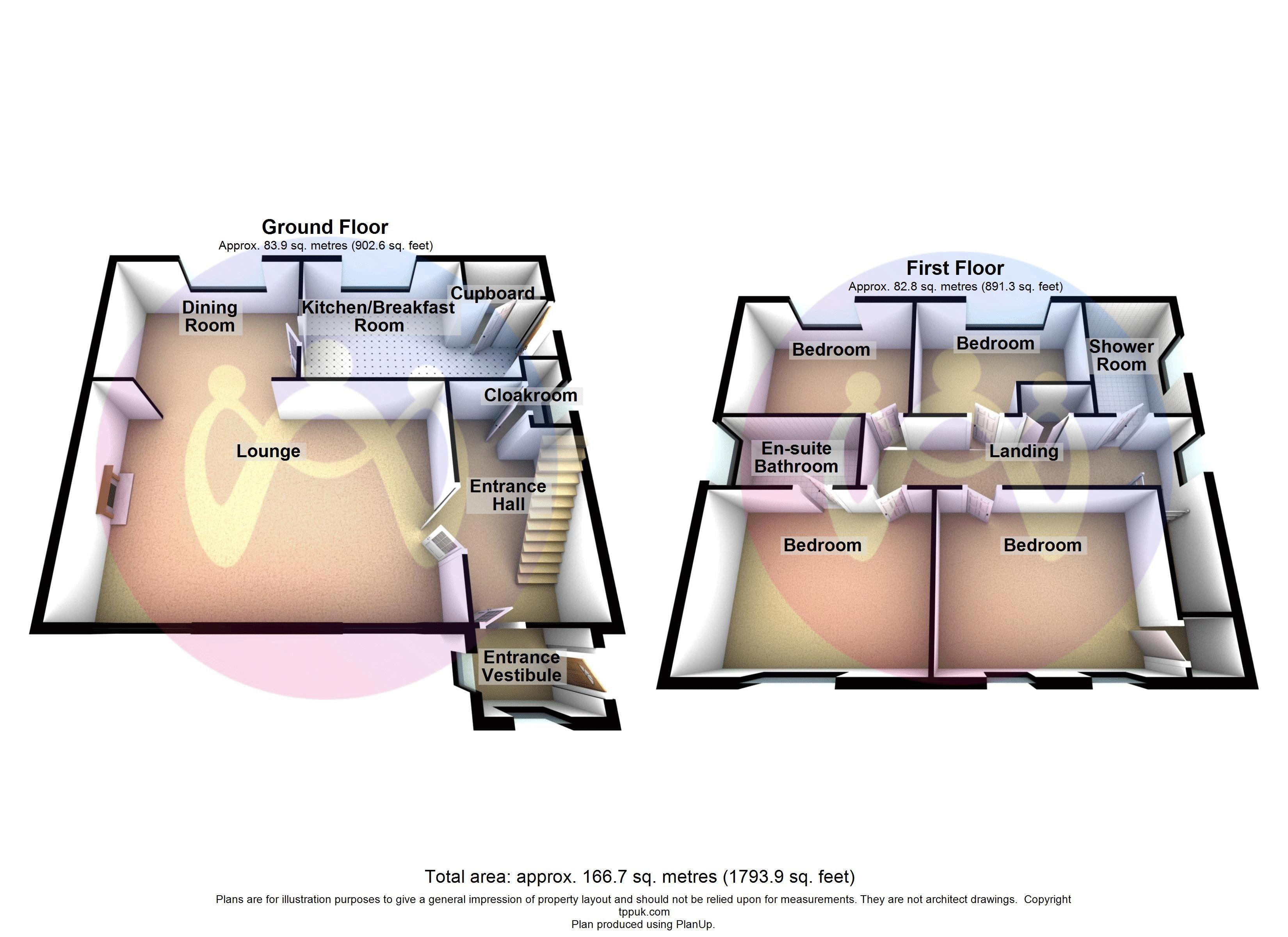- Substantial Detached Family House
- Lounge, Dining Room, Kitchen
- 4 Bedrooms & 2 Bathrooms
- Popular Village Centre Location
- Gas Central Heating & Double Glazing
- EPC: C / Council Tax: F
4 Bedroom House for sale in Llandegfan
Providing plenty of space for a growing family with 4 good sized bedrooms and 2 receptions with a pleasing outlook to both the front and rear this house would be ideal for young families especially as the local primary school is within a few hundred yards.
Ground Floor
Entrance Vestibule
A UPVC double glazed entrance door and double glazed window to two sides opens into:-
Entrance Hall
16' 0'' x 7' 10'' (4.88m x 2.40m)
Providing a spacious entrance area with double radiator, and staircase leading up to the first floor landing.
Cloakroom
Fitted with two piece suite comprising, wash hand basin and WC.
Lounge
24' 5'' x 16' 0'' (7.44m x 4.88m)
Creating a spacious main reception room which is large enough to be split into two, having two double glazed windows to the front. Fireplace with fitted gas fire, two double radiators, and an open plan archway leading into:
Dining Room
14' 1'' x 10' 4'' (4.30m x 3.16m)
With UPVC double glazed window overlooking the rear garden, and double radiator.
Kitchen/Breakfast Room
12' 1'' x 10' 4'' (3.68m x 3.16m)
Being fitted with a range of matching wall and base units, double glazed window to rear, and double radiator. Fitted pantry cupboard
First Floor Landing
With UPVC double glazed window to side, and fitted linen cupboard.
Bedroom
14' 10'' x 11' 5'' (4.53m x 3.49m)
With double glazed window to front, and single radiator.
En-suite Bathroom
Fitted with three piece suite comprising panelled bath, wash hand basin and WC. Single radiator.
Bedroom
14' 7'' x 11' 5'' (4.44m x 3.49m)
With two double glazed windows to front, and single radiator. Fitted closet wardrobe
Bedroom
12' 10'' x 9' 9'' (3.91m x 2.97m)
With double glazed window to rear, and single radiator.
Bedroom
13' 0'' x 9' 9'' (3.97m x 2.97m)
With double glazed window to rear, and single radiator.
Shower Room
Fitted with three piece suite comprising shower cubicle, wash hand basin and WC, uPVC double glazed window to side, radiator.
Outside
To the front of the property is an open plan lawned garden area with a driveway at the side providing off road parking and leading to a large detached garage, with a further enclosed garden area to the rear.
Tenure
We have been advised that the property is held on a freehold basis.
Important information
This is a Freehold property.
Property Ref: EAXML10852_12103950
Similar Properties
Llanfairpwllgwyngyll, Isle of Anglesey
3 Bedroom House | Asking Price £360,000
Welcome Home! This charming house really needs to be seen in person to be appreciated. It boasts gas-fired central heati...
Llanfairpwllgwyngyll, Isle of Anglesey
3 Bedroom House | Asking Price £360,000
A wonderful detached home situated in the desirable development of Y Wern in Llanfairpwll. Enjoying spacious and adaptab...
2 Bedroom Cottage | Asking Price £350,000
A wonderful opportunity to acquire an immaculately presented character cottage located in the centre of the desirable vi...
3 Bedroom House | Asking Price £365,000
Occupying an appealing non estate location on the approach into the popular village of Llandegfan is this detached famil...
Not Specified | Asking Price £375,000
Being located on one of the main approaches into the city centre within less than 300 yards of the mainline railway stat...
4 Bedroom House | Asking Price £375,000
A most unusual and highly individual detached residence offering adaptable accommodation which although requiring a degr...
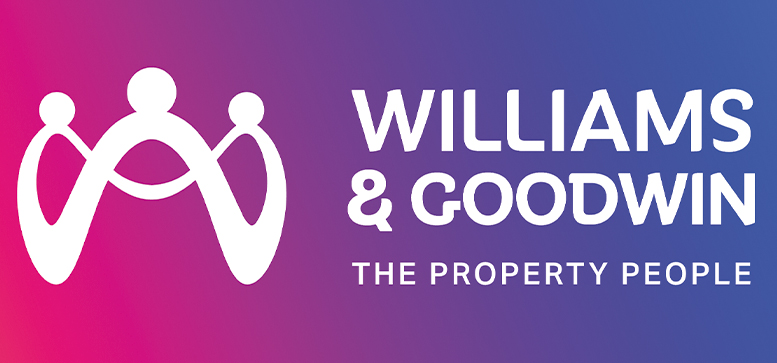
Williams & Goodwin The Property People (Bangor)
313 High Street, Bangor, Gwynedd, LL57 1UL
How much is your home worth?
Use our short form to request a valuation of your property.
Request a Valuation

