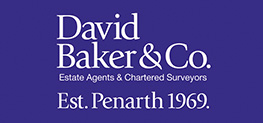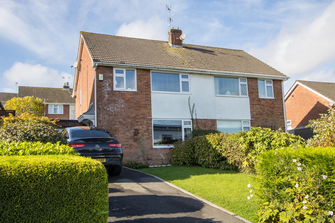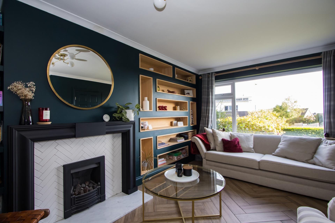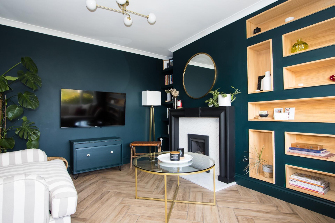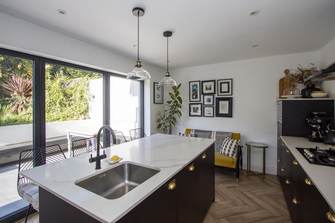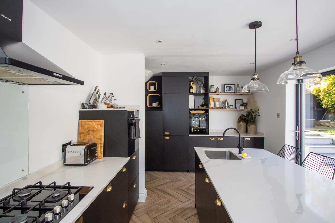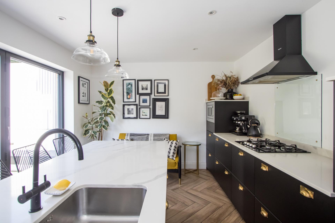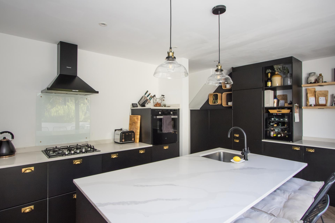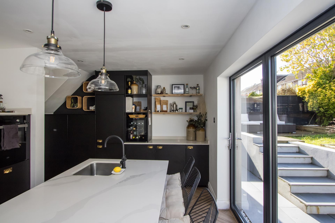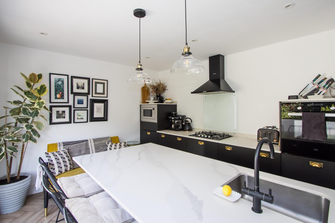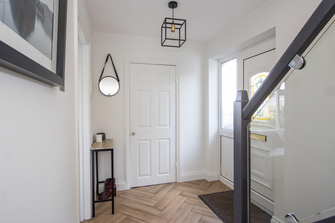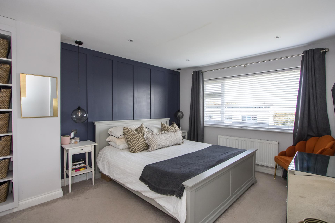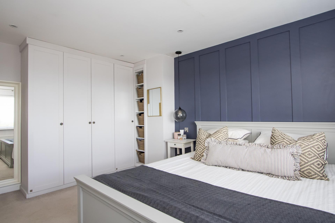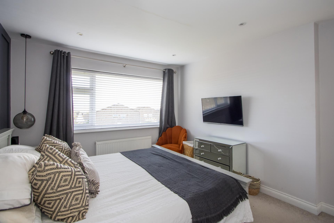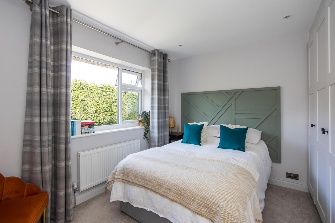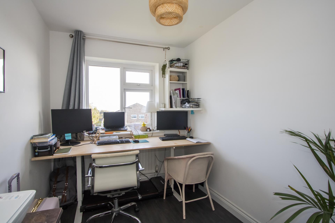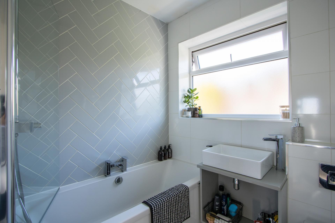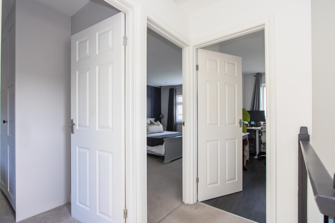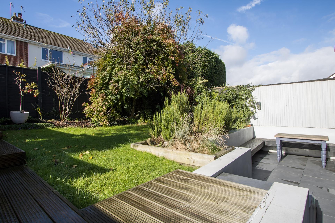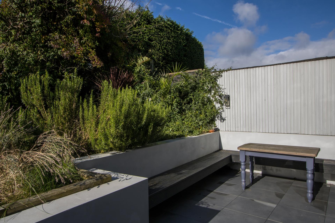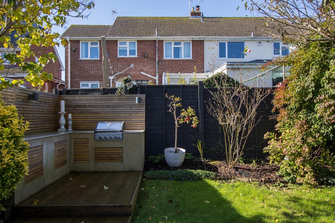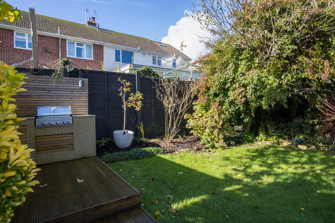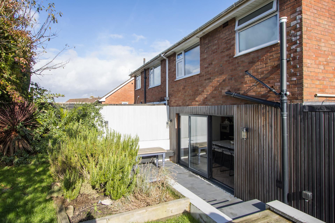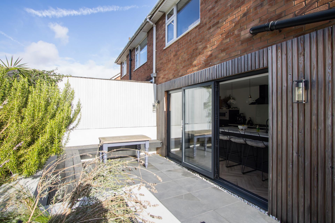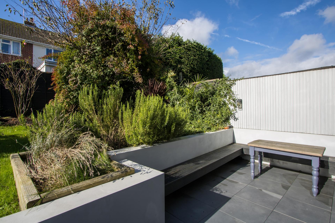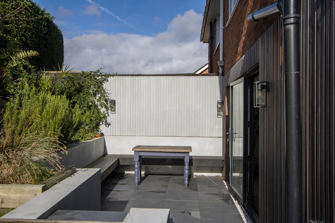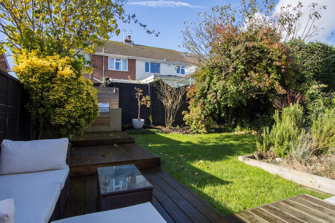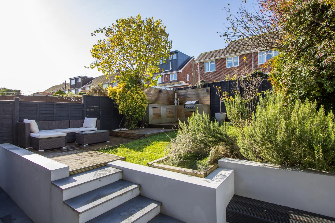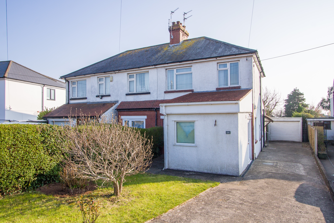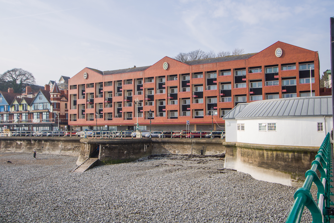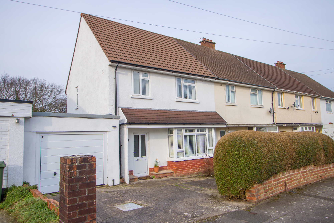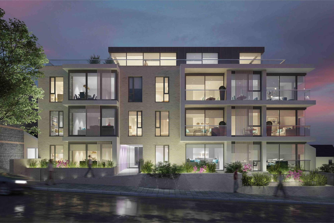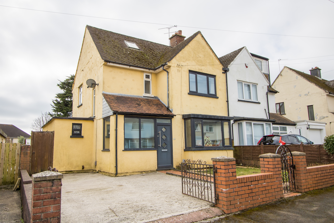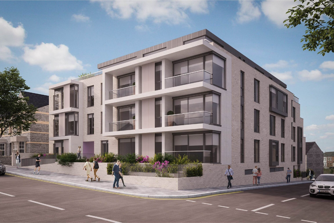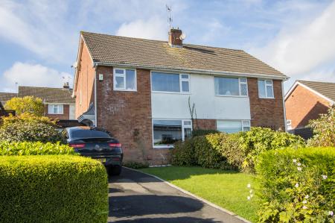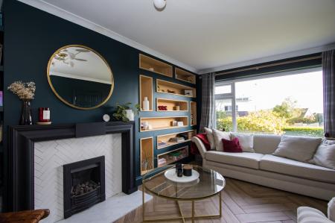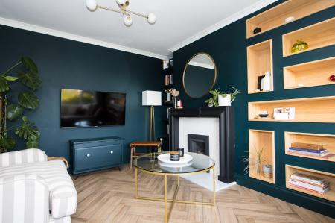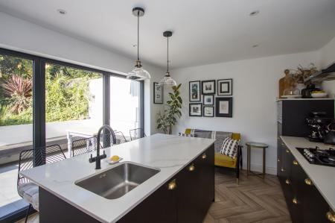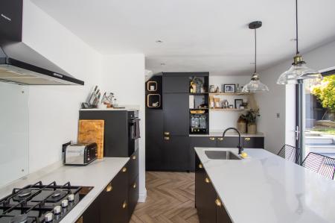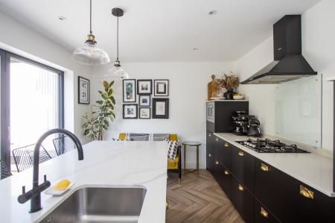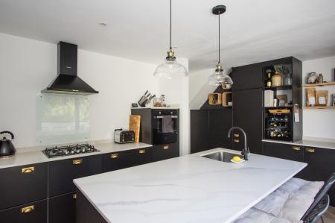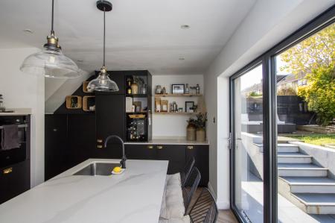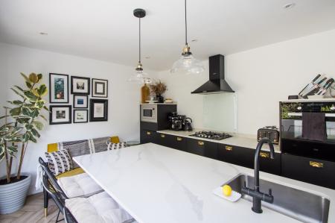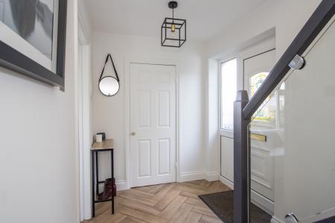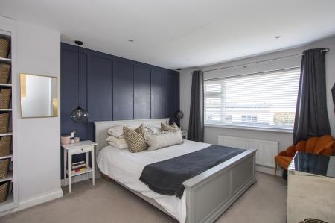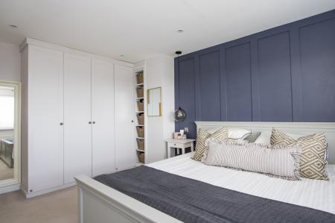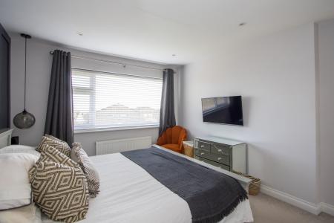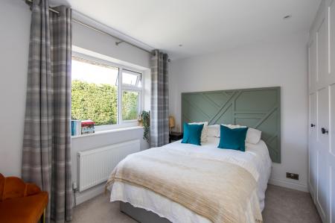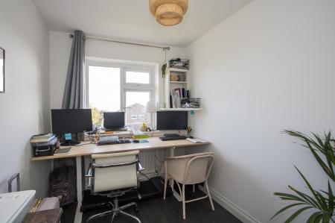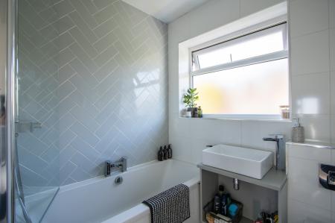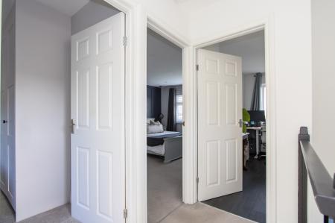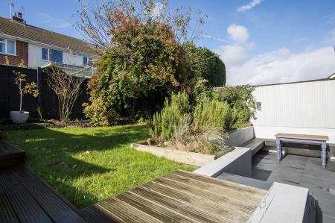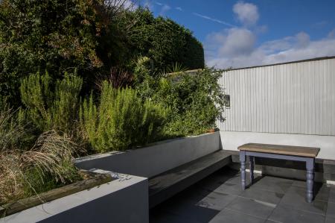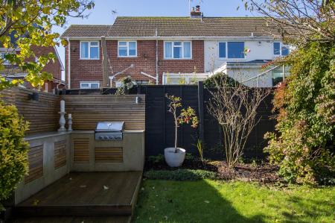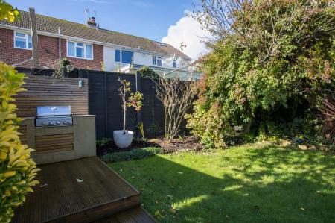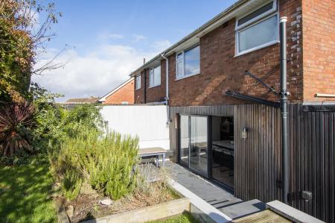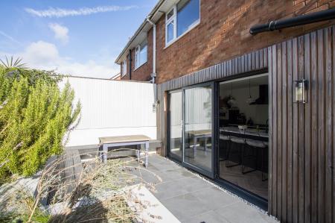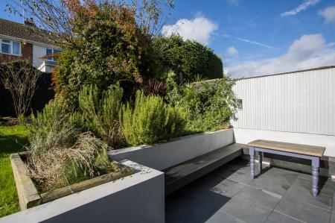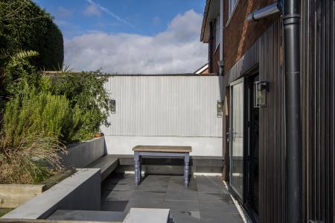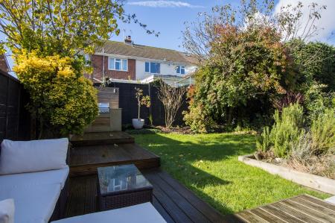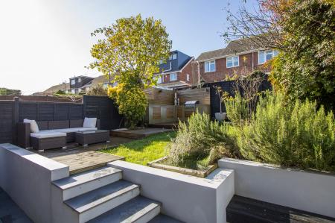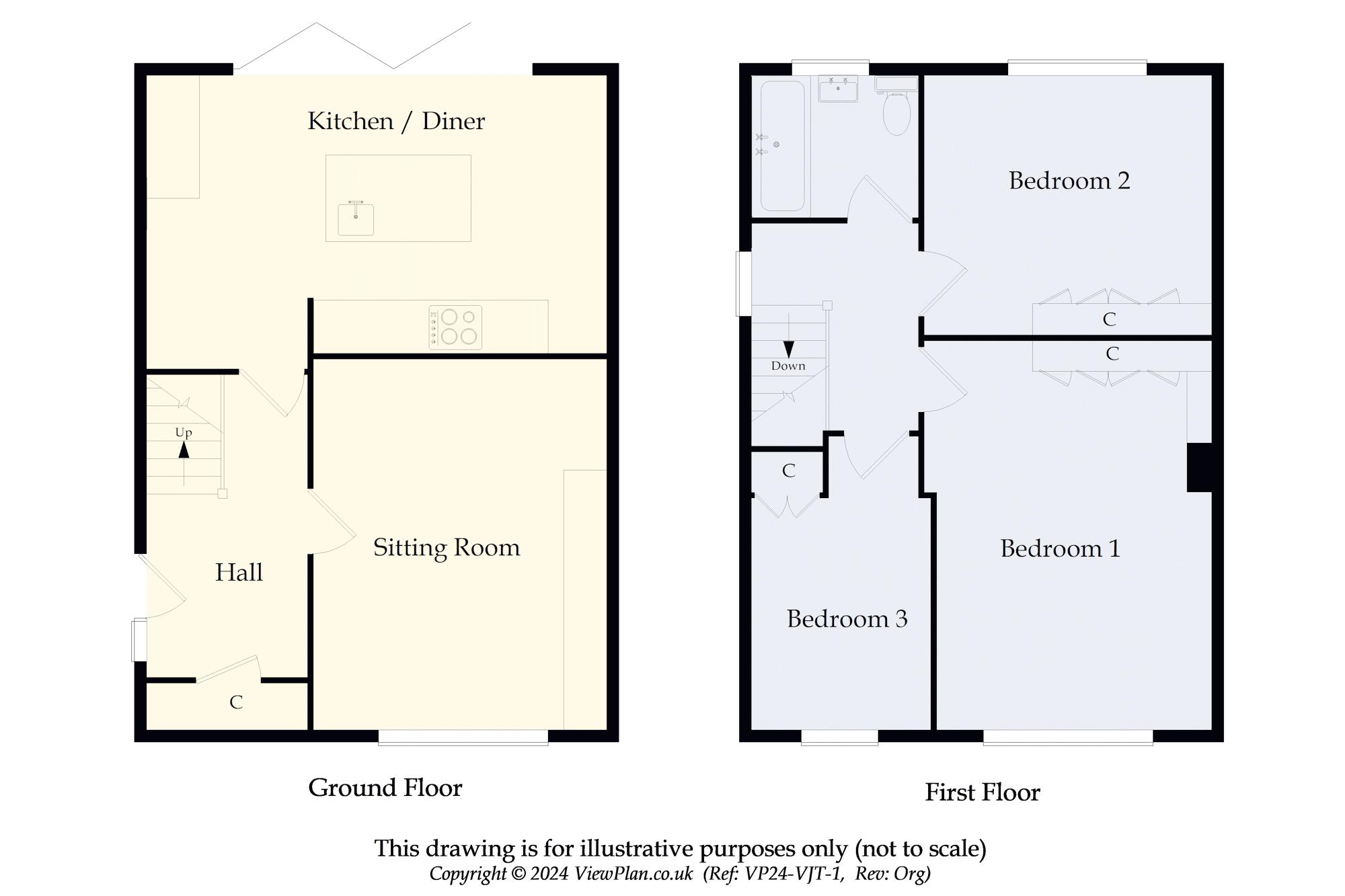- Fully renovated, modern three bedroom property
- Ground floor living room and kitchen / diner
- Three first floor bedrooms
- High quality finish
- Well-landscaped rear garden with outdoor kitchen
- Garage and off road parking
3 Bedroom House for sale in Llandough
A fully renovated, modern three bedroom semi-detached house located close to the school in Llandough, within reach of Cogan train station and Penarth Marina on foot while being conveniently situated for access into both Penarth and Cardiff as well as to Leckwith, Cardiff Bay and the M4. The property comprises a hall, living room and kitchen / diner on the ground floor along with three bedrooms and a bathroom above. There is ample off road parking to the front as well as an enclosed rear garden with patio, lawn, deck and outdoor kitchen. Viewing advised. EPC: C.
Accommodation
Ground Floor
Entrance Hall
Tiled floor with under floor heating. uPVC double glazed front door and window. Large built-in cupboard. Stairs to the first floor. Doors to the kitchen and living room.
Sitting Room
11' 2'' into recess x 14' 2'' (3.41m into recess x 4.32m)
Tiled floor continued from the hall. Large uPVC double glazed window to the front. Feature fireplace with wood and tile surround, a marble hearth and fitted gas fire. Bespoke shelving. Coved ceiling. Central heating radiator with cover. Power points and TV point.
Kitchen / Diner
17' 8'' x 11' 6'' maximum (5.39m x 3.51m maximum)
An excellent kitchen / living space to the rear of the house which opens into the garden. Tiled floor continued from the hall and living room, again with under floor heating. Fitted kitchen comprising base units and taller larder cupboards with matt black doors, brass handles and marble effect quartz work surfaces. Integrated appliances including an electric oven, four zone gas hob, extractor hood, microwave, dishwasher, washing machine and fridge freezer. Single bowl countersunk stainless steel sink. Fitted shelving. Recessed lights and pendant lighting oven the breakfast bar. Aluminium double glazed bifold doors to the rear into the garden.
First Floor
Landing
Fitted carpet to the stairs and landing. uPVC double glazed window to the side. Doors to the three bedrooms and the bathroom.
Bedroom 1
9' 11'' x 14' 10'' (3.03m x 4.53m)
A spacious master bedroom with large uPVC double glazed window to the front with views towards the Bristol Channel and across Penarth. Fitted carpet. Power points and TV point. Extensive fitted wardrobes and shelving. Central heating radiator. Recessed lighting. Feature pendant lighting.
Bedroom 2
11' 1'' x 9' 11'' (3.39m x 3.02m)
Double bedroom with uPVC double glazed window to the rear. Fitted wardrobes. Power points. Central heating radiator.
Bedroom 3
7' 0'' x 11' 11'' into doorway (2.13m x 3.63m into doorway)
Single room currently used as a study. Laminate floor. uPVC double glazed window to the front. Fitted storage cupboard. Central heating radiator. Power points.
Bathroom
5' 10'' x 5' 1'' (1.77m x 1.54m)
Tiled floor. Suite comprising a panelled bath with mixer shower and glass screen, WC and wash hand basin with storage below. uPVC double glazed window to the rear. Tiled wall. Heated towel rail. Recessed lights. uPVC double glazed window to the rear.
Outside
Front
Front garden laid to lawn and driveway parking to the side for two cars. Gated access to the rear garden.
Garage
A single garage to the side of the house, with up and over door to the front, electric light and power points, water tap, gas meter and electrical consumer unit.
Rear Garden
An enclosed rear garden with westerly aspect, split over two levels with paved patio, decking and lawn. Mature planting throughout. Outside kitchen area with storage, workspace and a fitted barbecue. Outside lights and power points. Gated access to the front. Door to the garage.
Additional Information
Tenure
The property is held on a freehold basis (WA17098).
Council Tax Band
The Council Tax band for this property is E, which equates to a charge of £2,421.86 for the year 2024/25.
Approximate Gross Internal Area
861 sq ft / 80 sq m.
Utilities
The property is connected to mains electricity, gas, water and sewerage services.
Important Information
- This is a Freehold property.
Property Ref: EAXML13962_12470018
Similar Properties
3 Bedroom House | Asking Price £350,000
A semi-detached property, in need of upgrading throughout but located on a large plot, on the south side of the road and...
Windsor Court, The Esplanade, Penarth
3 Bedroom Flat | Asking Price £350,000
A wonderfully renovated third and fourth floor maisonette on the Esplanade with excellent views over Penarth Pier and th...
3 Bedroom House | Offers in excess of £350,000
A ground floor extended and reconfigured three bedroom semi-detached with open plan kitchen / diner, garage and a well-p...
Windsor Gardens, Windsor Road, Penarth
2 Bedroom Flat | Asking Price £355,000
A brand new, purpose built two bedroom first floor luxury apartment located in this high quality central Penarth develop...
4 Bedroom House | Asking Price £355,000
A loft-converted four bedroom semi-detached house with off road parking and rear garden, being sold with no onward chain...
Windsor Gardens, Windsor Road, Penarth
2 Bedroom Flat | Asking Price £365,000
A brand new, two bedroom ground floor apartment with its own terrace, located very close to Penarth town centre as part...
How much is your home worth?
Use our short form to request a valuation of your property.
Request a Valuation
