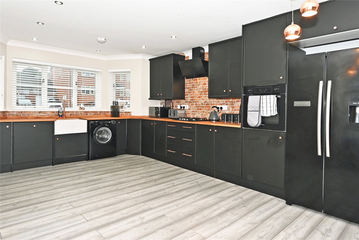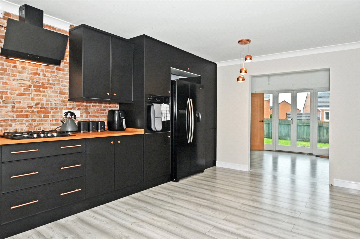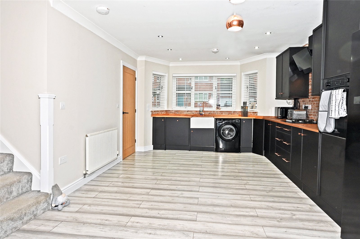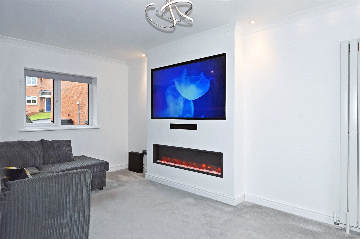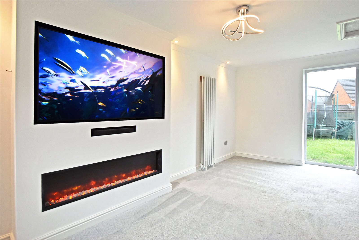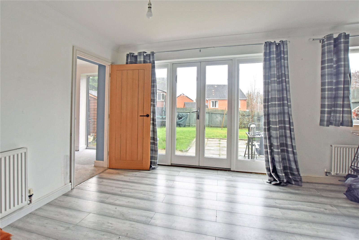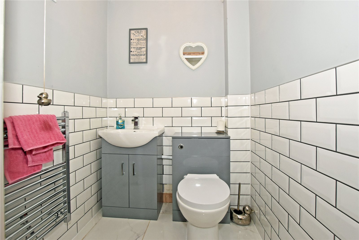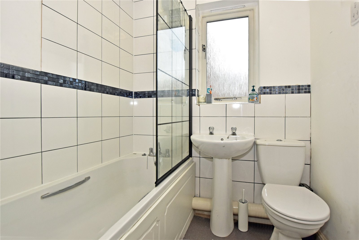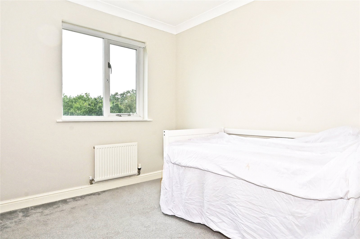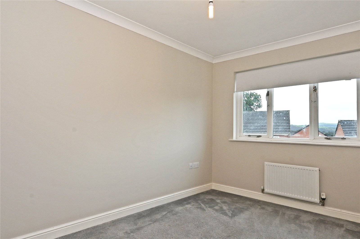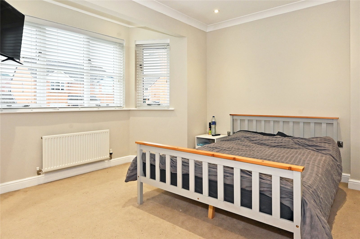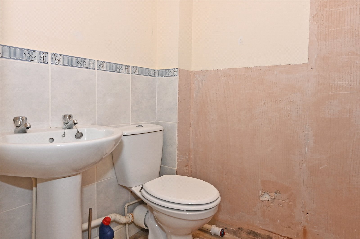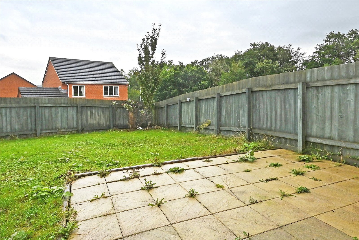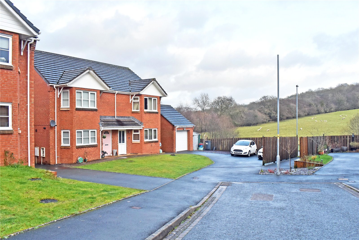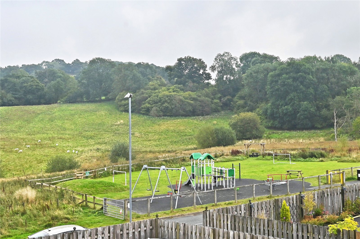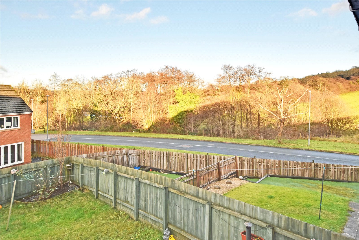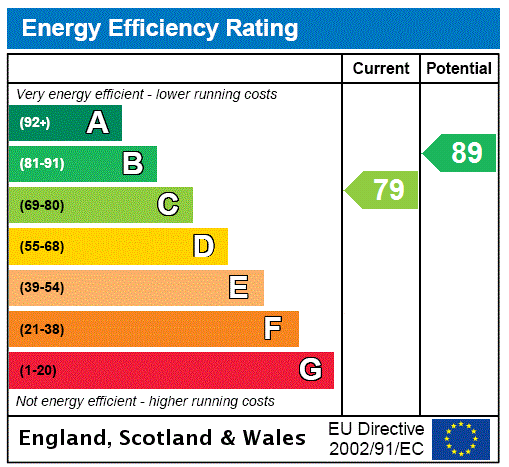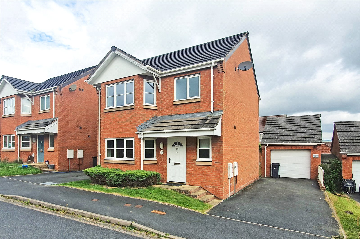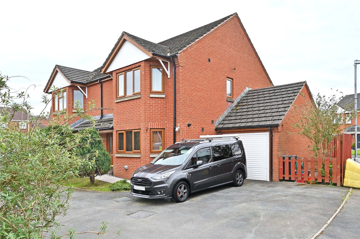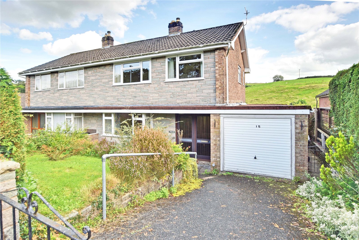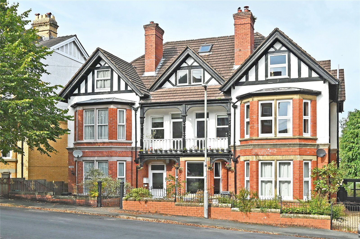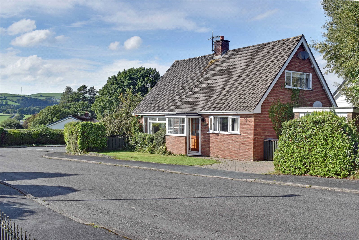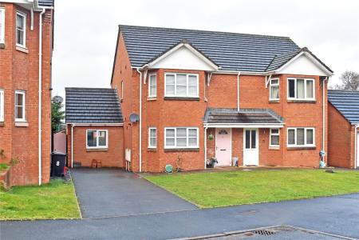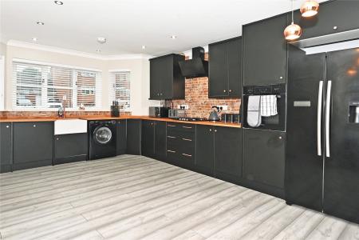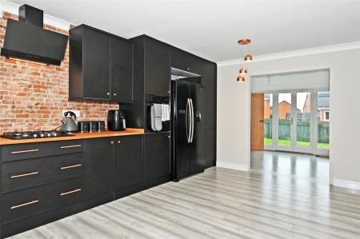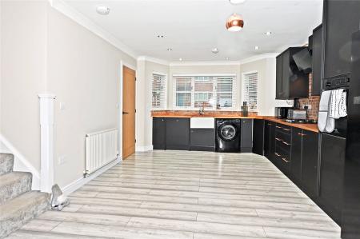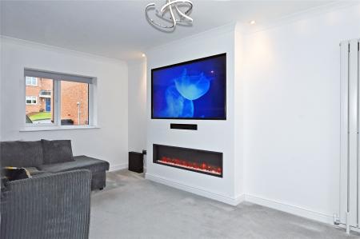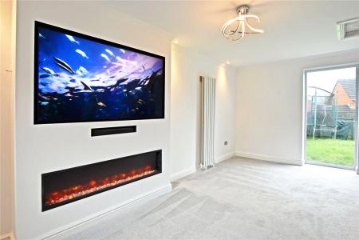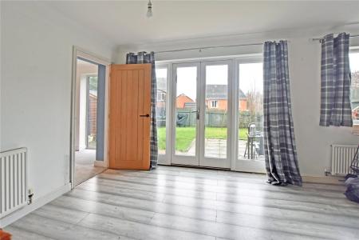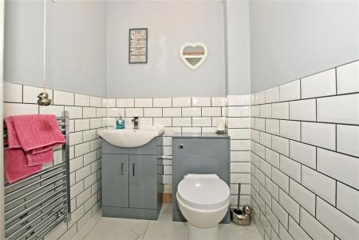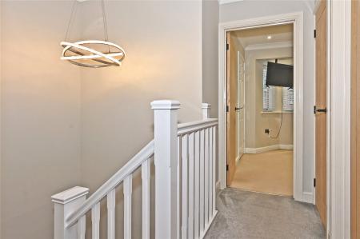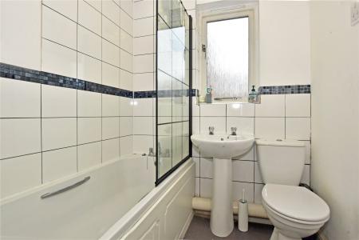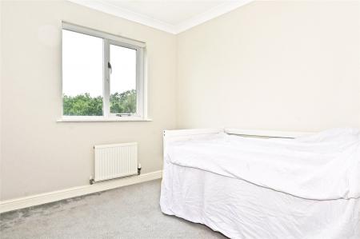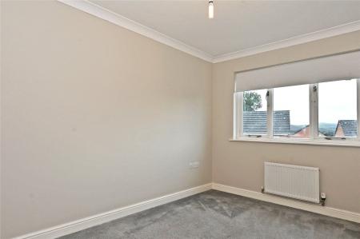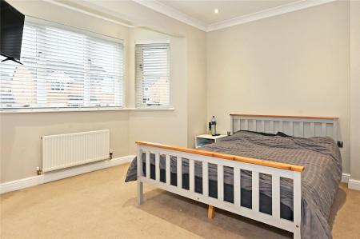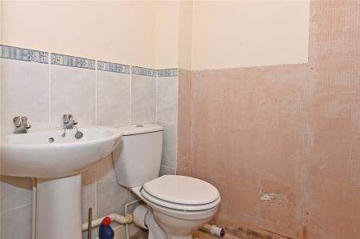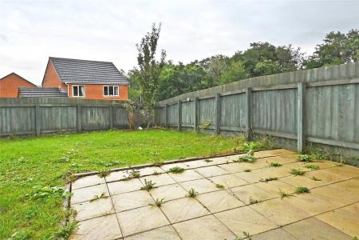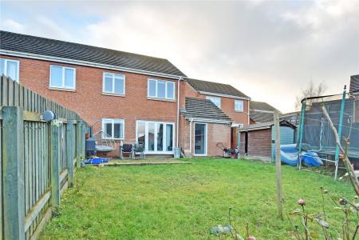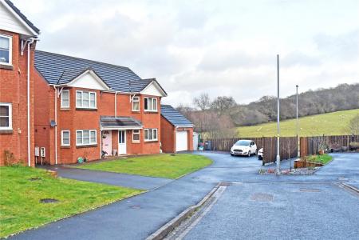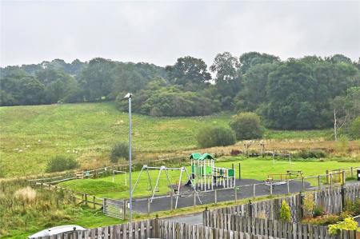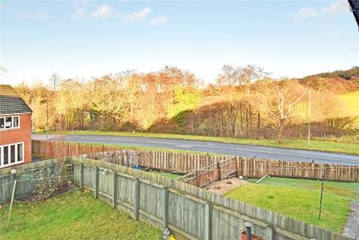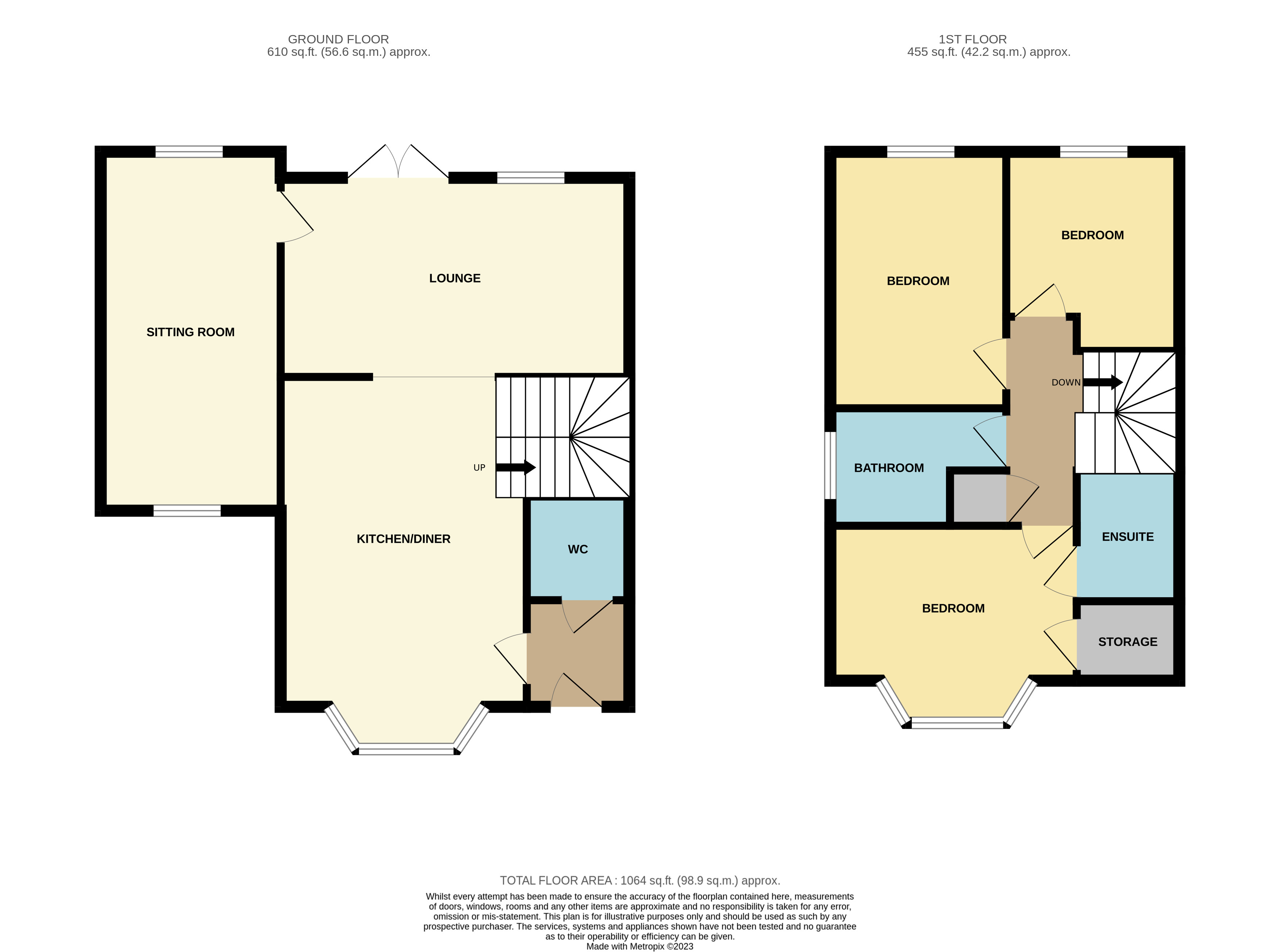- 3-bed semi-detached house
- 2 Receptions
- Kitchen / Diner
- 2 Bathrooms
- Garden & Off street Parking
- Quiet Cul-De-Sac
- EPC Rating - C (79)
- Council Tax Band D
- Tenure - Freehold
3 Bedroom Semi-Detached House for sale in Llandrindod Wells
A tastefully upgraded, 3-bed, modern semi-detached house with a 19’ Kitchen / Diner, Living Room and TV Lounge, fine bedroom view, parking for 2 cars and lawned gardens, set in a quiet cul-de-sac. EPC Rating - C (79) Council tax - Band D
An attractive semi-detached house built around 2007 from a highly insulated timber frame with brick elevations and concrete tiled roof. It has recently been enhanced with a new kitchen suite, the garage has been converted and it is loaded with smart technology. This house has PVC double-glazing, mains gas central heating and briefly provides: - Canopy Porch, Entrance Hall, Cloakroom, Kitchen / Diner, Living Room, TV Lounge, Landing, Master Bedroom (with en-suite Cloakroom), two further Bedrooms and Bathroom, together with parking for two cars (in tandem), a level front lawn and an enclosed rear garden with a patio, gently sloping lawn and screen fencing. EPC - C ( 79 ) Council Tax - Band D
Canopy Porch Having a light and part-glazed composite door to
Entrance Lobby Having laminate flooring, radiator and doors to the Kitchen and
Cloakroom Having a white toilet with concealed cistern and wash basin in a vanity unit, ladder towel heater, half-tiled walls, tiled floor, cloak hooks and extractor fan.
Kitchen / Diner 19'2" (5.84m) maximum into bay x 11'10" (3.6m). Having a new range of matt carbon fronted cabinets with copper coloured handles incorporating eight base cupboards, six wall cupboards, larder cupboard, Belfast sink, Beech block worktops with brick effect tiled surrounds, integrated gas hob, eye-level electric oven, cooker hood, dishwasher and American fridge-freezer. In addition there is plumbing for a washing machine, laminate flooring, radiator, six halogen down-lighters, pendant light, concealed Worcester gas combi-boiler, understairs cupboard, coving, winding staircase to first floor and a wide opening to
Living Room 17' x 9'8" (5.18m x 2.95m). Having laminate flooring, two radiators, television and telephone points, coving, two pendant lights, window, French doors with two matching fixed panels to rear and door to
TV Lounge 17'6" x 8'9" (5.33m x 2.67m). Having a window to front, full height window to rear, false chimney breast incorporating a 65” Samsung television and 1350 mm wide Gazco living-flame fire, vertical radiator, plaster coving, access to loft and six perimeter lights with smart control system.
First Floor - Galleried Landing Having coving and linen cupboard (with a tubular heater). Working anti-clockwise
Bedroom 1 (rear) 9'9" x 8'3" (2.97m x 2.51m). Having a radiator, coving and fine views.
Bedroom 2 (rear) 12'3" x 8'4" (3.73m x 2.54m). Having a radiator, coving, fine views and access to loft (part boarded).
Bathroom Having a white suite incorporating a toilet, pedestal wash basin and twin-grip panelled bath with shower / mixer taps and glazed screen over, together with tiled surrounds, radiator, shaver point, window and extractor fan.
Master Bedroom (front) 12' (3.66m) x 10'3" (3.12m) maximum into bay. Having a radiator, bay window, television and telephone points, walk-in wardrobe, coving, fine views and door to EN-SUITE SHOWER ROOM - Having a white suite incorporating a toilet and pedestal wash basin, together with tiled surrounds, shaver point and extractor fan. (Note - The glazed shower cubicle and tray have been removed following a leak, but the thermostatic shower is still in situ).
Garden To the front there is an open plan garden with a level lawn, a tarmac drive with space for two cars in tandem, a paved path the front door, water tap and a tall door and path gives access to the rear garden. This has a large paved patio, Garden Shed (8’ x 6’), gently sloping lawn and a few shrubs, all surrounded by substantial wooden screen fencing.
Tenure Freehold with vacant possession on completion.
Fixtures & Fittings described in this brochure are included in the price
Services Mains gas, electricity, water, drainage and telephone are connected. Gas central heating. Note - The Agents have not tested the installations. Broadband - Estimated speed 74Mbs.
Local Authority Powys County Council, County Hall, Llandrindod Wells LD1 5LG Tel: 01597 826000
Council Tax Band ‘D’ ( £1,914.60 for 2023 / 24 )
Tremont Park is a popular, private development of three and four bedroom houses located on the Northern outskirts of town. The estate is divided into a series of cul-de-sacs served by a loop road, with a pedestrian short cut to the main road, where there is a bus stop and the town centre is about a mile. This house is found in a short cul-de-sac has a Southerly aspect and there are fine views from the bedrooms. It is just over a ½ mile walk from a general stores / sub-Post Office, take-away fish bar and hairdressers, with Trefonnen Primary School and the Middleton public house a little further. Llandrindod Wells is the County Town of and administrative centre of Powys, giving it a better range of shopping and business facilities than would be expected for a town of just c.5150 residents, to include a Tesco Superstore, Aldi Supermarket, successful schools, Hospital and Railway Station (Shrewsbury to Swansea line). The Rightmove survey of 2015 declared LD1 (Llandrindod Wells postal area) to be “the friendliest place to move to in the UK” and their surveys of 2019, 2020 and 2021 declared Llandrindod Wells to be “Happiest Town in Wales”. Leisure facilities within a 11 mile radius include a Theatre, Cinema, Library, active U3A, three Sports Centres, indoor and outdoor bowls (International quality), two 18-hole Golf Courses (one with a driving range), Game and Coarse fishing. The market towns of Builth Wells, Rhayader, Knighton, Brecon and Newtown are approximately 8, 10, 18, 26 and 25 miles distant. The City of Hereford, Abergavenny and coastal resort of Aberystwyth are all about an hour’s drive, with Cardiff, Swansea, Worcester and the Severn Bridge all just over a 1¾-hour drive ( Note - Dependent on traffic conditions and any new speed limits ).
Important information
This is not a Shared Ownership Property
This is a Freehold property.
Property Ref: 946630_MOR230104
Similar Properties
Camddwr Rise, Tremont Park, Llandrindod Wells, Powys, LD1
3 Bedroom Detached House | Offers Over £235,000
An attractive 3-bed, 2-bath, detached house with fine distant views, gas central heating, double glazing, garage and eas...
Ithon View, Llandrindod Wells, Powys, LD1
3 Bedroom Semi-Detached House | Offers Over £225,000
An attractive 3-bed, 2-bath, semi-detached house with a South-facing private rear garden, gas central heating, PVC doubl...
Lakeside Avenue, Llandrindod Wells, Powys, LD1
3 Bedroom Semi-Detached House | Offers Over £220,000
An attractive 3 bed, semi-detached house with 2 receptions, gas CH, PVC DG, fine views, garage and mature gardens that b...
Temple Avenue, Llandrindod Wells, Powys, LD1
4 Bedroom End of Terrace House | Offers Over £240,000
An elegant 4-bed, 2-bath, Edwardian end-of-terrace town house, retaining beautiful character features, with mains gas ce...
Grosvenor Road, Llandrindod Wells, Powys, LD1
4 Bedroom Semi-Detached House | £250,000
A tastefully modernised and extended 4-bed, 2-bath, semi-detached house, with gas CH, PVC DG, garage and low maintenance...
Hillcrest Avenue, Llandrindod Wells, Powys, LD1
4 Bedroom Detached House | Offers Over £270,000
An attractive 4-bed detached house with a Conservatory, fine distant views, gas central heating, PVC double-glazing, gar...
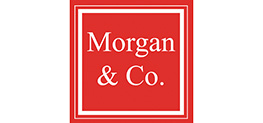
Morgan & Co (Llandrindod Wells)
Temple Street, Llandrindod Wells, Powys, LD1 5DL
How much is your home worth?
Use our short form to request a valuation of your property.
Request a Valuation

