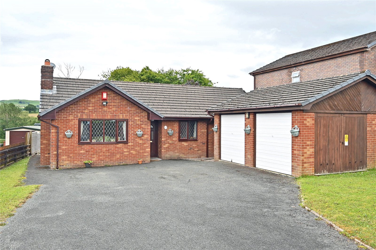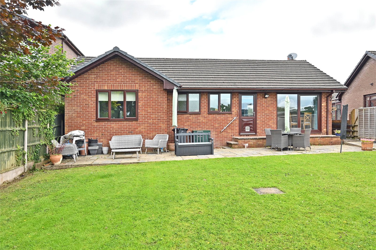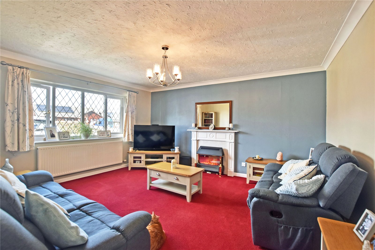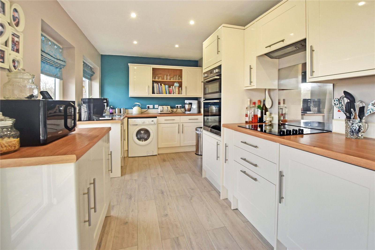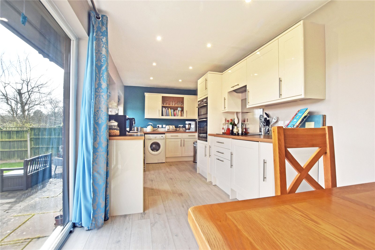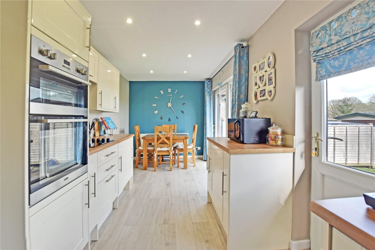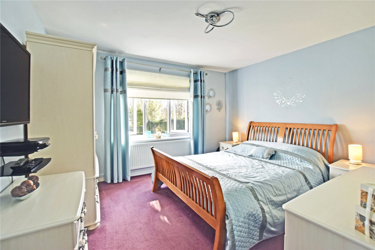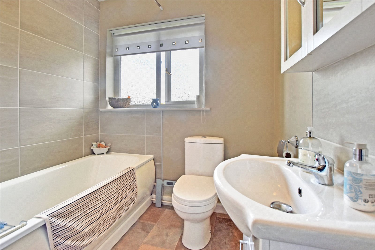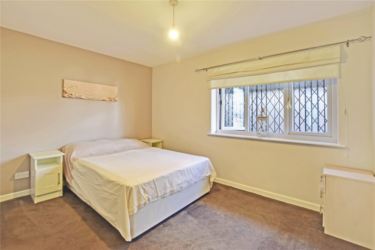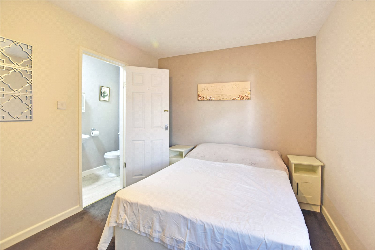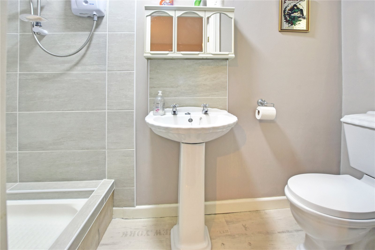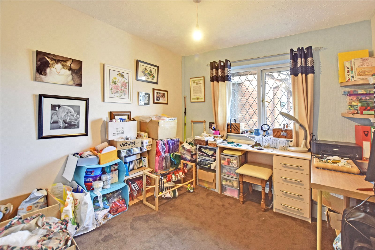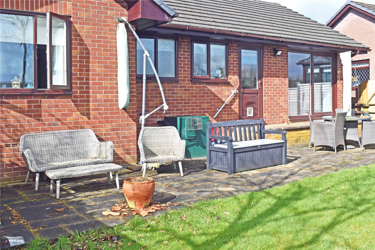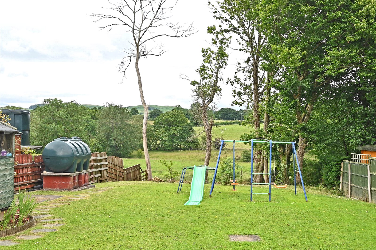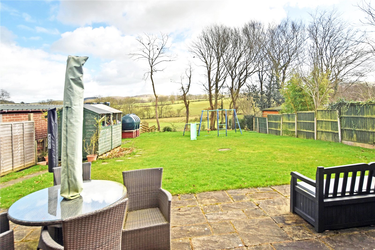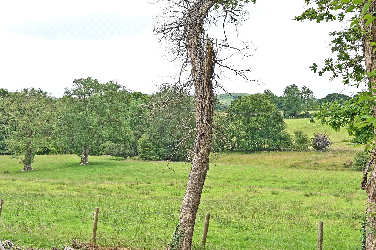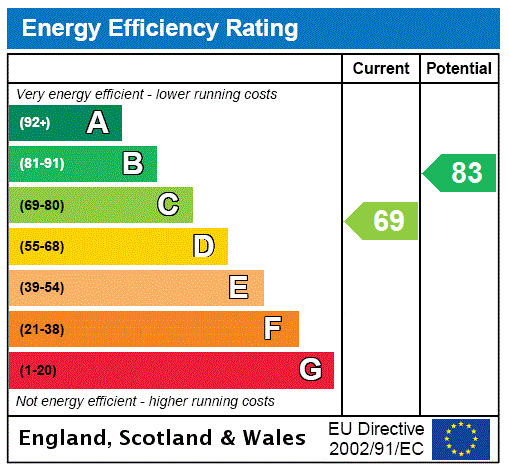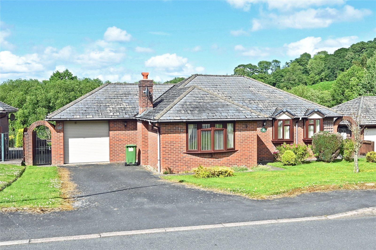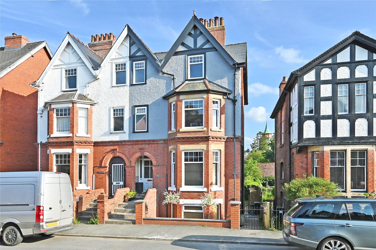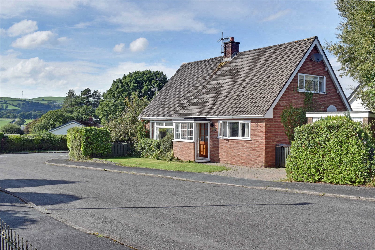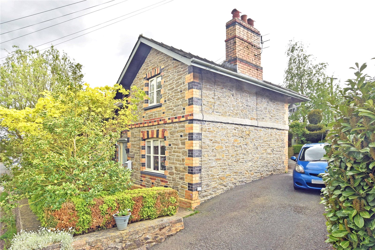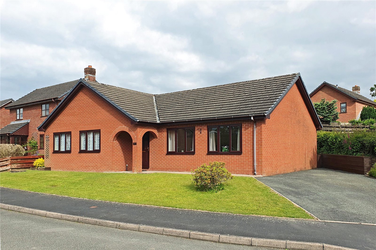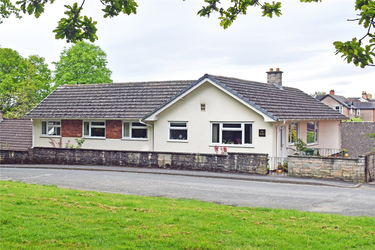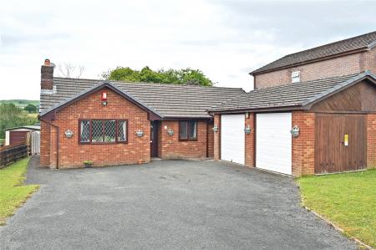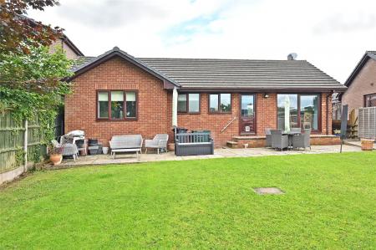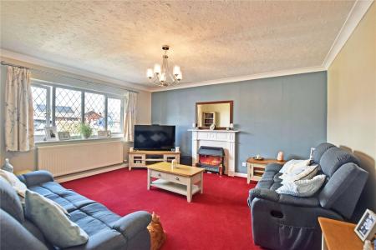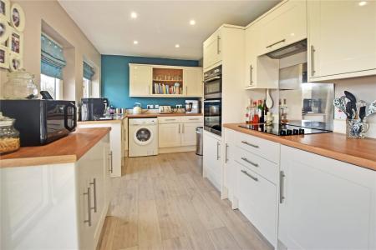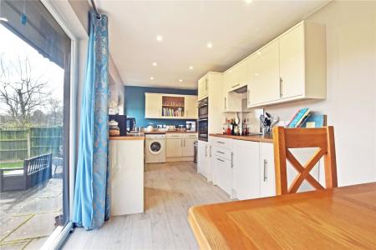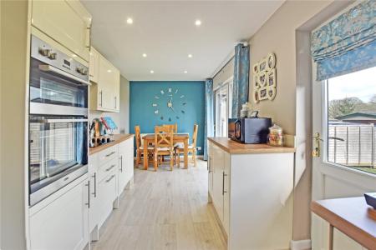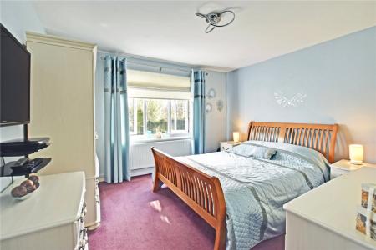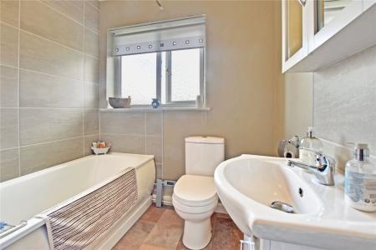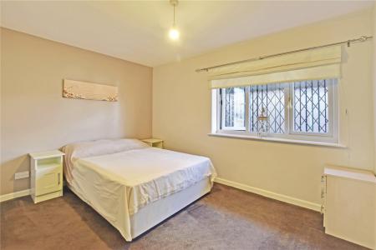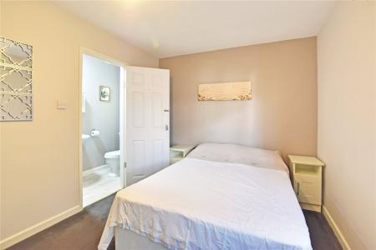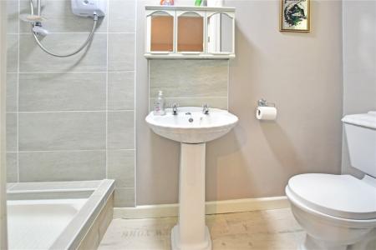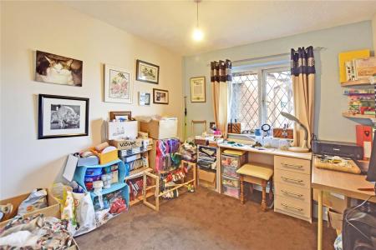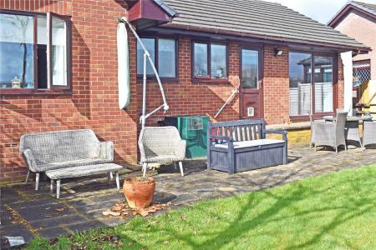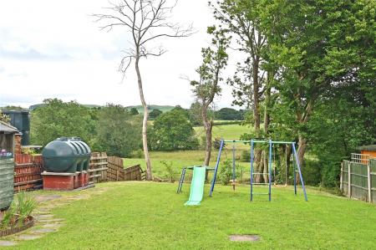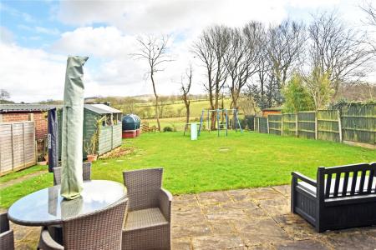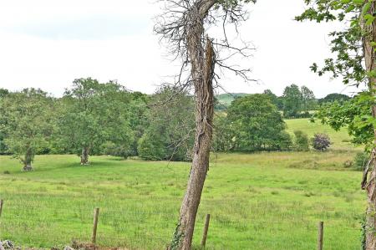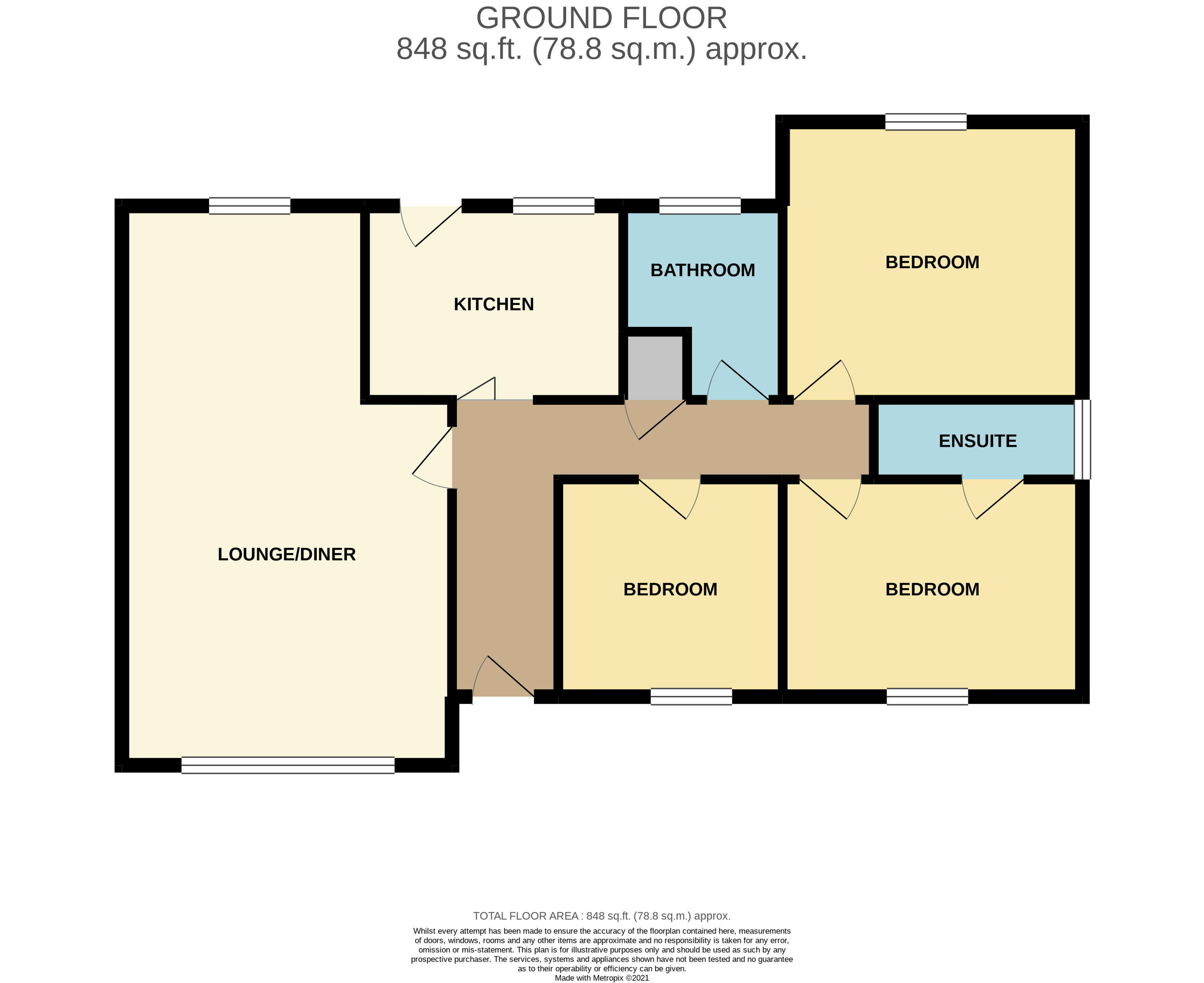- 3 Bed Detached Bungalow
- Lounge
- Kitchen / Diner
- 2 Bathrooms
- Garage / Workshop
- Enclosed Rear Garden
- Oil Central Heating
- Tenure - Freehold
- Village Location
- EPC Rating; C (69)
3 Bedroom Detached Bungalow for sale in Llandrindod Wells
A recently updated, 3-bed, 2-bath, detached bungalow, with PVC DG, oil CH, good parking, Garage / Workshop and a gently sloping garden that backs onto farmland, set in a popular village only 2 miles from town amenities.
Council Tax Band D EPC - C (69)
A deceptively spacious detached bungalow built around 1990 from an insulated timber frame with brick elevations and concrete tiled roof. It has modern kitchen and bathrooms suites, oil central heating, wood-grained PVC double-glazing and briefly comprises: - Open Porch, Entrance Hall, Lounge, 20’ modern fitted Kitchen / Diner, Bathroom and three Bedrooms (one with en-suite Shower Room). In addition there is an L-shaped Garage / Workshop, Stores, tarmac parking for 3 or 4 cars, two small lawns to front garden, a full width paved patio, gently sloping lawn, Garden Shed and wooden fencing. Council Tax - Band D EPC - C (69)
Open- Fronted Porch Having a PVC double-glazed door to
Entrance Hall Being L-shaped with radiator, access to loft and linen cupboard (with a radiator).
Lounge 15' x 13'4" (4.57m x 4.06m). Having a flicker-flame electric fire with a painted wood surround, radiator, coving, window to front, television, Sky and telephone points, central heating thermostat / programmer and 5-bulb ceiling light.
Kitchen / Diner 20'7" x 7'10" (6.27m x 2.4m). Having a modern range of ivory coloured cabinets incorporating nine base cupboards, five wall cupboards, double open-fronted wall cupboard, inset stainless steel 1½-bowl sink, worktop with cream tiles, integrated ceramic hob with stainless steel splash back and concealed cooker hood, eye-level electric double oven, fridge, freezer and dishwasher (eight-place setting). In addition there is plumbing for a washing machine, PVC double-glazed window, half-glazed door and a patio door to the rear garden, making it a bright and airy room.
Bathroom Having a new white suite incorporating a toilet, wash basin and panelled bath with shower / mixer taps and curtain over, together with tiled surrounds, radiator, mirror fronted toiletries cabinet and window.
Bedroom 1 (rear) 12'1" x 11'2" (3.68m x 3.4m). Having a radiator, television point and fine views.
Master Bedroom (front) 12'1" x 8'9" (3.68m x 2.67m). Having a radiator and door to
En-Suite Shower Room Having a new white suite incorporating a toilet, pedestal wash basin and tiled shower cubicle with a new electric shower and curtain, together with a ladder towel heater, toiletries cabinet, extractor fan and window.
Bedroom 3 (front) 9' x 8'9" (2.74m x 2.67m). Having a radiator.
Outside
Garage / Workshop 17'3" (5.26m) x 8'5" (2.57m) plus 9'8" (2.95m) x 6'2" (1.88m). Being L-shaped and built from brick and block walls, with a concrete tiled roof, up and over door, window, three fluorescent lights, three double power points, shelving and work bench. Note - The other quarter of this building is a well disguised Electric Sub-station with reserved access rights from the roadside elevation.
Stores 10'5" x 5'9" (3.18m x 1.75m). A lean-to timber structure with fitted shelving, light and double power point.
Gardens The bungalow is set behind a low, neatly clipped Beech and variegated Holly hedge, and to the front there is a tarmac parking for three or four cars flanked by small lawns, with three outside lights and a path runs around the left side. At the rear there is a full width paved patio on two levels (with a housing for a Worcester oil-fired combi-boiler) and a stepping stone path leads to a Garden Shed (8’ x 6’) and PVC Oil Tank. In addition there is a large, gently level lawn with wooden fencing along both sides and a small conservation area (next to the field).
Services Mains electric, water, drainage and telephone. Oil central heating.
Note - The Agents have not tested the installations.
Tenure This property is Freehold
Fixtures & Fittings mentioned in this brochure are included in the price.
Local Authority Powys County Council, County Hall, Llandrindod Wells, LD1 5LG Tel: (01597) 826000
Council Tax Band D ( £2,055.34 for 2024 / 2025 )
Goylands Close is a mixed development of 56 bungalows and houses that was started in the mid 1980’s and has matured nicely. Number 7 has a Westerly aspect and is built on a very gently sloping plot that falls away to the East to border farmland, giving fine views from the rear windows and privacy. A quirk of this property is that there is a concealed electric sub-station to the front, set within what appears to be a double Garage. The village centre is a 300 yard walk, which includes a Thai restaurant, community centre, Church and Chapel. Regular bus services run to the neighbouring towns of Llandrindod Wells, Builth Wells and Rhayader which are 2, 5½ and 11 miles distant respectively, and the T4 runs between Cardiff and Newtown. Together they provide a good range of shopping and business facilities, Tesco Superstore, Aldi, Asda and Co-op Supermarkets, successful schools, a Hospital, Railway Station (Shrewsbury to Swansea line), three sports centres, indoor and outdoor bowls (international quality), two golf courses (one with Driving Range), river and lake fishing. The area is renowned for its outstanding natural beauty and tranquillity, ideal for outdoor activities. The City of Hereford and coastal resort of Aberystwyth are both about an hours drive, with Cardiff, Swansea, Worcester and the Severn Bridge about a 1¾-hour drive (Note - All times dependent on traffic levels and any new WAG speed limits). In the Rightmove buyer survey of 2015 the LD1 Post Code area was declared “the friendliest place to move to in the UK” and in their 2017, 2019, 2020 and 2021 surveys Llandrindod Wells was declared the “Happiest Town in Wales”.
Important information
This is not a Shared Ownership Property
This is a Freehold property.
Property Ref: 946630_MOR240022
Similar Properties
Gorse Farm, Llandrindod Wells, Powys, LD1
2 Bedroom Detached Bungalow | Offers Over £280,000
An attractive, well appointed, 2-bed, 2-shower, detached bungalow with 2 receptions, conservatory, gas central heating,...
Craig Road, Llandrindod Wells, Powys, LD1
4 Bedroom Semi-Detached House | £280,000
A comprehensively refurbished and tastefully modernised Edwardian house, with 4 receptions, 4 double beds, 4 bath / show...
Hillcrest Avenue, Llandrindod Wells, Powys, LD1
4 Bedroom Detached House | Offers Over £270,000
An attractive 4-bed detached house with a Conservatory, fine distant views, gas central heating, PVC double-glazing, gar...
Cilmery, Builth Wells, Powys, LD2
3 Bedroom Semi-Detached House | Offers Over £290,000
A charming, tastefully modernised and extended 3-bed, 2-bath, semi-detached stone cottage with oil central heating, doub...
Meadow Rise, Crossgates, Llandrindod Wells, LD1
3 Bedroom Detached Bungalow | Offers Over £290,000
An attractive modern detached bungalow with 3 double beds, large Lounge / Diner, oil CH, PVC DG and easily maintained ga...
Western Promenade, Llandrindod Wells, Powys, LD1
4 Bedroom Detached Bungalow | Offers Over £300,000
A most spacious split-level detached property with 4 double bedrooms, 2 receptions, recently fitted kitchen, gas CH, PVC...

Morgan & Co (Llandrindod Wells)
Temple Street, Llandrindod Wells, Powys, LD1 5DL
How much is your home worth?
Use our short form to request a valuation of your property.
Request a Valuation
