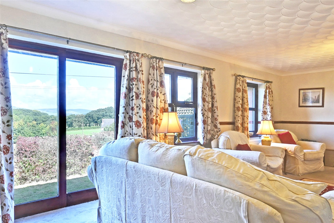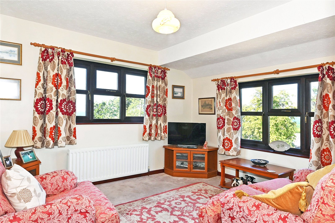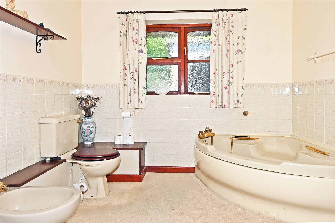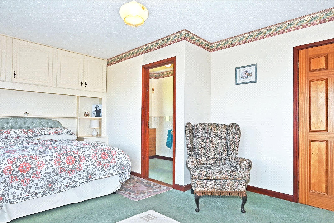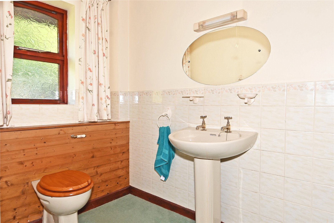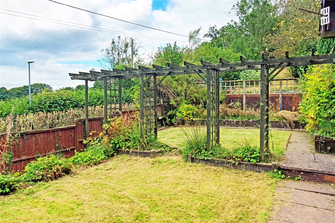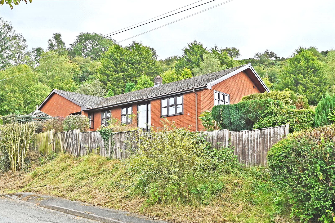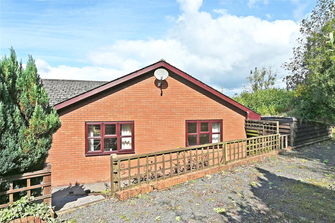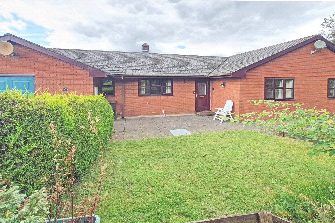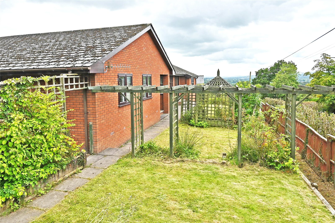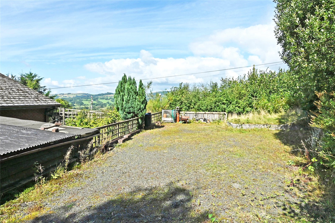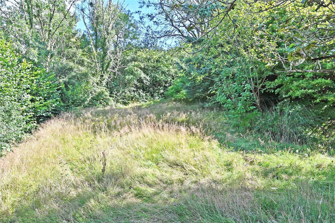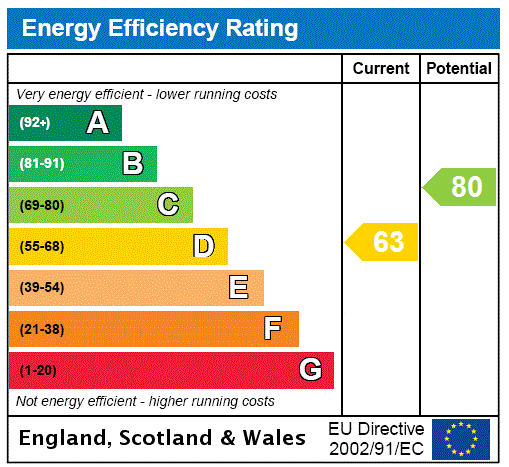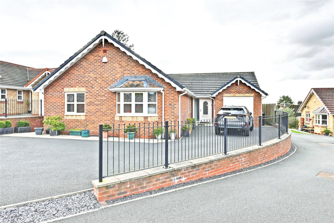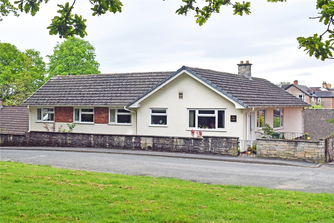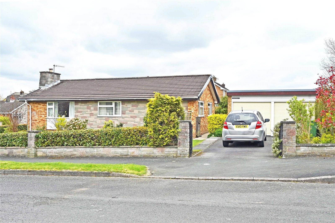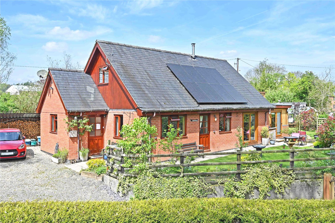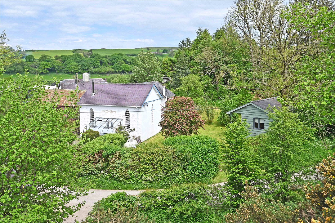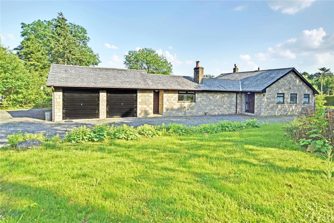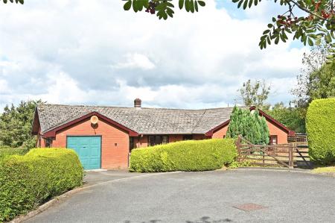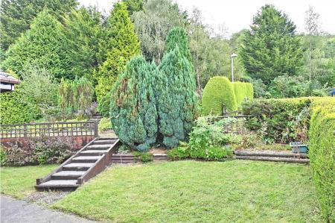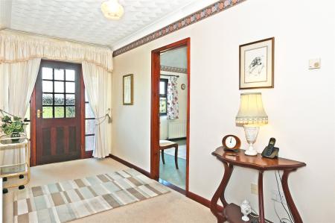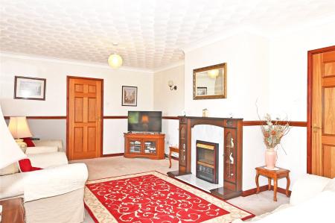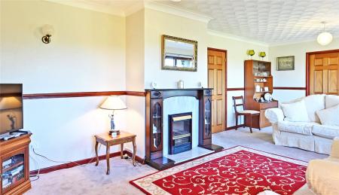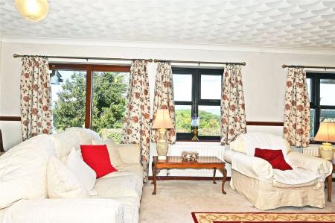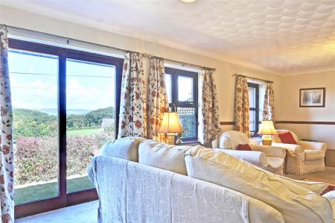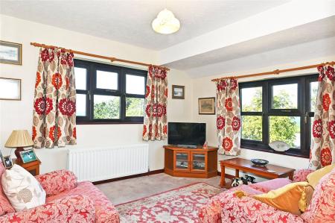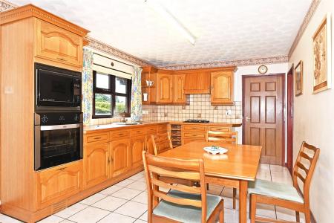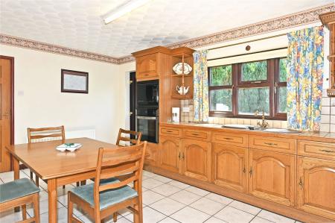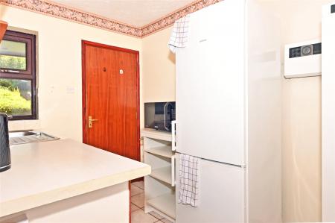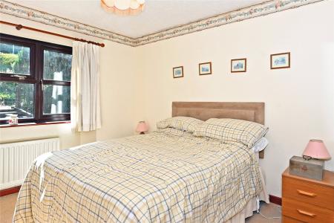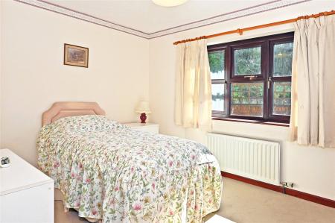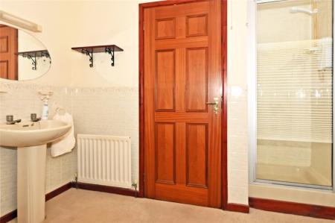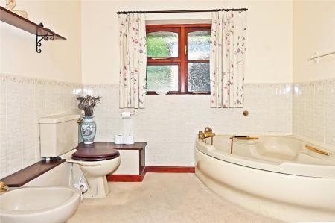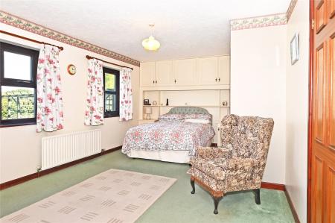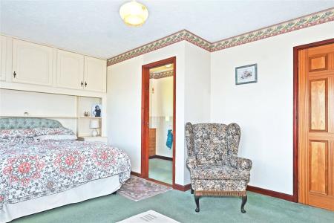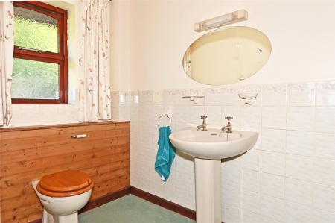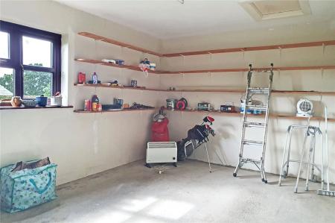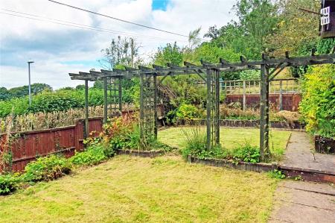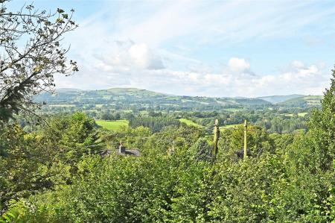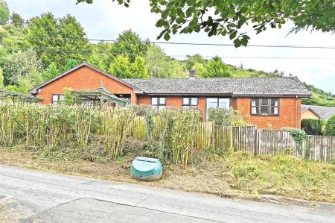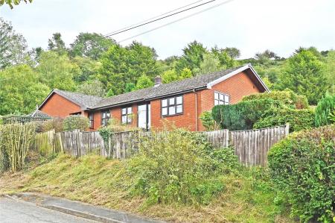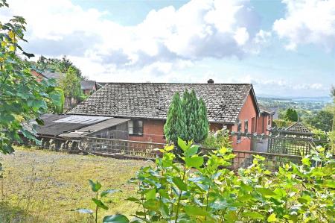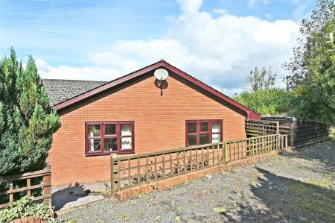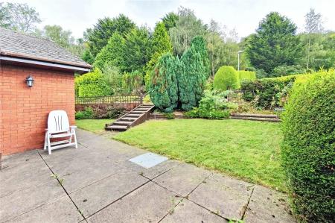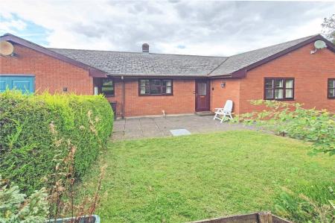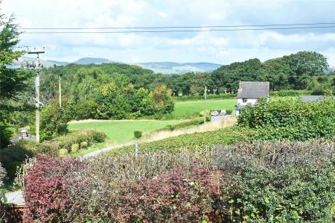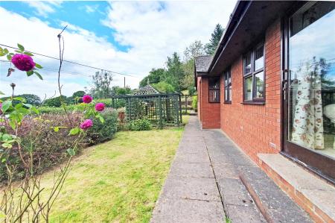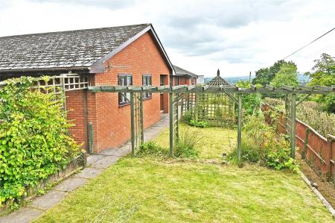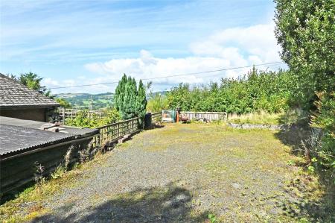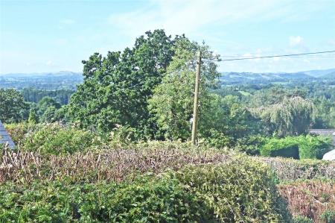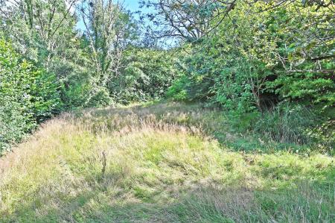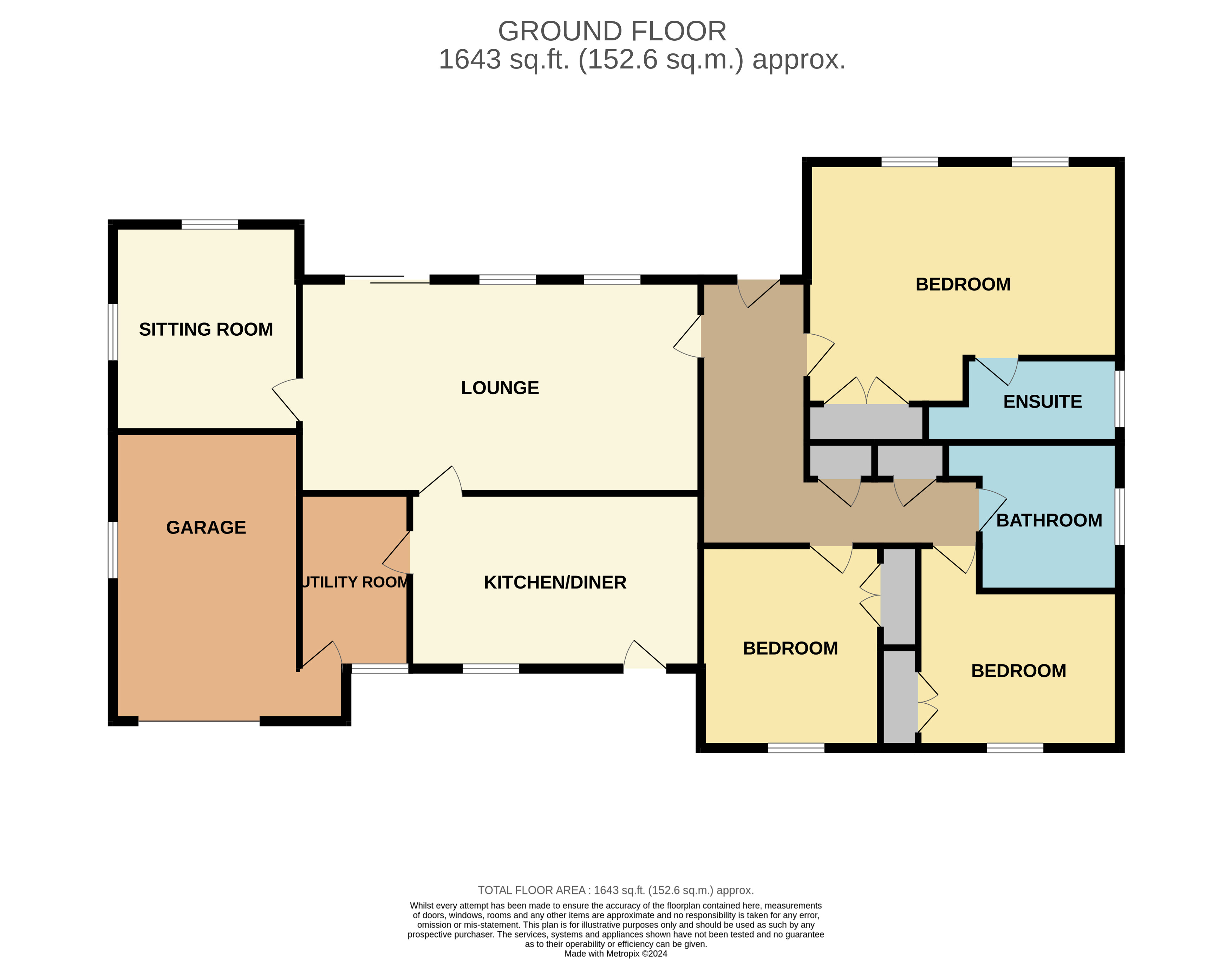- 3-Bed Detached Bungalow
- 2 Bathrooms
- 2 Reception Rooms
- Integral Garage
- Set in one third of an acre of Mature Private Gardens
- Electric Central Heating
- Quiet Location
- Tenure: Freehold
- EPC Rating F (tbc)
- Council Tax Band F
3 Bedroom Detached Bungalow for sale in Llandrindod Wells
A most spacious 3-bed, 2-bath detached bungalow with 2 receptions, electric CH, PVC DG and garage, set in one third of an acre of mature private gardens in a quiet location, ½-mile from a Primary School, shop and cafe.
A spacious detached bungalow built around 1990 from an insulated timber frame with brick elevations and a concrete tiled roof. It has Economy 7 electric central heating, mainly PVC double-glazing and briefly provides: - Entrance Hall, 23’ 10” Lounge / Diner, Study, 17’ Kitchen / Breakfast Room, Utility Room, integral Garage, 18’ Master Bedroom (with en-suite Shower Room). two further double Bedrooms and Bathroom (with 5-piece suite). In addition there is a large Potting Shed / Stores, ample parking (space for a campervan / caravan), easily maintained, private lawned gardens with a South-facing patio, flower borders, evergreen and flowering shrubs, a pergola and a sloping area of woodland containing ornamental trees and shrubs. Extending in total to about a third of an acre. Council Tax - Band F EPC - D
Entrance Hall Located on the North side (rear) and being L-shaped with a recessed hardwood glazed door and side panel, radiator, coving, airing cupboard (with an over-sized hot water tank with dual rate immersion heaters), broom cupboard and hardwood veneered doors.
Lounge / Dining Room 23'10" x 12'6" (7.26m x 3.8m). Having an electric flicker-flame fire with a marble and wood surround, two radiators, coving, dado, two windows and patio door to North, and doors to the kitchen and
Study 12' x 10'10" (3.66m x 3.3m). Having a radiator, television point and windows to West and North.
Kitchen / Breakfast Room 17' x 10'2" (5.18m x 3.1m). Having a range of light Oak fronted cabinets incorporating seven base cupboards, three wall cupboards, two galleried units, wine rack, tiled work tops with tiled surrounds, inset Asterite 1½-bowl sink, integrated Propane gas hob, dishwasher, concealed cooker hood, eye-level electric oven and microwave oven. In addition there is a radiator, window and PVC double-glazed door to the front (South), and doors to Entrance Hall and
Utility Room 10'2" x 6'6" (3.1m x 1.98m). Having one base cupboard, stainless steel sink, work top with tiled surround, two shelves, tiled floor, space for a fridge-freezer, G & E Nightstore 20 electric boiler, window to South and door to
Integral Garage 17'5" x 10'10" (5.3m x 3.3m). Having an up and over door, PVC double-glazed window, fitted shelving, access to loft, cloak hooks, florescent lights, and double power point.
Bedroom 1 (front) 11'9" x 10'5" (3.58m x 3.18m). Having a radiator, built-in double wardrobe and window to South.
Bedroom 2 (front) 11'10" x 9'2" (3.6m x 2.8m). Having a radiator, built-in double wardrobe, access to loft and window to South.
Bathroom Having a champagne coloured suite incorporating a toilet, bidet, pedestal wash basin, corner bath with shower / mixer taps and a shower cubicle with an electric shower and glazed door, together with half-tiled walls, radiator, mirror, shaver light and original window to East.
Master Bedroom (3) (rear) 18'3" (5.56m) x 11'5" (3.48m) maximum 9'1" (2.77m) minimum. Having a radiator, built-in double wardrobe, television point, two windows to North, two fitted bedside cabinets, overhead storage cupboards and door to
En-Suite Shower Room Having a champagne coloured suite incorporating a toilet, pedestal wash basin and shower cubicle with an electric shower and glazed door, together with half tiled walls, radiator, mirror, shaver light and original softwood double-glazed window to East.
Outside
Gardens Number 2 is approached over a short tarmac drive and paved paths with gates run around the bungalow. To the front there is a South-facing sheltered patio with a water tap, light, bottle gas store, a small lawn, flower border, a neatly clipped golden conifer hedge and a short flight of steps leads to the secondary access. At the rear there is a lawn in two sections with a central gazebo, pergola, flower border, mixed shrubs and a native species hedge screens it from the road below. A pair of wooden gates gives access to a gravelled drive that leads to a large parking area and the garden rises steeply on this side. This was originally designated as a separate building plot (Number 3), but it was purchased by our vendor to give more privacy, additional parking and to create an interesting area of woodland, planted with a mixture of ornamental trees and shrubs. In total 2 Penarth Drive extends to about one third of an acre.
Potting Shed / Stores 20' (6.1m) x 15' (4.57m) maximum. A substantial wooden structure with windows and a corrugated Perspex roof.
Fixtures & Fittings described in this brochure are included in the price. Certain other items are available subject to negotiation.
Tenure Freehold with vacant possession on completion. NO FORWARD CHAIN
Services Mains electricity, water, drainage and telephone are connected. Note - The Agents have not tested the installations.
Local Authority Powys County Council, County Hall, Llandrindod Wells, Powys LD1 5LG Tel: (01597) 826000
Council Tax Band ‘ F ’ ( £2,888.61 for 2024 / 2025 )
Crossgates is a small village set at the intersection of the A483 (Manchester to Swansea) and A44 (Oxford to Aberystwyth) Trunk roads, with a Primary School, a Petrol Service Station (with a Nisa supermarket, café and launderette), Community Centre, Church and Chapel. There are regular bus services from the bottom of the road and Penybont Railway Station is about a mile (Shrewsbury to Swansea line). Penarth Drive is an exclusive development of six individually designed properties set in a beautiful location that is approached over a 300 yard minor road from the A483 and it is 0.6 mile from facilities. Number 2 sits on a double plot with a South-easterly aspect to the front, excellent privacy and fine views from the rear windows across the valley to the Cambrian Mountains. The County Town of Llandrindod Wells is just under 4 miles and has a Tesco Superstore, Aldi Supermarket, Secondary School, Cottage Hospital and varied employment opportunities. Excellent local leisure amenities (within a 12 mile radius) include three sports centres, two 18-hole golf courses, indoor and outdoor bowls (International quality), thriving U3A, Theatre, Cinema, river and lake fishing. The area is renowned for its outstanding natural beauty and tranquility and the stunning Elan Valley Dams, known as the Welsh Lake District is within 12 miles The market towns of Rhayader, Builth Wells, Knighton, Kington and Newtown are approximately 8½, 11, 16, 17 and 23 miles distant with regular bus services. The City of Hereford and the coastal resort and University Town of Aberystwyth are both within an hours drive. In the 2015 Rightmove survey LD1 (Llandrindod Wells postal area) was declared “the friendliest place to move to in the UK” and in their surveys of 2017, 2019, 2020 and 2021 it was declared “The Happiest Town in Wales”.
Important information
This is not a Shared Ownership Property
This is a Freehold property.
Property Ref: 946630_MOR240068
Similar Properties
Dolydd Pentrosfa, Llandrindod Wells, LD1
3 Bedroom Detached Bungalow | Offers Over £340,000
An attractive, spacious, 3-bed, 2-bath detached bungalow, built in 2019 with gas CH, PVC DG, Conservatory, fine views, p...
Western Promenade, Llandrindod Wells, Powys, LD1
4 Bedroom Detached Bungalow | Offers Over £300,000
A most spacious split-level detached property with 4 double bedrooms, 2 receptions, recently fitted kitchen, gas CH, PVC...
13 Pentrosfa Crescent, Llandrindod Wells, Powys, LD1
4 Bedroom Detached Bungalow | Offers Over £300,000
A deceptively spacious 4-bed, 2-bath, detached bungalow with a large kitchen, gas central heating, PVC double-glazing, e...
Garth, Llangammarch Wells, Powys, LD4
4 Bedroom Detached House | Offers Over £350,000
An attractive, 3-bed detached house built in 2010 with a 23’ Kitchen, 23’ Lounge, self-contained Granny Flat,...
Llanbister Road, Llandrindod Wells, LD1
3 Bedroom Detached House | Offers Over £400,000
A tastefully converted former chapel with 2 bedrooms, a magnificent double height living room, interesting minstrels gal...
Nantglas, Llandrindod Wells, Powys, LD1
4 Bedroom Detached Bungalow | £450,000
A spacious 4-bed, 2-bath, detached bungalow with 3 receptions and integral double Garage, set in nearly an acre of matur...

Morgan & Co (Llandrindod Wells)
Temple Street, Llandrindod Wells, Powys, LD1 5DL
How much is your home worth?
Use our short form to request a valuation of your property.
Request a Valuation






