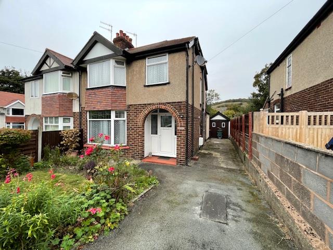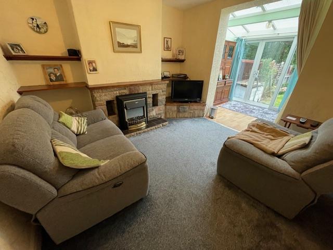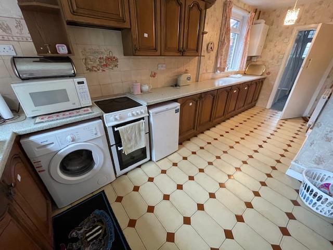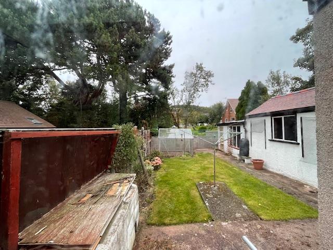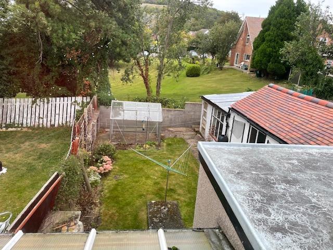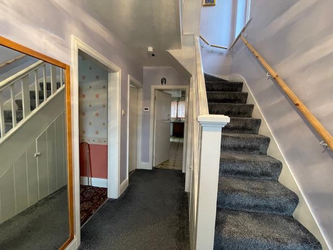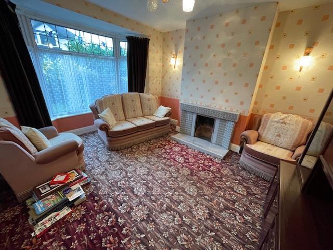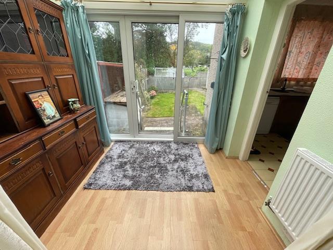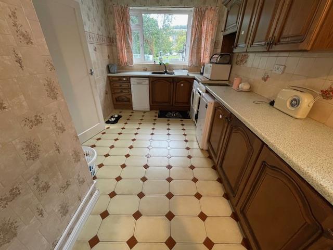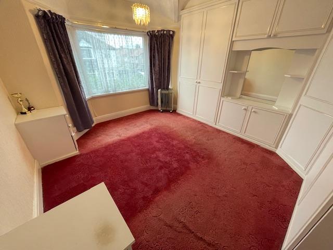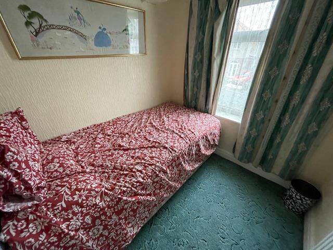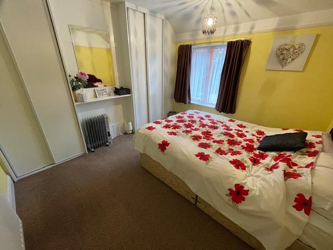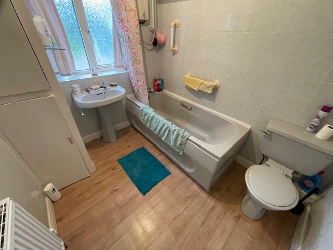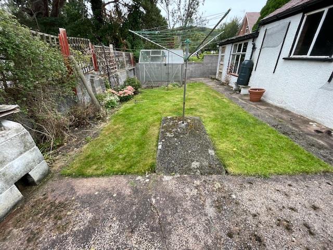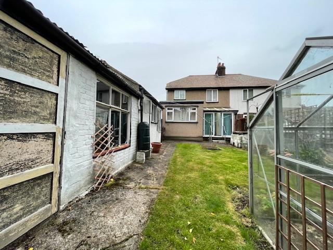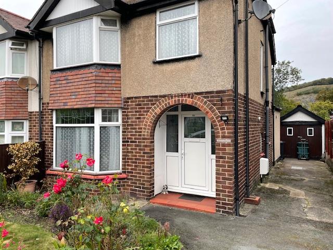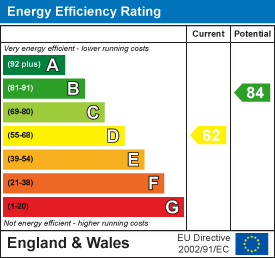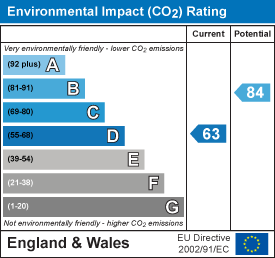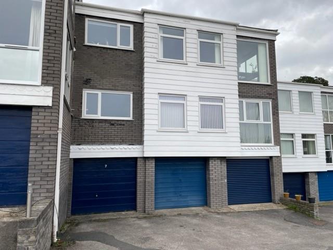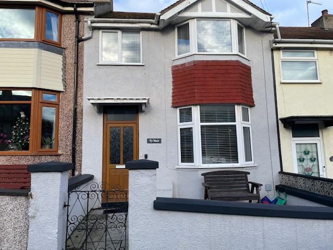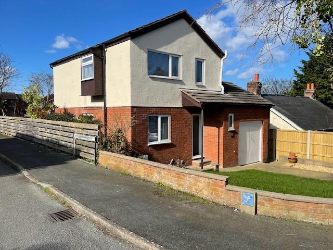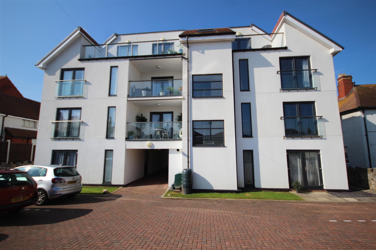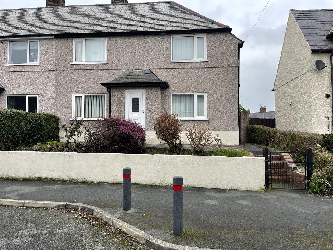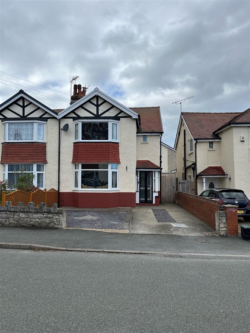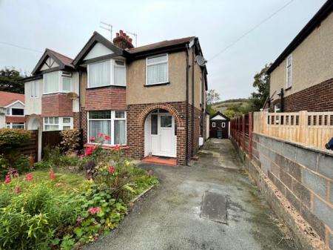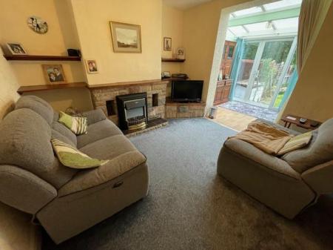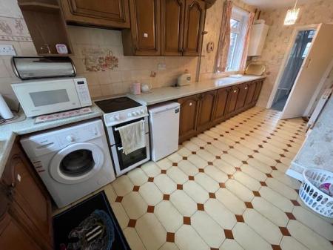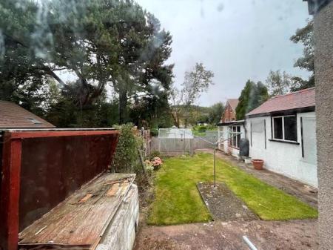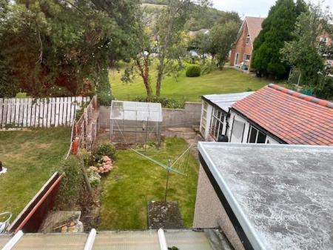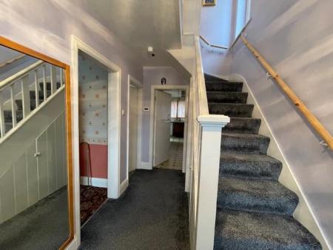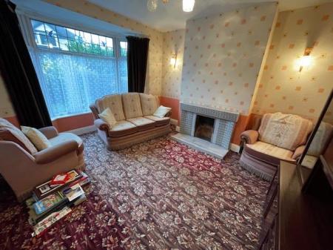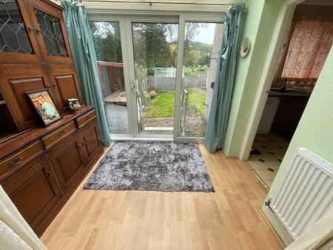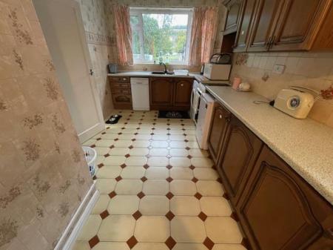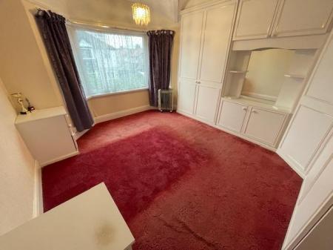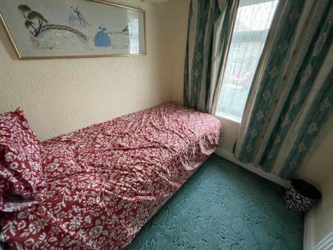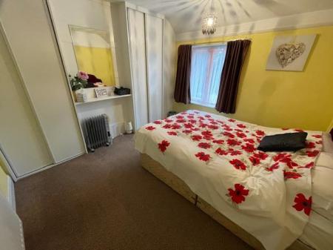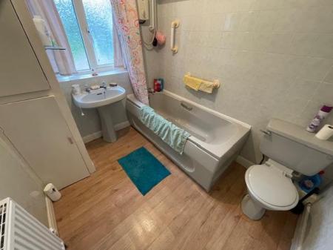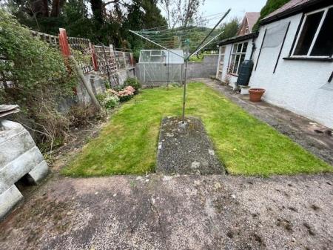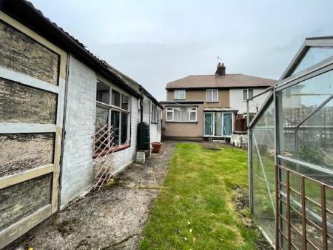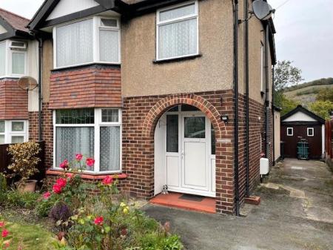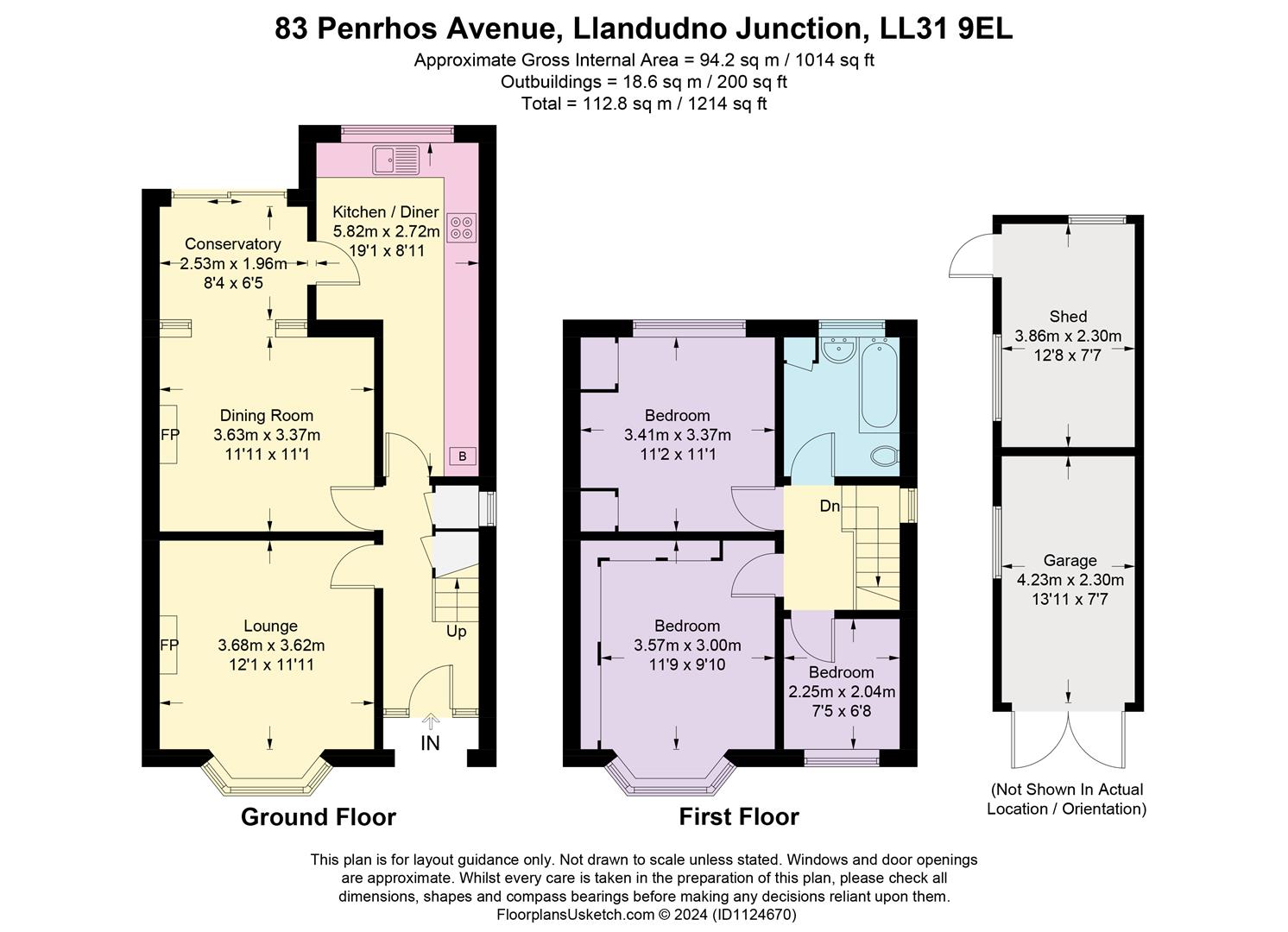- Traditional Style Semi Detached
- Extended Interior - No Chain
- 3 Bedrooms & Bathroom
- Front Lounge, Living Sitting Room
- Sun Lounge/Conservatory, Extended KItchen
- Gas C.H, Double Glazing
- Garage and Work Room
- Awaiting EPC, Freeehold
- Council Tax Band C
- Near Schools, Shops and Transport Services
House for sale in Llandudno Junction
A traditional style 3 BEDROOM SEMI DETACHED HOUSE with GARAGE located in a popular residential area, within a short distance of the village shops, bus services, schools and Railway Station. The property has been extended over the years to provide a much larger kitchen and sun lounge/conservatory. With vacant possession and no ongoing chain the accommodation comprises HALL, FRONT LOUNGE, LIVING SITTING ROOM, SUN LOUNGE/CONSERVATORY, EXTENDED FITTED KITCHEN, 3 BEDROOMS, BATHROOM & SHOWER, GARDENS FRONT & REAR, GAS C.H, DOUBLE GLAZING. Awaiting EPC, Council Tax Band C. Freehold Ref CB7794
Entrance - Open Porch, front door to Hallway, under stairs cupboard, double glazed, central heating radiator
Lounge - 4.1 x 3.6 (13'5" x 11'9") - Double glazed bay window, central heating radiator, tiled open coal fireplace
Living Sitting Room - 3.6 x 3.3 (11'9" x 10'9") - Central heating radiator, stone fireplace and tiled hearth, electric fire, side plinths and cupboard
Sun Lounge/Conservatory - 2.5 x 2.05 (8'2" x 6'8") - Central heating radiator, double glazed french doors to rear gardens
Extended Kitchen - 5.7 x 2.6 (18'8" x 8'6") - Single drainer sink units, oak style base cupboards and drawers with terrazzo style work top surfaces, plumbing for dishwasher and washing machine, wall cupboards, tiled floor, 2 double glazed windows, central heating boiler, gas central heating boiler
First Floor - Stairs from the Hall to First Floor and Landing, double glazed window
Bedroom 1 - 3.89m x 3.20m (12'9 x 10'6) - Double glazed bay window, fitted 5 door wardrobe and top cupboards, 2 chest units
Bedroom 2 - 3.89m x 3.05m (12'9 x 10) - Double glazed window, central heating radiator, 2 double door wardrobes
Bedroom 3 - 2.06m x 1.96m (6'9 x 6'5) - Double glazed window, central heating radiator
Bathroom - 2.44m x 2.11m (8' x 6'11) - Panel bath, pedestal wash hand basin, w.c, double glazed, central heating radiator, laminate floor, linen cupboard
The Garage - 5.49m x 2.44m (18' x 8) - Driveway at the side of the house to the SINGLE GARAGE and Work Room. NOTE the driveway has a width of 2.2metres
The Gardens - Lovely sunny rear garden laid to lawn with flower borders, Greenhouse, Coal Bunker, pathways.
Agents Note - Viewing Arrangements By appointment with Sterling Estate Agents on 01492-534477 e mail sales@sterlingestates.co.uk and web site www.sterlingestates.co.uk
Market Appraisal; Should you be thinking of a move and would like a market appraisal of your property then contact our office on 01492-534477 or by e mail on sales@sterlingestates.co.uk to make an appointment for one of our Valuers to call. This is entirely without obligation. Why not search the many homes we have for sale on our web sites - www.sterlingestates.co.uk These sites could well find a buyer for your own home.
PMA; WHEN WE WERE ASKED TO ARRANGE THIS SALE WE HAVE BEEN UNABLE TO VERIFY CERTAIN INFORMATION. IN PARTICULAR NONE OF THE SERVICES, BOUNDARIES, FITTINGS, TENURE AND APPLIANCES, WHERE APPLICABLE, HAVE BEEN TESTED/CHECKED. NO WARRANTIES OF ANY KIND CAN BE GIVEN. ACCORDINGLY PROSPECTIVE BUYERS SHOULD BEAR THIS IN MIND WHEN FORMULATING THEIR OFFERS.
Property Ref: 28786_33352621
Similar Properties
Llanrwst Road, Glan Conwy, Colwyn Bay
2 Bedroom Apartment | Offers in excess of £220,000
An opportunity to purchase this immaculately presented, ready to walk into 2 BEDROOM APARTMENT and GARAGE with beautiful...
Llwynon Road, Great Orme, Llandudno
3 Bedroom Terraced House | £219,950
A lovely MIDDLE ROW 3 BEDROOM HOUSE located on the picturesque area of The Great Orme not far from the family Golf Cours...
3 Bedroom Detached House | £215,000
Located off Llysfaen Road in corner gardens, a MODERN STYLE DETACHED 3 BEDROM HOUSE and GARAGE. The present owners have...
Sunnydown, 66 Abbey Road, Rhos-on-Sea
2 Bedroom Apartment | £229,950
One of only nine apartments in this quality development, constructed and appointed to a high standard. A GROUND FLOOR AP...
Marl Crescent, Llandudno Junction
3 Bedroom Semi-Detached House | £235,000
A well built 3 BEDROOM SEMI DETACHED HOUSE in a popular residential area off Victoria Drive. The property has a large re...
St. Catherines Drive, Old Colwyn
3 Bedroom Semi-Detached House | Guide Price £235,000
A traditional style 3 BEDROOM SEMI DETACHED HOUSE which has been updated and improved to an exceptionally high standard,...

Sterling Estate Agents & Valuers (Colwyn Bay) (Colwyn Bay)
Colwyn Bay, North Wales, LL29 7AA
How much is your home worth?
Use our short form to request a valuation of your property.
Request a Valuation
