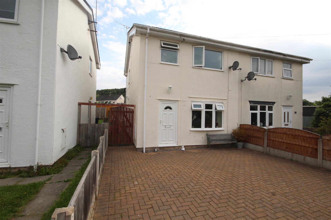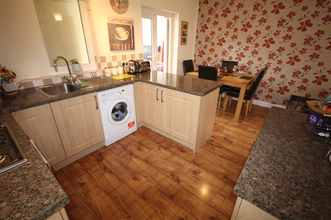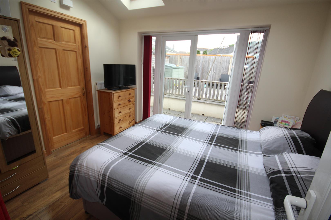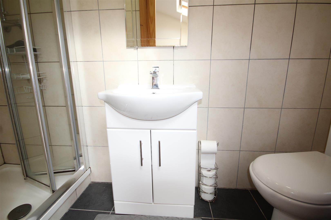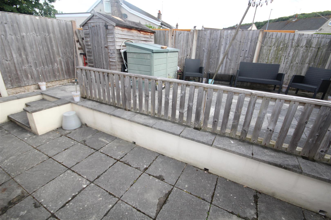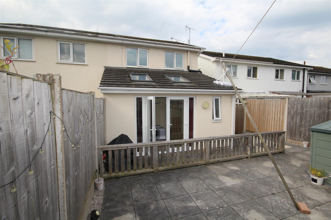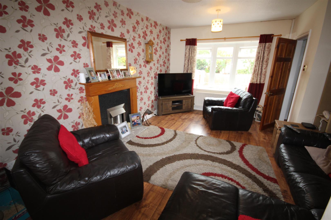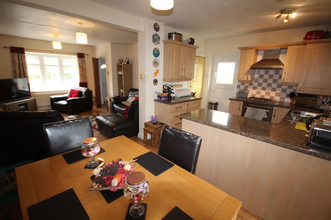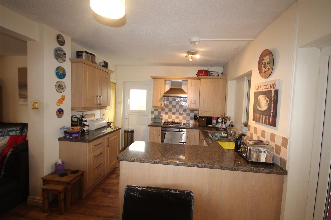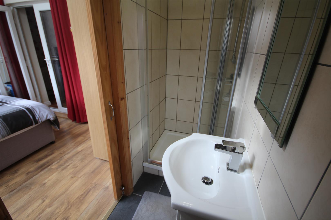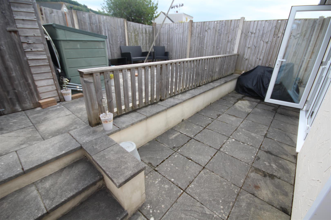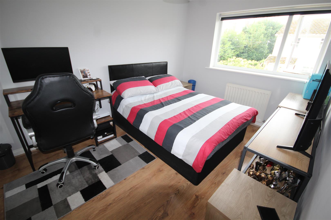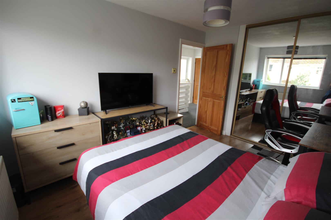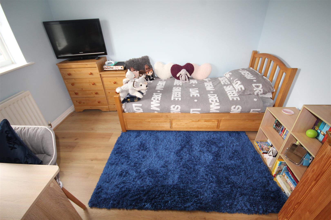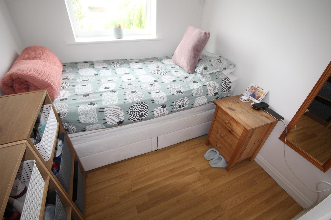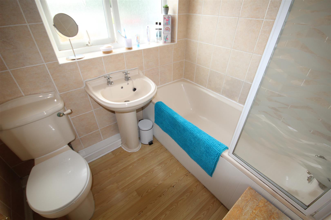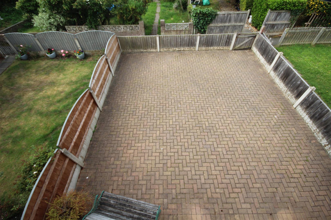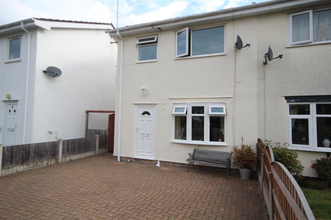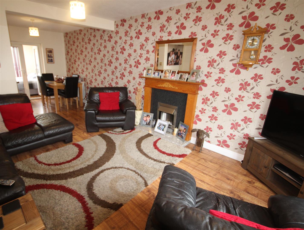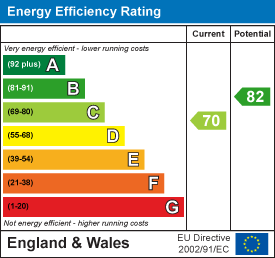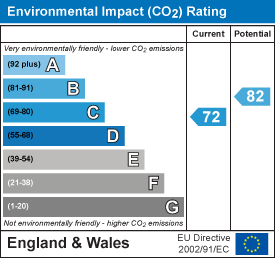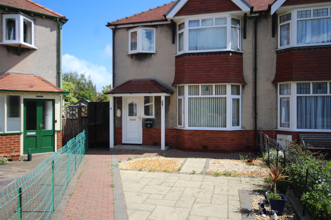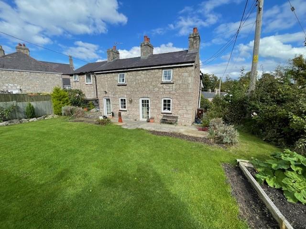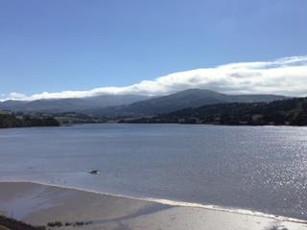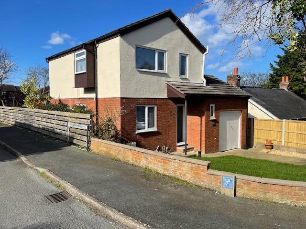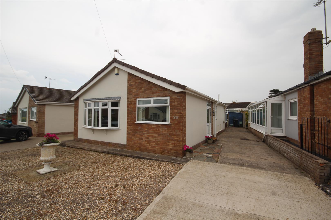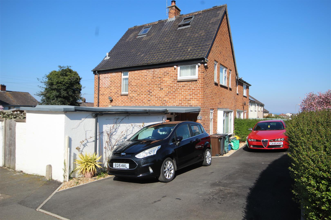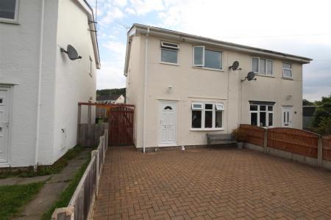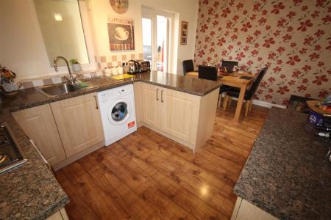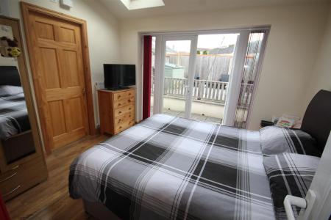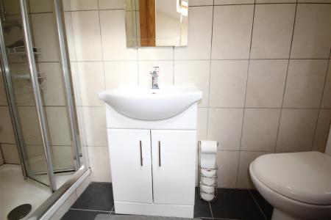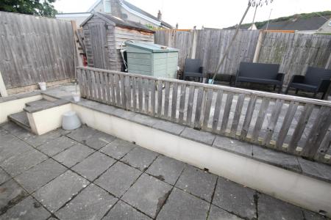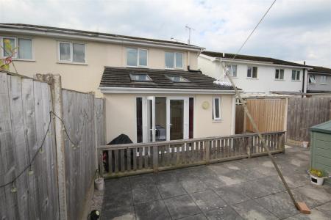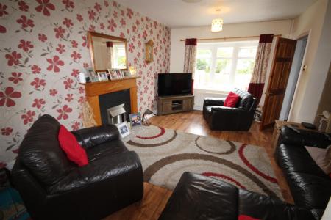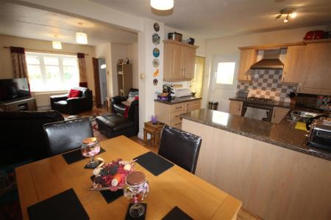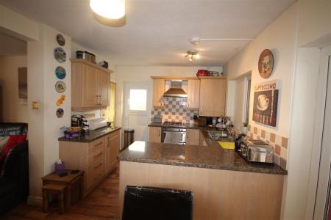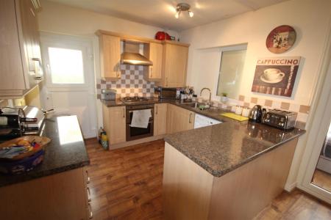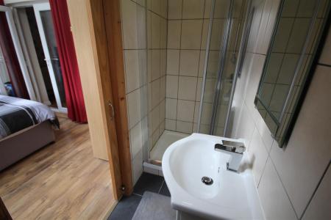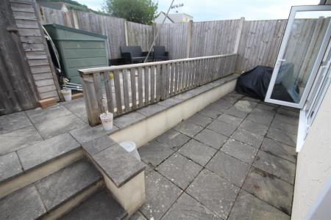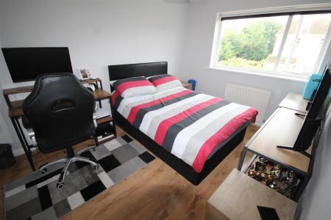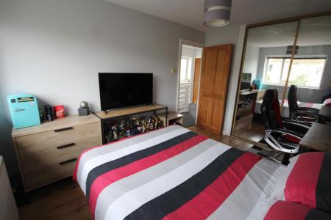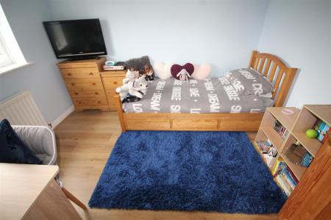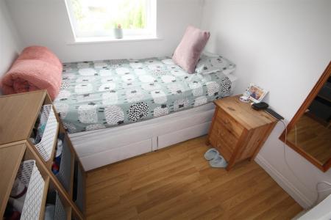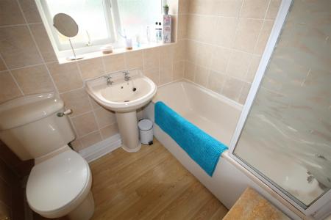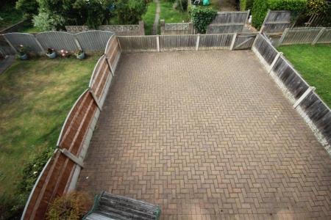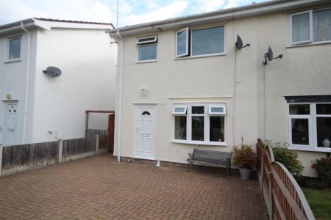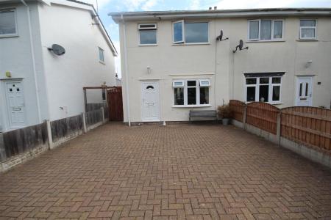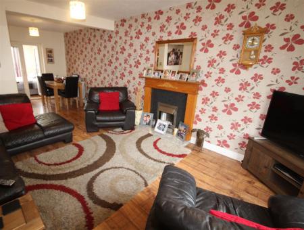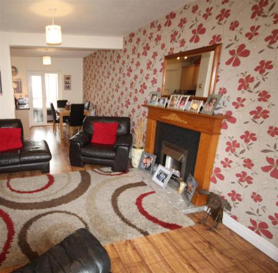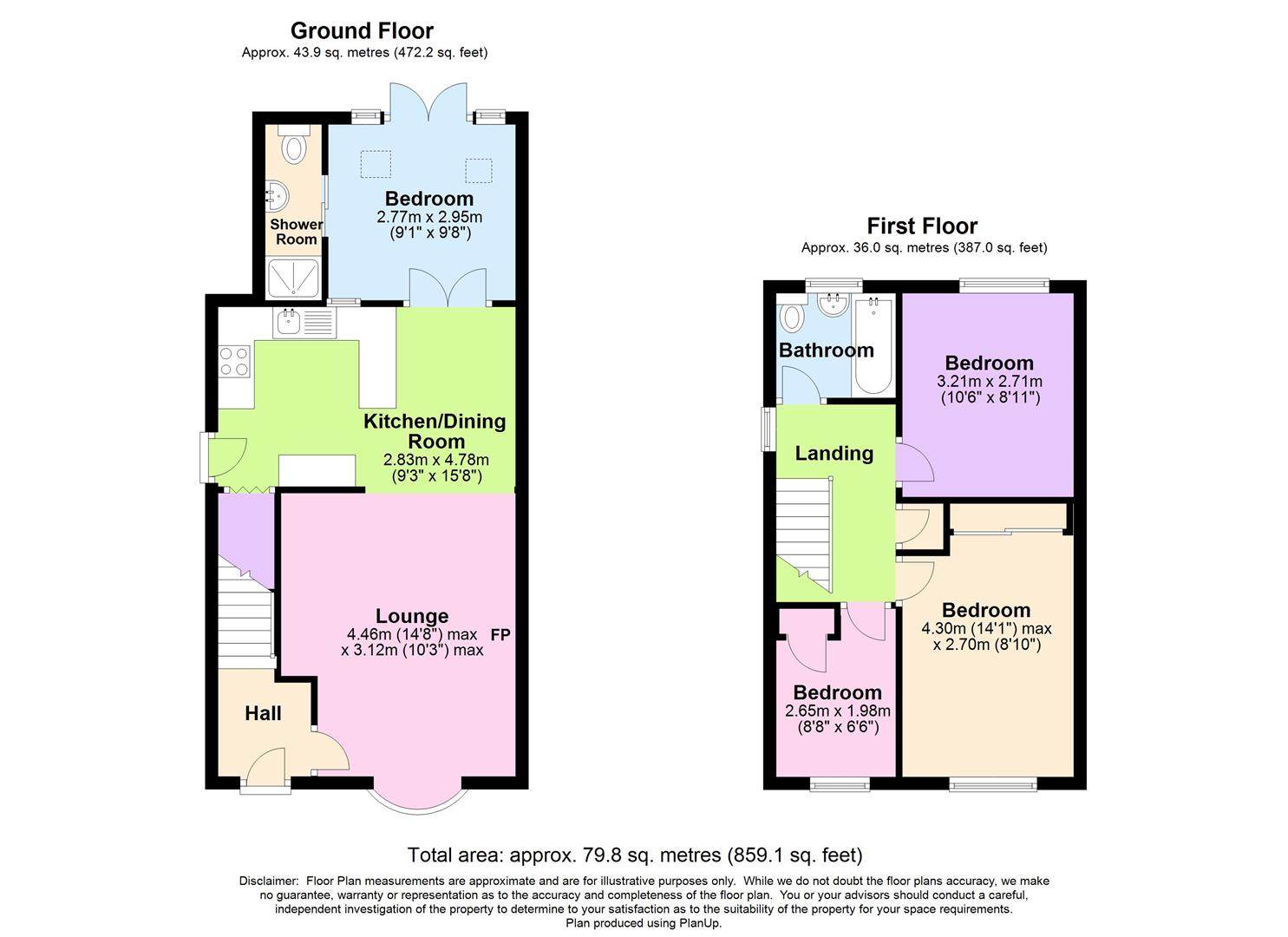- Modern Style Semi Detached
- Quiet Cul-de-Sac
- Extended Ground Floor Bedroom En Suite
- Large Open Plan Lounge, Dining & Kitchen
- 3 Bedrooms
- Gas C.H - Double Glazing
- Ornamental Gardens
- Short Distance Schools & Station
- EPC C70 Potential B82
3 Bedroom Semi-Detached House for sale in Llandudno Junction
A modern style 3 BEDROOM SEMI DETACHED HOUSE with rear BEDROOM EN SUITE extension or additional RECEPTION ROOM. Brick built with cement rendered elevations beneath a tiled roof the property occupies a quiet position in a 'Mews' style cul-de-sac off Victora Drive and within a short distance of local schools, Supermarkets and Railway Station. Set in ornamental gardens the property comprises HALL, LOUNGE leading into the DINING KITCHEN, REAR EXTENSION & EN SUITE SHOWER, FIRST FLOOR 3 BEDROOMS, BATHROOM & SHOWER, GAS C.H, DOUBLE GLAZING. EPC C70 Potential B82 Ref CB7382
Entrance - Hallway, central heating radiator and cabinet
Lounge - 4.50m x 3.76m (14'9 x 12'4) - Fireplace surround with electric fire, marble back and hearth, double glazed window, central heating radiator, laminate flooring
Dining Kitchen - 4.75m x 2.90m (15'7 x 9'6) - Beech style base cupboards and drawer with terrazzo style work top surfaces, 4 ring gas hob unit, built in oven, stainless steel cooker hood, plumbing for washing machine, gas centraal heating boiler, stainless steel sink unit, double glazed, stable door, under stairs cupboard, laminate flooring,
Rear Bedroom Extension - 3.38m x 3.07m (11'1 x 10'1) - Or multi purpose room, central heating radiator, laminate flooring, double glazed french doors, 2 double glazed velux windows
En Suite Shower Room - Shower cubicle and unit, wash hand basin, w.c, double glazed, tiled walls
First Floor - Stairway from Hall to First Floor and Landing
Bedroom 1 - 3.86m x 2.64m (12'8 x 8'8) - Double glazed, central heating radiator, double door mirror wardrobe, laminate flooring
Bedroom 2 - 3.15m x 2.64m (10'4 x 8'8) - Double glazed, central heating radiator, laminate flooring
Bedroom 3 - 2.57m x 1.93m (8'5 x 6'4) - Wardrobe alcove, laminate flooring, double glazed window, central heating radiator
Bathroom - 1.83m x 1.80m (6' x 5'11) - Panel bath, shower unit and screen, predestal wash hand basin, w.c, double glazed, laminate flooring, heated towel radiator
Outside - The property is approached by a footpath at the end of the cul-de-sac where there is a gate leading into the front garden, laid with decorative brickwork and boundary wall. The rear garden is ornamental, on two levels
Agents Note - Viewing Arrangements By appointment with Sterling Estate Agents on 01492-534477 e mail sales@sterlingestates.co.uk and web site www.sterlingestates.co.uk
Market Appraisal; Should you be thinking of a move and would like a market appraisal of your property then contact our office on 01492-534477 or by e mail on sales@sterlingestates.co.uk to make an appointment for one of our Valuers to call. This is entirely without obligation. Why not search the many homes we have for sale on our web sites - www.sterlingestates.co.uk or alternatively www.guildproperty.co.uk These sites could well find a buyer for your own home.
Money Laundering Regulations - In order to comply with anti-money laundering regulations, Sterling Estate Agents require all buyers to provide us with proof of identity and proof of current address. The following documents must be presented in all cases: Photographic ID (for example, current passport and/or driving licence), Proof of Address (for example, bank statement or utility bill issued within the previous three months). On the submission of an offer proof of funds is required.
Property Ref: 28786_31597014
Similar Properties
St. Johns Crescent, Old Colwyn, Colwyn Bay
3 Bedroom Semi-Detached House | Guide Price £210,000
In a quiet cul-de-sac within a short level walk of the village shops and amenities, a traditional style 3 BEDROOM SEMI D...
Gadlas Cottages, Mill Street, Llanddulas
3 Bedroom Semi-Detached House | Offers Over £209,950
Set behind the centre of the village and approached by a pedestrian walk-way, a most appealing and character SEMI DETACH...
Benarth Court, Llanrwst Road, Glan Conwy
2 Bedroom Apartment | £199,950
This bright and well proportioned 2 bedroom second floor apartment must occupy one of the best locations in the village....
3 Bedroom Detached House | £215,000
Located off Llysfaen Road in corner gardens, a MODERN STYLE DETACHED 3 BEDROM HOUSE and GARAGE. The present owners have...
2 Bedroom Detached Bungalow | Offers in region of £215,000
Located on the level in a popular residential part of Abergele, a DETACHED 2 BEDROOM BUNGALOW which is larger inside tha...
3 Bedroom Semi-Detached House | £215,000
This immaculately presented SEMI DETACHED HOUSE offers a delightful family home that has been thoughtfully reconfigured...

Sterling Estate Agents & Valuers (Colwyn Bay) (Colwyn Bay)
Colwyn Bay, North Wales, LL29 7AA
How much is your home worth?
Use our short form to request a valuation of your property.
Request a Valuation
