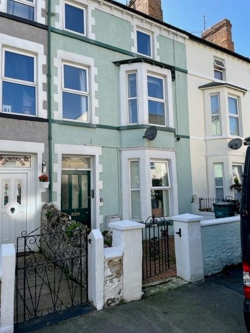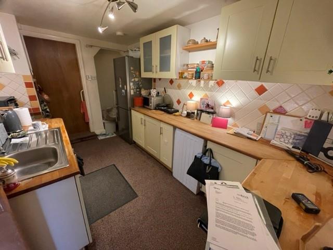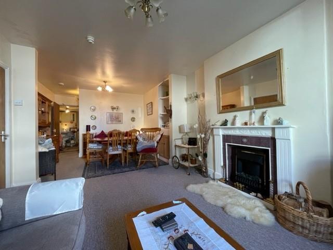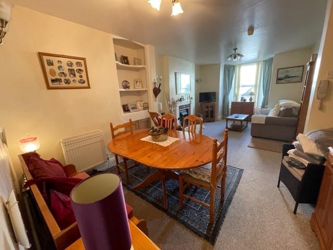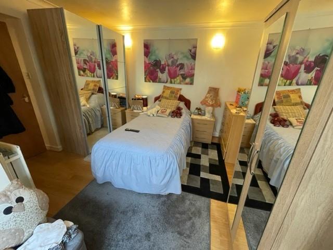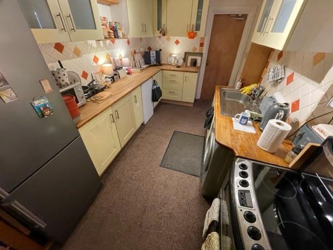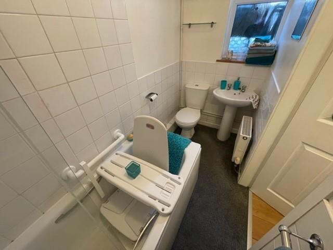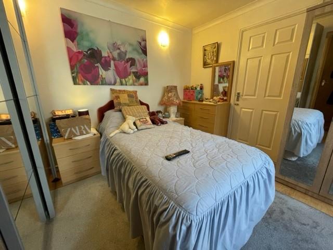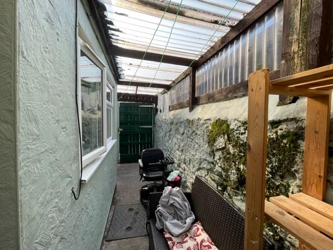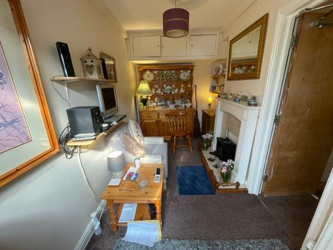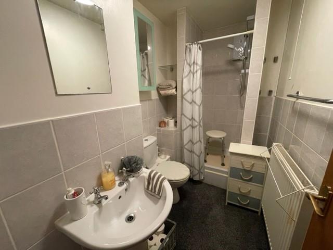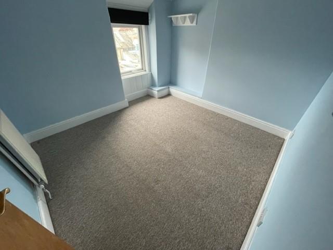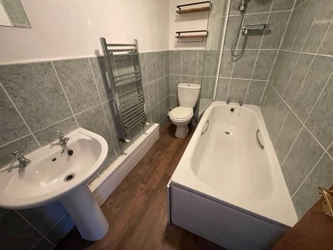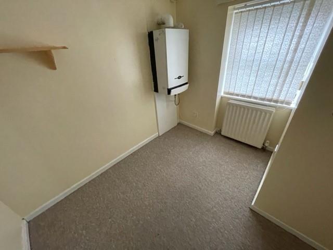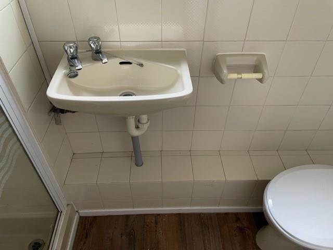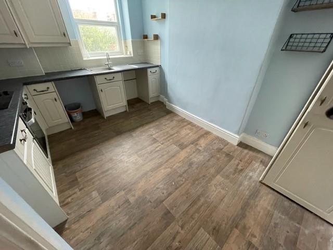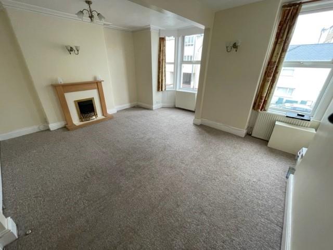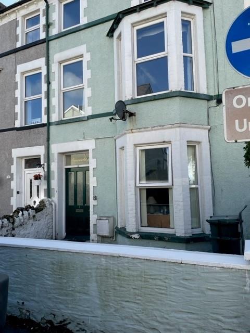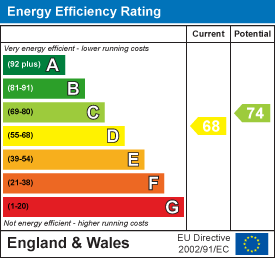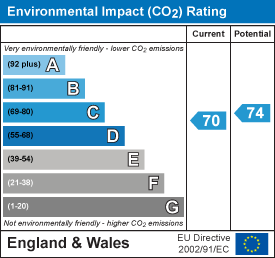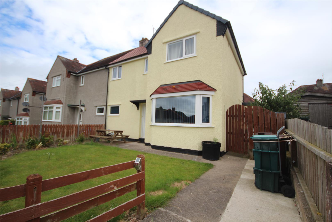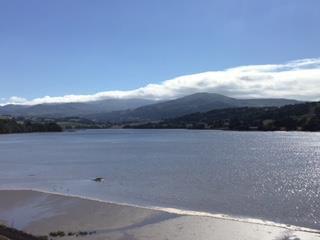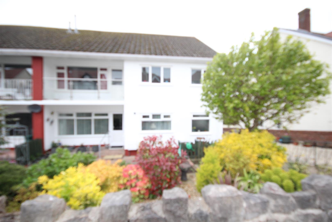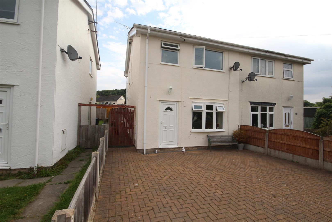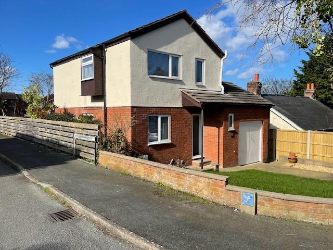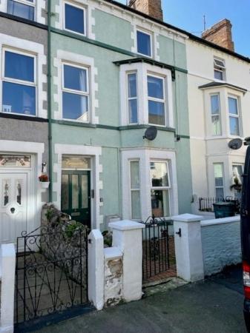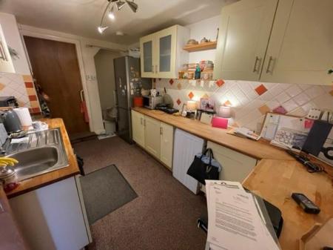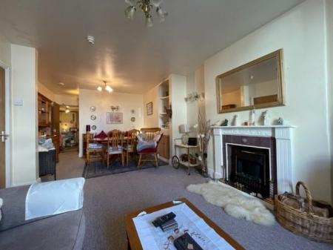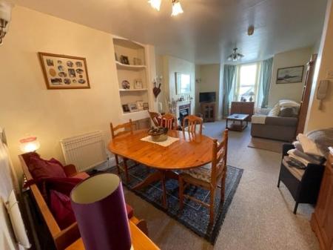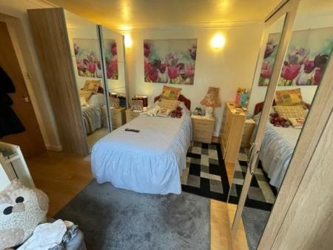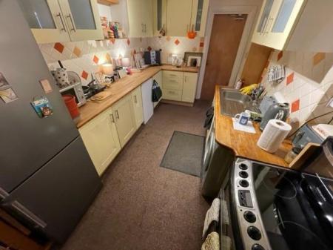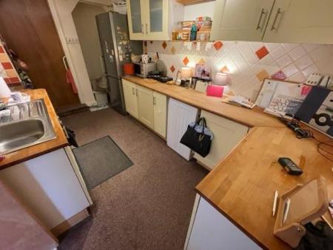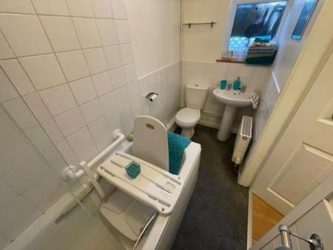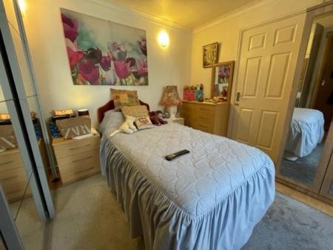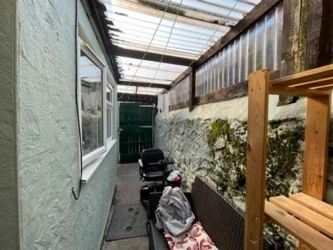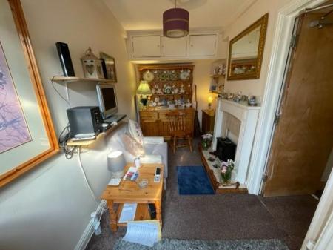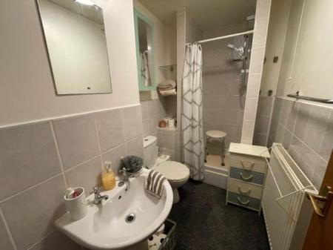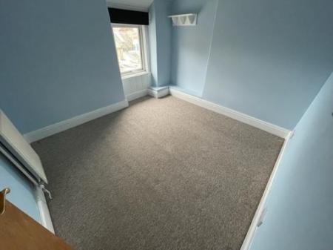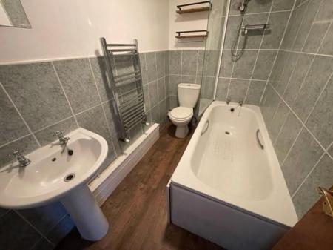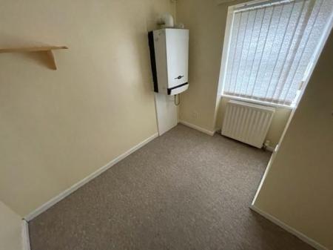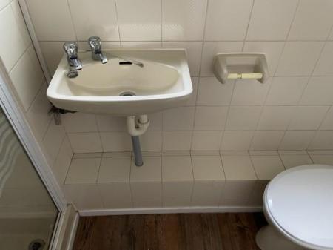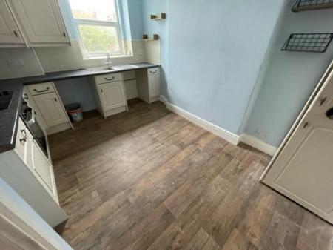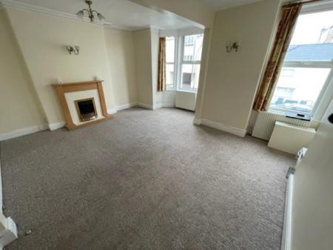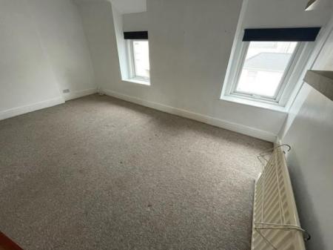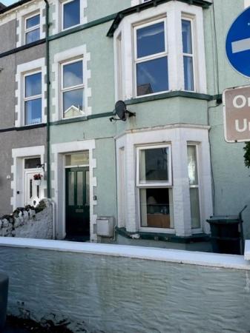- Investment Opportunity in Town Centre
- Arranged as Two Flats
- Ground Floor Subject to Tenancy at �650 pcm
- First Floor Vacant Possession
- GFF Lounge, Dining, Bedroom, Bathroom & Shower
- FF Lounge, Kitchen, 2 Bedrooms, Bathroom & Shower
- Energy Rating Ground Floor 68D Potential 74C
- Energy Rating First Floor 61D Potential 77C
- Double Glazing - Gas C.H
5 Bedroom Terraced House for sale in Llandudno
5 Day Notice - Re Clifton Road, Llandudno, LL30 2YH. A middle row three storey house subject to the existing tenancy of the ground floor and vacant possession on the first/second floors. We have received an offer of �175,000. Any increased offers are to be received within 5 days of this publication at Sterling Estate Agents, 33 Conwy Road, Colwyn Bay, LL29 7AA Tel 01492-534477.
Located in the town centre within a short level walk of all the shopping facilities, transport, beach and promenade. An excellent PART INVESTMENT PROPERTY arranged on three floors comprising a GROUND FLOOR FLAT affording COMMUNAL HALL, DOOR TO GROUND FLOOR, LARGE THROUGH LOUNGE & DINING ROOM, KITCHEN, SUN LOUNGE, BEDROOM, BATHROOM & SHOWER ROOM, SMALL REAR YARD. Flat 2 is on the FIRST & SECOND FLOORS affording LOUNGE, FITTED KITCHEN, SHOWER ROOM, 2 BEDROOMS & BATHROOM. The ground floor flat is subject to the existing tenancy at a rental; of �650 pcm while flat two is offered for sale vacant. Council Tax Band for the Ground Floor is Band A and for the First Second Floor Band B. There is no off road parking. Energy Rating on the Ground Floor is D68 Potential C74 and the rating on Flat 2 is 61D Potential77C. Ref CB7643
Ground Floor Flat - Communal Hallway, door to Ground Floor
Through Lounge & Dining Room - 7.2 x 3.6 (23'7" x 11'9") - Double glazed bay window, 2 central heating radiators, fireplace surround with tiled back, electric fire, under stairs cupboard, display alcove and cupboards
Fitted Kitchen - 4.1 x 2.5 (13'5" x 8'2") - Stainless steel sink unit, wall and base cupboards with wood strip effect work tops, plumbing for washing machine, central heating radiator, cooker extractor hood, part tiled walls, (the kitchen does not have a window)
Sun Lounge - 3.7 x 1.8 (12'1" x 5'10") - Wall cupboards, central heating radiator, double glazed french doors to rear yard
Bedroom - 3.9 x 3.4 (12'9" x 11'1") - Double glazed, laminate flooring, gas central heating boiler
Bathroom - 2.7 x 1.1 (8'10" x 3'7") - Panel bath, Triton shower, pedestal wash hand basin, w.c, central heating radiator, double glazed, part tiled walls
Shower Room - 2.6 x 1.5 (8'6" x 4'11") - Square shower cubicle and unit, pedestal wash hand basin, w.c, half tiled walls, central heating radiator
Outside - Small rear yard and gate onto Breton Street
First Floor - Stairs off the Communal Hall to First Floor
Landing - Central heating radiator
Lounge - 4.9 x 3.7 (16'0" x 12'1") - Double glazed bay window and front window, 2 central heating radiators, fireplace with electric fire
Kitchen - 3.9 x 3.06 (12'9" x 10'0") - Cream style base cupboards and drawers with black work tops, stainless steel sink unit, double glazed, central heating radiator, electric oven and hob, wall units
Small Shower Room - Shower cubicle and unit, w.c, wash hand basin, double glazed, tiled walls
Bedroom - 2.5 x 2.2 (8'2" x 7'2") - Gas central heating boiler, double glazed, central heating radiator
Top Floor - Landing, double glazed
Bedroom 2 - 4.9 x 3.4 (16'0" x 11'1") - 2 double glazed windows and 2 central heating radiators
Bathroom - 2.9 x 2.7 (9'6" x 8'10") - Panel bath, w.c, pedestal wash hand basin, half tiled, shower unit and screen, double glazed, central heating radiator, heated towel radiator
Agents Note - Viewing Arrangements By appointment with Sterling Estate Agents on 01492-534477 e mail sales@sterlingestates.co.uk and web site www.sterlingestates.co.uk
Market Appraisal; Should you be thinking of a move and would like a market appraisal of your property then contact our office on 01492-534477 or by e mail on sales@sterlingestates.co.uk to make an appointment for one of our Valuers to call. This is entirely without obligation. Why not search the many homes we have for sale on our web sites - www.sterlingestates.co.uk These sites could well find a buyer for your own home.
PMA; WHEN WE WERE ASKED TO ARRANGE THIS SALE WE HAVE BEEN UNABLE TO VERIFY CERTAIN INFORMATION. IN PARTICULAR NONE OF THE SERVICES, BOUNDARIES, FITTINGS, TENURE AND APPLIANCES, WHERE APPLICABLE, HAVE BEEN TESTED/CHECKED. NO WARRANTIES OF ANY KIND CAN BE GIVEN. ACCORDINGLY PROSPECTIVE BUYERS SHOULD BEAR THIS IN MIND WHEN FORMULATING THEIR OFFERS.
5 Day Notice - Re Clifton Road, Llandudno, LL30 2YH. A middle row three storey house subject to the existing tenancy of the ground floor and vacant possession on the first/second floors. We have received an offer of �175,000. Any increased offers are to be received within 5 days of this publication at Sterling Estate Agents, 33 Conwy Road, Colwyn Bay, LL29 7AA Tel 01402-534477.
Property Ref: 28786_32700099
Similar Properties
3 Bedroom Semi-Detached House | £199,950
The present owners have transformed this traditional style SEMI DETACHED HOUSE into a most appealing home which must be...
Benarth Court, Llanrwst Road, Glan Conwy
2 Bedroom Apartment | £199,950
This bright and well proportioned 2 bedroom second floor apartment must occupy one of the best locations in the village....
2 Bedroom Apartment | Guide Price £198,000
A PURPOSE BUILT FIRST FLOOR APARTMENT in a block of just four located in a popular residential part of Old Colwyn. In im...
3 Bedroom Semi-Detached House | Guide Price £214,950
A modern style 3 BEDROOM SEMI DETACHED HOUSE with rear BEDROOM EN SUITE extension or additional RECEPTION ROOM. Brick bu...
3 Bedroom Detached House | £215,000
Located off Llysfaen Road in corner gardens, a MODERN STYLE DETACHED 3 BEDROM HOUSE and GARAGE. The present owners have...
House | Offers in region of £215,000
Located on a corner plot with the Old Highway with OFF ROAD PARKING and private rear gardens, a traditional style 3 BEDR...

Sterling Estate Agents & Valuers (Colwyn Bay) (Colwyn Bay)
Colwyn Bay, North Wales, LL29 7AA
How much is your home worth?
Use our short form to request a valuation of your property.
Request a Valuation
