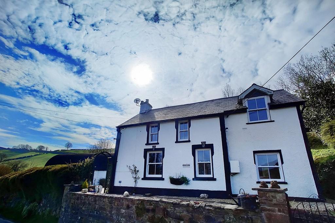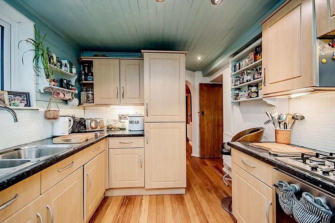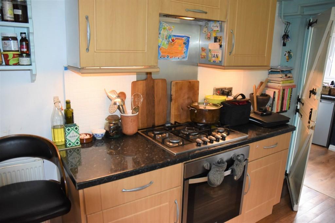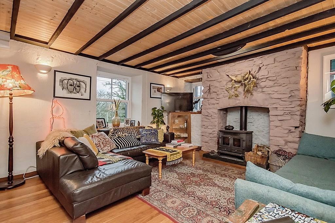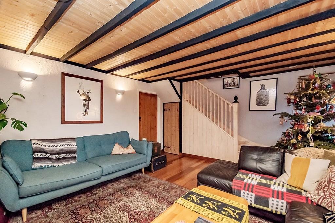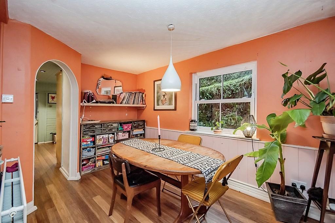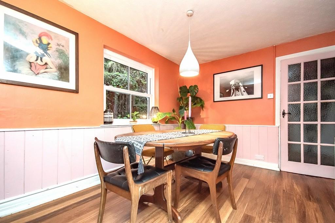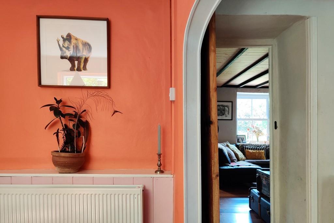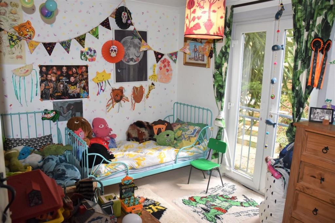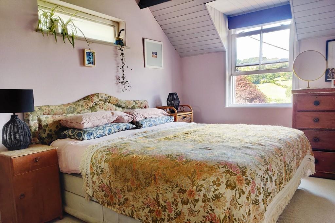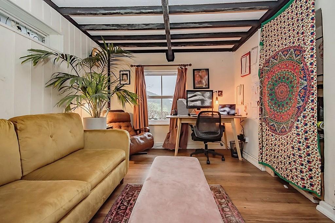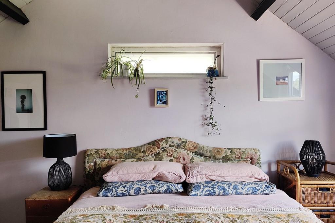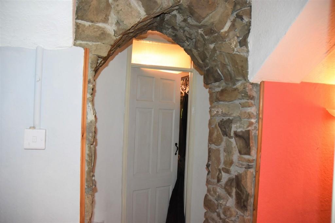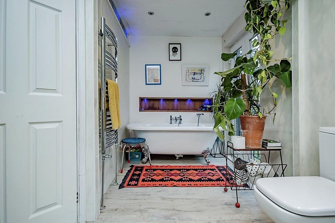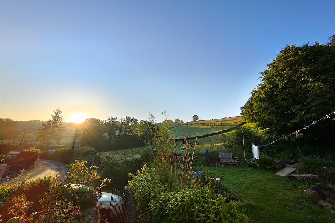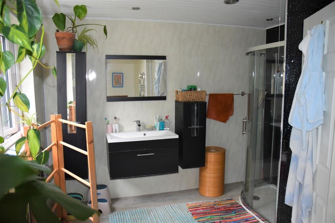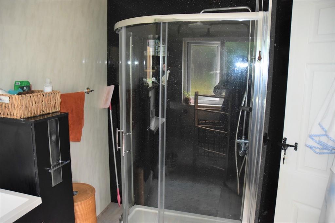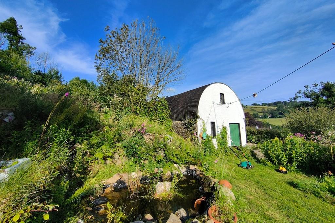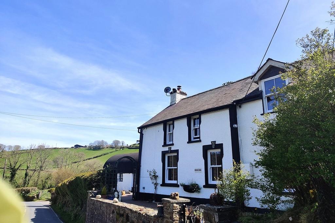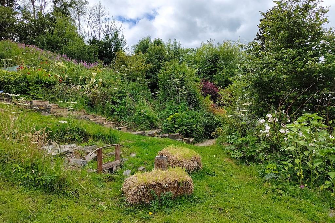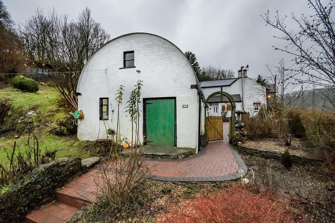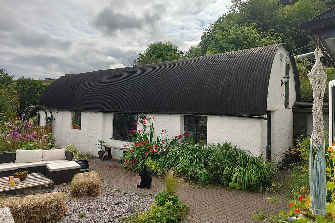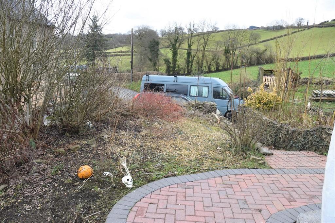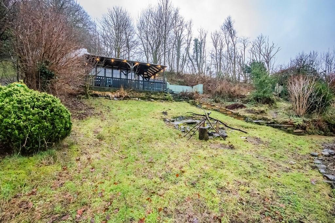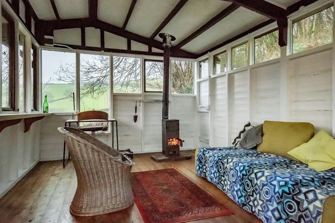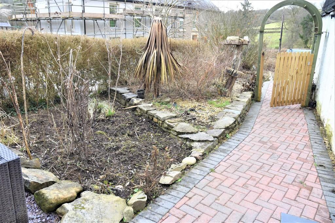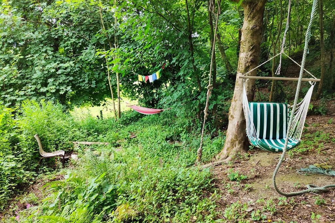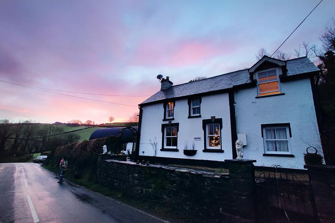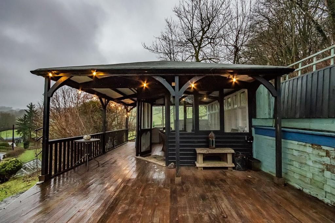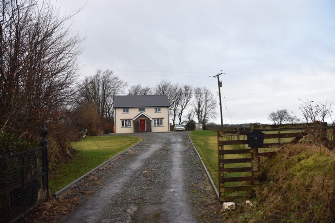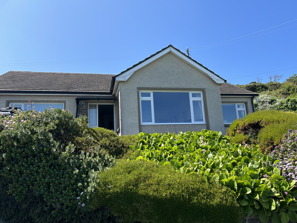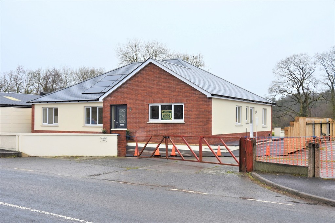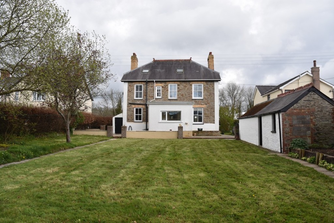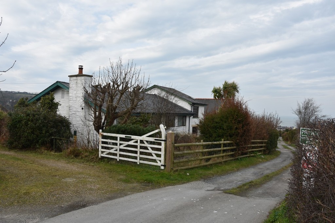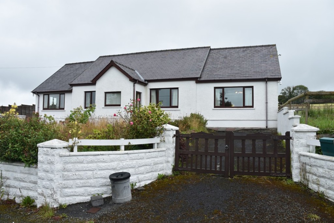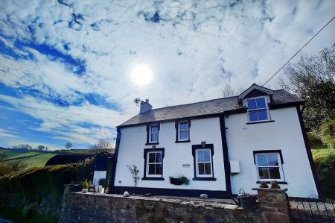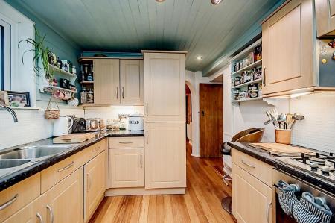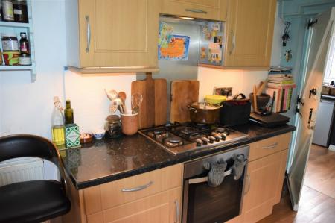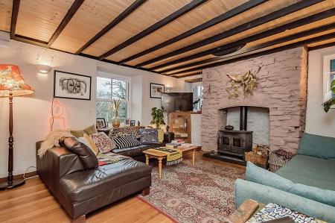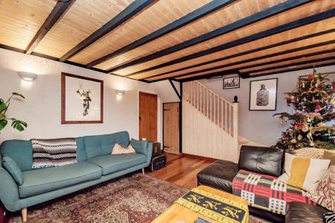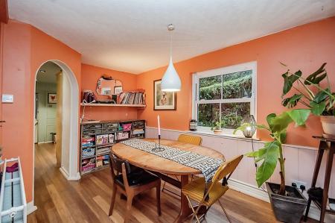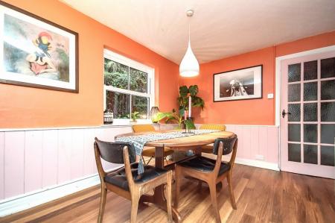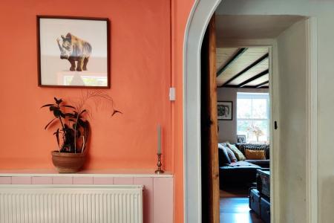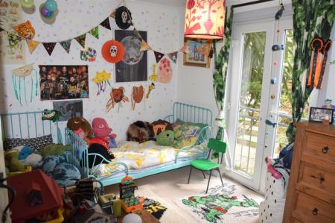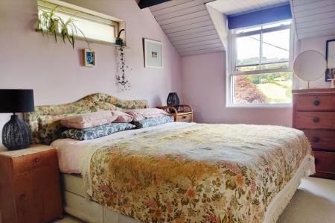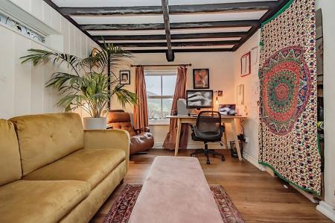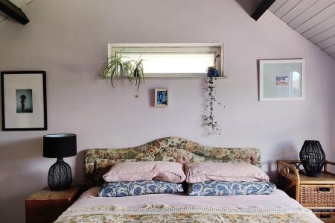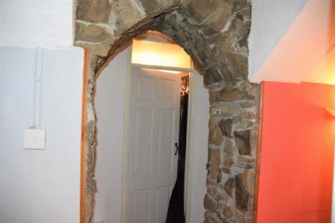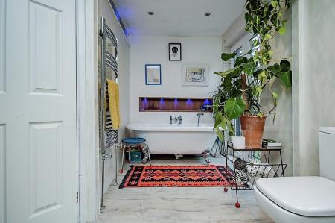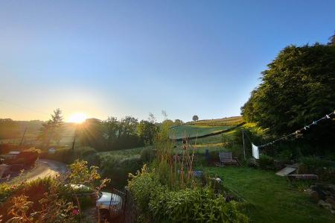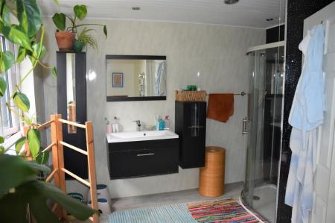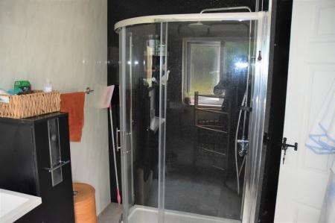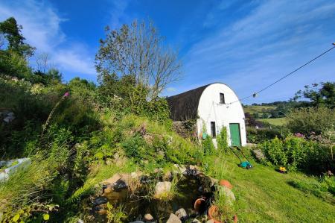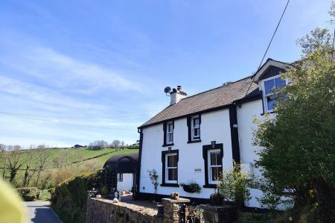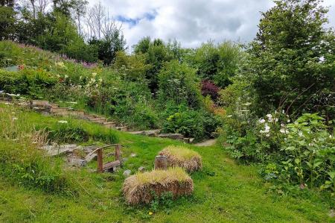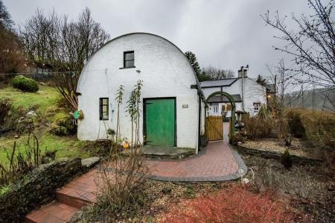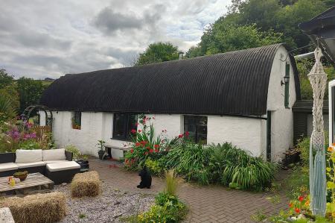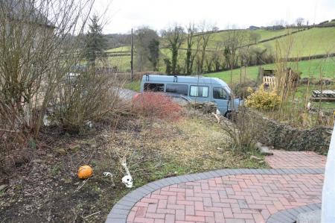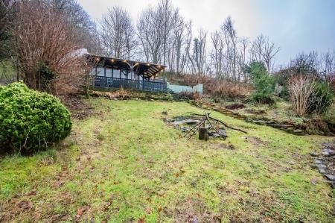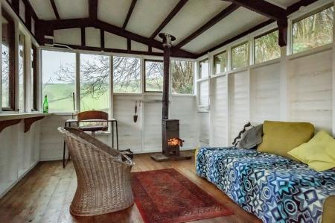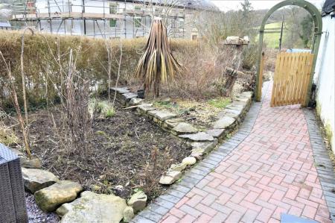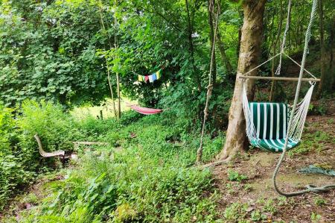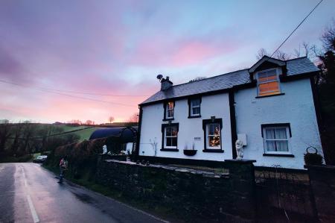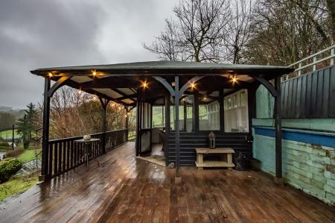- TRADITIONALLY STONE-BUILT FAMILY HOME WITH LATER EXTENSION TO SIDE AND REAR
- APPROX. ONE ACRE OF GARDENS AND WOODLAND
- FOUR/FIVE BEDROOMS
- SUMMER HOUSE & ‘DUTCH’ STYLE BARN/WORKSHOP
- PERFECT FOR SELF SUFFICIENCY ABD SUBSISTENCE LIVING
5 Bedroom Village House for sale in Llandysul
LOCATION & AMENITIES
The dwelling is situated in the pleasant rural hamlet of Capel Dewi, just above the Teifi Valley town of Llandysul, which offers a good range of local facilities & amenities. These include: shops, a post office, two medical practices, public houses, places of worship, a leisure centre, indoor swimming pool and a brand new 3 to 18yrs ‘super school’. The market town of Newcastle Emlyn lies just 7 miles away, with the administrative town of Carmarthen just 16 miles due south-east. No directions are given in this portfolio as viewers are accompanied.
MEASUREMENTS, CAPACITIES & APPLIANCES
The measurements in this brochure are for rough guidance only; accurate measurements have not been taken. Philip Ling Estates have not formally verified any appliances, which are included in the asking price. Therefore, it is advised that the prospective client prior to purchase validates such information.
ACCOMMODATION
The accommodation (with approximate measurements) comprises:
ENTRANCE Via uPVC glazed panelled front door through to hallway. Biomass boiler. Utility area with plumbing for washing machine. Window to rear and side of the property. Stable door through to kitchen area.
KITCHEN 16’3” x 8’11” – Window to the side and large window to the rear. Pleasant range of wall and base units with integrated fridge freezer and built under electric oven with inbuilt gas fired five burner hob and extractor above. 1½ bowl stainless steel sink unit with Monobloc style tap. Tiled splashbacks. Tongue & Groove ceiling with downlighters. Thermostatically controlled radiator. Bamboo ‘real wood’ engineered flooring. Downlighters. Archway through to dining room.
DINING ROOM 13’4” x 10’ – Window to the rear. Tongue and groove panelling up to dado height. Double thermostatically controlled radiator. Door through to downstairs W.C. Bamboo ‘real wood’ engineered flooring. Feature pendant light.
DOWNSTAIRS W.C Window to the rear. Wash hand basin and WC. Double thermostatically controlled radiator.
INNER HALLWAY Fully glazed, small paned, door through to snug (potential 5th bedroom). Partly glazed uPVC panelled door to exterior.
SNUG 14’6” x 9’5” – Window to the front of the property. Open beamed ceiling. Double thermostatically controlled radiator. Wall lights. Timber door through to living room. Bamboo ‘real wood’ engineered flooring.
LIVING ROOM 14’2” x 17’10” max. Two windows to front and side of property. Open beamed ceilings. Stone Inglenook style fireplace with slate hearth and inset wood burner. Television point. Under stair cupboard. Staircase to first floor. Double thermostatically controlled radiator. Bamboo ‘real wood’ engineered flooring.
BEDROOM 1 11’7” x 9’ max – Window to the front of the property. Built in storage area and cupboards. Double thermostatically controlled radiator. Carpeted.
BEDROOM 2 14’11” x 8’9” – Sash window to front of property. Double thermostatically controlled radiator. Built in airing cupboard with lagged tank and emersion heater. Carpeted. Partly exposed A frames. Trap door to loft area. Tongue and grooved ceilings.
LANDING Feature stone archway through to further accommodation.
BEDROOM 3 10’6” x 9’4” – French doors to the rear of the dwelling allowing for the flood of natural light into the room and a connection to the outside with the Juliet style balcony. Built in recessed desk area. Double thermostatically controlled radiator.
WALK IN WARDROBE Double thermostatically controlled radiator.
MASTER BEDROOM 14’5” x 9’10” – Window to front taking in open countryside views. Part exposed beams and cathedral style, Part vaulted ceiling. Double thermostatically controlled radiator. Carpeted.
BATHROOM 13’10” x 9’10” max – Four-piece suite, claw foot bath. Window to the rear. French uPVC doors opening to rear. Downlighters. Extractor fan. Large shower cubicle. Radiator and heated towel rail. WC and raised wall mounted wash hand basin. uPVC panelled walls.
EXTERIOR
DUTCH BARN 28’3” x 13’6” – First part of barn. 8’3” x 13’7” – Second part of barn – door through to parking area.
Stone built barn with 7’ high walls and ‘Dutch’ barn style, roll top roof, allowing plenty of head room. Power and lighting. The barn has been split into two via a partition to allow for workshop and storage spaces. Three windows to the front, two to the rear. Concrete floored throughout. Wood burner.
EXTERIOR The side and rear of the property offer extensive garden areas, including areas laid to lawn, a multi-levelled decked area, and an area of woodland. The remainder of the spacious garden offers space for home growing of vegetables with the use of raised beds and open borders, and the rearing of chickens allowing for a more self-sufficient lifestyle. To the top end of the garden there is a large timber chalet, with timer deck and wood burning stove, in an elevated position which makes the most of the spectacular panoramic views.
SERVICES Mains Electricity. Mains Water and Drainage.
VIEWING By appointment, via agents, Philip Ling Estates.
Property Ref: 123456_16633713_11348238
Similar Properties
3 Bedroom House | Offers in region of £385,000
Clais is a delightfully situated three-bedroom house of timber frame construction under a slate roof. The property is se...
3 Bedroom Bungalow | £380,000
BRIEF DESCRIPTION Kenton is a traditionally built, bungalow under a tiled roof. Access from the no through road is via a...
3 Bedroom Detached Bungalow | Offers in region of £365,000
Meadow View is a newly constructed, modern, three-bedroom, detached bungalow of timber framed construction, with brick f...
4 Bedroom Village House | Offers in region of £390,000
Woodville is a detached stone built four-bedroom house with two loft rooms under a slate roof. Access from the road is v...
4 Bedroom Detached House | Offers in region of £395,000
BRIEF DESCRIPTION Pencartws is a part traditionally block-built and part timber framed, split-level, detached property u...
4 Bedroom Farm House | £399,000
Brynarfon is a traditionally built bungalow under a slate roof with an annexe, a block-built garage, a large shed with a...
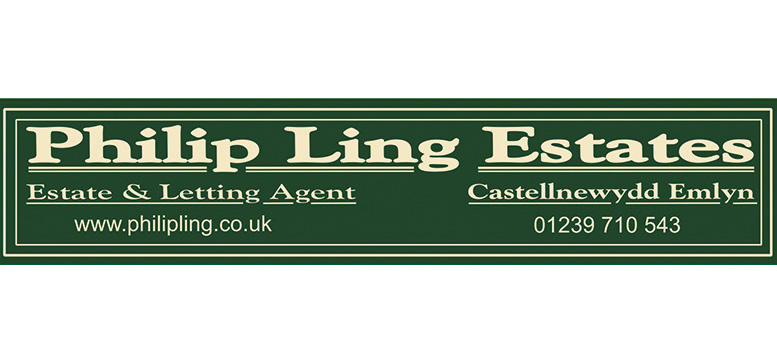
Philip Ling Estates (Newcastle Emlyn)
Newcastle Emlyn, Carmarthenshire, SA38 9AP
How much is your home worth?
Use our short form to request a valuation of your property.
Request a Valuation
