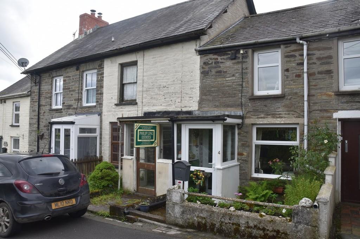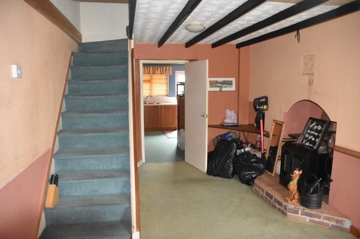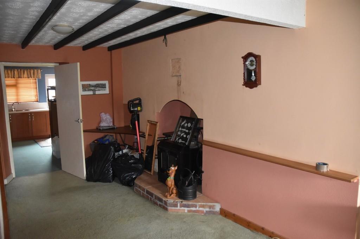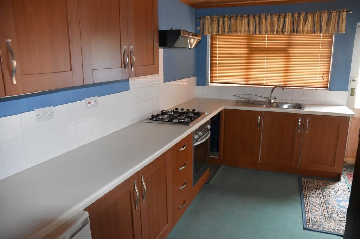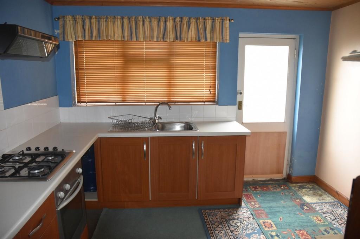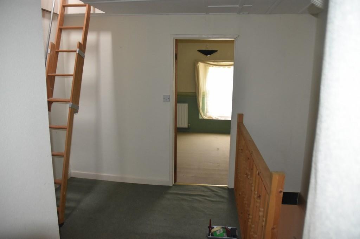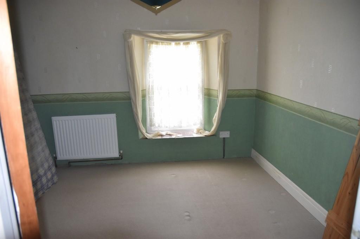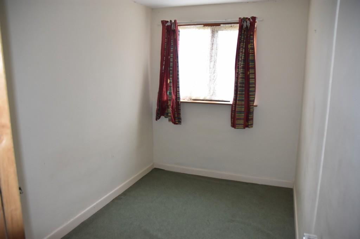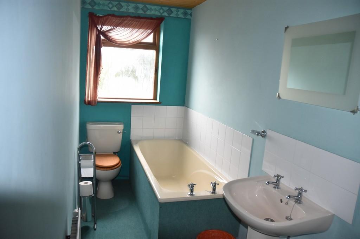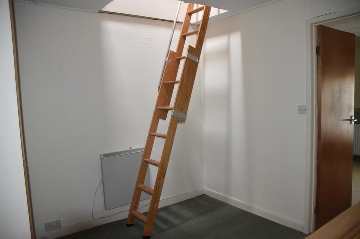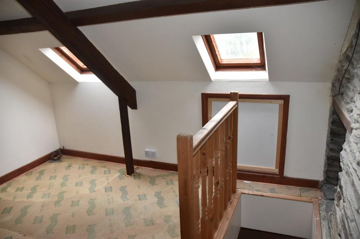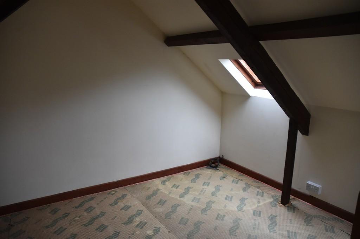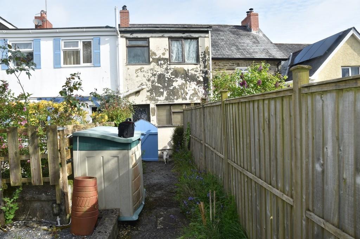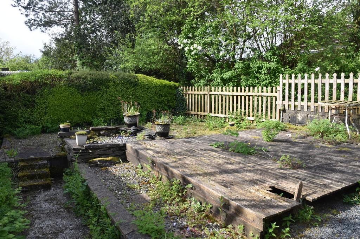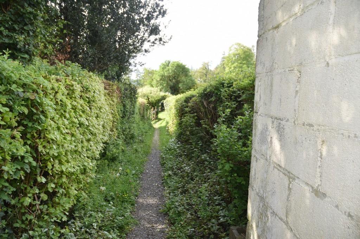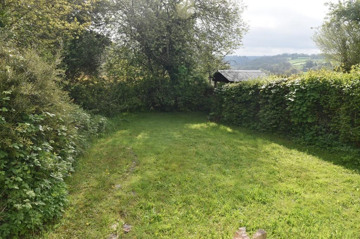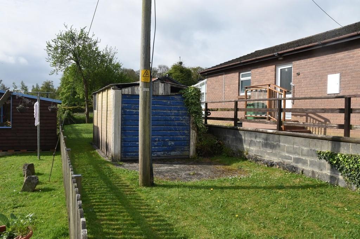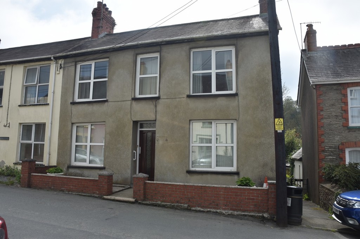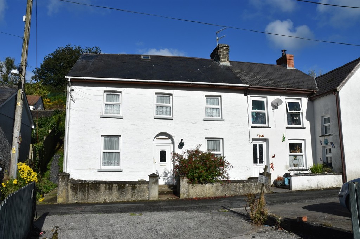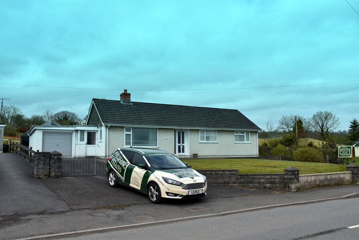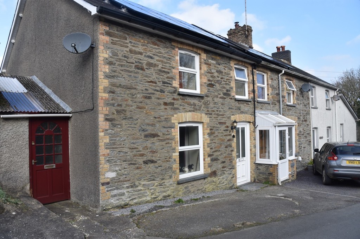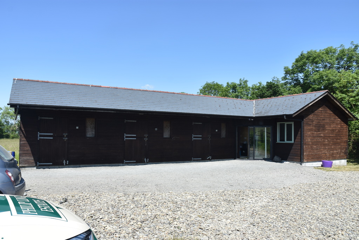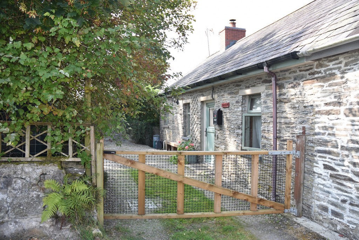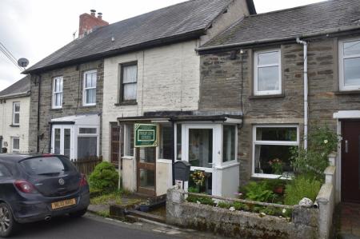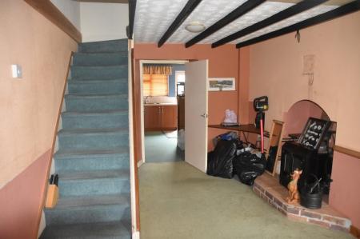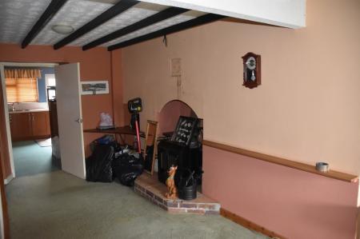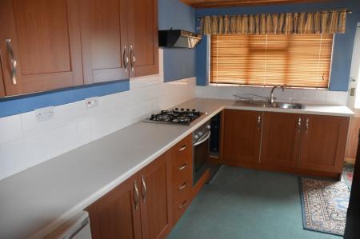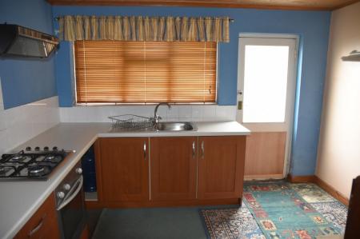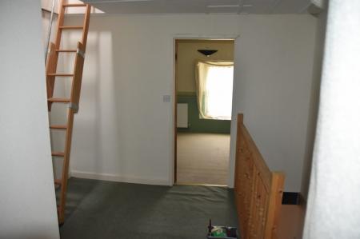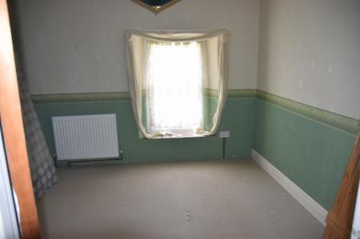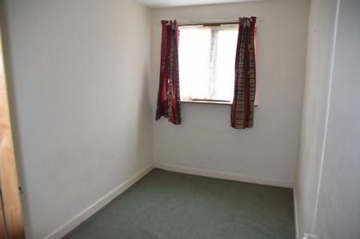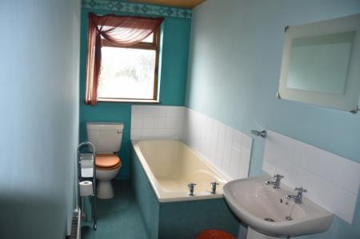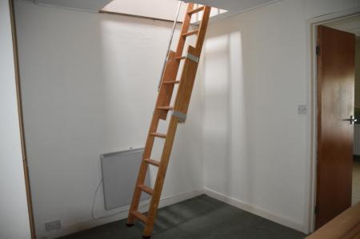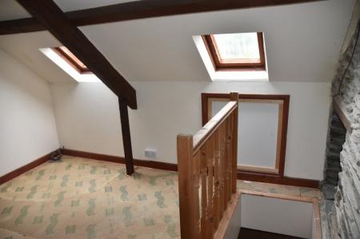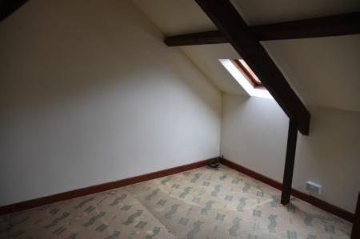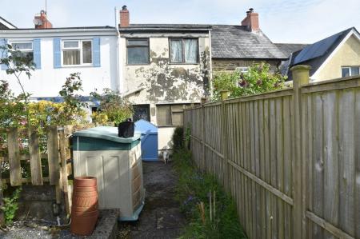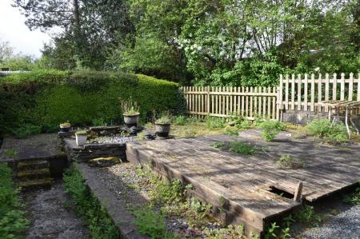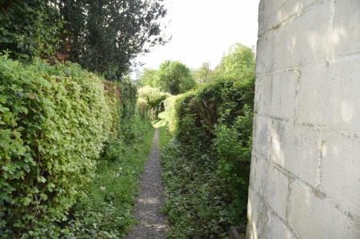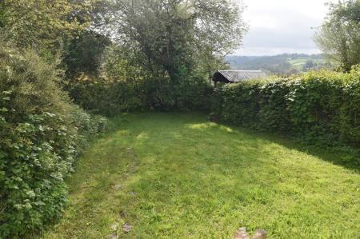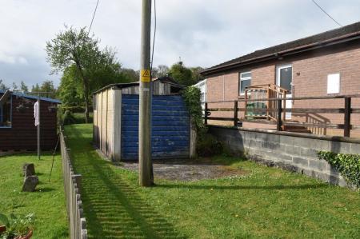- TWO BEDROOMS
- KITCHEN / DINING ROOM
- SITTING ROOM
- BATHROOM
- AMPLE OFF-ROAD PARKING
- LARGE GARDEN AREAS
2 Bedroom Terraced House for sale in Llandysul
LOCATION AND AMENITIES
The property is situated in the tranquil village of Henllan. This Teifi Valley village is on the local bus route. The area surrounding Henllan is renowned for its breath-taking waterfalls, beautiful walks, fishing along the river Teifi and the narrow-gauge railway. The thriving market towns of Newcastle Emlyn and Llandysul lie about 5 miles from Henllan, both of which provide excellent local facilities, amenities and a variety of community activities.
MEASUREMENTS, CAPACITIES & APPLIANCES.
The measurements in this brochure are for rough guidance only; accurate measurements have not been taken. Philip Ling Estates have not formally verified any appliances, which are included in the asking price. We advise that the prospective client prior to purchase validate such information.
ACCOMMODATION
The accommodation (with approximate measurements) comprises:
ENTRANCE Via enclosed porch with a fully glazed front door through to the sitting room.
SITTING ROOM 20’4” x 10’10”. Window overlooking the front of the dwelling. Multi-fuel wood burner that serves the properties domestic hot water and central heating. Door accessing the under-stair cupboard. Door through to kitchen/dining room. Staircase accessing the first floor.
KITCHEN /
DINING ROOM 13’1” x 11”. Window overlooking the rear of the dwelling. Gas hob with extractor fan and built in cooker. Range of wall and floor units with tile splashbacks. Single drainer, stainless steel sink unit with monobloc style tap. Door leading to rear seating area and gated entrance to the side lane. Tongue and groove boarded ceiling with downlighters.
FIRST FLOOR Large open landing with a pull-down ladder accessing the attic space, however there is plenty of room to install a staircase for easier access. Airing cupboard which houses the lagged tank, shelves & immersion heater.
BEDROOM 1 10’5” x 6’5”. Window overlooking the rear of the dwelling. Radiator.
BATHROOM 13” x 4’3”. Window overlooking the rear of the dwelling. Bath, WC, wash-hand basin. Mirror above the basin with tile splashbacks around the bath. Radiator. Tongue and groove ceiling with downlighters.
BEDROOM 2 11” x 10’8”. Window overlooking the front of the dwelling. Radiator.
ATTIC SPACE 12’ 2” x 10’ 11”. Good size space that could easily be used as another bedroom. Feature stone wall. Two Velux windows.
EXTERIOR Seating area to the rear of the property which is in an L shape, featuring a decked area. There is a gated entrance to the side of the property leading down a hedged lane to the rear garden. Detached garage up the road with plenty of off-road parking.
SERVICES Mains Water, Electricity and Drainage. LPG Gas.
VIEWING By appointment via Sole Agents Philip Ling Estates
Property Ref: 123456_19133707_13294611
Similar Properties
3 Bedroom Semi-Detached House | Offers in region of £160,000
Angorfa is a traditionally built semi-detached family residence under a slate roof, which would benefit from, some, mode...
4 Bedroom End of Terrace House | £159,500
BRIEF DESCRIPTION Crud Yr Awel is a traditionally stone-built end terraced residence under a slate roof, which would ben...
4 Bedroom Bungalow | £150,000
Y Bwthyn is a detached bungalow of woolaway construction set within a sizeable plot. The property benefits from an attac...
3 Bedroom End of Terrace House | £163,000
BRIEF DESCRIPTION No 1 Emlyn Villas is a traditionally, stone built, end of terrace property under a slate roof, set in...
Land | Offers in region of £165,000
Stabl Halen has an agricultural building comprising stabling for three horses with tack room and store together with 7 a...
1 Bedroom Cottage | Offers in region of £165,000
Rose Hill is a traditionally stone built end of terrace cottage under a slate roof. Access to the property is via a shar...
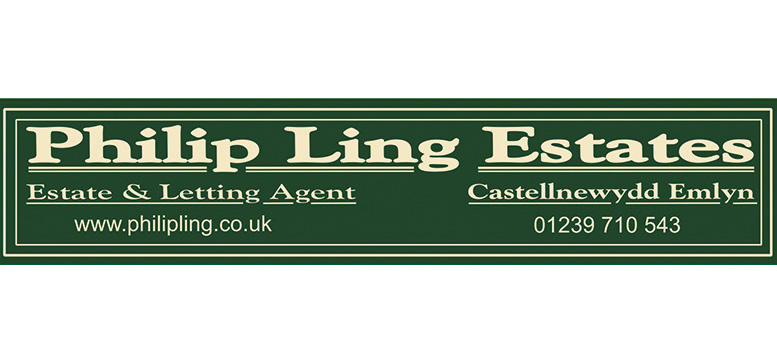
Philip Ling Estates (Newcastle Emlyn)
Newcastle Emlyn, Carmarthenshire, SA38 9AP
How much is your home worth?
Use our short form to request a valuation of your property.
Request a Valuation
