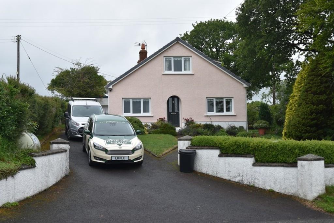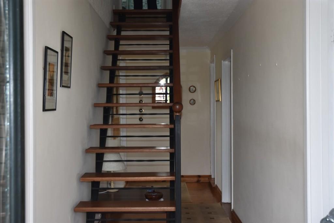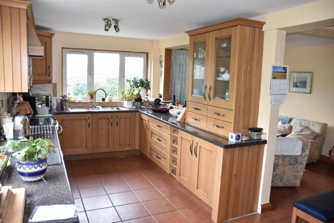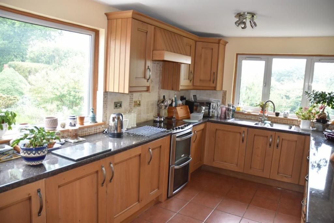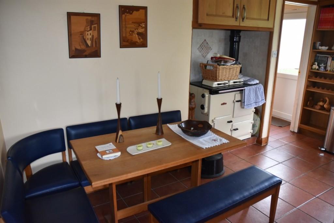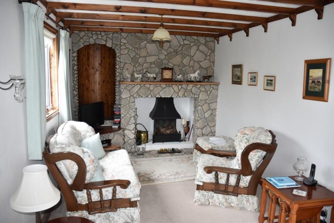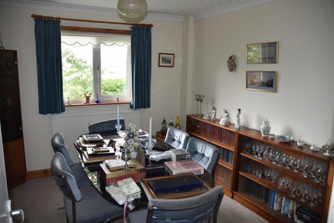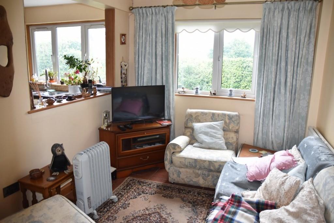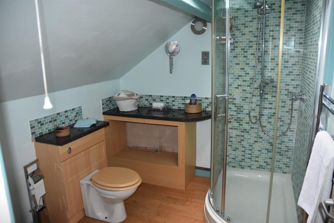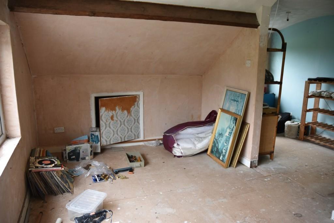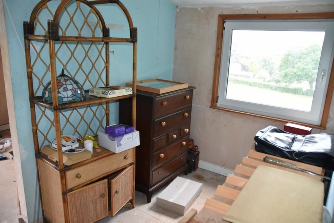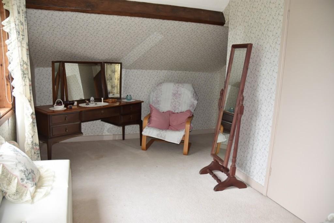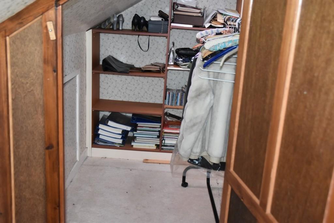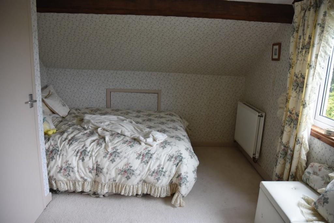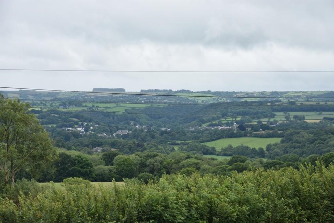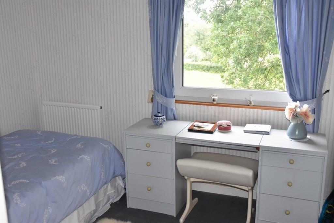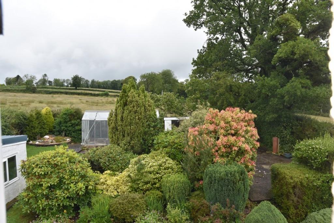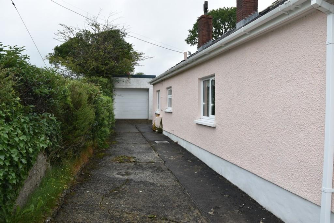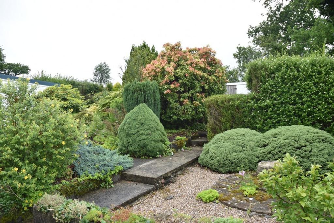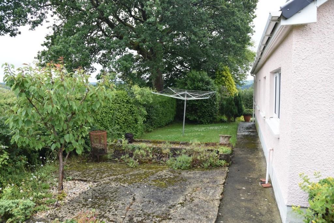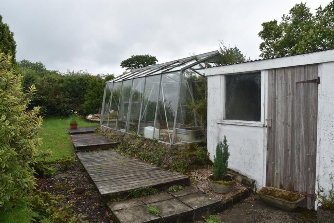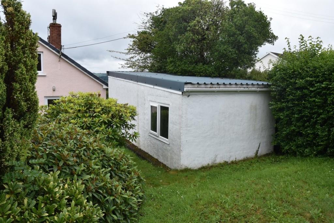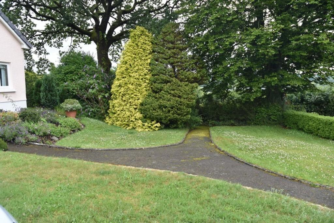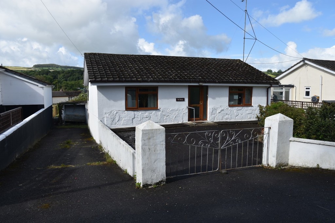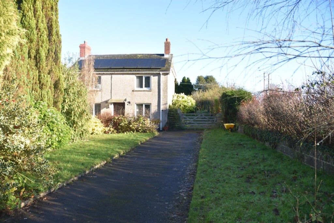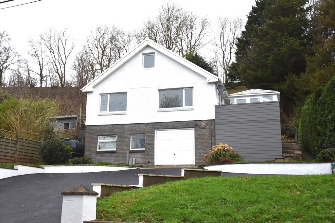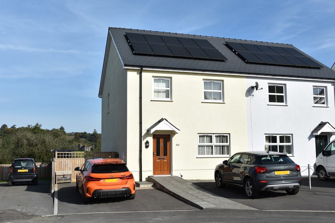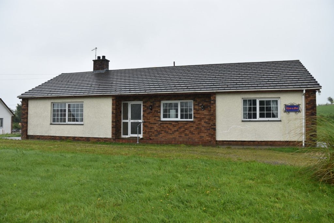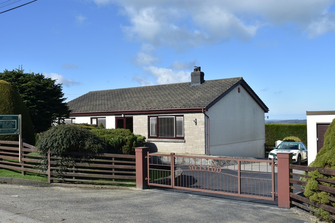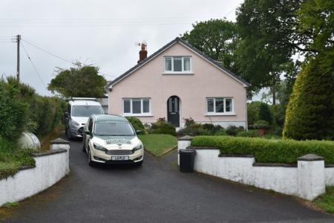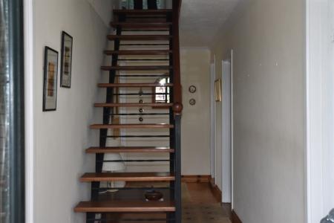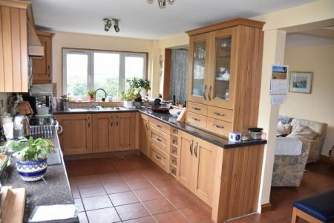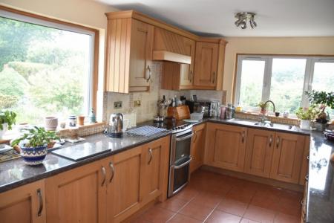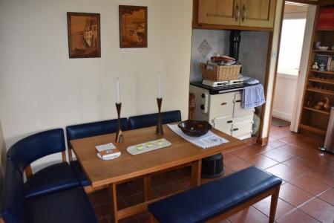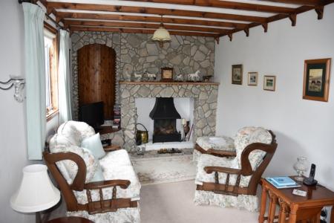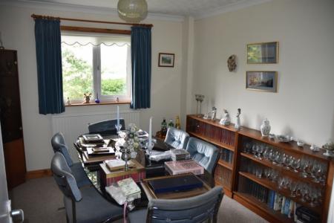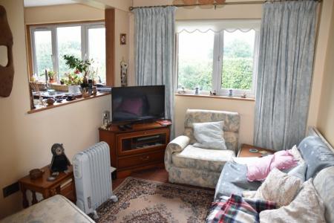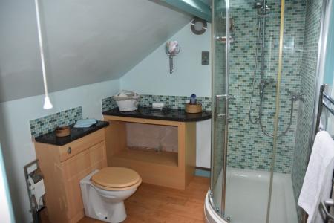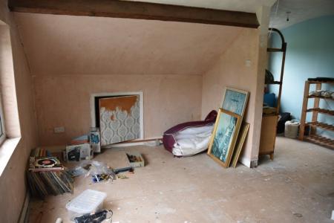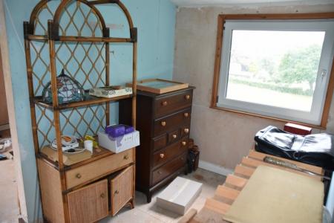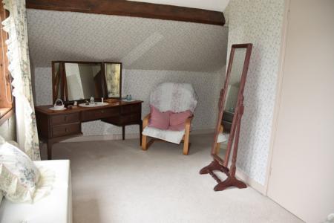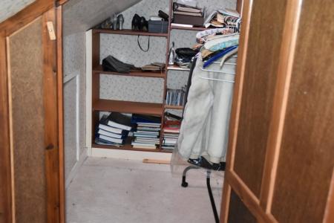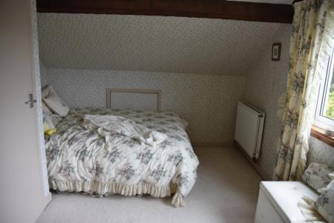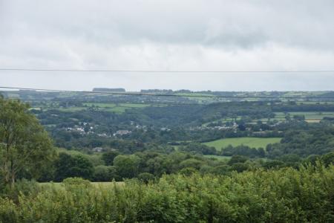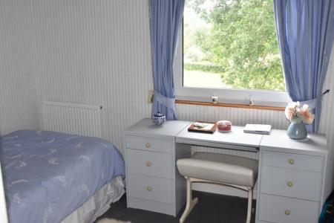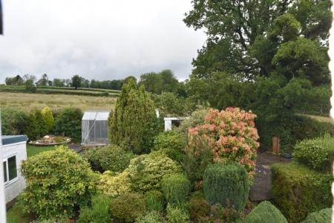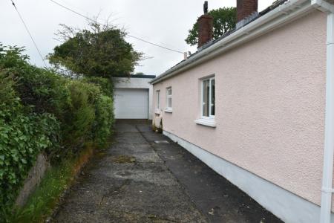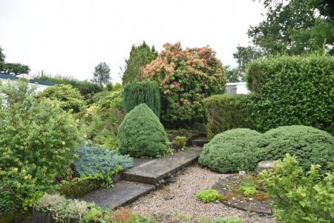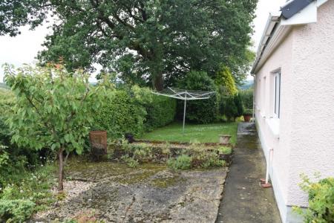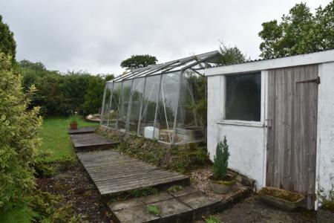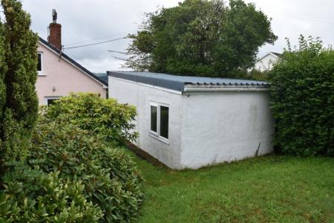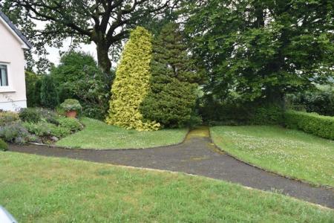- TRADITIONALLY BUILT DORMER BUNGALOW
- TRANQUIL COUNTRYSIDE SETTING
- LARGE GARDEN AREAS
- EXTREMELY WELL PRESENTED
- GREENHOUSE – GARAGE - SHED
4 Bedroom Bungalow for sale in Llandysul
LOCATION & AMENITIES
The dwelling is set amid beautiful countryside just outside the quiet village of Aberbanc. The neighbouring village of Penrhiwllan offers a public house, shop & post office and is on the bus route. The thriving market town of Newcastle Emlyn lies approximately 3 miles way and provides a good range of facilities, amenities and a variety of community activities, including shops, post office, schools, building societies, restaurants, public houses, places of worship and leisure centre and is ten miles from the coast. No directions are given in this portfolio as viewers are accompanied.
MEASUREMENTS, CAPACITIES & APPLIANCES
The measurements in this brochure are for rough guidance only; accurate measurements have not been taken. Philip Ling Estates have not formally verified any appliances, which are included in the asking price. Therefore, it is advised that the prospective client prior to purchase validates such information.
ACCOMMODATION
The accommodation (with approximate measurements) comprises:
ENTRANCE Via an arched entrance porch with half glazed uPVC door.
HALLWAY Open tread staircase to first floor. Tongue and groove flooring. Doors through to the downstairs accommodation.
SITTING ROOM 20” x 9‘3”. Window overlooking the front and side of the property. Double thermostatically controlled radiator. Television point with shelf in front of a niche. Open fire place with stone hearth. Open beamed ceiling. Carpeted.
DINING ROOM 11’2” x 10”. Window overlooking the side of the property. Single thermostatically controlled radiator. Coved ceilings. Carpeted.
KITCHEN/DINING/
SNUG 16’2” x 17’8” (incl snug). Windows overlooking the side and rear of the property. Timber fronted wall and floor units. Glass fronted cabinets. Gas fired rayburn royal with tiled splash back. Electric cooker point with extractor fan and light above. Built in fridge. Tiled splashbacks. One and a half bowl stainless steel sink unit with mono block style taps. Two sets of spot lights. Dining area with centre light. Opening from the kitchen to the snug. Window to the side of the property. Double thermostatically controlled radiator. Television point. Centre light. Ceramic tiled floor. Door through to rear hallway with a fully double glazed door to the rear and half glazed door through to the utility room.
UTILITY ROOM Window overlooking the side of the property. Single stainless steel sink unit. Plumbing for washing machine. Boiler.
BATHROOM 8’7” x 9’4”. Window overlooking the side of the property. Thermostatically controlled radiator Fully tiled walls. Double shower cubicle. Bath. WC. Wash hand basin. Extractor fan. Tongue and groove flooring.
BEDROOM 1 10’2” x 11’1”. Window overlooking the front and side of the property. Double thermostatically controlled radiator. Carpeted. Curtains and roller blinds.
BEDROOM 2 16’5” x 10”. Window overlooking the front of the property with fantastic views. Walk in dressing room. Double thermostatically controlled radiator. Two exposed beams. Carpeted.
BEDROOM 3 11’9” x 7’10”. Window overlooking the side of the property. Thermostatically controlled radiator. Carpeted.
BEDROOM 4 15’2” x 8’10”. Window overlooking the side of the property, a large window overlooking the rear gardens and open views. Double thermostatically controlled radiator. Large walk in dressing room/study which measures 10’10” x 6’5” excluding the doorway. No floor covering.
SHOWER ROOM 7’2” x 8’8”. Velux Window. Corner shower cubicle. WC. Wash hand basin with shaver point and mirror above. Heated towel rail. Fully tiled. Laminate flooring.
EXTERIOR External water tap. Lights. Mature trees, shrubs, paths. Block built shed. Large aluminium green house. Small decked area. Large concrete area for seating. Side garden.
GARAGE Block built garage under a box profile roof up the side concreted lane. Electric up and over door with side window.
SERVICES Mains Electricity, Water and Drainage.
VIEWING By appointment, via sole agents, Philip Ling Estates.
Property Ref: 123456_13022892_9035826
Similar Properties
2 Bedroom Detached Bungalow | £250,000
Yr Encil is a traditionally built bungalow under a tiled roof. Access to the property is via a double gated, tarmacadam,...
3 Bedroom Detached House | Offers in region of £250,000
Tegryn Saron is a traditionally built detached residence with a later rear extension, offering spacious surroundings to...
4 Bedroom Detached House | Offers in region of £245,000
Heulog Fryn is a traditionally built family residence under a tiled roof that has had some refurbishment of late to offe...
No 14 Heol Dewi, Newcastle Emlyn
3 Bedroom Semi-Detached House | Offers in region of £255,000
BRIEF DESCRIPTION No 14 Heol Dewi is a recently constructed, immaculately presented, semi-detached, family residence und...
4 Bedroom Detached Bungalow | Offers in region of £265,000
Rhos a Môr is a traditionally built four-bedroom bungalow under a tiled roof. Access from the minor road is via a double...
3 Bedroom Detached Bungalow | £265,000
Meysydd is traditionally built bungalow under a tiled roof; offering a well-appointed accommodation in a lovely rural se...
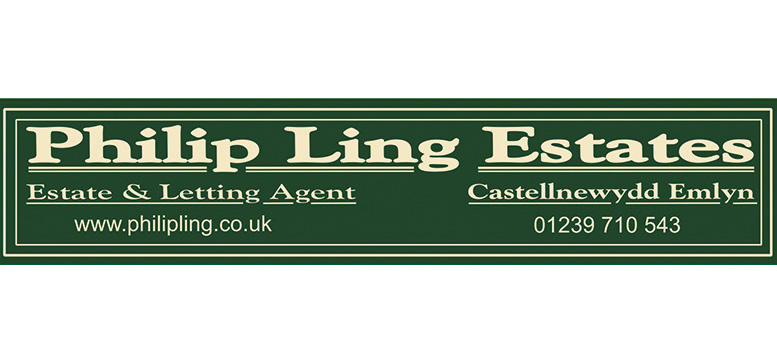
Philip Ling Estates (Newcastle Emlyn)
Newcastle Emlyn, Carmarthenshire, SA38 9AP
How much is your home worth?
Use our short form to request a valuation of your property.
Request a Valuation
