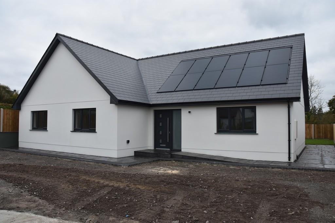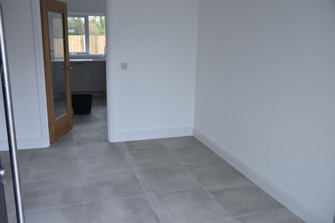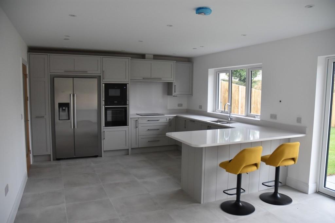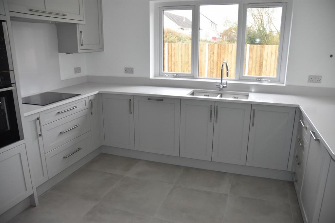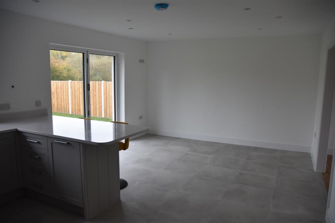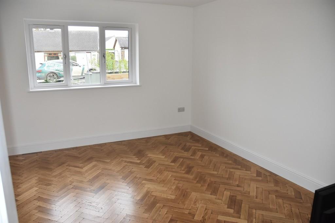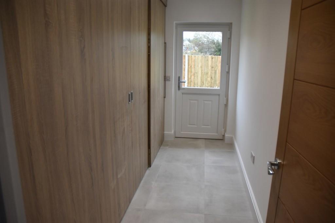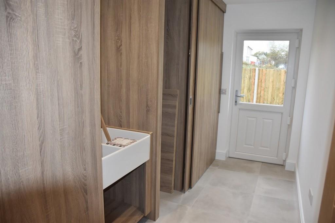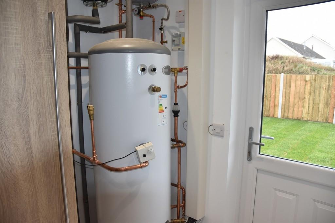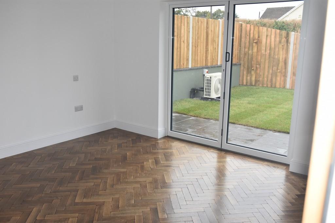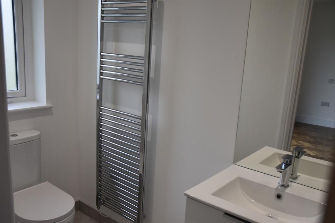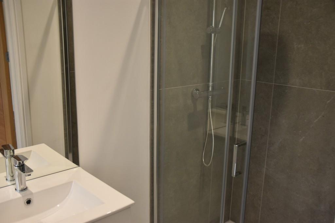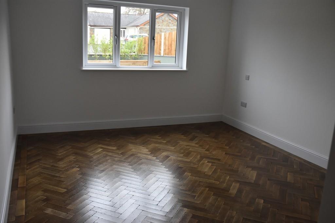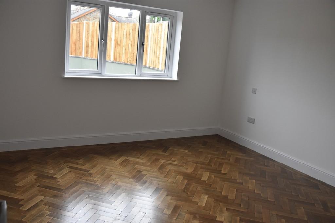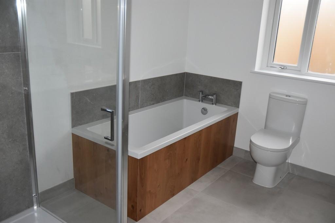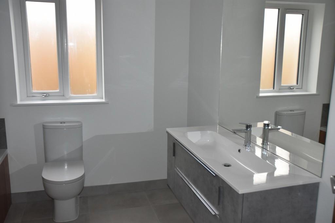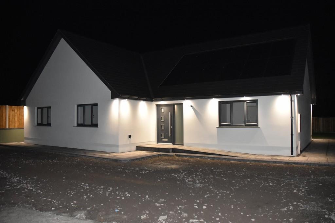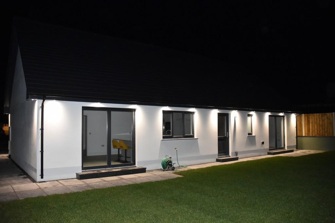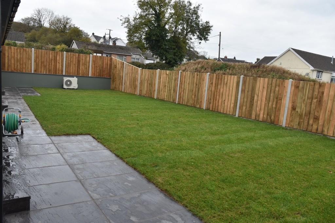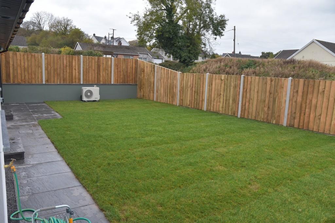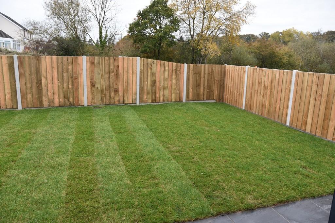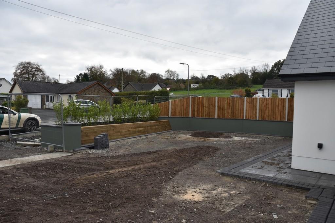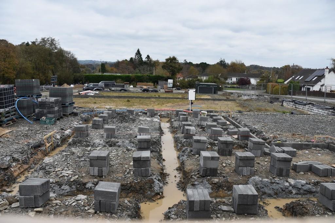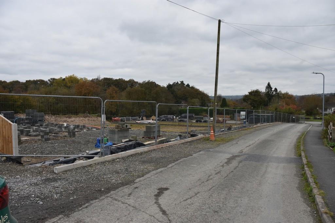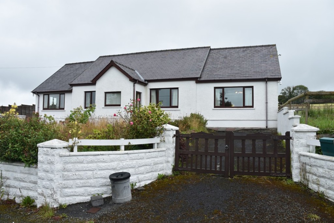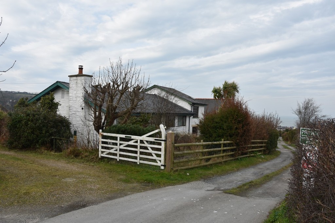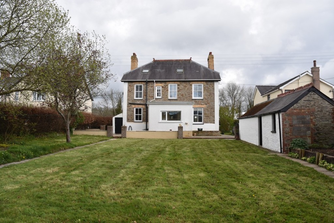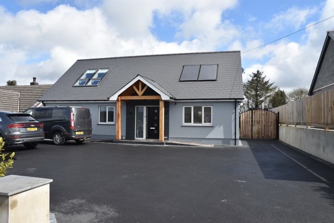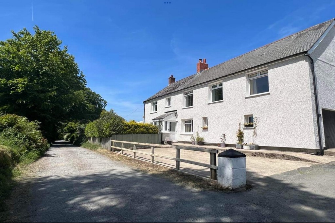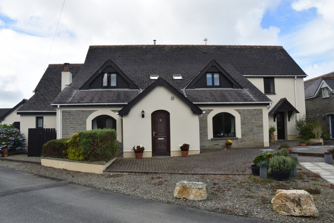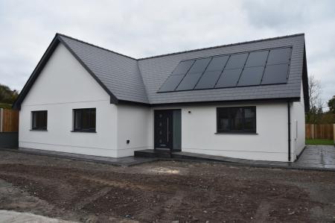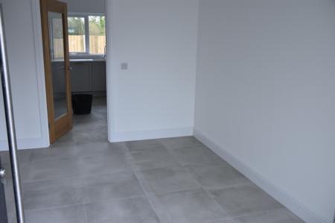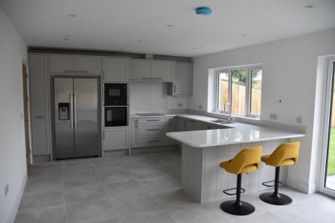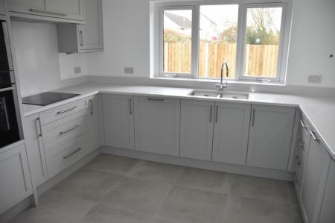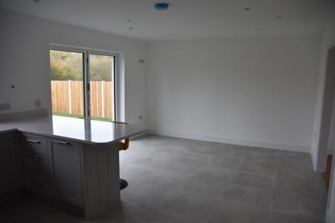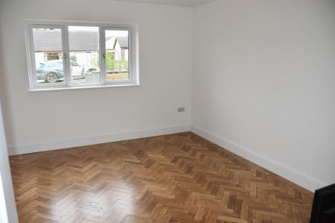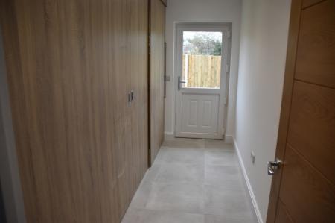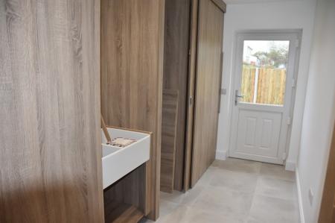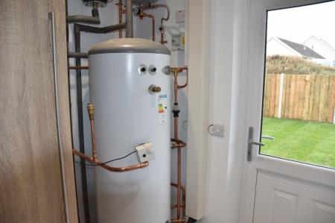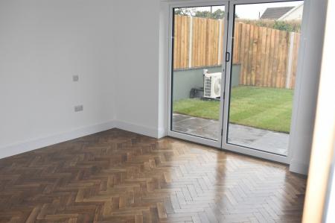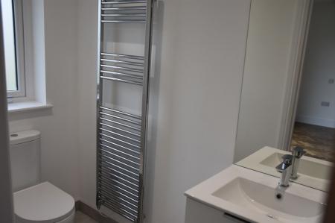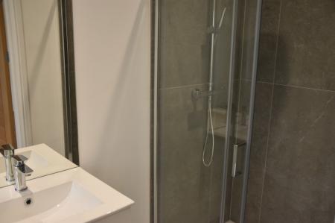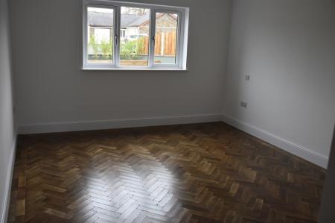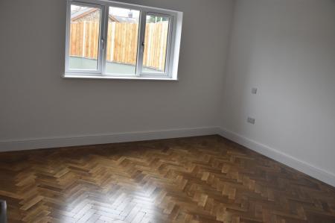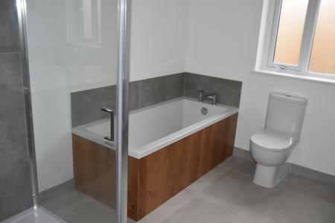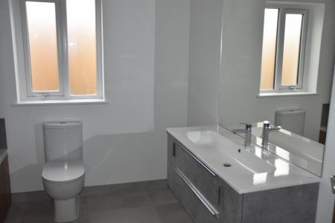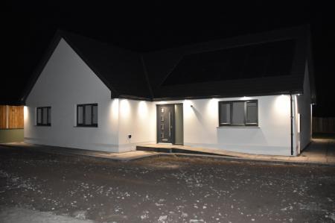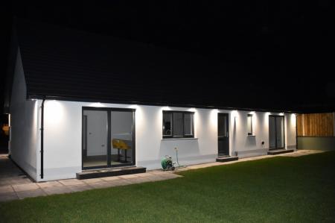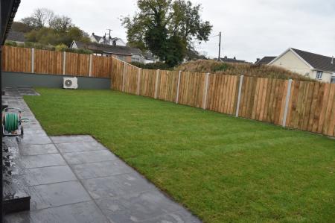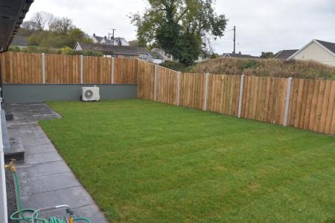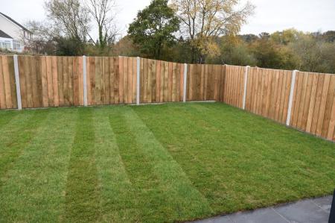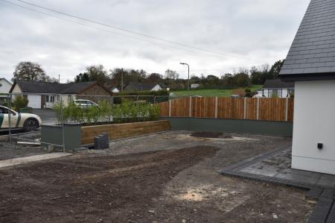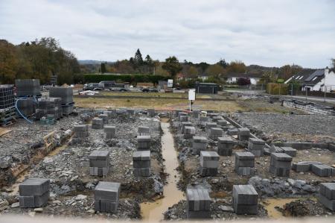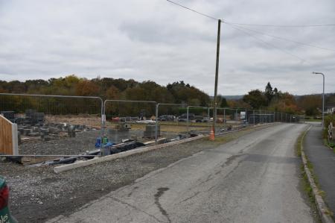- ENTRANCE HALL
- SITTING ROOM
- KITCHEN/DINER
- THREE BEDROOMS
- BATHROOM
- EN SUITE
- REAR GARDEN
- AMPLE OFF-ROAD PARKING
3 Bedroom Detached Bungalow for sale in Llandysul
BRIEF DESCRIPTION
Nant Gilwen is a linear development of six individual bungalows in the quiet hamlet of Waungilwen, which is adjacent to the popular village of Drefach Felindre. To date the only dwelling completed is plot two and offers a well-proportioned, three-bedroom bungalow of timber frame construction, under a tiled roof and serves as an excellent example of the exceptional fit and finish available from this exclusive small-scale developer. There are a further 5 plots available on this exclusive development, offering the opportunity to purchase off-plan and allowing for a bespoke specification for each plot. The advertised asking price allows for a similar specification to the completed dwelling but other options are available. Access from the no-through, minor roadway is via a spacious, well-splayed, driveway, providing ample parking & turning space. The property benefits from uPVC weather goods & double-glazed windows, solar panels, underfloor heating & air sourced heating and a fire sprinkler system throughout. Viewing is highly recommended.
LOCATION AND AMENITIES
The development is situated in the rural hamlet of Waungilwen, approximately 0.5 miles from the village of Drefach Felindre. This village hosts a varied range of local facilities and amenities, including: a sub post office, a grocer shop, a health food shop, Fish & Chip takeaway, places of worship, public houses and a playing field. Waungilwen is on the local bus route, making the market town of Newcastle Emlyn and the administrative town of Carmarthen, accessible. No directions are given in this portfolio, as viewers are accompanied.
MEASUREMENTS, CAPACITIES & APPLIANCES.
The measurements in this brochure are for rough guidance only, accurate measurements have not been taken. Any appliances, which are included in the asking price have not been formally verified by Philip Ling Estates. Therefore, it is advised that such information be validated by the prospective client prior to purchase.
GENERAL
The development has a total of 6 individual plots. No 2 is the first of the development to be completed and below is a brief rundown of specification and layout, in order to give any prospective purchaser an idea of the developer’s capabilities and end product. The developer has intimated that a small deposit will reserve your desired plot and build slot with a further two stage payments when the dwelling is watertight and upon completion.
ACCOMMODATION
The accommodation (with approximate measurements comprises:
ENTRANCE Via composite door with sidelight & downlighters in the soffits, into large entrance hallway.
HALLWAY Trap door to the loft area with trusses so if wanted you could have an additional room or two. Telephone point. Downlighters. Plain plastered ceiling. Ceramic tiled floor. Solid oak doors leading further into the accommodation.
KITCHEN/ DINER 23’ 1” x 13’ 2”. Window overlooking the rear of the property. Modern range of wall & base units with carousel units in the corners. Eye level oven with microwave. Optional American style fridge. Built in dishwasher. Double drainer stainless steel sink unit with boiling water monobloc style tap. Pull out spice racks. Dustbin drawers. Silestone worktops with breakfast bar. Induction hob with extractor fan and lights above. Television point. Downlighters. Ceramic tiled floor continues from hallway. Large opening leading to lounge (with the option to have bi-folding doors). Bi-folding doors in the dining area leading to the rear seating area and garden.
SITTING ROOM/SNUG 13’ x 12’ 1”. Window overlooking the front of the property. Plain plastered ceiling. Television point. Downlighters. Solid oak herringbone floor.
UTILITY AREA 9’ 8” x 5’ 6”. Sliding doors with automatic lights accessing cupboards housing the hot water cylinder, a Belfast style sink, space for washer/drier & hanging space for coats. Ceramic tiled floor. Half glazed door to the rear.
MASTER BEDROOM 13’ 2” x 11’ 1” (excl. door). Downlighters. Television point. Plain plastered ceiling. Solid oak herringbone flooring. Door to en-suite. Bi-folding doors to rear seating area and garden.
EN-SUITE 11’ x 3’ 10”. Window to the rear of the property. Fully tiled double shower cubicle. Vanity unit with drawers and large mirror above & monobloc style tap. WC. Heated towel rail. Extractor fan. Downlighters. Ceramic tiled floor.
BEDROOM 1 13’ 11” x 11’ 11” (excl. door). Window overlooking the front of the property. Television point. Downlighters. Plain plastered ceiling. Solid oak herringbone flooring.
BEDROOM 2 13’ 4” x 13’ 2”. Window overlooking the front of the property. Television point. Downlighters. Plain plastered ceiling. Solid oak herringbone floor.
FAMILY BATHROOM 9’ 9” x 8’ 5”. Window overlooking the side of the property. Bath with tiled splashback. Fully tiled separate shower cubicle. WC. Large vanity unit with cupboards, drawers & monobloc style tap with large mirror above. Heated towel rail. Extractor fan. Downlighters. Ceramic tiled floor continued from hallway.
EXTERIOR Access from the no-through, minor roadway is via a spacious, well-splayed, driveway, providing ample parking & turning space. The property benefits from walled and fenced boundaries, offering secure garden and parking areas, with a large garden to the rear currently laid to lawn, but also allowing for ample space for more formal planting or vegetable plots if required. Additionally, the property benefits from a useable patio area and slabbed pathways.
PLOT 3
We are further advised that the foundations have been laid for plot 3 and prospective purchasers are invited to open discussions on the internal fixtures, fittings and colour schemes of this conveniently situated, well-appointed and well-proportioned bungalow. An opportunity not to be missed.
SERVICES Mains Electricity, Water & Drainage.
VIEWING By appointment, via sole agents, Philip Ling Estates.
Property Ref: 123456_20180908_14145653
Similar Properties
4 Bedroom Farm House | £399,000
Brynarfon is a traditionally built bungalow under a slate roof with an annexe, a block-built garage, a large shed with a...
4 Bedroom Detached House | Offers in region of £395,000
BRIEF DESCRIPTION Pencartws is a part traditionally block-built and part timber framed, split-level, detached property u...
4 Bedroom Village House | Offers in region of £390,000
Woodville is a detached stone built four-bedroom house with two loft rooms under a slate roof. Access from the road is v...
4 Bedroom Detached Bungalow | Offers in region of £425,000
Ty Deri is a delightfully appointed four-bedroom family residence of timber frame construction under a slate roof with t...
5 Bedroom Detached House | Offers in region of £434,500
Tŷ Capel is a traditionally stone built family residence under a slate roof with a later block-built extension to the re...
6 Bedroom Detached House | £450,000
Church House is an attractive, well presented four-bedroom house which is full of original features of historic signific...
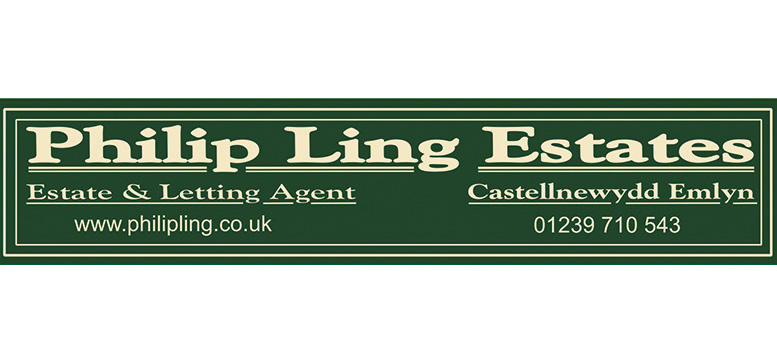
Philip Ling Estates (Newcastle Emlyn)
Newcastle Emlyn, Carmarthenshire, SA38 9AP
How much is your home worth?
Use our short form to request a valuation of your property.
Request a Valuation
