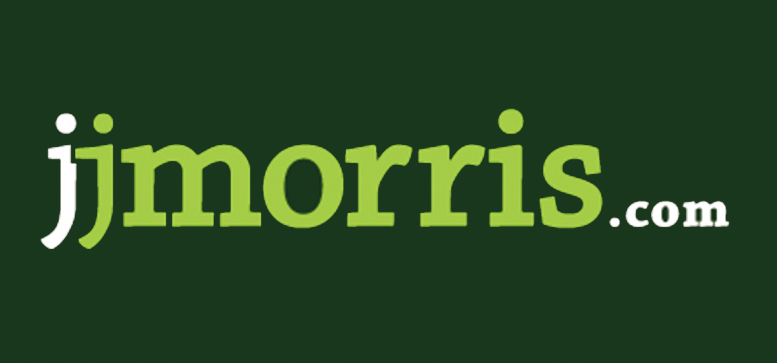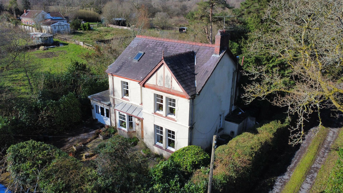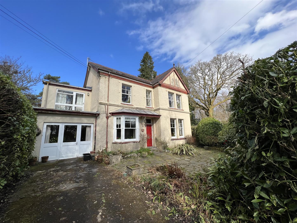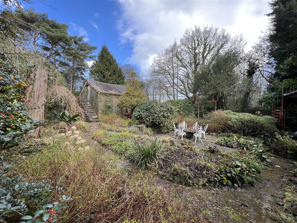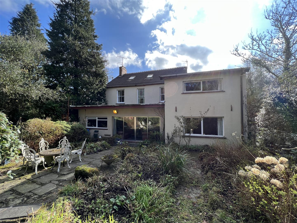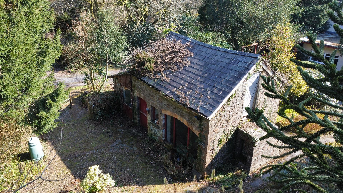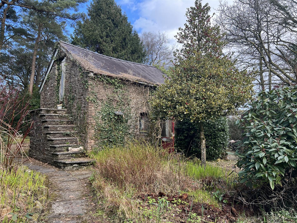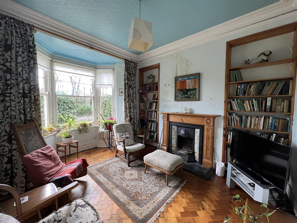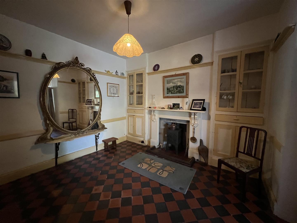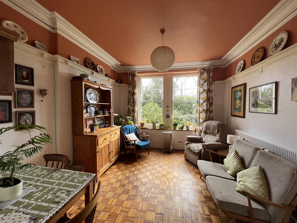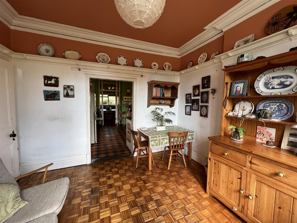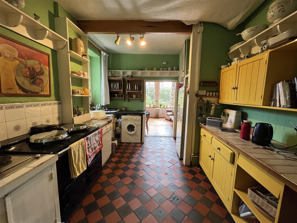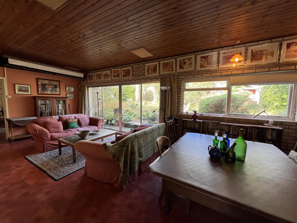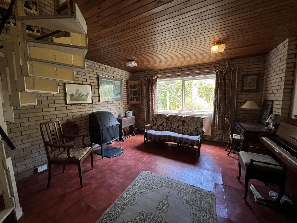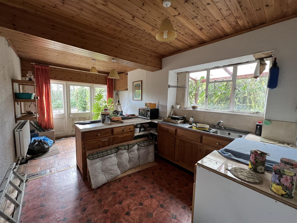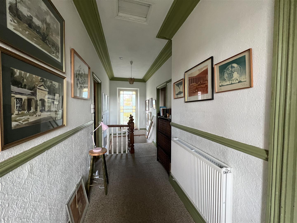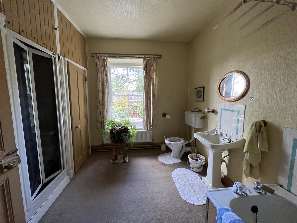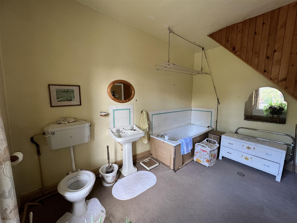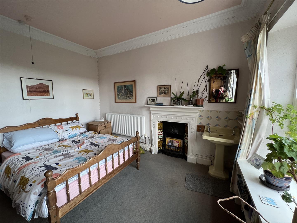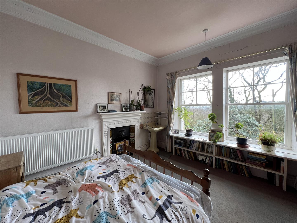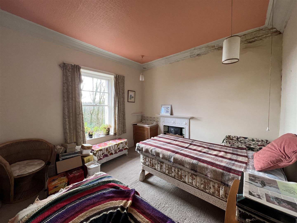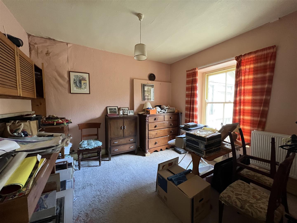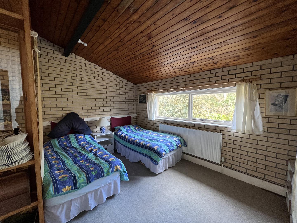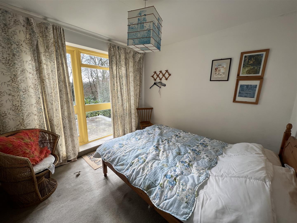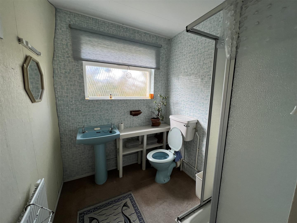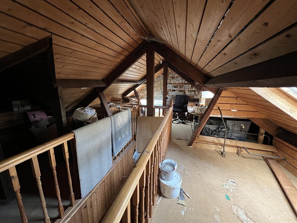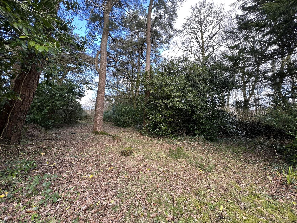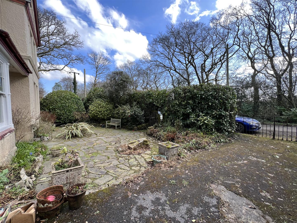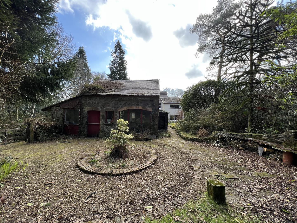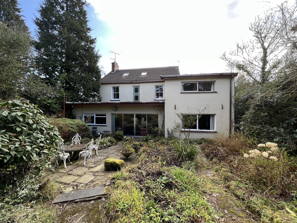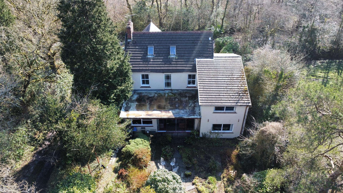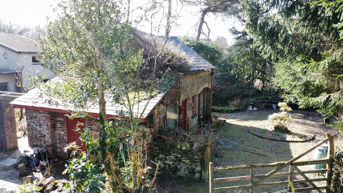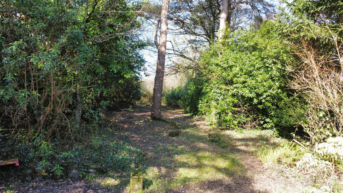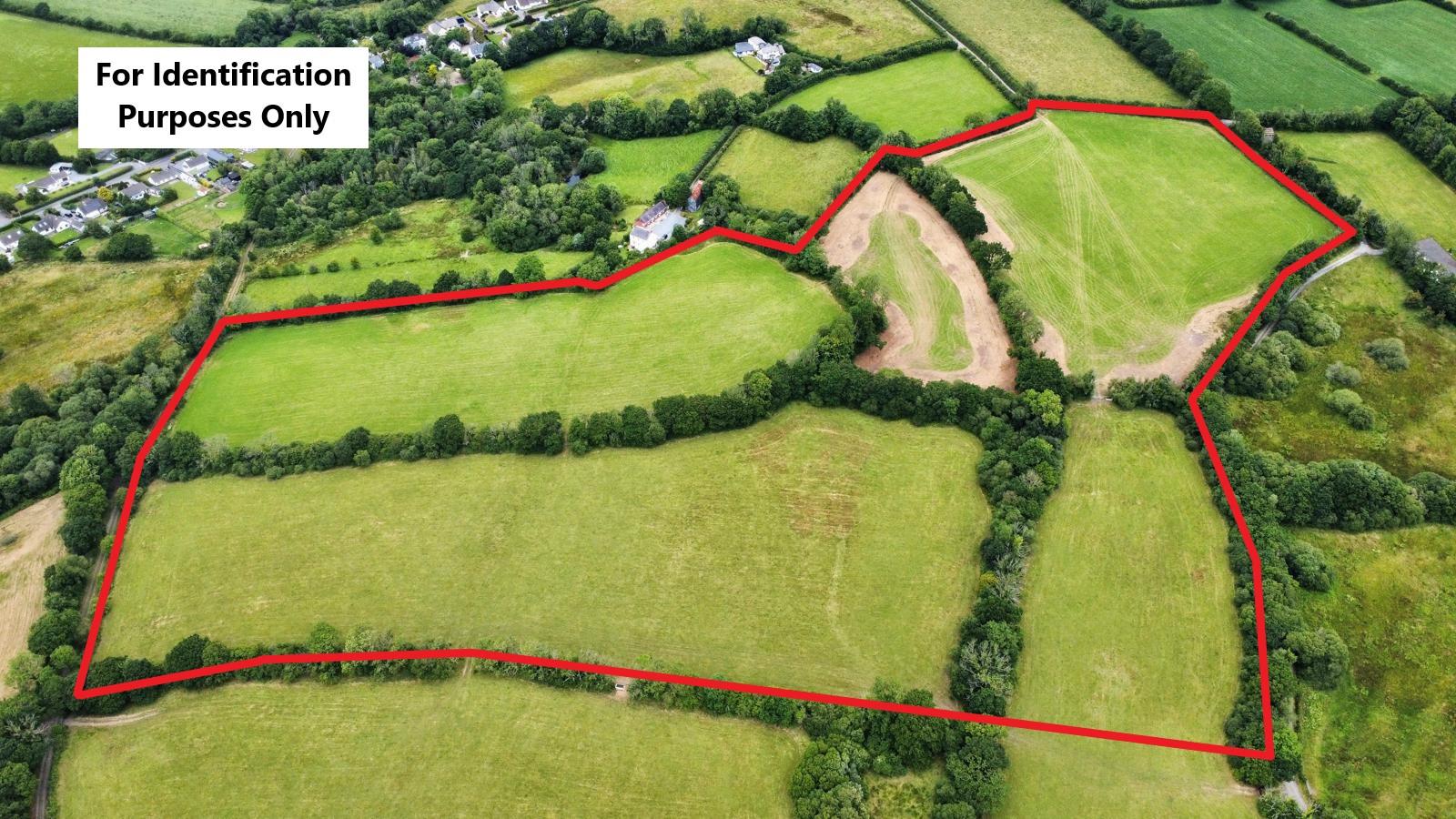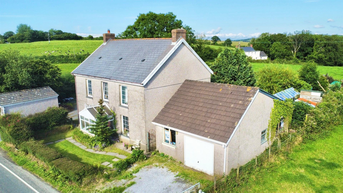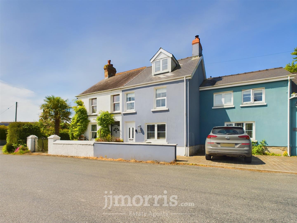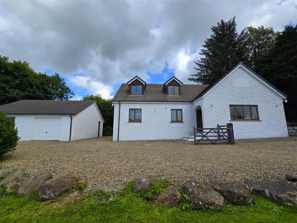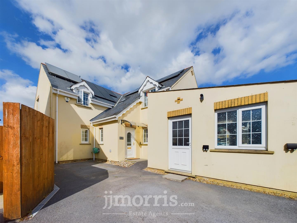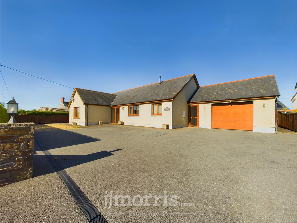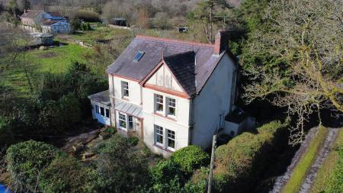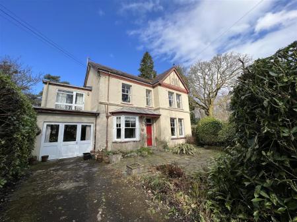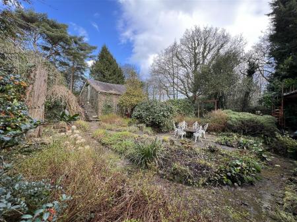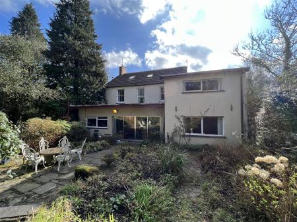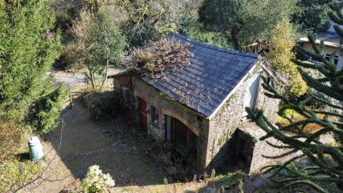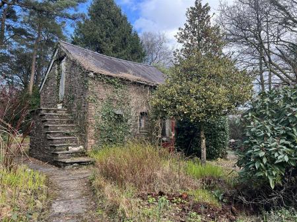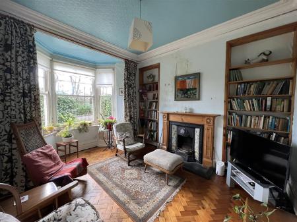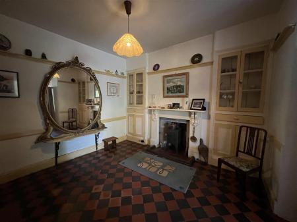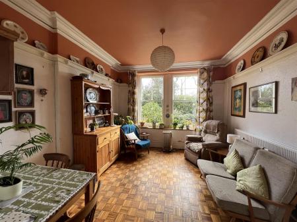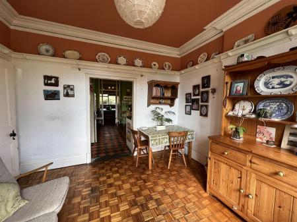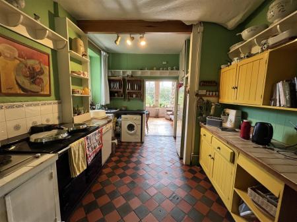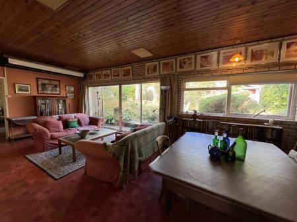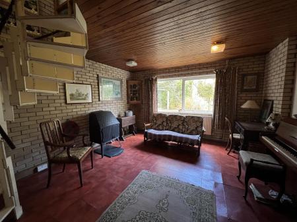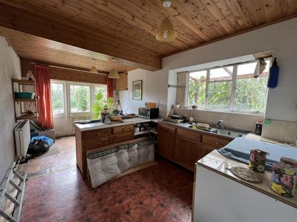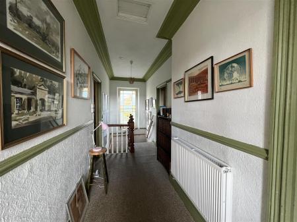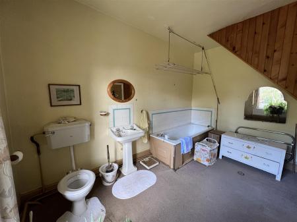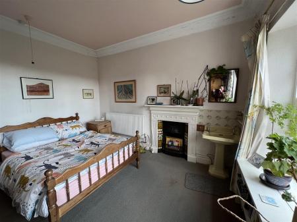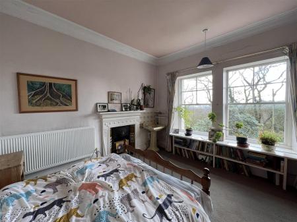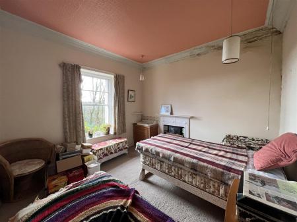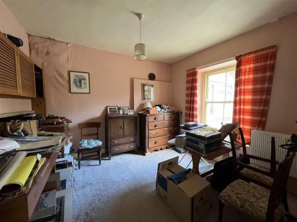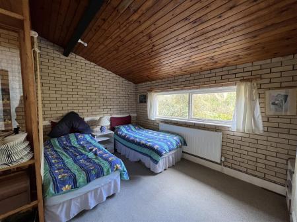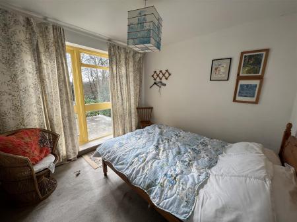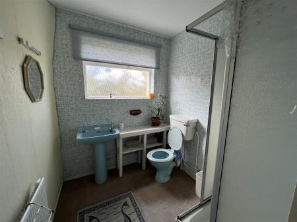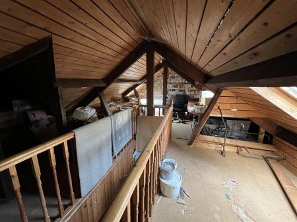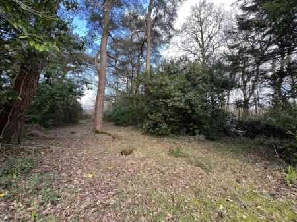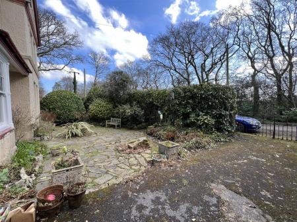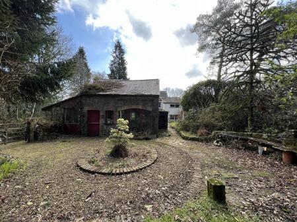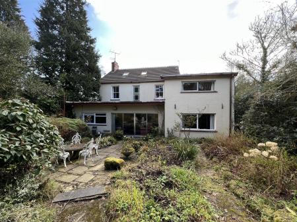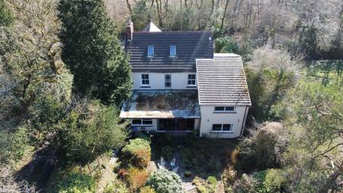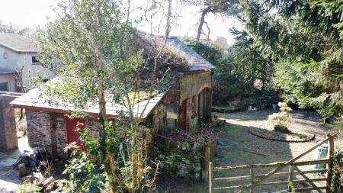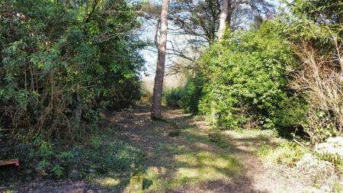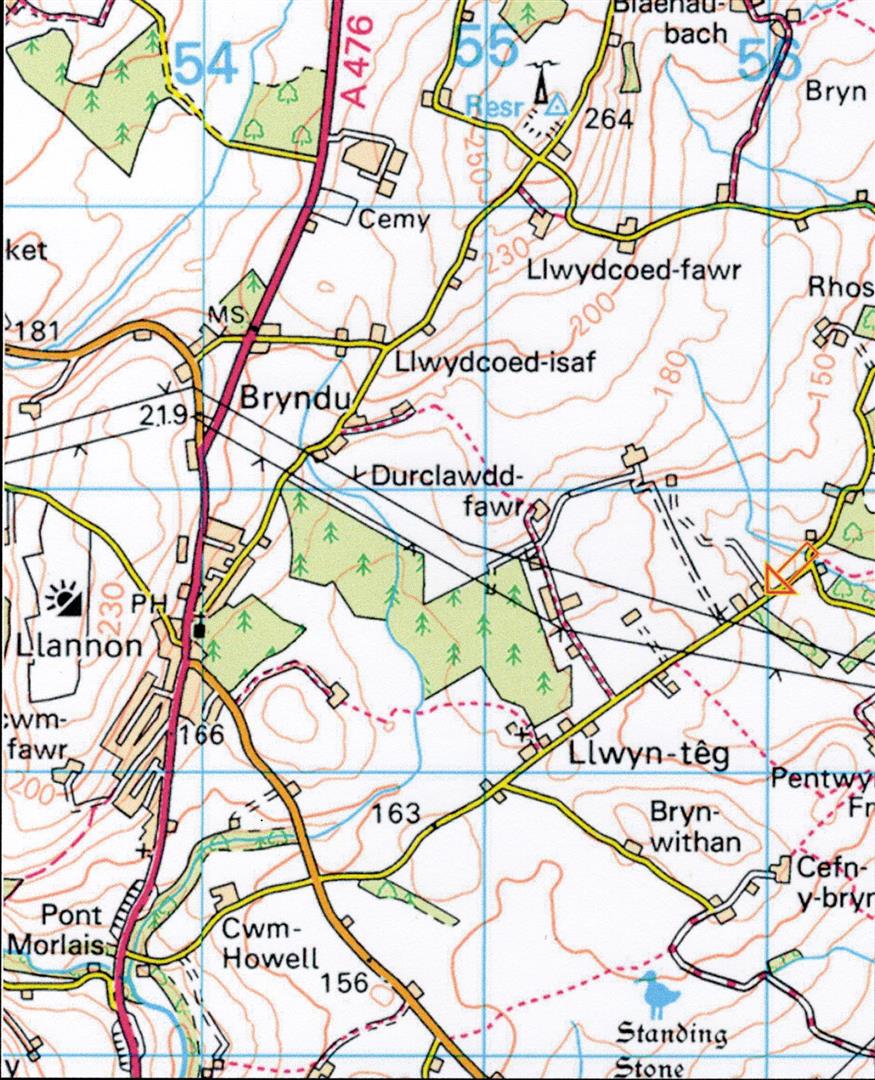- Improvable detached residence boasting a wealth of character features
- 5 bedrooms and 5 reception rooms
- Standing within approximately 0.37 acres of grounds
- Rural yet accessible setting
- No chain
5 Bedroom Detached House for sale in Llanelli
Detached residence boasting a wealth of character features standing within 0.37 acres of delightful grounds.
Affording 5 bedrooms and 5 reception rooms but renovation works are now required
Appealing rural setting yet very accessible to the M4 corridor
Considerable potential to create an amazing family home
EPC F
Situation - Enjoying a rural setting on the periphery of the small village of Llannon yet benefitting from superior accessibility to the larger towns of Carmarthen (11 miles), Llanelli (6 miles) and the M4/A48 roadways. The popular village of Llannon boasts a well respected primary school whilst some 2.5 miles or so lies the larger village of Tumble which provides a range of amenities and services which cater for all day to day needs. Cross Hands provides an expanding shopping centre and lies some 3 miles from the property.
The nearby town of Llanelli offers a comprehensive array of educational, commercial and recreational facilities, including two extensive retail parks, traditional town centre market boasting a number of smaller independent shops. Hotels, theatre, cinema, hospital, rugby stadium together with numerous primary and secondary schools in both the mediums of Welsh and English to include the well regarded private school known as St Michaels for children aged 3 to 18 years of age. Llanelli is considered to be the largest town within the county of Carmarthenshire and is located on the Loughor estuary some 10.5 miles north west of Swansea and 12 miles south east of the town of Carmarthen.
An appealing location ideally suited to those looking for a rural setting yet within easy reach of the larger towns and the M4 connection at Pont Abraham.
Directions - From the direction of Cross Hands follow the A476 passing through the village of Upper Tumble and after St Non's Church in Llannon take the next left hand turning sign posted 'Fountain Road/Hendy B4036', continue on this road until you reach a cross roads taking the left hand turning signposted 'Llwyn Teg'. Continue on this road for a mile or so and Bryngoleu will be seen on the left hand side. A location plan is attached.
What 3 Words: ///crouching.hogs.politics
Description - Bryngoleu offers an improvable detached two storey residence of which the original part dates back to 1904, with a later extension built circa 1972 under a flat roof. Providing generous living space (five reception rooms) and five bedrooms the residence is ideally suited as a family home and the versatile accommodation could also be suitable as a B&B or similar. This delightful and characterful property does require renovation but is habitable in its current state and offers interested parties with considerable scope for improvement and would be ideally suited to those looking to embark on a sympathetic renovation project.
Standing within 0.37 acres or thereabouts of grounds, we would advise that most of the grounds are located to the rear of the property. The gardens are certainly considered a gardener's paradise and include a variety of well-established flower beds, mature shrubs, trees and bushes. But there remains scope to add your own mark to the grounds, which are ideally suited to those looking for generous outside space. A stone and slate outbuilding is located within the rear garden which would provide a lovely studio. The property is described in more detail (with approx. dimensions only):
Ground Floor -
Entrance Porch - Affording an attractive mosaic tiled floor and door to:
Entrance Hallway - Attractive mosaic tiled floor, superior headroom, radiator, two built in book shelves, stairs rise to the first floor and doors lead to:
Living Room - 3.35m x 4.22m (11' x 13'10") - Boasting a wealth of character features to include a sash bay window to the fore, parquet flooring and superior headroom. Whilst the focal point of the room is the open fireplace with wooden mantle and tiled surround, radiator and two built in book shelves.
Snug - 3.35m x 3.35m (11' x 11') - The focal point of the room being the fireplace (wood burning stove not operational), either side of the fireplace are built in glass top display cupboards, quarry tiled floor, radiator and access to a further reception room which forms part of the extension.
Returning To The Entrance Hallway -
Living Room - 3.63m x 4.24m (11'11" x 13'11") - Sash window to the fore, affording timber flooring, two radiators and access to:
Kitchen - 3.05m x 4.04m (10' x 13'3") - In need of upgrading but comprising a range of base and wall mounted units, incorporating a 'Belfast' sink, plumbing for an automatic washing machine and dishwasher. The main feature being the oil fired 'Aga' which is responsible for heating the water, quarry tiled floor, pantry, window to the side and access to:
Living/Dining Area - 8.18m x 3.73m (26'10" x 12'3") - Part of a flat roof extension built circa 1972, a generous light and airy reception room overlooking the rear garden with exposed brick walls, panelled ceiling, large windows, radiators and patio doors lead to the garden. Access to:
Living Room - 4.29m x 4.65m (14'1" x 15'3") - Overlooking the rear garden with radiator, tiled flooring, spiral staircase leads up to two bedrooms and shower room. 'Morso' woodburning stove (not operational), wooden panelling to the ceiling, exposed brick walls and door to:
Former Garage - Cloak Room - 2.95m x 2.31m (9'8" x 7'7") - With W.C., wash hand basin, tiled floor, door to the side and access to:
Former Garage - Utility Room - 3.02m x 5.18m (9'11" x 17') - Door leads to the front of the property, incorporating a range of base units, double stainless steel sink and drainer unit, radiator, wooden panelled ceiling, part lino and parquet flooring. Offers versatile accommodation but upgrading required.
First Floor - Staircase leading from the entrance hallway with stained glass window to the rear.
Landing - A sash window overlooks the front with radiator, loft access and doors to:
Family Bathroom - 2.57m x 3.99m (8'5" x 13'1") - Generously proportioned affording the usual three piece suite of W.C., wash hand basin, bath with tiled surround, separate built in shower cubicle and an airing cupboard which houses the hot water cylinder. Window to the rear and radiator.
Bedroom 1 - 3.35m x 3.86m (11'14" x 12'8") - Overlooking the fore affording an original fireplace with tiled surround, wash hand basin and radiator.
Bedroom 2 - 3.48m x 3.66m (11'5" x 12') - Overlooking the fore including an original fireplace, vanity unit and radiator.
Bedroom 3 - 3.51m x 3.73m (11'6" x 12'3") - Overlooking the rear with radiator and wooden wall mounted cupboards.
Loft Room - 8.79m x 4.06m (28'10" x 13'4") - A staircase prior to the bathroom leads up to the loft room with restricted headroom, including three 'Velux' windows and would be ideally suited as a storage area or a home office.
The Spiral Staircase In The Living Room Leads To: -
Landing - A door leads to the flat roof and access to:
Bedroom 4 - 4.11m x 3.81m (13'6" x 12'6") - With exposed brick walls, sloped wooden ceiling, radiator, window to the side and rear.
Inner Landing - With built in hanging space and doors to:
Bedroom 5 - 3.10m x 3.05m (10'2" x 10') - Window and door to the flat roof of the former garage
ow utility room including an older style radiator.
Shower Room - 1.91m x 2.06m (6'3" x 6'9") - Comprising a W.C., wash hand basin, radiator, shower cubicle, window to the side and loft access.
Externally - Approached from a minor council maintained road, the front garden is bordered by a stone wall and a mature rhododendron hedge whilst a pillared entrance provides pedestrian access together with an additional gated vehicular access point which leads to the driveway. The front garden is rather low maintenance and incorporates a driveway, paving stones, flower beds and mature shrubs. Boiler shed to the side of the residence. Oil tank to the rear.
The rear garden is a true joy and incorporates established plants and shrubs which have been lovingly planted over the years and has developed into a very appealing garden. As you meander through the numerous paths a level patio provides a lovely seating area and ultimately leads to a small wooded section which is located at the rear boundary creating a very peaceful and magical setting which is a haven to wildlife. To fully appreciate the outside space an inspection is required.
Stone Outbuilding - 7.04m x 3.66m overall ground floor (23'1" x 12' ov - Located within the rear garden, steps lead up to a loft area, whilst the ground floor comprises a generous storage area with concrete floor, full length window to the rear and window to the front. The ground floor also includes a lean-to divided into two areas which incorporates a 'Belfast' sink and a W.C with wash hand basin and door to the side. This outbuilding would be an ideal studio or large potting shed.
Services - We understand that the property has the benefit of a mains water and electricity supply and a private drainage system. Oil fired central heating system - external boiler. Single glazed windows only.
Tenure: Freehold with vacant possession upon completion.
Local Authority: Carmarthenshire County Council
Property Classification: Band F (Online enquiry only)
General Remarks - The sale of Bryngoleu offers an excellent opportunity to acquire an improvable detached residence boasting a wealth of character features. Ideally suited to those looking to embark on a sympathetic renovation project to restore the residence to its former glory. To fully appreciate the extensive grounds, an early inspection is strongly advised. No chain.
Important information
Property Ref: 245695_33120222
Similar Properties
Land | Offers Over £350,000
An opportunity to acquire a parcel of registered ORGANIC land amounting to approximately 30 acres, in a convenient setti...
4 Bedroom Detached House | Offers in region of £349,950
A detached 3/4 bedroom traditional house of an excellent spacious size, boasting a fabulous large garden, garage/worksho...
3 Bedroom Terraced House | Offers in region of £345,000
A deceptively spacious 3 storey house with impressive kitchen/diner, sunny rear garden, off road car parking and master...
4 Bedroom Detached House | Offers in region of £375,000
A detached 4 bedroom house with large garage/workshop and lovely distant rural views, situated in the small country vill...
Ashburton Grove, Princes Gate, Narberth
3 Bedroom Detached House | Offers in region of £380,000
A very spacious detached house situated on a lovely residential cul-de-sac, within the village of Princes Gate, only a c...
3 Bedroom Detached Bungalow | Offers in region of £385,000
An incredibly spacious 3 bedroom detached bungalow offering an excellent layout and design with a superbly large kitchen...
How much is your home worth?
Use our short form to request a valuation of your property.
Request a Valuation
