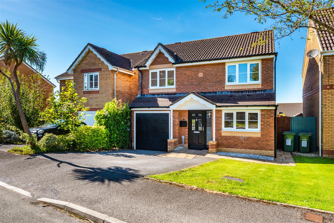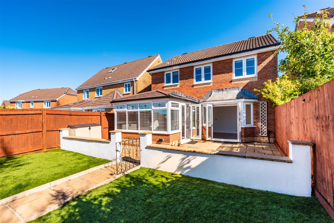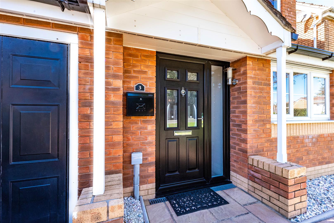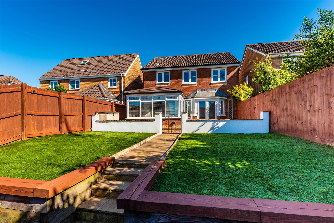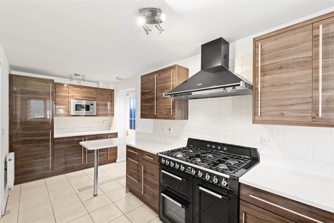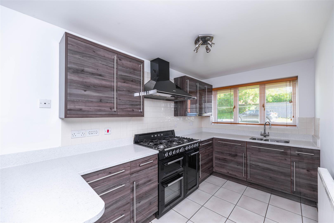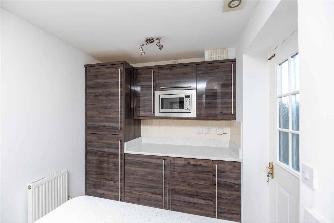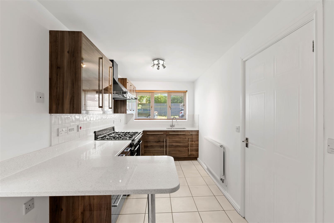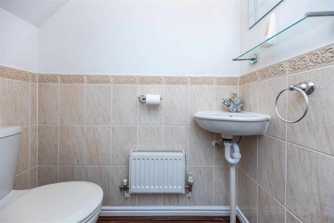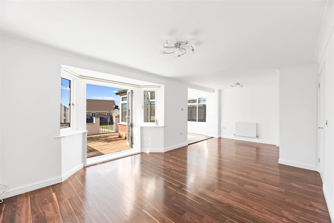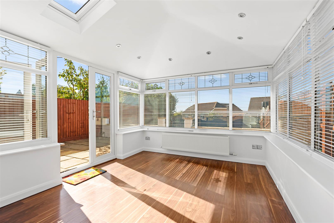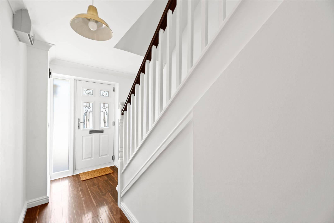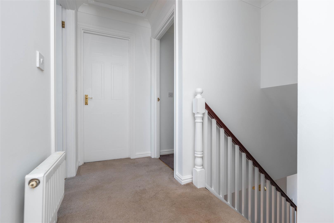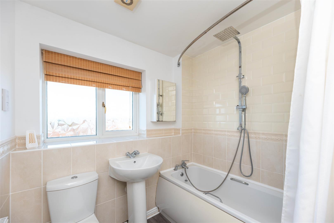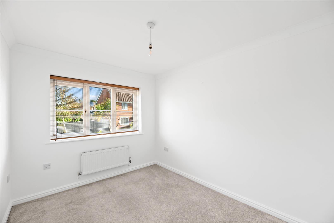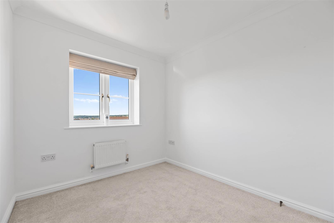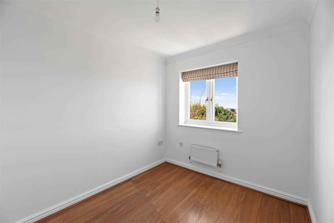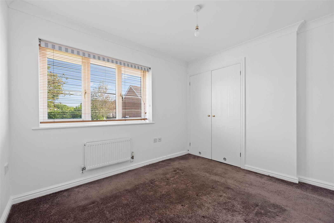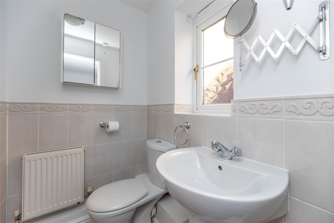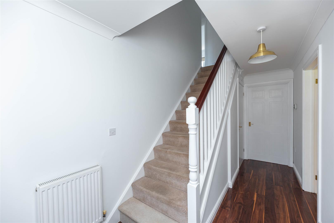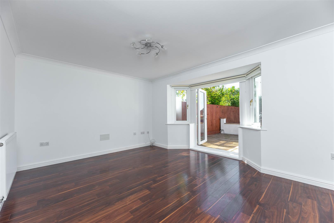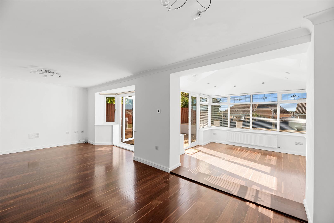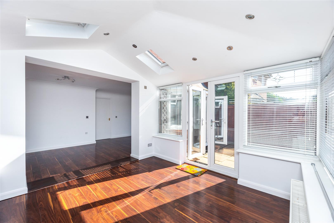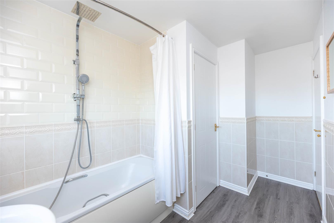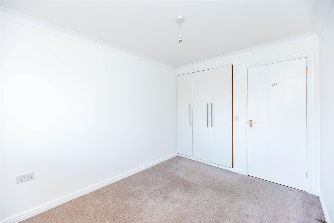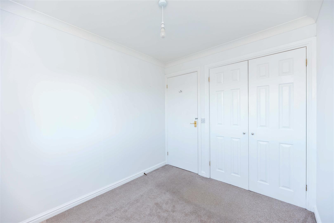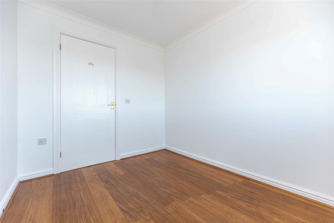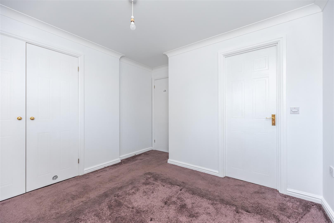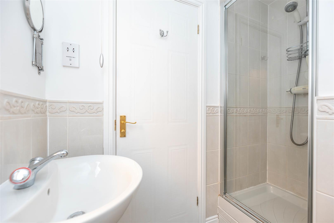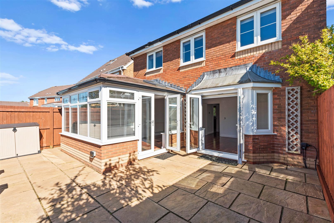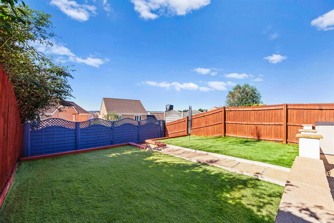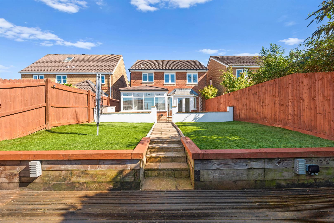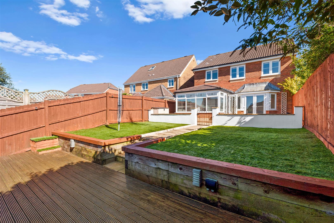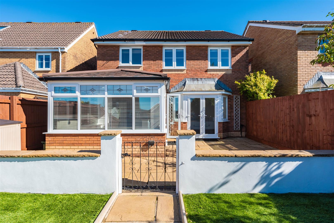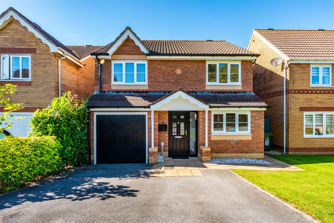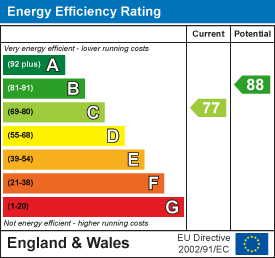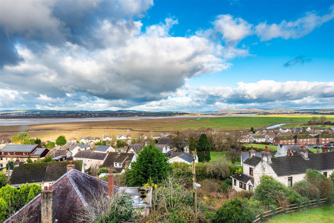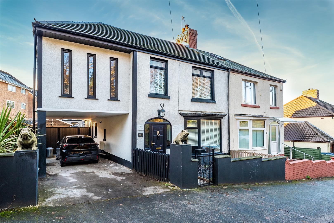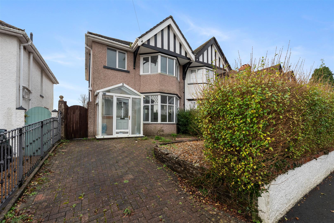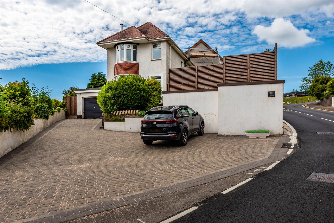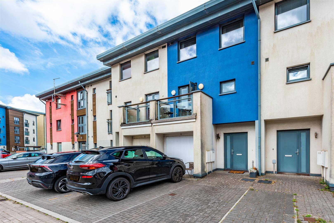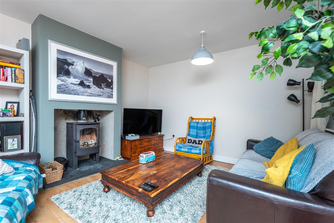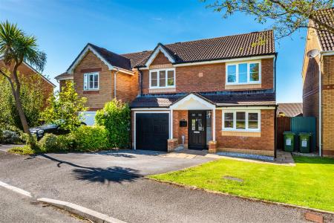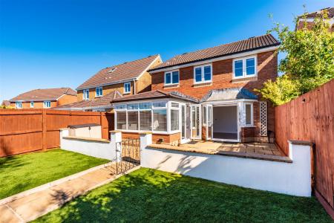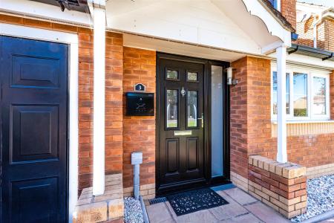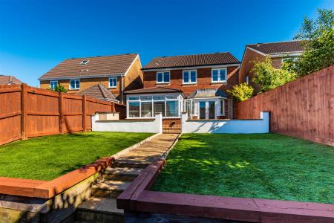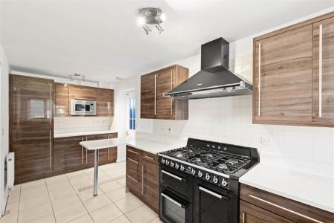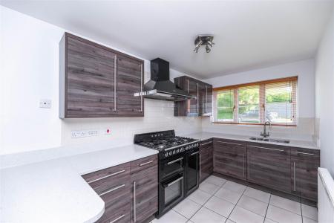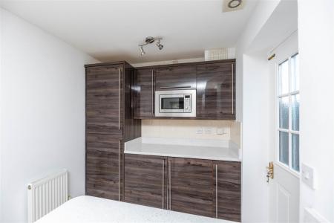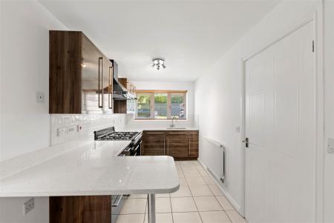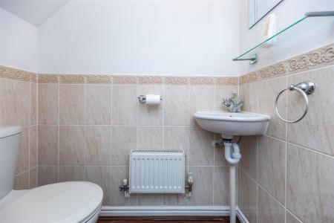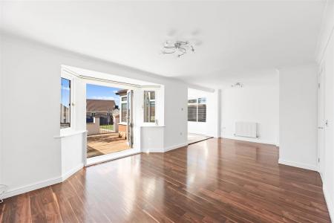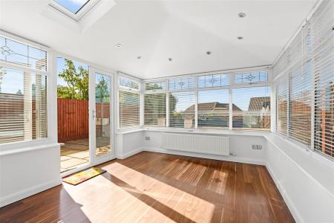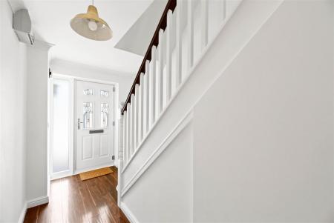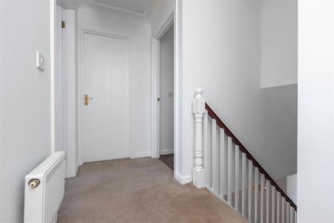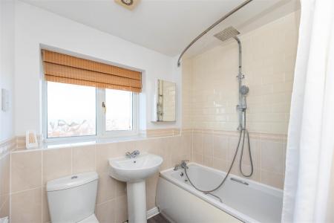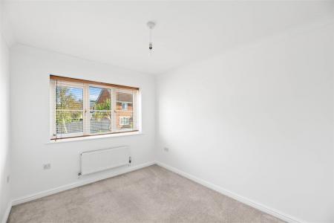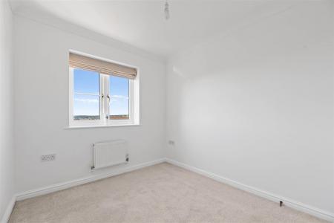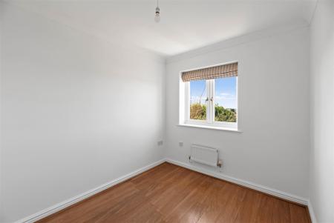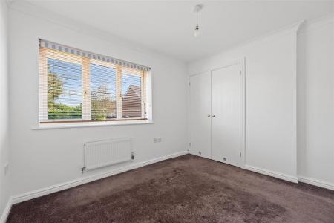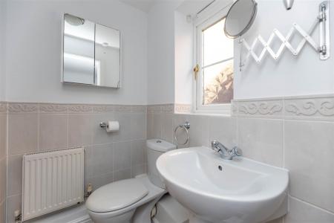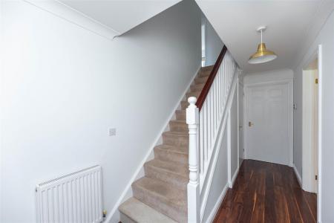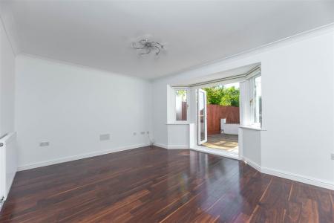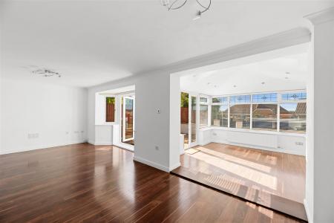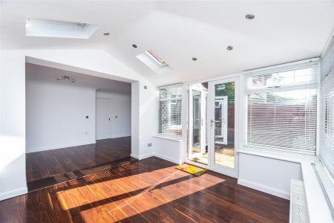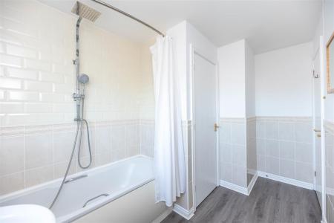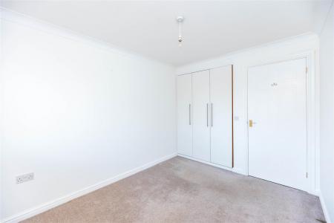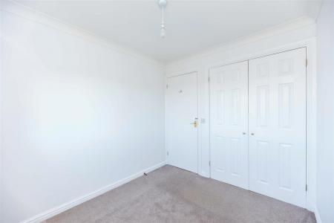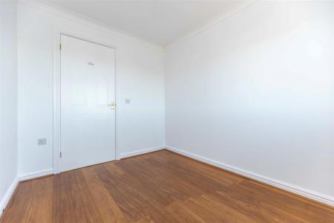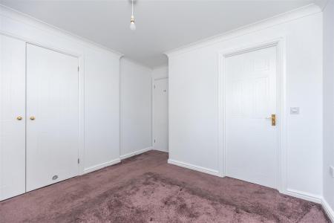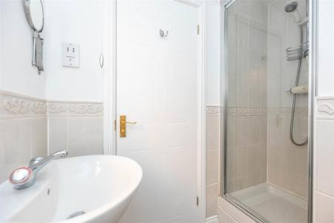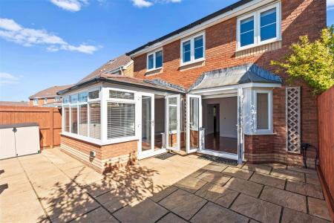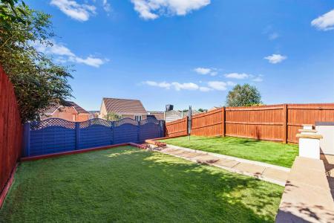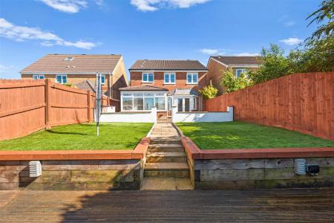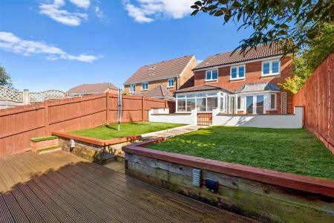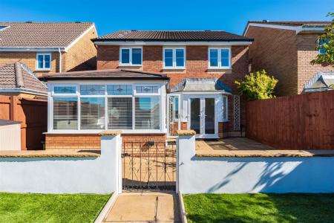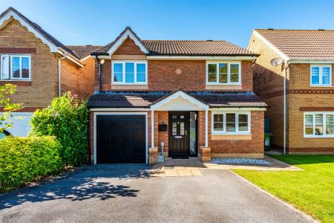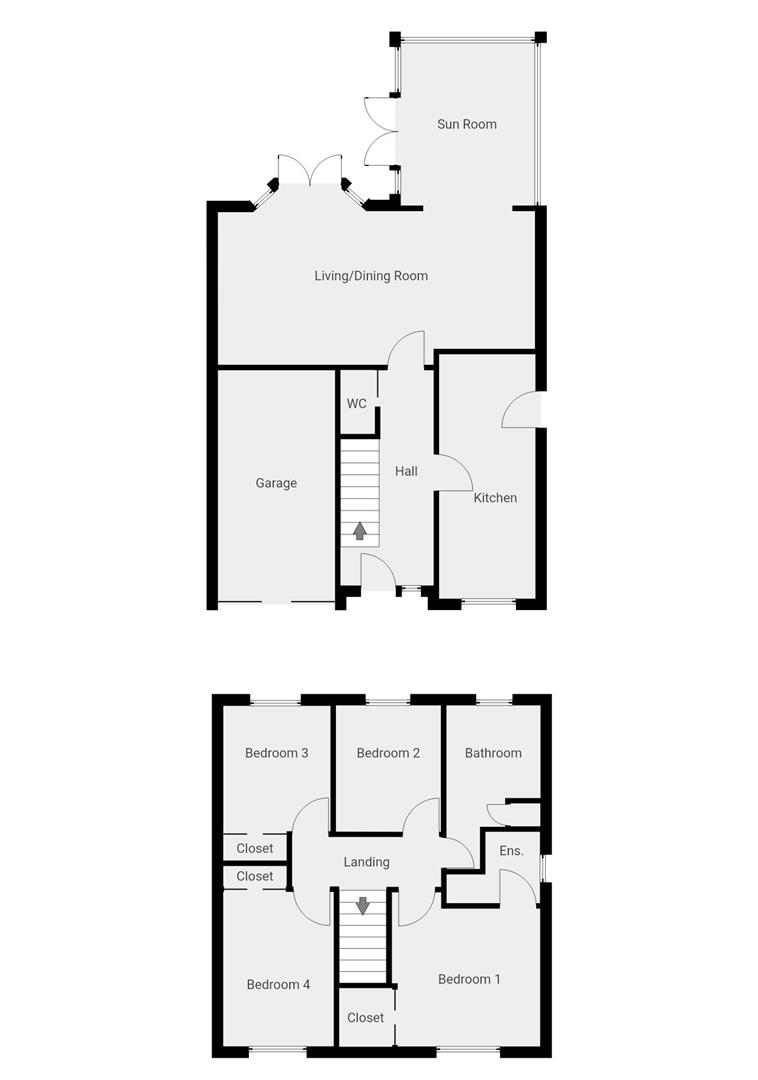- Four bedroom detached property
- No chain
- Immaculate condition
- Contemporary kitchen with quartz tops
- Open plan living/dining room
- Deluxe sun room with Velux skylights
- Bathroom, en-suite & WC
- Fresh neutral decor
- Immaculate landscaped gardens
- Garage & driveway
4 Bedroom Detached House for sale in Llanelli
MODERN FOUR BEDROOM DETACHED HOME in a quiet residential street in Llwynhendy, convenient for Llanelli & Swansea. This modern home features fresh, neutral decor throughout, complemented by wood-effect flooring that flows seamlessly across the OPEN PLAN LIVING AREA. The sleek, modern kitchen in gloss wood effect, with contrasting quartz worktop & breakfast bar boasts integral appliances which maintain a clean & minimalist look. The open-plan living room occupies the entire width of the rear of the house and comprises patio doors to the landscaped garden. A LUXURY SUN ROOM with vaulted ceiling is open to the living room, adding a touch of elegance and increasing living space. The first floor offers FOUR GOOD SIZE BEDROOMS, FAMILY BATHROOM & EN-SUITE to the main bedroom.
Externally this beautiful home is set on a generous plot featuring a driveway, garage and side gated access to the rear. The rear landscaped low-maintenance garden offers broad appeal, providing a safe and enjoyable outdoor space for families with children to play, while requiring minimal upkeep. For other buyers, the garden's easy-care features like astroturf, decking and modern patio make it ideal for outdoor dining & relaxing without the need for regular gardening. The balance of aesthetics and practicality enhances outdoor living for all ages. Convenient for local amenities, transport links, schools and green space, with convenient commutes to Carmarthen, Llanelli and Swansea.
Hallway - 4.74 x 1.98 (15'6" x 6'5") - Comprising wood effect flooring, radiator and composite front door in black with glazed panel allowing for natural light.
Kitchen - 5.38 x 2.12 (17'7" x 6'11") - Modern kitchen featuring sleek ultra gloss units in a rich wood effect, with contrasting smooth quartz worktops & breakfast bar for a luxurious aesthetic. Integral appliances including a microwave, fridge, freezer & washing machine are seamlessly built into the cabinetry, maintaining a clean and minimalist look. A stylish breakfast bar offers a casual dining space, while the Smeg range cooker serves as a standout centerpiece, combining retro charm with modern performance. The overall design is sophisticated and functional, ideal for modern families.
Wc - 1.57 x 0.87 (5'1" x 2'10") - Ground floor cloakroom, with wood effect flooring, radiator, sink & WC.
Open Plan Living/Dining Room - 6.95 x 3.33 (22'9" x 10'11") - Expansive open plan living/dining room features fresh neutral decor, creating a bright, modern atmosphere. The wood-effect flooring adds warmth, whilst PVCu patio doors lead directly to the garden, seamlessly blending indoor and outdoor spaces. The room flows effortlessly into a spacious sunroom, allowing for an abundance of natural light, making the entire area feel open and inviting - perfect for relaxation and entertaining.
Sun Room - 3.58 x 2.95 (11'8" x 9'8") - Deluxe sun room with wood effect flooring, immaculate plaster finish vaulted ceiling, recessed spotlights & dual Velux windows. Open to the living area and with patio doors to the garden.
Landing - 3.28 x 1.10 (10'9" x 3'7") - Landing space with fitted carpet, radiator and loft hatch. Loft hatch is insulated & boarded, allowing for valuable extra storage space.
Bedroom One - 3.22 x 3.08 (10'6" x 10'1") - Double bedroom, with built-in wardrobe, radiator, fitted carpet and PVCu windows & blinds to the front aspect. Door to the en-suite bathroom.
En-Suite Bathroom - 1.57 x 1.20 (5'1" x 3'11") - Part tiled bathroom featuring PVCu windows, radiator, enclosed shower, sink & WC.
Bedroom Two - 2.78 x 2.31 (9'1" x 7'6") - Featuring laminate flooring, radiator, phone point & PVCu windows & blinds to the rear.
Bedroom Three - 2.76 x 2.36 (9'0" x 7'8") - Third double bedroom comprising fitted carpet, radiator, built-in wardrobe, PVCu windows & blinds to the rear aspect.
Bedroom Four - 3.22 x 3.08 (10'6" x 10'1") - Double bedroom with fitted wardrobe, carpet, radiator and PVCu windows & blinds to the front aspect.
External - Situated in a quiet residential area, featuring a neat front garden, driveway & garage. The rear garden is in immaculate condition and has been landscaped to feature a patio area with doors from the sun room & living room. An artificial lawn is particularly suitable for children & pets providing a durable & resilient surface that can be used all-year round. And lastly, decking is installed on the lower area, which would be an ideal spot for a barbeque & to catch the late evening sun. The combination of level tiered spaces creates a visually appealing & functional outdoor living area no matter the time of year.
Property Ref: 546736_33501881
Similar Properties
Bethel Lane, Penclawdd, Swansea
3 Bedroom Detached House | Offers Over £300,000
THREE BEDROOM double fronted detached home in an elevated position in PENCLAWDD, GOWER with PANORAMIC ESTUARY VIEWS. Ful...
Cockett Road, Cockett, Swansea
4 Bedroom Semi-Detached House | Offers in excess of £300,000
FULLY RENOVATED FOUR BEDROOM semi-detached home with EXTENDED FLOORPLAN and a DETACHED HOME OFFICE/GYM. NO CHAIN! This b...
Coedcelyn Road, Sketty, Swansea
3 Bedroom Not Specified | Offers Over £300,000
Traditional THREE BEDROOM semi-detached home in Sketty with NO CHAIN! This charming property features a front driveway p...
Llwynmawr Road, Sketty, Swansea
3 Bedroom Detached House | Offers Over £325,000
Sketty property alert! A traditional THREE BEDROOM HOME with TWO RECEPTION ROOMS, MODERN KITCHEN & BATHROOM, STUNNING LA...
St Margarets Court, Maritime Quarter, Swansea
4 Bedroom Townhouse | Offers Over £330,000
LUXURY 4 BEDROOM FREEHOLD TOWNHOUSE featuring a kitchen/dining room and two reception rooms on the first floor. Also fea...
Bishopston Road, Bishopston, Swansea, SA3
3 Bedroom Not Specified | Offers Over £330,000
Located in the heart of BISHOPSTON village on the Gower Peninsula, this modern THREE BEDROOM semi-detached home offers t...

Smiths Homes (Swansea)
270 Cockett Road, Swansea, Swansea, SA2 0FN
How much is your home worth?
Use our short form to request a valuation of your property.
Request a Valuation
