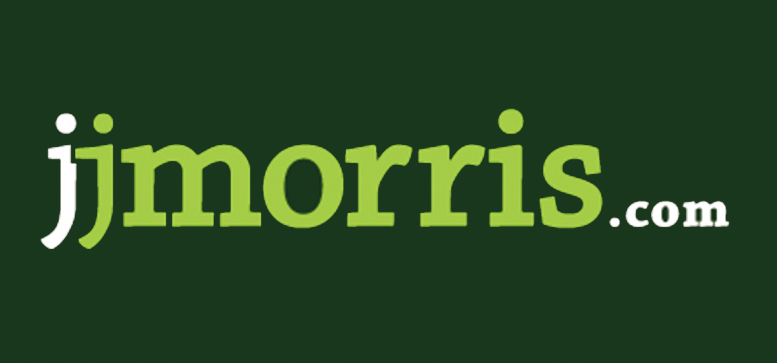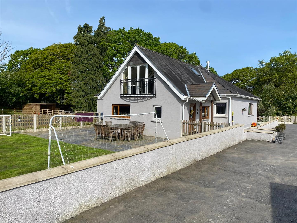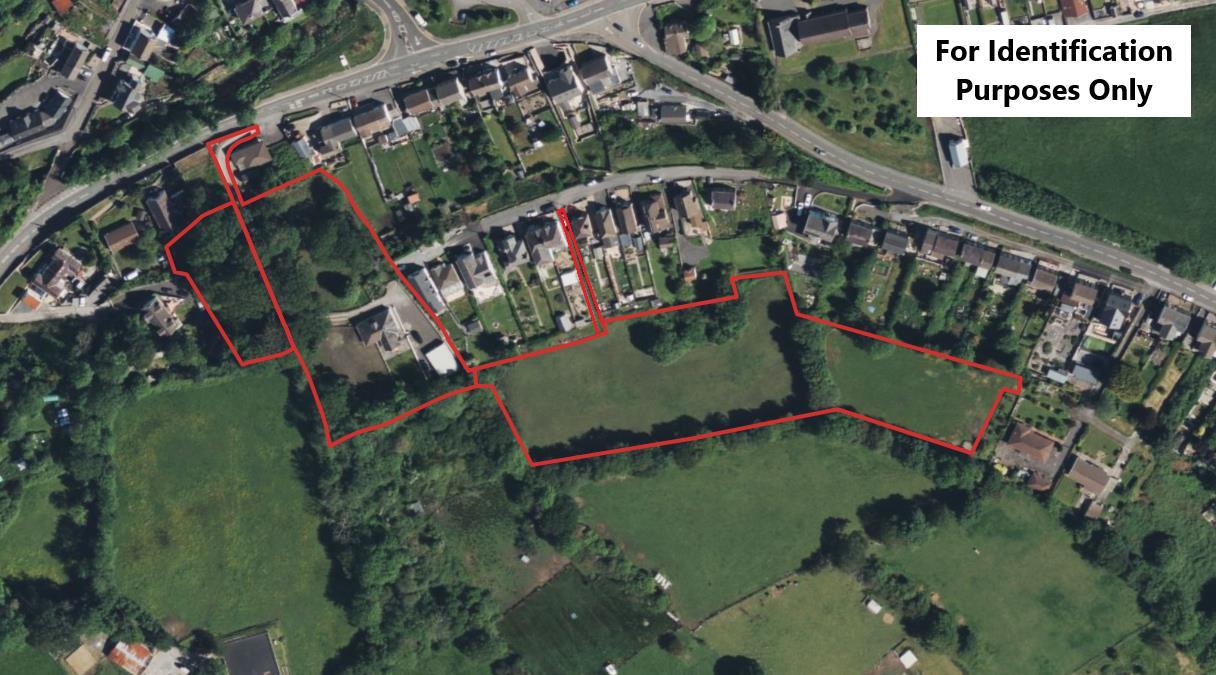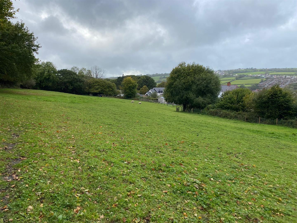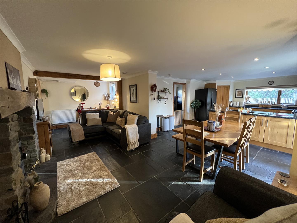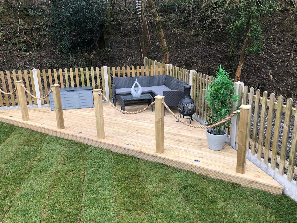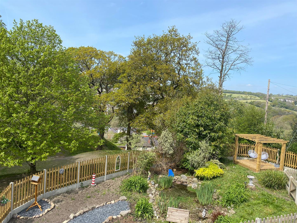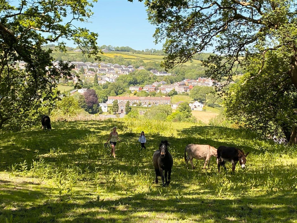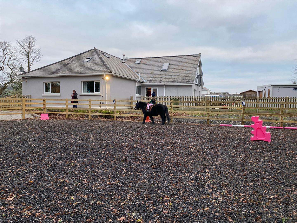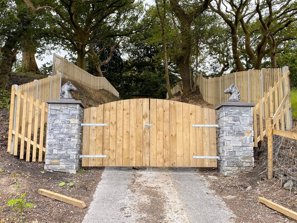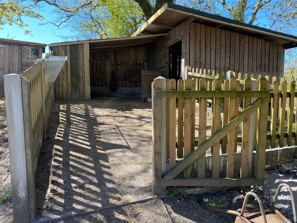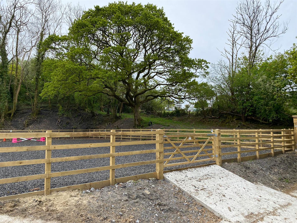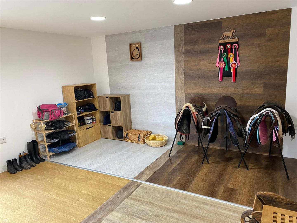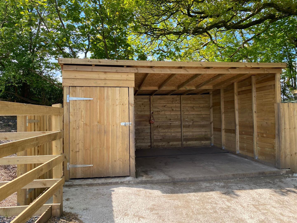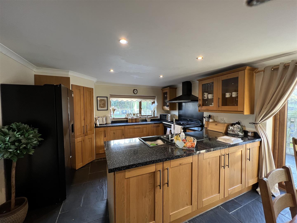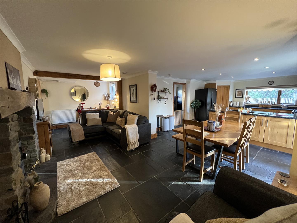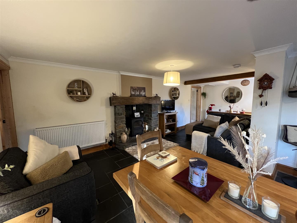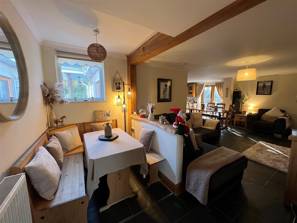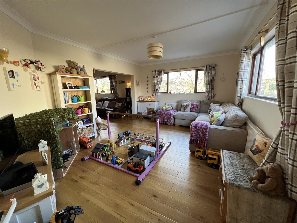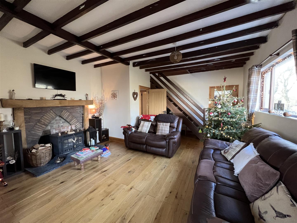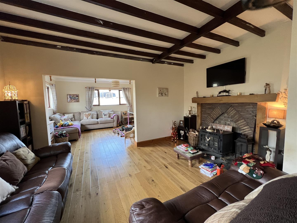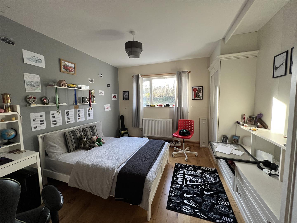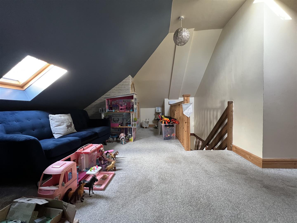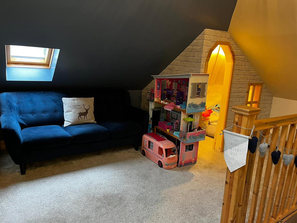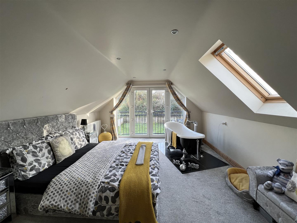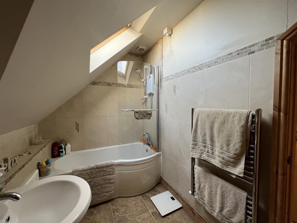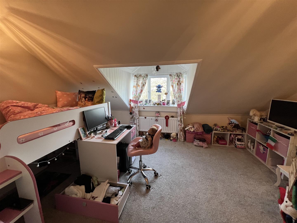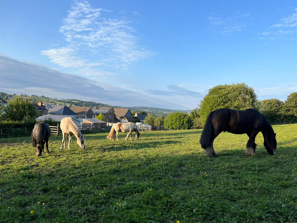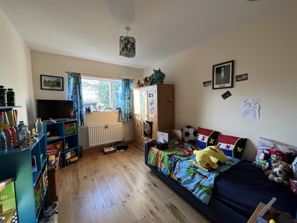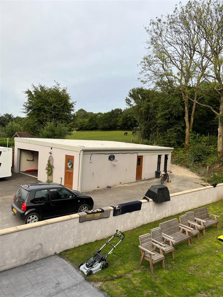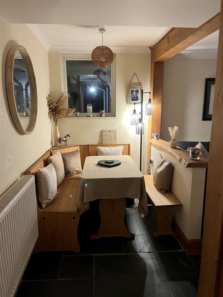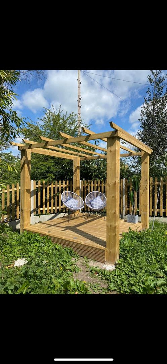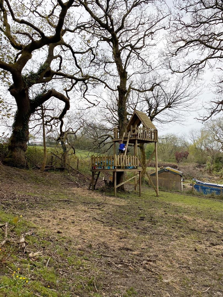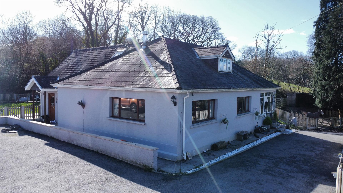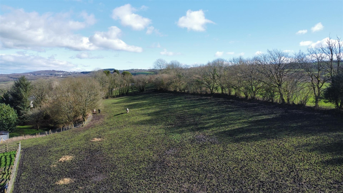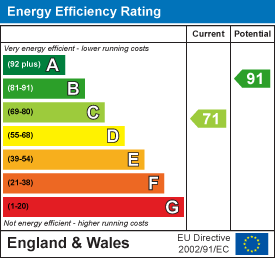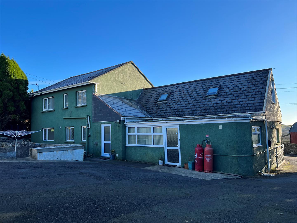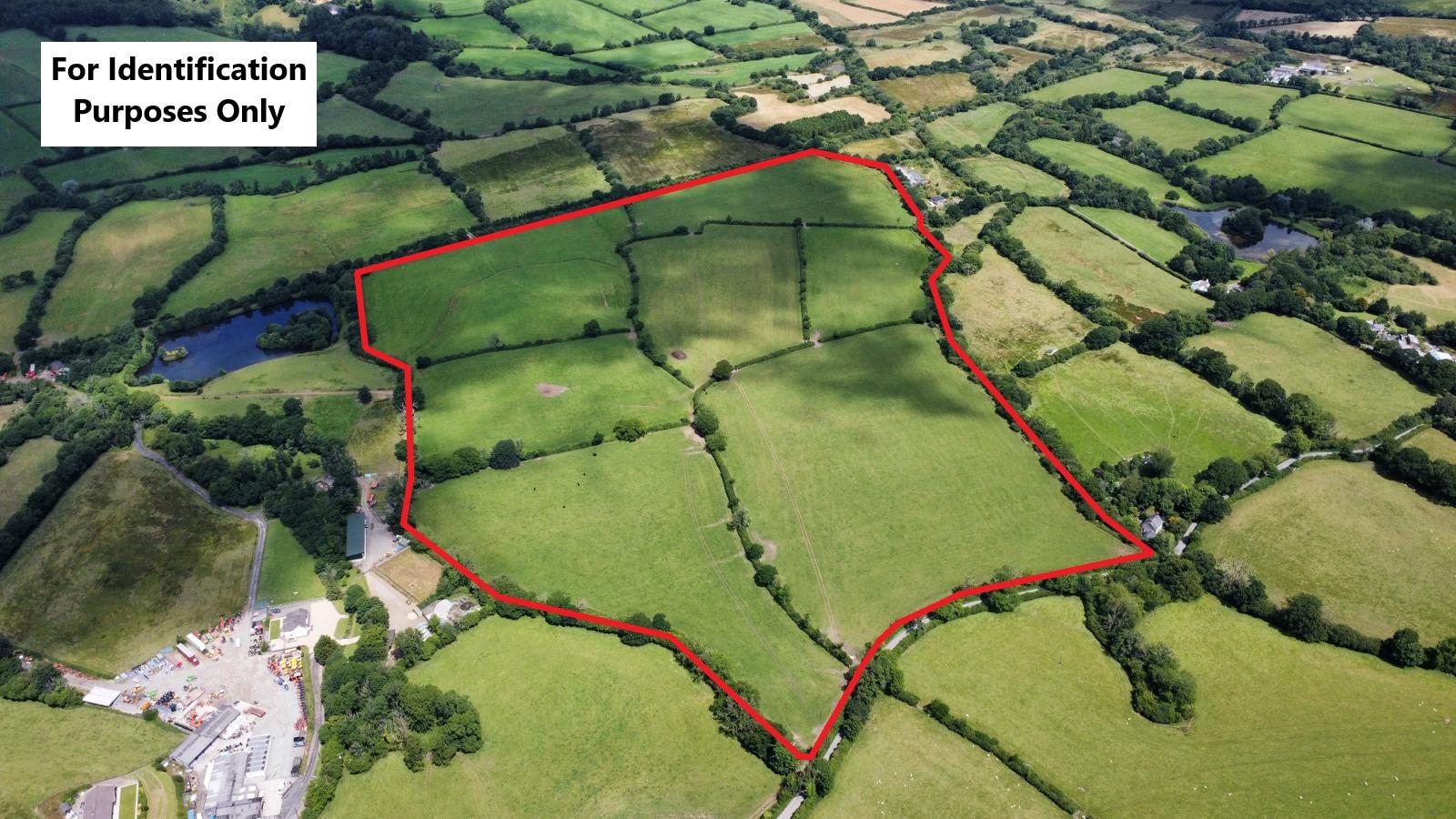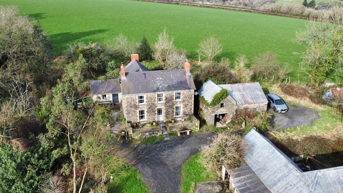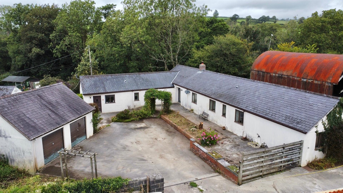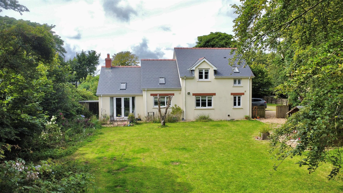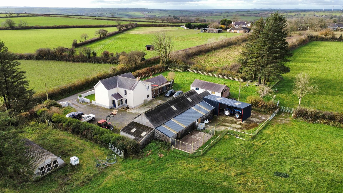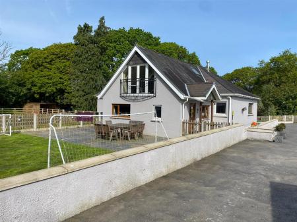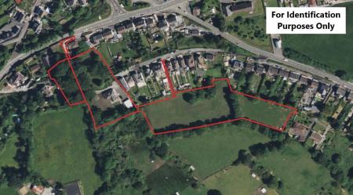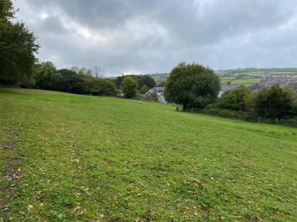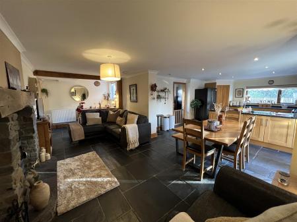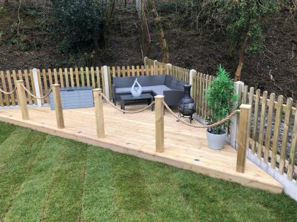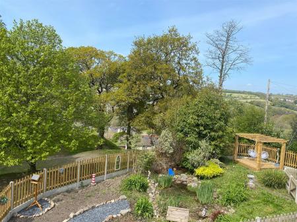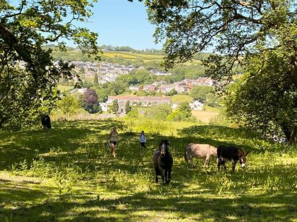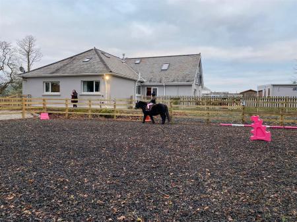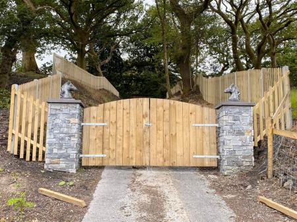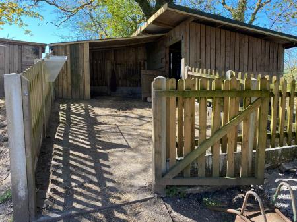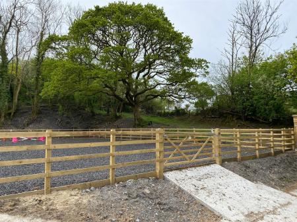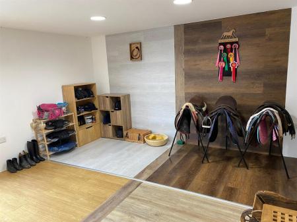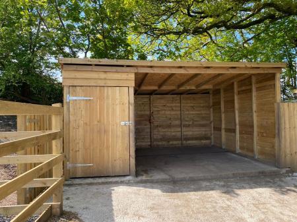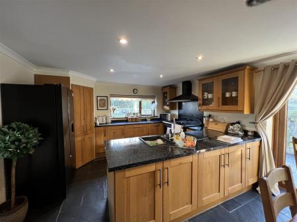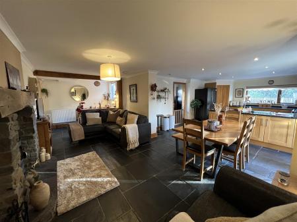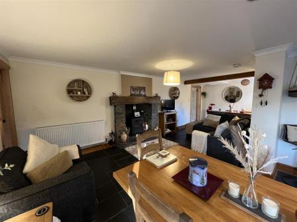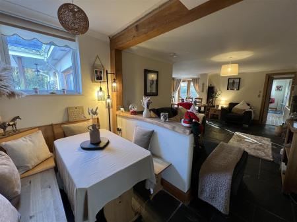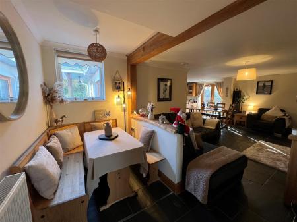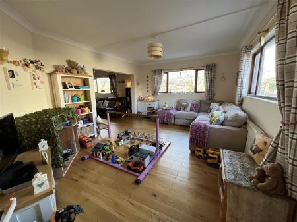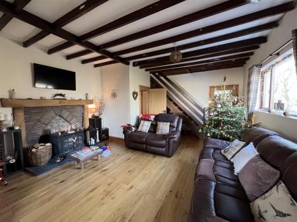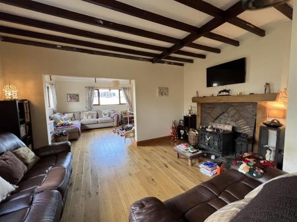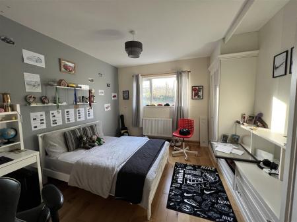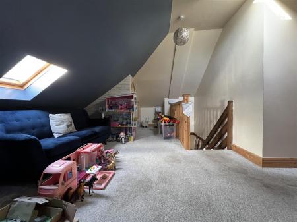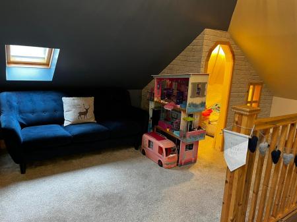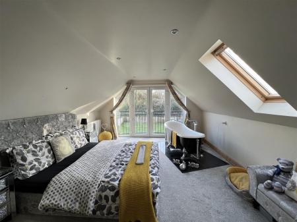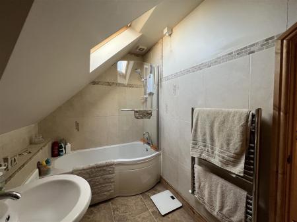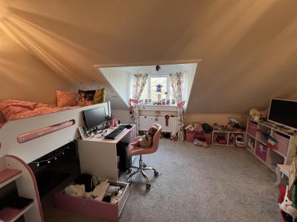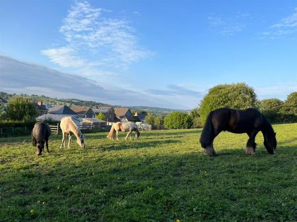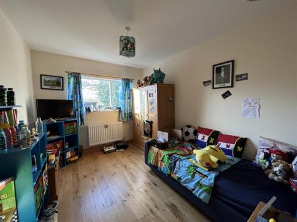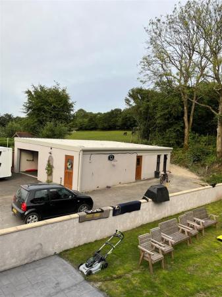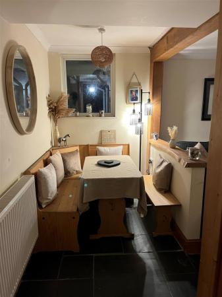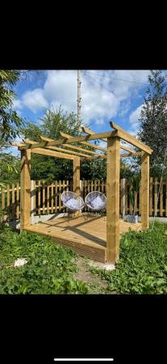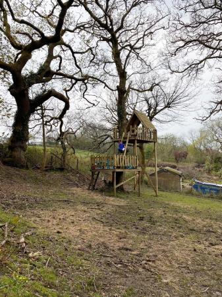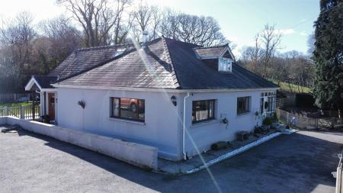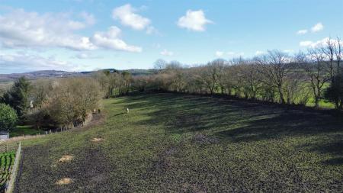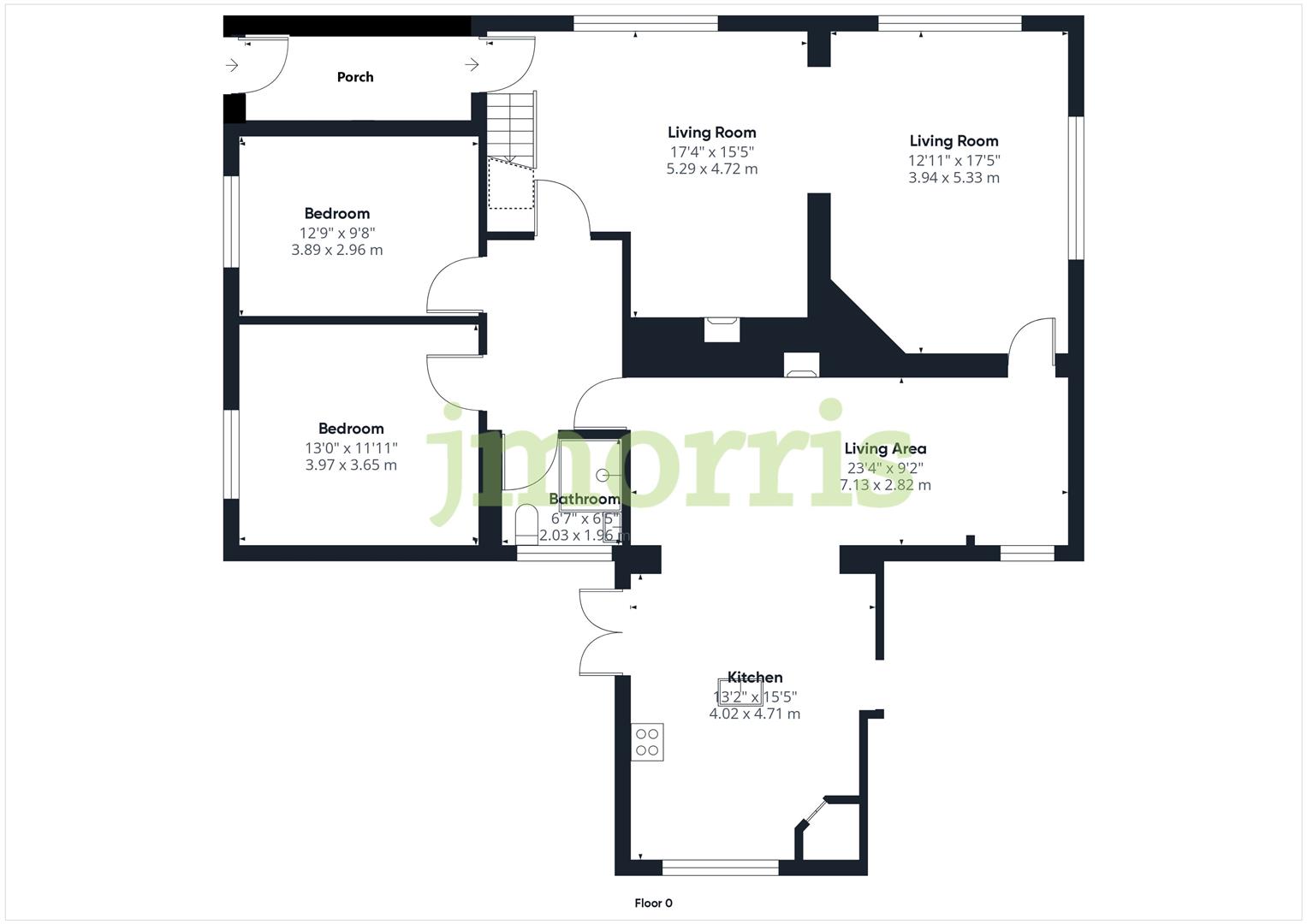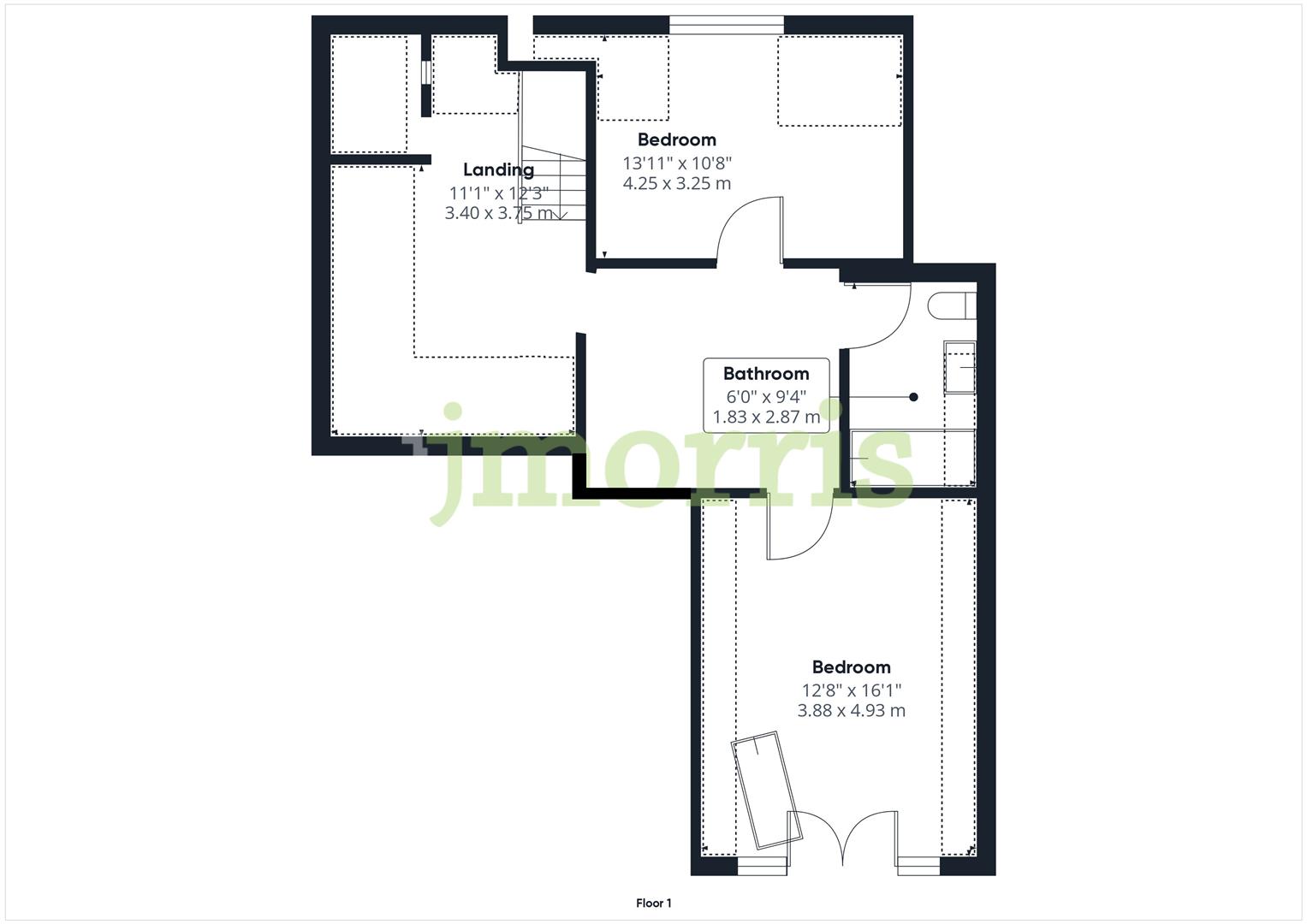- Appealing smallholding extending to 4.5 acres or thereabouts
- Ideally suited for equestrian purposes
- Menage, stables and a detached garage/workshop/tackroom/kennels
- Detached dormer bungalow
- 4 bedrooms and 2 bathrooms
- Ready for immediate occupation
4 Bedroom Smallholding for sale in Llanelli
** Appealing 4.5 acre equestrian smallholding **
Superbly presented 4 bedroom detached dormer bungalow
Village location benefiting from excellent transport links to the M4 and the larger towns of the area
Spacious and well presented throughout ideally suited for modern day living
Menage, stables and a detached building providing a garage/tack room/workshop/kennels
Pleasant grounds and ready for immediate occupation
Situation - In an elevated position at Heol Capel Ifan the property takes its access from the B4317 and the driveway leads up to the residence which proudly overlooks the village of Pontyberem which is located between the larger towns of Carmarthen and Llanelli in the pretty Gwendraeth Valley. The village provides a good range of amenities which cater for all day to day needs to include a primary school, convenience store etc. The larger town of Crosshands lies some 3 miles or so from the property and offers a comprehensive array of services with the M4 connection at Pont Abraham being 5 miles distant from Crosshands making Heol Capel Ifan an excellent location if easy accessibility to the M4 is required.
We would advise that the property is very accessible to the 'Old Railway Line' which offers a beautiful walk and also provides excellent hacking which extends from Pontyates to Mynydd Mawr in Tumble.
The larger towns of the area such as Carmarthen and Llanelli are also within easy car driving distance (10 miles and 8 miles respectively from the property) and offer a wide range of services and amenities including numerous shopping centres with national retailers. Very rarely does such an appealing equestrian property appear on the open market which offers a beautifully presented residence, land, menage and superb accessibility to the larger towns of the county and the M4 motorway.
Directions - From the B4317 roadway continue along Heol Capel Ifan, passing the right hand turning signposted Carmarthen/B4306 and within a 100 metres or so there will be a left hand turning which leads up to the smallholding passing number 12 Heol Capel Ifan. The driveway will lead up to the property.
What3words ///bunkers.rationing.prune - access point from the roadside
///myth.cemented.named - the property
Description - Tucked away in an elevated position, the smallholding extends to 4.5 acres or thereabouts which includes two fields laid to pasture, two smaller paddocks and the grounds which could be further enhanced if the paddocks were not used for equestrian purposes. The current vendors have improved the residence to provide a delightful family home which incorporates a lovely open plan living space which ideally compliments modern day living requirements. Nicely proportioned the accommodation briefly offers ample living space, 4 bedrooms, a wet room at ground floor level, family bathroom on the first floor and a very generous landing area being ideally suited for family occupation.
Due to the equestrian features at the property this smallholding should appeal to those looking for an equestrian unit, but this versatile smallholding would also be suitable to those looking for generous outside space and the detached garage which currently includes the tack room, workshop and the kennels could be used as a studio etc., therefore the options and potential are endless.
The land and grounds surround the residence which is described in more detail (approx. dimensions only):
Ground Floor -
Shelter Porch - Which opens into:
Utility Room - 3.40m x1.85m (11'2" x6'1") - Overlooking the side, incorporating a sink and drainer unit, tiled splashbacks, plumbing for an automatic washing machine, tumble dryer outlet, radiator, slate tiled flooring and access to:
Cloak Room - 0.71m x 1.80m (2'4" x 5'11") - With W.C., free standing wash hand basin above wooden cupboard, partly tiled walls and window to the rear.
Boiler Room - Housing the brand new 'Baxi' mains gas fired boiler, installed December 2023 and built in shelves to the corner.
Open Plan Kitchen/Diner - 4.37m x 7.98m (14'4" x 26'2") -
A lovely open plan living space overlooking the rear garden, affording a well equipped kitchen area comprising a range of base and wall mounted units with complimentary work surface above, 1.5 bowl sink and drainer unit, built in dishwasher and pantry, space for a 'Rangemaster' cooker with 5 ring gas hob and space for a freestanding American style fridge. Patio doors to the side, space for a dining table and chairs, three radiators, slate tiled flooring, whilst the focal point of the living area is the wood burning stove which stands within a stone fireplace with timber mantle above. Open plan access to:
Open Plan Snug Area - 3.58m x 2.92m (11'9" x 9'7") - The open plan living area also includes a lovely snug area which incorporates a second seating area with window to the side and access to:
Living Room - 5.46m x 4.14m (17'11" x 13'7") - Enjoying a double aspect with timber flooring, two radiators and open plan access into:
Sitting Room - 5.31m x 4.78m (17'5" x 15'8") - Overlooking the fore with timber flooring, radiator, stairs rise to the first floor whilst the main feature is the woodburning stove with brick surround and wooden mantle piece. Access to:
Entrance Porch - 3.86m x 1.27m (12'8" x 4'2") - With access to the front of the property.
Inner Hallway - Accessible from both the kitchen and the sitting room, with doors leading to:
Bedroom 2 - 3.68m x 3.02m (12'1" x 9'11") - Overlooking the side with radiator and timber flooring.
Bedroom 3 - 4.04m x 3.68m (13'3" x 12'1") - Overlooking the side with radiator, timber flooring and built in wardrobe.
Tiled Wet Room - 2.06m x 2.18m (6'9" x 7'2") - Comprising a W.C., wash hand basin, shower incorporating two attachments, stainless steel heated towel rail, vanity unit and window to the rear.
First Floor -
Generous Landing - 3.40m x 5.61m (11'2" x 18'5") - A very pleasant area which could be easily adapted into an office space including two 'Velux' windows and a built in children's den, access to:
Inner Landing - With access to a built in storage cupboard and doors lead to:
Bedroom 4 - 4.27m x 3.30m (14' x 10'10") - Overlooking the fore with radiator and sloped ceiling.
From the inner landing two steps lead down to:
Family Bathroom - 1.85m x 3.18m (6'1" x 10'5") - Including a W.C., wash hand basin, bath with 'Mira Sport' attachment above, partly tiled walls, tiled floor, stainless steel heated towel rail and a small built in cupboard.
Inner Landing - Incorporating a built in dressing room (5' x 5'11") and a further built in hanging cupboard, 'Velux' window above and access to:
Master Bedroom - 4.57m x 3.96m (15' x 13') - A lovely bright and airy room which overlooks the rear garden boasting a 'Juliet' balcony, 'Velux' window, ceiling lights, radiator and space for a freestanding bath with hand held shower attachment under a tiled floor.
Detached Garage - 5.92m x 3.61m (19'5" x 11'10") - With concrete floor, wall mounted electric heater, work surface with storage space to the lower level including plumbing for an automatic washing machine, additional wall mounted electric heater, access to the kennels and:
Tack Room (12'11" x 13') With access to the front of the property, also ideally suited as a studio or suitable as a home office.
Directly behind lies 3 kennels and a workshop.
Menage - To the side of the property lies a small menage laid with silica sand and rubber, within easy reach are two timber stables and a field shelter.
Land - Two fields are located directly to the rear of the garage/workshop and are laid to pasture and also include a stable. In addition, there are two small paddocks which flank the driveway. Please note that there is a second access point to the land from Hewlett Road.
Grounds - The tarmac driveway leads up to the property where ample parking space is seen for multiple vehicles providing access to the property and the land. A pleasant level lawned garden is seen to the rear of the property incorporating a paved patio seating area, whilst a slightly raised decked seating area is seen to the far corner of the garden. To the front of the property lies a pretty garden which incorporates a small pond a delightful seating area and a variety of established plants and shrubs. We would advise that the grounds could be further developed by any keen gardener as the two paddocks which are located either side of the driveway could allow for further enhancement, the amenity appeal of both offer considerable potential and include numerous mature trees.
Services - Mains water, electricity and drainage connected. Mains gas fired central heating system. New boiler installed December 2023.
Tenure: Freehold with vacant possession upon completion.
Local Authority: Carmarthenshire County Council.
Property Classification: Band (Online enquiry only).
Driveway: Please note the property owns the access lane from the roadside to the property.
General Remarks - An excellent opportunity to acquire a superbly presented smallholding in a convenient and accessible location having the benefit of a substantial detached modern residence which is well presented throughout and ready for immediate occupation. To fully appreciate the quality that this beautiful equestrian property has to offer an early inspection is strongly recommended.
Important information
Property Ref: 245695_32780346
Similar Properties
6 Bedroom Not Specified | Offers in region of £585,000
Appealing residential smallholding extending to 16 acres or thereaboutsDetached 3 bedroom main residence and attached 2...
Land | Guide Price £550,000
A productive block of farm land comprising of 68 acres or thereabouts and divided in to manageable enclosures. Located o...
4 Bedroom Smallholding | Offers Over £550,000
A secluded 7.5 acre smallholding with no near neighbours, set down a long track, within a glorious tranquil location. Th...
4 Bedroom Smallholding | Offers in region of £599,995
A detached 4 bedroom smallholding with approximately 17 acres, situated on the edge of Meidrim village in west Carmarthe...
3 Bedroom Smallholding | Offers in region of £610,000
A modern detached smallholding with approximately 5.19 acres. The property is situated down a private track in the popul...
3 Bedroom Smallholding | Offers in region of £620,000
A lovely traditional 11.18 acre smallholding situated on a minor no-through road within the country village of Blaenwaun...
How much is your home worth?
Use our short form to request a valuation of your property.
Request a Valuation
