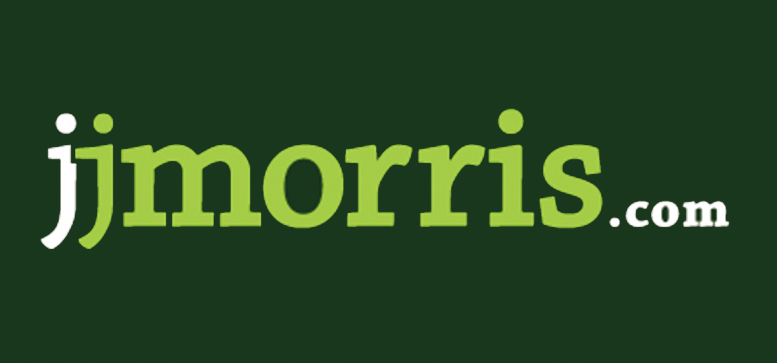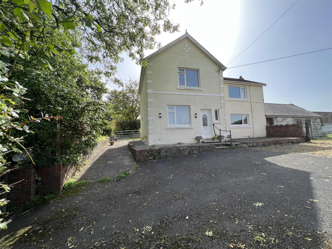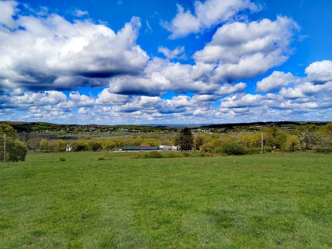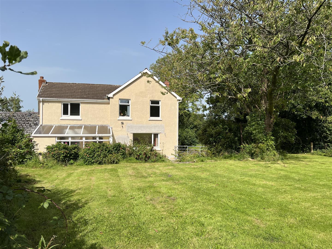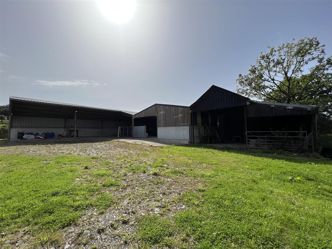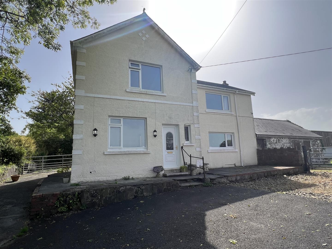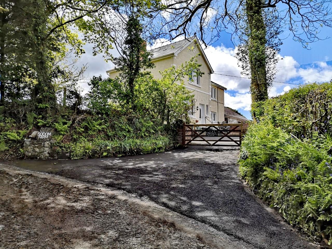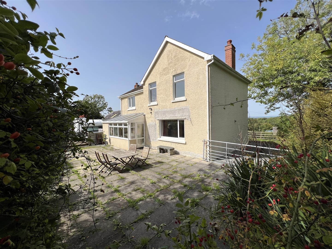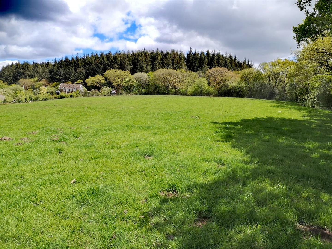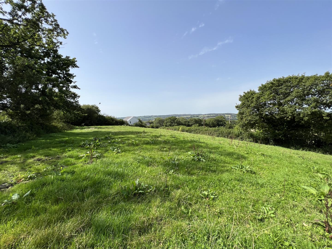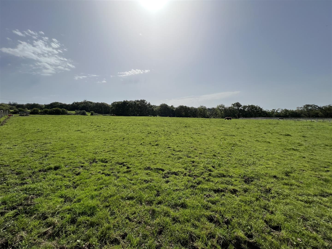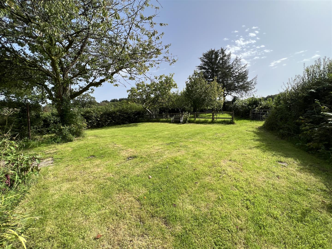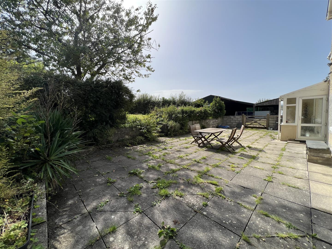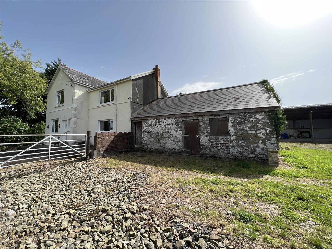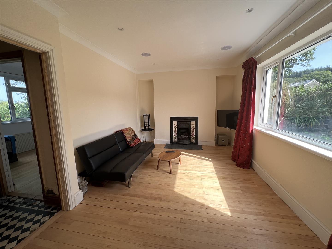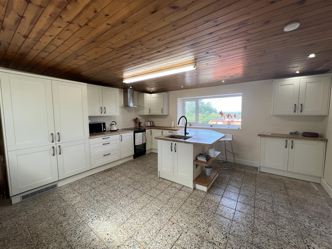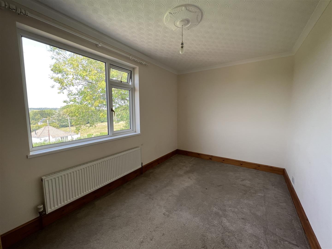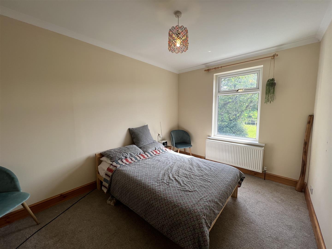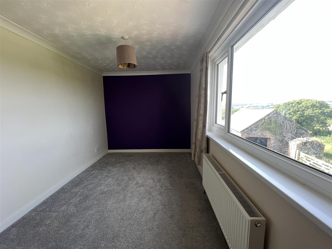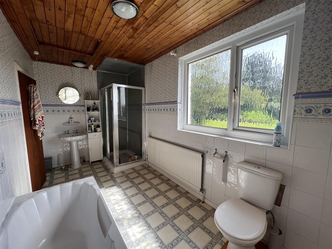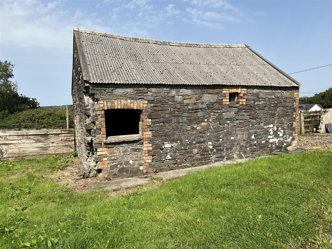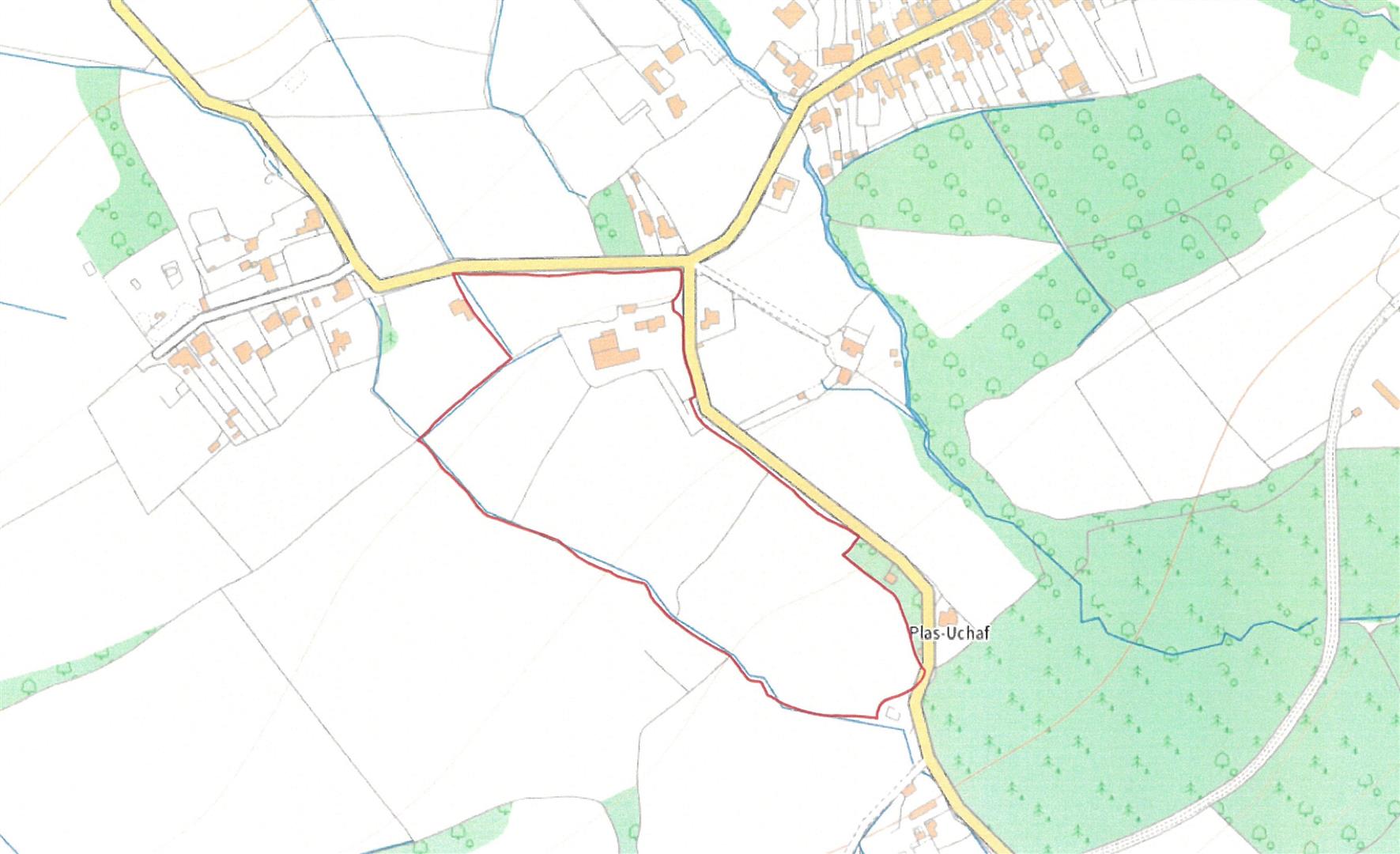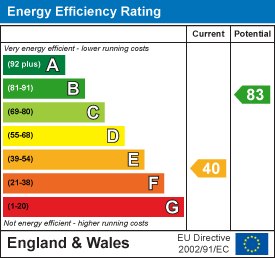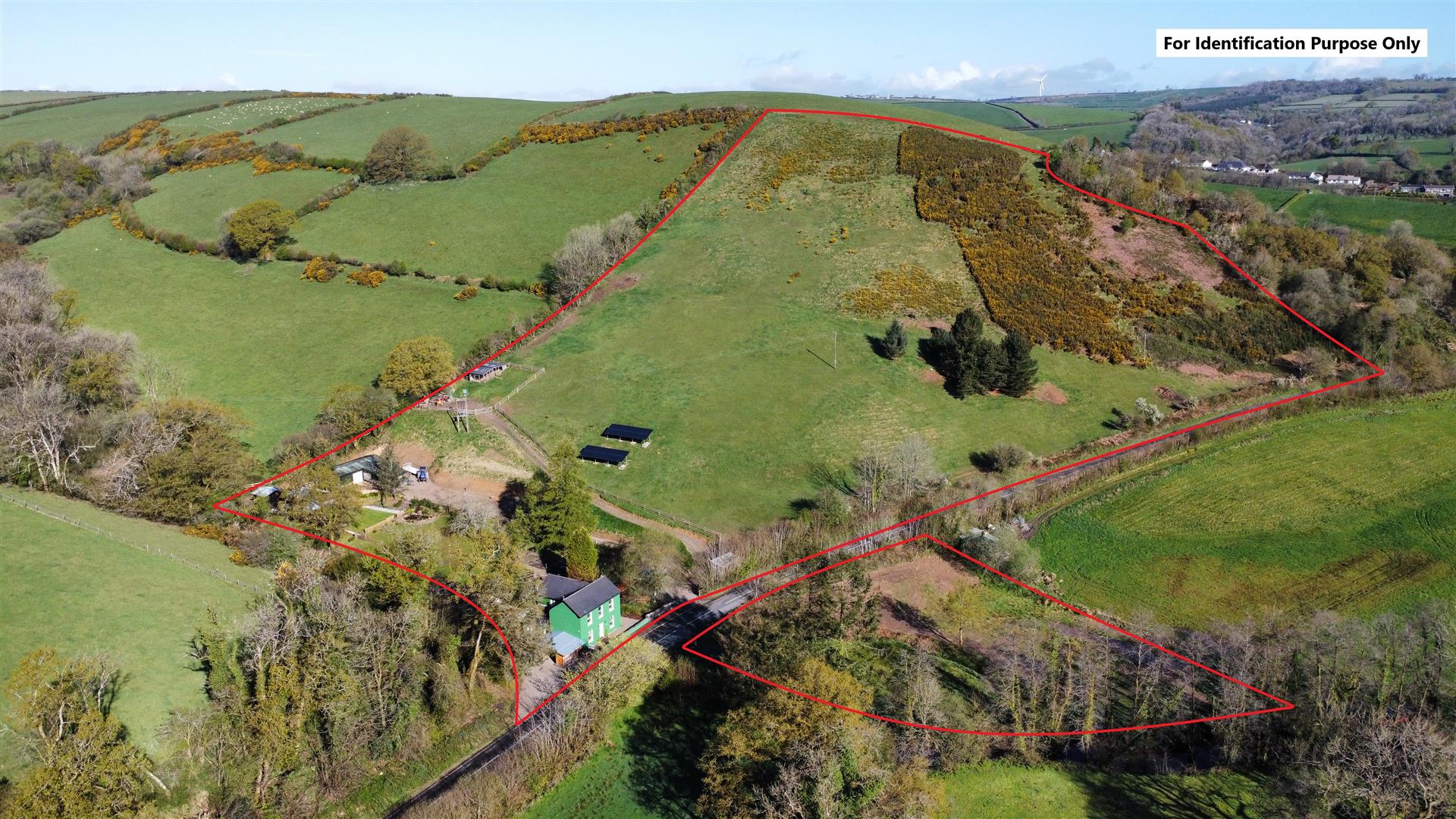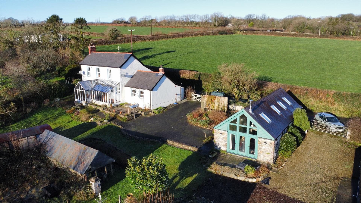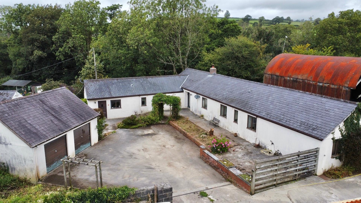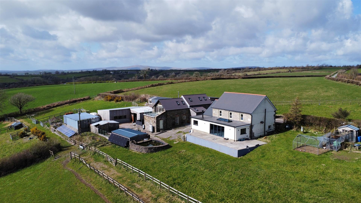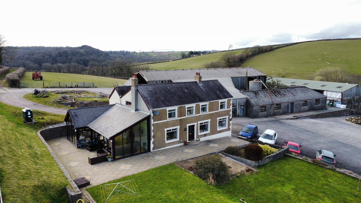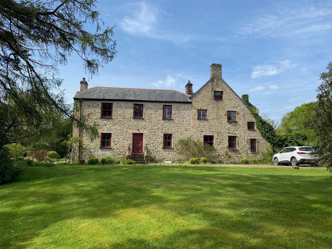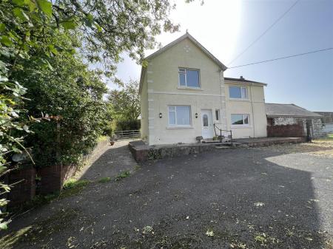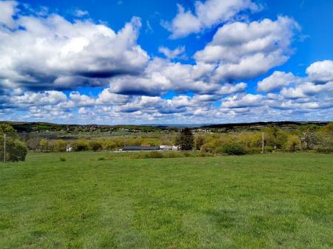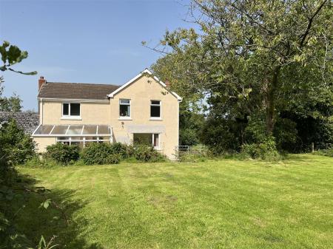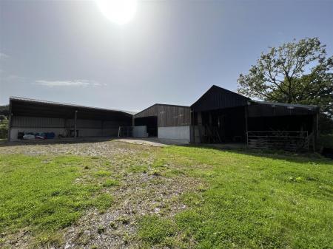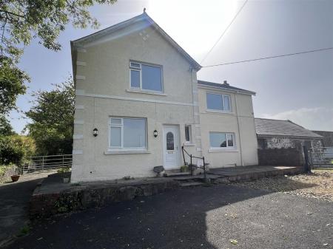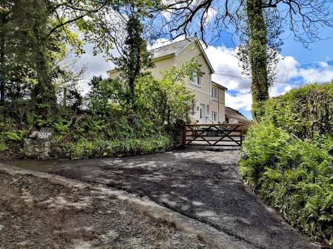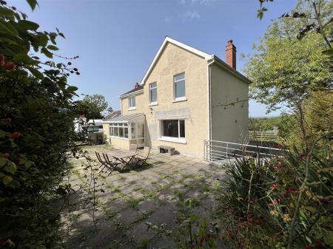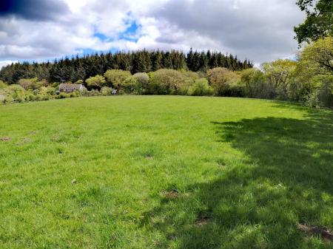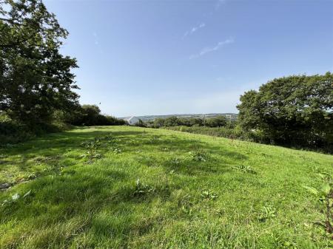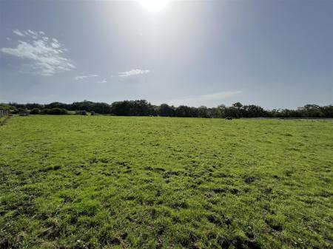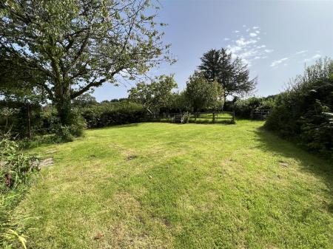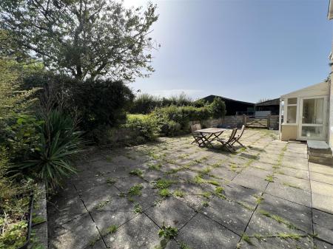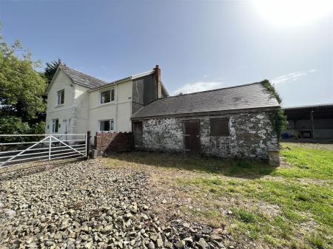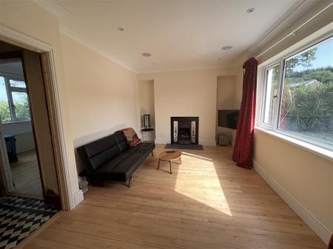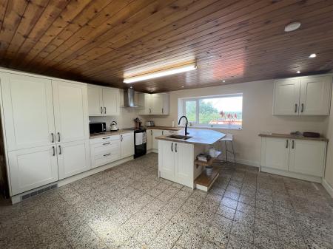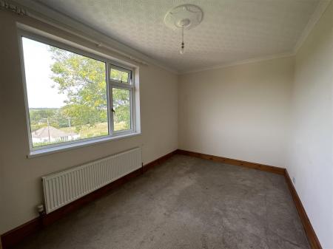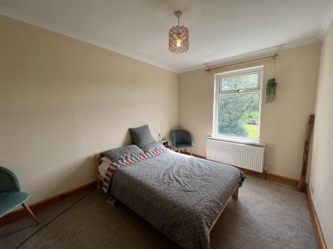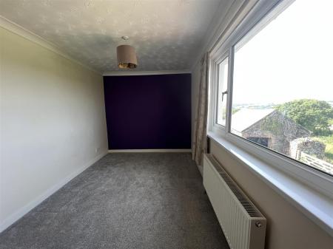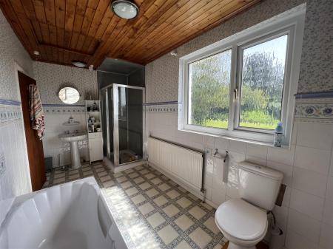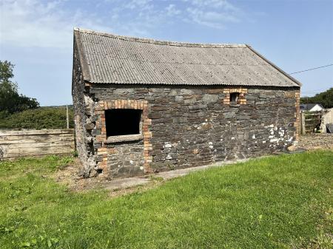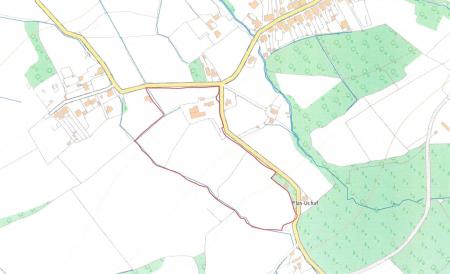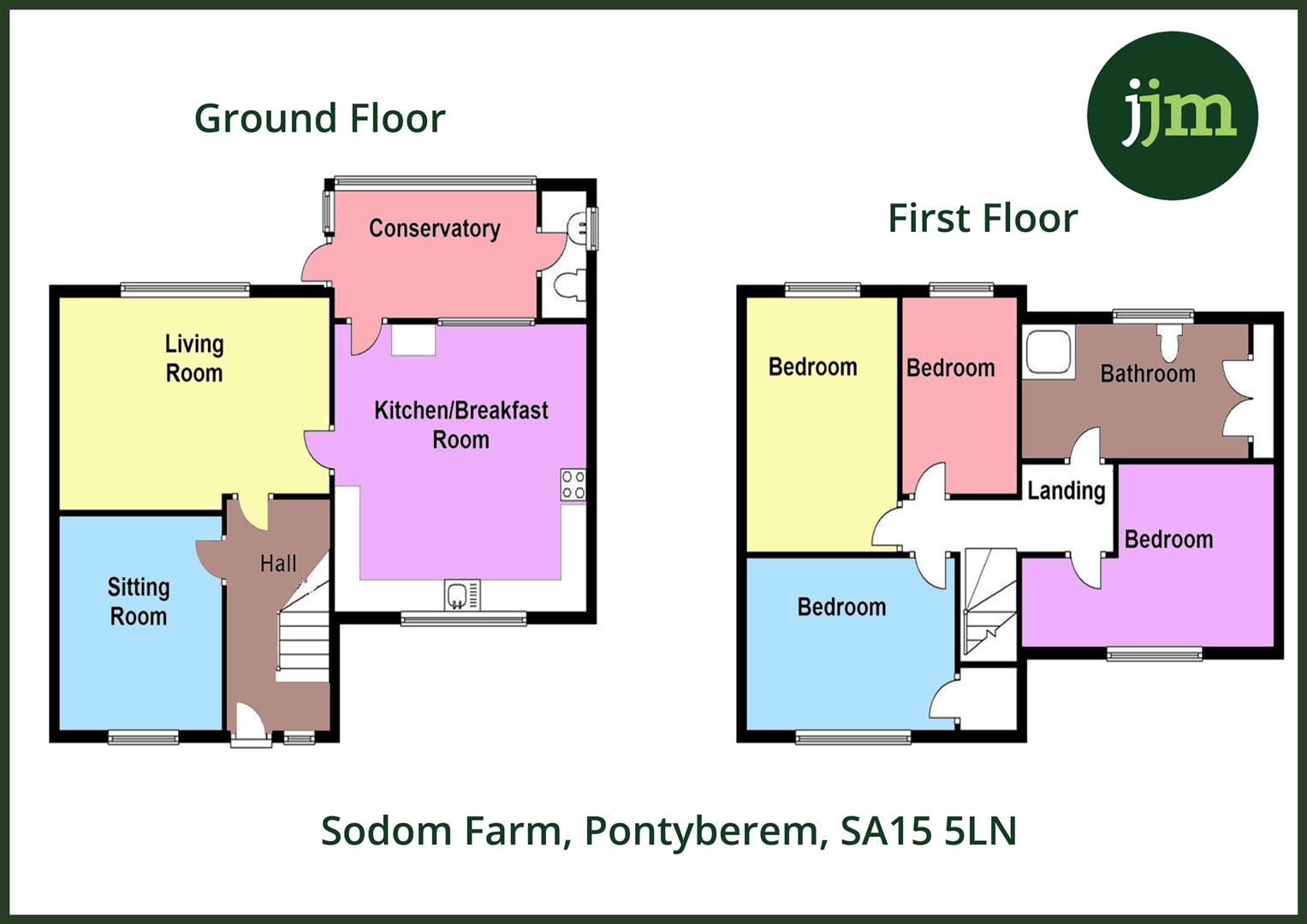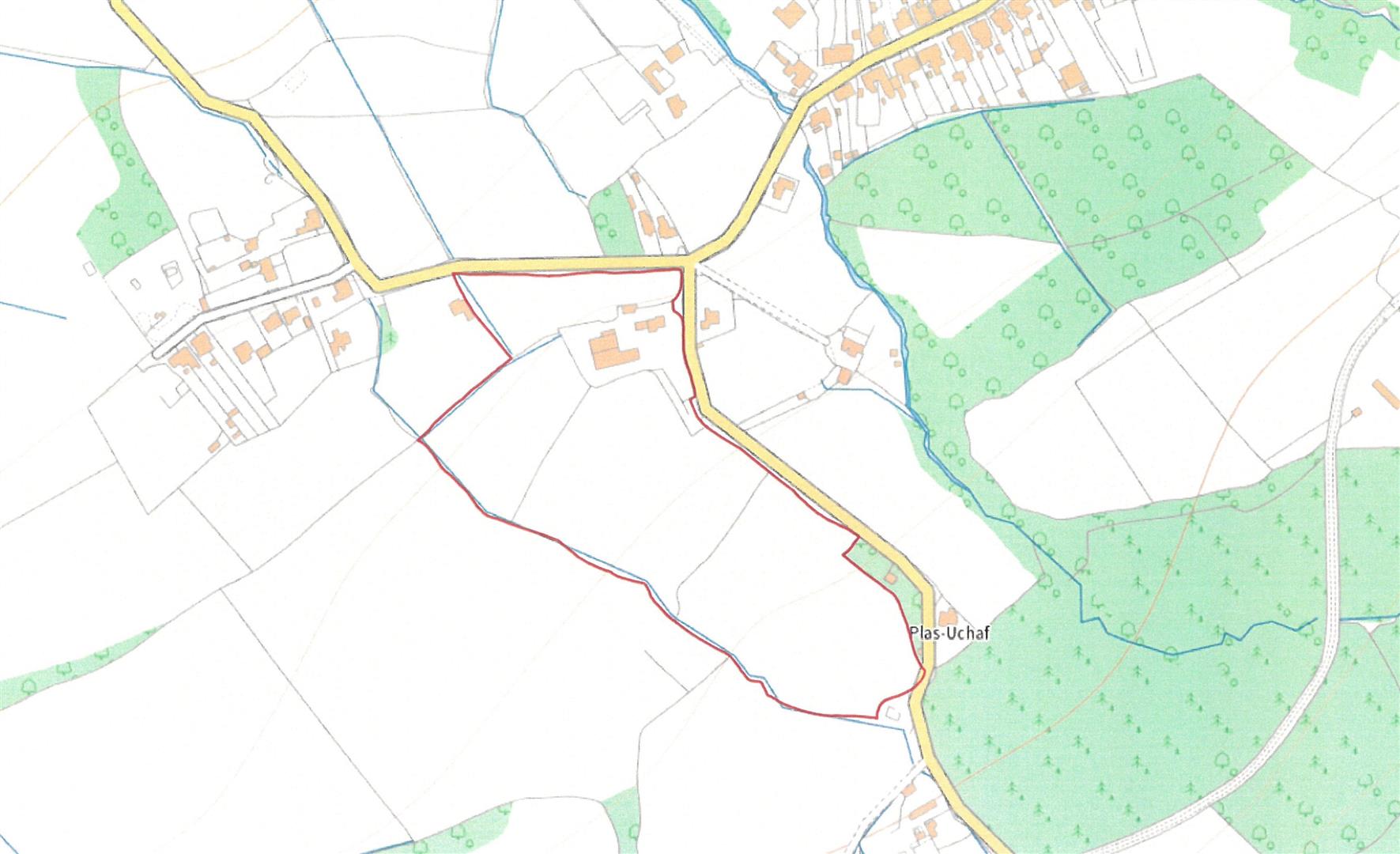- Appealing 11 acre smallholding with considerable potential
- Superb aspect across the Gwendraeth Valley
- Detached 4 bedroom farmhouse with new fitted kitchen
- Modern and traditional farm buildings
- Convenient location being within easy reach of the M4 connection
- Suitable as an equestrian and lifestyle property
4 Bedroom Smallholding for sale in Llanelli
Delightful smallholding extending to 11 acres or thereabouts
Boasting superb views across the Gwendraeth Valley
Attractive 4 bedroom detached residence with newly fitted kitchen
Planning application has been submitted for a 2 bedroom annexe (awaiting outcome)
Excellent range of modern farm buildings and appealing traditional stone outbuildings
Convenient location with easy reach of the M4 connection
Ideally suited as an equestrian or lifestyle property and worthy of an early inspection
EPC E. NO CHAIN
Delightful smallholding extending to 11 acres or thereabouts
Boasting superb views across the Gwendraeth Valley
Detached 4 bedroom house with grounds to the rear
Excellent range of modern farm buildings and appealing traditional outbuildings
Convenient location with easy reach of the M4 connection
Ideally suited as an equestrian property and worthy of an early inspection
EPC E.
Situation - Enjoying an elevated position, boasting lovely countryside views across the Gwendraeth Valley, the property is conveniently located and within easy car driving distance of village facilities with the villages of Tumble and Pontyberem being only a mile or so distant which both offer a good range of facilities which cater for all day to day needs. The larger town of Crosshands lies some 2 miles from the property and offers a comprehensive array of services with the M4 connection at Pont Abraham being 5 miles distant from Crosshands making this an excellent location if easy accessibility to the M4 is required.
The larger towns of the area such as Carmarthen and Llanelli are also within easy car driving distance (10 miles and 8 miles respectively from the property) and offer a wide range of services and amenities including numerous shopping centres with national retailers. Very rarely do rural properties appear on the open market which offer such superb accessibility to the larger towns of the county and the M4 motorway.
Directions - From the end of the M4 motorway continue to the main Crosshands roundabout and turn left, continue down to the traffic lights and proceed straight on up the hill into Upper Tumble and turn right proceeding down into Tumble and turn left into Bethesda Road. A location plan is attached to the sales particulars and a for sale board will be erected on site.
What 3 Words Location: ///bachelor.plans.inserting
Description - Enjoying a lovely countryside aspect, this detached farmhouse occupies a prominent and slightly elevated position overlooking farmland and open countryside. Generous lawned grounds and a patio area are seen to the rear which offer a lovely place to relax. The farmhouse has been improved and offers spacious living accommodation, a newly fitted kitchen together with 4 bedrooms on the first floor, being ideally suited for family occupation. One of the many attractive features of Sodom Farm are the excellent range of farm buildings which are nicely positioned away from the residence, combining both modern and traditional stone buildings which no doubt offer considerable conversion appeal, subject to gaining the necessary consents. We believe that this smallholding is ideally suited as an equestrian property or equally suited for the rearing of livestock and the land is conveniently situated in a ring fence. To fully appreciate what this property has to offer, an early viewing is highly recommended and the property is described in more detail (approx. dimensions only):
Ground Floor - Entrance Door a uPVC door with part opaque glazed panel leading to
Entrance Hall - With attractive black and white tiled floor, window to the fore, valuable understair cupboard, radiator, stairs rise to the first floor and door to:
Reception Room - 3.23m x3.10m (10'7" x10'2") - Overlooking the fore with radiator, whilst the focal point of the room is the fireplace which is now suitable for a wood burning stove etc.
Living Room - 5.13m x 3.35m (16'10 x 11) - Overlooking the rear, the focal point of the room being the Victorian style fireplace with open fire, newly laid underfloor heating and access to:
Kitchen/Breakfast Room - 4.85m x 4.50m (15'11 x 14'9) - Nicely proportioned, affording a new light and airy kitchen comprising a range of base and wall mounted units with complimentary work surface above together with a curved breakfast bar which incorporates the sink unit. Built in appliances include a fridge/freezer and dishwasher whilst there is space for an electric cooker with hood above, tiled floor, radiator, window to the fore and rear. Door to:
Utility Room - 3.86m x 2.03m (12'8 x 6'8) - Overlooking the rear garden with plumbing for an automatic washing machine, wash hand basin, two base units with complimentary work surface above, tiled floor, polycarbonate roof, radiator and door to:
Cloakroom - 3.86m x 2.03m (12'8 x 6'8) - With wash hand basin and W.C. Also housing the oil fired 'Bosch' boiler (approx. 5 years old).
First Floor - Landing: With loft access and doors to:
Bedroom 3 - 3.56m x 2.59m (11'8 x 8'6) - Overlooking farmland to the fore with radiator.
Family Bathroom - Window to the rear, comprising the usual 3 piece suite to include a bath, pedestal wash hand basin and low level WC also comprising a separate shower cubicle with a newly installed 'Mira jump' electric shower. Partly tiled walls, valuable built in shelved airing cupboard which houses the hot water cylinder and access to the loft.
Bedroom 1 - 4.22m x 2.69m (13'10 x 8'10) - Double room overlooking the countryside aspect to the fore with radiator and recessed cupboard.
Bedroom 2 - 3.96m x 2.90m (13' x 9'6) - Overlooking the rear garden with radiator.
Bedroom 4 - 2.95m x 2.24m (9'8 x 7'4) - Overlooking the rear garden with radiator.
Approach - Approached from a minor country road, via a gated entrance which leads to the front of the property where a tarmac driveway provides ample off road parking and a further gateway leads to the farm buildings. We would advise that there is a very useful second entrance point to the rear of the property which leads to the land.
Grounds - A large paved patio area is seen to the rear which provides a lovely sitting area, with steps leading up to a generous expanse of lawn which also incorporates numerous shrubs and a small orchard to include apple trees. The land and farm buildings are easily accessible from the rear garden.
The Land - Extending in total to some 11 acres or thereabouts of fertile agricultural land that is divided into useful sized enclosures being suitable for both grazing and cropping purposes. The land is easily accessible from the homestead and is ideally suited for both livestock or equestrian purposes.
Hardstanding area suitable for bale and machinery storage to the rear with easy access to the land.
Land Plan - For identification purposes only.
Views - Delightful countryside views can be seen from the property which can only be truly appreciated during an inspection.
Farm Buildings - Combining a mixture of both modern and traditional outbuildings which comprise a modern shed (5 bays by 2 bays with one of the bays being open fronted) with concrete floor. Adjoining modern shed (2 bay x 3 bay) with concrete floor and LED lighting. External lights. Gated access to the rear. Hayshed with lean to (25' x 25'). All easily accessible from the yard and situated to the side of the farmhouse.
We would advise that the modern buildings are very adaptable and could be easily utilised for equestrian purposes or livestock housing.
Traditional Stone Barn - 7.62m x 4.42m (25' x 14'6) - Adjoining the main residence, boasting considerable conversion potential subject to gaining the necessary planning permissions.
Detached Stone Barn - 6.25m x 4.72m (20'6 x 15'6) - Again with significant conversion appeal subject to gaining the necessary consents or ideally suited as a small stable etc.
Services - We understand that the property has the benefit of mains electricity, water (metered) and drainage. Oil fired central heating system (thermostatically controlled).
Tenure - Freehold with vacant possession upon completion.
Local Authority - Carmarthenshire County Council
Property Classification: Band E (online enquiry only)
General Remarks - The sale of Sodom Farm offers an exciting opportunity to purchase a very appealing equestrian and lifestyle property in a convenient and accessible location, yet enjoying a lovely countryside aspect. The traditional farm buildings offer considerable potential for conversion subject to gaining the necessary consents and the current modern farm buildings are very suitable for modern day farming/equestrian purposes; providing the best of both worlds. Viewing is highly recommended.
Delightful smallholding extending to 11 acres or thereabouts
Boasting superb views across the Gwendraeth Valley
Detached 4 bedroom house with grounds to the rear
Excellent range of modern farm buildings and appealing traditional outbuildings
Convenient location with easy reach of the M4 connection
Ideally suited as an equestrian property and worthy of an early inspection
EPC E.
Property Ref: 245695_32585011
Similar Properties
Meidrim Road, St. Clears, Carmarthen
4 Bedroom Smallholding | Offers in region of £649,950
A unique and special opportunity to acquire this fabulous property package, comprising a lovingly restored traditional d...
4 Bedroom Smallholding | Offers in region of £629,950
A fantastic opportunity to acquire this glorious smallholding, consisting a detached 4 bedroom period house and a detach...
4 Bedroom Smallholding | Offers in region of £599,995
A detached 4 bedroom smallholding with approximately 17 acres, situated on the edge of Meidrim village in west Carmarthe...
6 Bedroom Smallholding | Offers in region of £659,950
An excellent opportunity to acquire this country smallholding, comprising a stunning modern barn conversion, used for ho...
Croesyceiliog Farm, Croesyceiliog, Carmarthen
5 Bedroom Detached House | Offers in region of £695,000
An opportunity to acquire a substantial farmhouse of considerable character, together with an extensive range of buildin...
6 Bedroom Detached House | Offers in region of £700,000
A most impressive 6 bedroom country residence, built circa 1770, being grade 2 listed and offering accommodation with a...
How much is your home worth?
Use our short form to request a valuation of your property.
Request a Valuation
