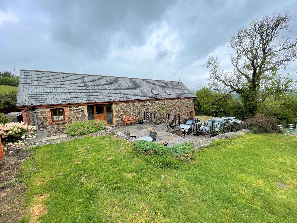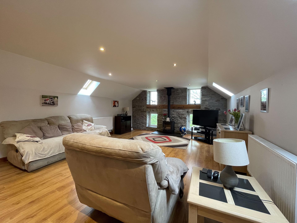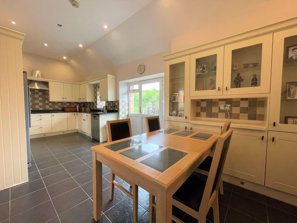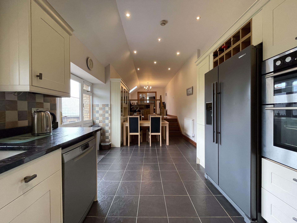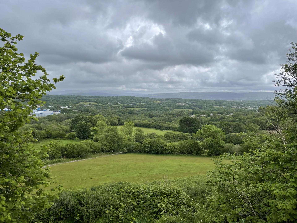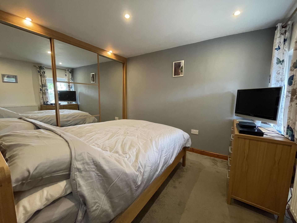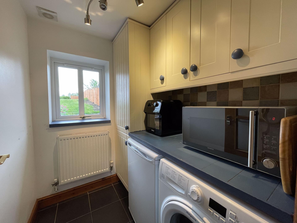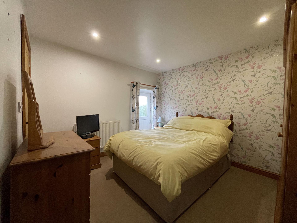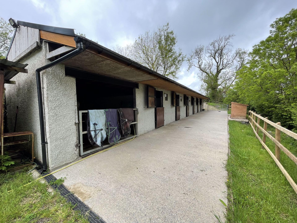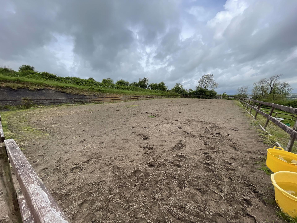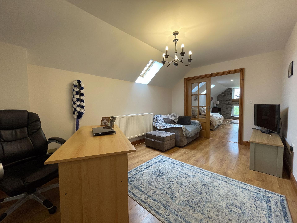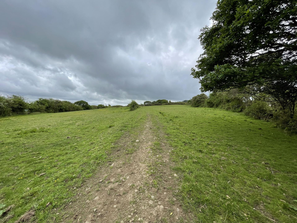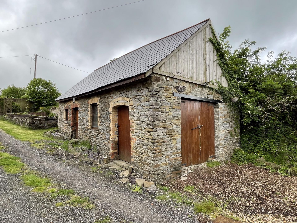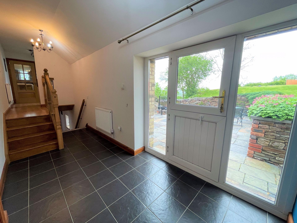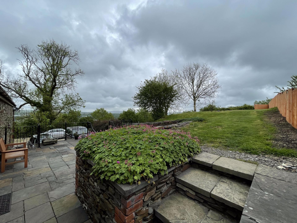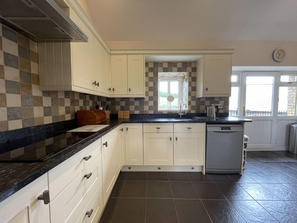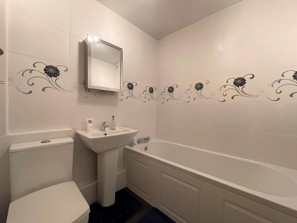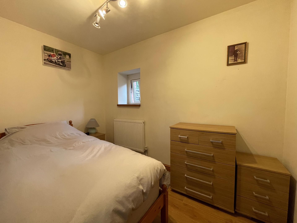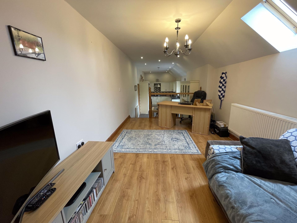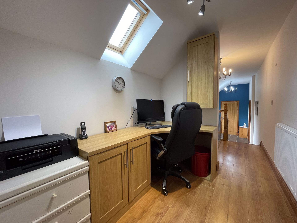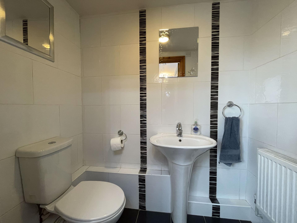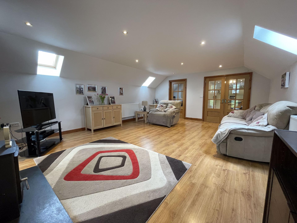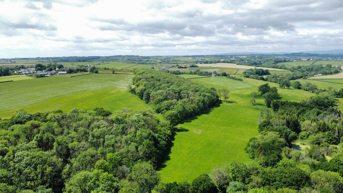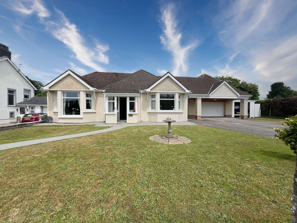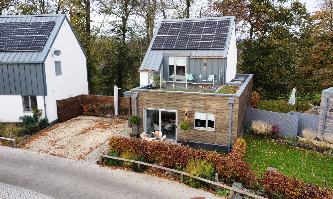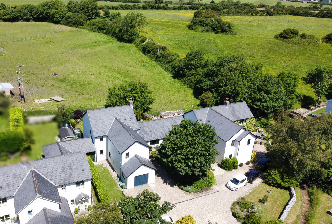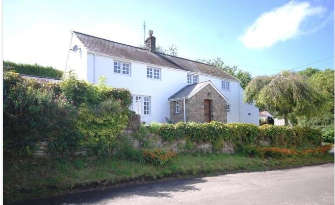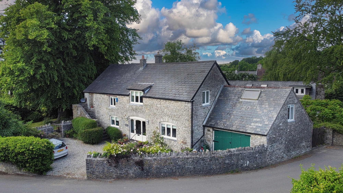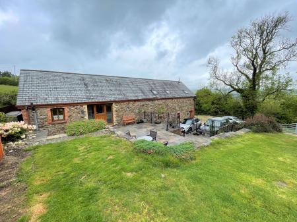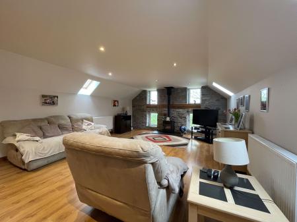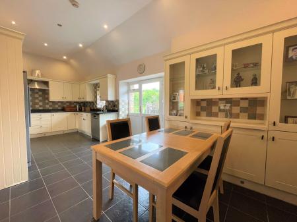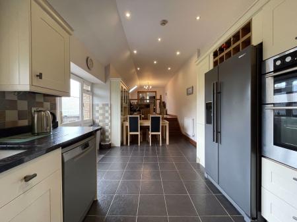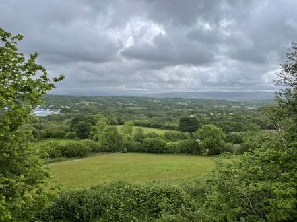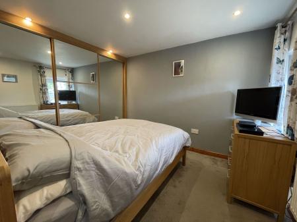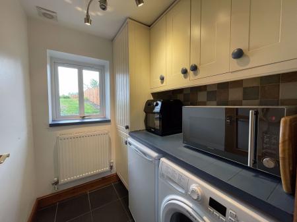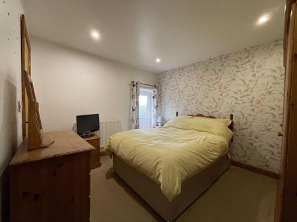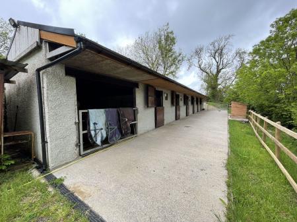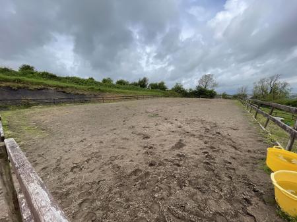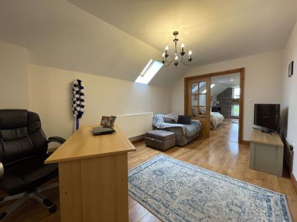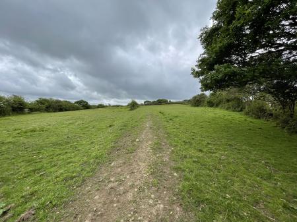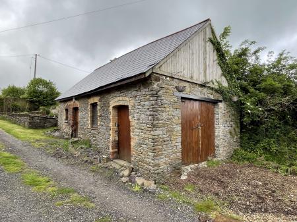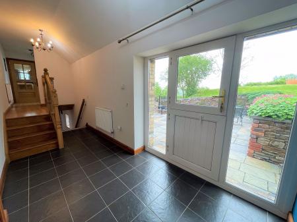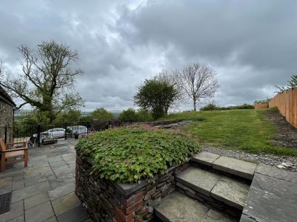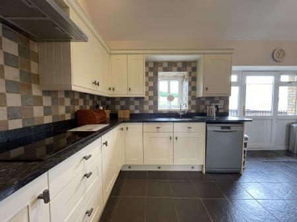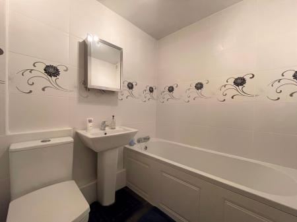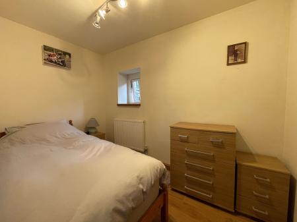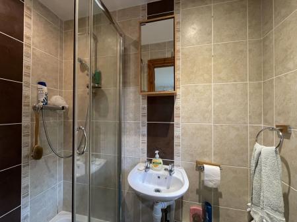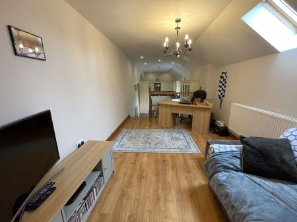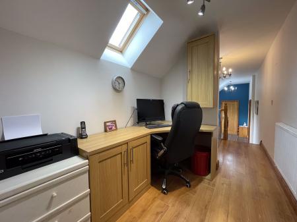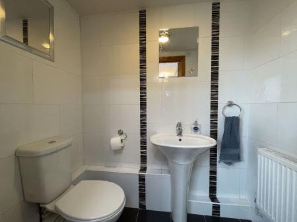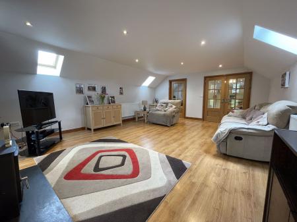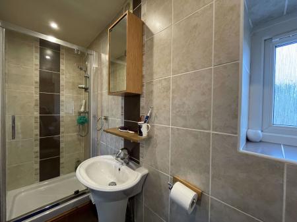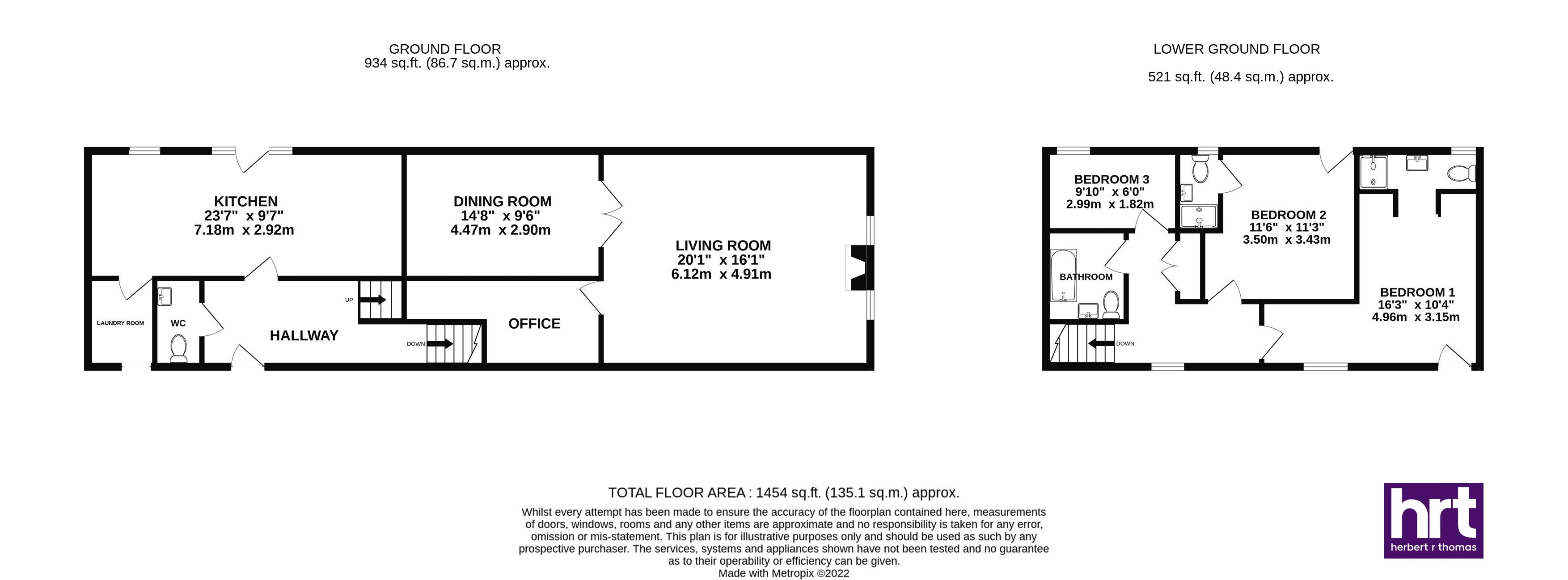- Three bedroom detached barn conversion
- 14 acre equestrian smallholding
- Stable block and Outdoor arena
- Beautifully presented split-level accommodation throughout
- Lounge, dining room and study area
- Modern fitted kitchen/breakfast room with utility room off
- Three bedrooms two with ensuite shower rooms
- Rural setting yet just minutes from Cross hands and the A48
- Enjoying far-reaching views towards the black mountains
- Stone outbuilding with lapsed planning for annexed accommodation
3 Bedroom Detached House for sale in Llanelli
This unique 14 acre equestrian smallholding with beautifully presented three bedroom barn conversion is set in a rural setting, yet has excellent commuting options being just minutes from Cross Hands. The barn offers split- level accommodation comprising an entrance hall (6' 2'' X 21' max) with ceramic tiled flooring. Stairs lead to the ground floor landing and first floor study area, this useful space has a skylight to side, a fitted range of desk and office furniture. Laminate wood flooring which continues through a glazed door into the impressive lounge.
Lounge (20'11'' x 16'1'') This light and airy room has exposed stonework to one wall where a wood burning stove sits on a slate flagstone hearth and is flanked by four windows. Two Velux skylights to front and rear aspects.
Glazed double doors from the lounge lead through to the dining room, elevated and open plan to the kitchen/breakfast room. The dining room has a continuation of the same flooring as the lounge and has a Velux skylight to rear. Steps from the dining room plus glazed and oak balustrades lead down to the kitchen/breakfast room (23'7'' x 8'10'' widening to 9'7'') offers a range of cream shaker style, base and wall mounted units, with granite work surfaces with splash back tiling above. Integrated double oven, induction hob with cooker hood over, space and plumbing for fridge/freezer and dishwasher. The kitchen has ceramic tiled flooring which continues into the utility room.
Utility room (6'x 5') has space and plumbing for white goods below and fitted worksurface plus, fitted larder and wall mounted storage units.
Finally off the entrance hall is a cloakroom housing a white two piece suite with full tiling to floor and walls.
The ground floor landing with window to side has double doors into a built-in linen storage cupboard. The landing has laminate wood flooring and doors off to the bedroom accommodation.
Bedroom One (9'1'' x 10'9'' to built-in wardrobes + 7'3'' x 4'4'') with window, plus part glazed door to front, has a fitted range of mirror fronted sliding doors housing wardrobe space plus giving access into an Ensuite shower room (9'1'' x 3'1'') houses a white three-piece suite, including shower cubicle with mains shower, fitted and full tiling to floor and walls.
Bedroom Two (11'3'' x 10'2'' widening to 11'6'') also a comfortable double bedroom, benefits from a part glazed pedestrian door to rear, and an Ensuite shower room (9'1'' x 3'1'') also housing a white three-piece suite, including shower cubicle with mains shower fitted with full tiling to floor and walls.
Bedroom Three (6' x 9'10'') is a single bedroom with window to rear, and a continuation of the same laminate wood flooring as landing.
The family bathroom (6'2'' x 5'10'') houses a white three-piece suite including panel bath, low level W.C. and pedestal wash hand basin, and has full tiling to floor and walls, and a heated towel rail.
Outside across from the barn is a stone outbuilding has two rooms on ground floor and two in the loft: section 1: (14’2”×16’2”). Section 2 (12’1”×14’1”). First floor room 1 (12 foot x 14’2”) room 2 (14’2”×16’5”) this building previously had approved planning permission to create a self-contained annex. Planning permission has subsequently lapsed, though could be re-established subject to council approval.
A breezeblock built stable block comprises of six stable boxes measuring (11’6”×11’5”) A feed room plus a hay store, the building benefits from power, lighting and water and has a concrete hard standing to the front. Stone laid pathways lead from the stable building up into the fields and the outdoor arena, (approximately 32 m x 18 m). The grounds are divided into four paddocks which are laid to pasture and bordered by mature hedgerow and stock proof fencing. The fields drain well and enjoy far ranging views.
From the M4 proceed along the A48 signposted Carmarthen. At the roundabout take the 2nd exit into the village centre, at the 2nd set of traffic lights turn left onto Pontardulais Road, after approximately 600 meters turn right onto a country lane, proceed up the hill, turn immediately after the converted chapel, where The Barn will be found on the left.
Mains Water and Electric. Oil tank, external oil combi boiler.
A 14 acre equestrian smallholding, with a beautifully presented three bedroom barn conversion, set in a rural yet highly convenient location, with excellent commuting options and enjoying far reaching views.
Important information
This is a Freehold property.
Property Ref: EAXML13503_11527661
Similar Properties
Approximately 89.33 Acres of Land, St Mary Church
Not Specified | Sale by Tender £650,000
The property comprises approximately 89.33 acres of agricultural land, available as a whole or in two lots. The majority...
Oaklands, Fonmon, The Vale of Glamorgan CF62 3BJ
4 Bedroom Detached House | Asking Price £650,000
Deceptively spacious and flexible 4 bedroom, 4 reception room detached home with direct countryside views.
21 Great House Farm, Michaelston Road, St Fagans CF5 6FL
3 Bedroom House | Asking Price £650,000
A unique and beautifully presented eco property, offering stylish open plan living. Situated on the periphery of St. Fag...
Ty Canol, Llandow, The Vale of Glamorgan CF71 7NU
5 Bedroom House | Asking Price £695,000
This spacious five double bedroom property, situated in the very pretty Vale village of Llandow, with rear garden border...
Tyle Cottage, Penllyn, The Vale of Glamorgan CF71 7RQ
4 Bedroom House | Asking Price £695,000
Charming 4 bedroom detached stone built character home in a lovely village setting and located within a few minutes driv...
The Granary, St. Hilary, The Vale of Glamorgan CF71 7DP
4 Bedroom House | Asking Price £699,000
A characterful stone built barn conversion finished beautifully throughout. Sat in a delightful walled garden plot locat...
How much is your home worth?
Use our short form to request a valuation of your property.
Request a Valuation

