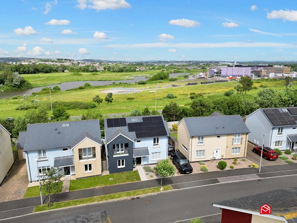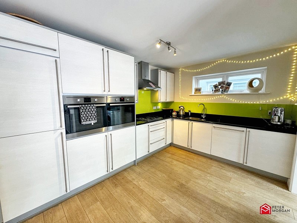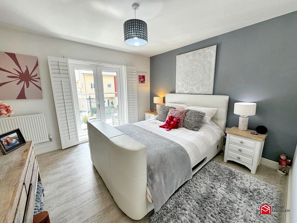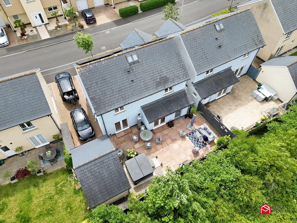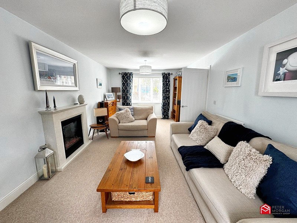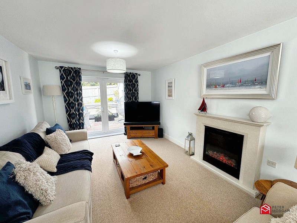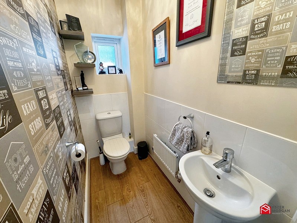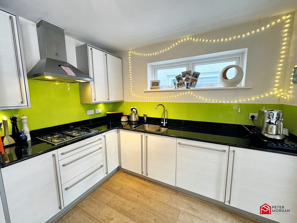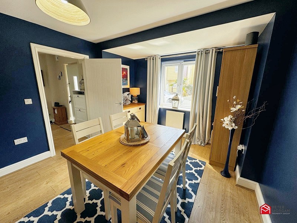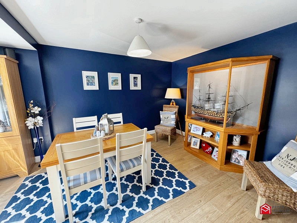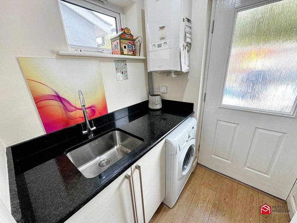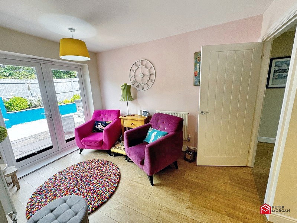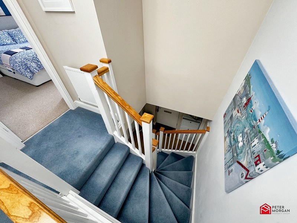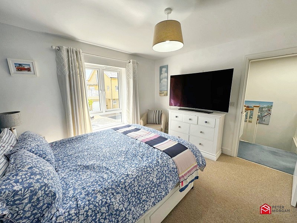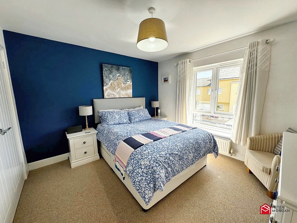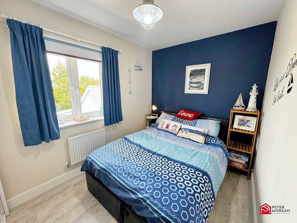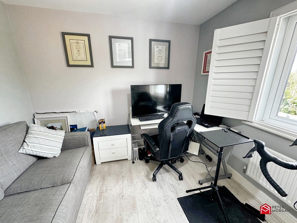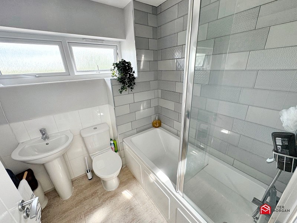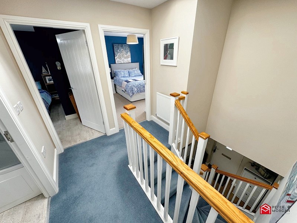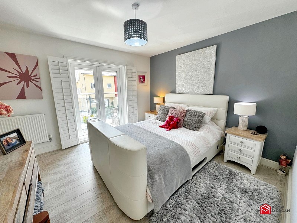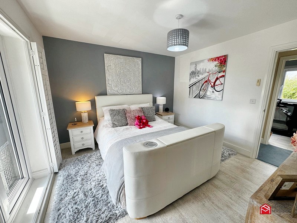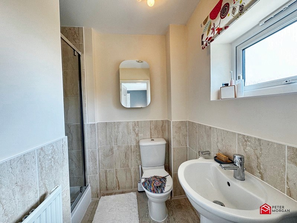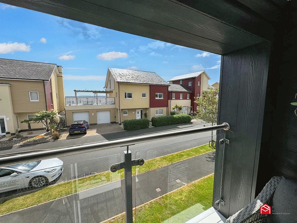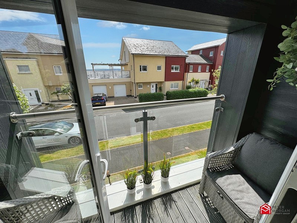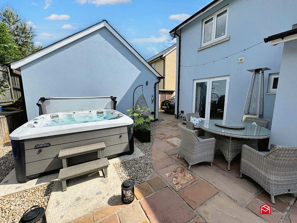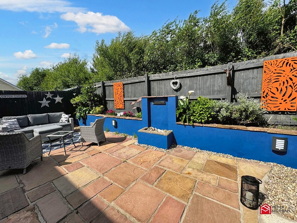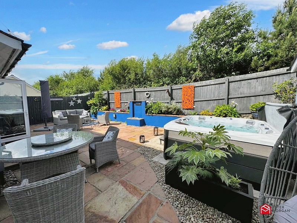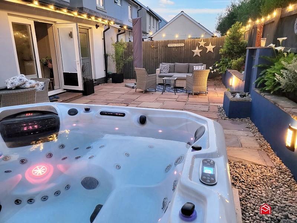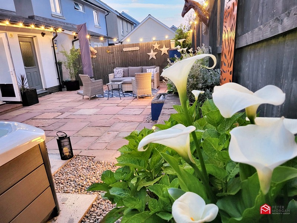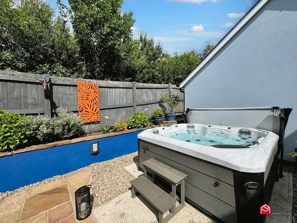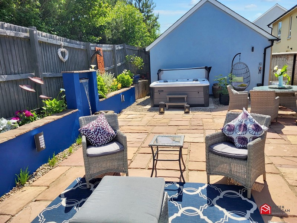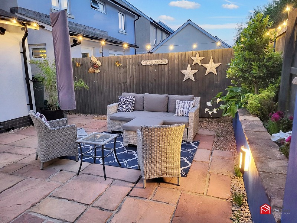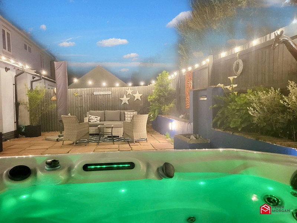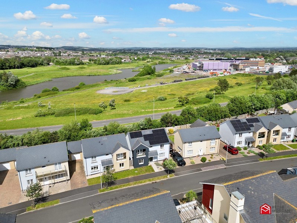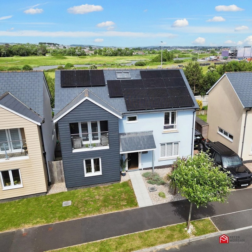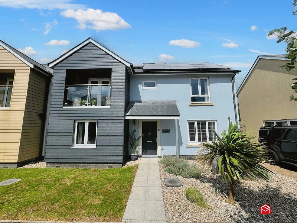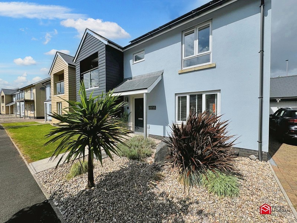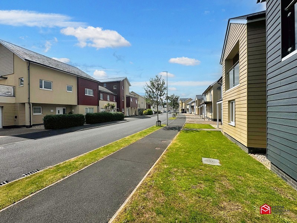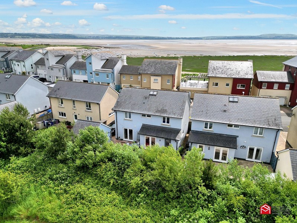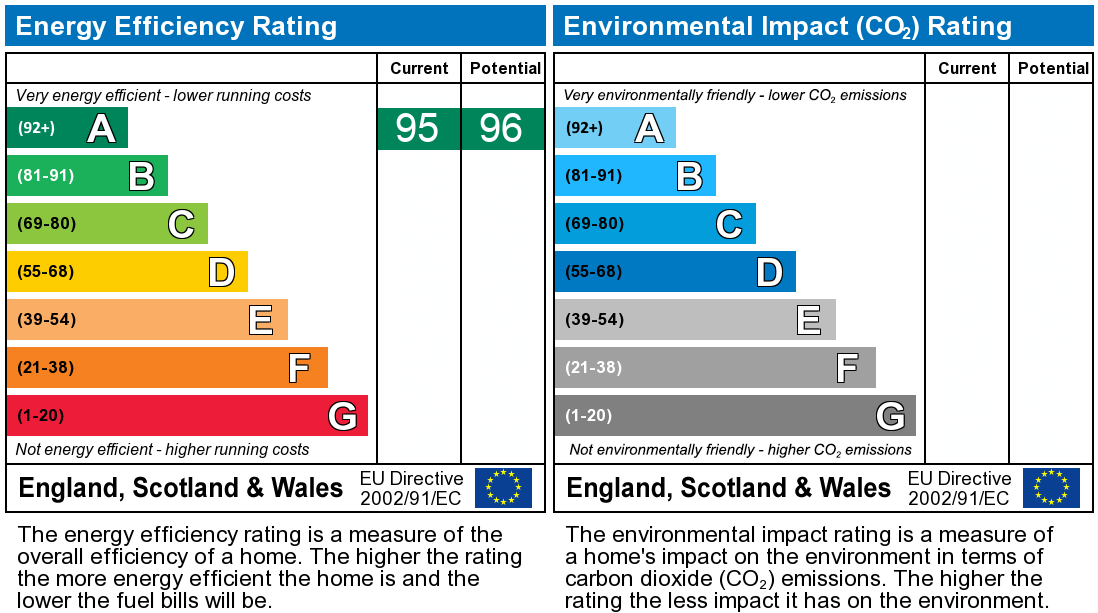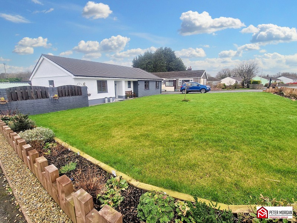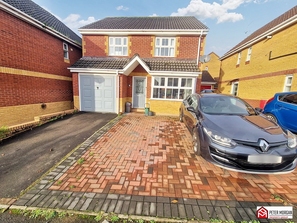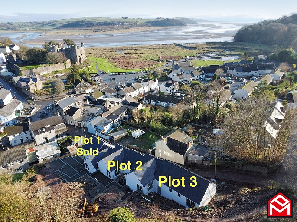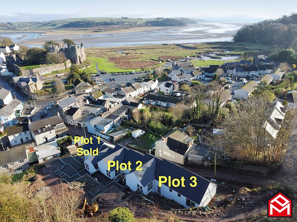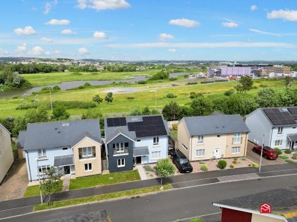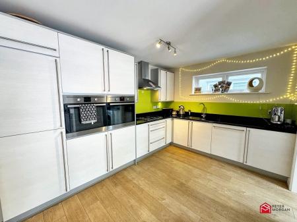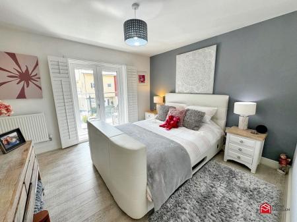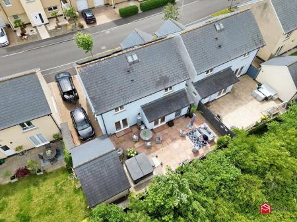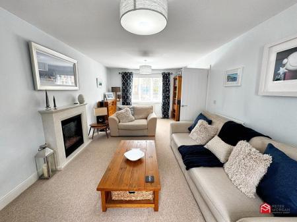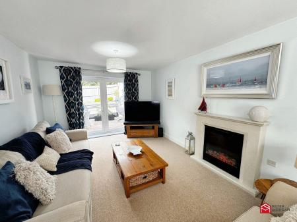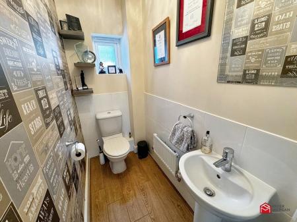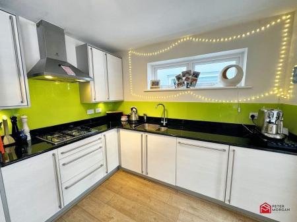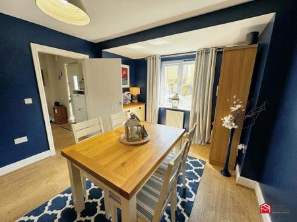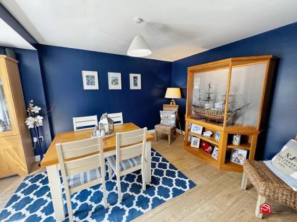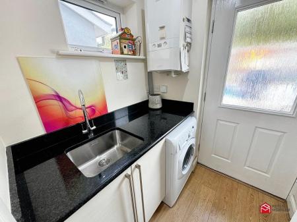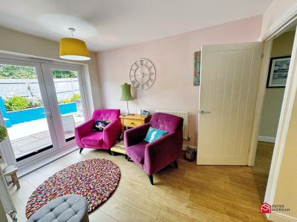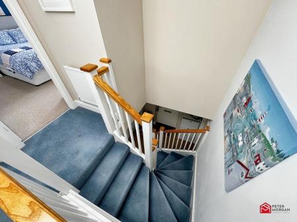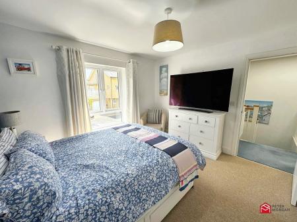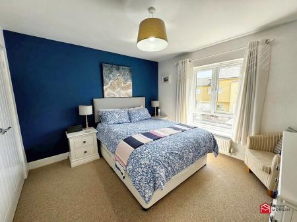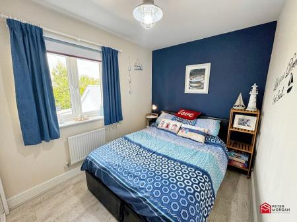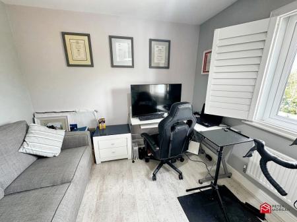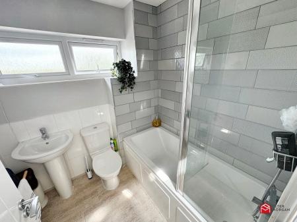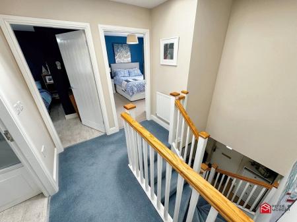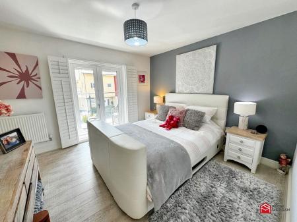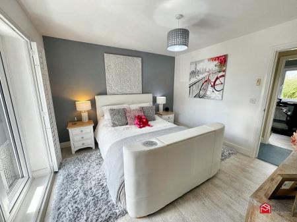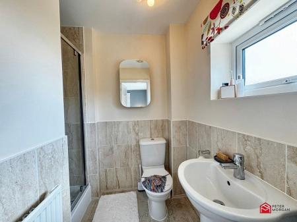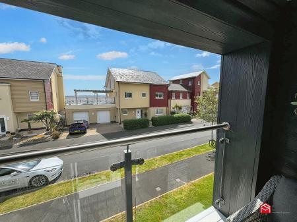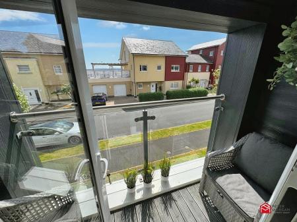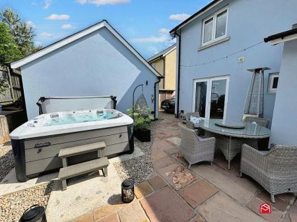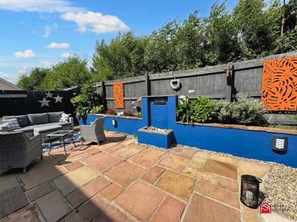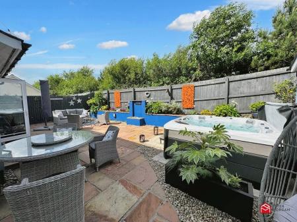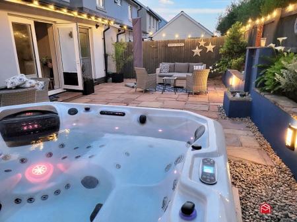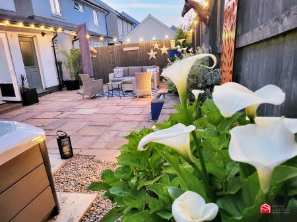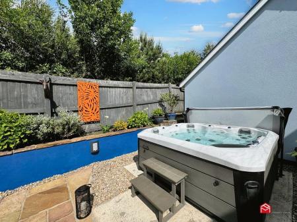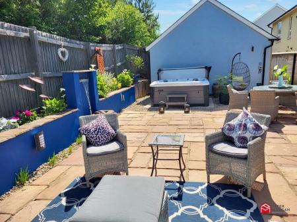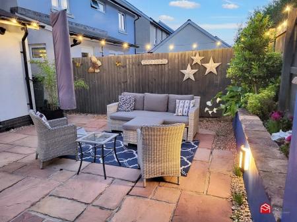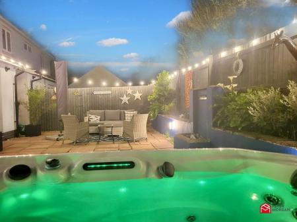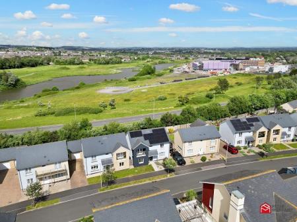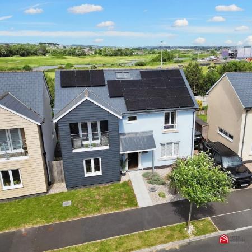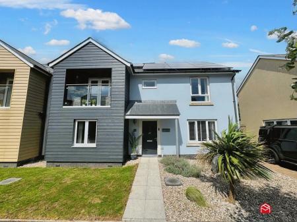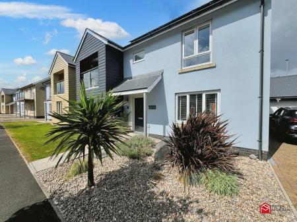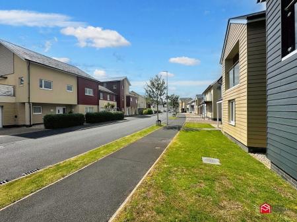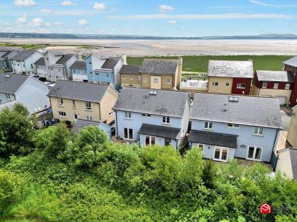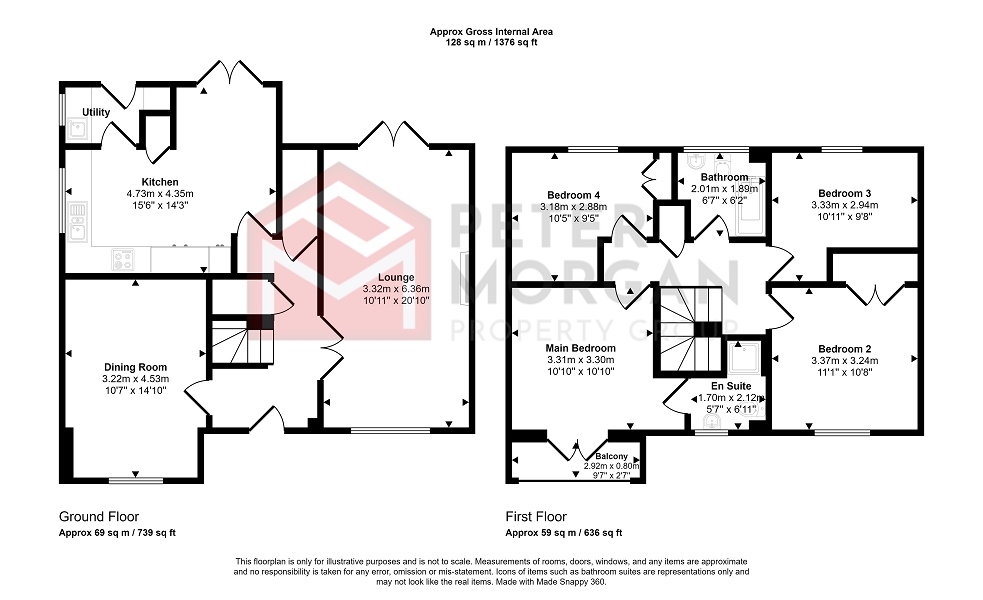- Popular & Sought After Location In Machynys
- The Perfect Family Home
- Solar Panels and EV Charger
- Finished To A High Standard Throughout
- Master Bedroom With En-Suite & Balcony
- Off Road Parking & Detached Garage
- Close To Machynys Golf Resort
- Boasts Fantastic Views
- EPC - TBC
- Need A Mortgage? We Can Help!
4 Bedroom Detached House for sale in Llanelli
An amazing opportunity to purchase this immaculately presented, modern detached property, having no onwards chain! Nestled in a highly sought after development, within walking distance to the beach boasting breath taking views. This detached family home is perfect for multi generational family living. The property comprises versatile accommodation, living room, dining room as well as a kitchen diner, separate utility and WC to the ground floor, a family bathroom, three double bedrooms and a master bedroom with a private en suite and balcony to the first floor, also benefitting from solar panels, an enclosed low maintenance rear garden with a detached garage and EV charger.
Bwlch y Gwynt is a modern estate within touching distance of the beach, within a short distance to the Machynys Peninsula Golf Club, Trostre retail park on the outskirts of Llanelli and a short distance to local restaurant in North Dock, also having easy access to the A484 directly into Swansea and M4 corridor.
This perfect family home will attract a lot of interest so an early viewing is recommended for any appreciation to be possible.
GROUND FLOOR
Hallway
A welcoming hallway with wood effect flooring, under stairs storage and stairs to the first floor.
Doors to;
W.C.
Comprising of a low level WC.
Lounge
uPVC double glazed window to the front aspect, carpeted flooring and a feature fireplace with electric fire.
Patio doors to access the rear garden.
Dining Room
uPVC double glazed window to the front aspect, wood effect flooring and space for dining room table and chairs.
Kitchen
A modern kitchen appointed with a range of matching wall and base units with granite work tops and an inset sink with mixer tap and glass splash back. uPVC double glazed windows to rear and side aspect, two separate integrated cookers, gas hob with extractor fan over, integrated dishwasher, integrated fridge freezer, radiator, wood effect flooring and patio doors to access the rear garden.
Door to;
Utility Room
Comprising of base units with granite work tops over and an inset sink. uPVC double glazed door for further garden access, plumbing in place for a washing machine and space for a tumble dryer, .
FIRST FLOOR
Landing
A gallery landing having a double glazed skylight windows to allow for lots of daylight, storage cupboard, carpeted flooring and radiator.
Doors to;
Bedroom Two
uPVC double glazed window to the front aspect, carpeted flooring, radiator and double door fitted wardrobe.
Bedroom Three
uPVC double glazed window to the rear aspect, carpeted flooring, radiator, fitted wardrobes with sliding doors and access to the boarded loft above via pull down ladders.
Bathroom
Comprising of a low level WC, wash hand basin and bath with rainforest shower above. uPVC double glazed window, wood effect flooring and radiator.
Bedroom Four
uPVC double glazed window to the rear aspect, wood effect laminate flooring, radiator, fitted floor to ceiling cupboard and access to the boarded loft above via pull down ladders.
Master Bedroom
Two double glazed doors to access the balcony with a front aspect boasting natural light, radiator and wood effect flooring.
Door to;
En Suite
Comprising of a low level WC, a wash hand basin and shower cubicle. uPVC double glazed Frosted window, tiled flooring, part tiled walls and radiator.
EXTERNALLY
Garage
Up and over door.
Gardens
A front garden part laid to lawn and part decorative stone with a driveway offering off road parking and access to the garage.
A low maintenance tiered, rear garden with patio area to enjoy family days in the sun!
Mortgage Advice
PM Financial is the mortgage partner in the Peter Morgan Property Group. With a fully qualified team of experienced in-house mortgage advisors on hand to provide you with a free, no obligation mortgage advice. Please feel free to contact us on 03300 563 555 option 3 or email us at npt@petermorgan.net (fees will apply on completion of the mortgage)
Council Tax Band : F
Important Information
- This is a Freehold property.
Property Ref: 548797_PRA11252
Similar Properties
Penybont, Carmarthen, Carmarthenshire. SA33 6QE
3 Bedroom Detached House | £400,000
A Detached Former Post Office, Now a Lovely Home | Three Double Bedrooms | Two Reception Rooms | Fitted Kitchen With App...
Manor Crescent, Llanllwch, Carmarthen, Carmarthenshire. SA31 3RJ
4 Bedroom Detached Bungalow | £375,000
Well Presented Detached Bungalow | Landscaped Gardens | Freehold | Semi-Rural Location | Off Road Parking | Four Bedroom...
Maes Ty Gwyn, Llangennech, Llanelli, West Glamorgan, SA14 8XW
3 Bedroom Detached House | £280,000
Three Bedroom Detached Home | Lounge, Dining Room & Conservatory | Recently Fitted Kitchen With Appliances | Utility Roo...
Stoneway Road, Laugharne, Carmarthen, Carmarthenshire. SA33 4SU
3 Bedroom End of Terrace House | £550,000
Brand new 3 double bedroom, 3 bathroom end link home | Individually contemporary designed | Undercover balcony and views...
Stoneway Road, Laugharne, Carmarthen, Carmarthenshire. SA33 4SU
3 Bedroom Terraced House | £550,000
Brand new 3 double bedroom individually designed and contemporary | Open plan mid link home | Living room and balcony vi...
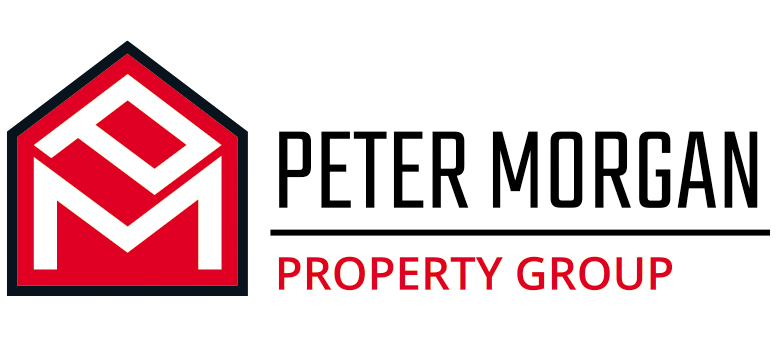
Peter Morgan Estate Agents (Carmarthen)
Carmarthen, Carmarthenshire, SA31 3JS
How much is your home worth?
Use our short form to request a valuation of your property.
Request a Valuation
