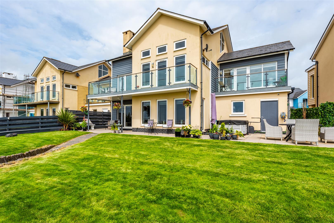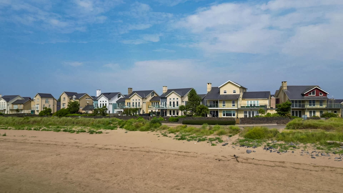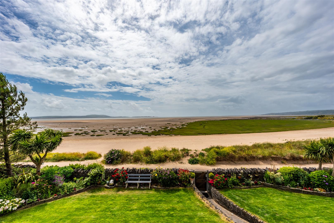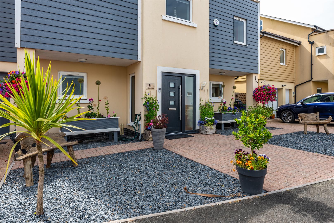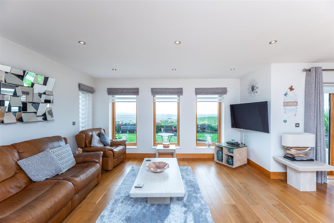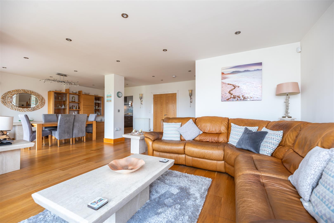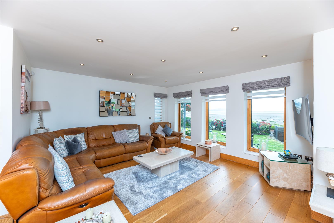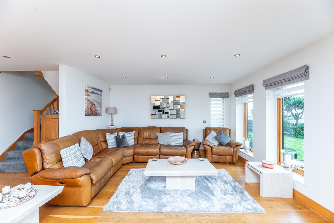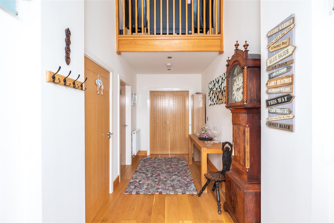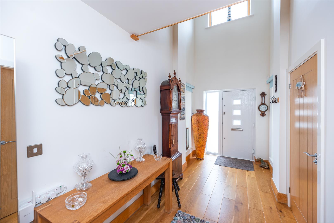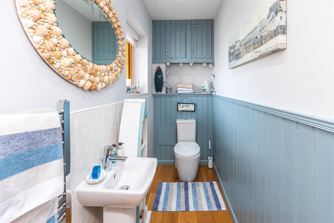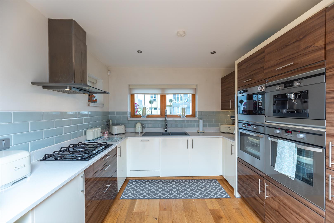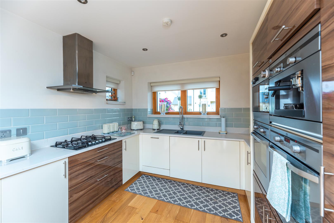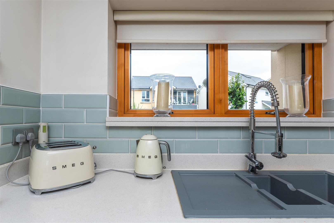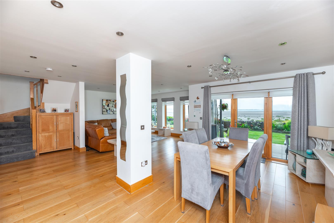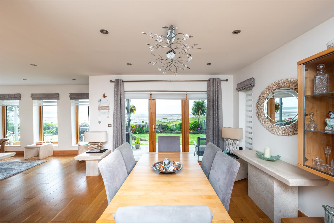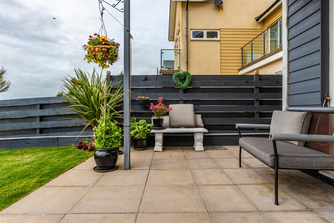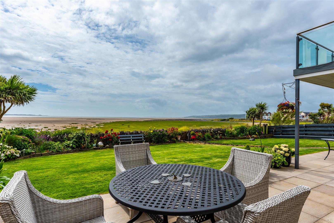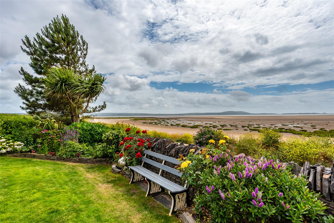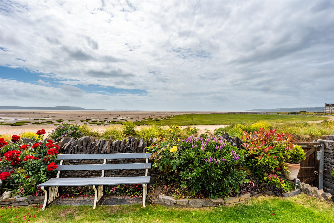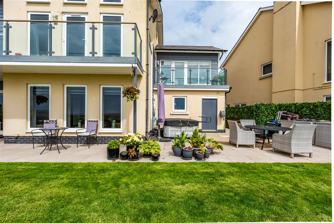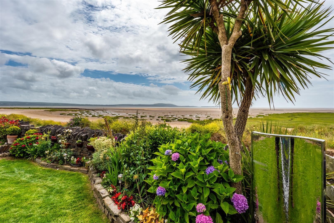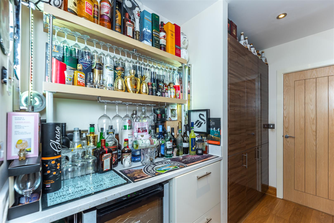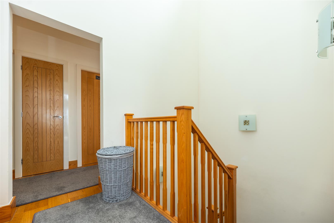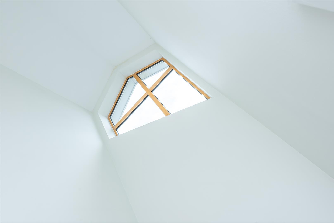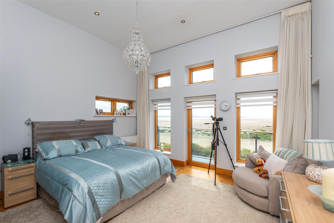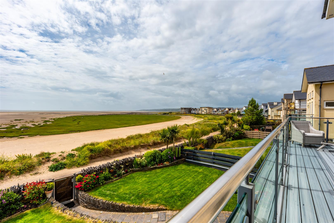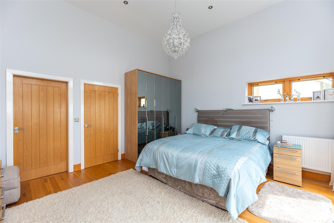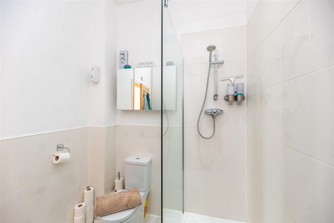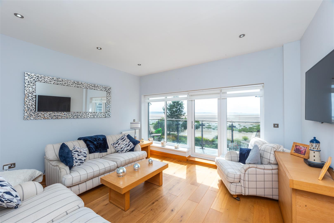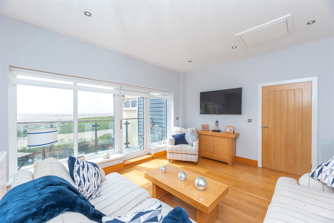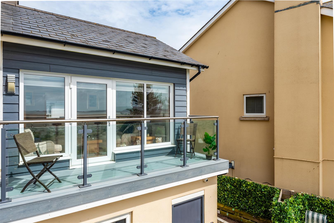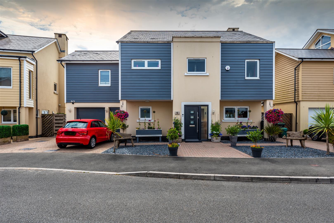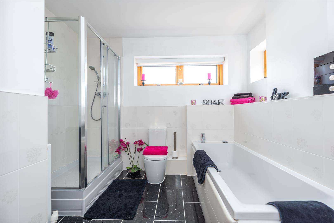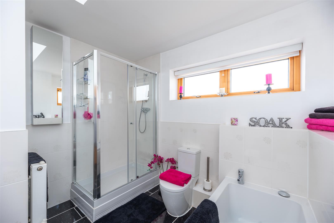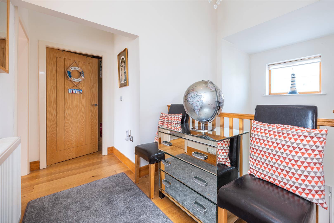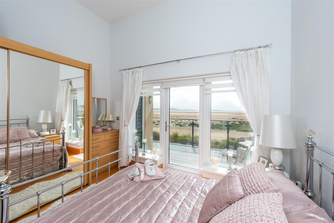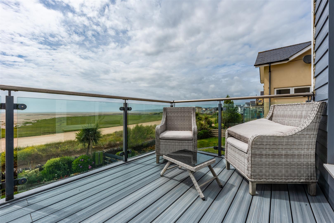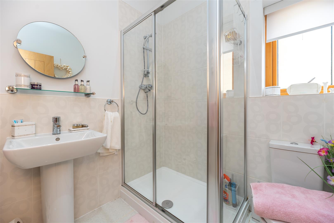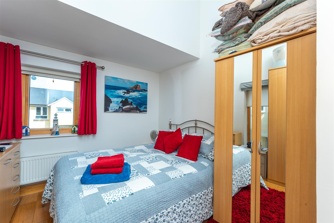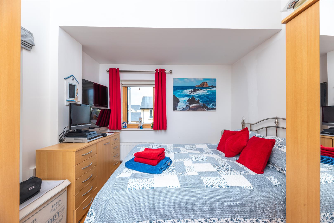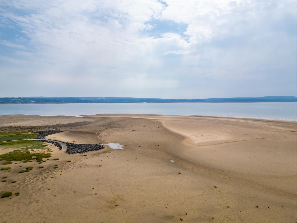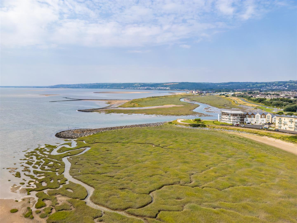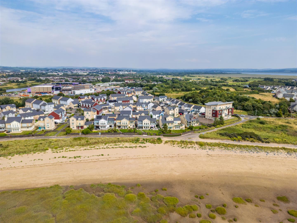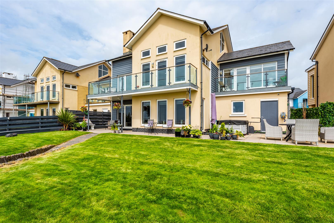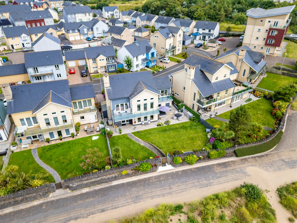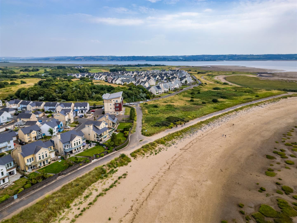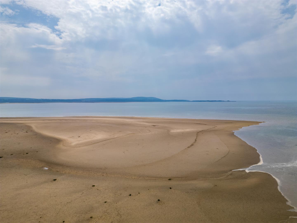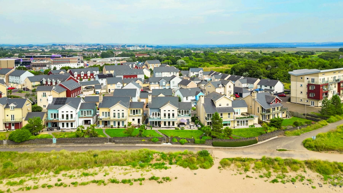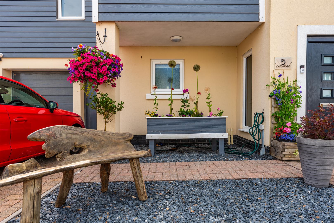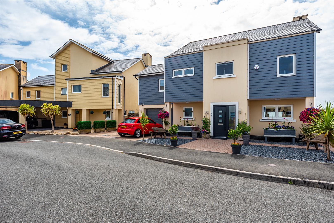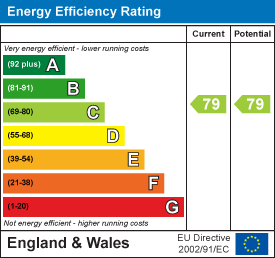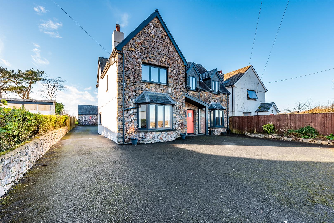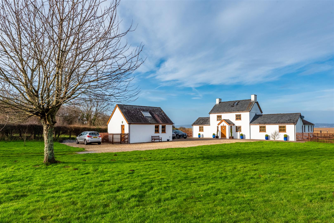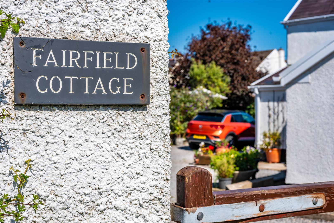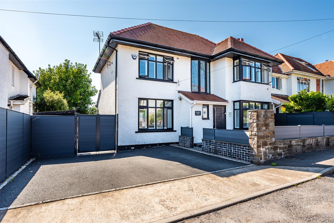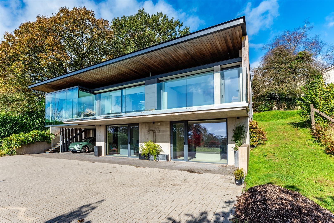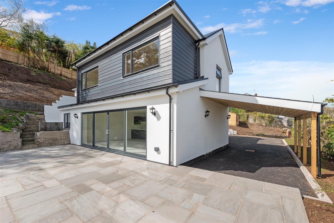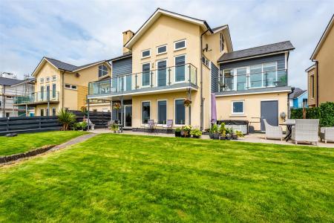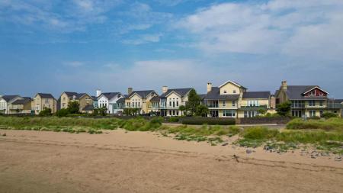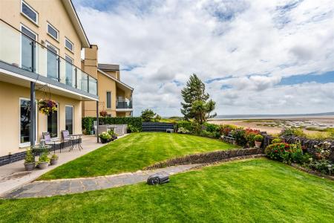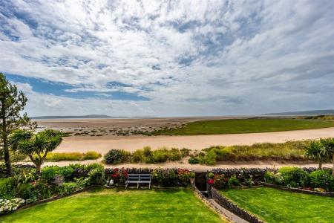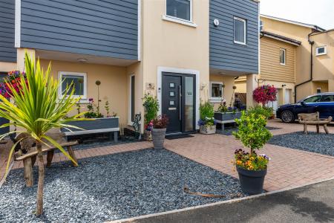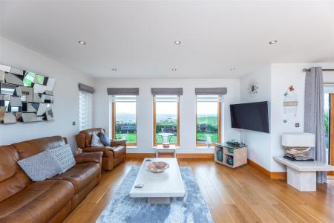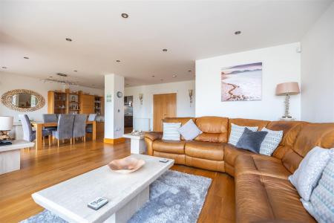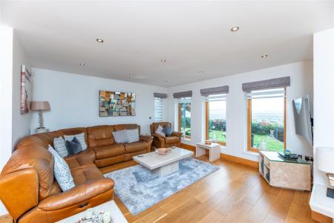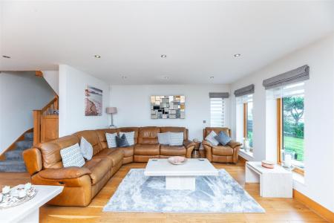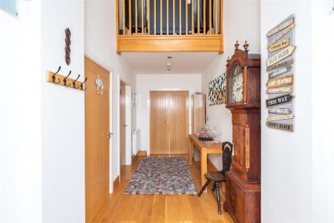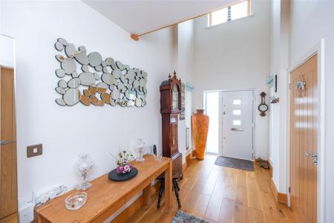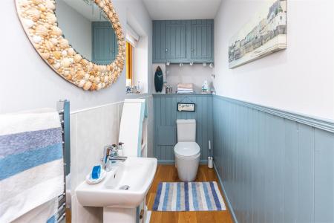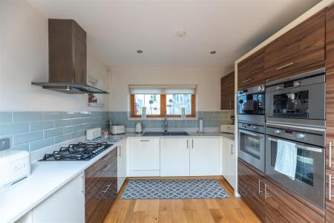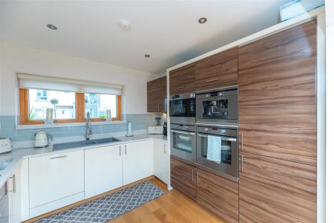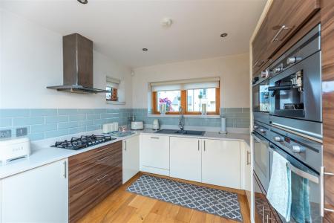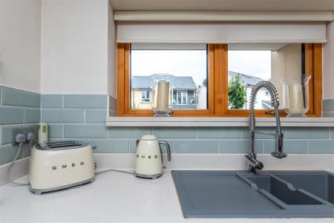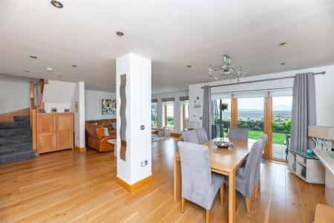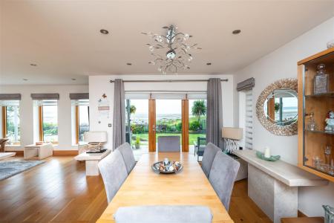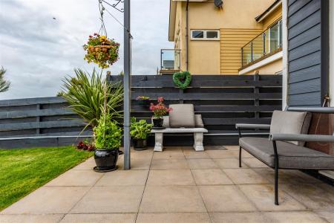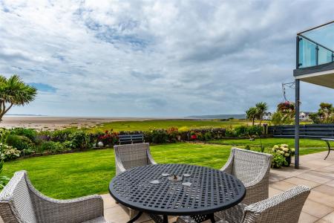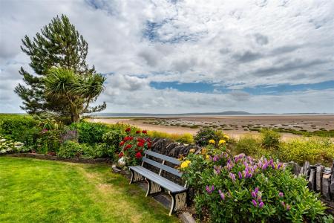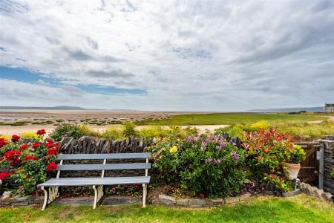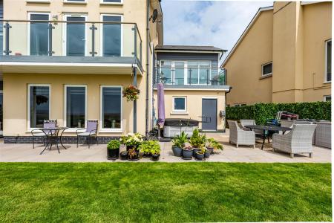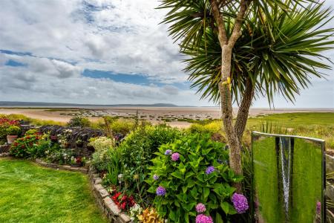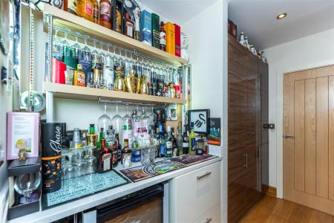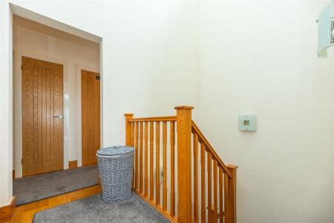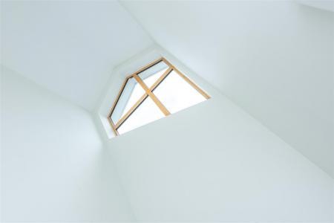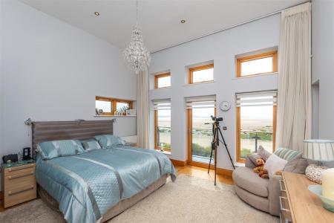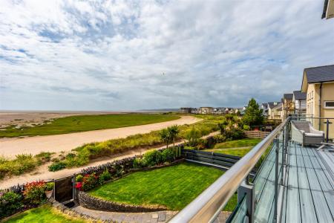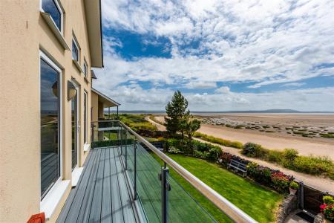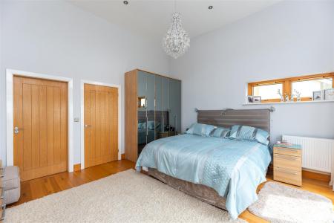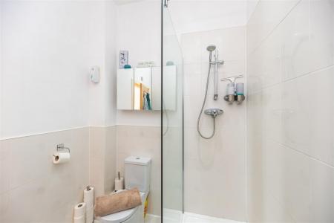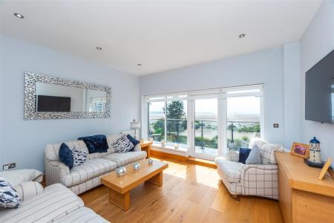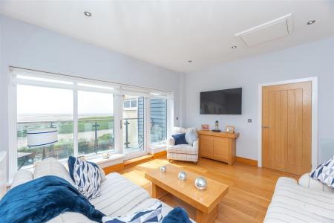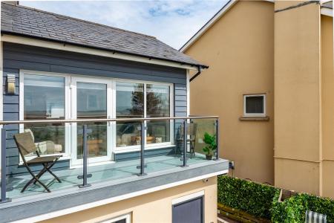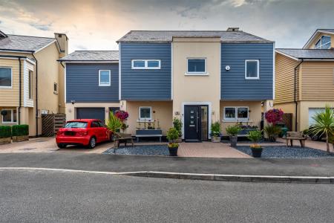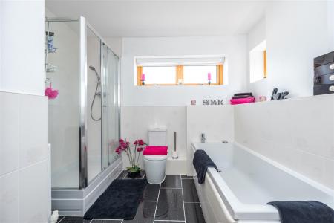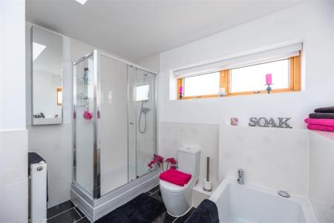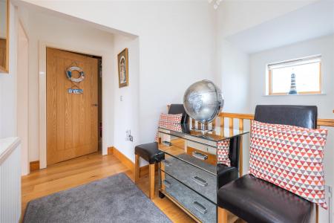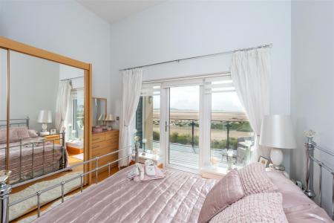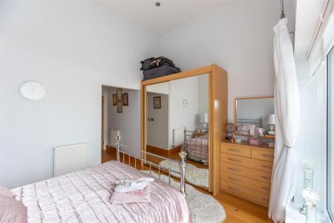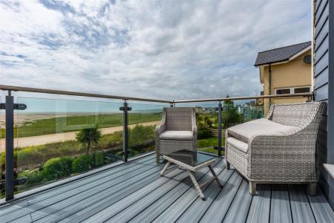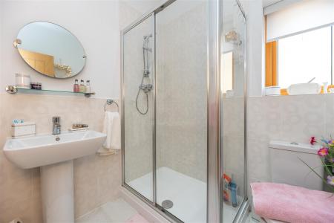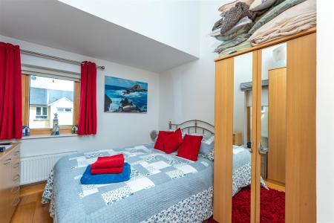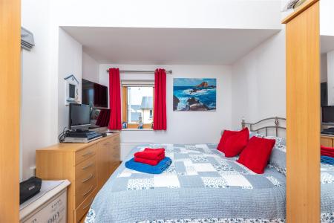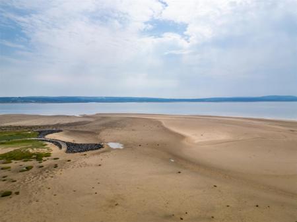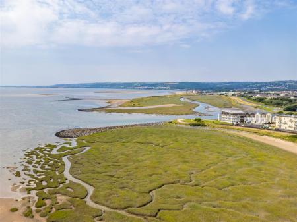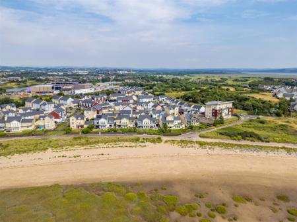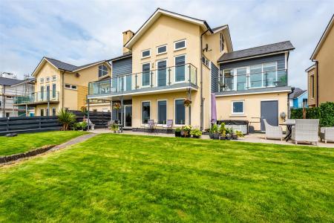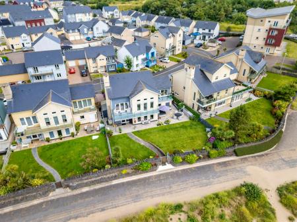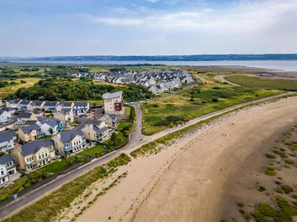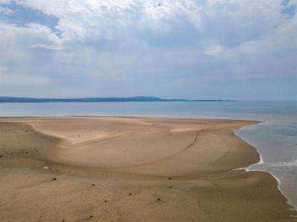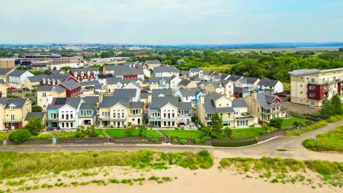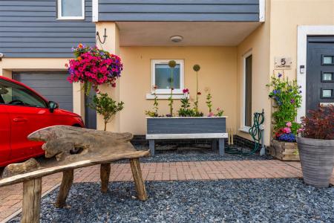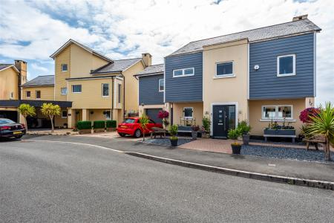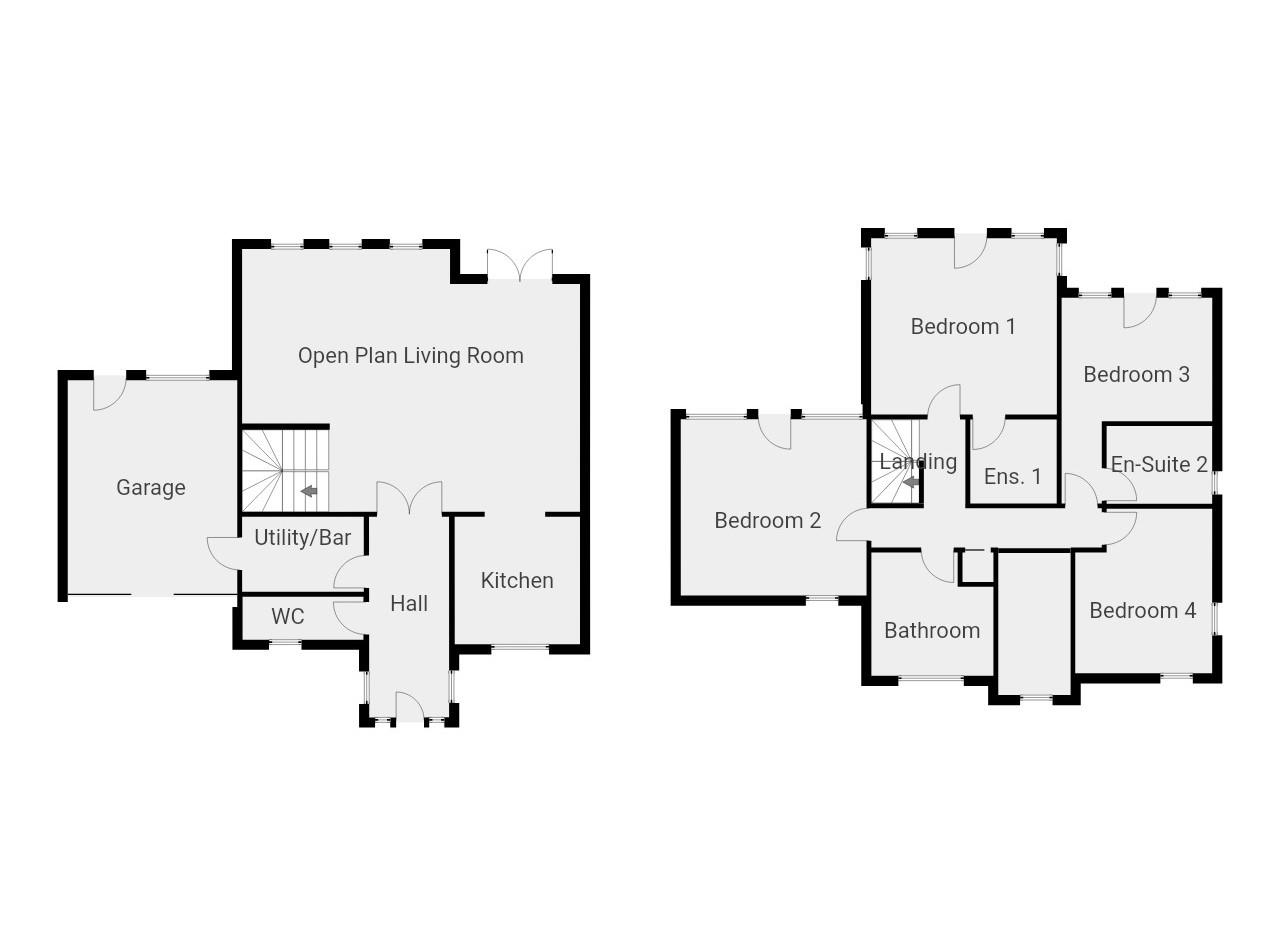- Four bedroom luxury detached home
- Stunning upscale finish throughout
- Unbelievable Sea Views
- Four double bedrooms
- Open plan ground floor layout
- 1st floor balconies
- Driveway & garage
- Utility room/bar area
- Incredible location on the Llanelli Coastal Path
- Two en-suites, bathroom & WC
4 Bedroom Detached House for sale in Llanelli
Incredible FOUR BEDROOM detached property situated frontline to the Llanelli Coastal Path. A unique an enviable location adjacent to Pentre Nicklaus Village and the renowened Machynys Peninsula Golf & Premier Spa. A modern home crafted with excellence & designed to a bespoke plan seamlessly integrating natural elements, sleek architecture & a calming color palette. A serene and harmonious living space, perfectly at home alongside the colourful, everchanging seascape which surrounds it. This luxurious home features an open-plan living area which maximises natural light & stunning views. The kitchen/dining area is fantastically equippped with a large footprint and an excellent range of fitted units & appliances, including dual ovens & an integral coffee maker. The perfect environment for simple family dinners or larger gatherings & events. The 1st floor benefits from a gallery landing with dramatic high ceilings to nearly all rooms and wrap around balconies to the rear. Two double bedrooms also feature en-suites and the family bathroom is arranged with a shower and tub.
The meticulous care that the current owners have for this beautiful home is evident inside and out, with a neat driveway & integral garage to the front and beautifully landscaped rear garden with patio area and stunning views. The garden path leads from the house to the beach, reinforcing the connection between the home and its coastal setting. Call to view this life changing home now!
Hallway - 4.95 x 1.97 (16'2" x 6'5") - Sizable entrance hallway, with gallery landing above, oak flooring and composite front door.
Wc - 2.98 x 1.06 (9'9" x 3'5") - Large ground floor cloakroom, with part wood panelled walls, PVCu windows, radiator, sink & WC.
Utility/Bar Room - 3.00 x 1.85 (9'10" x 6'0") - Leading to the garage, with a range of built in units - Currently used as a bar.
Garage - 5.22 x 4.18 (17'1" x 13'8") - Spacious integral garage with PVCu windows & door to the rear garden and access into the house.
Open Plan Living/Dining Room - 8.40 x 6.48 (27'6" x 21'3") - Open plan living space which maximises natural light & stunning views and the dining space features space for a large family size table positioned near the patio doors to allow for dining with a view. Fitted with recessed spotlights overhead, contemporary chandelier, radiator and oak flooring.
Kitchen/Dining Room - 3.15 x 3.09 (10'4" x 10'1") - Beautifully appointed kitchen comprising a range of two-toned units in a brown and cream colourway, with contrasting soft blue metro tiling. Combining sleek design with high functionality with a composite sink & pullout hose, five burner gas hob, integral fridge freezer, dishwasher, cabinet mounted double oven, microwave & coffee maker. A perfect installation providing style & practicality for any culinary enthusiast and with barista level coffee within your own home!
Landing - 4.50 x 1.21 (14'9" x 3'11") - The first floor exudes architectural elegance with tall ceilings, a stunning contemporary chandelier and glazing that maximises natural light and the coastal beauty that surrounds the home.
Bedroom One - 4.58 x 4.35 (15'0" x 14'3") - Main bedroom suite with tall ceiling, fitted wardrobes, oak flooring, radiator, hardwood double glazed windows & door to the wrap around balcony.
En-Suite - 2.13 x 1.91 (6'11" x 6'3") - One of two en-suite bathrooms, featuring recessed spotlights, heated towel rail, shaving socket, shower, sink & WC.
Bedroom Two - 4.36 x 4.34 (14'3" x 14'2") - Sizable second double bedroom, currently used as a lounge, with oak flooring, radiator, recessed spotlights, dual aspect windows & door to the second balcony.
Bathroom - 3.04 x 3.00 (9'11" x 9'10") - Gorgeous contemporary bathroom with a high functionality layout featuring recessed spotlights, radiator, led mirror, shower cubicle, bathtub, sink & WC.
Bedroom Three - 3.73 x 3.23 (12'2" x 10'7") - Third double bedroom comprising high ceiling, fitted wardrobe, oak flooring, radiator and windows & door to the wrap around balcony.
En-Suite Two - 2.03 x 1.92 (6'7" x 6'3") - Second en-suite with shower cubicle, sink & WC.
Bedroom Four - 3.11 x 3.04 (10'2" x 9'11") - Fourth double bedroom with oak flooring, radiator and dual hardwood windows.
External/Location - To the front, the home benefits from fantastic kerb appeal, parking for two vehicles and an immaculate entrance. The beautifully landscaped rear garden with neat lawn, colourful borders and patio area is a haven for relaxation & entertaining. In addition, both of the first floor balconies can also be utilised for your morning coffee or a simple supper. The harmony between the property and the rugged beauty of the seafront is breathtaking, the garden path leading directly from the house to the beach, reinforcing the connection between the home and its coastal setting. A unique an enviable location adjacent to Pentre Nicklaus Village and the renowened Machynys Peninsula Golf & Premier Spa. With stunning views across the River Loughor towards Gower. The property benefits from a peaceful & tranquil environment, but is also convenient for local amenities at Trostre, The Prince Phillip Hospital and for commuting to Llanelli, Swansea and the M4 corridor.
Property Ref: 546736_33513717
Similar Properties
Tirmynydd Road, Fairwood, Swansea
5 Bedroom Not Specified | £750,000
LUXURY DETACHED FIVE BEDROOM HOME located in FAIRWOOD, GOWER. Featuring a modern, stylish aesthetic throughout, with bri...
Stavelhager Farm, Llanrhidian, SA3
4 Bedroom Detached House | Offers Over £750,000
LUXURY FOUR BEDROOM detached home on sprawling grounds, nestled within the serene beauty of North Gower, with the stunni...
Knelston, Reynoldston, Swansea, SA3
4 Bedroom Detached House | Offers Over £600,000
Fairfield Cottage is an impressive, extended DETACHED GOWER COTTAGE with INCREDIBLE GARDENS to the front and rear. The p...
Caswell Avenue, Caswell, Swansea
5 Bedroom Detached House | Offers Over £800,000
NO CHAIN....... LUXURY LIVING & a PRIME LOCATION! Nestled within the prestigious neighborhood of CASWELL, this exquisite...
Hendrefoilan Road, Sketty, Swansea
3 Bedroom Detached House | Offers Over £850,000
'A House of Light' by Hyde + Hyde Architects located in SKETTY. An incredible eco-friendly BESPOKE TWO-STOREY MASTERPIEC...
Glen Road, West Cross, Swansea
4 Bedroom Detached House | Offers Over £850,000
Located in the sought-after coastal community of West Cross, this exceptional FOUR BEDROOM RESIDENCE offers an unrivalle...
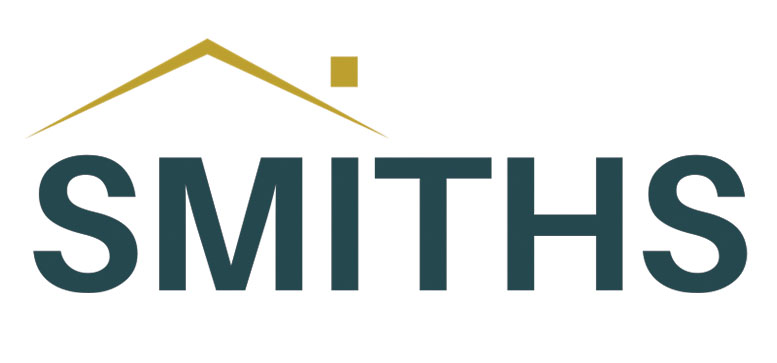
Smiths Homes (Swansea)
270 Cockett Road, Swansea, Swansea, SA2 0FN
How much is your home worth?
Use our short form to request a valuation of your property.
Request a Valuation
