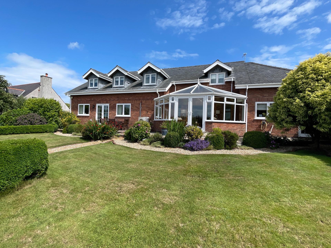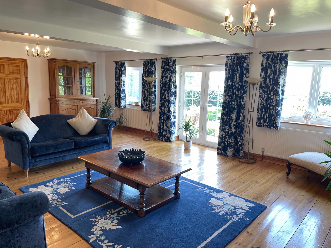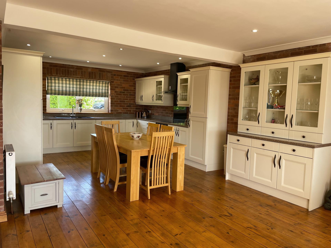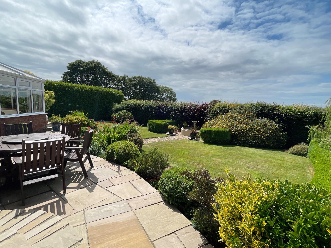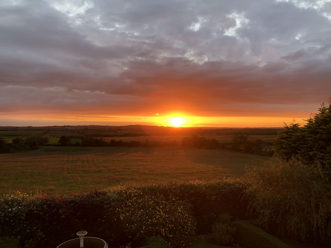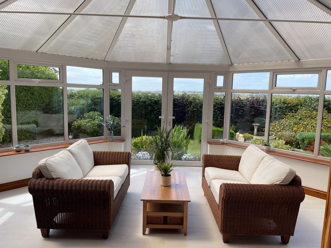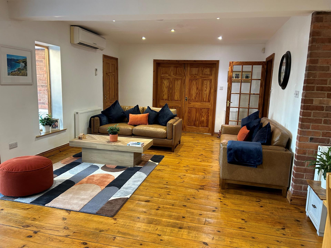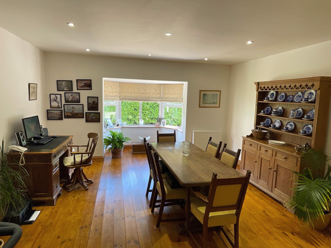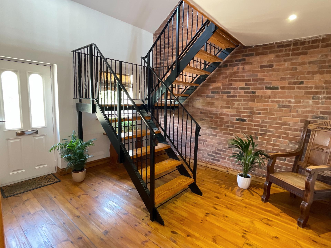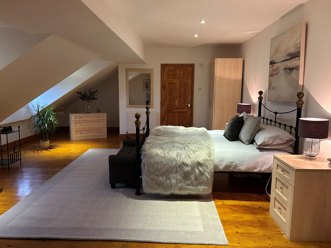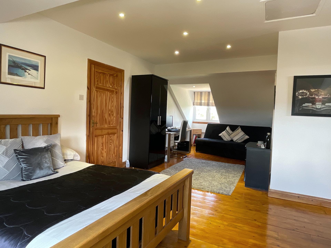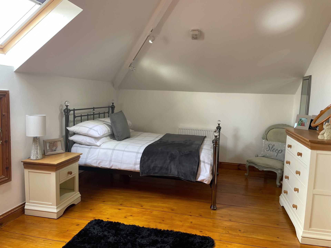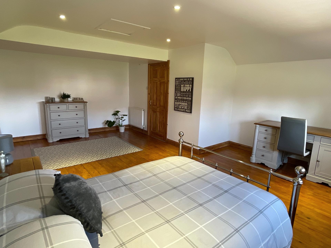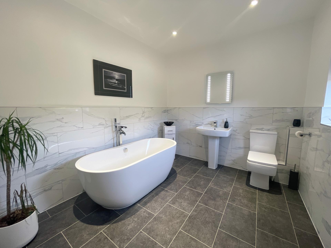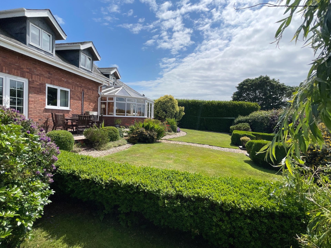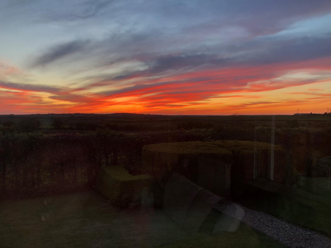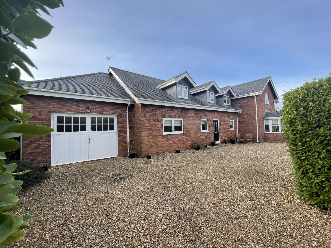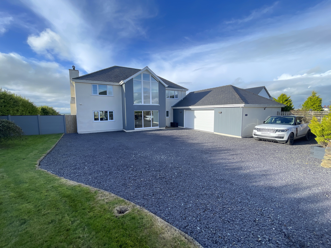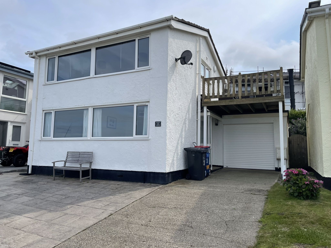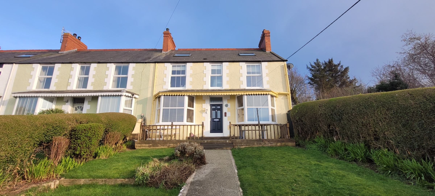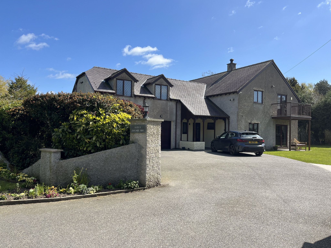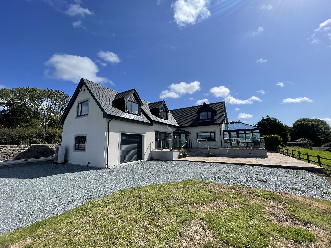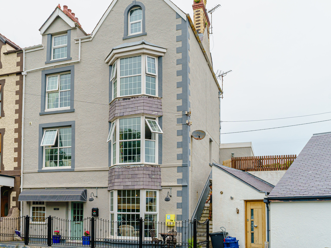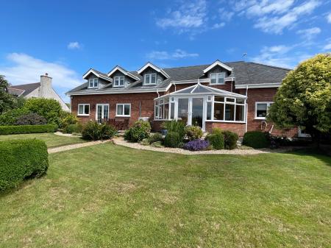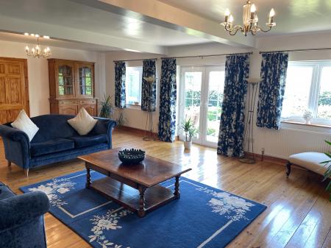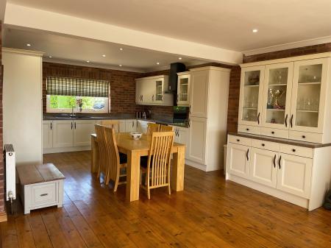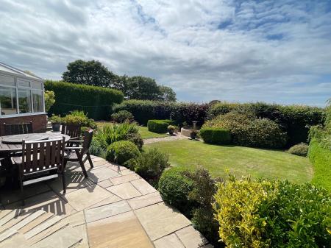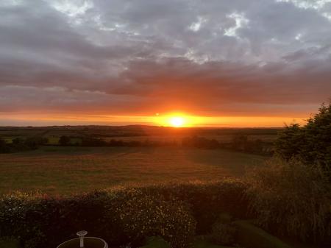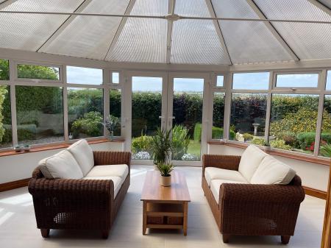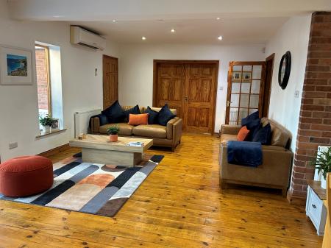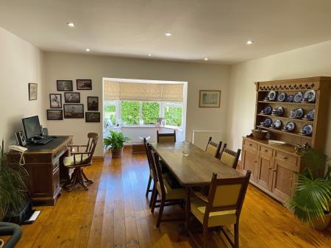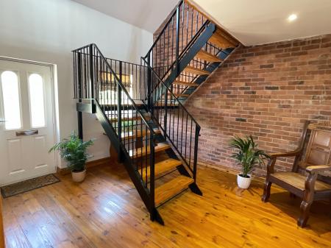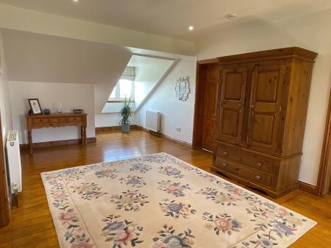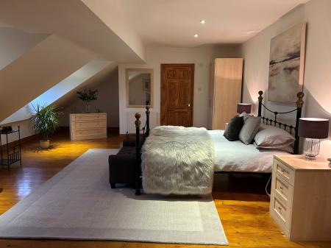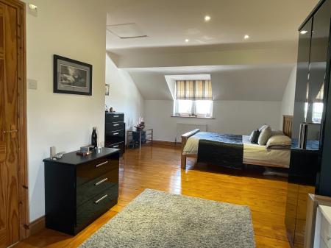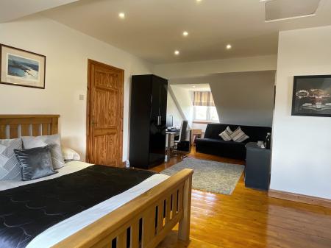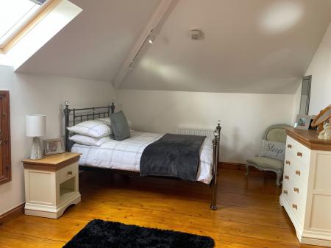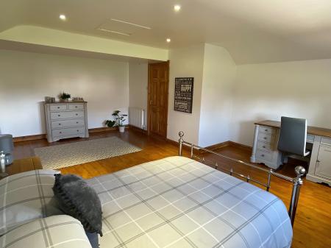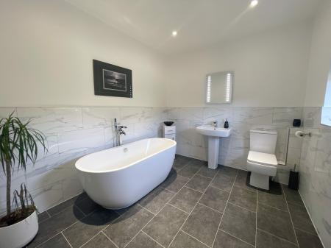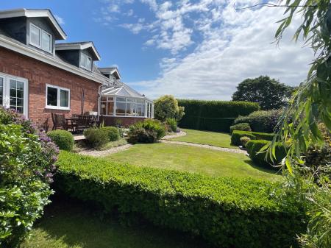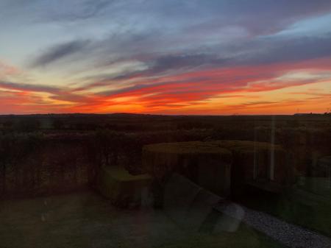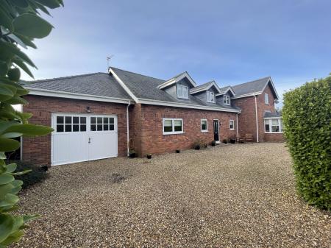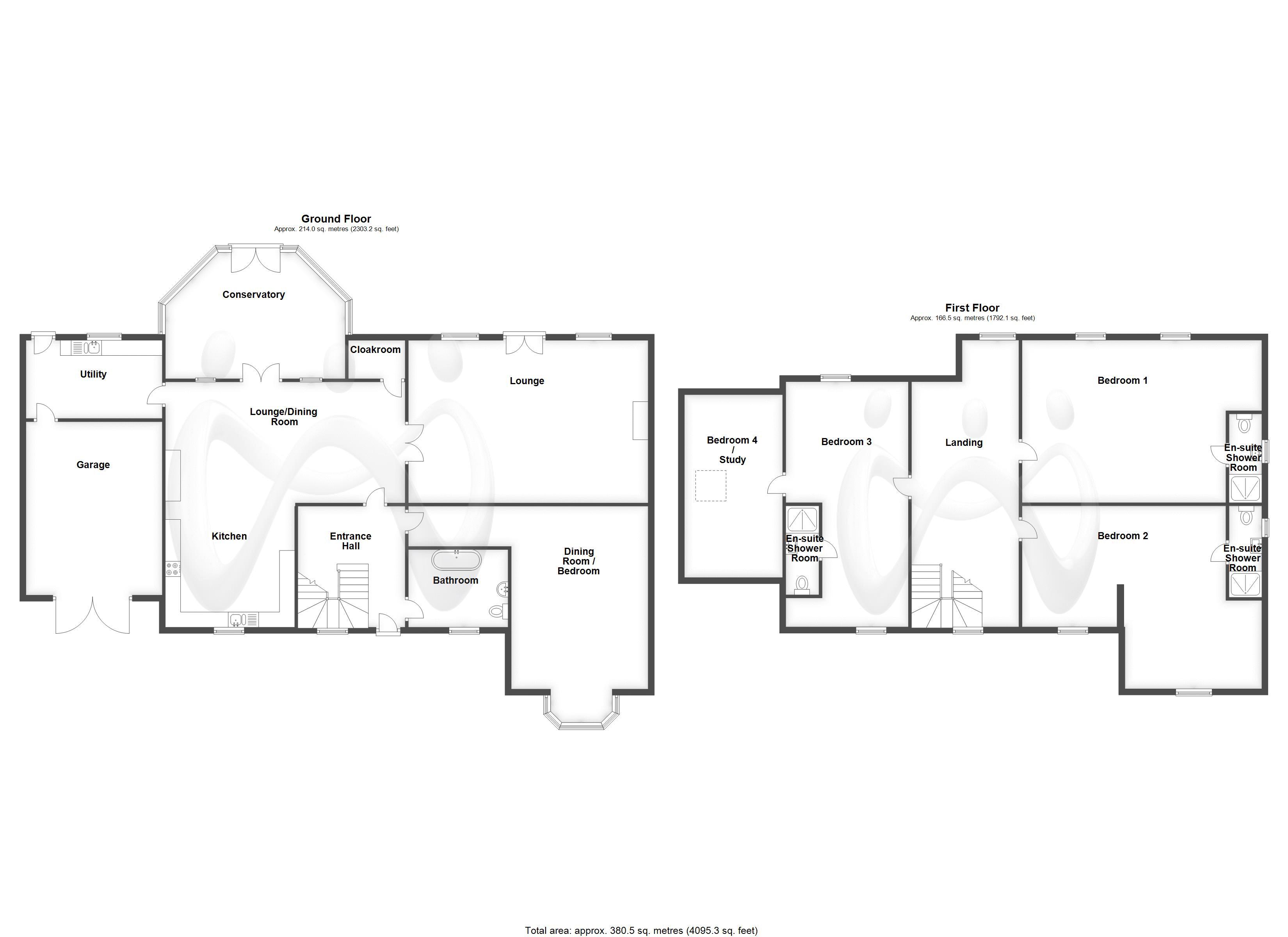- Immaculately Presented House
- Four/Five Bedroom & Three en-suites
- Spacious Reception Rooms & Conservatory
- Ample Parking, Landscaped Gardens
- Countryside views
- EPC: D / Council Tax Band: H
5 Bedroom House for sale in Llangefni
This immaculately presented executive style home located in the semi Rural village of Capel Coch. Boasting generous rooms and exceptional finish throughout together with recently updated en-suite facilities. The property benefits from established hedging affording excellent screening from the road plus providing privacy. Entrance gates open into an ample driveway spans the frontage of the house. The use of facing brick against the exposed wooden flooring and custom galleried staircase adds a touch of luxury to this large property.
Capel Coch is a short walk from Tre-Ysgawen Hall Hotel and Spa offering a selection of dining and leisure facilities and also well located within 5 miles of Llangefni with its range of amenities. With the A55 on the far side of the town, which offers speedy commutes across the island and down the coast.
Entrance Hall
uPVC double glazed window to front. Radiator. Open staircase to galleried landing and glazed door to:
Lounge/Dining Room
25' 10'' x 13' 1'' (7.88m x 3.98m)
Two windows to rear, double door to Conservatory and double door to the Lounge. As the central Living space of the home this room has been fitted with a wall mounted climate control unit providing air conditioning and heating on demand. Three radiators.
Kitchen
14' 2'' x 13' 5'' (4.31m x 4.09m)
Fitted with a matching range of base and eye level units with worktops over, 1+1/2 bowl sink unit with single drainer, integrated freezer and fridge/freezer, built-in electric double oven, four ring ceramic halogen hob. Radiator.
Cloakroom
Lounge
25' 10'' x 17' 6'' (7.88m x 5.34m)
Two uPVC double glazed windows to rear, decorative electric fireplace, uPVC double glazed double door. Three radiators.
Utility Room
14' 8'' x 8' 5'' (4.48m x 2.57m)
Fitted Cabinet Work. Plumbing for washing machine. Space for Tumble Dryer. uPVC double glazed window and door to rear. Radiator.
Garage
18' 8'' x 14' 8'' (5.70m x 4.48m)
Double door to front.
Conservatory
12' 2'' x 16' 8'' (3.70m x 5.09m) maximum dimensions
uPVC double glazed construction with polycarbonate roof, windows to side and rear, tiled floor and double door. Two radiators.
Dining / Bedroom
25' 10'' x 22' 9'' (7.88m x 6.93m)
Bay style uPVC double glazed window to front. Three radiators.
Bathroom
Recently refitted with a three piece suite including freestanding bath, WC and wash hand basin together with illuminated mirror and half height tiling. uPVC double glazed window to front. Radiator.
First Floor Landing
uPVC double glazed window to rear. Two radiators.
Bedroom 1
25' 10'' x 17' 6'' (7.88m x 5.34m) maximum dimensions
Two windows to rear. Three radiators.
En-suite Shower Room
Contemporary styled three piece suite comprising shower, wash hand basin and WC. uPVC double glazed window to side.
Bedroom 2
22' 0'' x 19' 9'' (6.70m x 6.01m) maximum dimensions
Two uPVC double glazed windows to front. Radiator. Door to:
En-suite Shower Room
Contemporary styled three piece suite comprising shower, wash hand basin and WC. uPVC double glazed window to side.
Bedroom 3
26' 5'' x 14' 1'' (8.06m x 4.30m) maximum dimensions
uPVC double glazed windows to front and rear. Radiator. Door to Study / Bedroom 4. Door to:
En-suite Shower Room
Contemporary styled three piece suite comprising shower, wash hand basin and WC.
Bedroom 4/ or Study
19' 9'' x 10' 7'' (6.01m x 3.23m) maximum dimensions
Skylight. Two radiators.
Outside
Ample off road parking to the front for at least five vehicles. Access around the side of the property to the rear garden that has a combination of lawns and patio areas. Mature planting all around the boundary which provides screening and privacy.
Important information
This is a Freehold property.
Property Ref: EAXML10933_10338546
Similar Properties
Carmel, Llannerch-Y-Medd, Isle of Anglesey
4 Bedroom House | Offers Over £550,000
Set in the countryside is this impressive executive style detached residence. Individually designed and it’s clear to se...
3 Bedroom House | Asking Price £550,000
A rare opportunity to buy a property with one of the most spectacular views in Rhosneigr! This well maintained detached...
5 Bedroom End of Terrace House | Asking Price £549,950
Attractive double fronted dwelling, positioned within the sought after coastal village of Cemaes Bay in the renowned Pen...
4 Bedroom House | Offers in region of £575,000
In a beautiful location on a lane away from the hustle and bustle of the ever popular coastal village of Newborough is t...
4 Bedroom House | Asking Price £595,000
On the periphery of the village of Capel Coch is this architect-designed masterpiece that epitomises luxury and sophisti...
9 Bedroom House | Asking Price £625,000
In the ever-popular Bull Bay area of Amlwch is this established holiday let. Boasting up to 9 bedrooms if required but c...

Williams & Goodwin The Property People (Llangefni)
Llangefni, Anglesey, LL77 7DU
How much is your home worth?
Use our short form to request a valuation of your property.
Request a Valuation
