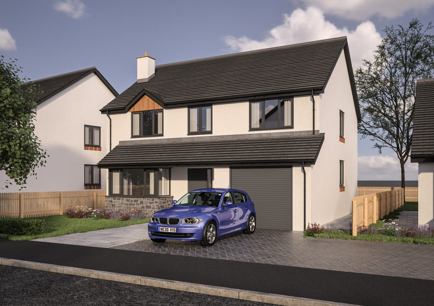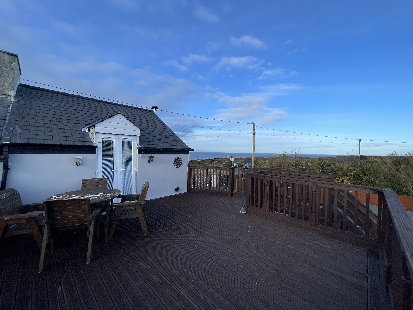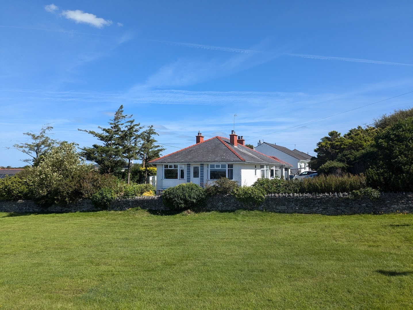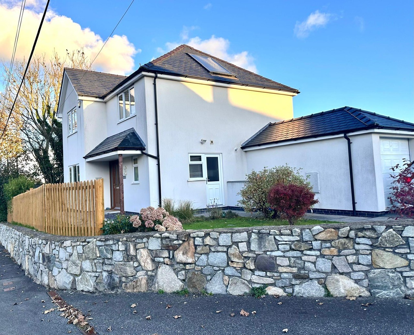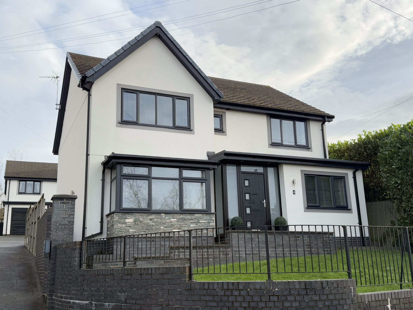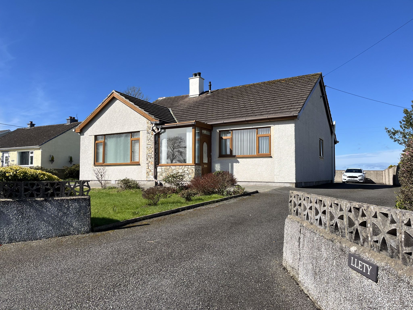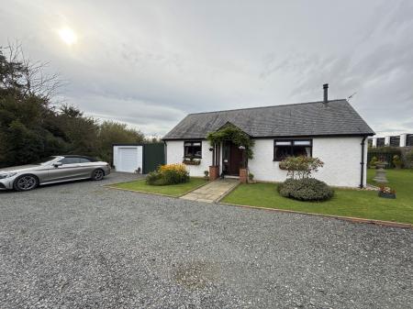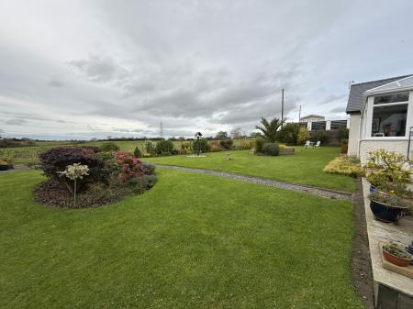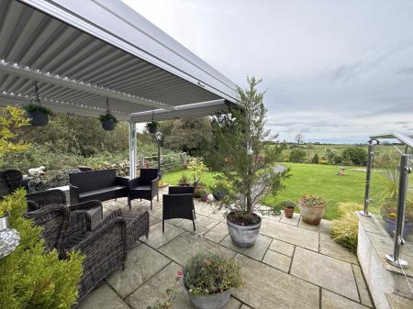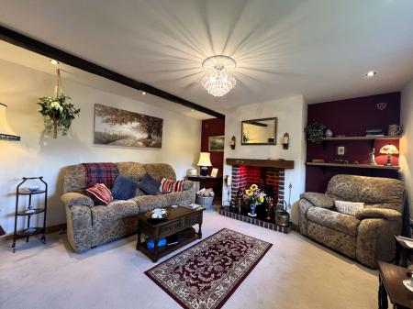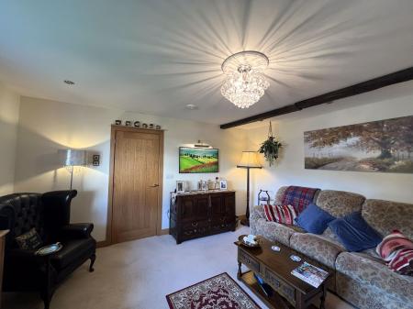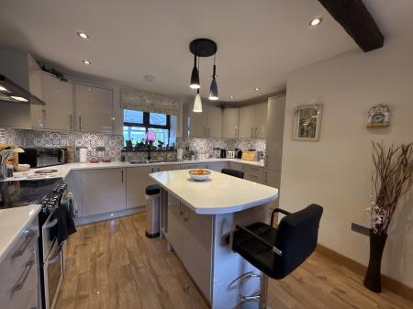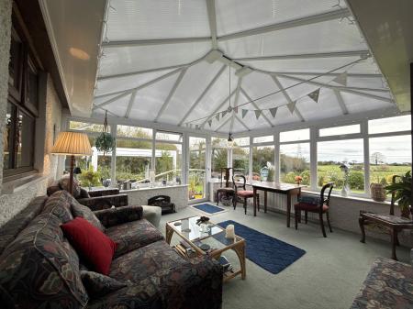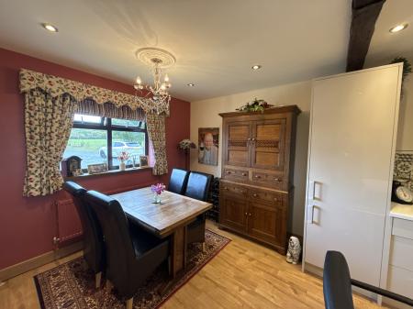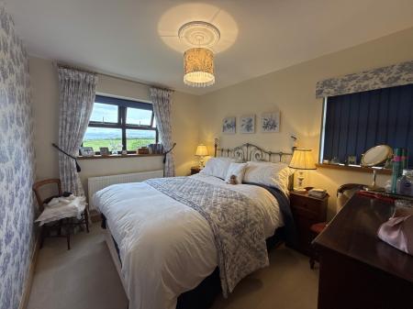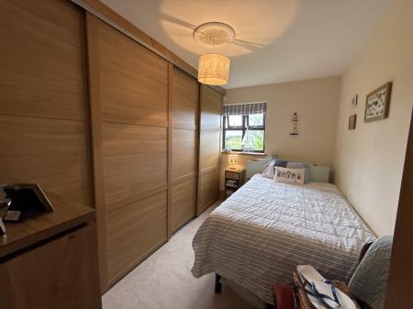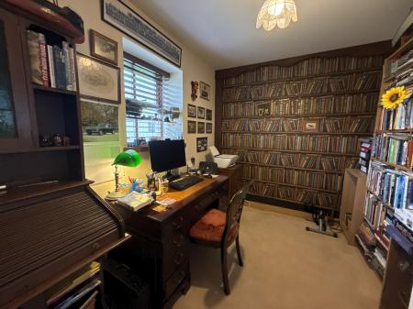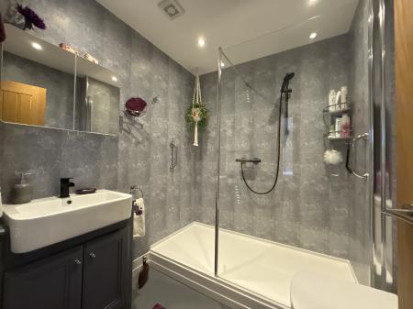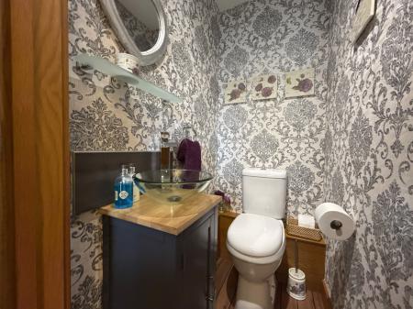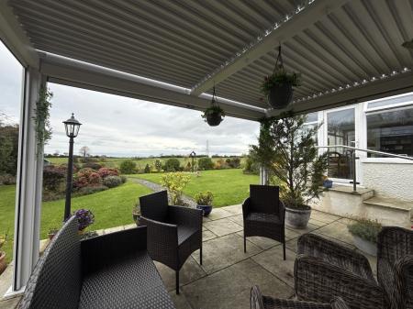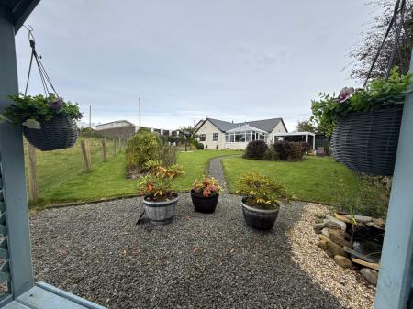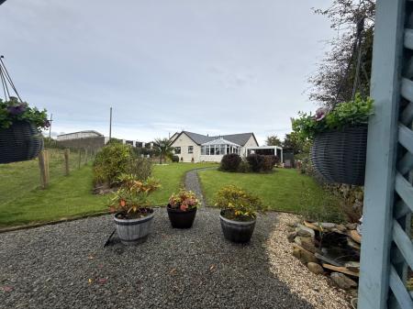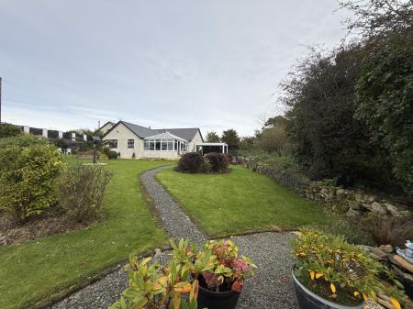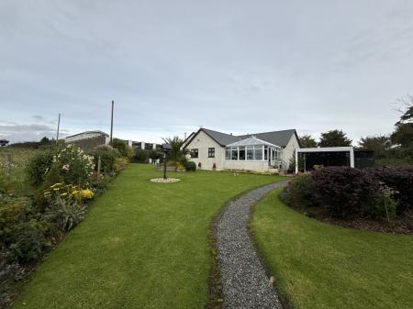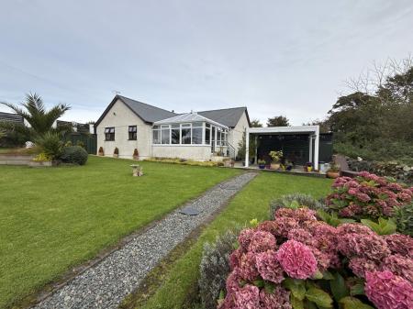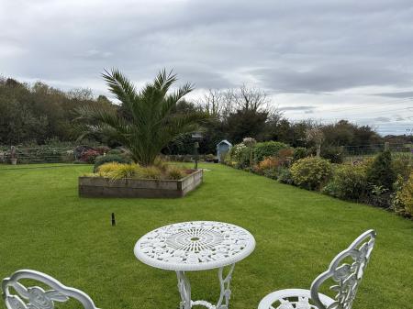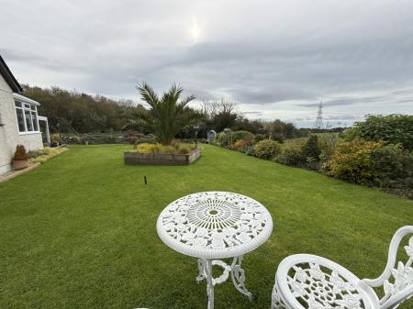- Updated and extended home
- Three bedrooms
- South facing countryside views from the garden
- Located on the outskirts of the village of Talwrn
- A viewing is highly recommended
- EPC: C / Council Tax Band: D
3 Bedroom Bungalow for sale in Llangefni
Single story accommodation awaits you at this updated and extended home with stunning and south facing countryside views from the garden. The property boasts a contemporary style kitchen/dining room and shower room, a charming lounge featuring a solid fuel fireplace, a beautifully maintained garden with covered seating area and, with a detached garage and ample parking for several cars. The property is double glazed and served by oil fired central heating and hot water system. A viewing is highly recommended to appreciate what’s on offer.
Ground Floor
Entrance Hall
Entrance door with glazed side panel. Radiator.
W/C
Lounge
14' 5'' x 14' 2'' (4.40m x 4.32m)
Window to front. Fireplace with solid fuel burner. Radiator.
Kitchen/Dining Room
19' 4'' x 13' 9'' (5.90m x 4.18m) maximum dimensions
Fitted with a matching range of base and eye level units with worktop space over, matching island unit with cupboard under. 1+1/2 bowl stainless steel sink unit. Integrated fridge/freezer, dishwasher, washing machine/tumble dryer combi. Space for ranger style cooker. Window to front & rear.
Inner Hallway
Radiator. Door to:
Conservatory
13' 11'' x 13' 4'' (4.23m x 4.06m)
uPVC double glazed construction with polycarbonate roof. Windows to rear and side with side entrance door. Radiator.
Bedroom One
11' 5'' x 8' 10'' (3.49m x 2.70m)
Window to rear and side. Radiator.
Bedroom Two
11' 6'' x 8' 8'' (3.51m x 2.65m)
Window to rear. Radiator. Sliding doors to wardrobes.
Bedroom Three
10' 2'' x 7' 10'' (3.10m x 2.38m) maximum dimensions
Window to side. Radiator.
Shower Room
Shower, wash hand basin and WC.
Garage
21' 7'' x 11' 10'' (6.59m x 3.60m)
With electricity. Remote-controlled electric roller door.
Outside
Gravelled area to the front providing ample off road parking and leading up to the garage. Gated access to the side of the property leads to the rear garden and is also host to an external combination oil fired boiler. The rear garden comprises paved patio area with covered shaded system with side blinds. Lawns are framed with established borders busting with colour throughout the majority of the year all with the fantastic south facing countryside views. Water and electricity.
Important information
This is a Freehold property.
Property Ref: EAXML10933_12424160
Similar Properties
4 Bedroom House | From £355,000
Williams & Goodwin are delighted to offer phase four of the Parc Y Coed development situated on the outskirts of the pop...
Amlwch Port, Amlwch, Isle of Anglesey
4 Bedroom House | Asking Price £350,000
This four bedroom semi detached property overlooking the headland offers spacious living accommodation with a twist, fea...
3 Bedroom Bungalow | Offers in region of £350,000
Charming Period Property with Countryside Views. Nestled on the edge of the village of Bryngwran, this is a period-style...
4 Bedroom House | Asking Price £359,950
In the semi rural hamlet of Hermon, Bryn Y Wennol is a distinguished detached four-bedroom home that epitomises modern e...
4 Bedroom House | Asking Price £360,000
Discover a charming residence nestled in the heart of Pentre Berw, a quaint village that offers the perfect blend of rur...
3 Bedroom Bungalow | Offers in region of £360,000
This deceptively spacious Detached Bungalow is set in convenient location and the desirable area of Rhostrehwfa. It is o...
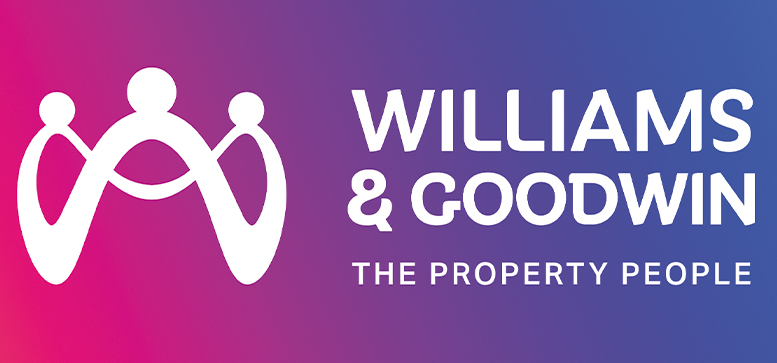
Williams & Goodwin The Property People (Llangefni)
Llangefni, Anglesey, LL77 7DU
How much is your home worth?
Use our short form to request a valuation of your property.
Request a Valuation





















