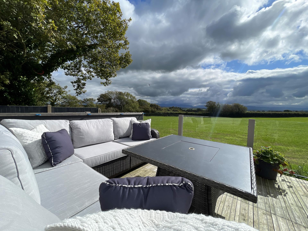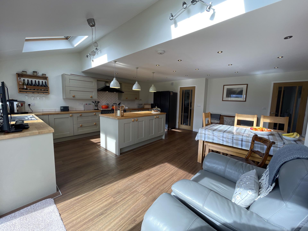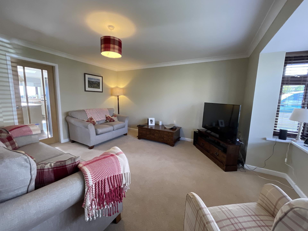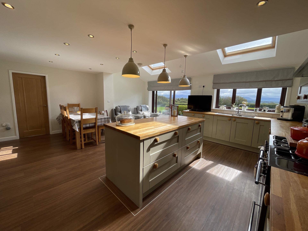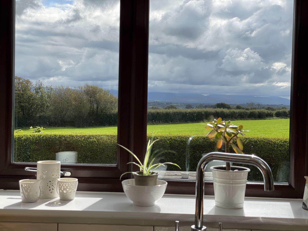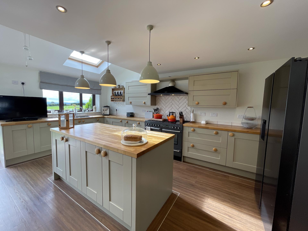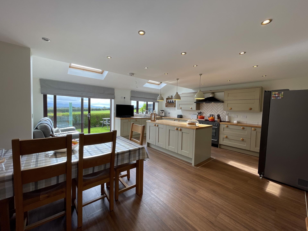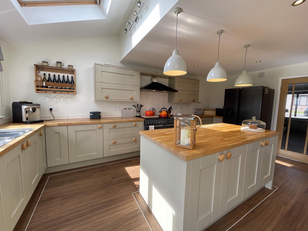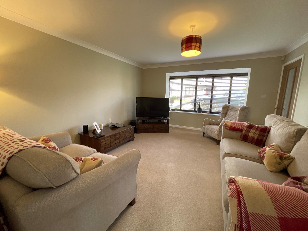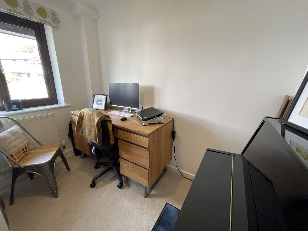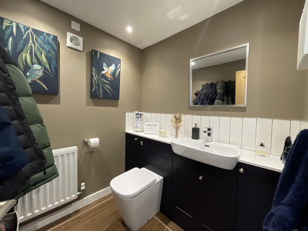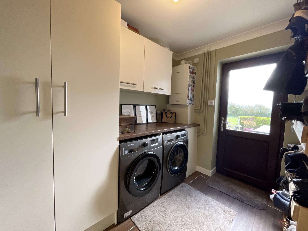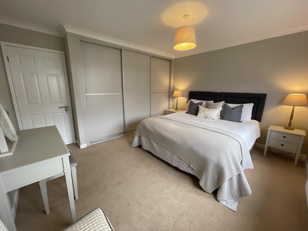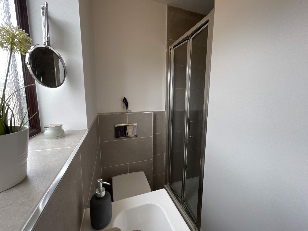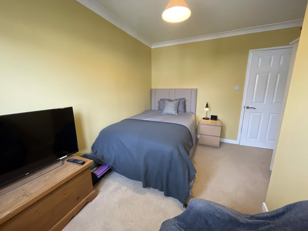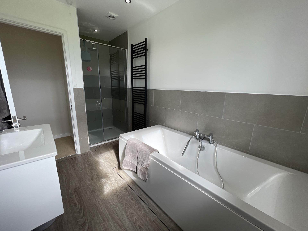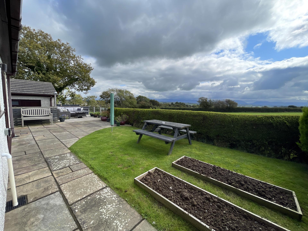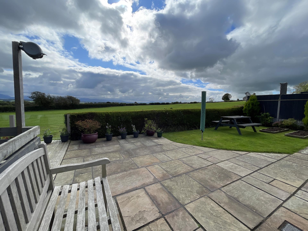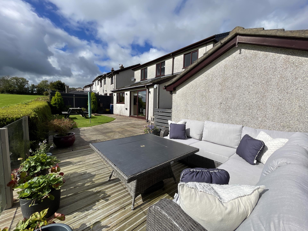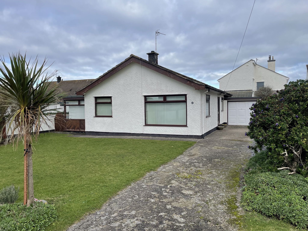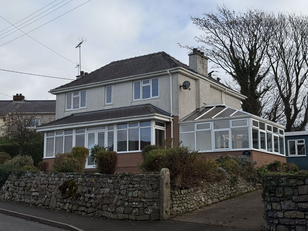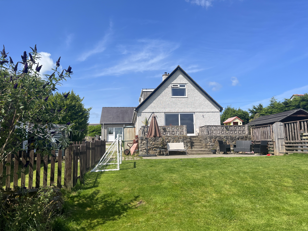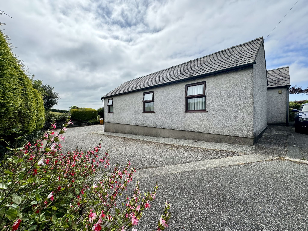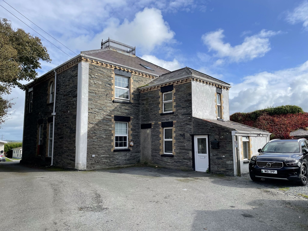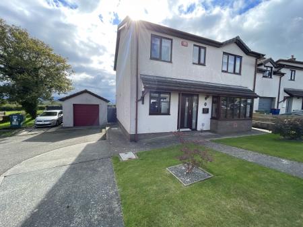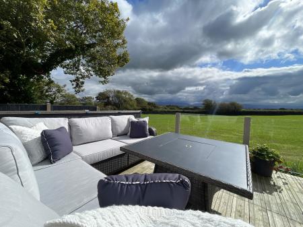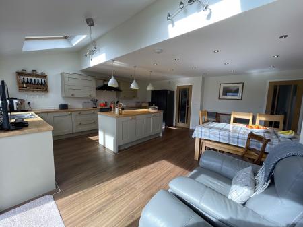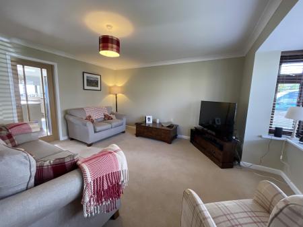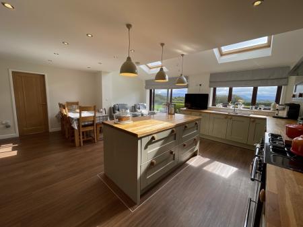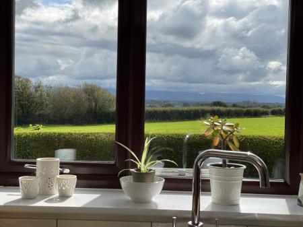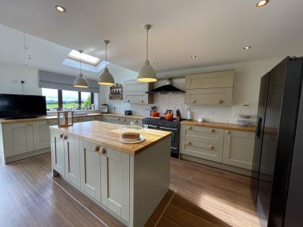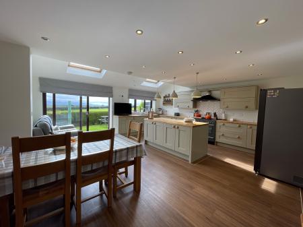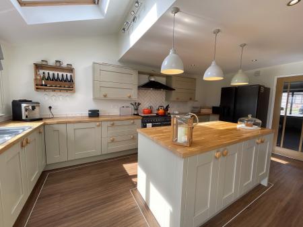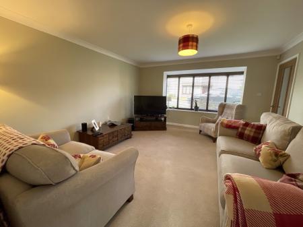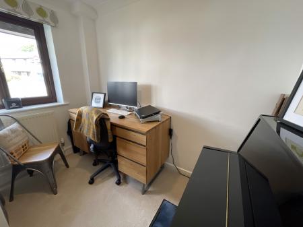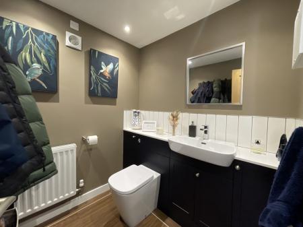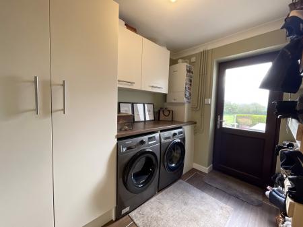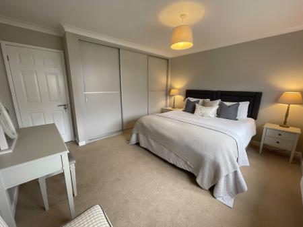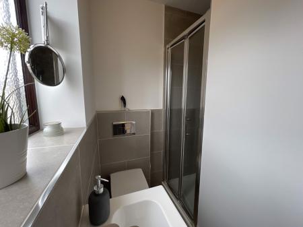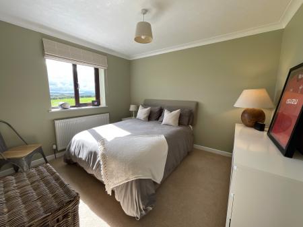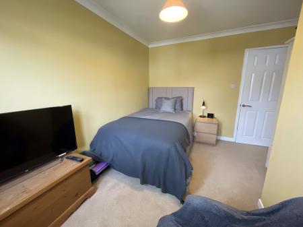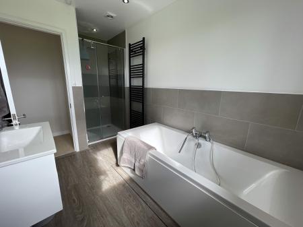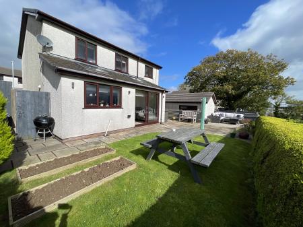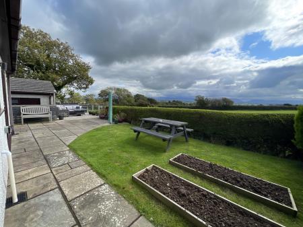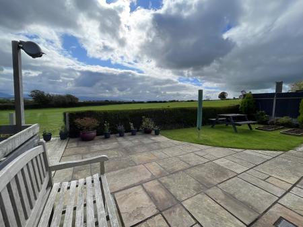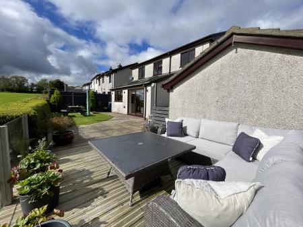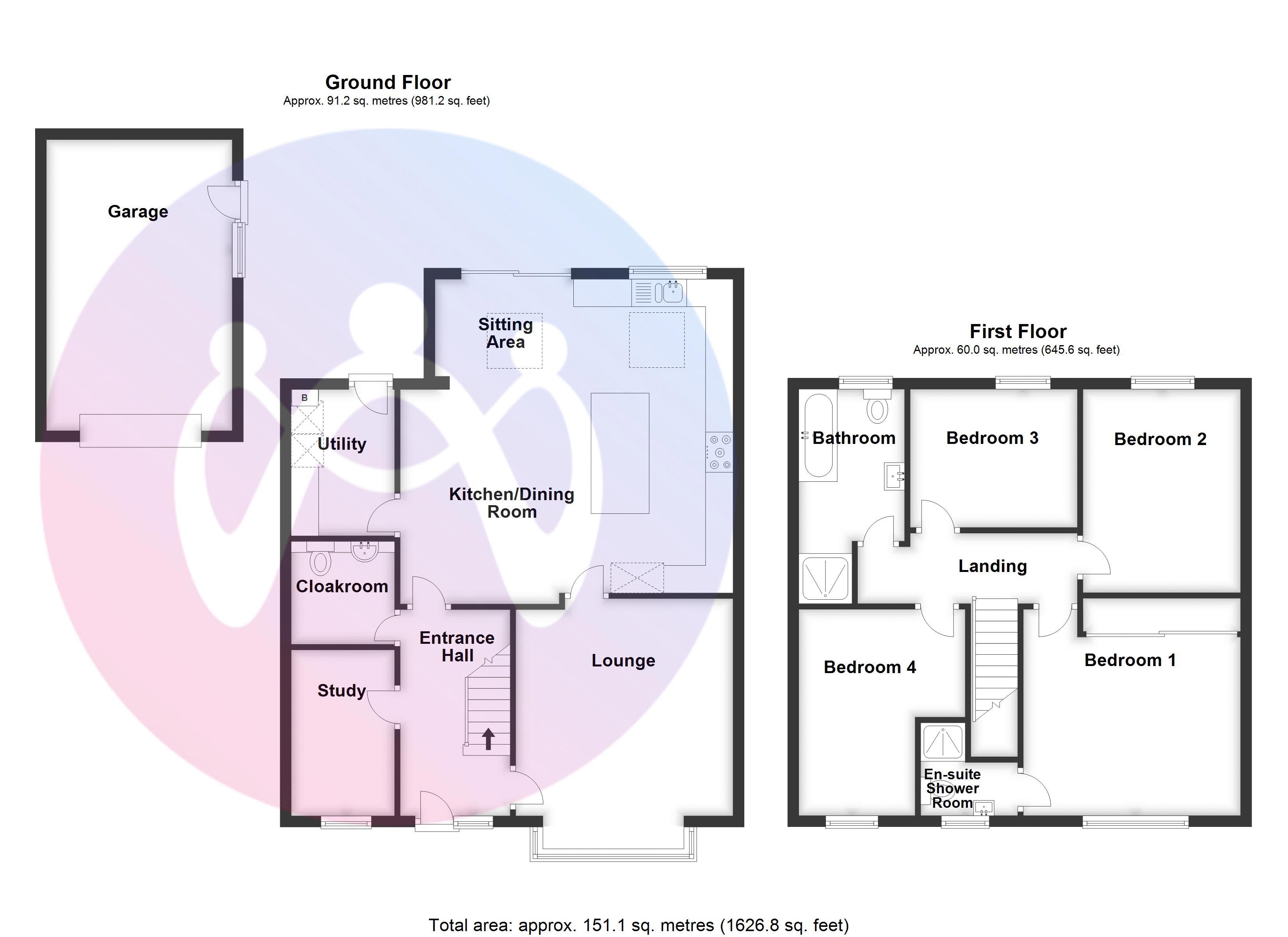- Well-Presented and Modern
- Open-Plan Kitchen/Dining
- Stunning Garden
- Solar Panels . Detached Garage
- No Onward Chain.
- EPC: B / Council Tax: D
4 Bedroom House for sale in Llangefni
A beautifully extended four-bedroom detached home that epitomises modern family living. This property boasts an immaculate finish throughout, ensuring a luxurious and comfortable lifestyle. The heart of the home is undoubtedly the fantastic living kitchen dining space to the rear, which is flooded with natural light, creating a warm and inviting atmosphere, and perfect for entertaining or family gatherings, this open-plan area seamlessly blends functionality with style. Upstairs, you will find four generously sized double bedrooms, one of which features an en-suite, providing practicality for the morning school and work rush. No onward chain.
Ground Floor
Entrance Hall
Stairs with space under leading to first floor. Door to:
Lounge
13' 0'' x 13' 0'' (3.96m x 3.96m)
Box window to front. Radiator. Door to:
Kitchen/Dining Room
19' 10'' x 19' 4'' (6.04m x 5.89m) maximum dimensions
Fitted with a beautiful range of base and eye level units with worktop space over and matching island unit. Space for range style cooker and fridge /freezer. Two skylights and window to rear together with the glazed sliding door floods the space with light. Radiator. Door to:
Utility
8' 9'' x 6' 2'' (2.66m x 1.88m)
Fitted with range of storage cupboards and plumbing and connections for washing machine and tumble dryer. Wall mounted mains gas boiler. Door to rear garden.
Cloakroom
Radiator.
Study
8' 10'' x 6' 3'' (2.69m x 1.90m)
Window to front, radiator.
First Floor Landing
Door to:
Bathroom
Four piece suite comprising bath, wash hand basin, tiled shower enclosure and WC. Tiled splashbacks, heated towel rail. Window to rear.
Bedroom One
13' 0'' x 12' 1'' (3.96m x 3.68m) max
Window to front. Beautifully finished built in wardrobes by Sharps. Radiator. Door to:
En-suite Shower Room
Shower, wash hand basin and WC. Window to front.
Bedroom Two
11' 1'' x 9' 10'' (3.38m x 2.99m)
Window to rear. Radiator.
Bedroom Three
9' 9'' x 7' 10'' (2.97m x 2.39m)
Window to rear. Radiator.
Bedroom Four
11' 11'' x 10' 0'' (3.63m x 3.05m) maximum dimensions
Window to front. Radiator.
Outside
With lawn and hard standing pathways to front and gated access to rear garden with further lawn and established planting. To the side of the detached garage there is parking space with double gates to a small yard perfect for storage of bins, logs and other outdoor items.
Garage
17' 4'' x 11' 1'' (5.28m x 3.38m)
Window to side. Up and over door to front and access door to side.
Important Information
- This is a Freehold property.
Property Ref: EAXML10933_12421548
Similar Properties
3 Bedroom Bungalow | Asking Price £389,950
An excellent opportunity to acquire a 3 bedroom detached bungalow located within 75 metres or so of the stunning Broad B...
3 Bedroom House | Asking Price £375,000
Welcome to this distinguished detached residence offering three spacious double bedrooms and an abundance of reception s...
4 Bedroom House | Offers in region of £370,000
Historic Charm Meets Countryside Serenity A captivating four-bedroom link-detached home in the picturesque village of Ll...
5 Bedroom Detached House | Asking Price £390,000
With panoramic views, extremely spacious and adaptable accommodation and a lovely garden it is easy to see why this prop...
3 Bedroom Cottage | Asking Price £395,000
A delightful single-storey cottage that offers a unique blend of rural charm and cute convenience that most would consid...
Bryn Mechell , Amlwch, Isle of Anglesey
6 Bedroom House | Asking Price £395,000
Residential or business use, the choice is yours. A spacious property currently run as a holiday let, set on the Bryn Me...

Williams & Goodwin The Property People (Llangefni)
Llangefni, Anglesey, LL77 7DU
How much is your home worth?
Use our short form to request a valuation of your property.
Request a Valuation

