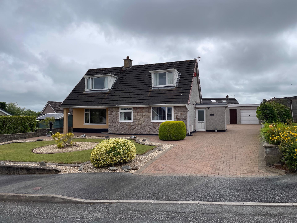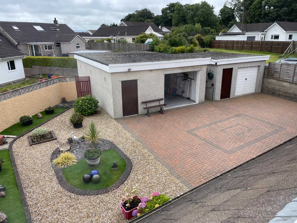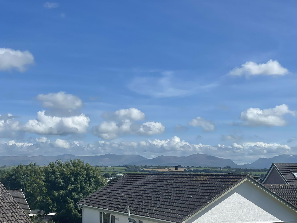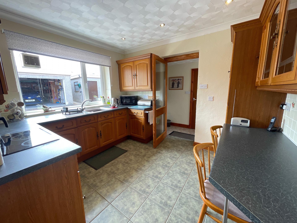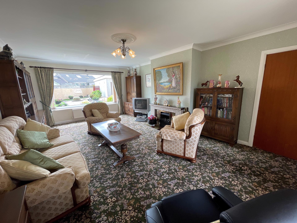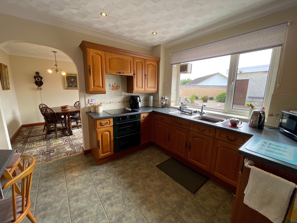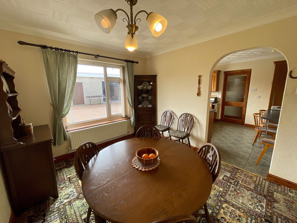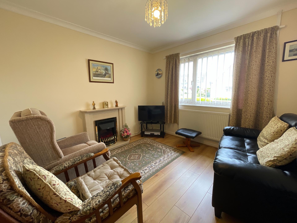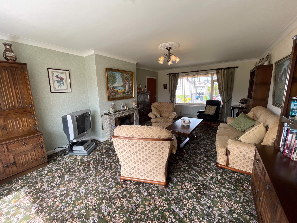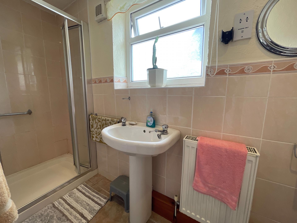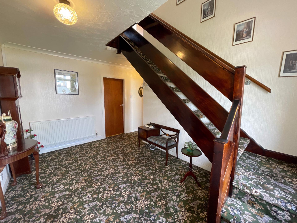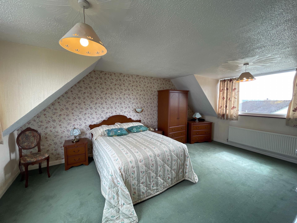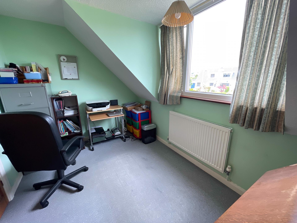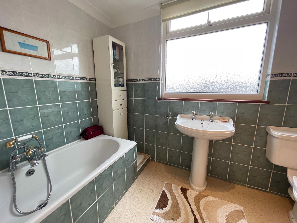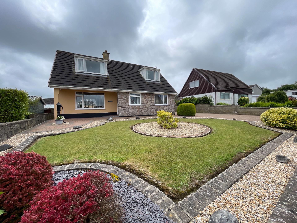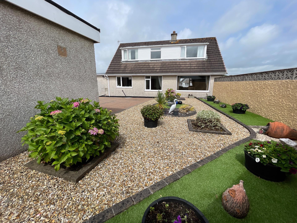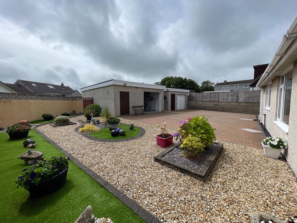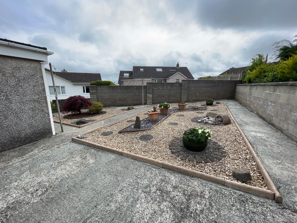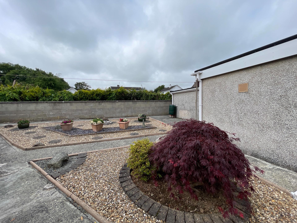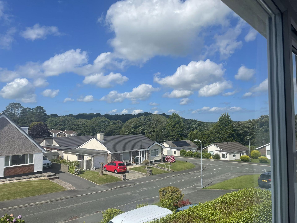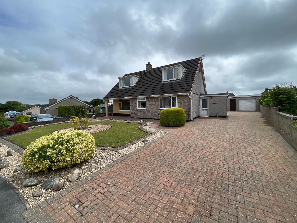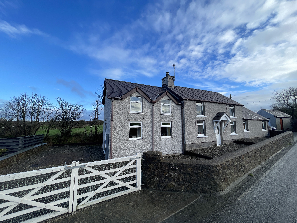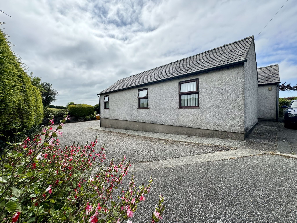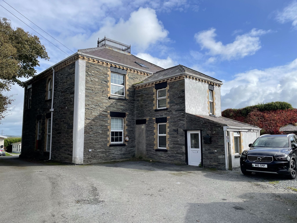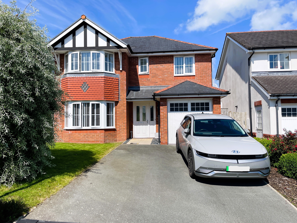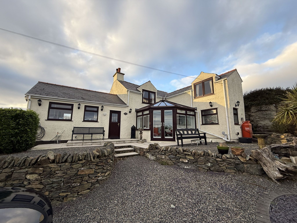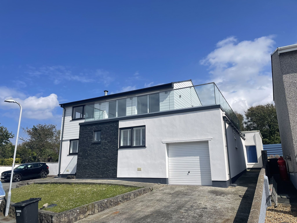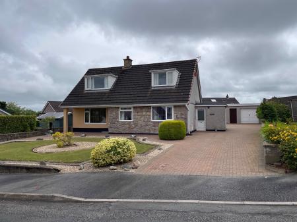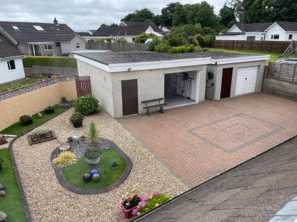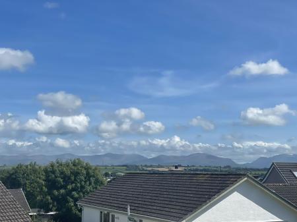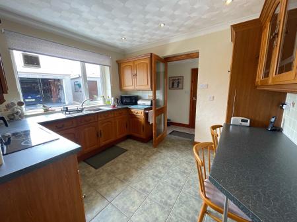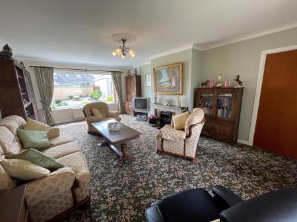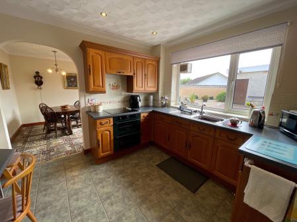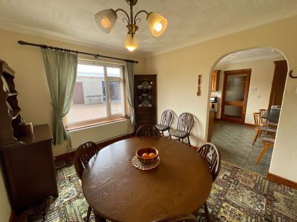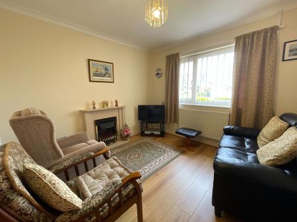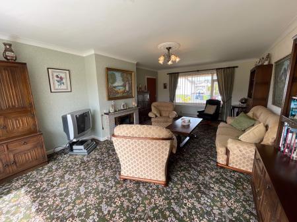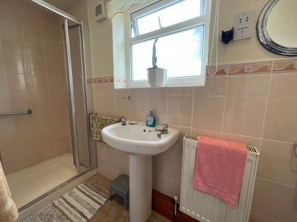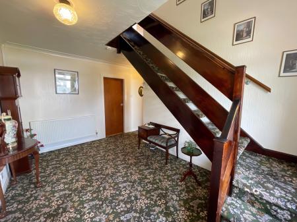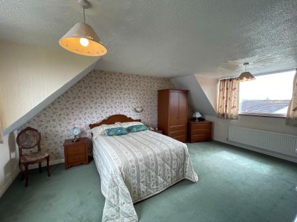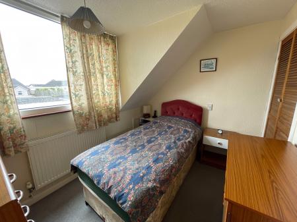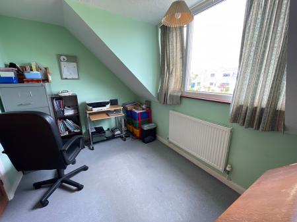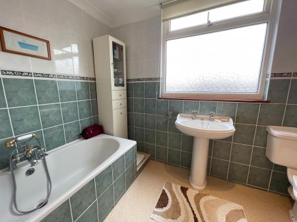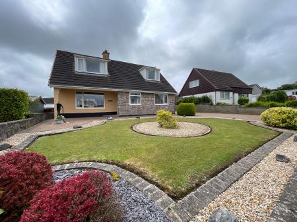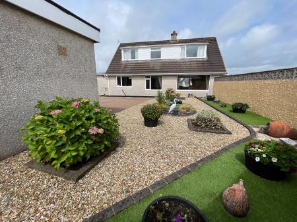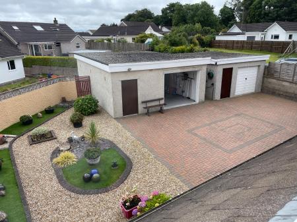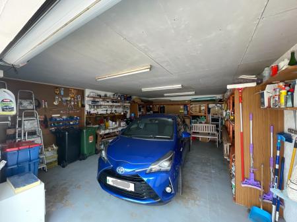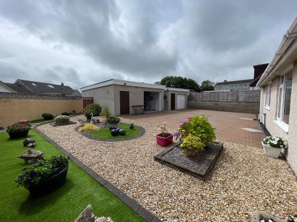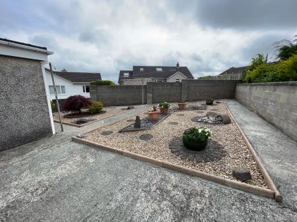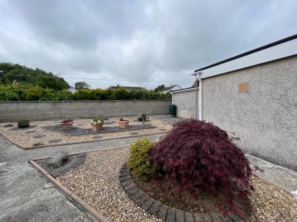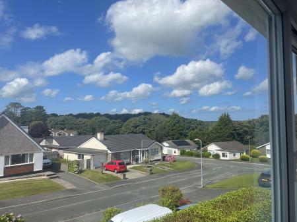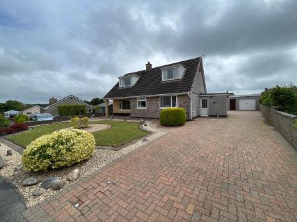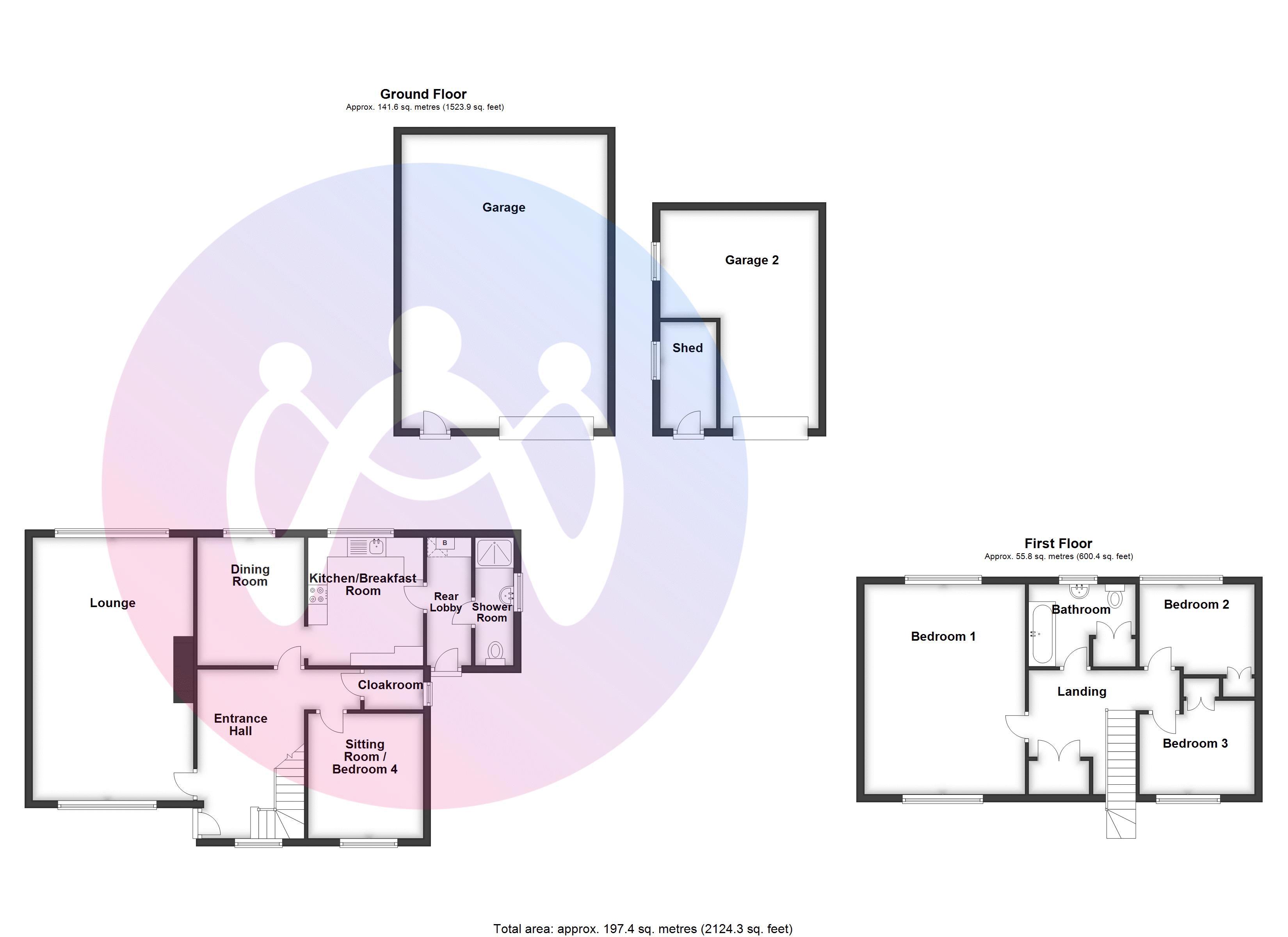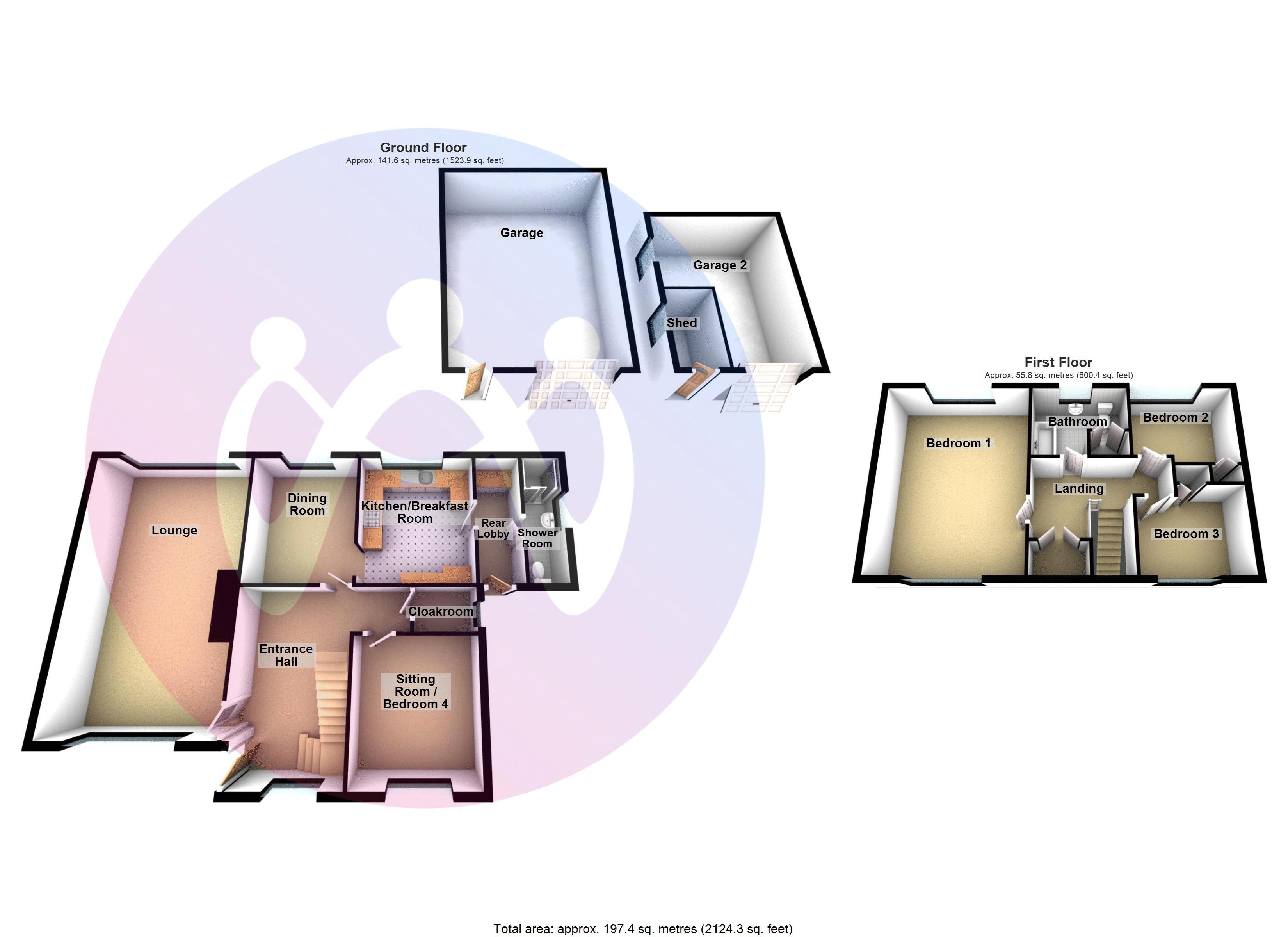- Spacious accommodation
- Four Bedrooms
- Ample off-road parking & 2 Garages.
- Set in a sought-after area
- Offering superb potential
- EPC: D / Council Tax Band E
4 Bedroom Detached House for sale in Llangefni
Set in one of the most sought after areas in Llangefni, a spacious and four bedroom detached home with ample off-road parking area plus gardens to both front and rear. Being within walking distance of the centre of the administrative town of Llangefni and yet tucked away from the main hustle and bustle means that all the amenities of the town are accessible together with the premium location. We believe it offers superb potential, owing to the number of rooms and layout and not forgetting the generous plot proportions.
Ground Floor
Entrance Hall
Window to front and entrance door to covered terrace. Radiator. Stairs leading to first floor. Door to:
Lounge
22' 5'' x 13' 8'' (6.83m x 4.17m)
Window to front and rear. Gas fire set in stone built surround. Two radiators.
Dining Room
10' 11'' x 9' 9'' (3.32m x 2.97m)
Window to rear. Radiator.
Kitchen/Breakfast Room
10' 11'' x 9' 10'' (3.32m x 2.99m)
Fitted with a matching range of base and eye level units with worktop space over, stainless steel sink unit with single drainer and mixer tap. Window to rear Door to:
Rear Lobby
Wall mounted mains gas fired boiler. Plumbing for washing machine. Entrance door to front. Door to:
Shower Room
With three piece suite comprising shower enclosure, wash hand basin and WC. Window to side.
Cloakroom
Used for storage but use to have a WC installed. Window to side.
Sitting Room/Bedroom 4
10' 6'' x 10' 6'' (3.20m x 3.20m)
Currently used as an additional reception room. Window to front. Radiator.
Garage
25' 0'' x 17' 7'' (7.62m x 5.36m)
Detached from the property. Roller door. Door to front.
Shed
Window to side, door to:
Garage
18' 7'' x 13' 6'' (5.66m x 4.12m) maximum dimensions
Storage shed forming part of the overall dimensions. Window to side. Up and over door to front.
First Floor Landing
Double door to storage cupboard. Door to:
Bedroom 1
17' 11'' x 13' 8'' (5.46m x 4.17m)
Window to front and rear. Two radiators.
Bedroom 2
9' 10'' x 7' 9'' (3.00m x 2.35m) maximum dimensions
Window to rear. Radiator. Double doors to wardrobe storage.
Bedroom 3
10' 5'' x 7' 9'' (3.18m x 2.35m) maximum dimensions
Window to rear. Radiator. Double doors to wardrobe storage.
Bathroom
Three piece suite comprising bath, pedestal wash hand basin and WC. Tiled surround. Heated towel rail. Window to rear. Double door to storage cupboard. Radiator.
Bathroom
Three piece suite comprising bath, pedestal wash hand basin and WC. Tiled surround. Heated towel rail. Window to rear. Double door to storage cupboard. Radiator.
Outside
Established and mature planting is framed with carefully planned hard landscaping to both front and rear. To the side of the plot a block paved driveway extends up past the side of the property and to the rear parking area to the front of the two garages. To the rear of the two garages is a further smaller garden tucked away.
Garage
25' 0'' x 17' 7'' (7.62m x 5.36m)
Detached from the property. Roller door. Door to front.
Shed
Window to side, door to:
Garage Two
18' 7'' x 13' 6'' (5.66m x 4.12m) maximum dimensions
Storage shed forming part of the overall dimensions. Window to side. Up and over door to front.
Important Information
- This is a Freehold property.
Property Ref: EAXML10933_12420368
Similar Properties
3 Bedroom House | Asking Price £399,000
An opportunity to purchase a charming character family home, with generous garden, off road parking area and detached ga...
3 Bedroom Cottage | Asking Price £395,000
A delightful single-storey cottage that offers a unique blend of rural charm and cute convenience that most would consid...
Bryn Mechell , Amlwch, Isle of Anglesey
6 Bedroom House | Asking Price £395,000
Residential or business use, the choice is yours. A spacious property currently run as a holiday let, set on the Bryn Me...
4 Bedroom House | Offers in excess of £417,950
A walk in family home providing modern comfort and in a convenient position. Tucked away from the central hustle and bus...
2 Bedroom House | Offers in region of £425,000
Discover a hidden gem nestled near the iconic Parys Mountain, offering breathtaking panoramic views that stretch across...
4 Bedroom House | Asking Price £430,000
If it’s a house with stunning sea and coastal views, space and comfort that you're after, then look no further than this...
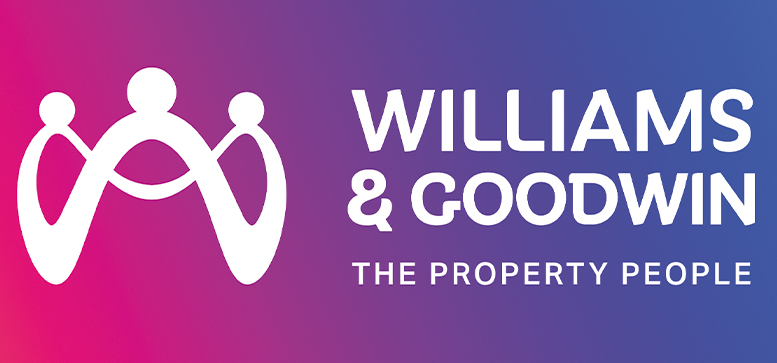
Williams & Goodwin The Property People (Llangefni)
Llangefni, Anglesey, LL77 7DU
How much is your home worth?
Use our short form to request a valuation of your property.
Request a Valuation
