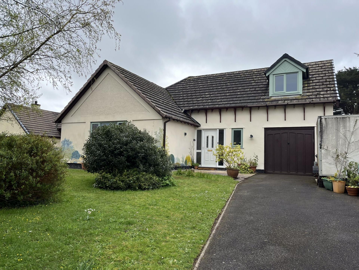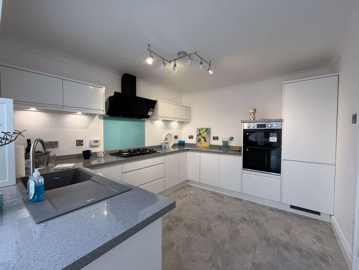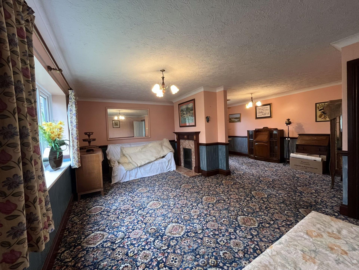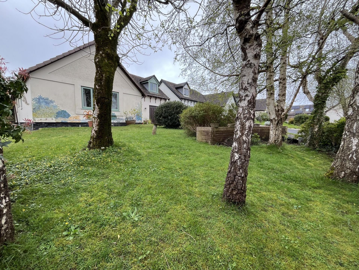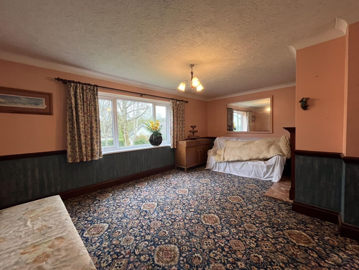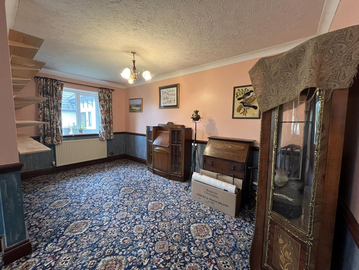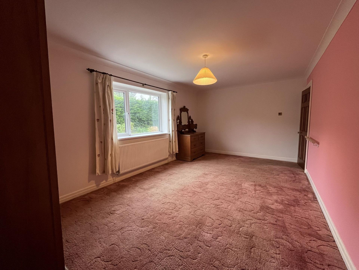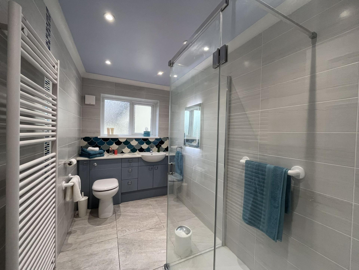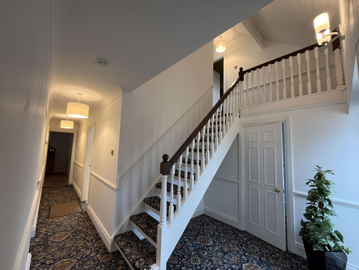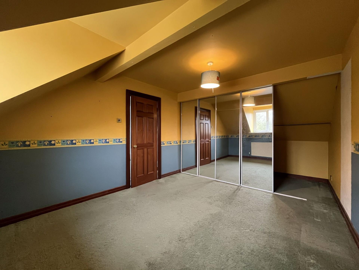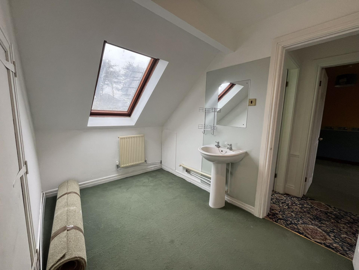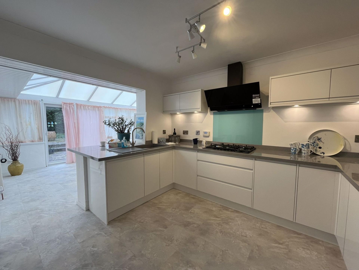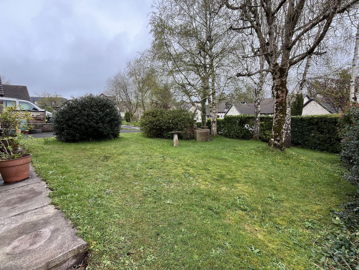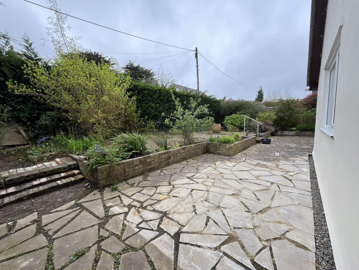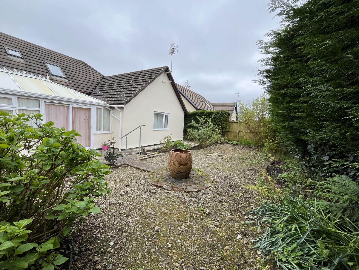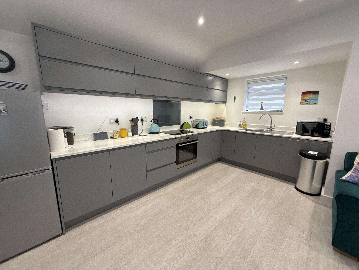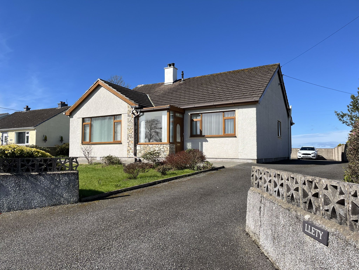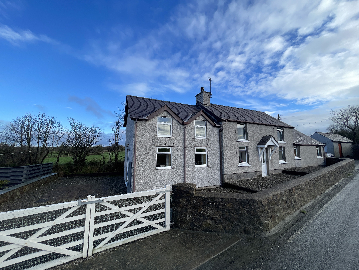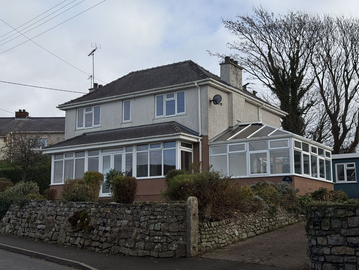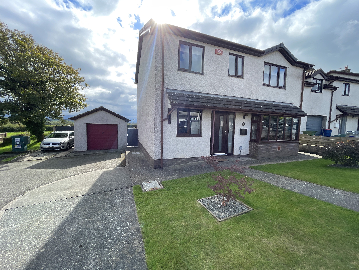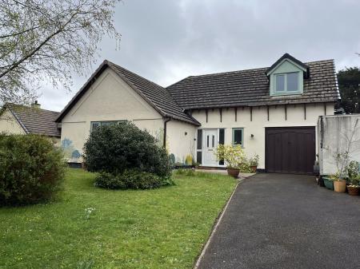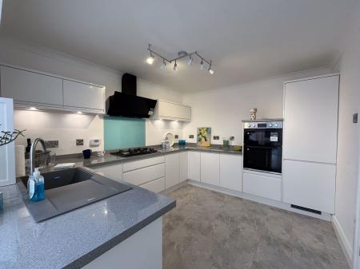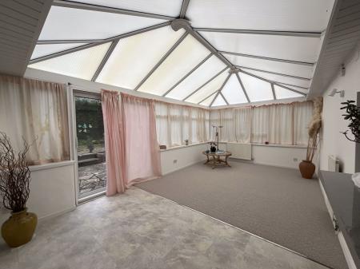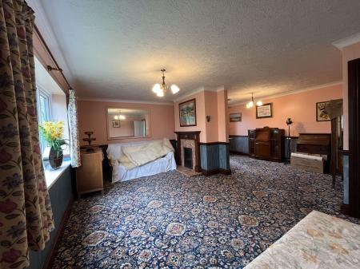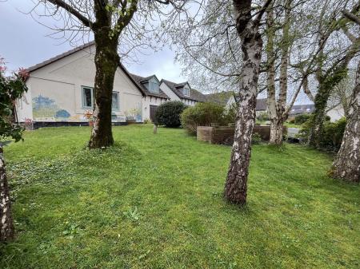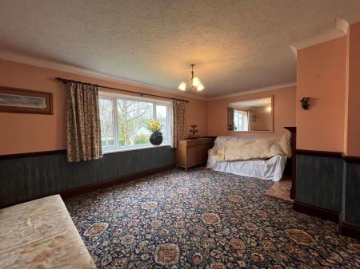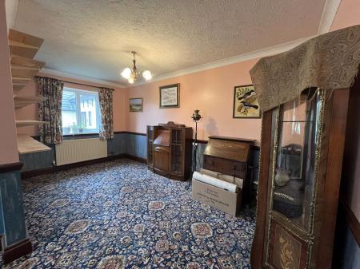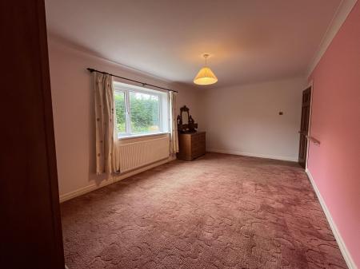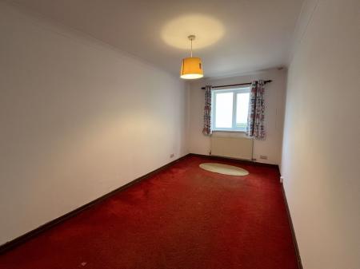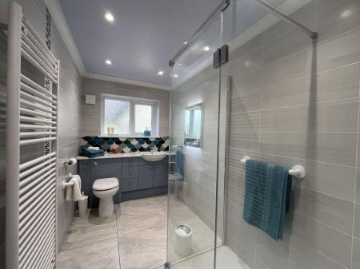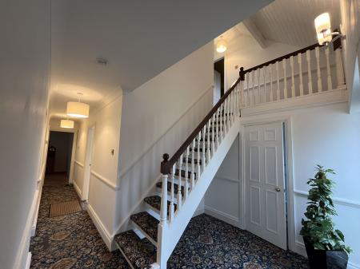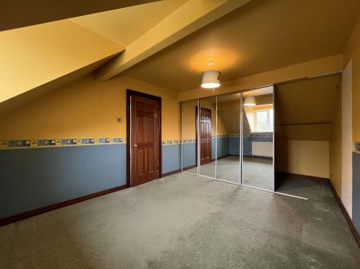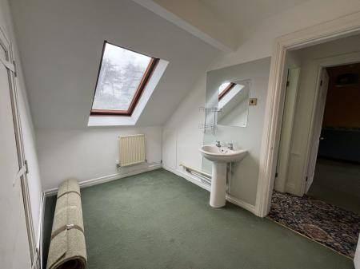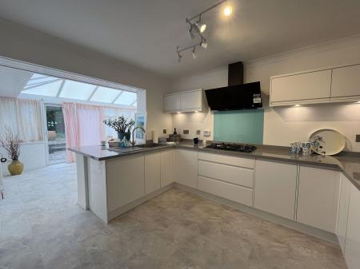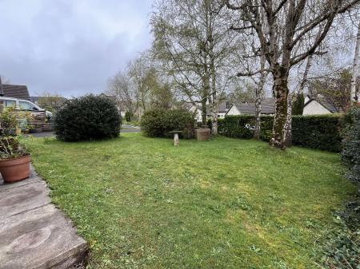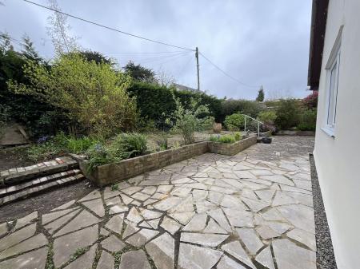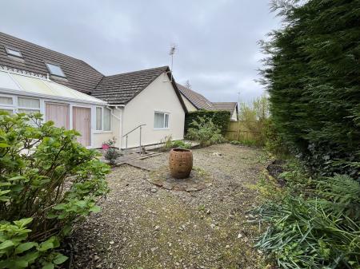- Very Popular Development
- Spacious & Comfortable Living
- Garden to Front & Rear
- Garage & Off Road Parking
- No Onward Chain
- EPC: TBC / Council Tax Band: E
4 Bedroom House for sale in Llangefni
An opportunity to purchase a 4 bed Detached property in the very popular development of Brig Y Nant. A well laid out property offering spacious and comfortable living, with a very good sized Living Room and Kitchen/Sun Room. Outside offers lawned garden to the front and patio to the rear. Benefitting from uPVC Double Glazing, Mains Gas Central Heating, Garage & Off Road Parking this property certainly needs to be seen to be appreciated!
Ground Floor
Hallway
Door to WC. Stairs to first floor. Radiator. Doors to:
WC
Two piece suite comprising pedestal wash hand basin and WC. Radiator. Window to front.
Living Room
18' 8'' x 11' 5'' (5.68m x 3.47m)
Window to front. Radiator. Electric Fireplace. Open plan to:
Dining Area
15' 4'' x 8' 5'' (4.67m x 2.56m)
Window to side.
Shower Room
Fitted with three piece suite comprising shower enclosure, wash hand basin in vanity unit and WC. Heated towel rail. Window to side.
Kitchen/Breakfast Room
11' 4'' x 10' 1'' (3.45m x 3.07m)
Fitted with a matching range of base and eye level units with worktop space over, sink unit with single drainer and mixer tap, integrated fridge/freezer and dishwasher, fitted electric double oven, built-in five ring gas hob with extractor hood over. Radiator. Open plan to:
Sun Room/Large Conservatory
20' 2'' x 11' 3'' (6.14m x 3.43m)
Three radiators. Patio door to rear garden.
Bedroom One
18' 7'' x 10' 9'' (5.66m x 3.27m)
Window to rear. Radiator.
Bedroom Two
15' 3'' x 8' 1'' (4.64m x 2.46m)
Window to side. Radiator.
First Floor
Landing
Doors to:
Bedroom Three
12' 6'' x 10' 9'' (3.80m x 3.27m)
Window to front. Sliding door to storage/wardrobe. Radiator.
Bedroom Four
10' 6'' x 6' 10'' (3.20m x 2.08m)
Skylight. Radiator. Door to eaves.
WC
Skylight.
Garage
20' 5'' x 10' 8'' (6.22m x 3.25m)
Mains gas fired central heating boiler. Up and over door to front.
Outside
To the front the driveway leads you to the garage. The front garden is mainly laid to lawn with established borders. To the rear an enclosed patio with established borders with steps up to a raised paved area.
Services
We are informed by the seller that the property benefits from mains water, drainage, electricity and gas.
Important Information
- This is a Freehold property.
Property Ref: EAXML10933_12332267
Similar Properties
3 Bedroom House | Asking Price £365,000
Nestled in the vibrant coastal village of Rhosneigr, this semi-detached gem offers a unique blend of modern living and s...
3 Bedroom Bungalow | Offers in region of £360,000
This deceptively spacious Detached Bungalow is set in convenient location and the desirable area of Rhostrehwfa. It is o...
3 Bedroom House | Asking Price £360,000
An opportunity to purchase a charming character family home, with generous garden, off road parking area and detached ga...
4 Bedroom House | Offers in region of £370,000
Historic Charm Meets Countryside Serenity A captivating four-bedroom link-detached home in the picturesque village of Ll...
3 Bedroom House | Asking Price £375,000
Welcome to this distinguished detached residence offering three spacious double bedrooms and an abundance of reception s...
4 Bedroom House | Asking Price £389,950
A beautifully extended four-bedroom detached home that epitomises modern family living. This property boasts an immacula...
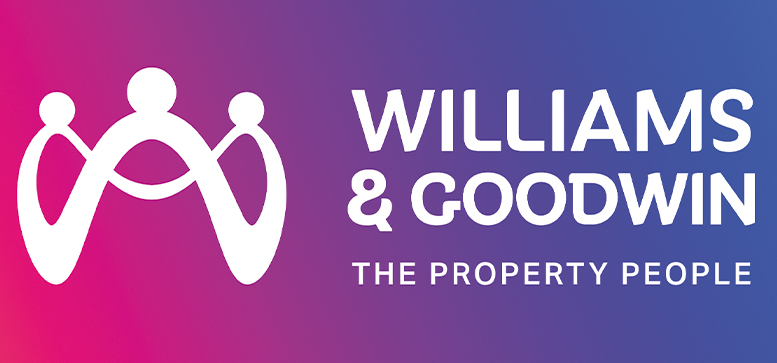
Williams & Goodwin The Property People (Llangefni)
Llangefni, Anglesey, LL77 7DU
How much is your home worth?
Use our short form to request a valuation of your property.
Request a Valuation
