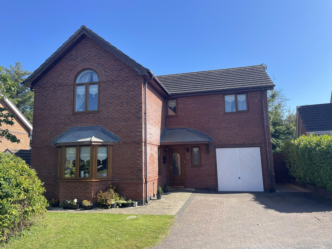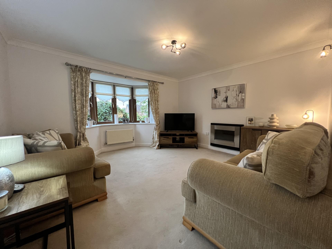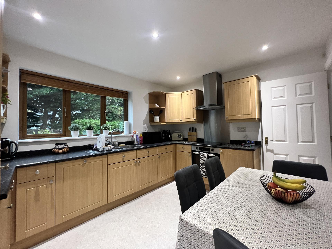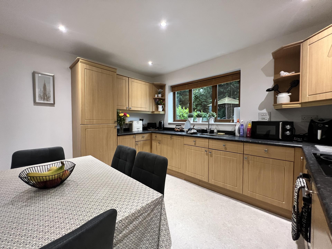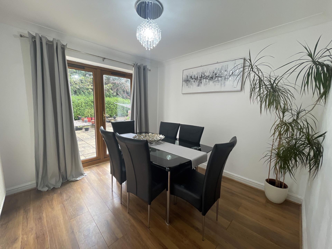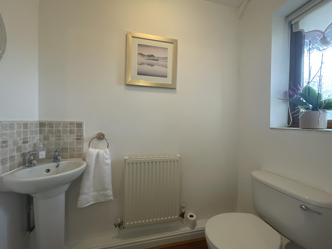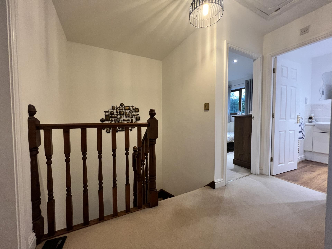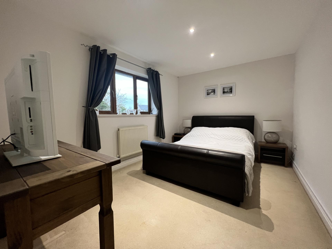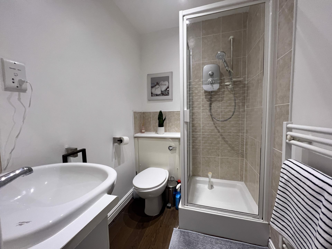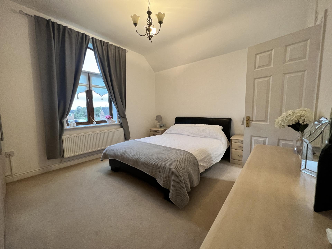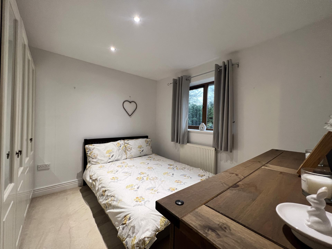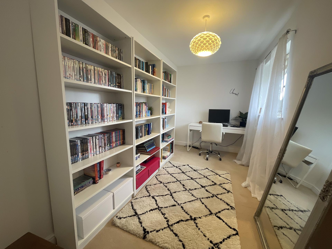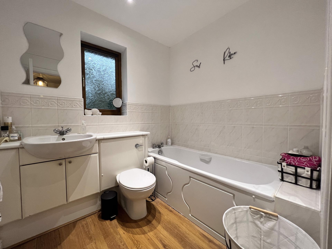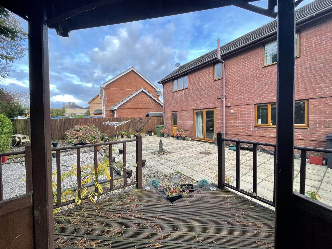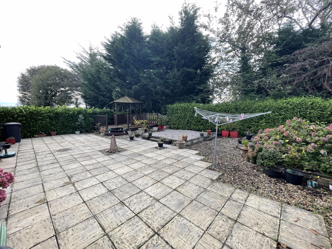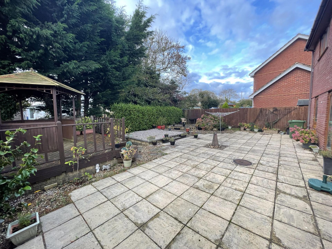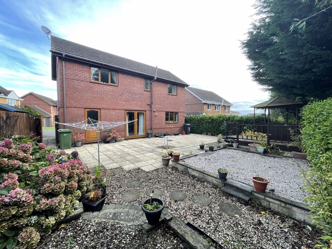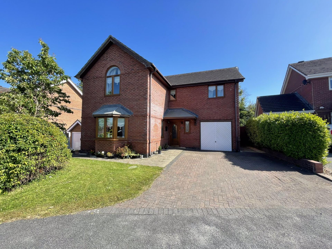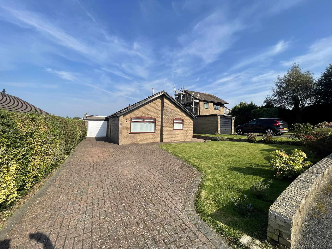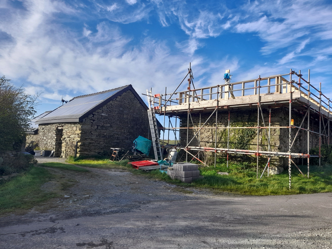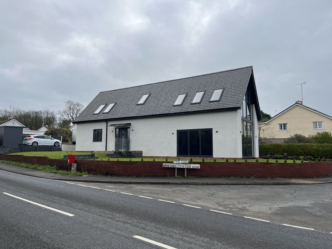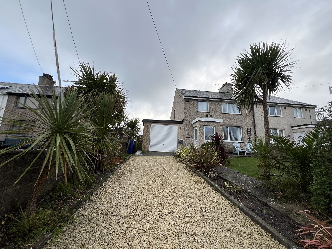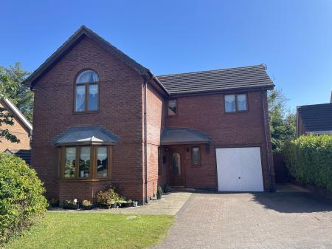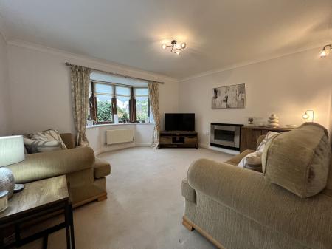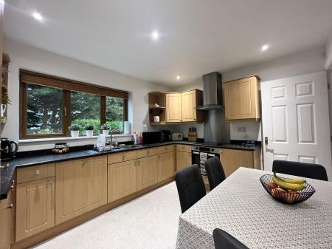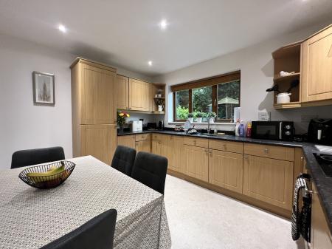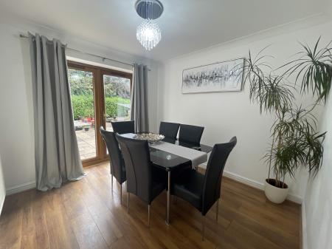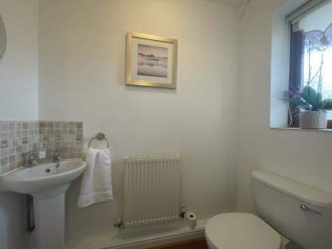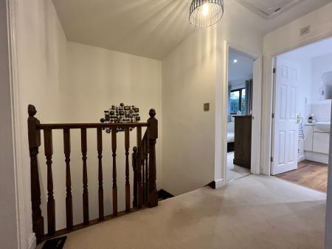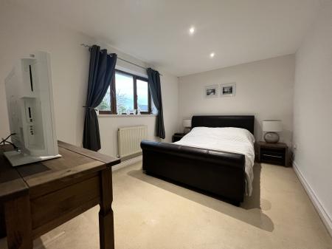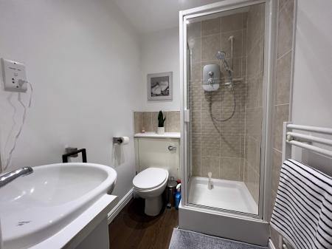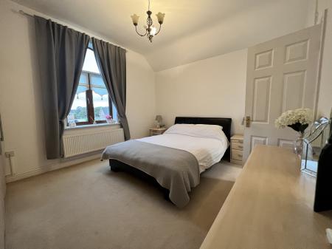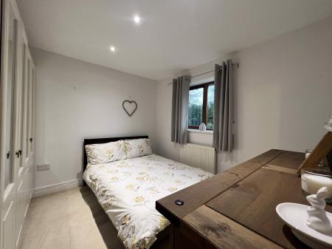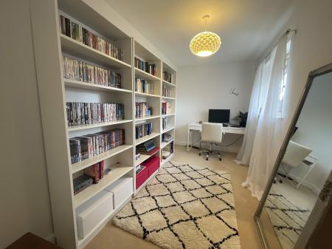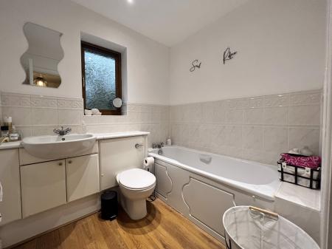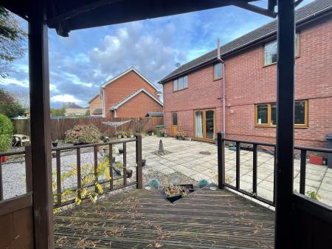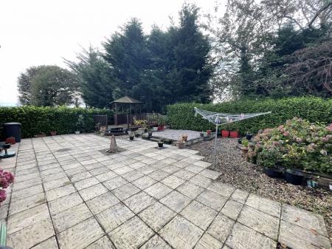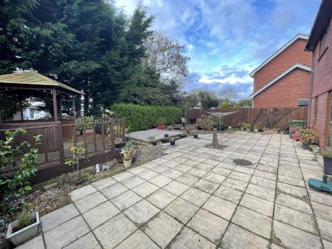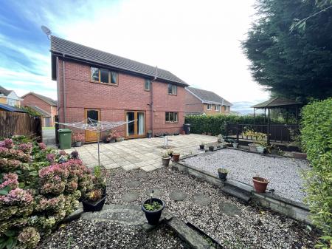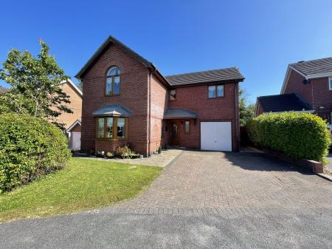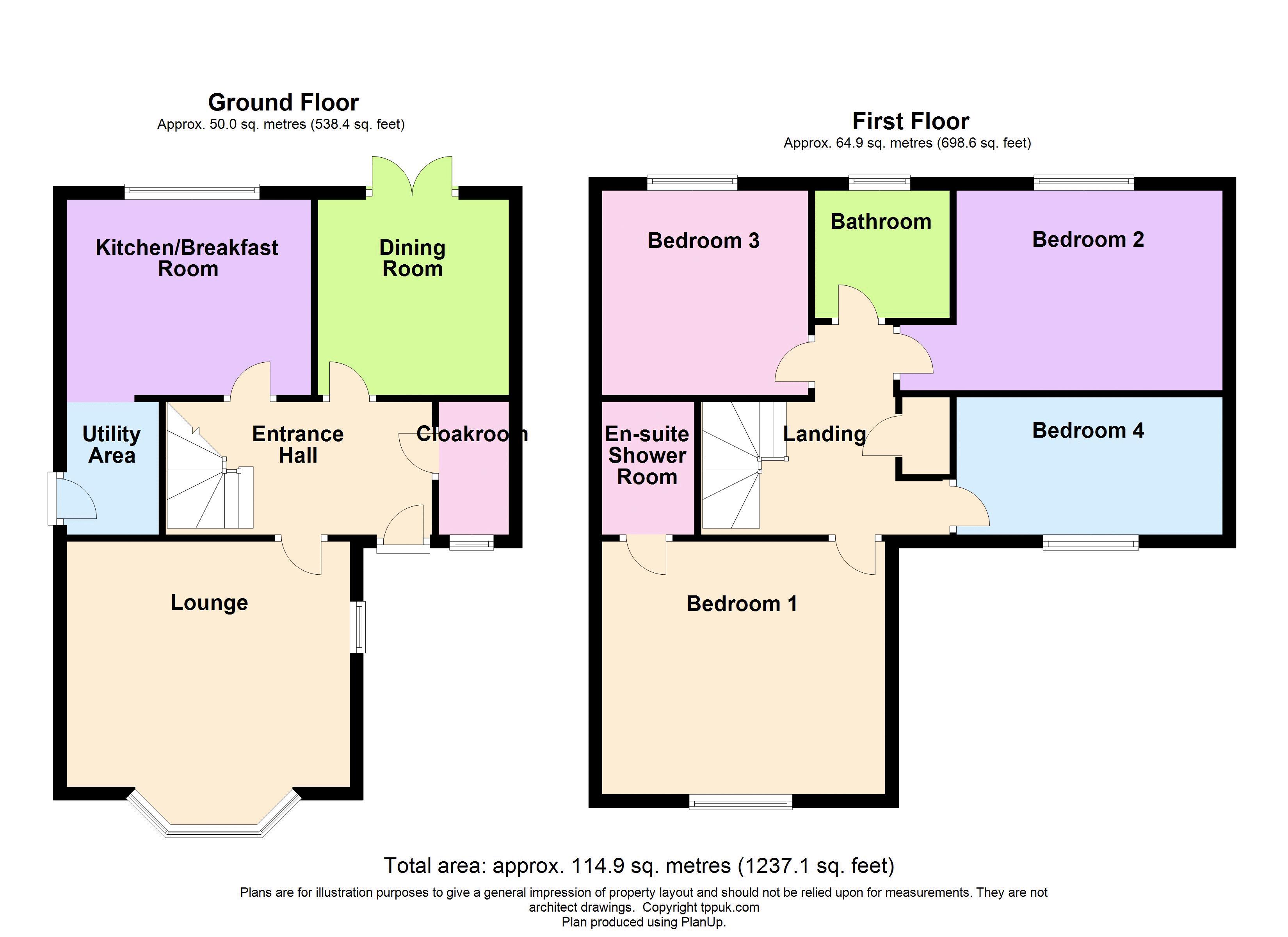- Modern Detached Family House
- Lounge, Dining Room, Kitchen/Breakfast Room
- Bedroom One with Shower Room En Suite
- 3 Further Bedrooms & Family Bathroom
- Gas Central Heating & Double Glazing
- EPC: D / Council Tax Band: E
4 Bedroom House for sale in Llangefni
Being situated in a quiet position at the top of a cul de sac on this popular residential development is this modern and spacious detached family house, being within a few hundred yards of the local schools and leisure centre and as equally convenient for the town centre.
Situated on this town centre residential development of similar styled properties is this well presented detached house which has the benefit of gas fired central heating and double glazing throughout. The property is currently laid out to provide a spacious entrance hall, lounge, and separate dining room to the ground floor together with a kitchen/diner off which is situated a utility area, whilst to the first floor is a master bedroom with shower room en suite, together with 3 further bedrooms and a bathroom.
With the usual local shopping, social and leisure amenities provided in the town, the property is also just over 1 mile away from the A55 providing quick and easy access to both Holyhead and Bangor, and across the North Wales coastline.
Ground Floor
Entrance Hallway
Providing a good sized welcoming reception into the property with timber style laminated flooring, and a single radiator. A dog leg staircase with useful under stairs storage leads up to the first floor landing
Cloakroom
With UPVC double glazed window to front, and fitted with two piece suite comprising, wash hand basin and low-level WC. Single radiator, and laminated flooring similar to the hallway.
Lounge
14' 0'' x 12' 1'' (4.26m x 3.68m)
With feature UPVC double glazed bay window to front, together with UPVC double glazed window to side ensuring plenty of natural light to the room. Recessed gas fire and one single and one double radiators.
Dining Room
9' 8'' x 9' 5'' (2.94m x 2.87m)
With wood effect vinyl flooring and double radiator. Double glazed French double doors to the rear open onto the private rear garden.
Kitchen/Breakfast Room
12' 1'' x 9' 8'' (3.68m x 2.94m)
Being comprehensively fitted with a matching range of base and eye level units with worktop space over, and incorporating an integrated larder, fridge/freezer and dishwasher, in addition to a fitted electric oven with halogen hob, and extractor canopy above. UPVC double glazed window overlooking the rear garden and double radiator. An open plan archway leads into:
Utility room
6' 7'' x 4' 7'' (2.01m x 1.40m)
Having plumbing for automatic washing machine, and wall mounted gas fired central heating boiler. Single radiator, and uPVC double glazed external side door.
First Floor Landing
With fitted storage cupboard. Single radiator.
Bedroom Three
10' 2'' x 10' 1'' (3.10m x 3.07m)
Providing a double bedroom with double glazed window to rear, and single radiator.
Bathroom
Fitted with three piece suite comprising panelled bath, wash hand basin and WC. UPVC double glazed window to rear, and laminated flooring and heated towel rail.
Bedroom Two
15' 11'' x 9' 10'' (4.85m x 2.99m)
Providing a good sized double bedroom with UPVC double glazed window to rear, and single radiator.
Bedroom Four
13' 2'' x 6' 9'' (4.01m x 2.06m)
Suitable as either a spacious single bedroom or excellent study space. UPVC double glazed window to front, and single radiator.
Bedroom One
14' 0'' x 12' 6'' (4.26m x 3.81m)
Having a higher than usual ceiling height enhancing he feeling of space to the room with feature UPVC double glazed window to the front, and single radiator. Door to:
En-suite Shower room
Fitted with three piece suite comprising shower cubicle, wash hand basin and WC, heated towel rail, and laminated flooring.
Outside
To the front of the property is an open lawned garden area with borders. A brick paved driveway to the side of the garden provides off road parking for two vehicles and leads up to an integral single garage. To the rear of the property is a private low maintenance garden area providing a large patio seating area with raised decked section on which is located a gazebo providing a peaceful spot in which to sit and relax.
Important Information
- This is a Freehold property.
Property Ref: EAXML10933_12136650
Similar Properties
3 Bedroom Bungalow | Asking Price £339,950
This well presented and extended three-bedroom detached bungalow situated in the highly sought-after Rhos Llwyn developm...
3 Bedroom Bungalow | Asking Price £339,950
This generously proportioned three-bedroom bungalow, offering a perfect blend of comfort and convenience in the heart of...
3 Bedroom House | Asking Price £335,000
Clean, green and potentially off grid living! An opportunity to purchase this generously proportioned stone build conver...
3 Bedroom House | Asking Price £345,000
VIEWS, SPACE, LAND and LOCATION!! Sitting in an elevated plot with the countryside falling away from the property and lo...
4 Bedroom House | Asking Price £349,000
A unique and bespoke designed four double bedroom modern property with countryside views and stunning design features. A...
3 Bedroom House | Asking Price £349,950
Discover the allure of coastal living at a delightful three-bedroom home nestled in the heart of Rhosneigr. This charmin...

Williams & Goodwin The Property People (Llangefni)
Llangefni, Anglesey, LL77 7DU
How much is your home worth?
Use our short form to request a valuation of your property.
Request a Valuation
