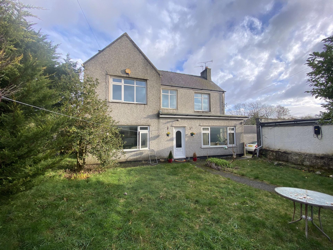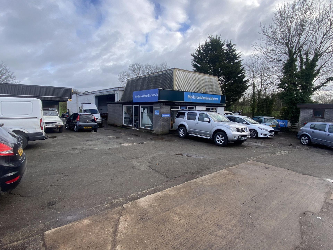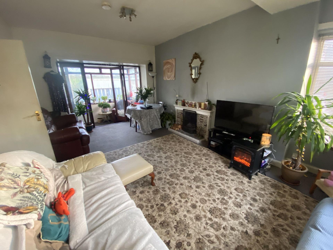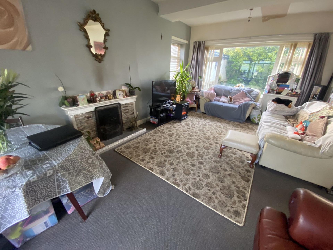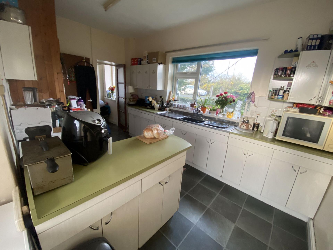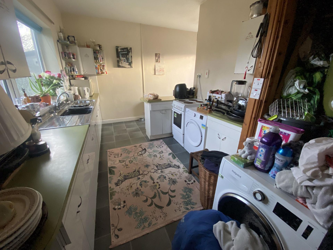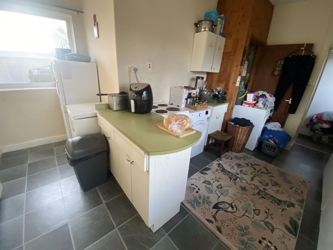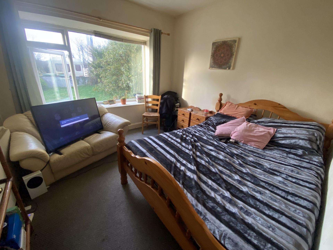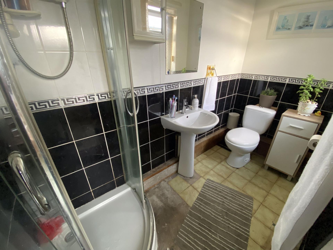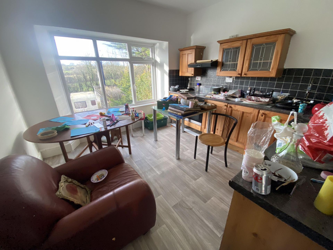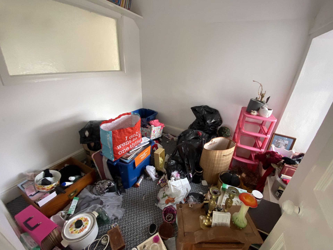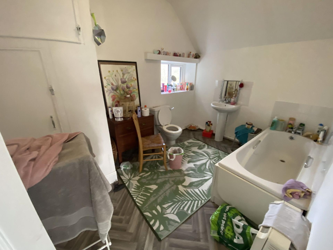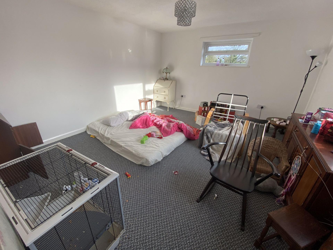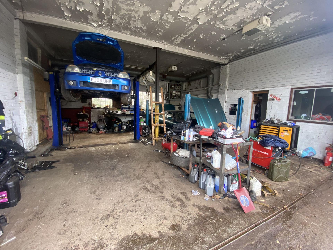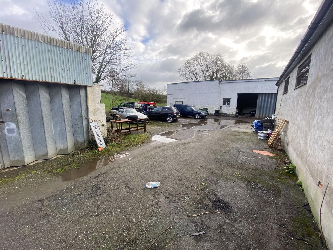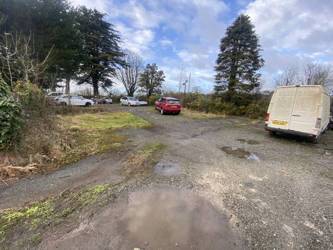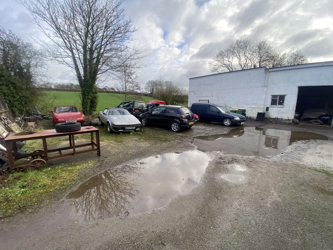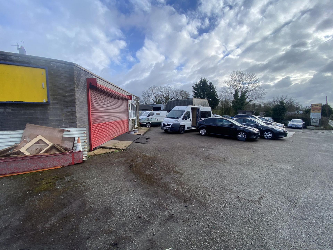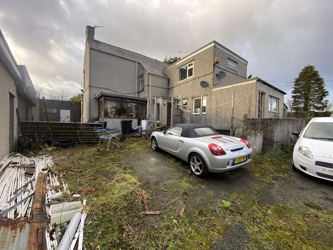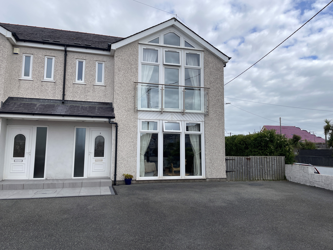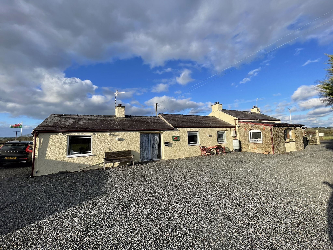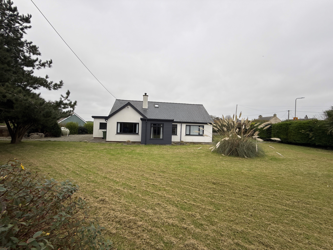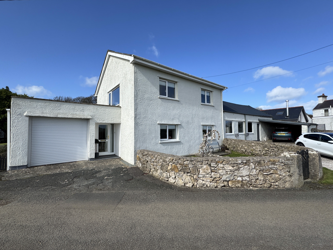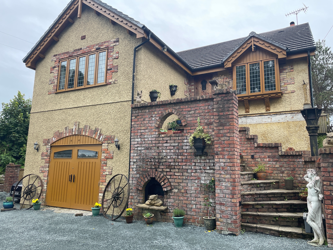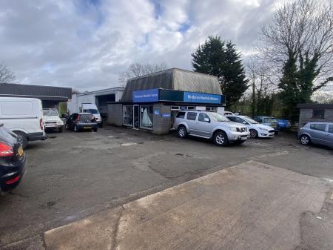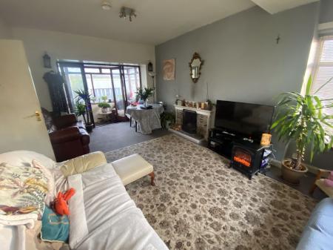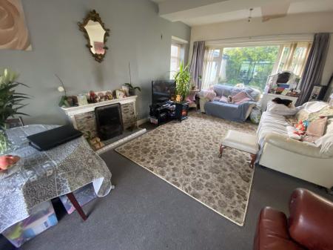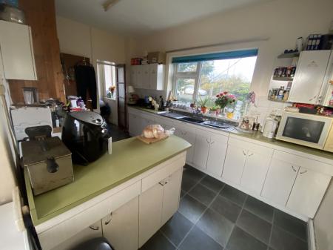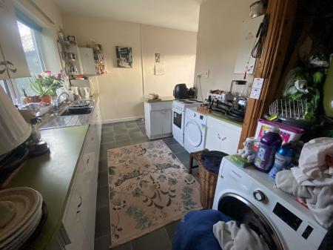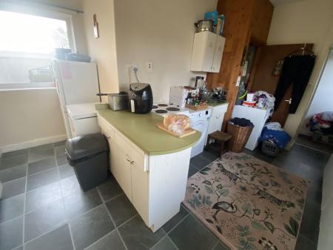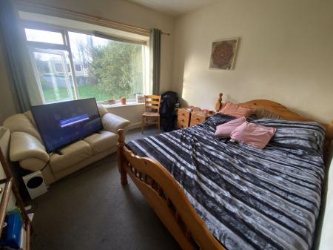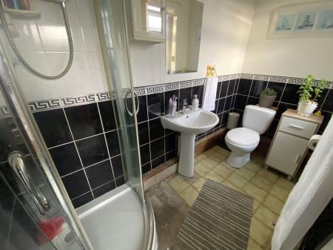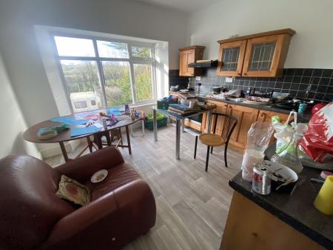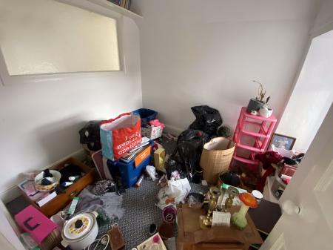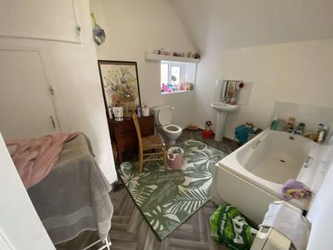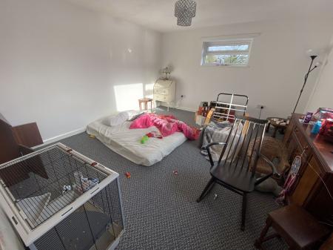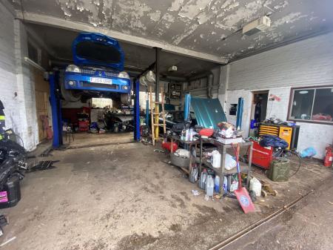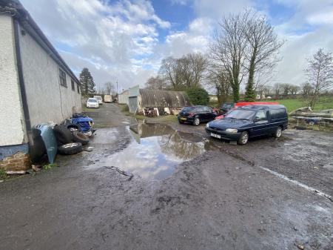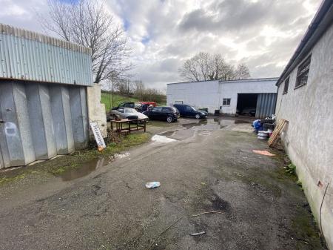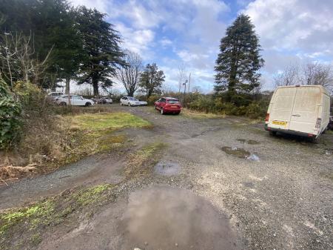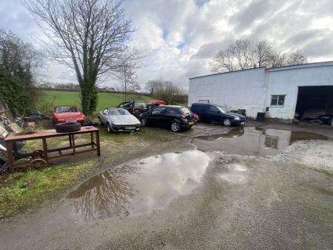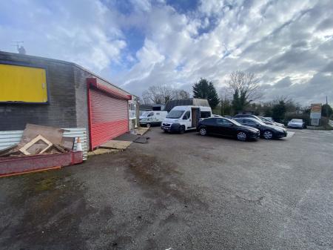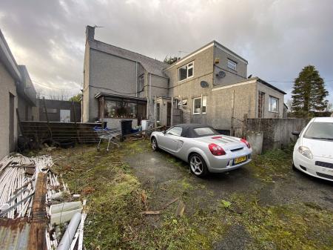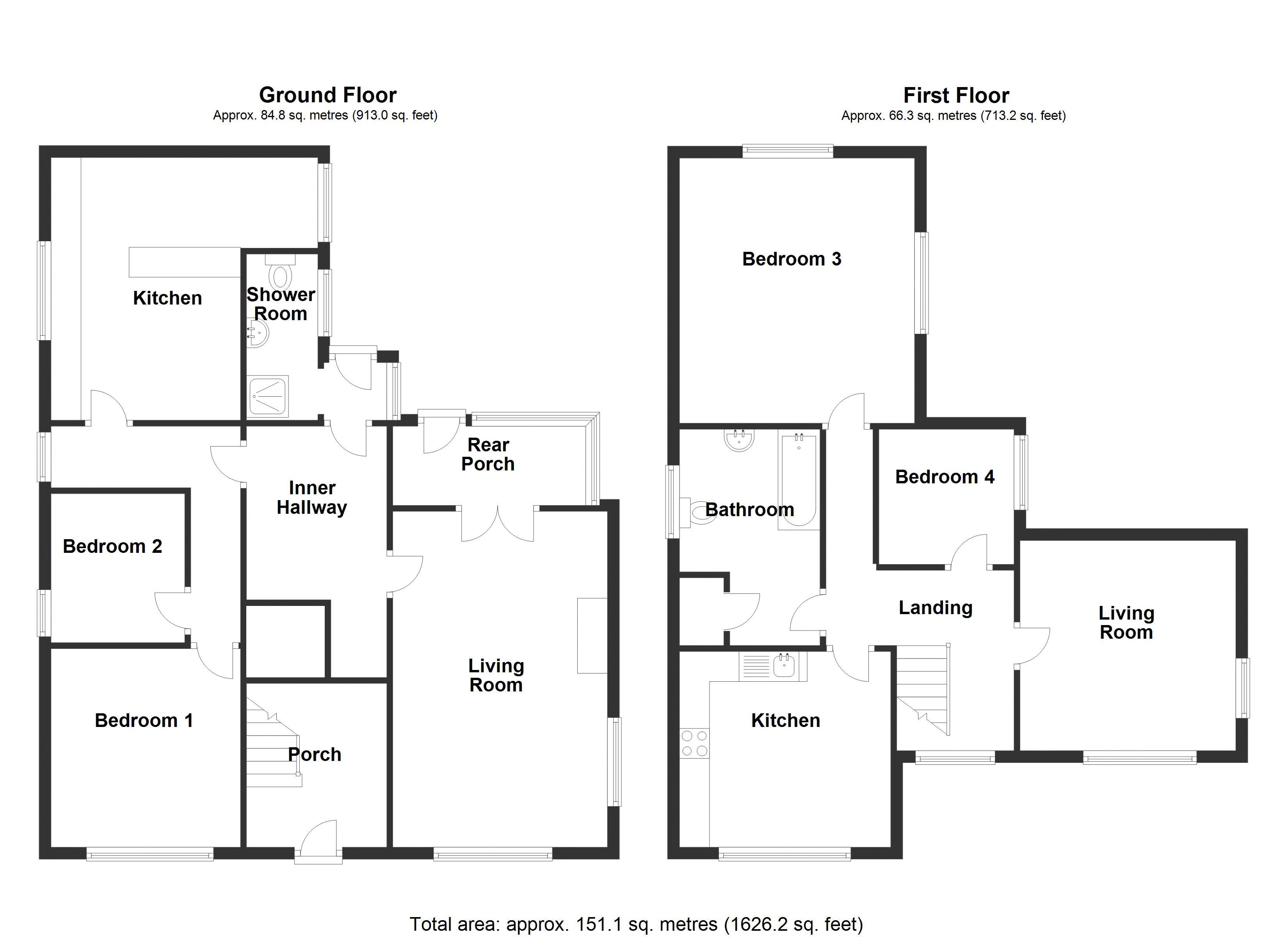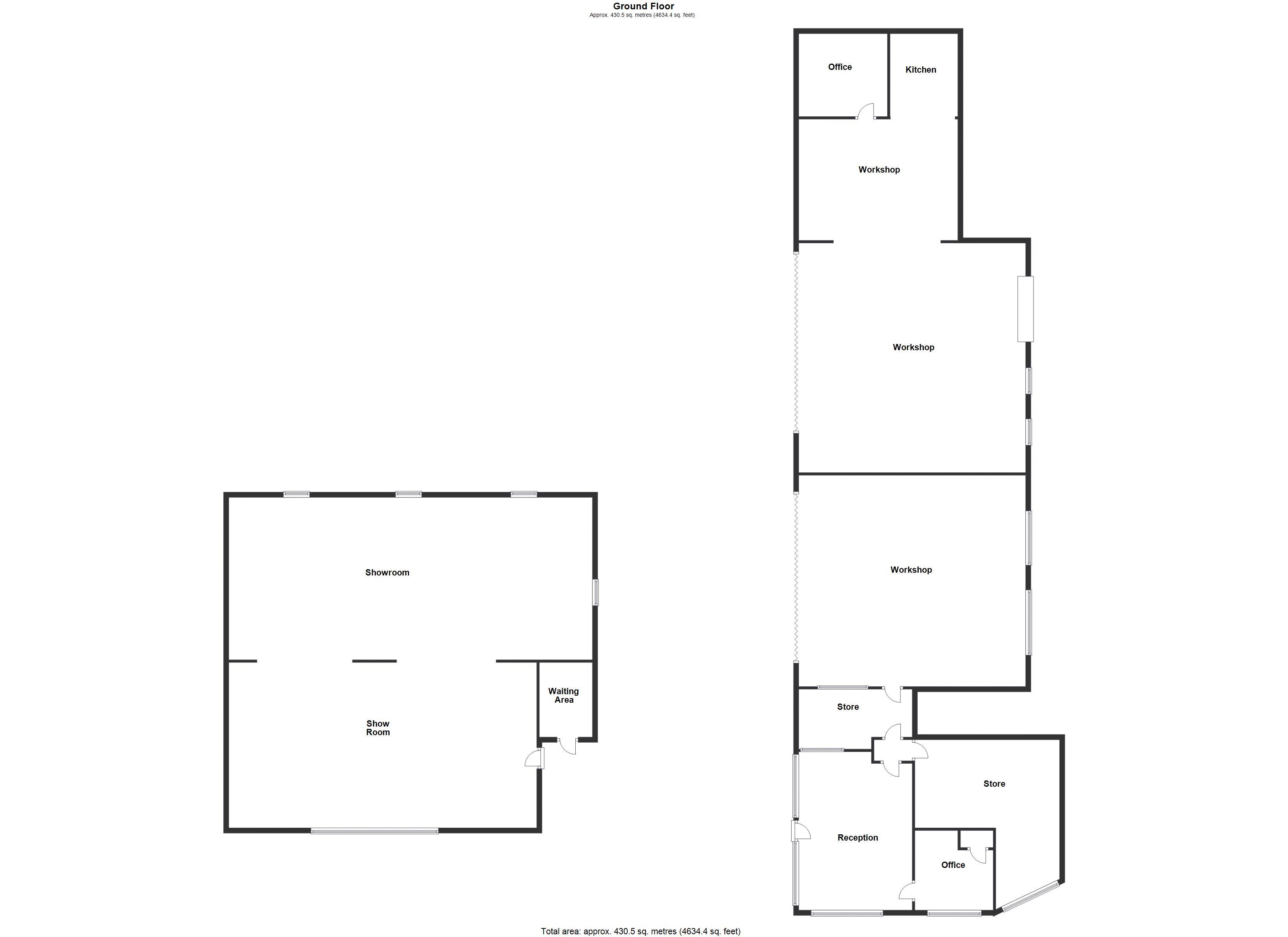- House with Commercial yard and garages
- Former Car sales showrooms
- Two storey House currently let as two flats
- Property has been providing Circa. £18,000 per annum
- Located on the outskirts of Llangefni
- EPC:E, Council Tax Band: B
4 Bedroom Commercial Property for sale in Llangefni
A rather unique opportunity to purchase a substantial detached property and commercial Garage. The house, formerly known as Argraig, has been split in to two, two Bedroom flats. The commercial Garage is laid out to offer a variety of fully functioning workshops with hydraulic car ramps, showroom areas and receptions areas. Sitting in a generous plot the property offers storage and parking options.
Ground Floor
Entrance Porch
Entrance Door. Stairs to First floor flat.
Living Room
18' 4'' x 11' 9'' (5.58m x 3.58m)
Window to front and side. Fireplace. Double door to:
Rear Porch
Window to rear and side. Door to:
Inner Hallway
Door to:
Shower Room
Window to side.
Kitchen
14' 4'' x 13' 0'' (4.37m x 3.95m) max dimensions
Fitted with a matching range of base and eye level units with worktop space over. Sink. Space for fridge/freezer, cooker, washing machine and tumble drier. Two windows to side.
Bedroom 1
11' 7'' x 10' 10'' (3.53m x 3.30m)
Window to front.
Bedroom 2
8' 2'' x 7' 4'' (2.49m x 2.23m)
Window to side.
First Floor
Landing
Window to front. Door to:
Kitchen
11' 7'' x 10' 8'' (3.53m x 3.25m)
Fitted with a matching range of base and eye level units with worktop space over. Sink. Built in oven and four ring hob. Window to front.
Living Room
11' 10'' x 11' 6'' (3.60m x 3.50m)
Window to front and side.
Bedroom 3
14' 6'' x 12' 10'' (4.42m x 3.91m)
Window to rear and side. Door to:
Bedroom 4
Window to side.
Bathroom.
Window to side.
Garage
Reception Area
19' 9'' x 14' 2'' (6.02m x 4.31m)
Windows to front, rear and side. Door to:
Office
9' 11'' x 9' 9'' (3.02m x 2.97m)
Window to front. Door to Storage cupboard. Door to:
Store
18' 1'' x 17' 4'' (5.5m x 5.29m) max dimensions
Window to front.
Store
14' 2'' x 7' 5'' (4.31m x 2.27m)
Window to rear. Door to:
Workshop
28' 3'' x 26' 4'' (8.60m x 8.02m)
Two Hydraulic car ramps. Two windows to side. Folding door. Door to:
Workshop
28' 7'' x 28' 3'' (8.71m x 8.60m)
Two windows to side. Roller door to side. Folding door entrance door. Open plan to:
Workshop
19' 10'' x 15' 1'' (6.04m x 4.59m)
Kitchen Area
10' 4'' x 8' 2'' (3.15m x 2.49m)
Office
11' 1'' x 10' 4'' (3.38m x 3.15m)
Showroom
38' 5'' x 20' 7'' (11.70m x 6.27m)
Window to front. Open plan to:
Showroom
45' 4'' x 20' 3'' (13.81m x 6.17m)
Three windows to rear and a window to side.
Waiting Area
9' 4'' x 6' 7'' (2.84m x 2.01m)
Entrance door.
Important Information
- This is a Freehold property.
Property Ref: EAXML10933_11861790
Similar Properties
Sandy Lane, Rhosneigr, Isle of Anglesey
Not Specified | Asking Price £475,000
One may say a Golden Opportunity as we are instructed to offer exciting opportunity to build your dream home. The charmi...
3 Bedroom House | Asking Price £469,950
This well presented and in our opinion very spacious semi detached property is situated in a pleasant part of the sea s...
Rhosmeirch, Llangefni, Isle of Anglesey
3 Bedroom Cottage | Offers in region of £465,000
Situated in the peaceful village of Rhosmeirch is this deceptively spacious 3 bedroom detached cottage / bungalow styled...
4 Bedroom Detached House | Offers in region of £480,000
A beautifully refurbished and expanded four-bedroom home that epitomises modern comfort and convenience. This property h...
Llanbedrgoch, Isle of Anglesey
3 Bedroom House | Asking Price £480,000
A spacious and well presented DETACHED home boasting exceptional COUNTRYSIDE views coupled with excellent outdoor space...
4 Bedroom Bungalow | Offers in region of £480,000
A well-presented charming family sized property situated on the outskirts of Benllech. Comprising four bedrooms, two rec...
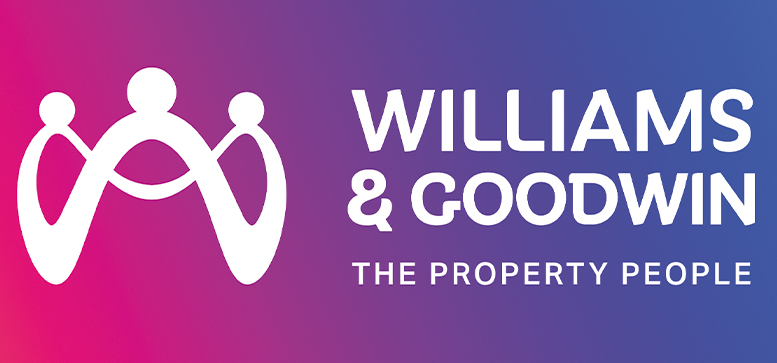
Williams & Goodwin The Property People (Llangefni)
Llangefni, Anglesey, LL77 7DU
How much is your home worth?
Use our short form to request a valuation of your property.
Request a Valuation
