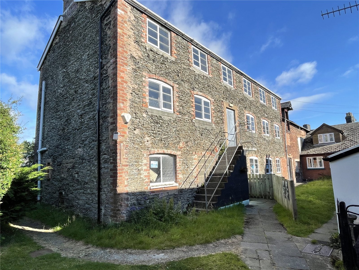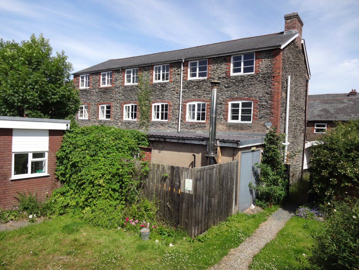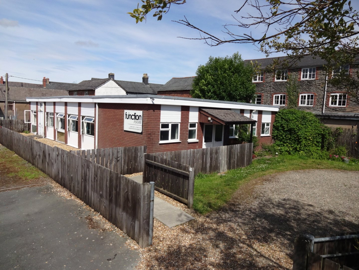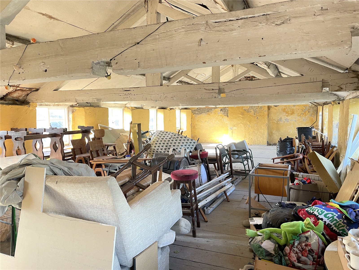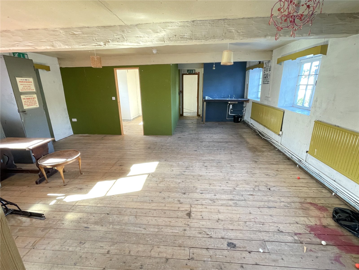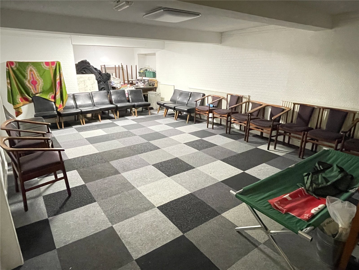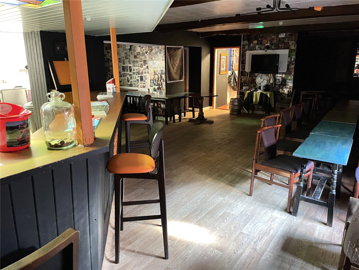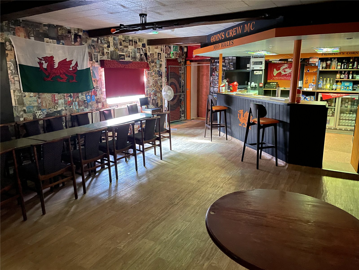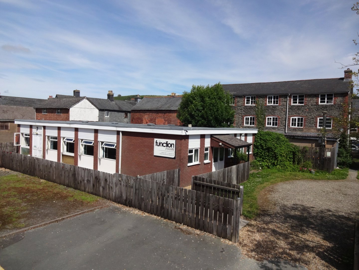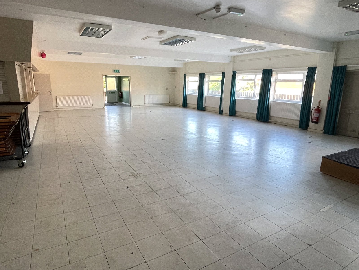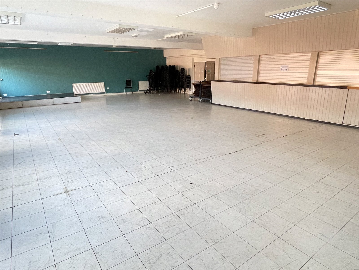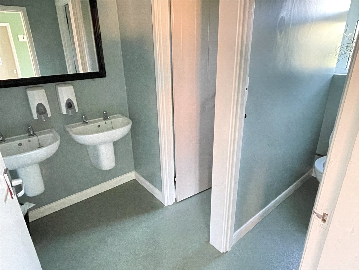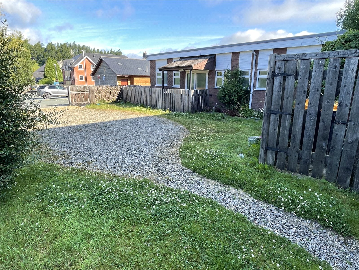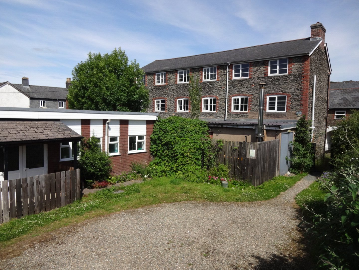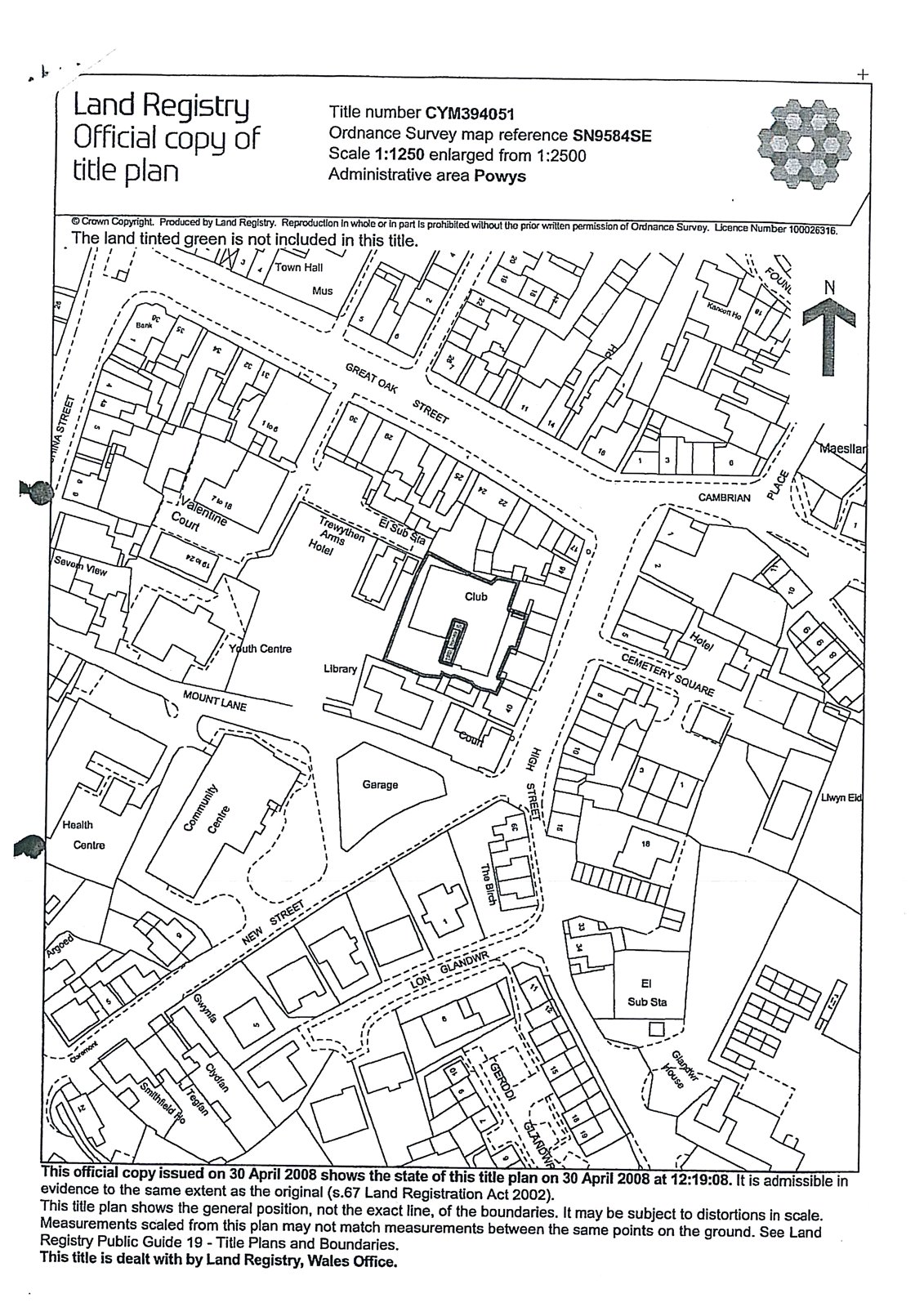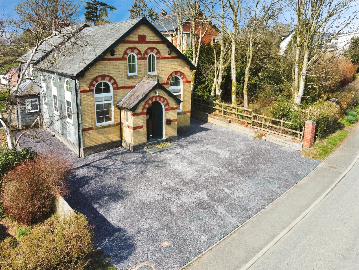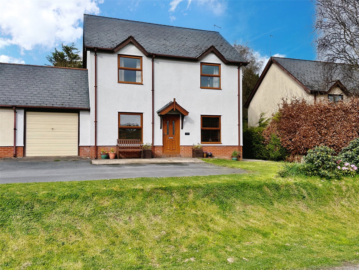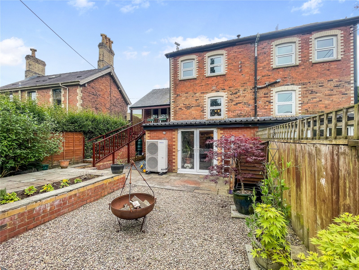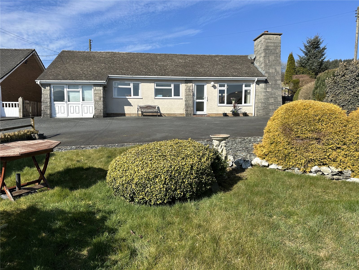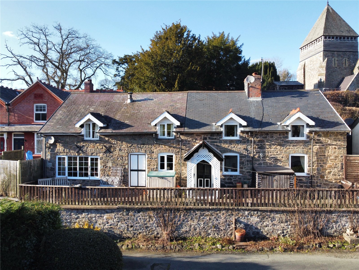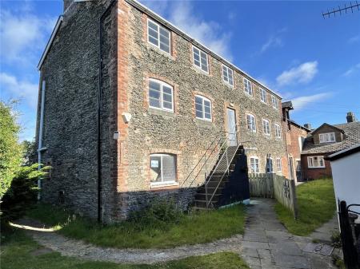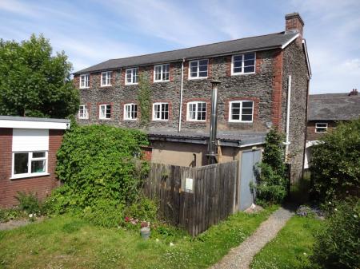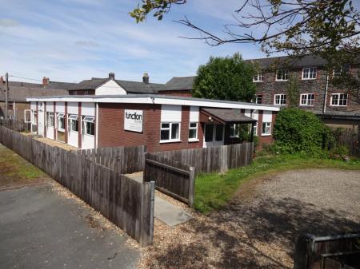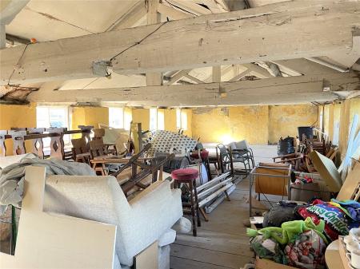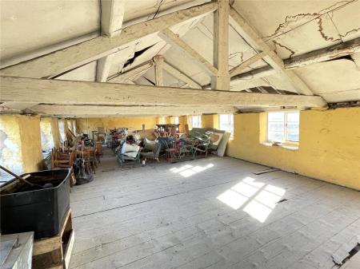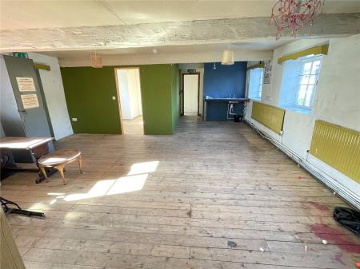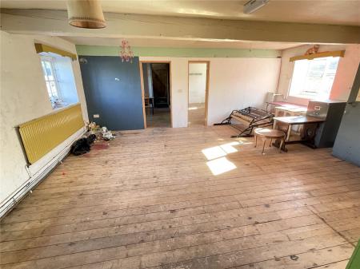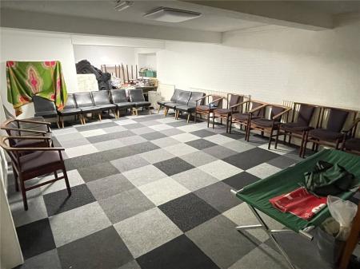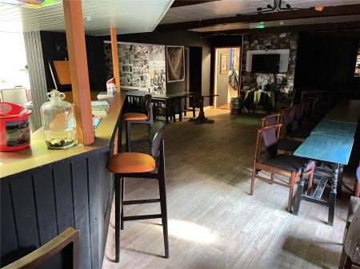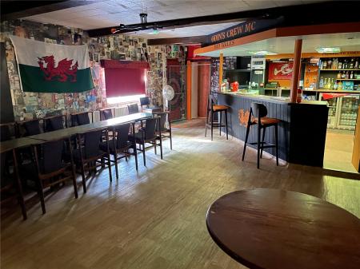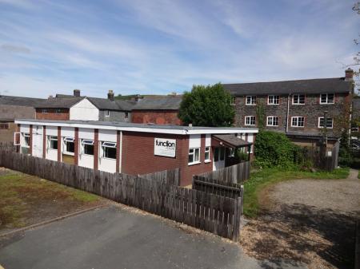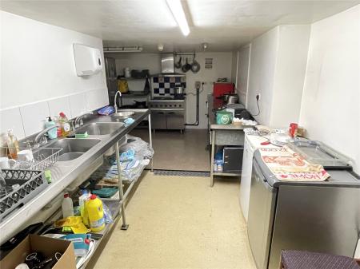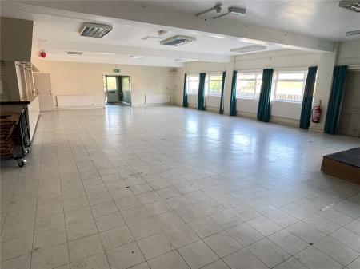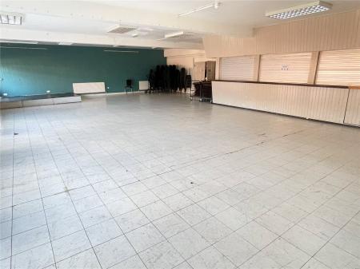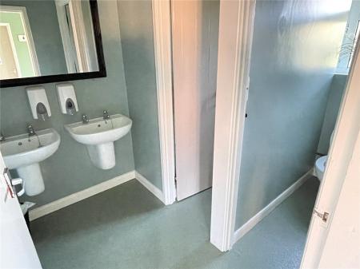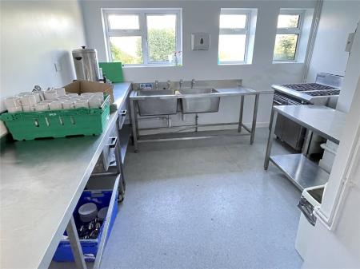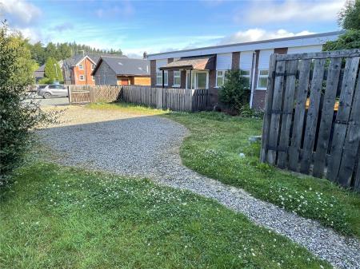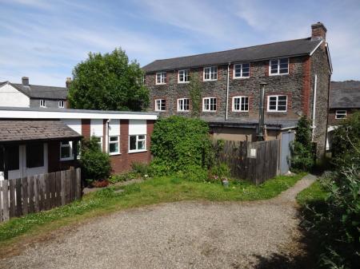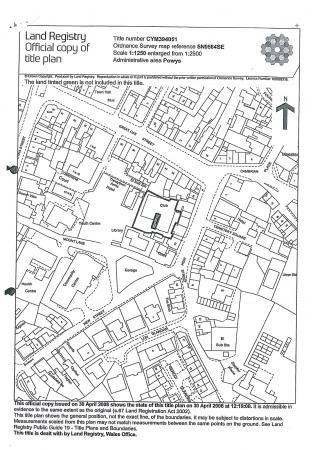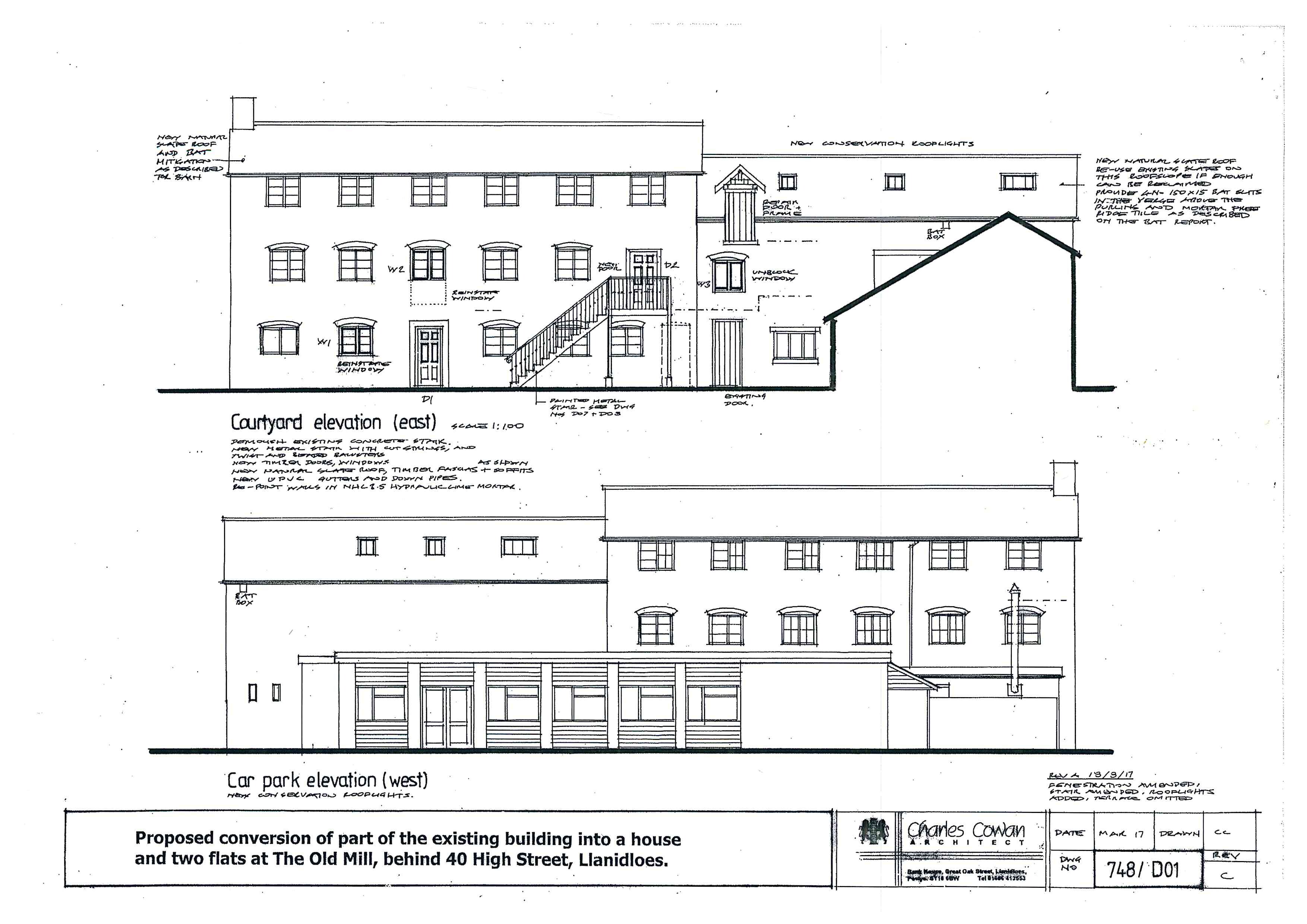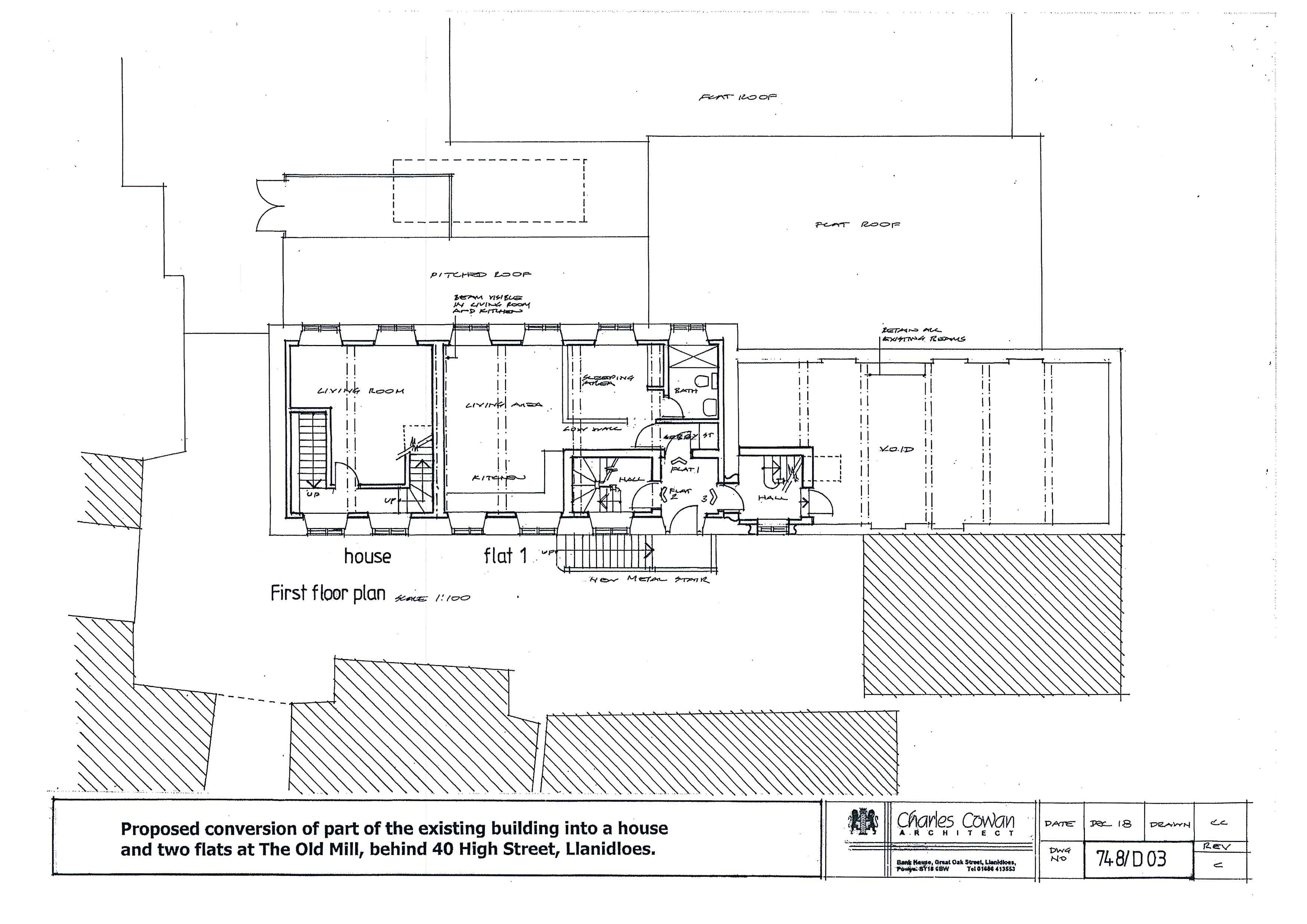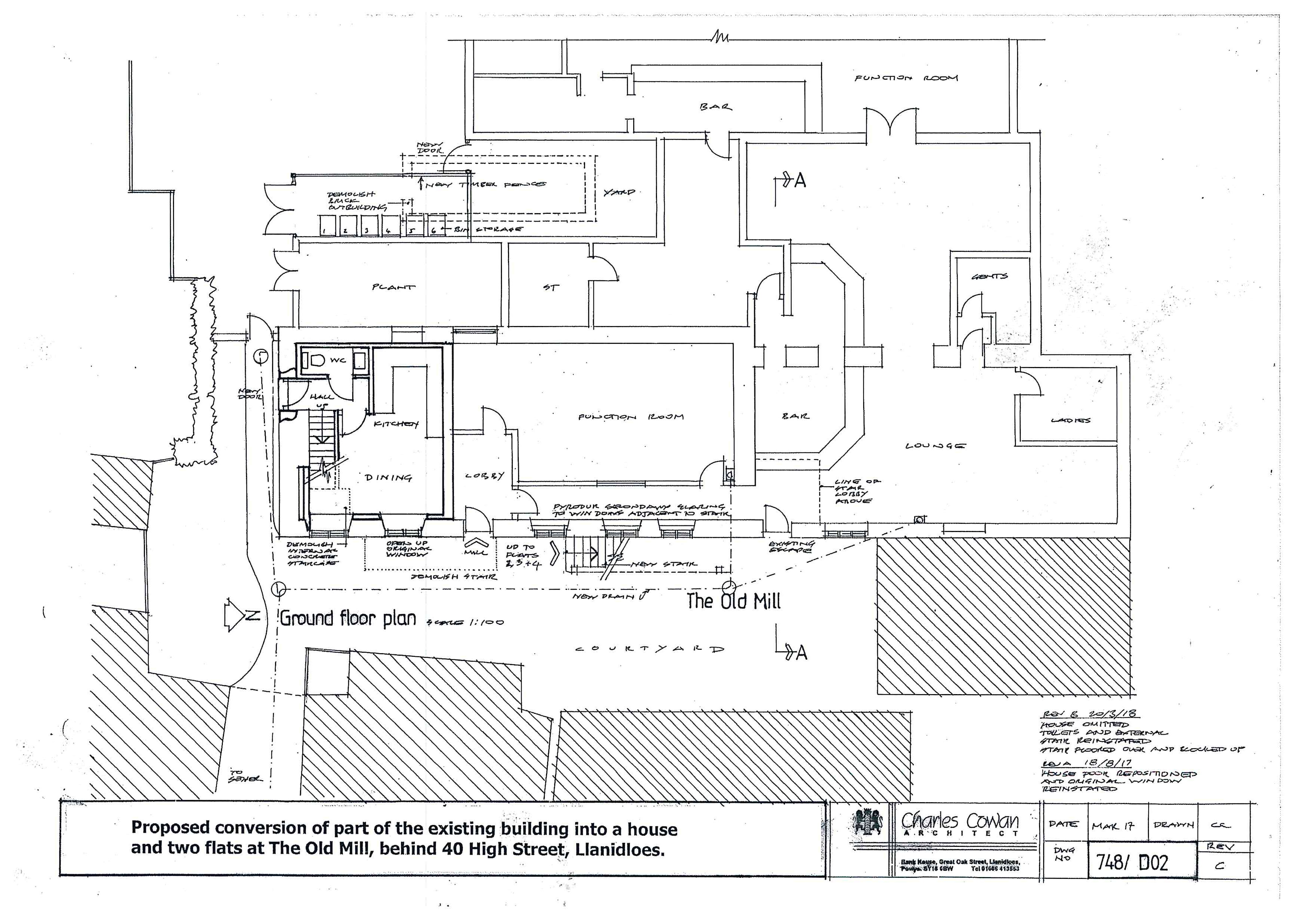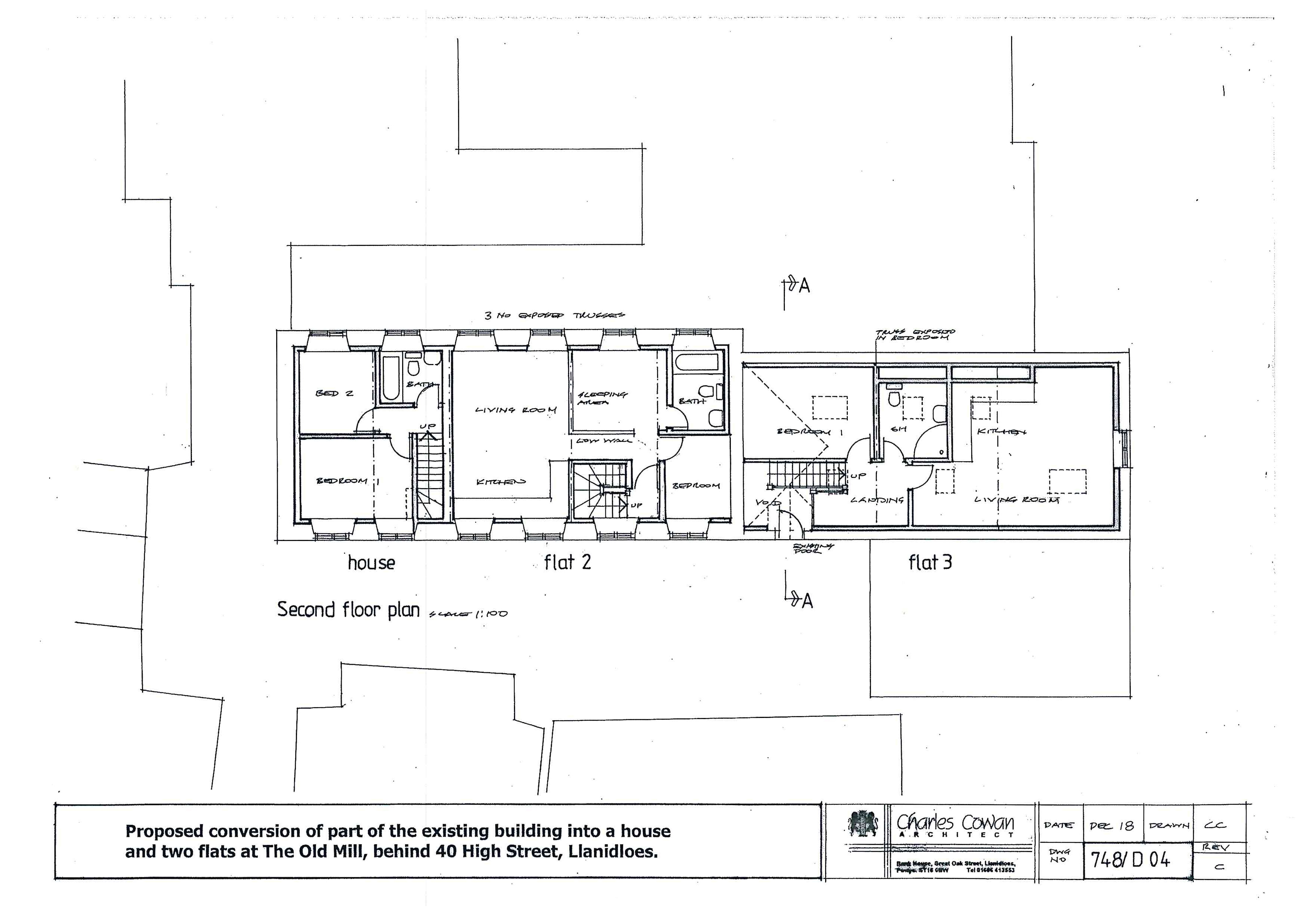- Grade II Former Woollen Mill together with Function Room (built in the 1960s)
- Situated in the centre of the town adjacent to the car park
- Planning permission to convert Mill to a dwelling & 3 flats
- Potential to re-develop the site (subject to approvals)
Commercial Property for sale in Llanidloes
Interesting opportunity to purchase The Function Room with bar and adjoining attached former stone Woollen Mill building with planning permisison for a house and 3 flats. The current owners run the function room and rent out part the of the bar, therefore it could be used by a user/occupier/investor with the benefit of converting the former mill with its current planning permission.
Situated just off the main high street, located adjacent to the towns car park. Llanidloes has a range of cafes, shops & amenities together with popular tourist attractions such as the Clywedog Reservoir and Hafren Forest, the coast university town of Aberystwyth some 32 miles away.
Exciting opportunity for redevlopment of the site or to continue as the current owners are.
Built in approximately 1840 as a Flannel Building formerly known as The Great Oak Street Factory. Built by Thomas Evans of Maenol who is said to have manufactured high class flannel. In 1964 it became part of the newly fomed Welsh Flannel & Tweed Company. In later years it has been part of The United Services Club and in more recent years a Function Room with Cafe area. Part of the building is let and produces an income of £500 per month together with a gross income of £10,733 pa from the Biomass boiler in 2021.
The current accommodation comprises
On the ground floor
Entrance Hall 2.08 x 3.01 with double entrance fire door
Gents Toilet with WC cubicle, urinals, 2 wash basins
Ladies Toilets with 2 wash basins, 2 cubicles
Function Room 14.87 x 10.51 (156.44 sq m), side fire door, one wall of windows, bar servery
Kitchen 4.72 x 1.82 with stainless steel sink & worktops
Inner Lobby
Television Room 9.67 x 4.66, bar serving hatch
Rear Lobby
Rear Entrance Hall with staircase to first floor, alarm panel
Gents & Ladies Toilets
L-Shaped Pool Room open through to
Bar 12.13 x 5.17, bar servery
L Shaped Cellar with wash basin, Bio Mass boiler
Gents Toilet with wash basin, 2 WCs.,
Ladies/Disabled Toilets with wash basin, WC
On the first floor
Room 4.46 x 6.07 overall, staircase to second floor, external fire door, eaves storage
On the second floor
Room 13.28 x 6.07 with vaulted ceiling
Grassed area. Parking area. Right of way under the archway to High Street. No pedestrian right of way through the land apart from a neighbouring property having access to their garden. At the rear the neighbouring properties have a right of way to the rear of their properties on High Street.
PLANNING PERMISSION
Application No. P/2017/0555 - approved on the 28th October 2019 - granted for 2 flats (2nd floor stone building and 1st floor brick building) and the town house
Listed Building Consent Ref: P/2017/0559.
Planning Permission for the flat on the first floor - Application No: P2014/0813 - Change of use of first floor of former United Services Club into living accommodation for the Old Mill Bar, Llanidloes (Retrospective) High Street, Llanidloes.
Potential purchasers are advised to make detailed reading of all these documents (available from the agents office)
CHANGE OF USE to convert part of the existing building into a house and 2 flats to include demolition of outbuilding, internal and external alterations at The Old Mill, rear of 40 High Street, Llanidloes, SY18 6BZ
Planning permission is for a Dwellinghouse comprising
Ground floor Kitchen/Dining Room
First floor Living Room
Second floor with 2 Bedrooms and Bathroom
First floor Flat 1 to comprise Kitchen/Living Area, Sleeping Area, Bathroom
Staircase to Flat 2
Second floor Flat 2 to comprise Kitchen/Living Room, Sleeping Area, Bathroom, Bedroom
Second floor Flat 3 to comprise Kitchen/Living Area, Bedroom, Shower Room
SERVICES
Mains water, drainage and electricity. Bio Mass boiler which produces a useful income.
Important Information
- This is a Freehold property.
Property Ref: 21458796_LLA220072
Similar Properties
Pant-y-Dwr, Rhayader, Powys, LD6
3 Bedroom Semi-Detached House | Offers Over £295,000
Former Chapel converted to a modern and comfortable home. Refurbished to a high specification retaining the original ecc...
Y Fan, Llanidloes, Powys, SY18
3 Bedroom Link Detached House | Guide Price £285,000
Link-detached dwelling in small hamlet 2 miles from Llanidloes. Situated opposite the Van Institute & childrens' play ar...
Llanbister Road, Llandrindod Wells, Powys, LD1
4 Bedroom Semi-Detached House | £279,950
A deceptively spacious semi-detached four-bedroom home featuring charming, well-appointed accommodation. The versatile l...
St. Harmon, Rhayader, Powys, LD6
3 Bedroom Detached Bungalow | Guide Price £299,950
A detached bungalow in an elevated location in the hamlet of St Harmon. The property has 3 bedrooms, is well presented a...
Chapel Field, Llandinam, Powys, SY17
3 Bedroom Detached House | Guide Price £299,950
Detached dwelling in cul de sac location. Situated in village of Llandinam, 8 miles from Newtown 8 miles and 6 miles fro...
Church Lane, Llandinam, Powys, SY17
4 Bedroom Detached House | Guide Price £299,950
Detached village stone cottage. Situated in the village with views over the front garden & surrounding countryside. Situ...
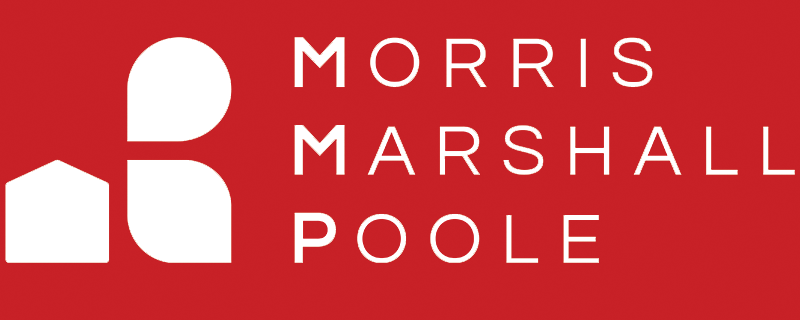
Morris Marshall & Poole (Llanidloes)
Great Oak Street, Llanidloes, Powys, SY18 6BW
How much is your home worth?
Use our short form to request a valuation of your property.
Request a Valuation
