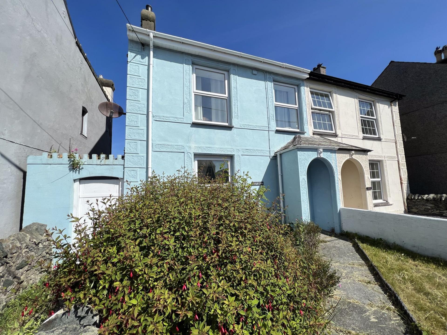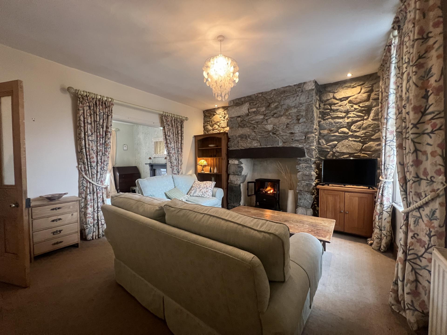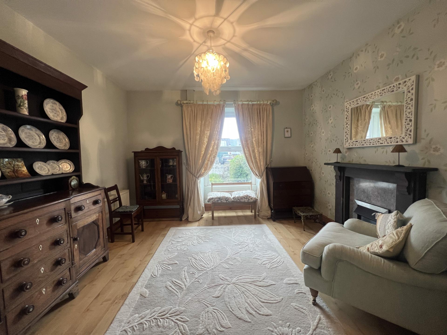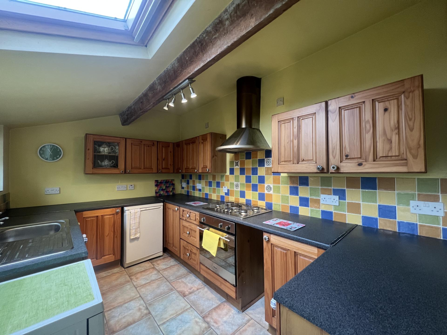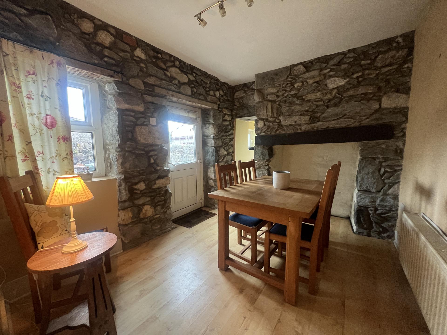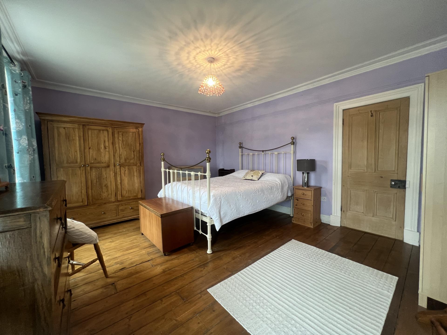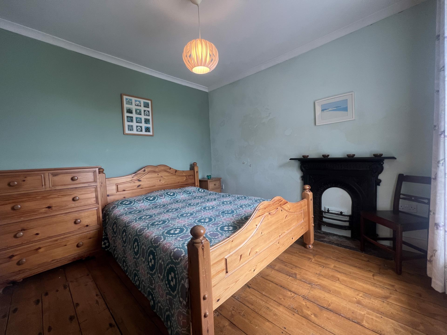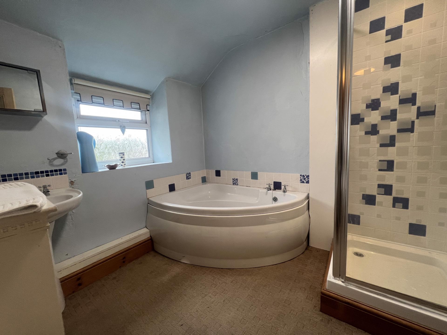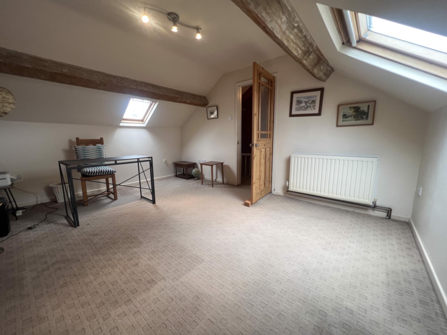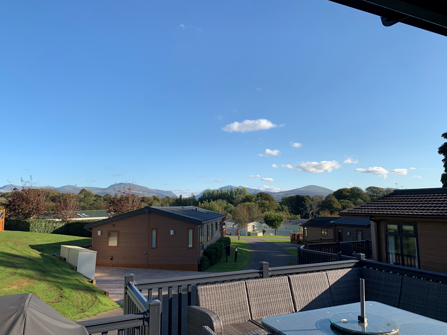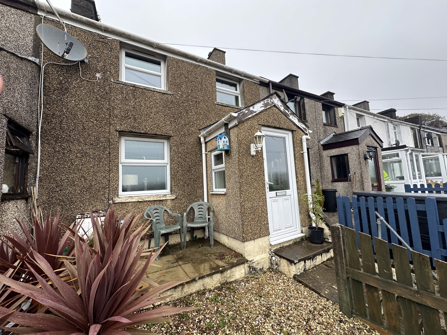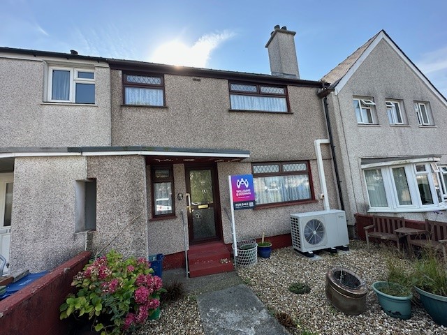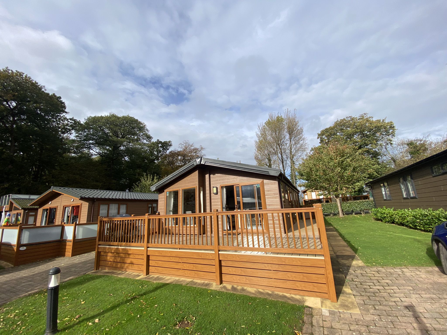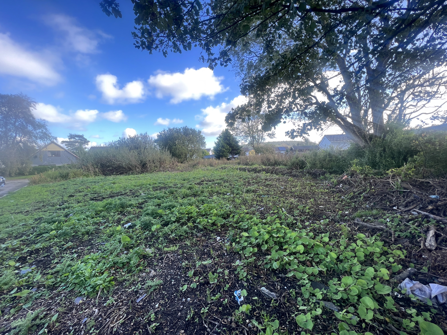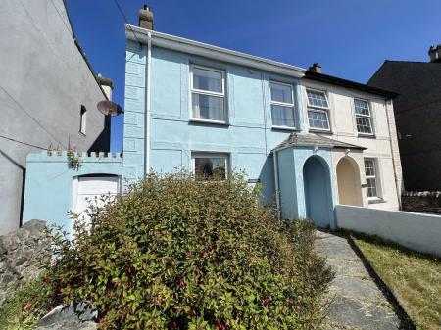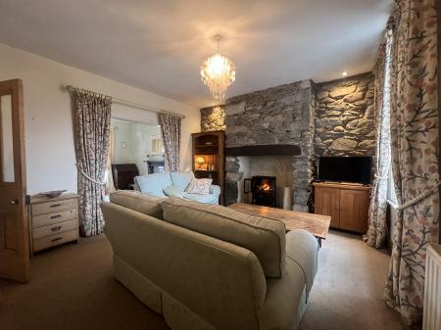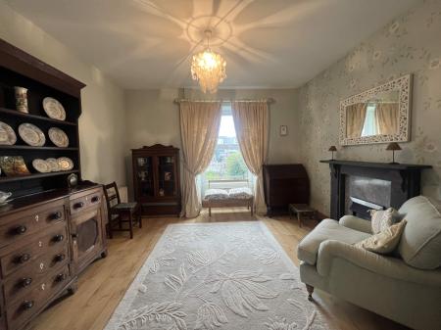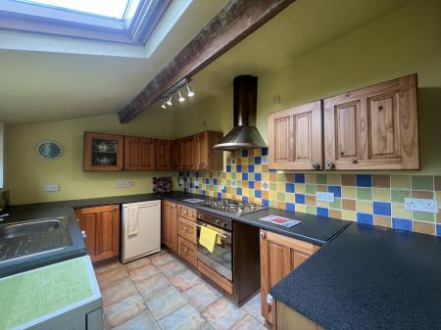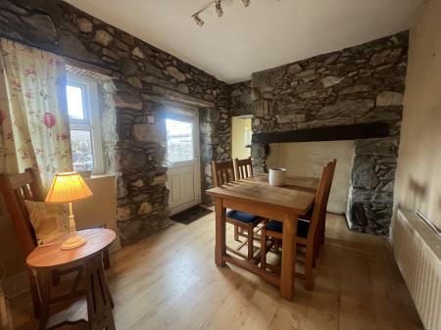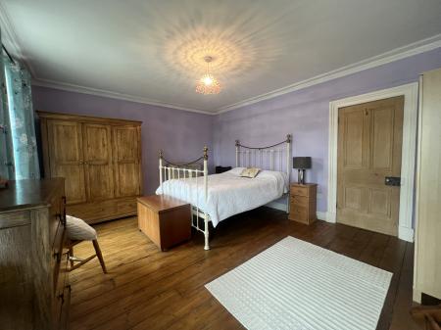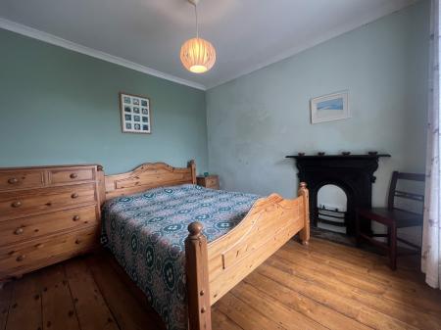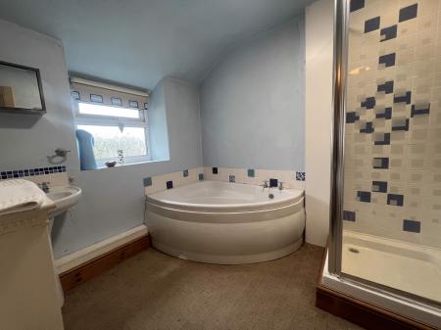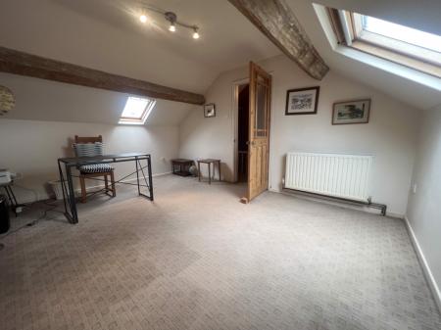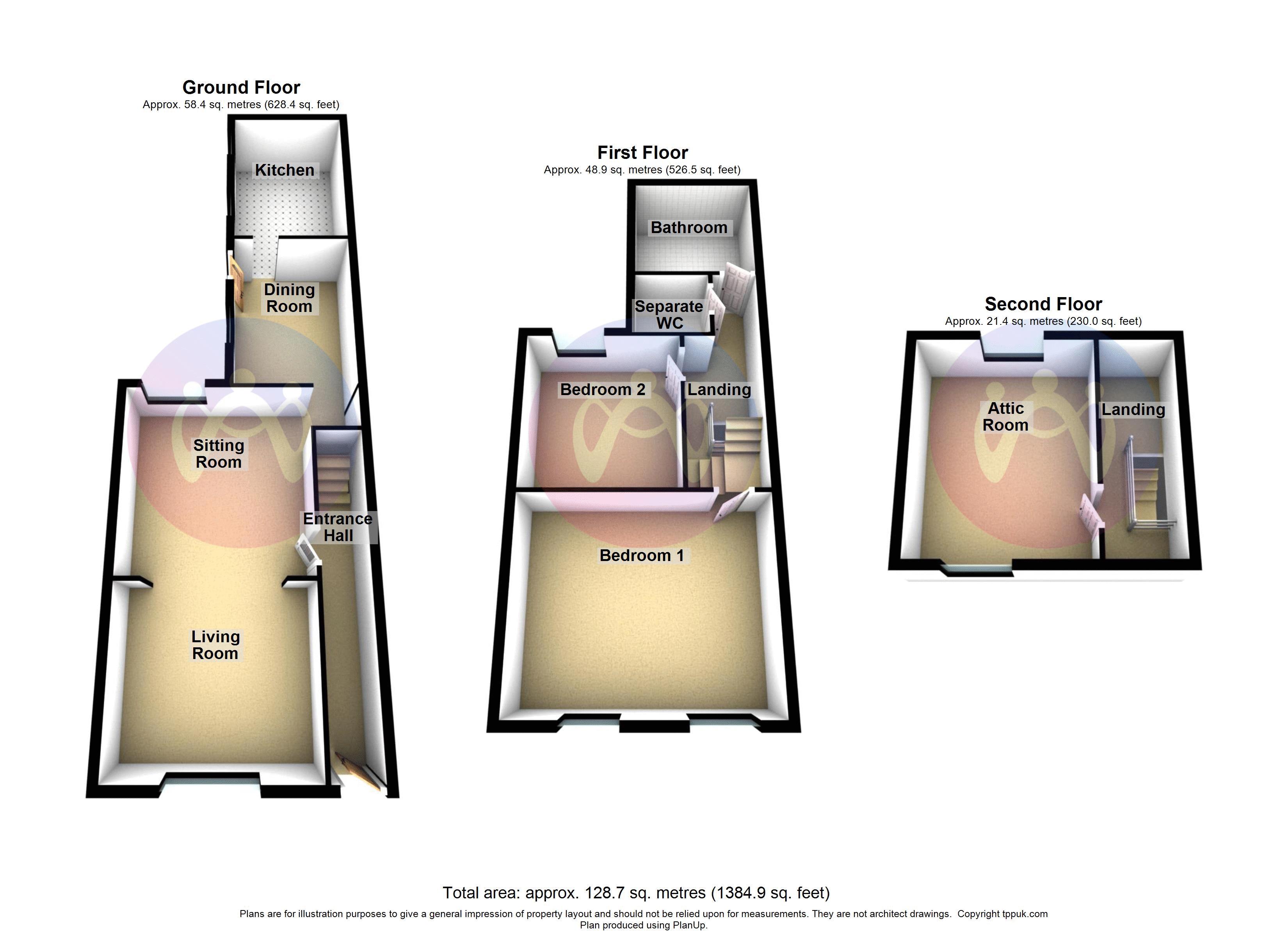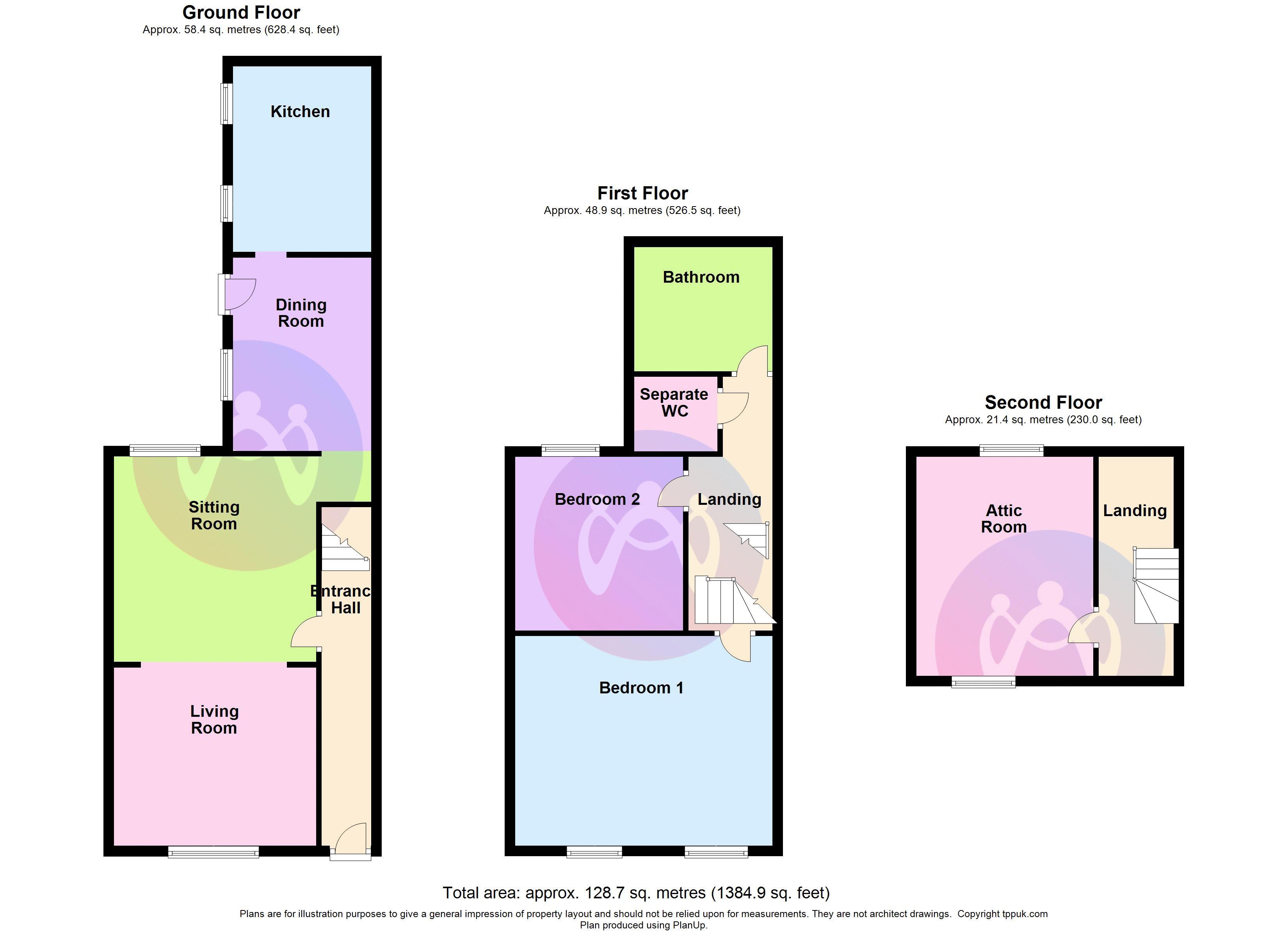- Surprisingly Spacious Semi Detached Cottage
- Many Original Internal Character Features
- 3 Reception Rooms & Kitchen
- 2 First Floor Bedrooms & Bathroom
- Further Second Floor Attic Bedroom
- EPC: E / Council Tax: C
2 Bedroom House for sale in Llanrug
Situated in the heart of the local community of Llanrug this semi detached cottage provides a great opportunity for a first time buyer or similar purchaser to acquire a surprisingly spacious cottage and place their own style and improvements on the property to enhance the many character features that have been retained including attractive exposed stone walls, timberwork and beamed ceilings as well as feature inglenook style fireplaces.
Wedi’i leoli yng nghanol cymuned LLanrug, mae’r ty yn cynnig cyfle gwych i’r rheini sy’n prynu eiddo am y tro cyntaf. Mae’n gartref sydd yn syndod o eang, ac mae modd gwneud gwelliannau i gyd fynd efo’r nodweddion unigryw sy’n bodoli’n barod fel y waliau cerrig a’r llefydd tân deniadol.
Ground Floor
Entrance Hall
An external covered porchway leads to a double glazed entrance door which opens into the hallway having a single radiator, and staircase leading up to the first floor landing.
Living Room
12' 11'' x 11' 5'' (3.94m x 3.47m)
With double glazed window to front, and double radiator. Whilst previously a separate room accessed directly from the hallway the room is now open plan opening into:
Sitting Room
13' 1'' x 6' 7'' (4.00m x 2.00m)
With a feature fireplace provided a focal point to this family room with dressed stone alcove recess to either side and exposed slate lintel to the fireplace. Double glazed window to rear and radiator.
Dining Room
12' 4'' x 8' 10'' (3.77m x 2.70m)
With double glazed window to side, and double glazed external door. Exposed stonework to two walls and ornamental inglenook style fireplace. Double radiator and laminate flooring
Kitchen
11' 11'' x 8' 10'' (3.62m x 2.70m)
Currently being fitted out with a range of matching pine wall and base units with tiled walls to the working surfaces and incorporating a fitted electric over and 4 ring gas hob. Exposed timber beam and two double glazed windows to the side.
First Floor Landing
Having a further narrow staircase leading up to the second floor landing.
Bedroom 1
16' 5'' x 13' 5'' (5.01m x 4.08m)
A period style exposed timber door opens into the room with two double glazed windows to front, double radiator, and exposed wooden flooring.
Bedroom 2
11' 1'' x 10' 9'' (3.39m x 3.27m)
With similar style door to the front bedroom and again proving a good sized double bedroom having double glazed window to rear, and double radiator. Laminate flooring.
Bathroom
With corner panelled bath, shower cubicle and wash hand basin.
Separate WC
With wash hand basin
Second Floor Landing
With door leading into:
Attic Room
14' 5'' x 11' 5'' (4.40m x 3.48m)
Having roof window to rear and front, having far reaching views to the Eryri mountain range. Exposed timberwork to ceiling and radiator.
Outside
To the front of the property is a small fore garden area with a further enclosed yard space to the rear. To the far side of this area is a garage space being of slightly irregular shape with an average measurement of 4.9m x 4.3m
Interested Party Note
Construction type: As auctioneers or marketing agents we or the joint agents do not undertake a survey. We are not qualified to specify exact construction of buildings, however we may provide an assumption/comment if we are informed or believe the property not to be standard construction for its type and area. Buyers should ensure they verify for themselves the construction prior to a commitment to purchase. We are informed that the property has the benefit of Spray Foam Insulation to the loft space. Due to the absence of documentation confirming the installation date and standards, it might pose challenges in securing mortgage finance for the property. Rest assured, any structural concerns can typically be addressed through appropriate adjustments in the marketing price, ensuring a fair and transparent transaction for all parties involved.
Tenure
We have been advised that the property is held on a freehold basis.
Material Information
Since September 2024 Gwynedd Council have introduced an Article 4 directive so, if you're planning to use this property as a holiday home or for holiday lettings, you may need to apply for planning permission to change its use. (Note: Currently, this is for Gwynedd Council area only)
Important information
This is a Freehold property.
Property Ref: EAXML10852_12000479
Similar Properties
Llanfairpwll, Isle Of Anglesey
3 Bedroom Bungalow | Asking Price £160,000
Occupying a peaceful plot on this prestigious holiday park, this 3 bedroom lodge is ready to move into immediately. Bein...
3 Bedroom House | Asking Price £155,000
A fantastic opportunity to acquire a perfect starter home in the sleepy village of Talysarn which is only a short drive...
3 Bedroom House | Asking Price £155,000
An excellent opportunity to acquire a deceptively spacious mid terraced home located in a popular cul de sac in the resi...
2 Bedroom House | Asking Price £165,000
A fantastic opportunity to acquire a traditional Welsh cottage that has been modernised, making this property a perfect...
Llanfairpwllgwyngyll, Isle of Anglesey
3 Bedroom Bungalow | Asking Price £165,000
Ready to secure a holiday home in Plas Coch Park in time for Summer 2025? Presenting this detached holiday lodge perfect...
Detached House | Asking Price £165,000
Attention developers and builders alike as Williams & Goodwin are delighted to offer this good sized parcel of land whic...
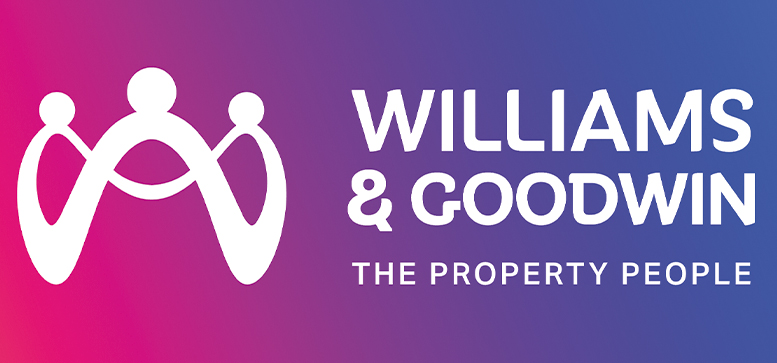
Williams & Goodwin The Property People (Bangor)
313 High Street, Bangor, Gwynedd, LL57 1UL
How much is your home worth?
Use our short form to request a valuation of your property.
Request a Valuation
