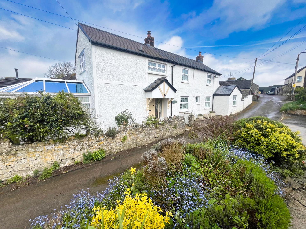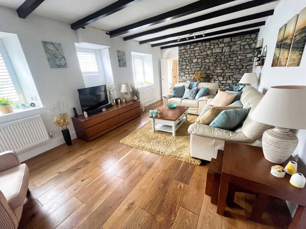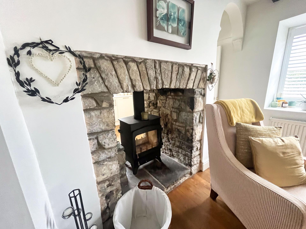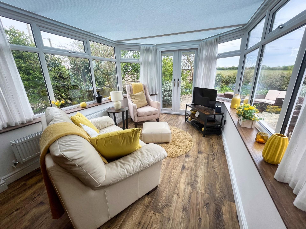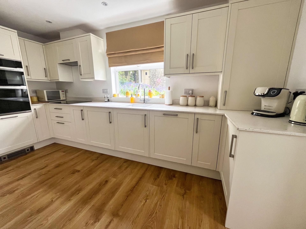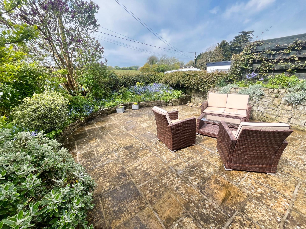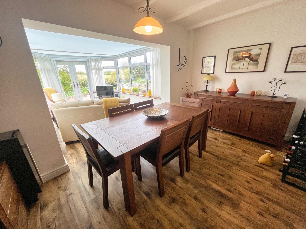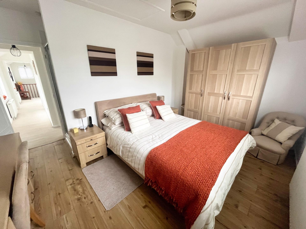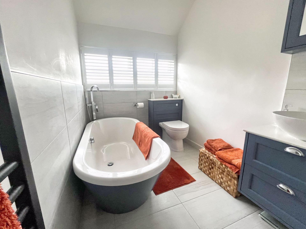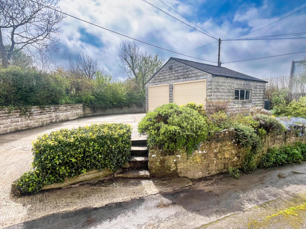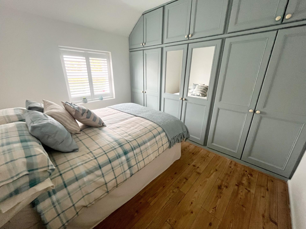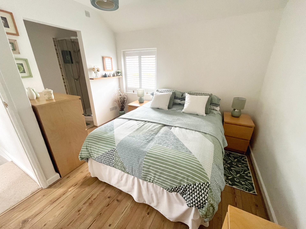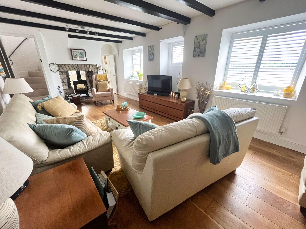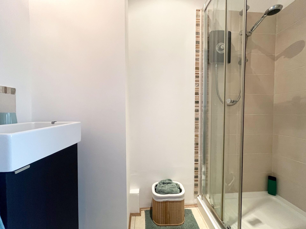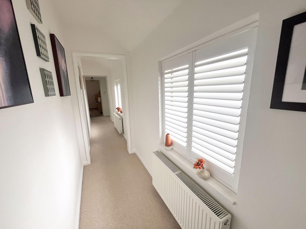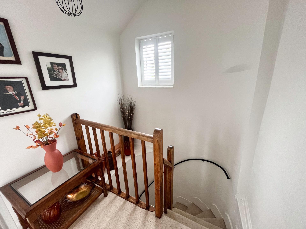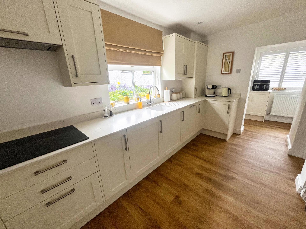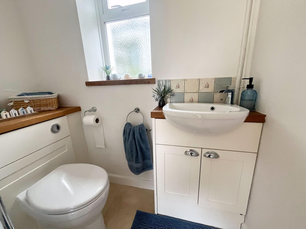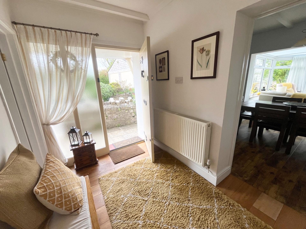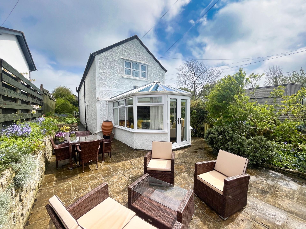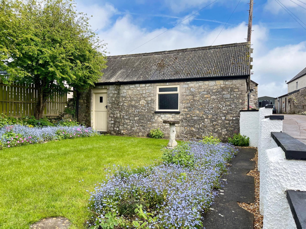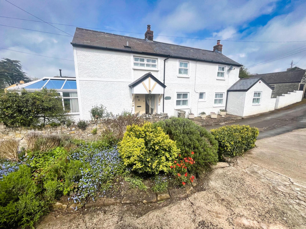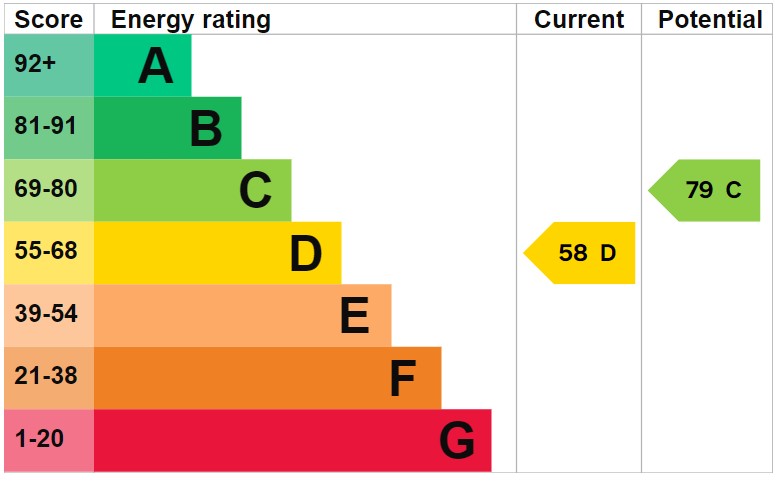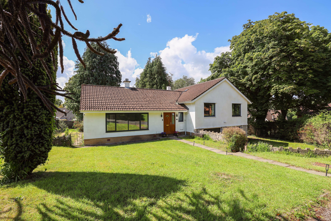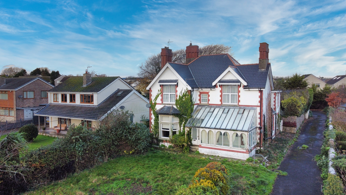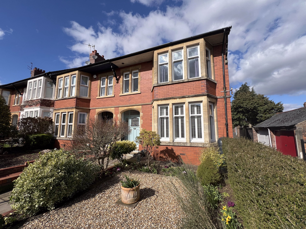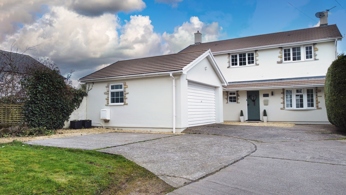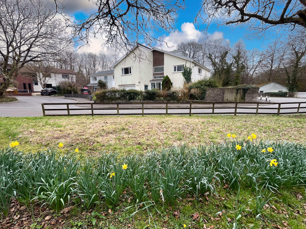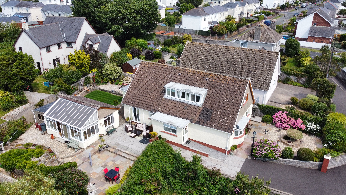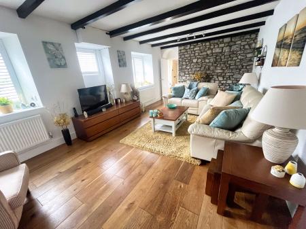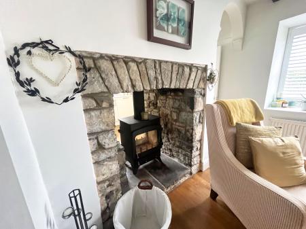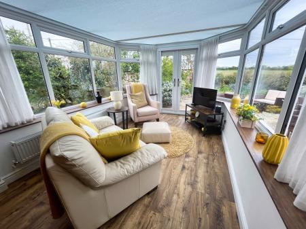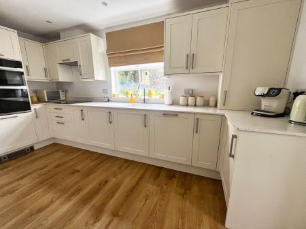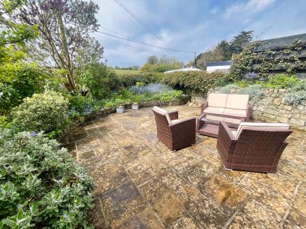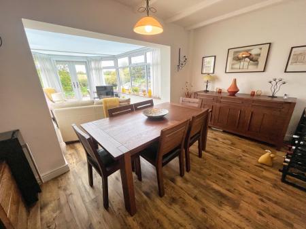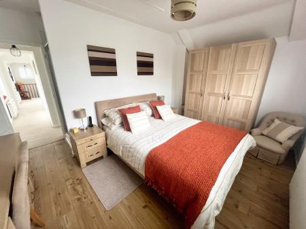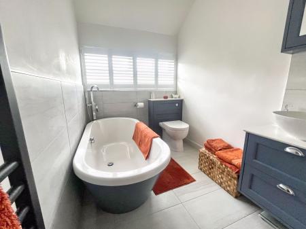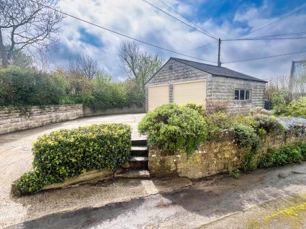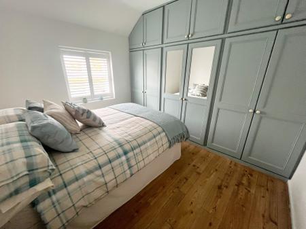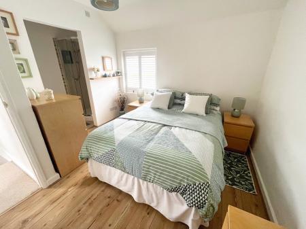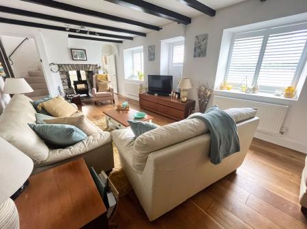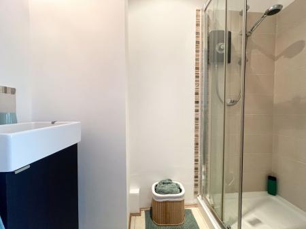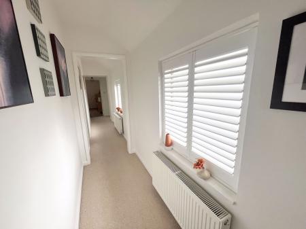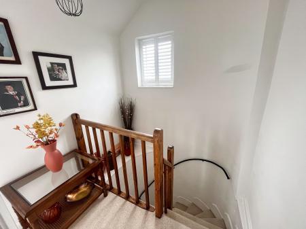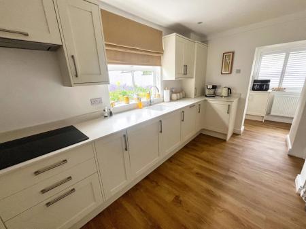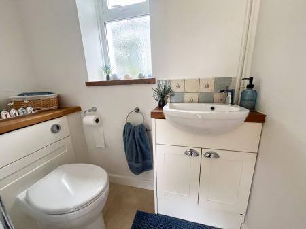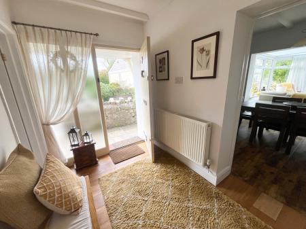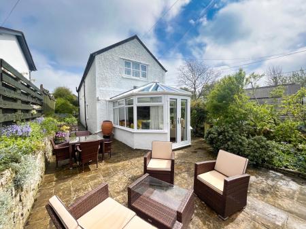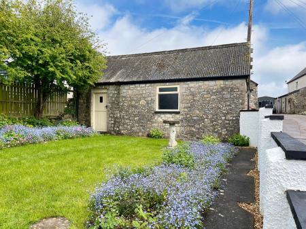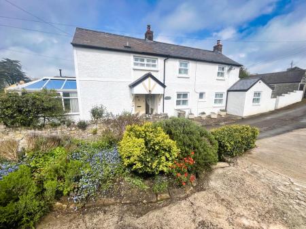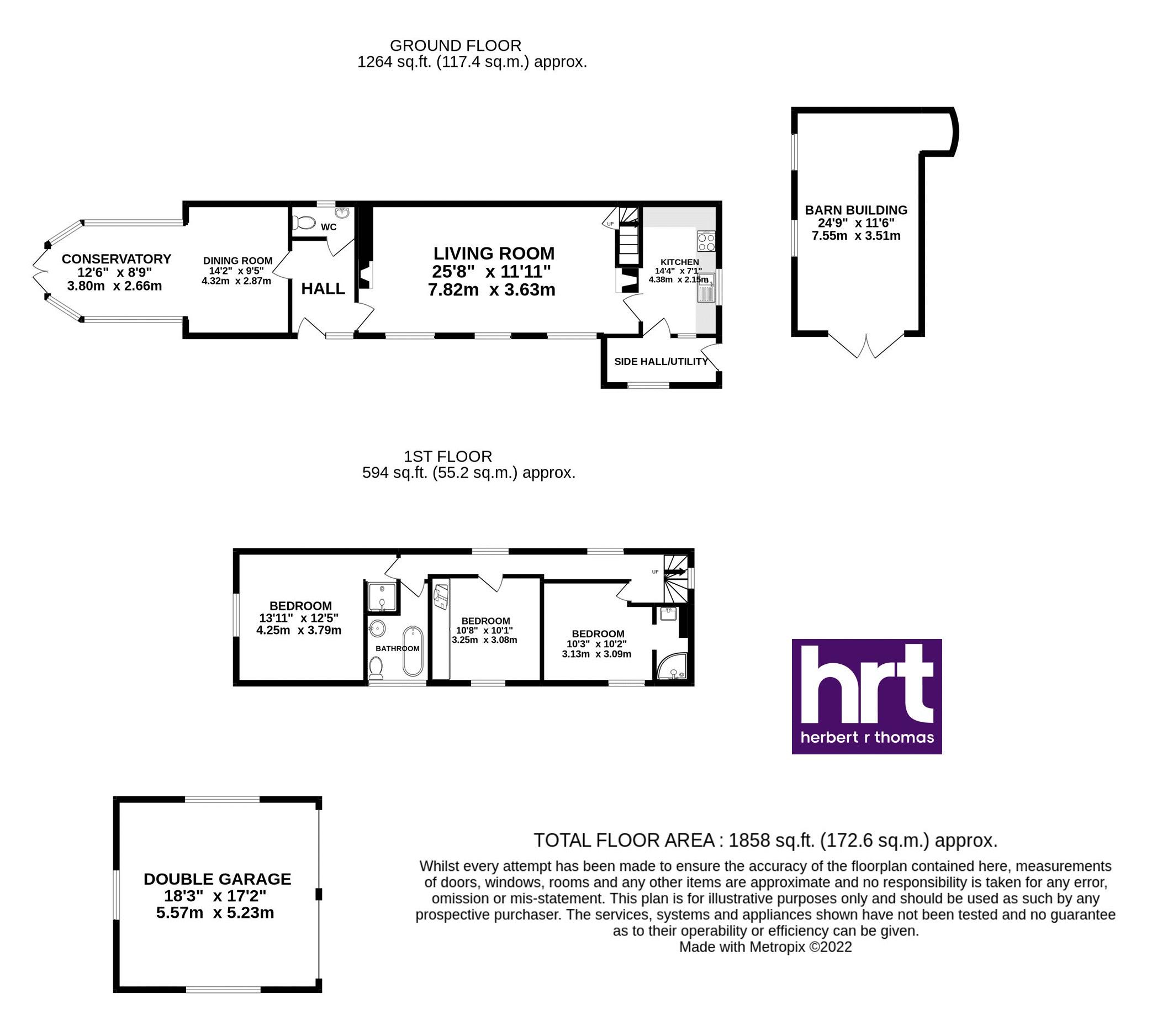- Immaculately presented detached 3 bedroom character cottage with contemporary twist
- Entrance hall and cloakroom, large living room with two wood burning fires, dining room open plan to side conservatory, newly fitted kitchen and side hall
- Landing, master bedroom with en-suite shower room, second bedroom, third double bedroom with shower and family bathroom
- Beautiful cottage gardens, stone barn with potential to convert
- Excellent parking, double garage and kitchen garden
3 Bedroom Cottage for sale in Llantwit Major
Delightful character cottage, much improved by the present owners, enjoying an idyllic rural setting and offered for sale with the benefit of outbuildings including a double garage and stone barn.
Covered entrance door to HALLWAY (9'4" x 8'10"), oak planked floor and beamed ceiling. CLOAKROOM (6'3" x3'), modern white low level WC, wash hand basin with vanity cupboard, chrome heated towel rail and frosted double glazed window. LIVING ROOM (22'2" x 11'9"), matching oak floor, exposed natural stonework to one wall with small wood burning fire, additional double sided wood burner within a stone fireplace recess with original bread oven, double glazed windows and shutters to front elevation. DINING ROOM (14'4" x 8'7"), beamed ceiling, timber floor. CONSERVATORY (12' x 8'8"), double glazed windows and French doors to beautiful cottage garden, timber floor, pitched reflective glass roof with roof blinds. KITCHEN (14'4" x 7'2"), newly fitted Shaker style KITCHEN (14'4" x 7'1") with built in cream, base and wall cupboards, spa worktops with inset sink, integrated appliances include fridge freezer, double oven, ceramic hob, extractor, dishwasher and built in washing machine, concealed mains gas Vaillant combi boiler, electric plinth heater, timber effect floor and double glazed window to side. Opening to SIDE HALL/ UTILITY ROOM (10'4" x 4'6"), large built-in double cupboard with space for tumble dryer and general storage, shuttered window to front, additional built in cupboards and stable door to side garden.
Original spiral staircase from lounge to LANDING, shuttered double glazed windows to rear elevation. BEDROOM 1 (10'3" x 10'4"), timber effect floor, double glazed shuttered window to front elevation. EN-SUITE SHOWER ROOM (7' x 3'2"), quadrant shaped fully tiled shower cubicle with electric shower attachment and glazed entry door, wash hand basin and vanity cupboard. BEDROOM 2 (10'6" x 10'2" into wardrobes), timber effect floor, double glazed shuttered windows, part pitched ceiling, floor to ceiling built-in wardrobes. BEDROOM 3 (14' x 9'6" min 12'5" max), double glazed shuttered window overlooking side garden with countryside views beyond, loft hatch with retractable ladder to boarded and lit attic space, recessed fully tiled shower cubicle with mains shower attachment. BATHROOM (10'3" x 5'10"), newly fitted with modern, high quality tiling, free standing roll top bath, low level WC and porcelain bowl sink on a marble stand with vanity cupboard and wall mounted mixer tap, heated towel rail, double glazed window with fitted shutters.
The principle garden areas lie to the two sides of the cottage, French doors from the conservatory lead to a West facing cottage garden which is paved and fringed by raised borders containing a delightful collection of perennial flowers, shrubs and roses, beyond which are views across rolling countryside. A rear pathway with picket gate extends across the back of the property to an East facing garden, lawn fringed by deep beds. Beyond this is substantial stone BARN (24'4" x 11'9"), which (subject to planning permission) could provide additional accommodation, possibly home office, gym or annex.
Immediately opposite Dunraven Cottage is a wide driveway providing excellent parking and access to a detached double GARAGE (17'10" x 17'4"), block built with twin up and over doors. To the rear of the garage is a kitchen garden with raised beds and lean-to aluminium framed greenhouse.
Important Information
- This is a Freehold property.
Property Ref: EAXML13503_12279095
Similar Properties
23 Duffryn Crescent, Peterson Super Ely, The Vale of Glamorgan CF5 6NF
4 Bedroom House | Guide Price £635,000
Spacious, split level, detached four bedroom family home in a highly sought after residential area. This thriving commun...
Glan Hafron, 119 Boverton Road, Llantwit Major, The Vale of Glamorgan CF61 1YA
5 Bedroom House | Asking Price £635,000
A fine example of a detached Edwardian family residence, in need of modernisation sat proud in a well-balanced garden pl...
2 Grasmere Avenue, Heath, Cardiff CF23 5PW
4 Bedroom End of Terrace House | Asking Price £635,000
An extended four-bedroom family home, offering beautifully presented accommodation retaining many original period featur...
Kinfauns, Cowbridge Road, St Nicholas, The Vale of Glamorgan CF5 6SH
4 Bedroom House | Asking Price £645,000
A stylish detached four bedroom detached family home with approved planning to enhance further with a double storey link...
Ebbisham House, Mill Race, Miskin, Pontyclun CF72 8JJ
6 Bedroom House | Asking Price £649,000
Substantial six bedroom house in need of modernisation but with huge potential, located in a highly sought after locatio...
Heddfa, The Drangway, Llantwit Major, The Vale of Glamorgan CF61 1HP
4 Bedroom Detached House | Asking Price £649,950
A sizable, four double bedroom detached dormer bungalow offering a high-level of versatility and flexible living space...
How much is your home worth?
Use our short form to request a valuation of your property.
Request a Valuation

