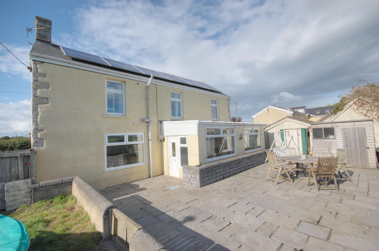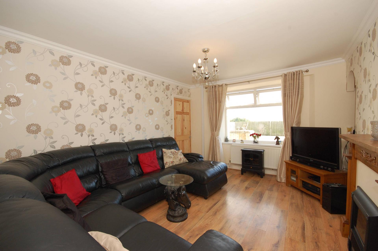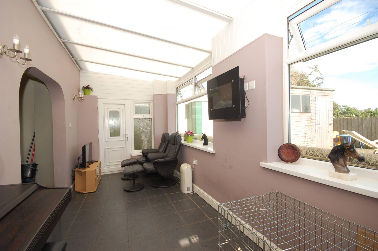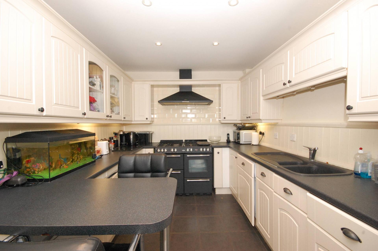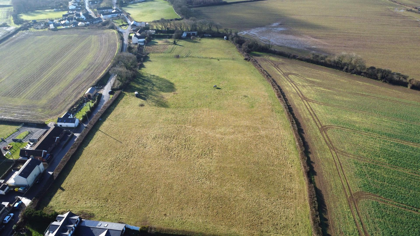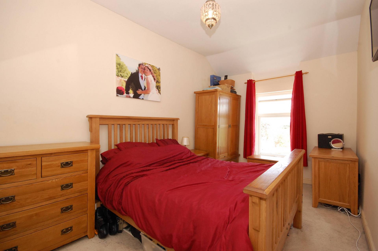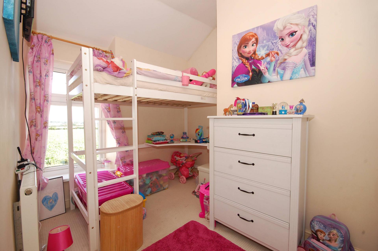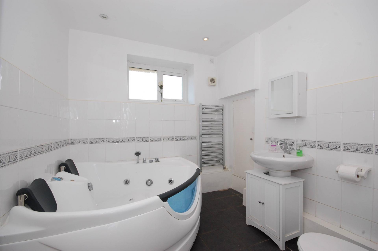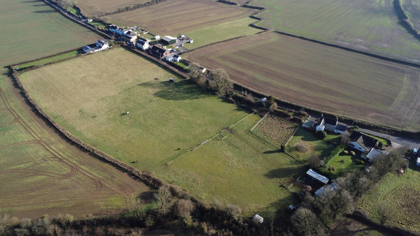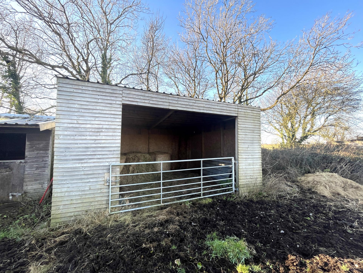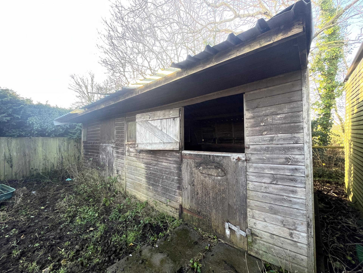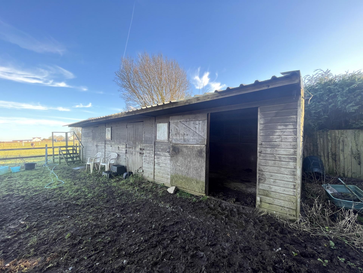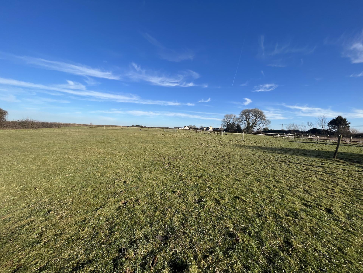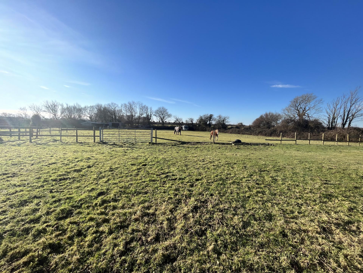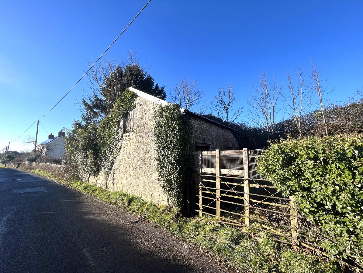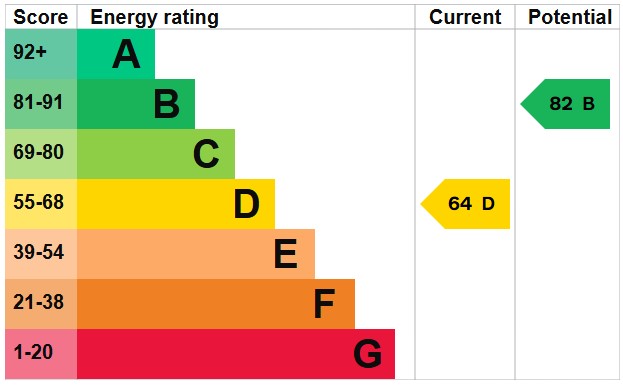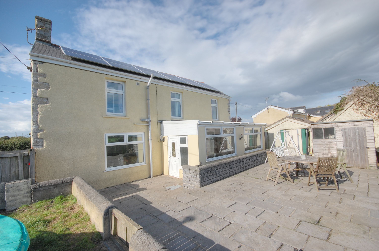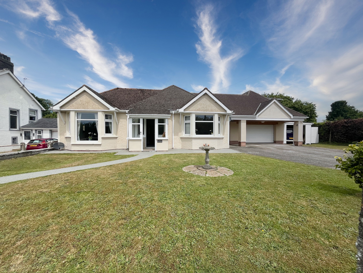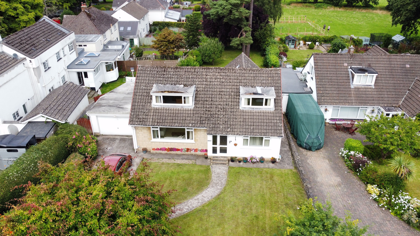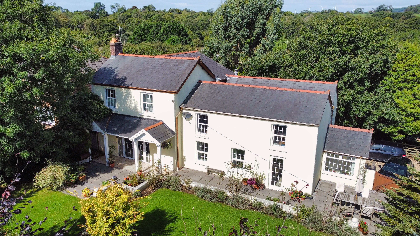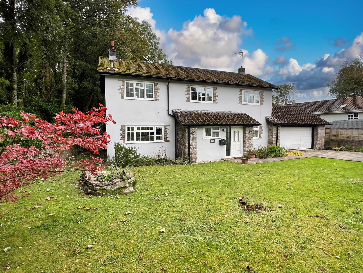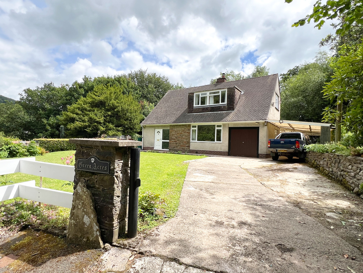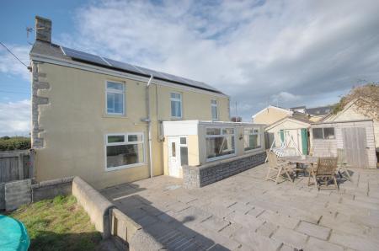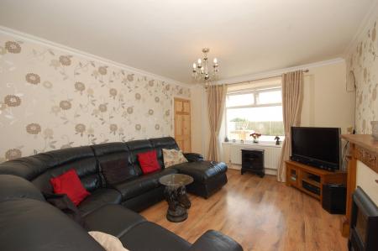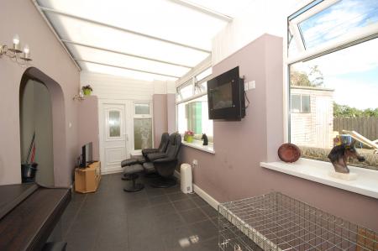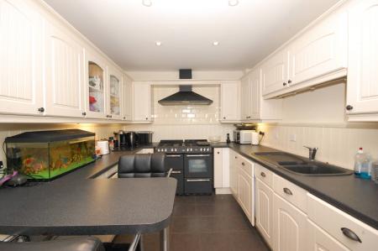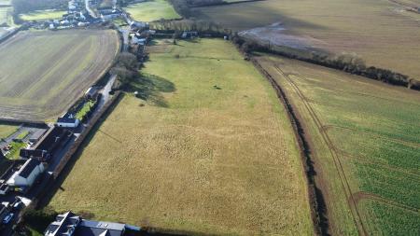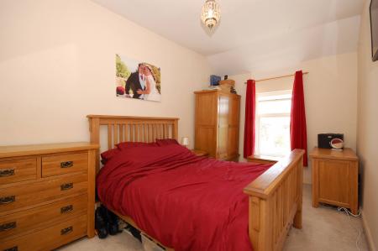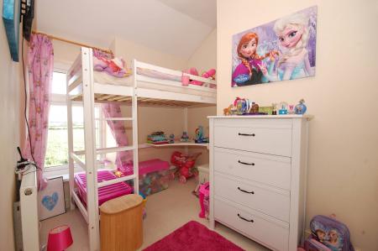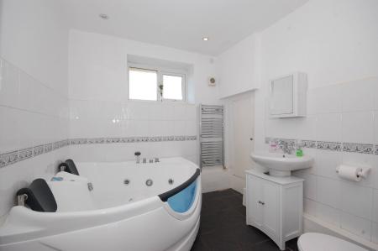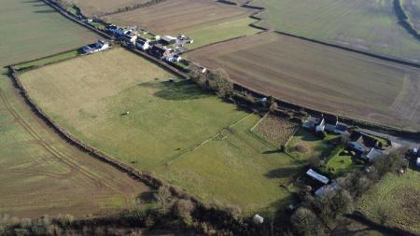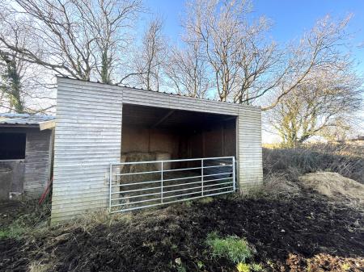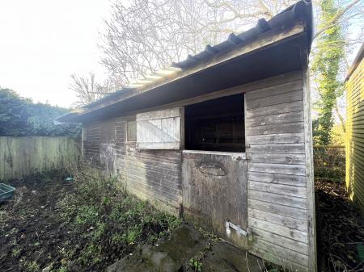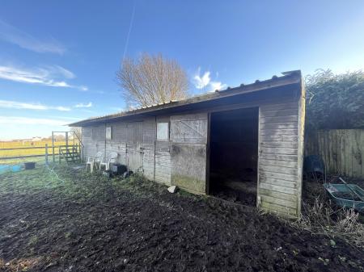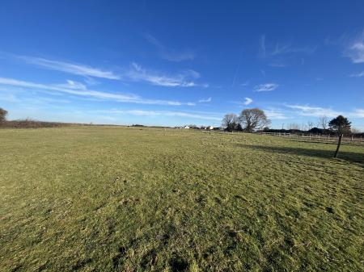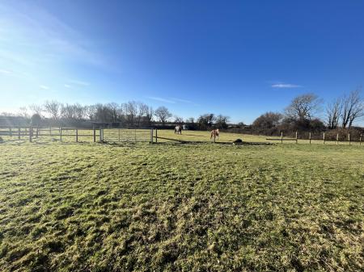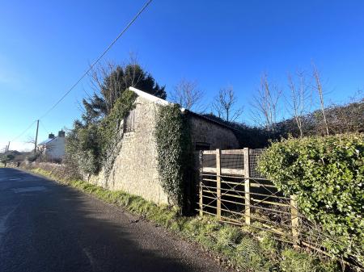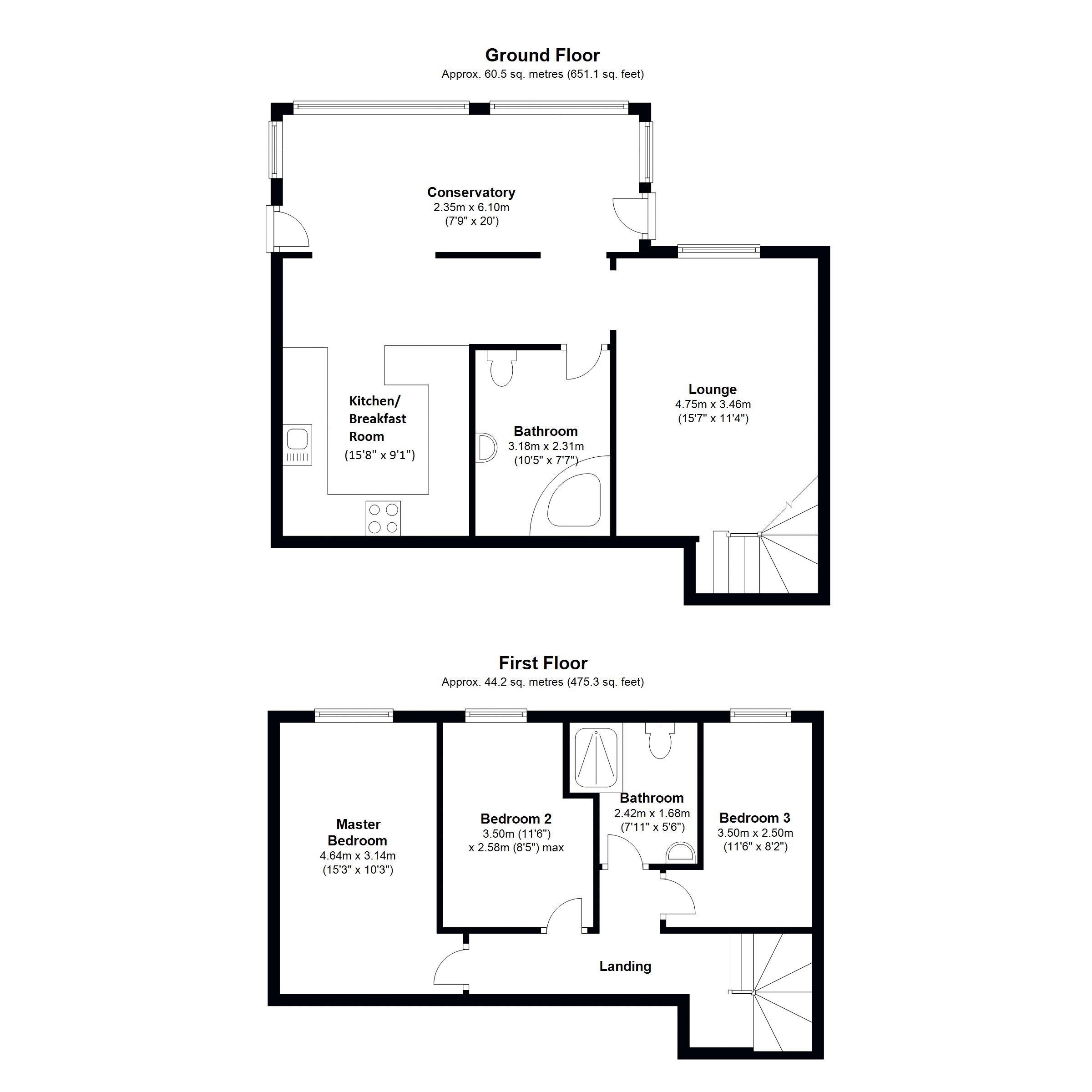- Stone Built Character Cottage
- Kitchen, Living Room and Conservatory
- 3 Bedrooms, Bathroom with Jacuzzi Bath and Shower Room
- Stone Building with Development Potential (Subject to Planning)
- Driveway Parking
- Approximately 5.85 acres, five loose boxes and fodder store
- Available as a Whole or in two Lots
3 Bedroom Detached House for sale in Llantwit Major
Situation
Detached 3 bedroom house enjoying far ranging views just a short distance from both Llantwit Major and Cowbridge town centres.
Accommodation
UPVC part glazed door to CONSERVATORY (19'6" x 7'1"), wide UPVC double glazed windows and door overlooking and giving access to garden, wall lights and ceramic tiled floor. Wide arched opening to
KITCHEN/BREAKFAST ROOM (15'8" x 9'1"), well fitted range of farmhouse style base and wall mounted units with glazed display cupboard, recessed lighting, one and a half bowl sink, drainer and mixer tap, roll top work surfaces with breakfast bar, integrated appliances including cooking range, extractor, dishwasher and washing machine, space and plumbing for freestanding American style fridge/freezer and condensing dryer. Arched opening to
HALLWAY (7'7" x 4'8"), ceramic tiled floor and recessed lighting. Door to
BATHROOM (8'5" x 7'8"), modern white suite including low level WC, pedestal wash hand basin, large 'Mesda' 2 person jacuzzi bath, chrome heated towel rail, tiled floor, part tiled to walls, recessed lighting, UPVC double glazed frosted window and cupboard containing 'Baxi' combination boiler.
LIVING ROOM (13'9" x 11'4"), timber effect floor, electric fire with timber surround and mantle, under stairs and recessed storage cupboards, centre light, coved ceiling, double glazed window to garden and half turn staircase rising to first floor.
LANDING, fitted carpet, UPVC double glazed window, over stairs storage cupboard and loft access to fully boarded attic.
BEDROOM 1 (14'4" x 8'9"), fitted carpet, centre light and UPVC double glazed window with far ranging views.
BEDROOM 2 (11'10" x 8'3"), fitted carpet, centre light and UPVC double glazed window.
BEDROOM 3 (11'5" x 8'2" max/6'1" min), fitted carpet, centre light and UPVC double glazed window.
SHOWER ROOM (6'6" max x 5'7"), low level WC, pedestal wash hand basin, glazed double shower with electric shower attachment, heated towel rail, recessed lighting and cushion floor.
To the side of the property, there is parking for one vehicle on a gravel driveway with charging point, access through a timber gate to the paved and lawned rear GARDEN, fully enclosed by overlap timber fencing with views of the countryside and sea beyond.
FOOTNOTE: The solar panels on the roof of Mount Pleasant are leased on a 25 year term basis from 2012. The benefit to Mount Pleasant is free available day time electricity (weather depending).
Land and Buildings
The land and buildings extends as a whole to approximately 5.85 acres of level pastureland plus a small area of overgrown scrubland. The majority of the land is suitable for mowing and grazing purposes with potential considered for agricultural, equestrian and amenity use.
The property benefits from two wooden stable blocks offering five loose boxes plus a timber fodder store.
Part of the property includes a small stone barn which may be suitable for development subject to obtaining necessary planning permission.
Some of the boundaries benefit from livestock fencing but generally requires improvements. However, the external boundaries generally benefit from a large mature hedge.
Access
Access to the land is marked ‘A’ on the enclosed plan.
Plan
The plans attached to these particulars are shown for identification purposes only and, whilst every care has been taken, its contents cannot be guaranteed.
Services
Mains water, gas, electricity and drainage.
1GB superfast fibre optic connecting to the property
Council Tax Band E
EPC Rating D
The land benefits from mains water.
Wayleave/Easements/Rights of Way
The property is being sold subject to and with the benefit of all rights including: rights of way, whether public or private, light, support, drainage, water and electricity supplies and other rights and obligations, easements and quasi-easements and restrictive covenants and all existing and proposed wayleaves for masts, pylons, stays, cables, drains, water and gas and other pipes whether referred to in these particulars or not. There are no footpaths crossing the land.
Development Clawback
The land is sold subject to a 30% development clawback provision in favour of a previous owner with approximately 7 years unexpired.
The land is sold subject to a 50-year Development Clawback in favour of the current owners. The permitted use will be Agricultural or Equestrian use. The earlier of the sale of the land with the benefit of Planning Permission or the implementation of Planning Permission will trigger the clawback at a rate of 30% of the Development Value less the current use value.
Total clawback comprising 0 – 7 years at 60% and 7 – 50 years at 30%.
Boundaries
The purchaser(s) shall be deemed to have full knowledge of all boundaries and neither the vendor nor the vendors agents will be responsible for defining the boundaries of the ownership thereof.
Basic Payment Scheme
The land is being sold without the benefit of Basic Payment Scheme Entitlements.
Tenure & Possession
Freehold with Vacant Possession.
Guide Price
Guide Price as a Whole – £599,000
Lot 1 (Outlined Blue) – Mount Pleasant House - £399,000
Lot 2 (Outlined Red) – Approximately 5.85 acres, Stables and Fodder Store - £200,000
Health and Safety
Given the potential hazards of agricultural land, we ask you to be as vigilant as possible when making your inspection for your own personal safety.
Method of Sale
The property is offered for sale by Private Treaty.
Directions
Postcode: CF61 2XR
What3words: verdict.drag.toasters
From our Cowbridge Office travel in an easterly direction along the High Street. At the traffic lights, turn right onto St Athan Road and continue, without deviation, for approximately 2.4 miles until reaching a crossroads. Turn right and continue along this road for approximately 1.2 miles where you will find 'Mount Pleasant House' on your left-hand side and the land and stables on your right-hand side.
Important Information
- This is a Freehold property.
Property Ref: EAXML13503_12582988
Similar Properties
Mount Pleasant House, Llanmaes, Llantwit Major, The Vale of Glamorgan CF61 2XR
3 Bedroom Detached House | Guide Price £599,000
Stone built three bedroom detached house with south facing conservatory extension located in a popular village within th...
Oaklands, Fonmon, The Vale of Glamorgan CF62 3BJ
4 Bedroom Detached House | Asking Price £595,000
Deceptively spacious and flexible 4 bedroom, 4 reception room detached home with direct countryside views.
27 Pwll-Y-Myn Crescent , Peterston Super Ely, The Vale of Glamorgan CF5 6LR
4 Bedroom Detached House | Asking Price £595,000
A spacious, detached, four bedroom dormer bungalow with highly versatile accommodation that is maintained to a lovely st...
The Elms Farm, Castell Y Mwnws, Llanharry, CF72 9DD
4 Bedroom House | Asking Price £599,950
Beautiful four double bedroom, detached, character house of substantial proportions, enjoying excellent parking and a m...
Phillips Cottage, Llandough, Cowbridge, The Vale of Glamorgan CF71 7LR
4 Bedroom House | Asking Price £599,950
Detached, four bedroom, three reception room family house located in a quiet edge of village location enjoying particula...
3 Bedroom House | Asking Price £599,999
A 4.25 acre hillside small holding, situated above the village of Machen with mature Gardens, paddocks and Woodland.
How much is your home worth?
Use our short form to request a valuation of your property.
Request a Valuation

