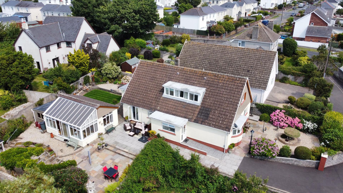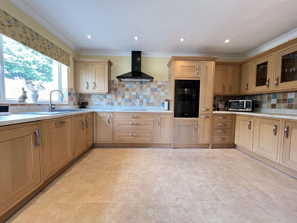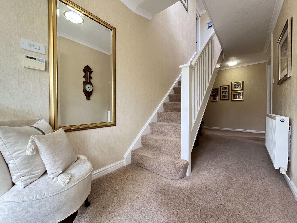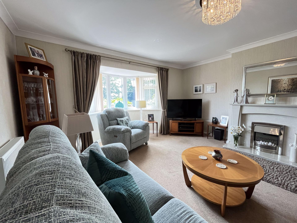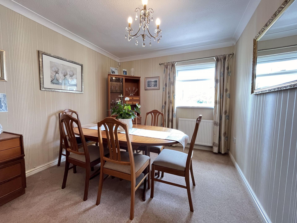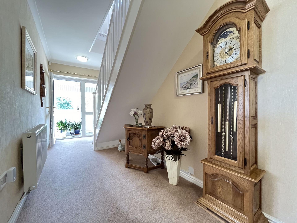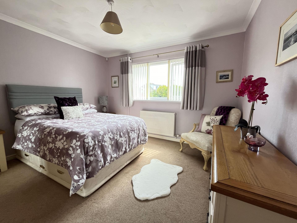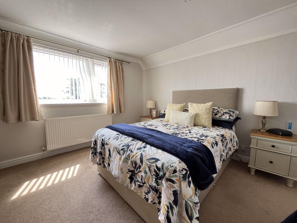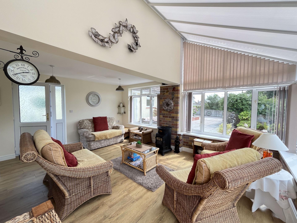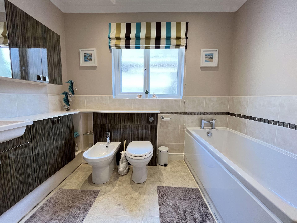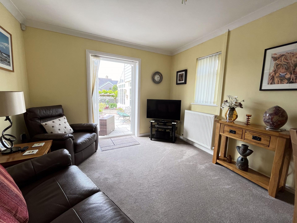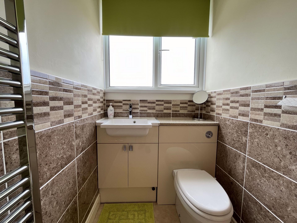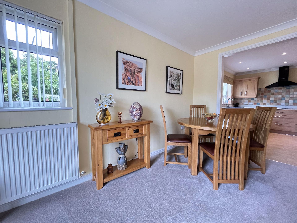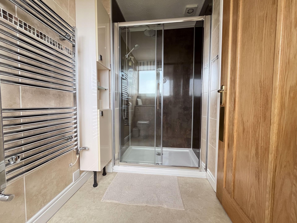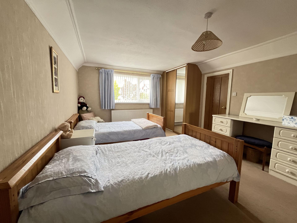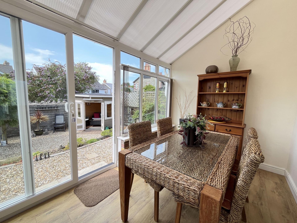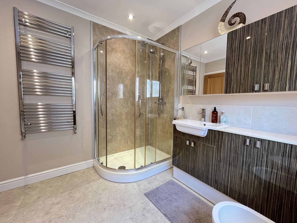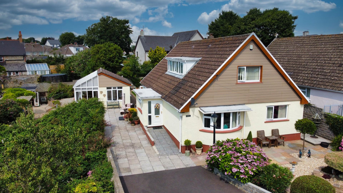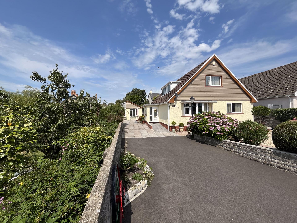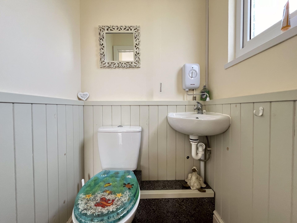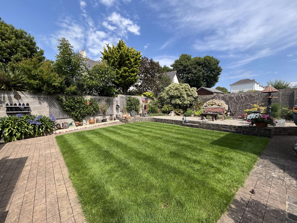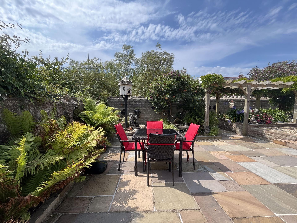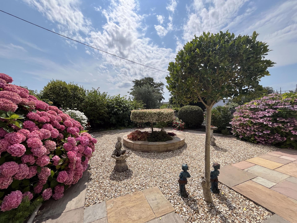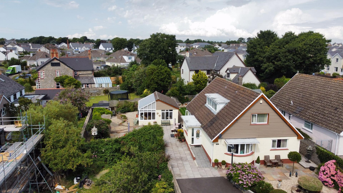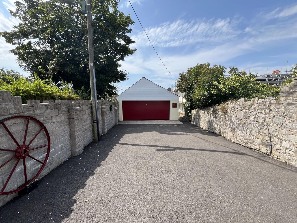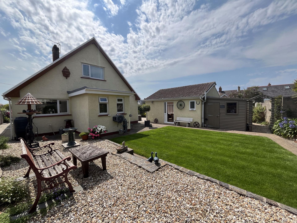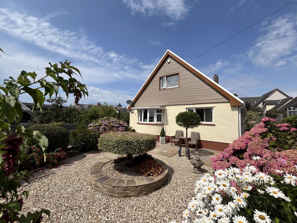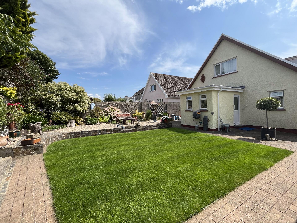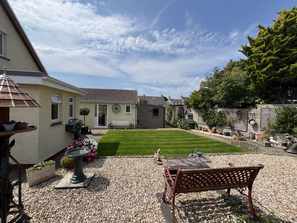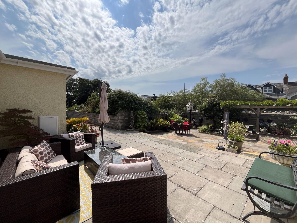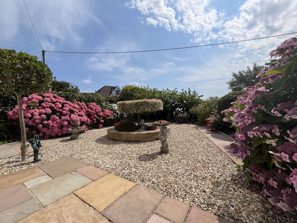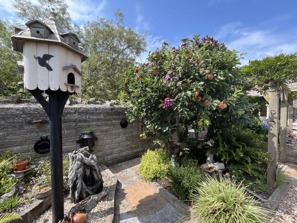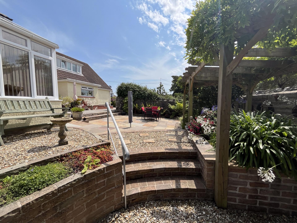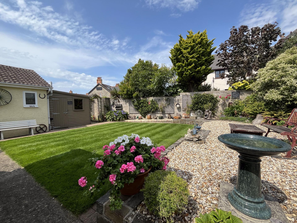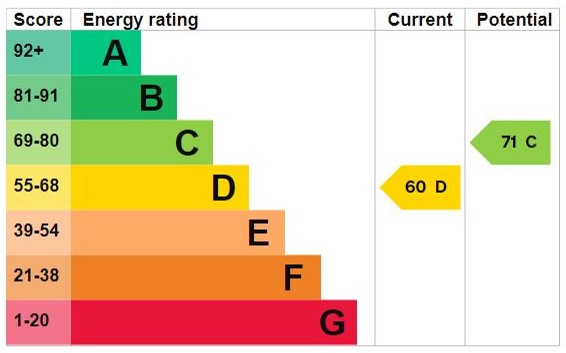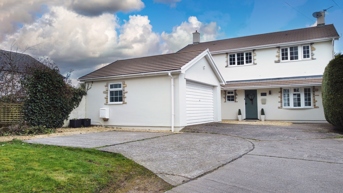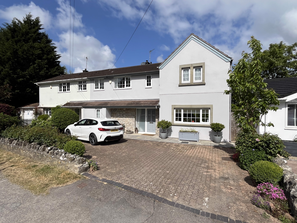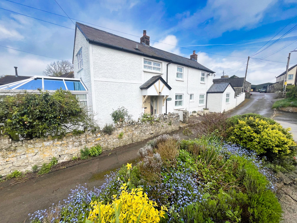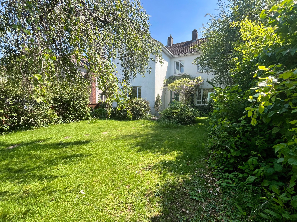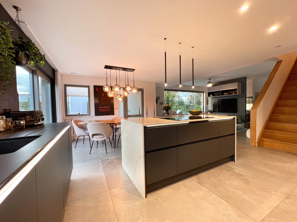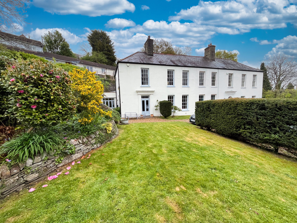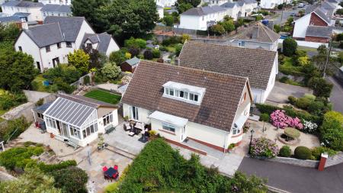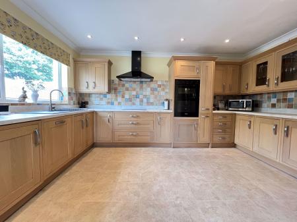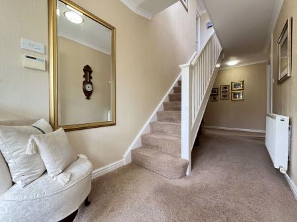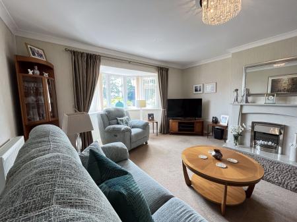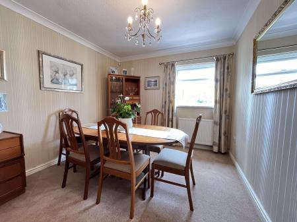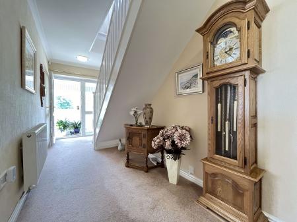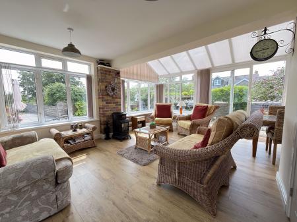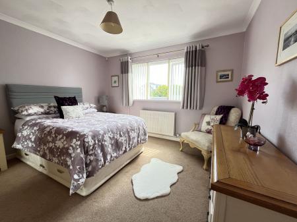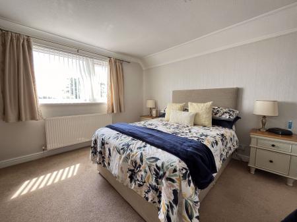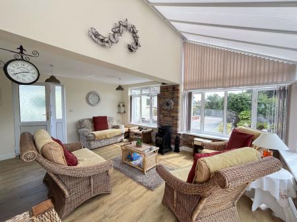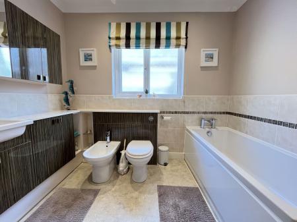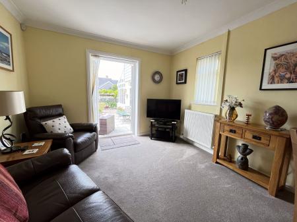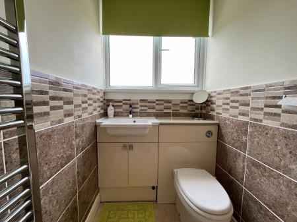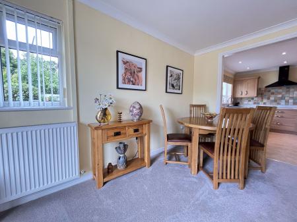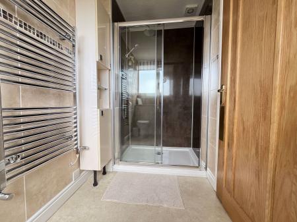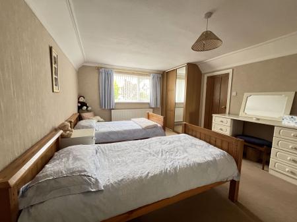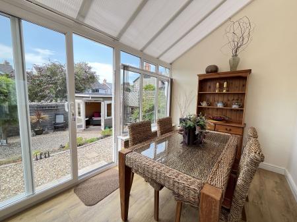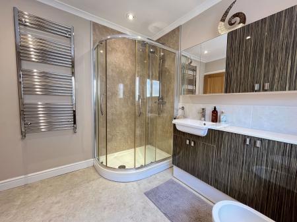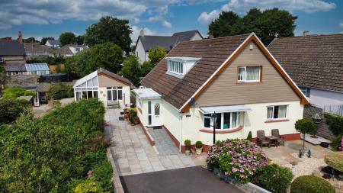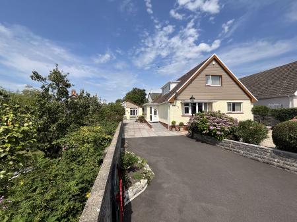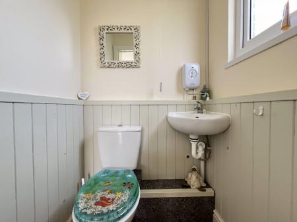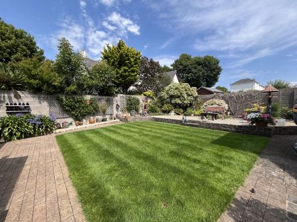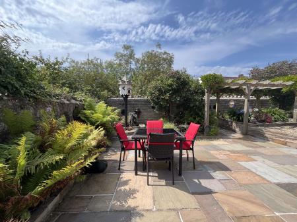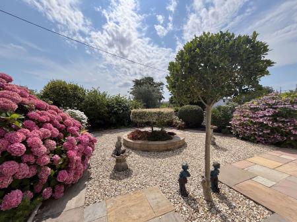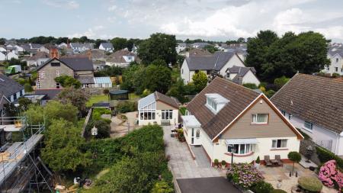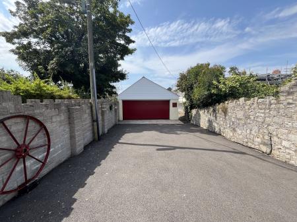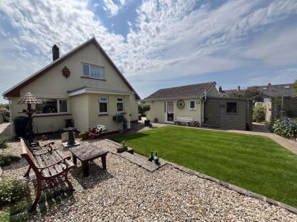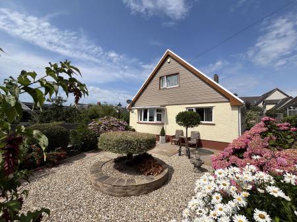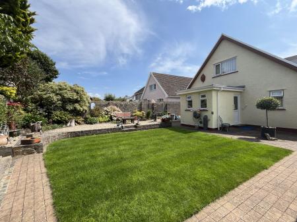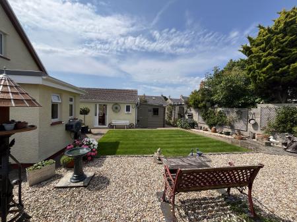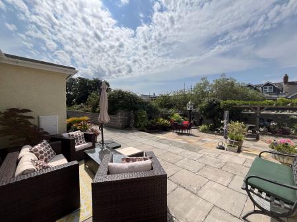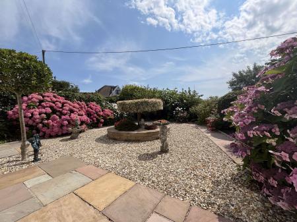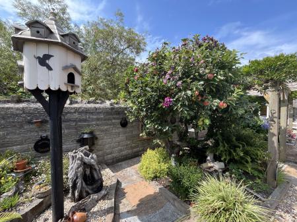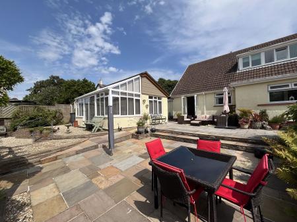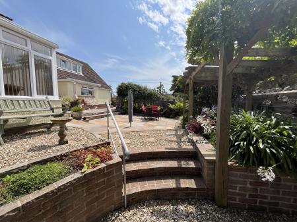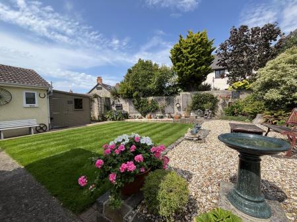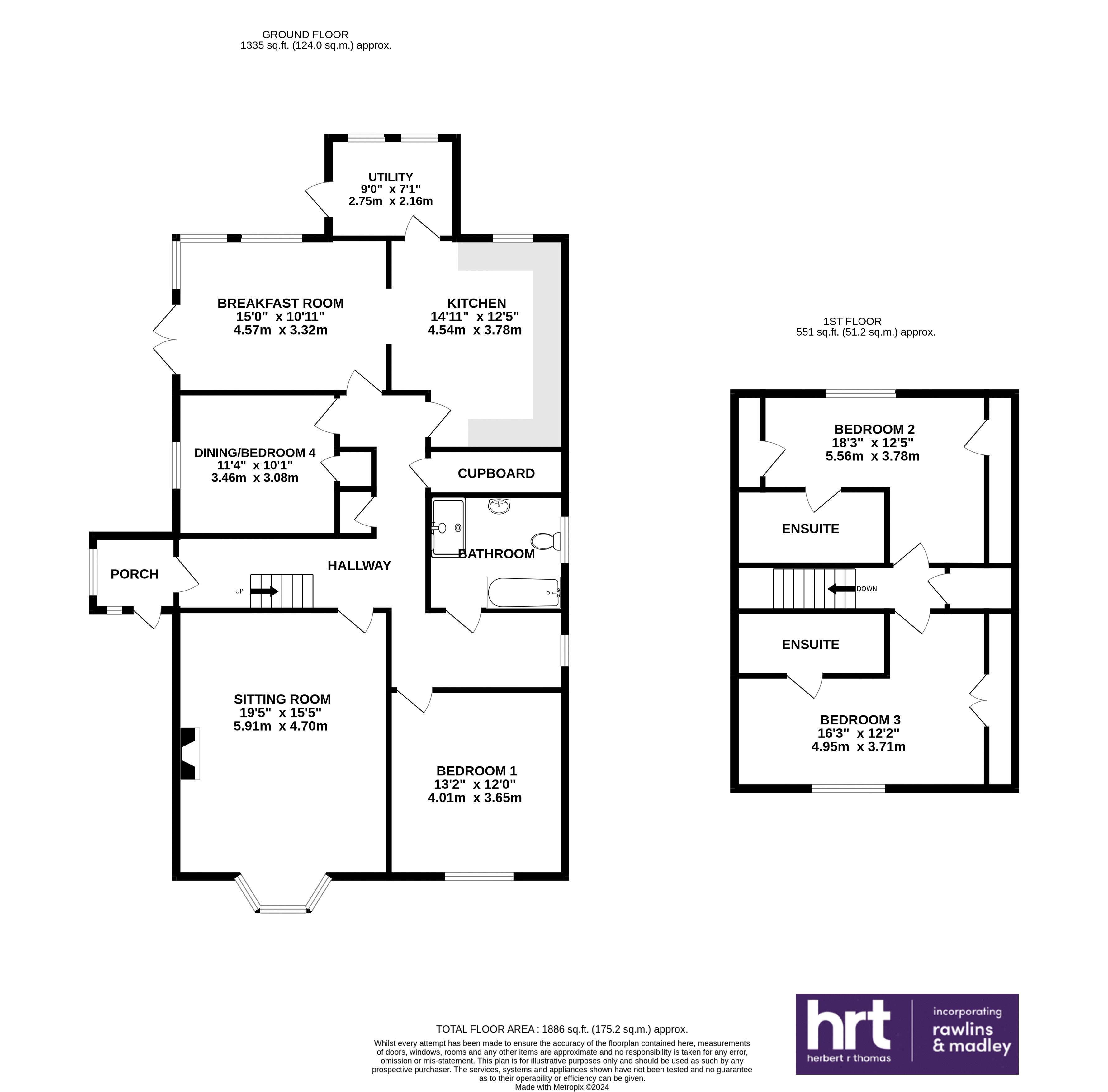- A truly impressive detached four bedroom bungalow with a great level of versatile accommodation
- Sat in a generous plot
- Multiple solid built ancillary building include a double garage, garden room and workshop
- The pristine and thoughtfully designed gardens and grounds have been created by the current owners
- Llantwit Major 0.4 miles, Cowbridge 5.6 miles, Cardiff 22 miles, M4 10 miles
4 Bedroom Detached House for sale in Llantwit Major
A sizable, four double bedroom detached dormer bungalow offering a high-level of versatility and flexible living space arranged over two floors, with a superb high standard of finish. Occupying a generous plot with a great sense of privacy, whilst being within walking distance of the Llantwit Major town centre, schools and beach.
Opaque part glazed front door through to PORCH with large windows to garden and double CLOAKS CUPBOARD, providing a good level of storage. Door opening to the ENTRANCE HALL, straight stairs rising to the first floor, boiler/store and separate cupboard providing more useful storage options.
A beautifully decorated bay fronted SITTING ROOM, enjoys lovely views to the front garden with a polished stone fireplace (electric) adding a feature to the room.
Sweeping around you have a DOUBLE BEDROOM, with integrated quadruple wardrobes and garden view. Opposite, a large five piece BATHROOM, comprises a panelled bath, WC, bidet, corner (mains fed) shower enclosure, sink and a frosted window drawing in the natural light.
A formal DINING ROOM has built in storage cupboards and direct garden views. This room is flexible and could be used as an additional double bedroom four.
The modern fitted KITCHEN has a large run of wall and base cabinets with a number of 'Bosch' and 'Neff' fitted appliances. A large window to the back garden makes the room feel bright and airy. A wide opening connects the kitchen and living/diner. An internal door opens to the HALL and French doors link this space to the garden. To the side of the kitchen is an independent UTILITY/BOOT ROOM with matching cabinetry to the kitchen, with an additional preparation sink, plumbing provision for white goods and access to outside.
A bright first floor LANDING with large window gives access to an attic hatch and sizable storage cupboard just off with hanging space. The landing is flanked by two sizable en-suite bedrooms. BEDROOM ONE, is front facing with partial elevated coastal/countryside views extending to the Channel with two integrated storage closets and an EN-SUITE SHOWER ROOM, tiling to floor and walls, high quality mains fed shower enclosure, WC and sink opposite. BEDROOM TWO is a sizable double, currently set up as a twin room with pleasant garden views to the rear. The room has many storage options, fitted with a built-in wardrobe with eaves storage cupboards accessible both sides. An EN-SUITE SHOWER ROOM, has been beautifully decorated, predominantly tiled with rainfall shower fitted, modern WC, sink and frosted window.
An impressive, gated driveway provides ample private parking with a detached DOUBLE GARAGE. The land beyond extends to a pedestrian gate opening onto Colhugh Street.
The further gardens and grounds have been thoughtfully designed by the current owners with many usable areas including a well-stocked front garden, a generous paved terrace leading to a lower area with planted pergola, dove cot and summer house with gravel patio.
The rear garden has a beautifully manicured grass lawn with established stocked borders. In-between the paved area and rear garden lies the external GARDEN ROOM, a highly sociable space with an open SITTING/DINING AREA, STORE ROOM and WC to the rear. A truly versatile room that could be annexed or converted in the future (subject to the relevant permissions granted). A lean-to timber-clad WORK SHOP and POTTING SHED are to the rear of the garden room.
Important Information
- This is a Freehold property.
Property Ref: EAXML13503_12460561
Similar Properties
Kinfauns, Cowbridge Road, St Nicholas, The Vale of Glamorgan CF5 6SH
4 Bedroom House | Asking Price £645,000
A stylish detached four bedroom detached family home with approved planning to enhance further with a double storey link...
Ty Nant, The Limes, Cowbridge, The Vale of Glamorgan CF71 7BJ
3 Bedroom House | Guide Price £645,000
High quality, substantially extended modern three bedroom town house of outstanding proportions enjoying a fabulous loca...
Dunraven Cottage, Llanmaes, The Vale of Glamorgan CF61 2XR
3 Bedroom Cottage | Asking Price £635,000
Delightful character cottage, much improved by the present owners, enjoying an idyllic rural setting and offered for sal...
Highways, 59 Broadway, Llanblethian, Cowbridge, The Vale of Glamorgan CF71 7EX
4 Bedroom House | Asking Price £650,000
Detached four bedroom 1950s built house in need of modernisation but offering enormous potential, well-located on a popu...
21 Great House Farm, Michaelston Road, St Fagans CF5 6FL
3 Bedroom House | Asking Price £650,000
A unique and beautifully presented eco property, offering stylish open plan living. Situated on the periphery of St. Fag...
2 Llantrisant Houses, High Street, Pontyclun CF72 8BS
4 Bedroom House | Asking Price £650,000
Stunning Grade II listed four double bedroom home of great character set in beautiful mature gardens and enjoying outsta...
How much is your home worth?
Use our short form to request a valuation of your property.
Request a Valuation

