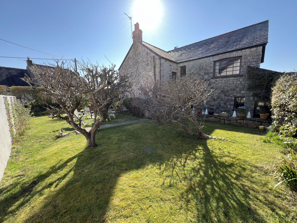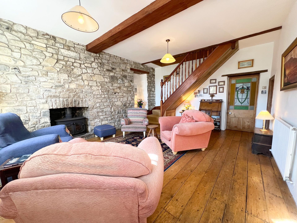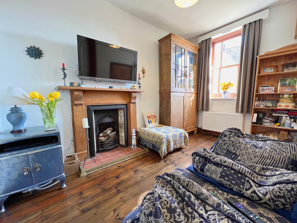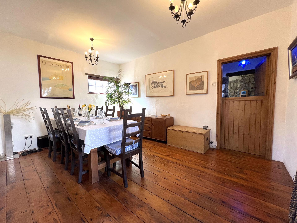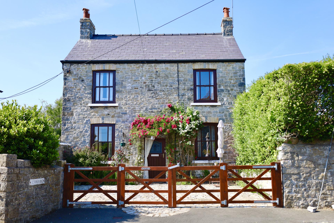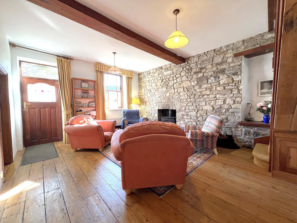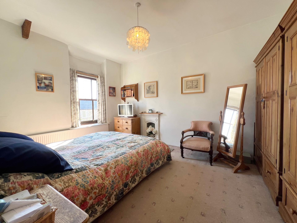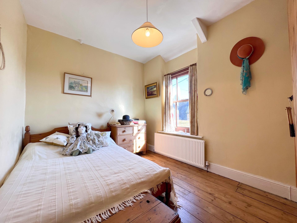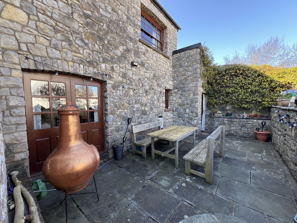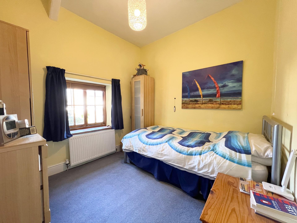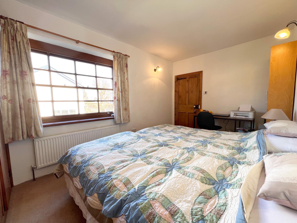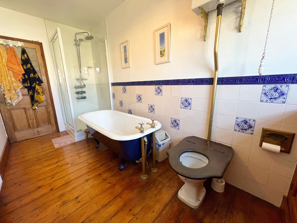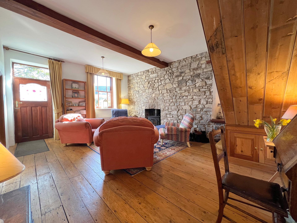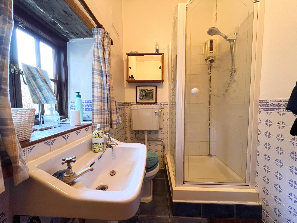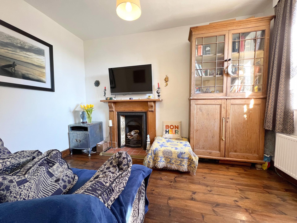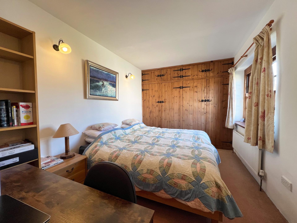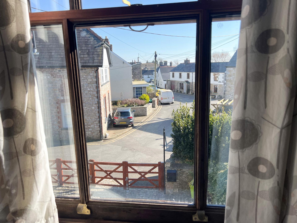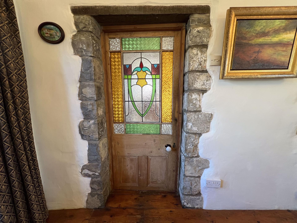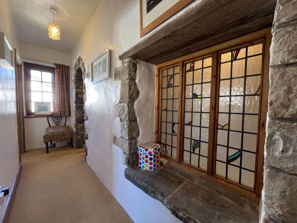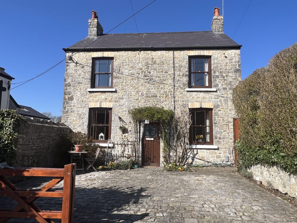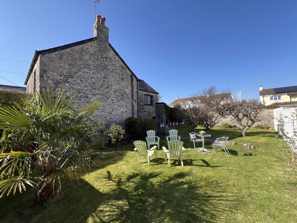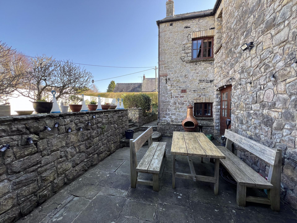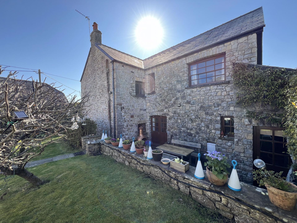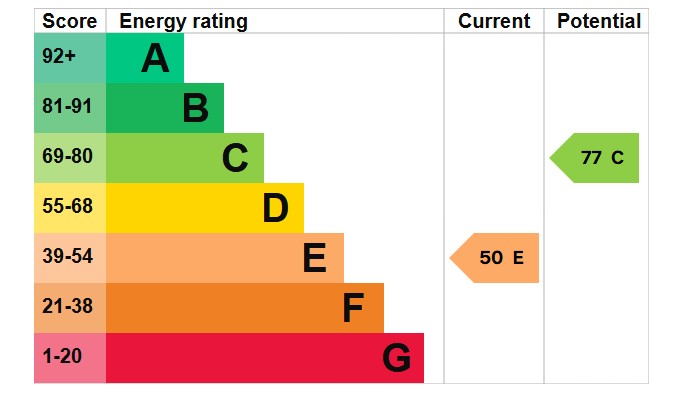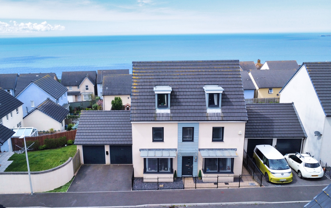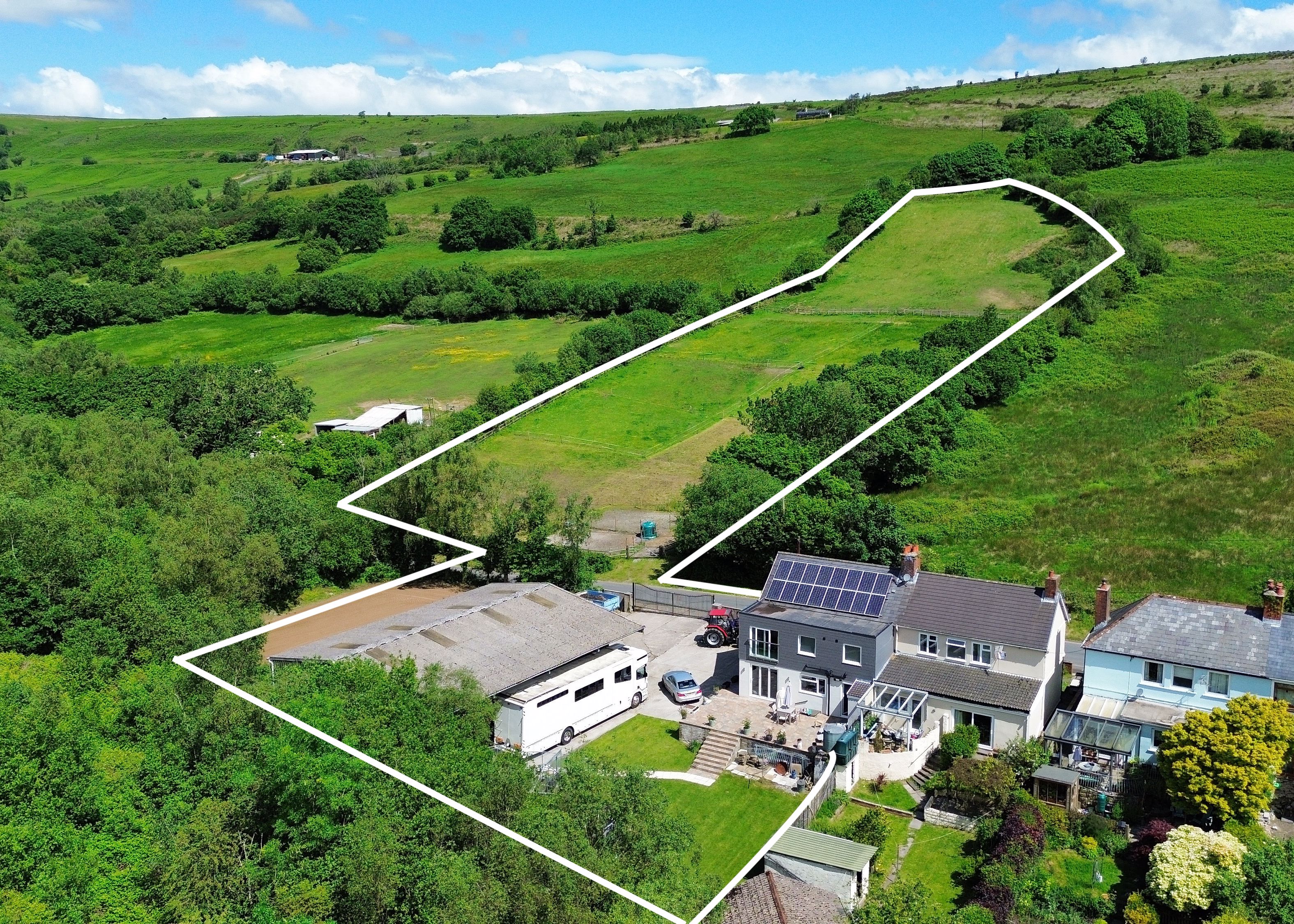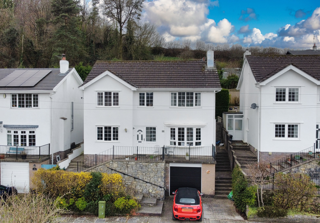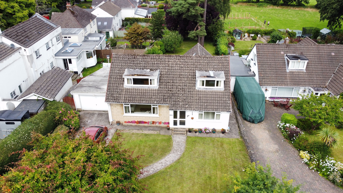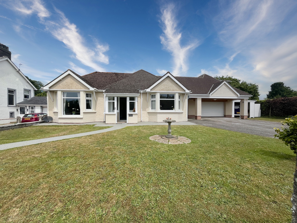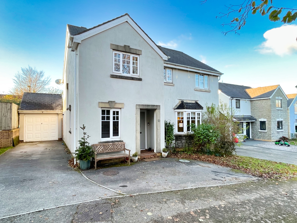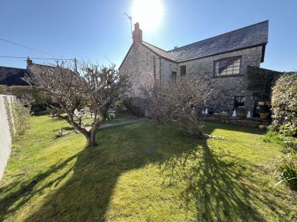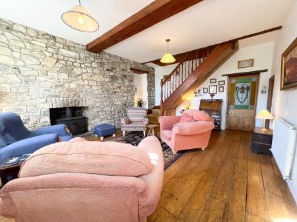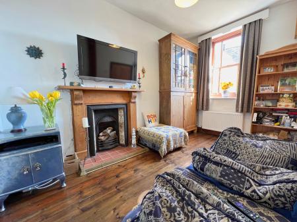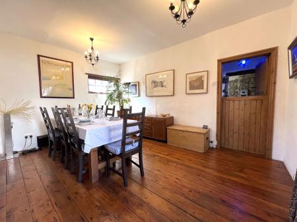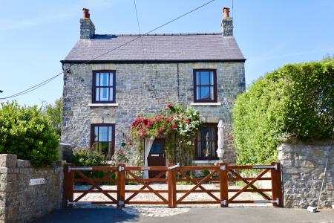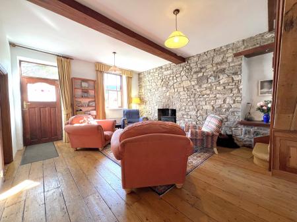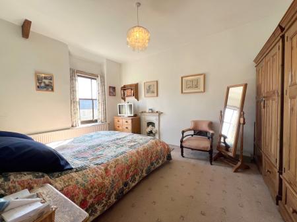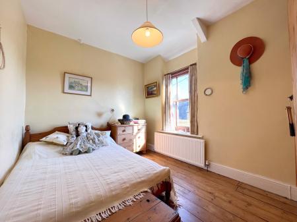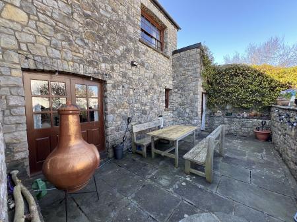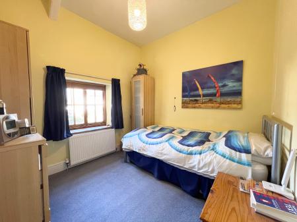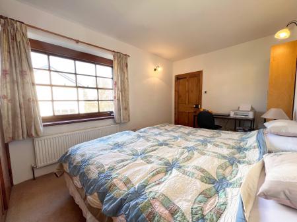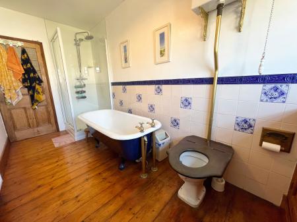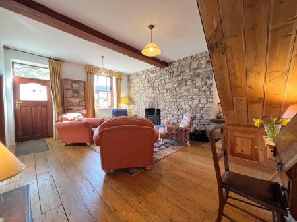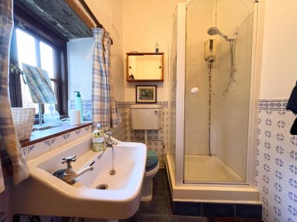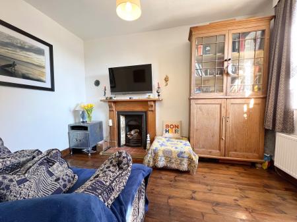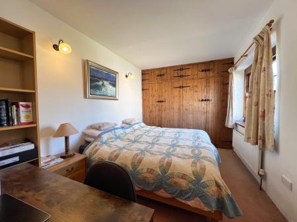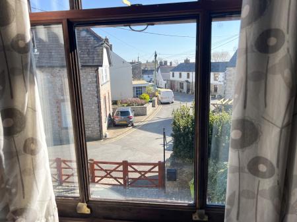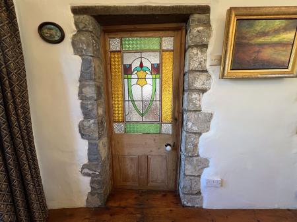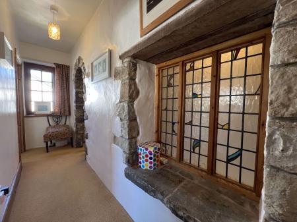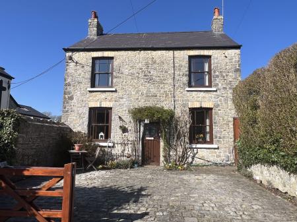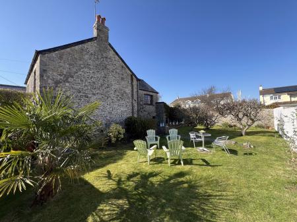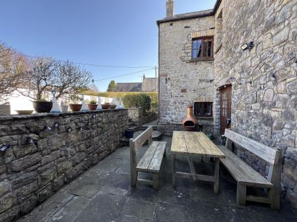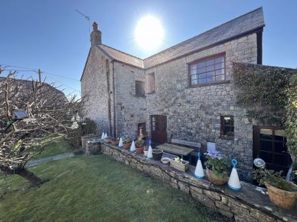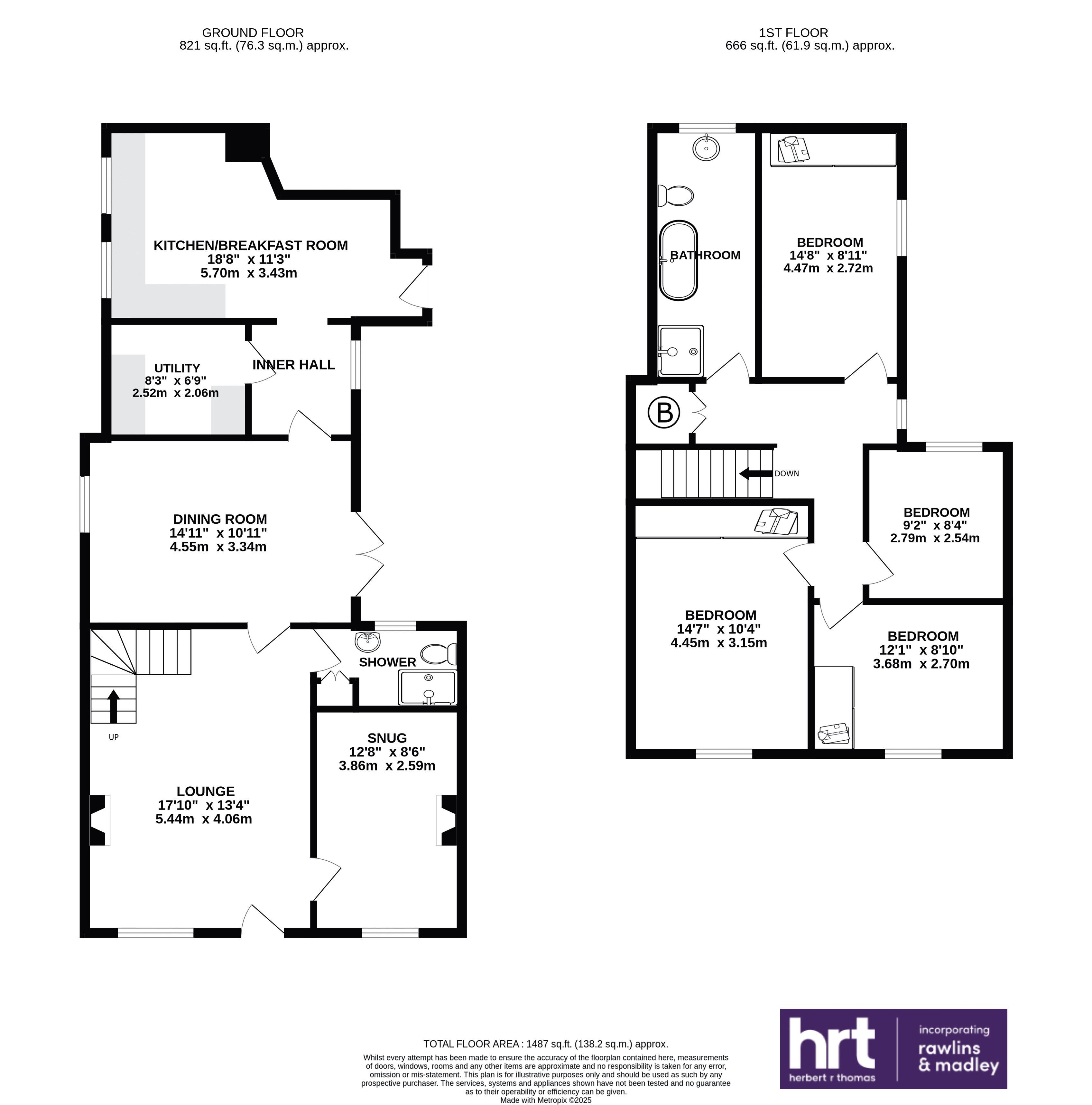- Detached four bedroom, three reception room period property
- Extended and fully refurbished by the current owner
- A wealth of charming original character features
- Sought after location in the historic West End of Llantwit Major
- Short level walk to Town Centre, train station and school
- Off-road parking on forecourt driveway for 2 cars
- Enclosed mature landscaped lawns garden with patio terrace
- Offered to the market for the first time in over 35 years
- Vacant possession and no upward chain
- Viewings highly recommended
4 Bedroom Cottage for sale in Llantwit Major
Nestled in the heart of the sought after West End of Llanwit Major, lies this deceptively large, extended, four bedroom, three reception room cottage, offering beautifully presented accommodation retaining a wealth of period features.
The spacious accommodation is accessed via a patterned glass and wooden panel door. The property offers three reception rooms. The LOUNGE with sash window to front, has exposed stonework to one wall. A woodburning stove is set on a flagstone hearth. Exposed wooden floorboards and stairs rising to the first floor accommodation. Adjacent to the lounge is a SNUG also with window to front and exposed wooden floorboards. A Victorian fireplace set within a cast iron and tiled inset, with quarry tiled hearth and ornate wooden surrounds and mantle.
A stained glass panel door from the lounge leads through to the DINING ROOM. This dual aspect room has a high-level window to side plus glazed French doors leading out to a flagstone laid patio. A stable style door leads into a hallway which intern leads into the KITCHEN/BREAKFAST ROOM. This character filled room has two windows to side plus a glazed door leading into the side garden. It has exposed stonework to one wall, housing a woodburning stove. A fitted range of rustic units houses a Belfast sink unit with mixer tap over. Space and plumbing for dishwasher, gas hob and electric oven with hood above. The pitched ceiling has inset spotlighting. Off the inner hall is a UTILITY ROOM with further range of storage units plus space and plumbing for white goods. Finally, to the ground floor accessed from the lounge is a SHOWER ROOM with a white three-piece suite.
The extended first floor landing with window overlooking the side garden, has a built-in airing cupboard housing a modern gas combination boiler. To the first floor of four bedrooms. Three are comfortable double rooms and the fourth is a generous sized single bedroom. BEDROOM ONE and BEDROOM TWO are both located at the front of the property enjoying views over The West End of Llanwit Major. Bedroom two has a fitted storage. BEDROOM THREE has a fitted range of wardrobe furniture and a picture window overlooking the side garden. BEDROOM FOUR a generous single overlooking the patio area. The generous sized FAMILY BATHROOM has a white four piece suite which includes vintage freestanding roll top bath, high-level WC, and sink units with extended worksurface and storage below. Separate shower cubicle with mains power shower fitted.
Outside the front of the property is a flagstone laid forecourt offering off-road parking space for 2 vehicles. To the side of the property is an enclosed garden which offers a flagstone laid patio with steps up to a lawn boarded by stone walling and hedgerow. Within the garden is a mini orchard of three productive, ancient apple trees.
Important Information
- This is a Freehold property.
Property Ref: EAXML13503_8237740
Similar Properties
76 Crompton Way, Ogmore by Sea, The Vale of Glamorgan CF32 0QF
5 Bedroom House | Asking Price £579,999
A modern, five bedroom, detached, executive family home, previously the show house with many added extras offers spaciou...
4 Chapel Road, Rhiwceiliog Pencoed, Bridgend, CF35 6NN
4 Bedroom Semi-Detached House | Asking Price £575,000
Situated in a semi-rural location with fantastic mountainside outriding, short distance from Junction 35 of the M4 is th...
32 Geraints Way, Cowbridge, The Vale of Glamorgan CF71 7AY
4 Bedroom House | Asking Price £575,000
A fantastic four bedroom detached family home in the sought-after town of country town of Cowbridge. 32 Geraints Way is...
27 Pwll-Y-Myn Crescent , Peterston Super Ely, The Vale of Glamorgan CF5 6LR
4 Bedroom Detached House | Asking Price £595,000
A spacious, detached, four bedroom dormer bungalow with highly versatile accommodation that is maintained to a lovely st...
Oaklands, Fonmon, The Vale of Glamorgan CF62 3BJ
4 Bedroom Detached House | Asking Price £595,000
Deceptively spacious and flexible 4 bedroom, 4 reception room detached home with direct countryside views.
4 Badgers Brook Close, Ystradowen, Cowbridge, The Vale of Glamorgan CF71 7TY
4 Bedroom House | Asking Price £595,000
A stylishly presented, extended, detached family home with versatile accommodation situated in the highly popular villag...
How much is your home worth?
Use our short form to request a valuation of your property.
Request a Valuation

