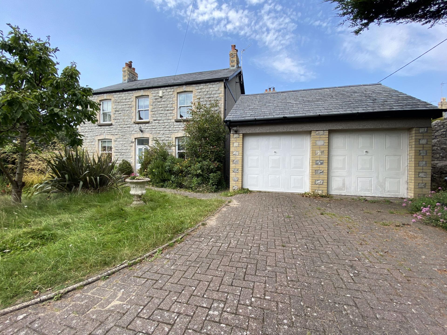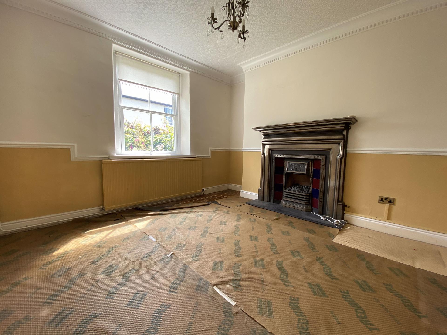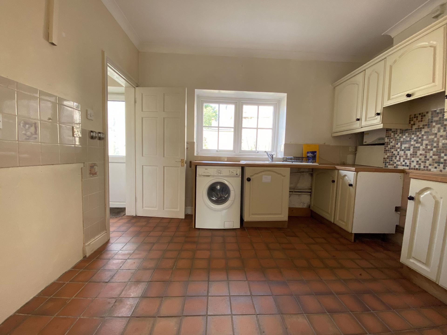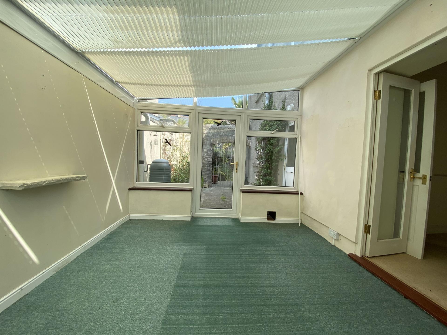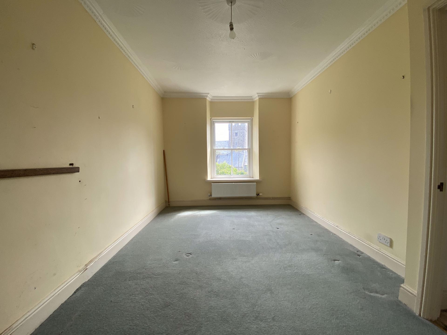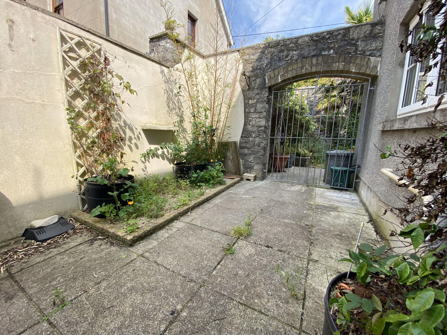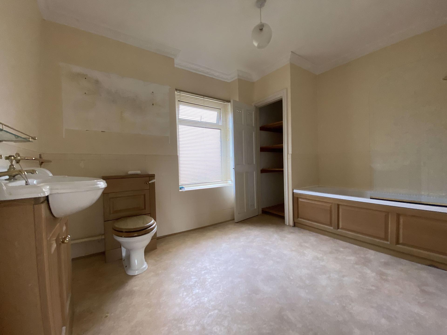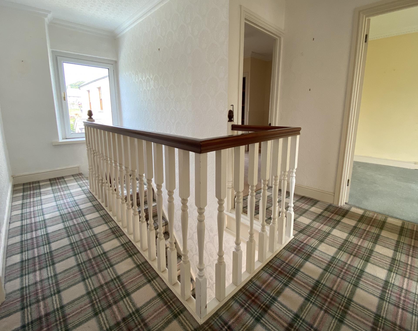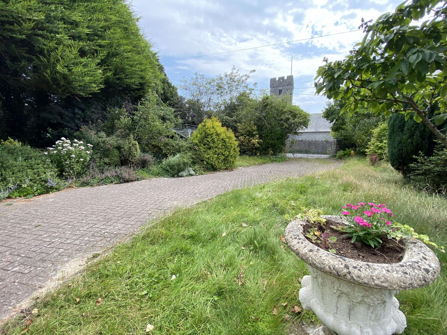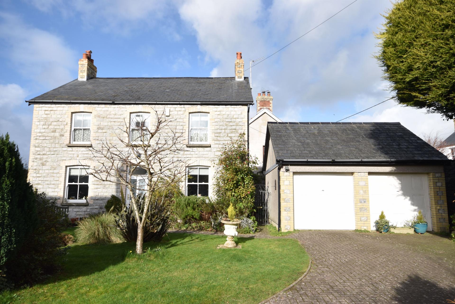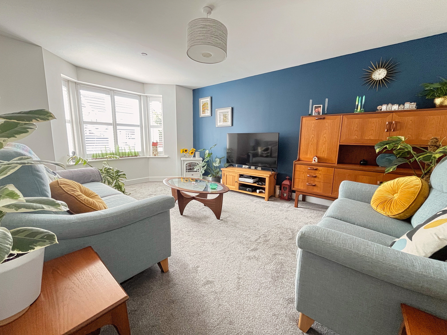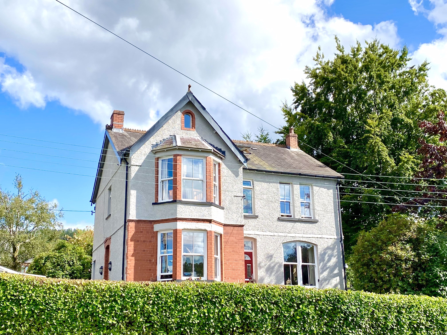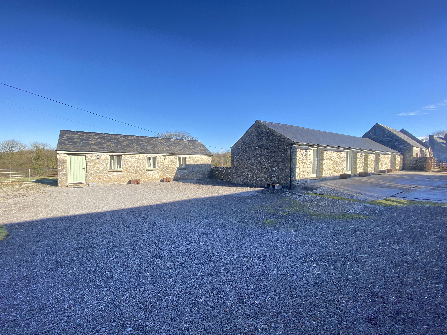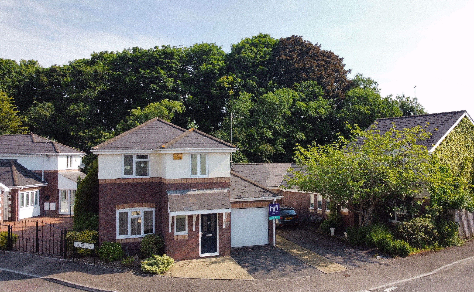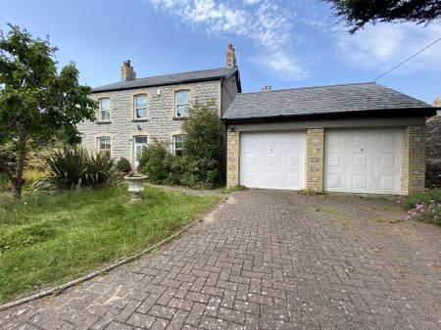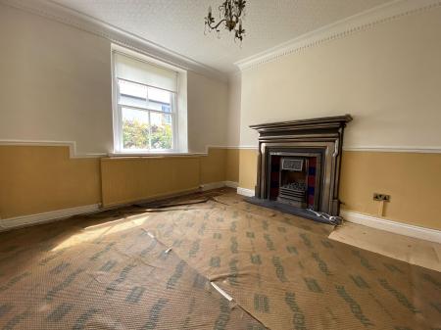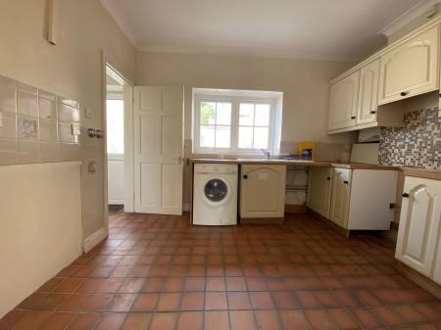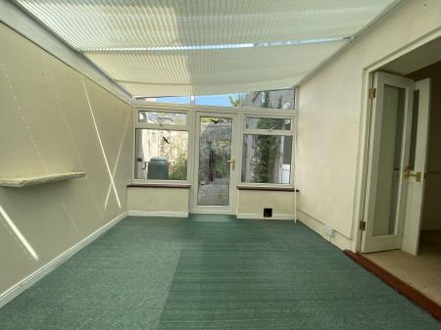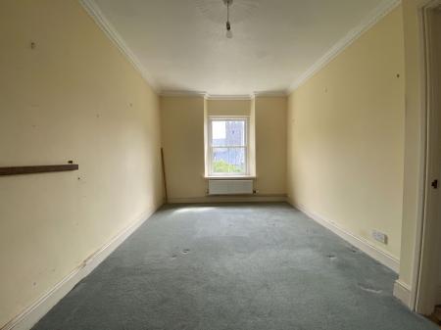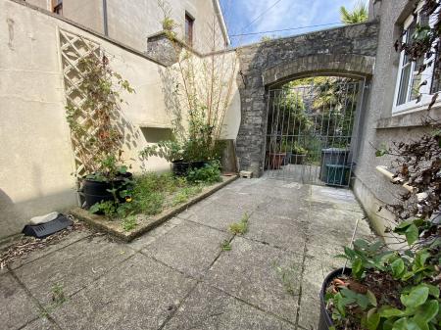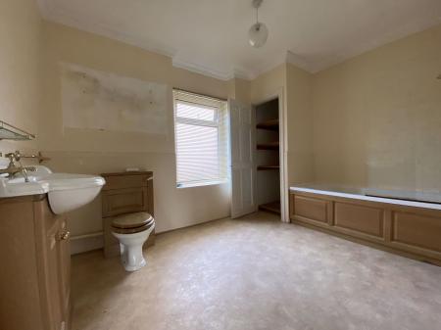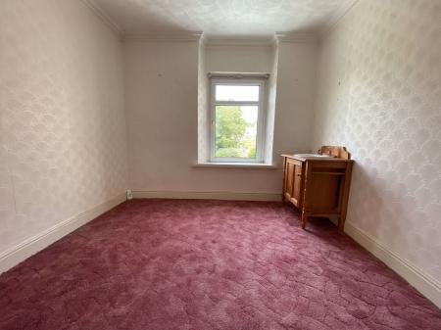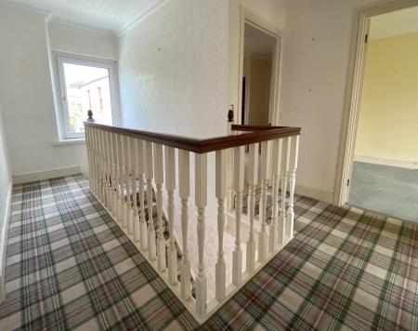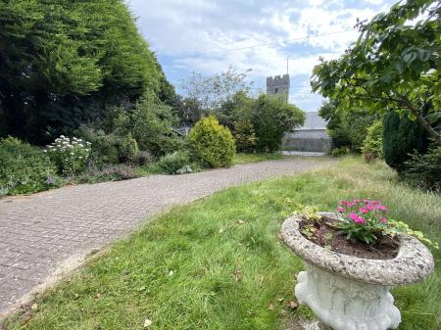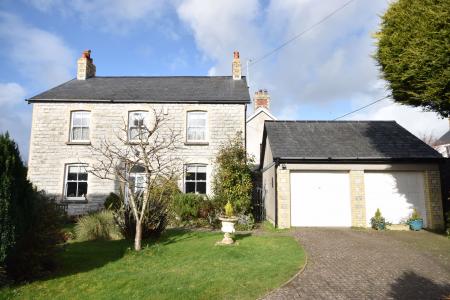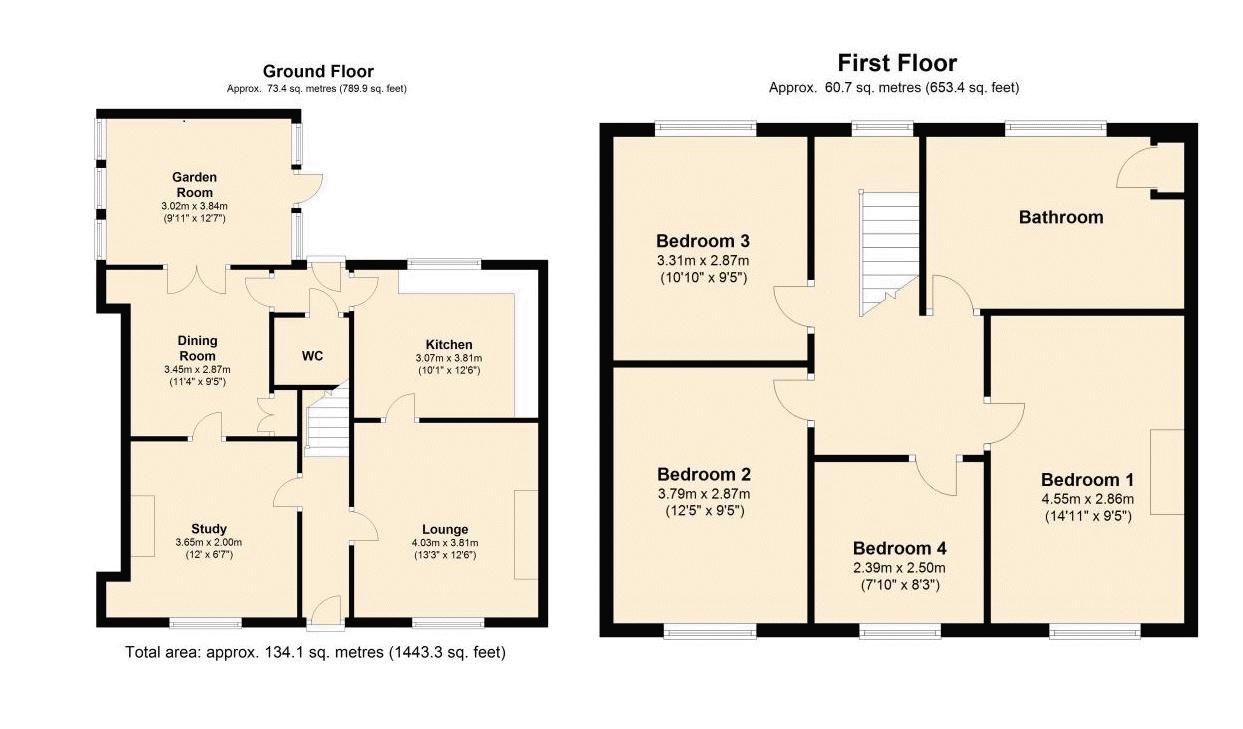- VIEWING HIGHLY RECOMMENDED
- Beautiful stone built detached family house
- 4 bedrooms, 3 reception rooms, garden room and bathroom
- Beautifully manicured front garden with a large double garage positioned in the heart of Llantwit Major Old Town with direct views of the church
- Modern sash windows to front and rear elevation
- Built circa 1890 with lovely enclosed courtyard
4 Bedroom House for sale in Llantwit Major
Stunning stone built detached 4 bedroom family home with a generous landscaped front garden and rear courtyard positioned in the heart of the very popular Old Town Llantwit Major.
Part glazed front door with decorative inlay to ENTRANCE HALL (12'9" x 3'5") square ceramic tiled floor, pendant ceiling light and quarter turn spindle stairs rising to first floor. SITTING ROOM (14'6" x 12'5") ceramic tiled floor, wood effect overlay, natural stone feature fireplace with slate hearth and inset wood burner, decorative ceiling rose and coving, central pendant light and large modern sash window overlooking front garden. KITCHEN (11'2" x 9'5") ceramic tiled floor, central pendant ceiling light, off white wall and base mounted units, wood effect roll top work surface, provision for plumbed white goods and cooker, inset one and a half ceramic sink with drainer, enclosed 'Evo' boiler and large double glazed window overlooking back courtyard. STUDY (11'9" x 11'3") with wood block floor, ceiling rose and traditional coving, pendant ceiling light, tiled fireplace with slate hearth, wall mounted uplights and large sash window overlooking front. DINING ROOM (10'7" x 11'4") fully carpeted with central ceiling light, traditional cornicing and ceiling rose, additional storage cupboard. Internal timber glazed doors through to GARDEN ROOM (9'9" x 12'7") fully carpeted, glass roof and large glazed door out to walled courtyard. INNER HALL (6' x 3') ceramic tiled floor, ceiling light, and half frosted glazed door giving access to rear courtyard. WC (5'8" x 4'2") ceramic tiled floor, low level WC with matching pedestal wash hand basin and access to fuse board and electric meter.
First floor LANDING, fully carpeted, pendant ceiling light, attic hatch and large window to courtyard. BEDROOM 1 (15'4" x 9'4") fully carpeted, central pendant ceiling light and modern sash window overlooking front garden and direct church views. BEDROOM 2 (12'7" x 9'1") fully carpeted, central pendant ceiling light and modern sash window to front garden and church. BEDROOM 3 (11'1" x 9'6") fully carpeted with central ceiling pendant light and plumbed oval ceramic sink with storage below and large window overlooking rear courtyard. BEDROOM 4 (9'5" x 8'6") fully carpeted with central ceiling light and modern sash window to front garden. FAMILY BATHROOM (11'7" x 8'3") granite effect floor, pendant ceiling light, heritage basin storage below, matching low level WC and bath with shower attached, glass shower screen, timber panel and fully tiled surround.
Double gated entrance to sweeping brick paviour driveway, mature gardens to both sides, pond, well established fruit trees and timber bell topped gazebo, separate DOUBLE GARAGE. Gated access through to side Mediterranean garden and arch to walled rear courtyard with quality block paving.
From our Cowbridge office travel in a Westerly direction along The High Street turning left onto Llantwit Major Road. Follow this road and upon reaching the T-junction turn left. Take the second exit at the first roundabout and straight on at the second roundabout towards Llantwit Major town centre. Continue along this road over the speed bumps and turn right at the T junction. Take the left turn onto College Gardens where The College House will be a short distance on your right hand side.
Mains gas, electricity, water and drainage
Stunning stone built detached 4 bedroom family home with generous landscaped gardens and courtyard positioned in the heart of the very popular Old Town Llantwit Major
Important information
This is a Freehold property.
Property Ref: EAXML13503_10453124
Similar Properties
6 Dunraven Close, Cowbridge, The Vale of Glamorgan CF71 7FG
4 Bedroom House | Asking Price £455,000
A very well presented, modern, bay-fronted, four bedroom family home with well-proportioned accommodation offering a pri...
66 Broadway, Cowbridge, CF71 7EW
3 Bedroom Bungalow | Asking Price £450,000
A deceptively spacious Detached Bungalow situated along much the greatly desired Broadway, Llanblethian, in a large plot...
The Woodcote, 38 Badgers Brook Rise, Ystradowen
4 Bedroom House | Asking Price £450,000
Beautifully presented, modern detached four bedroom family house with solid oak flooring, natural stone rear terrace, d...
4 Bedroom House | Offers in region of £475,000
An impressive Edwardian era detached family home set on a generous plot with panoramic far ranging views
Sutton Barns, Llandow, Cowbridge, The Vale of Glamorgan CF71 7PA
4 Bedroom Barn Conversion | Guide Price £475,000
Range of converted stone barns providing three fully furnished and equipped holiday let units in a beautiful rural setti...
13 Middlegate Court, Cowbridge, The Vale of Glamorgan CF71 7EF
3 Bedroom House | Asking Price £475,000
Immaculately presented, modern three bedroom detached house ideally situated in a central location with easy walking acc...
How much is your home worth?
Use our short form to request a valuation of your property.
Request a Valuation

