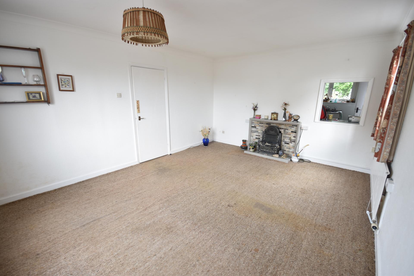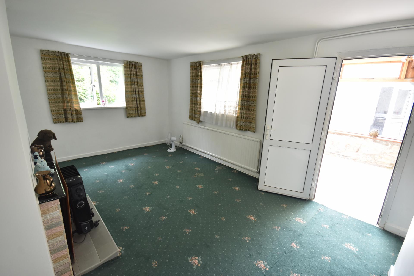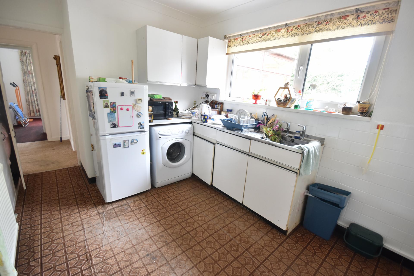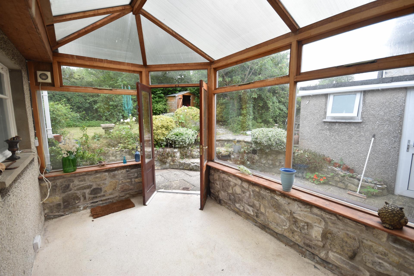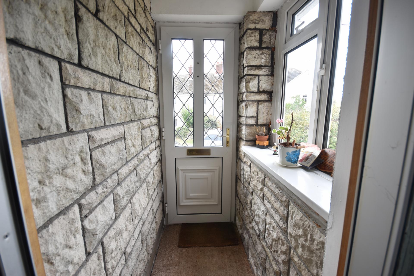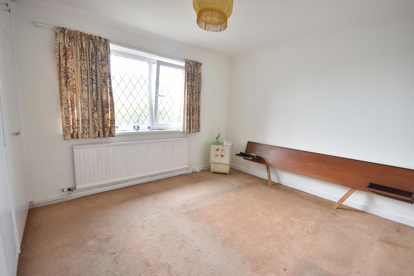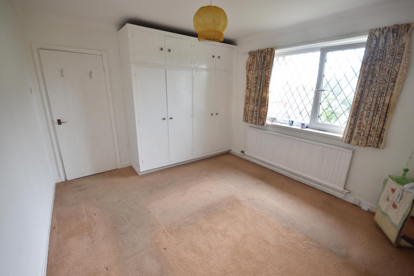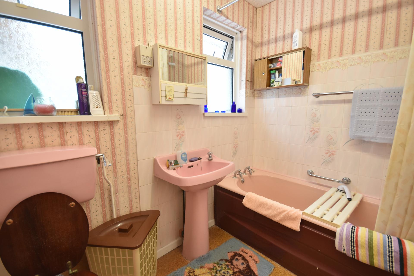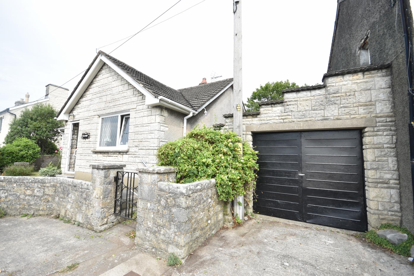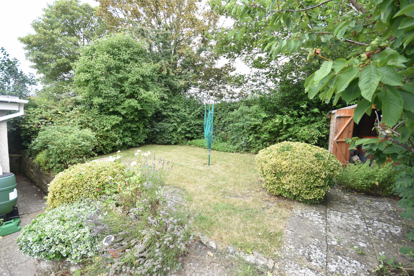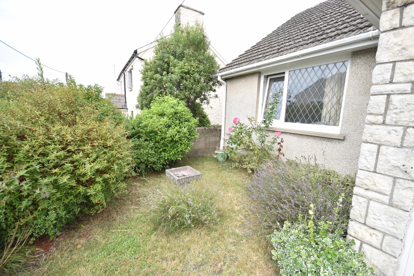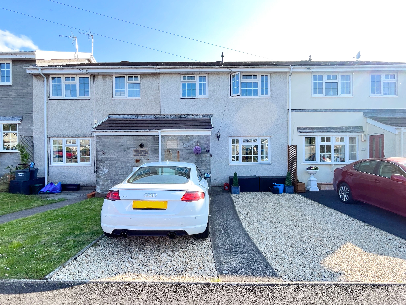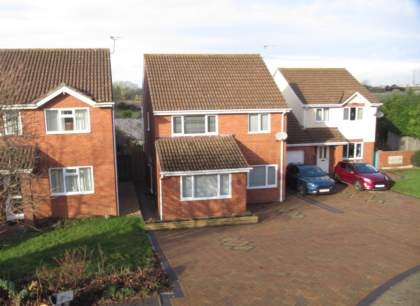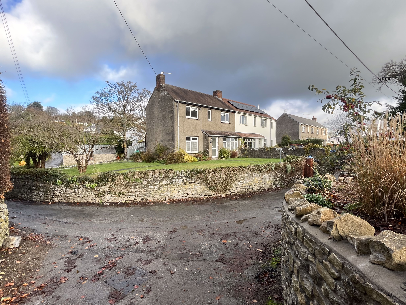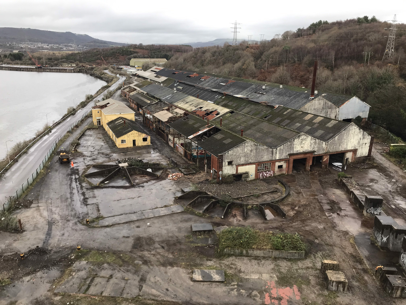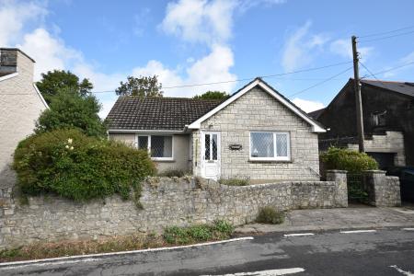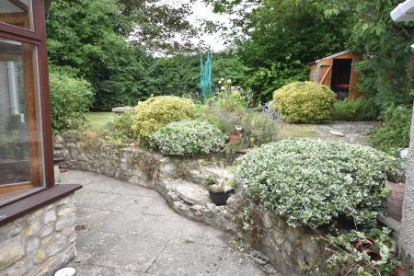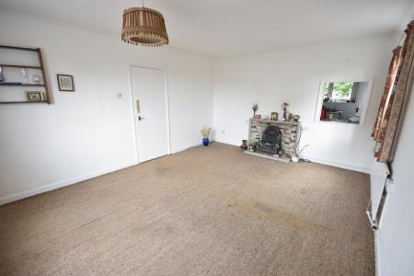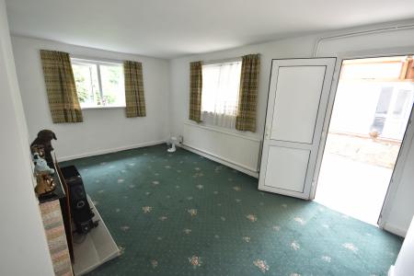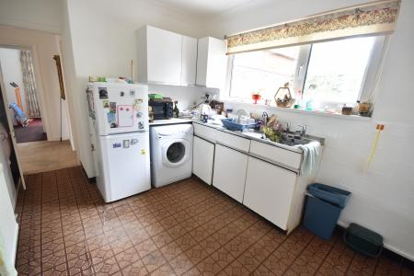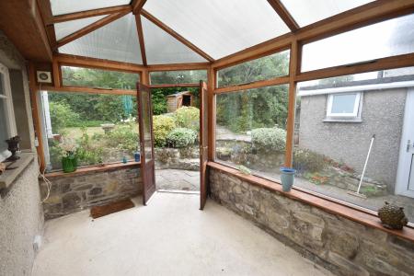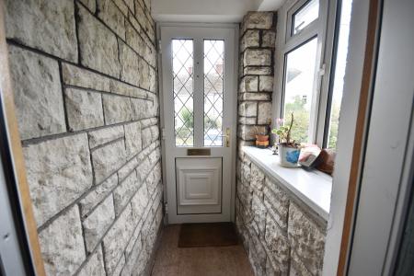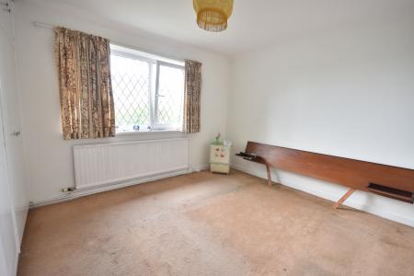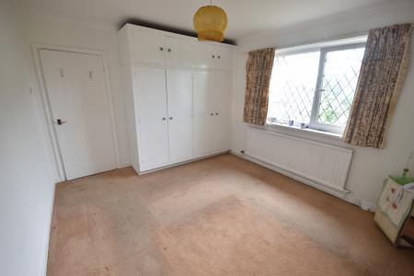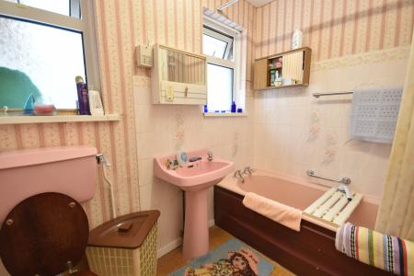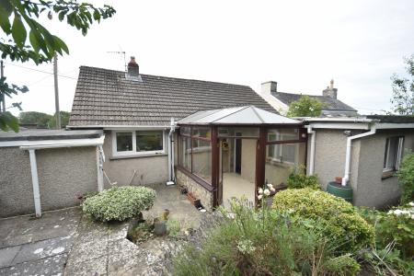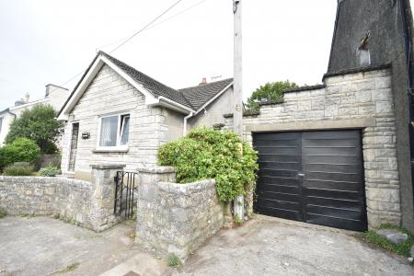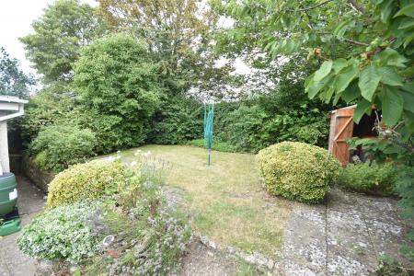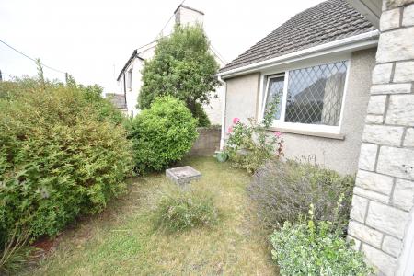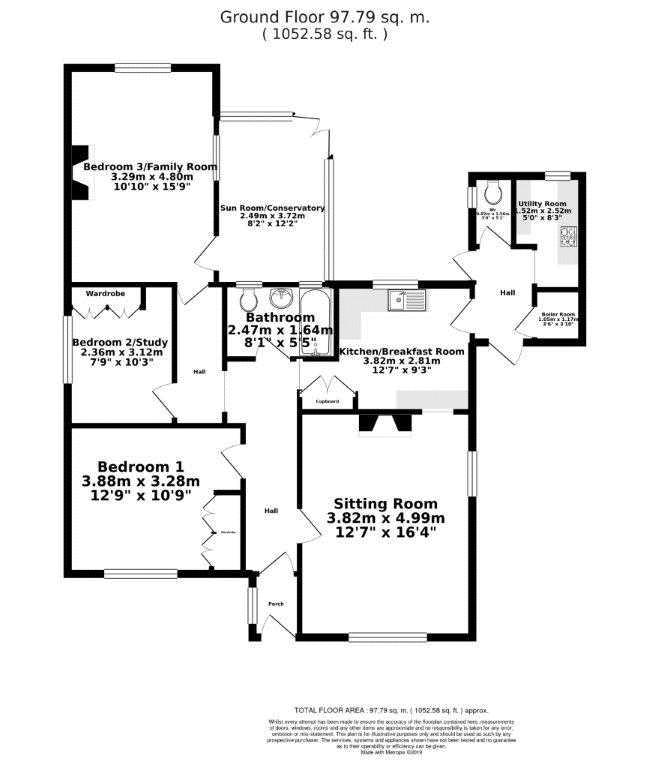- Detached bungalow situated in the desirable West End of Llantwit Major
- Prime for refurbishment or further development
- Porch, hallway, sitting room, kitchen, utility room, boiler room, WC and conservatory
- 3 double Bedrooms and family bathroom
- Garage and parking
- Private rear lawn with natural stone wall and timber shed
3 Bedroom Bungalow for sale in Llantwit Major
An extended, detached bungalow benefiting from off road/ garage parking nestled within the very popular West End of Llantwit Major. Prime for refurbishment/ further development (subject to relevant planning permission).
UPVC half glazed front door to ENTRANCE PORCH (2'9" x 4'7"), with exposed stonework and double glazed windows to front lawn. Glazed door to INNER HALL (5'5" max 15'9" max) giving access to loft via loft hatch with retractable ladder. SITTING ROOM (12'7" x 16'5"), with feature fireplace, serving hatch and dual aspect with double glazed windows to side and front elevation. KITCHEN/BREAKFAST ROOM (12'4" x 8'3") with white wall and base mounted units, composite worktop, stainless steel sink and drainer, part tiled splashback, plumbed provision for white goods and built in storage cupboard housing the immersion tank and slatted wooden shelving. REAR HALL (4'6" max x 7' max) provides access via two Upvc part glazed doors to front and rear garden and BOILER ROOM (3'4" x 3'6") containing Ideal Mexico 2 gas boiler. UTILITY ROOM (8'3" x 5') vinyl flooring, wall and base mounted units and privacy double glazed window. WC (5'4" x 2'8") with low level WC and double glazed privacy window.
FAMILY BATHROOM (5'6" x 8'1") square cork tiled floor, low level WC, pedestal wash hand basin and bath with electric 'Mira' shower above, two double glazed privacy windows. BEDROOM 1 (10'9" x 12'9"), built in double wardrobes and storage cupboards above and UPVC double glazed windows overlooking front garden. BEDROOM 2/ STUDY (7'8" x 10'3" max) built in double wardrobes with storage cupboards above, UPVC double glazed windows to side elevation. BEDROOM 3/ FAMILY ROOM (15'9" x 10'7"), feature fireplace, wall mounted lighting, dual aspect UPVC double glazed windows overlooking rear garden. UPVC door through to SUN ROOM/ CONSERVATORY (12'2" x 7'6") with timber double glazed windows and French doors out to back garden.
The front driveway leads to a SINGLE GARAGE (15'5" x 9'9") with steps up to a top lawn and entrance. A side path guides you to the rear garden with a split level paved terrace area, tree and shrub lined lawn and timber shed.
From our office, travel west along the High Street onto Westgate, turning left signposted Llantwit Major. Continue along this road. At Nash Manor crossroads, take the left hand turning. Continue along this road passing Llandow Industrial Estate and racetrack on your right hand side. Upon reaching the first roundabout, travel directly over it. Take the second exit at the next roundabout. After a few hundred yards turn right at Great House into Castle Street. Take the second left, follow the road without deviation until reaching Crossways on your right hand side.
Mains water, electricity, gas and drainage
An extended, detached bungalow benefiting from off road/ garage parking nestled within the very popular West End of Llantwit Major. Prime for refurbishment/ further development (subject to relevant planning permission).
Important information
This is a Freehold property.
Property Ref: EAXML13503_9803929
Similar Properties
13 Tudor Mews, Miskin, CF72 8SL
3 Bedroom House | Asking Price £299,500
A pleasing and well-proportioned three bedroom semi-detached property in the sought after village of Miskin. Boasting th...
1 The Manor, Pontyclun CF72 9WT
2 Bedroom Ground Floor Apartment | Guide Price £299,000
A truly individual maisonette style apartment, tastefully finished throughout with independent access and allocated park...
31 Druids Green, Cowbridge, CF71 7BP
3 Bedroom House | Asking Price £295,000
Exceptionally well located three bedroom link house with garage in a quiet cul-de-sac position with excellent access to...
6 Church Meadow, Boverton, The Vale of Glamorgan CF61 3DU
4 Bedroom House | Asking Price £299,950
Immaculately presented, completely refurbished detached four bedroom house, in a quiet cul de sac position on the outski...
Dunelm, Factory Road, Llanblethian, The Vale of Glamorgan CF71 7JD
3 Bedroom House | Offers in excess of £299,950
Three bedroom semi-detached house in need of full modernisation, occupying a generous plot in a delightful part of the h...
Wern Works, Briton Ferry, Neath Port Talbot, SA11 2JX
Not Specified | Offers in excess of £300,000
Site area approximately 6.43 acres Units of approximately 171,223 sq. ft. Development potential (STPP) Freehold with...
How much is your home worth?
Use our short form to request a valuation of your property.
Request a Valuation



