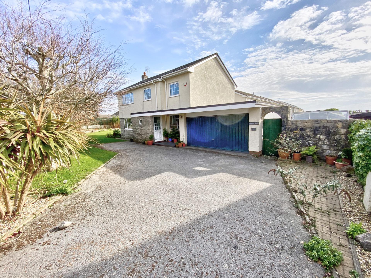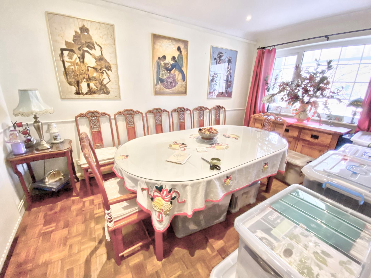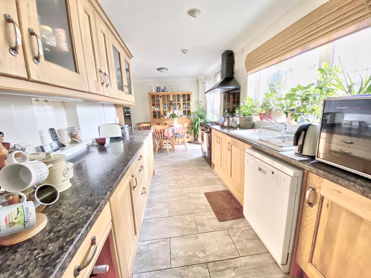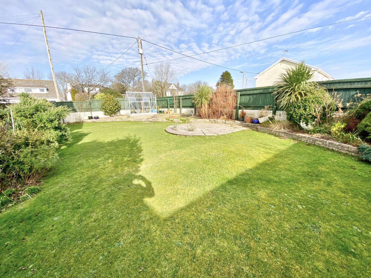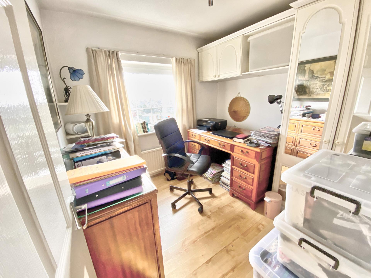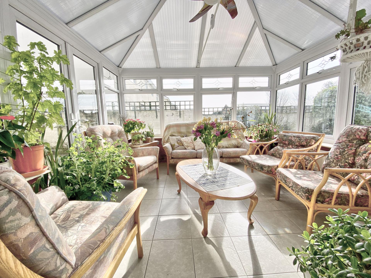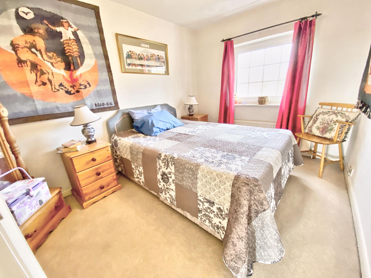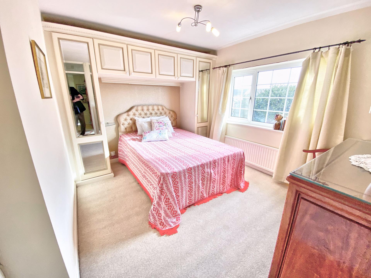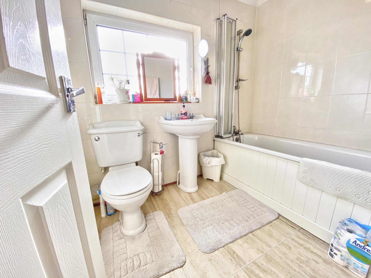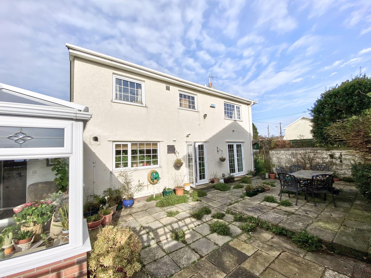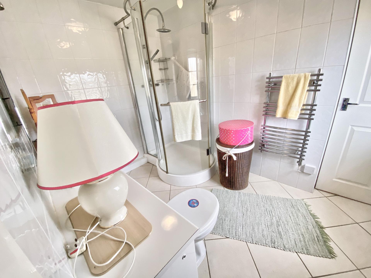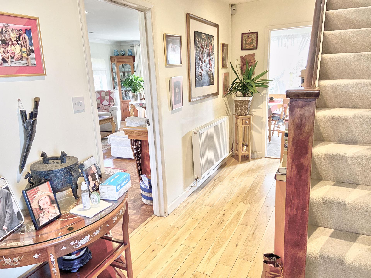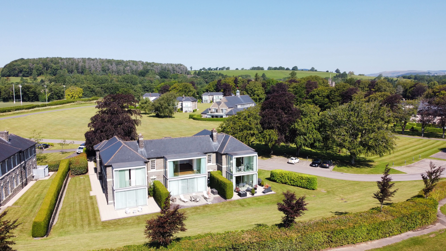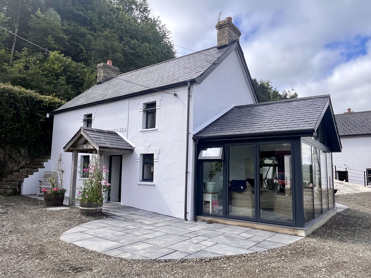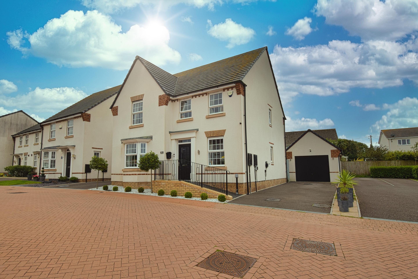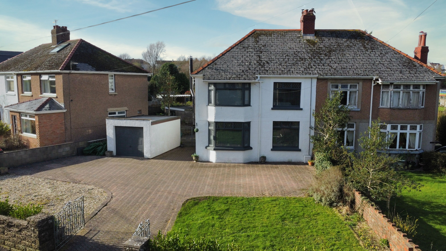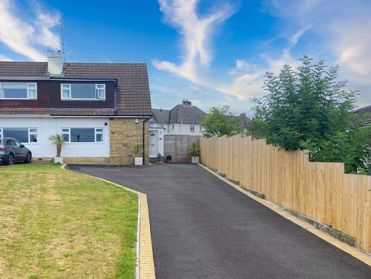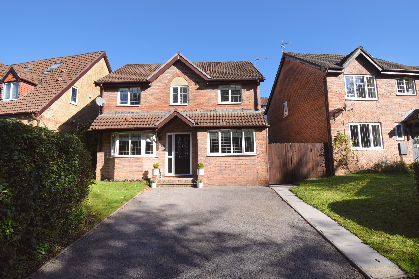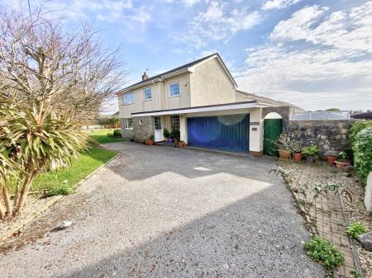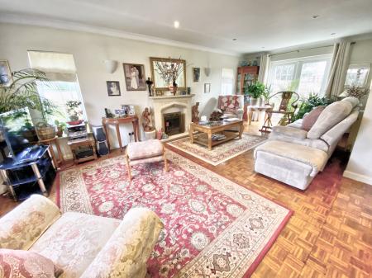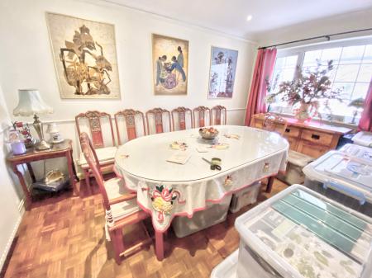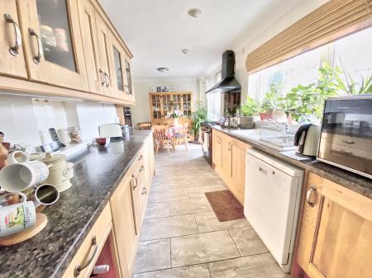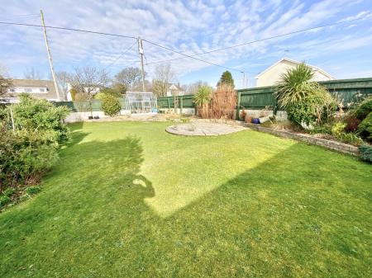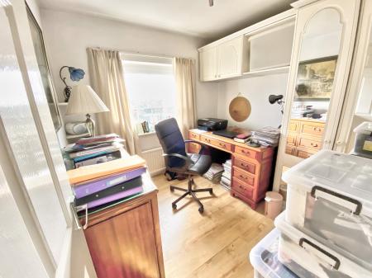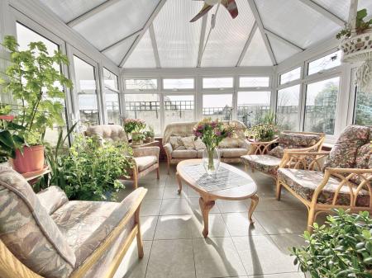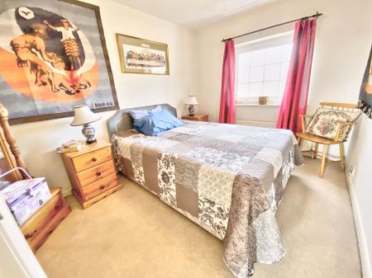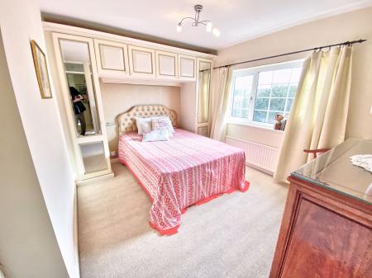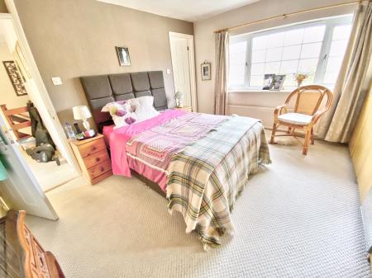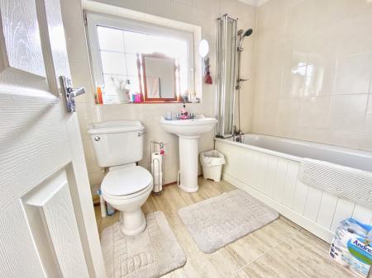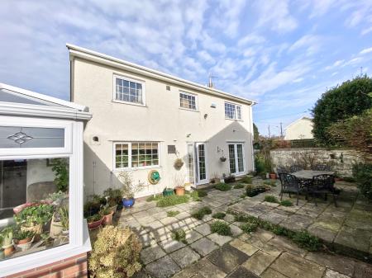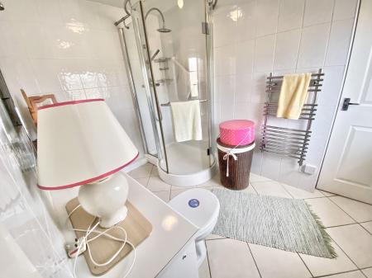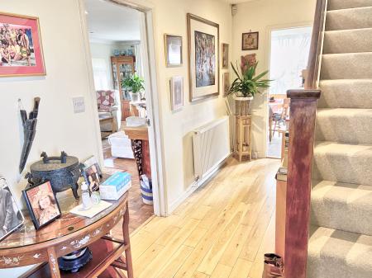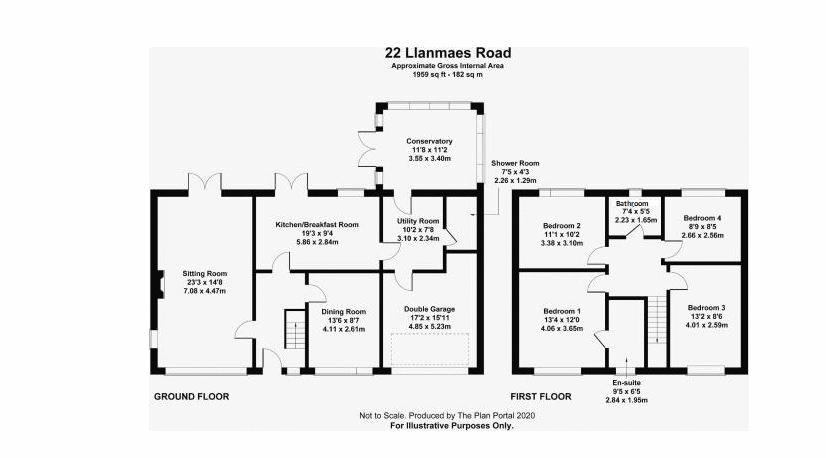- Spacious detached family home in central location
- Entrance Hall, Large living Room, separate Dining Room, Kitchen/Breakfast/Utility Room, ground floor Shower Room and Conservatory
- 4 Bedrooms, Family Bathroom and large En-Suite
- Driveway, Parking and Double Garage
- Lawned Gardens to front and side and paved courtyard garden to rear
- Excellent walking access to Town Centre and amenities
4 Bedroom House for sale in Llantwit Major
Modern detached 4 bedroomed family house with double garage and conservatory, wrap around garden including a large private side lawn and easy walking access to Llantwit Major Town Centre and amenities.
Covered entrance with Upvc door to HALLWAY (17'1" X 7'2"), oak floor, frosted double glazed window to side elevation, staircase to first floor with under stairs cupboard , large LIVING ROOM (23' 3" x 14' 8"), timber parquet flooring, double glazed windows to front and side elevations with matching French doors to rear, gas fire with decorative surround and hearth. DINING ROOM (13' 7" x 8' 8"), parquet block flooring, serving hatch to kitchen, double glazed window to front elevation. KITCHEN BREAKFAST ROOM (19' 2" X 9'3") oak fronted base and wall cabinets with roll top work surface, porcelain 1 1/2 bowl sink and drainer, ceramic tiled floor, double glazed window and French doors to rear, wall mounted Worcester mains gas boiler, glazed door to UTILITY ROOM (10'1" x 7' 8") oak cupboards and roll top work surface, white porcelain sink, space and plumbing for washing machine and tumble drier, ceramic tiled floor, connecting door to garage and door to REAR CONSERVATORY (11' 7" x 11' 6") ceramic tile floor, pitched polycarbonate roof, double glazed windows and French doors. Ground Floor SHOWER ROOM (4 '10" x 7' 8"), fully tiled floor and walls, white low level WC and pedestal wash hand basin, large walk in shower cubicle with electric shower attachment , frosted double glazed window.
LANDING , loft hatch and retractable ladder, recessed lighting door to deep airing cupboard with foam lagged cylinder tank and doors to BEDROOM 1 (13' 4" x 12'), bank of freestanding wardrobes to remain, fitted carpet and double glazed window to front elevation, door to large ENSUITE SHOWER ROOM ( 9' 4" X 6' 4"), white suite including walk-in glazed shower cubicle with mains shower attachment, fitted low level cupboards with inset wash hand basin and low level 'Saniflo' macerater WC, recessed lighting, fully tiled floor and walls, chrome heated towel rail, frosted double glazed window and recessed linen cupboard. BEDROOM 2 (11'7" x 10' 4") double room with fitted wardrobes and cupboards, wash hand basin with tiled splash back and vanity cupboard, double glazed window to rear. BEDROOM 3 (13' 3" max x 8'6"), double room with fitted carpet, recessed open fronted wardrobe and double glazed window to front. BEDROOM 4 ( 8' x 8'6"), presently used as a study, timber effect floor, built in wardrobes and double glazed window to rear. BATHROOM (7' 4" x 5' 6"), traditional white suite including paneled bath with mixer tap and shower, pedestal wash hand basin and low level WC, fully tiled walls, chrome heated towel rail and frosted double glazed window.
Timber double gates lead to wide tarmacadam driveway providing parking and access to DOUBLE GARAGE (16' 4" x 15' 9"), double electric up and over door, light and power, connecting door to large Utility room. Front lawn with mature trees and shrubbery extend to a side garden laid to lawn, raised shrub beds, paved sitting area and aluminum framed green house. A gated side path which is flanked by a timber framed garden shed and small second greenhouse leads to the rear of the property where there is an attractive paved courtyard style garden with mature shrubbery.
Travelling from Cowbridge to Llantwit Major, on reaching the large approach roundabout take the first exit Take the first exit (straight on) at the next roundabout and on reaching the traffic lights turn right on to the Llanmaes road, as you drive down the road, no 22 Lies in your left hand side.
Mains Gas, Electricity, Water and Drainage
Modern detached 4 bedroomed family house with double garage and conservatory, wrap around garden including a large private side lawn and easy walking access to Llantwit Major Town Centre and amenities.
Important information
This is a Freehold property.
Property Ref: EAXML13503_10093797
Similar Properties
5 Wyatt House, Hensol Castle Park, Hensol, The Vale of Glamorgan CF72 8GH
3 Bedroom Apartment | Asking Price £425,000
An exclusive, three bedroom, first floor apartment set in the prestigious, gated, 150 acre parkland development of Henso...
Dandderwen, Abercych, Boncath, SA37 0EZ
3 Bedroom Not Specified | Guide Price £425,000
An attractively refurbished Cych Valley cottage, offering characterful accommodation, yet with a modern twist in a deli...
18 Beaconsfield, Wick, The Vale of Glamorgan CF71 7QX
4 Bedroom House | Asking Price £425,000
A well-presented, modern four-bedroom detached family home with driveway parking.
Morlais, St. Brides Major, The Vale of Glamorgan CF32 0SD
3 Bedroom House | Guide Price £430,000
An extended, bayfront semi-detached family home, set on a generous sized garden plot, in a central location within this...
11 Downs View Close, Aberthin, The Vale of Glamorgan, CF71 7HG
4 Bedroom House | Asking Price £434,500
Immaculately presented 3/4 bedroom semi-detached family home in a lovely quiet cul-de-sac position close to Cowbridge an...
The Retreat 11 Heol Isaf Hendy, Pontyclun, Miskin CF72 8QS
4 Bedroom House | Asking Price £435,000
A lovely, well-presented, four-bedroom detached property. This family home is situated in a quiet cul-de-sac on Heol Isa...
How much is your home worth?
Use our short form to request a valuation of your property.
Request a Valuation

