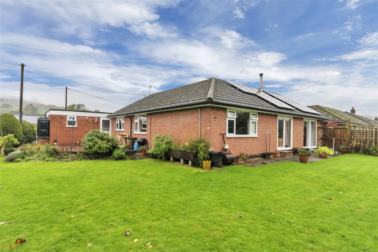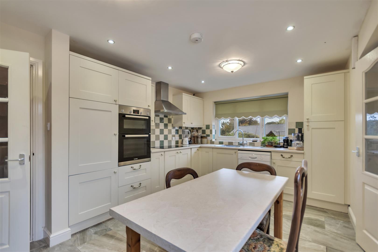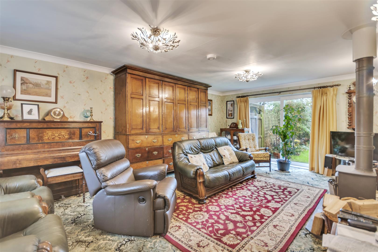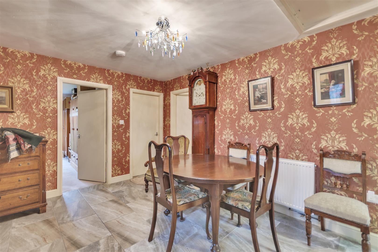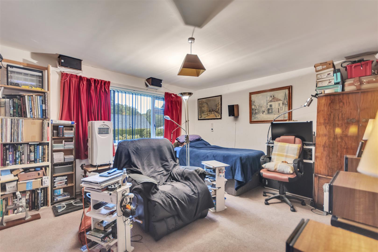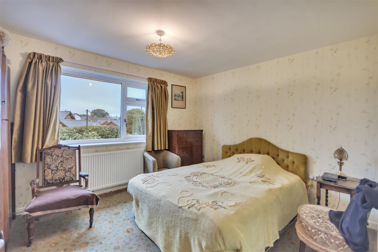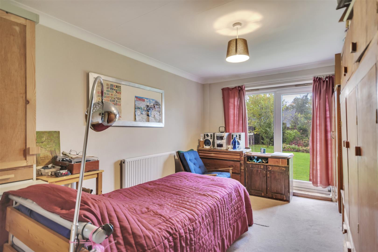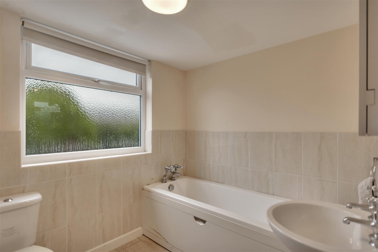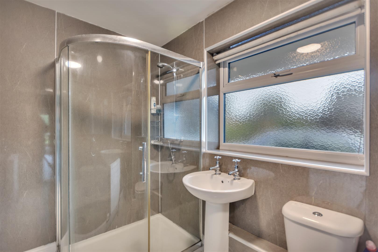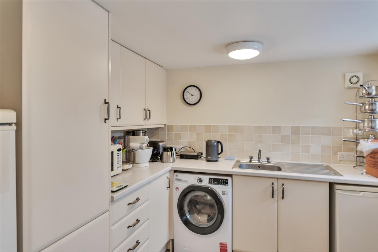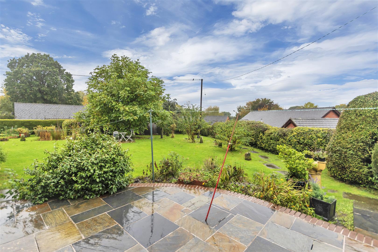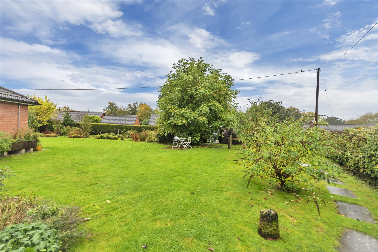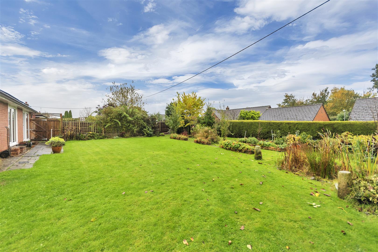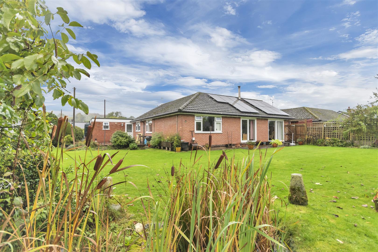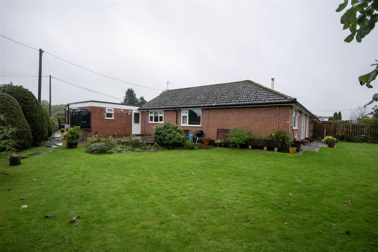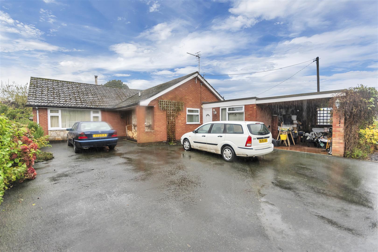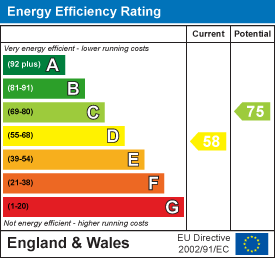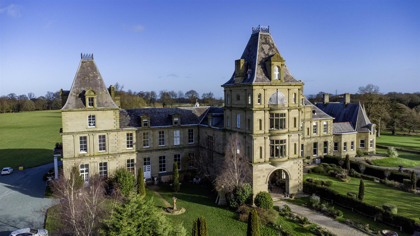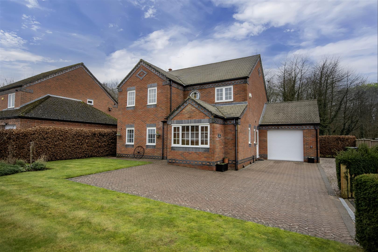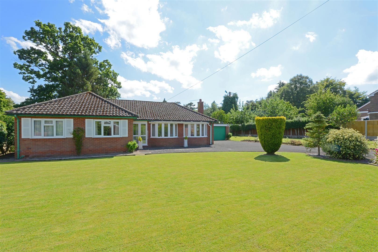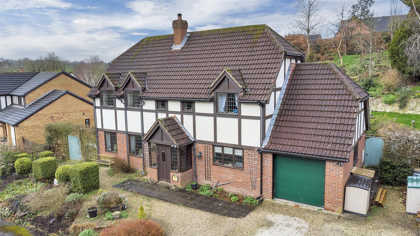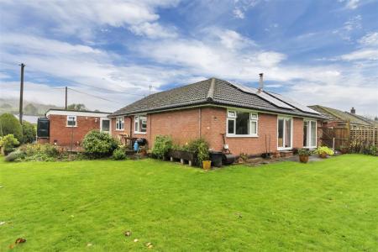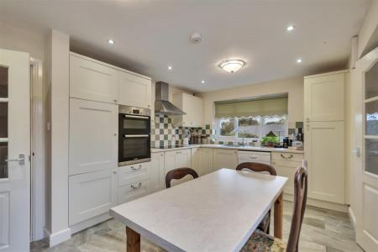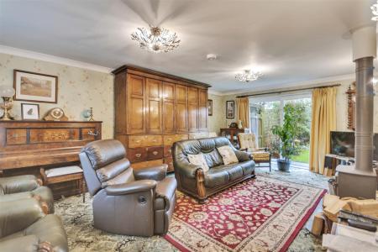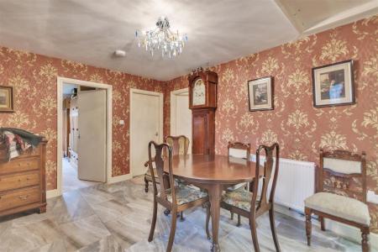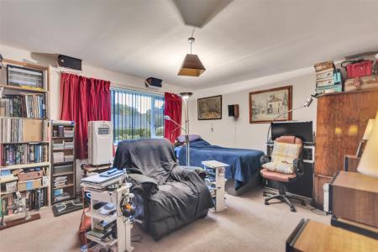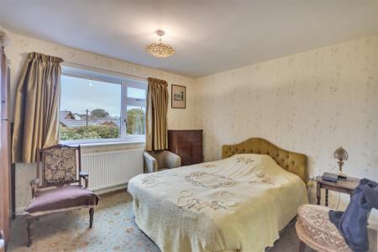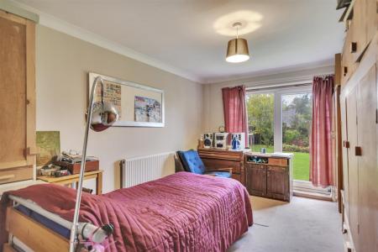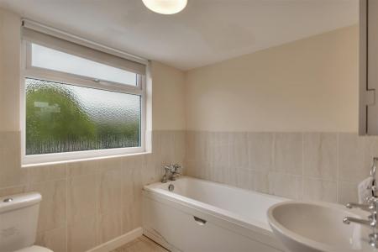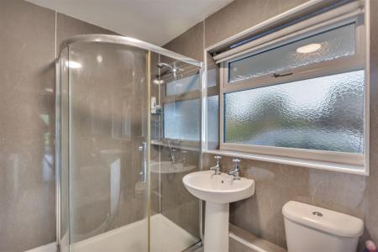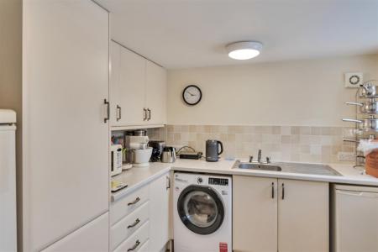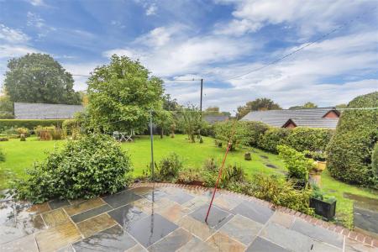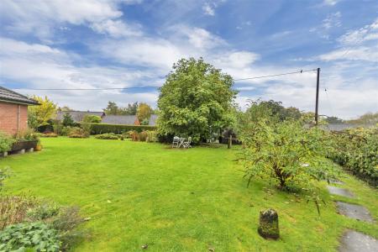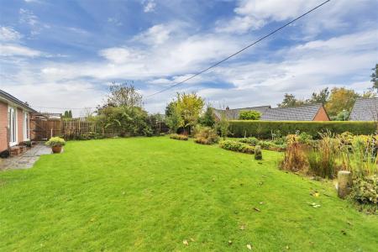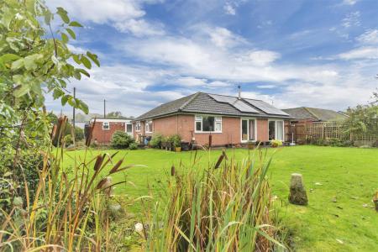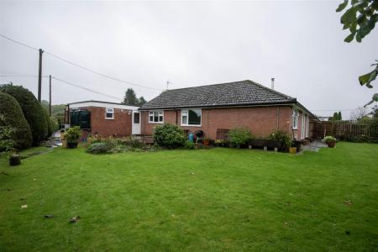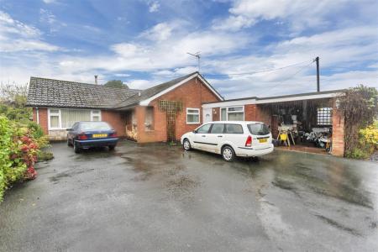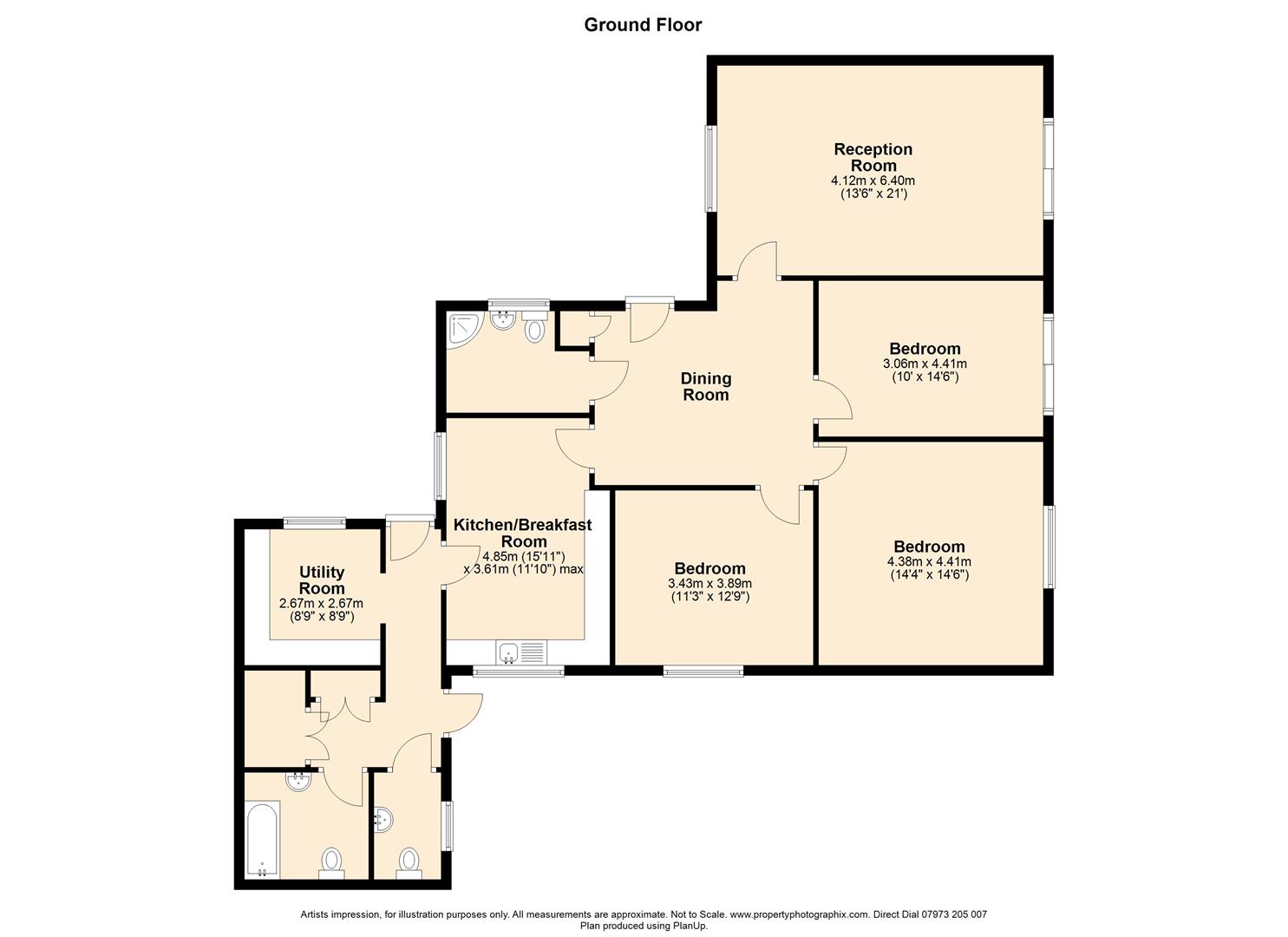- 3 Bed bungalow
- Air Source Heat Pump system
- Solar Panels
- Generous Plot
- Cavity Wall Insulation
- Carport and Gated Driveway
3 Bedroom Detached Bungalow for sale in Llanymynech
Welcome to Carreghofa Lane, Llanymynech - a charming location for this delightful 3-bedroom detached bungalow. This property boasts a spacious interior with three cosy bedrooms.
As you arrive, you'll be greeted by a gated driveway. One of the standout features of this property is the air source heat pump system, solar panels and cavity wall insulation providing an efficient and eco-friendly way to keep your home warm during the colder months, while also helping you save on energy bills.
Whether you're looking for a peaceful retreat away from the hustle and bustle of city life or a comfortable family home with room to grow, this 3-bedroom bungalow on Carreghofa Lane is sure to tick all the boxes.
Directions - Leave Woodhead office, travel out of Oswestry town towards A483 Welshpool. At the village of Llanymynech right at crossroad, after a short distance right onto Carreghofa Lane. After a short distance Ashburnham found on left.
Hallway - UPVC door and glass panels
tiled floor
single panel radiator
loft hatch
storage cupboard
Reception - dual aspect front and rear UPVC double glazed windows
carpet
double panel radiator with thermostatic valve
woodburner
Bed 1 - rear aspect UPVC double glazed windows
carpet
double panel radiator
Bede 2 - side aspect UPVC double glazed windows
double panel radiator with thermostatic valve
carpet
Bed 3 - rear aspect UPVC double glazed patio doors
double panel radiator
carpet
Family Bathroom - front aspect frosted glass UPVC double glazed windows
shower cubicle
low level WC
Basin
Tiles on floor and walls
double panel radiator with thermostatic valve
Kitchen - rear and side aspect UPVC double glazed windows
tiled floor
range of eye and base units
stainless steel sink unit and mixer
four ring electric hob
split oven
fridge
space for dishwasher
double panel radiator with thermostatic valve
Utility - front aspect UPVC double glazed door and windows
stainless steel sink unit
space for fridge/freezer and w/machine
tiled floor
Wc - Rear aspect frosted glass UPVC double
basin
tiled floor
Storage / Airing Cupboard - valiant air thermo plus heating system
Bathroom - rear aspect UPVC double glazed windows
tiled floor
low level WC
basin
bath
heated towel rail
Front Gardens - wrap around gardens
gated drive way
carport, parking for 5 cars
Rear Garden - oil tank
seating area
sheds and chicken coop
veg patch and fruit trees
small pond
lawns
Council Tax - The council tax band for the property is 'E' and the local authority is.
Hours Of Business - Monday - Friday 9.30am - 5.00pm
Saturday 9.00am - 1.00pm
Tenure - We are advised that the property is Freehold and this will be confirmed by the vendors' solicitors during pre-contract enquiries.
Services - We have been informed by the seller that the property benefits from mains water: mains drainage: oil central heating. We have not tested any services, therefore no warranty can be given or implied as to their working order.
Misdescription Act 1991 - The Agent has not tested any apparatus, equipment, fixtures, fittings or services, and so does not verify that they are in working order, fit for their purpose or within the ownership of the seller. Therefore, the buyer must assume that the information given is incorrect.
Neither has the agent checked the legal documentation to verify legal status of the property. Buyers must assume that the information is incorrect until it has been verified by their solicitors or legal advisers.
The measurements supplied are for general guidance and as such must be considered incorrect. A buyer is advised to re-check the measurements him/herself before committing to any expense. Measurements may be rounded up or down to the nearest three inches, as appropriate.
Nothing concerning the type of construction or the condition of the structure is to be implied from the photograph of the property.
The sales particulars may change in the course of time and any interested party is advised to make a final inspection of the property prior to exchange of contracts .
Property Ref: 3938_33475305
Similar Properties
Wynnstay Hall Estate, Ruabon, Wrexham
6 Bedroom Terraced House | Offers in region of £440,000
This exceptional Grade II Listed residence forms part of The Great Hall within the renowned Wynnstay Hall Estate which w...
Artillery Road, Park Hall, Oswestry
4 Bedroom House | £439,950
Nestled in the desirable area of Park Hall, Oswestry, this executive four-bedroom home on Artillery Road offers a perfec...
3 Bedroom Detached Bungalow | Offers in region of £420,000
Welcome to this charming detached bungalow located in the sought-after Hampton Close, Oswestry. This delightful property...
Martins Field, Trefonen, Oswestry
4 Bedroom Detached House | Offers in region of £499,950
Woodheads are delighted to bring to the market this spacious and well presented four bedroom detached family property si...

Woodhead Oswestry Sales & Lettings Ltd (Oswestry)
12 Leg Street, Oswestry, Shropshire, SY11 2NL
How much is your home worth?
Use our short form to request a valuation of your property.
Request a Valuation
