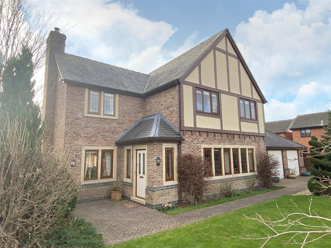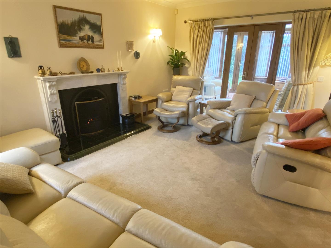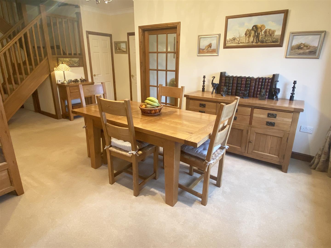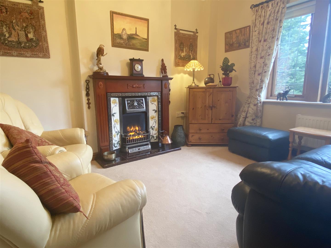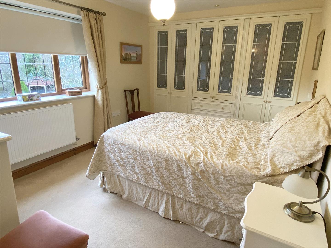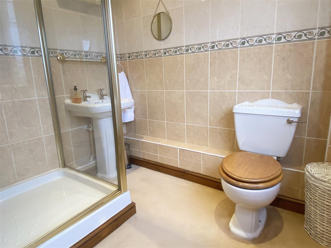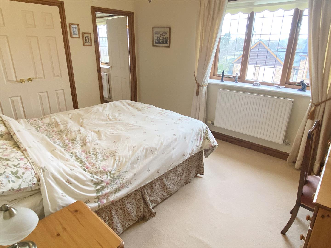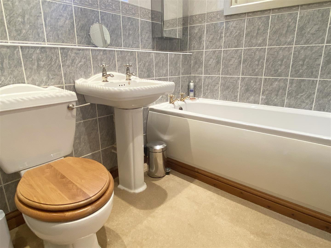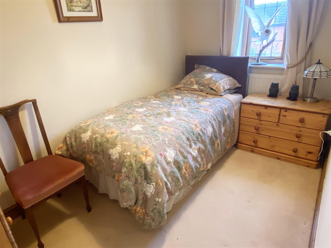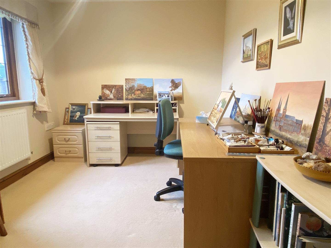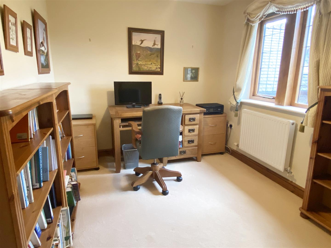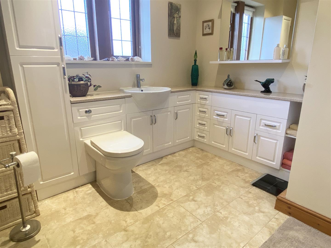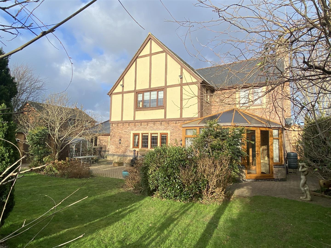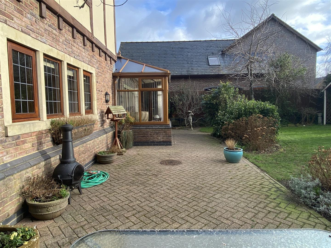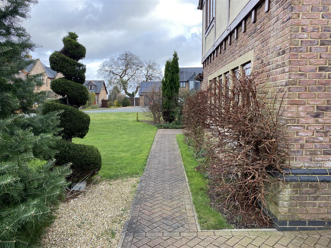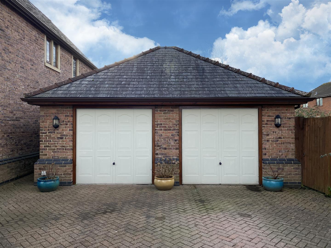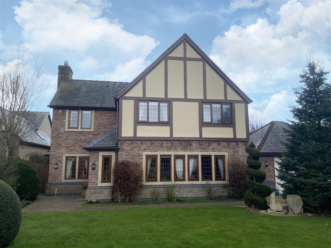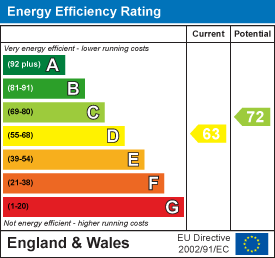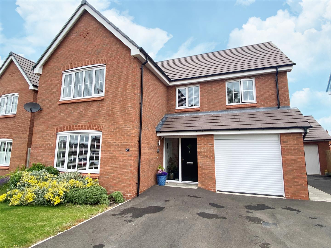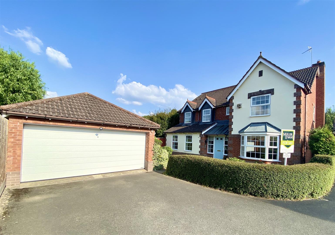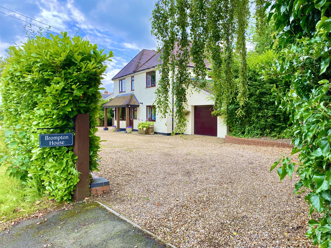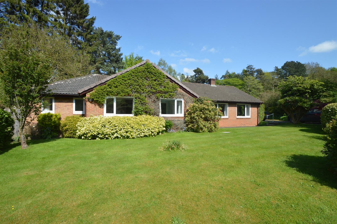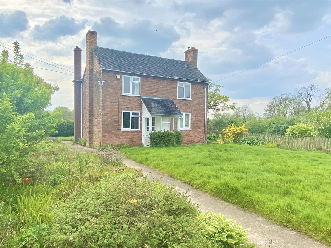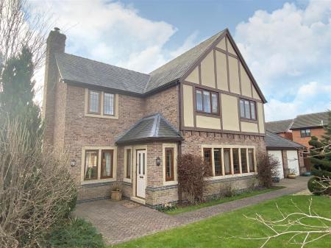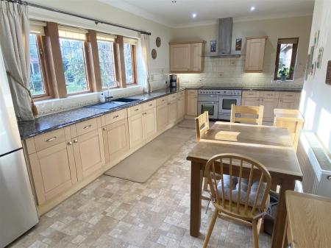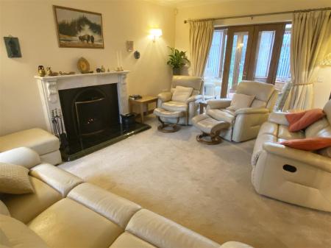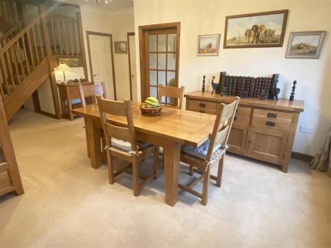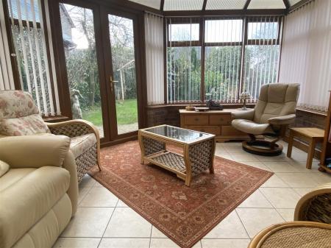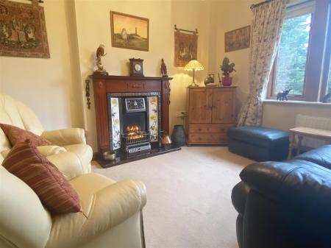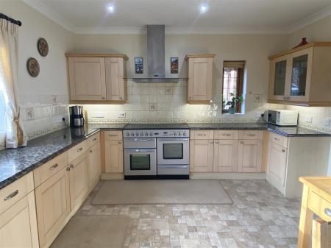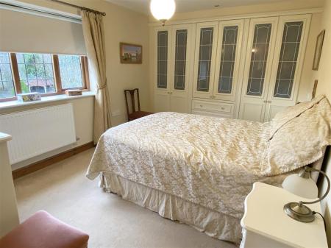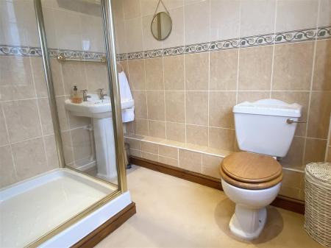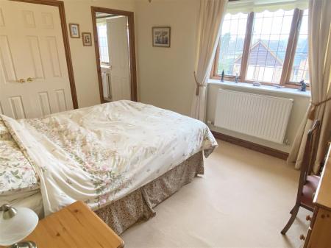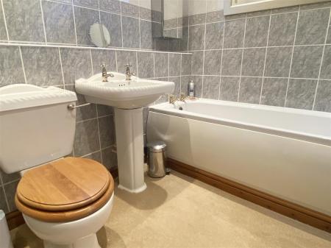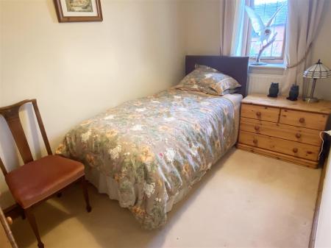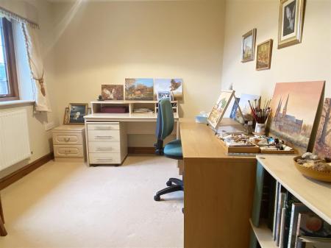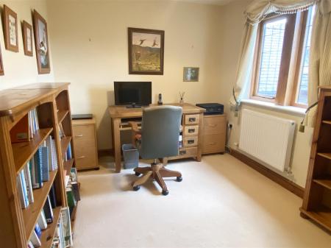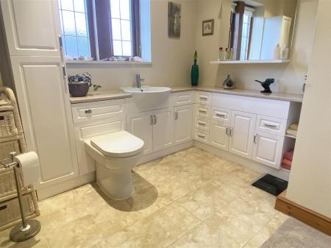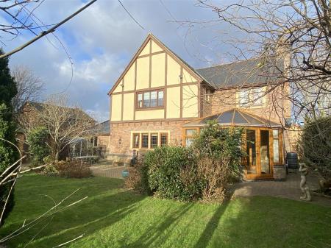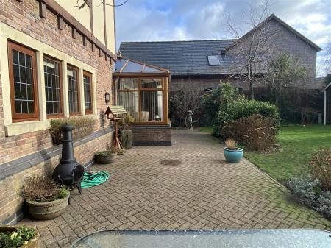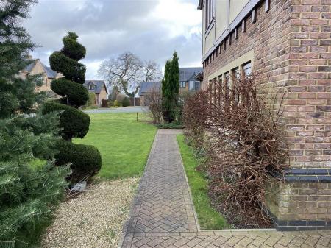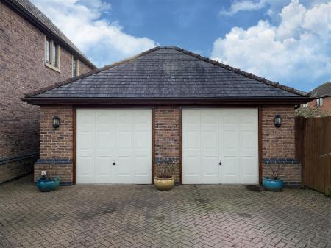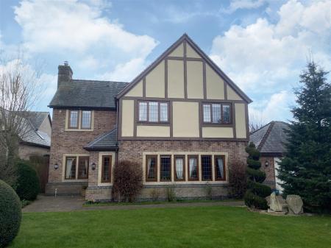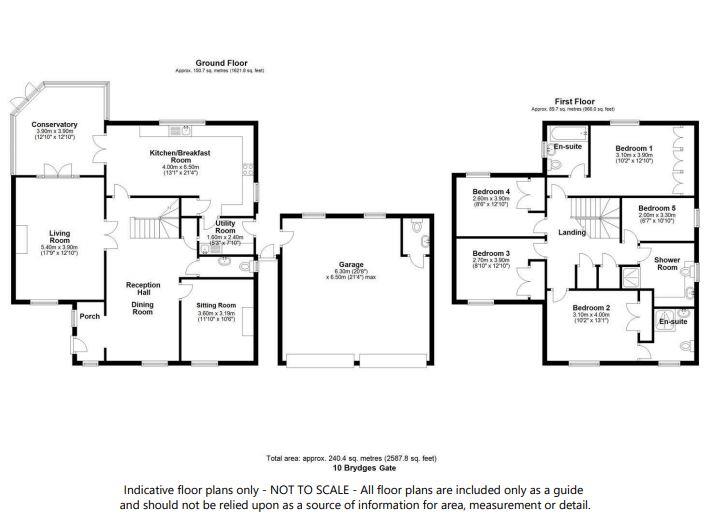- Well presented modern detached family home
- Five bedrooms, two en suite and family shower room
- Two reception rooms and conservatory
- Double garage and ample parking
- Large well stocked gardens
- Cul de sac village location
5 Bedroom Detached House for sale in Llanymynech
This substantial modern, detached five bedroom property provides spacious family accommodation briefly comprising; entrance porch, reception hall/dining room, cloakroom, sitting room, living room, conservatory, breakfast kitchen, utility, four bedrooms (two with en suite bath/shower rooms, family shower room. Double garage, parking. Enclosed gardens. The property also benefits from oil fired central heating and double glazing.
The property is situated in an exclusive cul-de-sac location with stunning views towards the Llanymynech Rock, Rodney's Pillar and the surrounding open countryside. The property is in a rural setting without being isolated with easy access to Shrewsbury, Oswestry and Welshpool. Llandrinio is 15/20 minutes drive on good quality roads from the A5 Shrewsbury by-pass at the Welshpool junction. There is a well stocked convenience store, post office and filling station a short walk from the property. There is an active village hall with playing fields, childrens' playground and tennis courts opposite the store, a public house/restaurant and a medieval parish church. There are good choices of primary and secondary schools. It is also ideally situated for those who wish to commute with easy access to Shrewsbury, Oswestry, Chester and Welshpool.
A substantial, well presented, modern, detached, five bedroom family home.
Inside The Property -
Entrance Porch - Double glazed windows
Opening to:
Reception Hall / Dining Room - Window to the front
Cloakroom - Wash hand basin, wc
Window to the side
Sitting Room - 3.61m x 3.20m (11'10" x 10'6") - Window to the front
Fireplace with hearth and surround
Living Room - 5.41m x 3.91m (17'9" x 12'10") - Double glazed windows to the front
Open fireplace
Double doors to:
Conservatory - 3.91m x 3.91m (12'10" x 12'10") - Double glazed windows
Double doors to rear garden
Double doors to:
Kitchen / Breakfast Room - 3.99m x 6.50m (13'1" x 21'4" ) - Range of fitted wall and base units with Range style cooker with extractor hood over
Integrated dishwasher and fridge freezer
Door to Pantry
Door to:
Utility Room - 1.60m x 2.39m (5'3" x 7'10") - Fitted sink unit
Space for appliances
STAIRCASE rising to FIRST FLOOR LANDING with airing cupboard and access to loft.
Master Bedroom - 3.10m x 3.89m (10'2" x 12'9") - Window to the rear
Range of fitted wardrobes
En Suite Bathroom - Panelled bath
Wash hand basin, wc
Bedroom 2 - 3.10m x 3.99m (10'2" x 13'1") - Windows to the front
Built in wardrobes
En Suite Shower Room - Shower unit
Wash hand basin, wc
Bedroom 3 - 2.69m x 3.89m (8'10" x 12'9") - Windows to the front
Built in wardrobes
Bedroom 4 - 2.59m x 3.89m (8'6" x 12'9") - Window to the rear
Built in wardrobes
Bedroom 5 - 1.98m x 3.28m (6'6" x 10'9") - Window to the side
Family Shower Room - Shower unit
Wash hand basin, wc
Outside The Property -
Double Garage - 6.30m x 6.48m (20'8" x 21'3") - Two up and over doors
Side pedestrian door, two windows
CLOAKROOM with wash hand basin and wc
The property is divided from the road by a brick/block driveway providing ample parking and access to the garage and reception area, flanked by well kept lawn area with well stocked beds and borders and mature trees.
Access to the side of the property to a good sized REAR GARDEN laid to lawn with large block paved patio area and well stocked beds and borders. There is a covered area from the utility leading to the garage.
Property Ref: 70030_32840973
Similar Properties
The Orchard, Alverley Close, Shrewsbury, SY3 8LS
4 Bedroom Detached House | Offers in region of £565,000
This detached four bedroom property has been much improved by the current owners and is presented throughout to a partic...
57 Whitfield Crescent, Shrewsbury, SY3 8FD
4 Bedroom Detached House | Offers in region of £565,000
This immaculately presented, modern, detached four bedroom property provides spacious accommodation briefly comprising;...
9 Cavendish Close, Bicton Heath, Shrewsbury, SY3 5PG
5 Bedroom Detached House | Offers in region of £560,000
This superior five bedroom detached family home provides well planned and well proportioned accommodation with rooms of...
Brompton House, Cross Houses, Shrewsbury, SY5 6JJ
5 Bedroom Detached House | Offers in region of £570,000
This immaculate, well appointed five bedroom detached house provides well planned and well proportioned accommodation an...
8 The Bridleways, Church Stretton, SY6 7AN
4 Bedroom Detached Bungalow | Offers in region of £575,000
This spacious and well maintained, four bedroom detached bungalow provides well planned and well proportioned accommodat...
Ivy House, Broad Lanes, Alveley, Bridgnorth, WV15 6EG
3 Bedroom Cottage | Guide Price £575,000
The cottage is in need of complete modernisation and improvement and is capable of an attractive layout. The property ha...
How much is your home worth?
Use our short form to request a valuation of your property.
Request a Valuation

