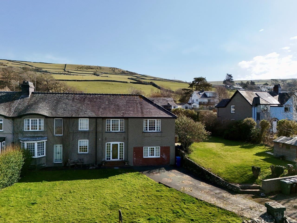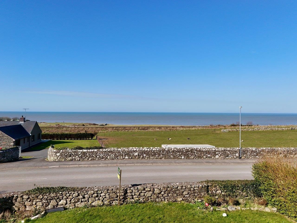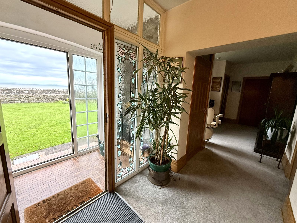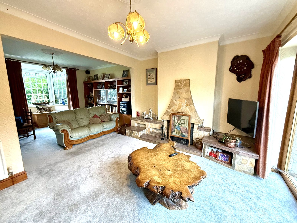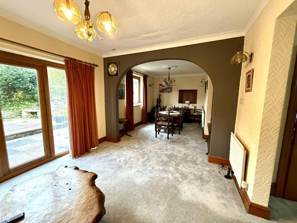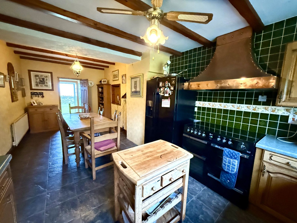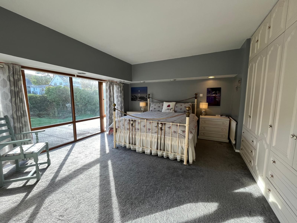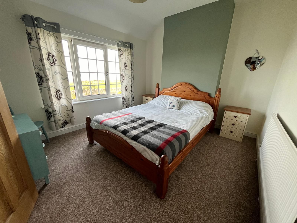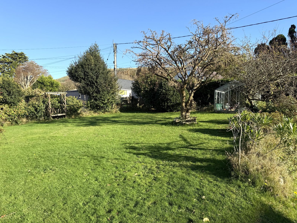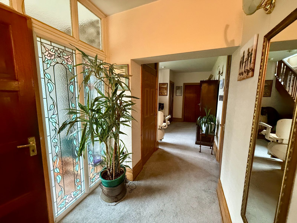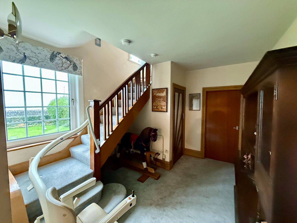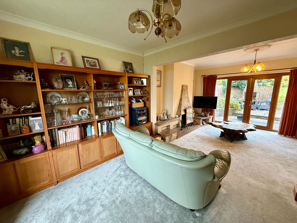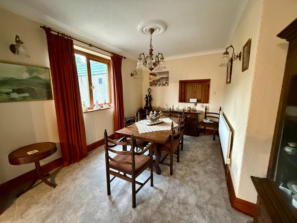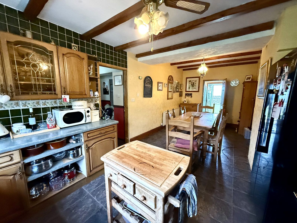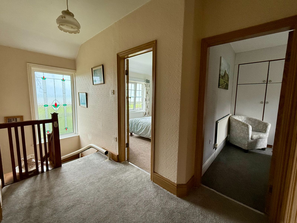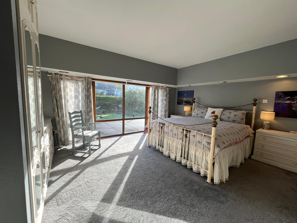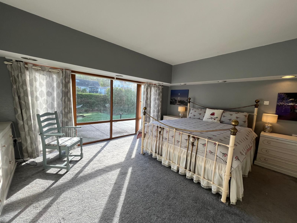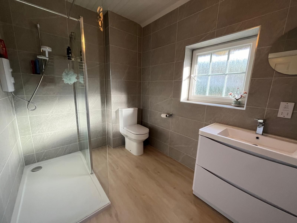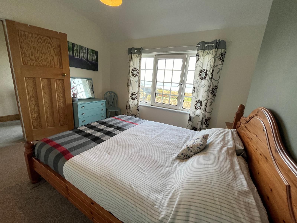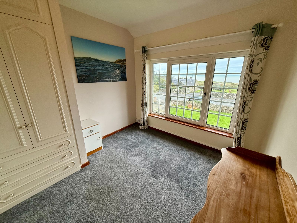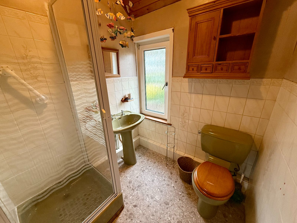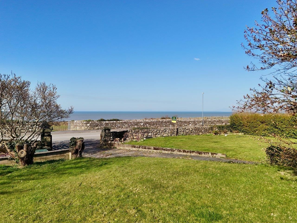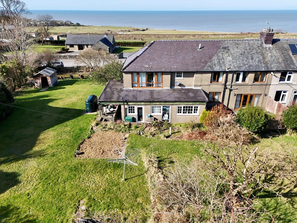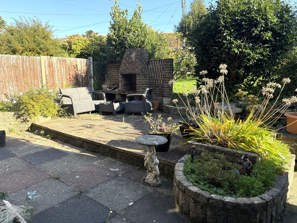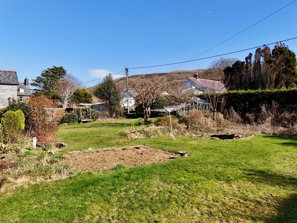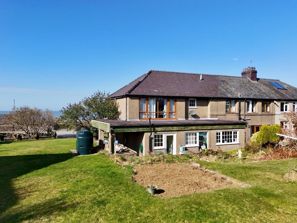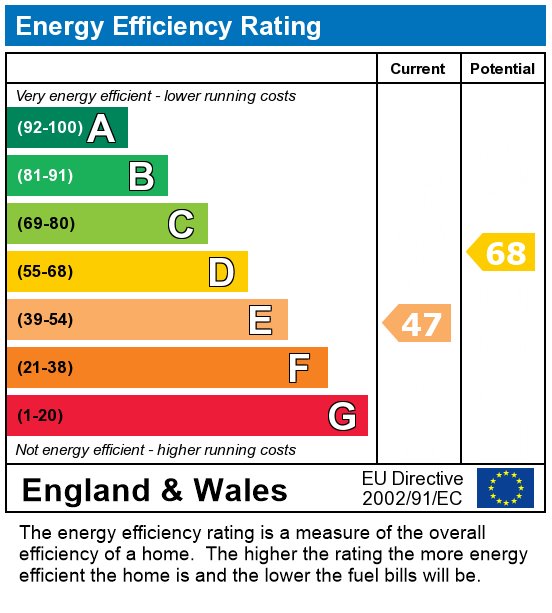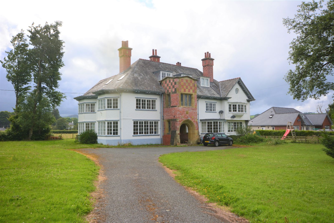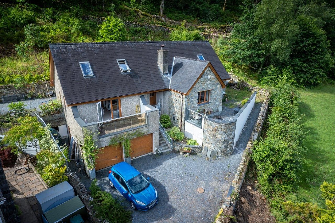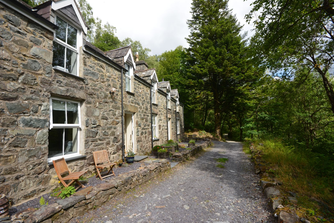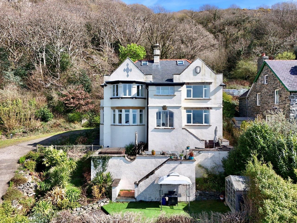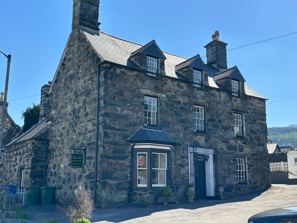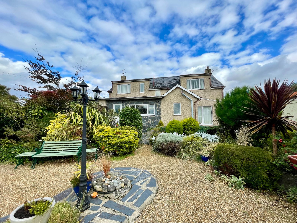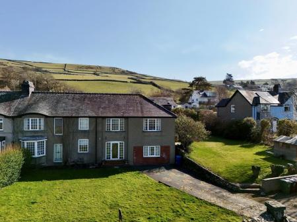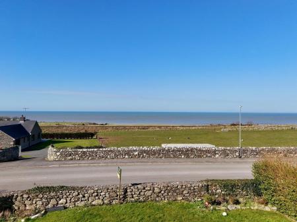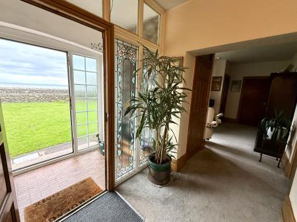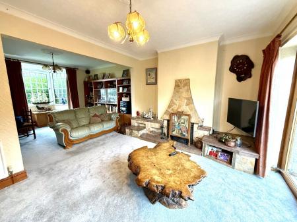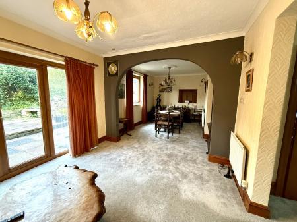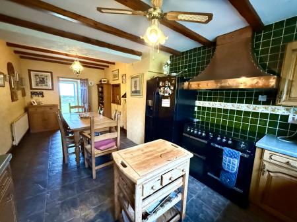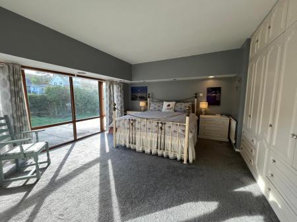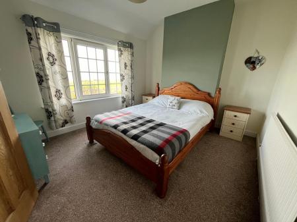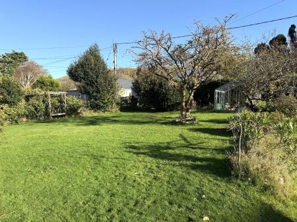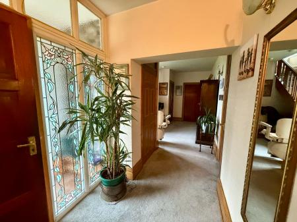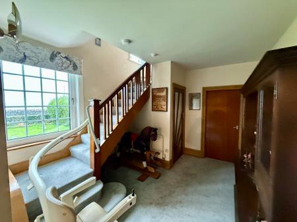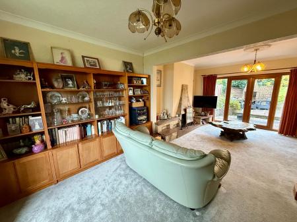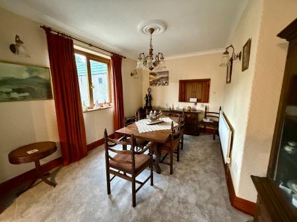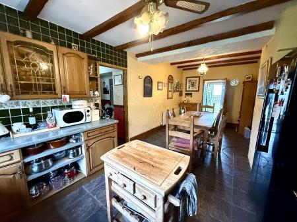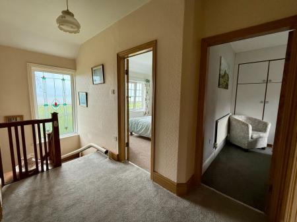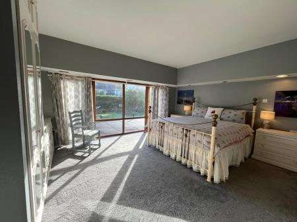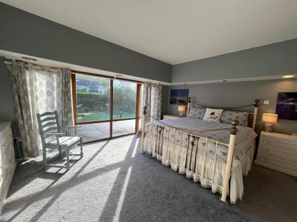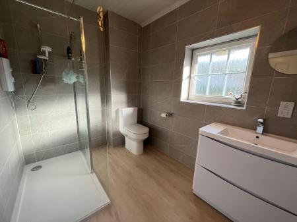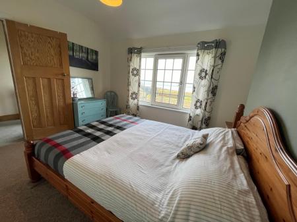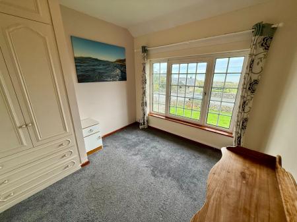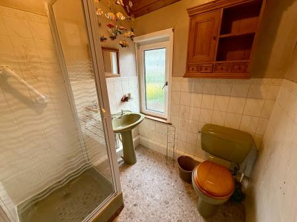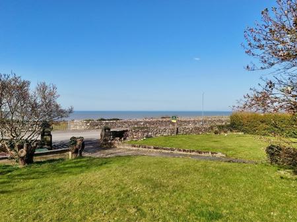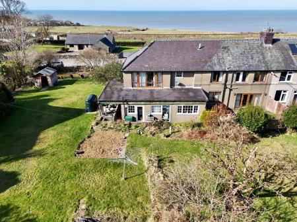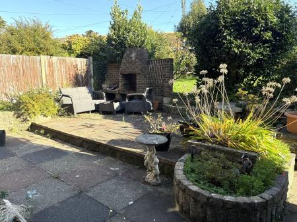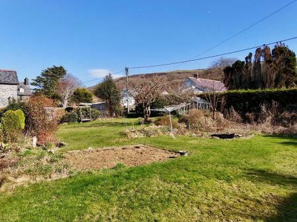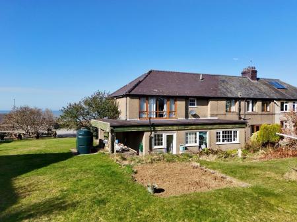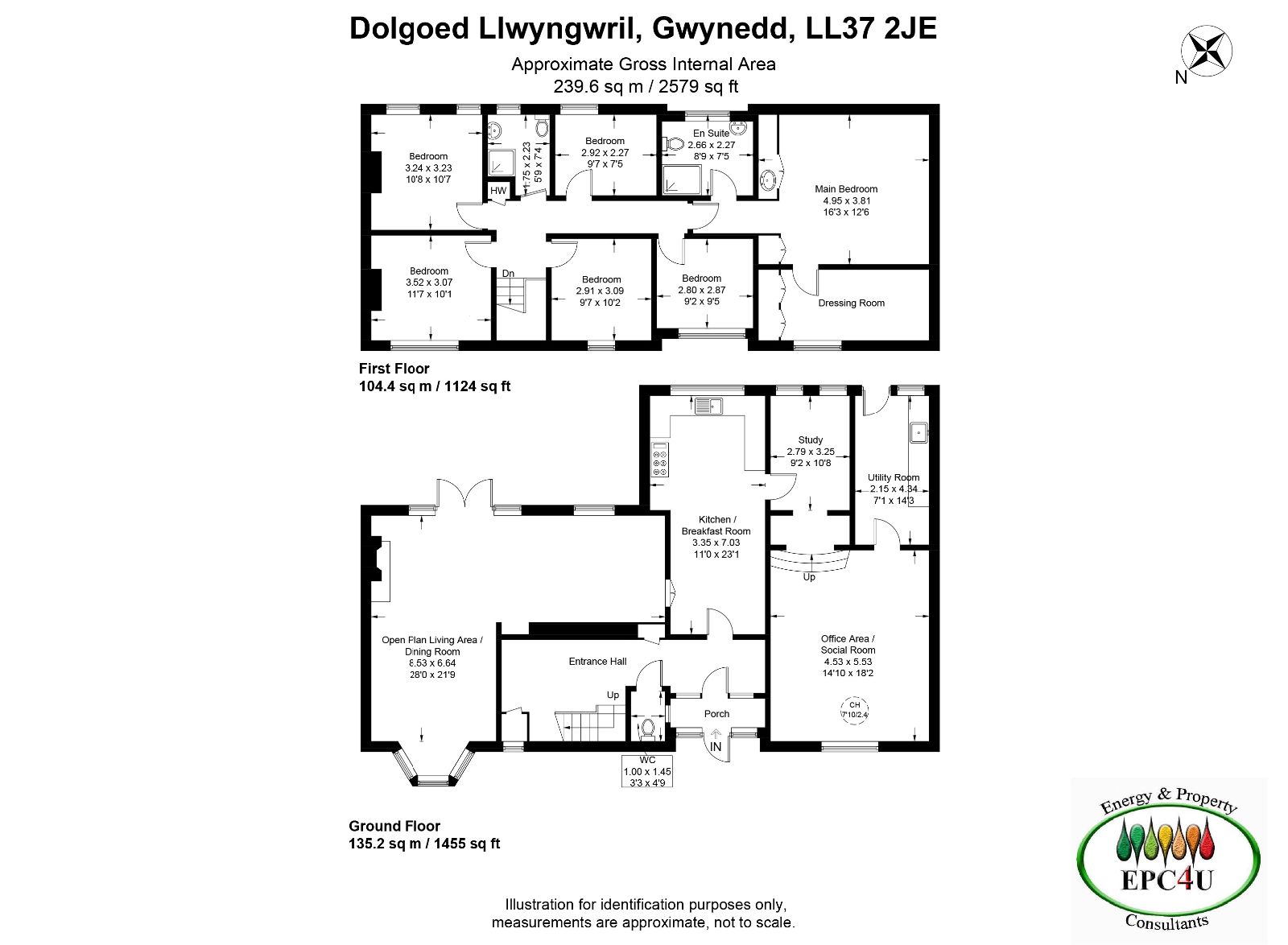- Extended Semi-Detached Property
- Open plan sitting/dining room
- Kitchen/Breakfast Room
- Sitting Room and Snug
- Utility Room
- Master Bedroom Suite
- 6 Bedrooms
- Shower Room
- Potential infill building plot to side
- Garden to Front, Side and Rear
6 Bedroom Semi-Detached House for sale in Llwyngwril
Dolgoed is a substantial, extended 6 bedroom semi-detached property, located within the village of Llwyngwril, being in close proximity to the local amenities, to include a village shop, pub, farm shop, railway station and the beach. With the open aspect to the front, it takes full advantage of the excellent sea views and far distant views towards the Llyn Peninsula. The property stands within a plot of approximately 0.39 acres.
The property is well presented throughout, with well-proportioned rooms and benefits from oil fired central heating and UPVC double glazing throughout. On entering the property the vestibule leads into the hallway, providing ample storage together with a downstairs WC. From here, leads into the "L" shaped sitting/dining room, with French doors accessing the rear patio area and garden. Opposite the entrance is the extension which provides, a spacious kitchen/breakfast room, snug and a great second reception room (formerly the garage), which would be a great social area, with the built in bar. There is also a useful utility room with access to the rear garden.
On the first floor, there is a shower room, 6 bedrooms (which includes the master suite with large bedroom, shower room and dressing room.)
Outside, the property has a driveway providing ample off road parking, together with an enclosed garden with a lawn area, mature shrubs and a paved patio. To the rear, there is a paved patio area with an ornamental pond, brick built BBQ, with access to the large lawn garden beyond, with mature shrubs and trees.
To the side of the property there is also a potential infill building plot, which would command the excellent coastal views to the front. This has potential to either an investor to build on, or utilise the garden space if required.
The property accommodation comprises:- entrance hallway, cloakroom, W.C. , sitting/dining room, kitchen/breakfast room, snug, utility room, reception room, first floor landing, 5 bedrooms, shower room, and master suite.
This is a rare opportunity to purchase a substantial property, which is double its original size. Viewing is highly recommended to appreciate everything the property has to offer.
Council Tax Band: F - £3,070.20
Tenure: Freehold
Electricity supply: Mains
Heating: Oil
Water supply: Mains
Sewerage: Mains
Broadband: ADSL
Entrance Vestibule w: 2.86m x l: 1.05m (w: 9' 5" x l: 3' 5")
Door and window to front, tiled flooring.
Hallway w: 7.87m x l: 3.28m (w: 25' 10" x l: 10' 9")
Door and stained glass window to front, storage cupboard, window to front with sea views, staircase to first floor, 2 radiators, carpet.
Cloakroom
W.C. w: 0.9m x l: 1.36m (w: 2' 11" x l: 4' 6")
Window to side, low level W.C., cushioned flooring.
Open Plan Sitting/Dining Room w: 8.53m x l: 6.72m (w: 28' x l: 22' 1")
Sitting Room Area:
Three windows to front with sea views, French door and window to rear leading into rear garden, coved ceiling, ceiling rose, stone and marble decorative open fire with raised hearth and TV plinth, radiator, carpet.
Dining Room Area:
Window to rear, coved ceiling, ceiling rose, serving hatch to kitchen, radiator, carpet.
Kitchen/Breakfast Room w: 3.32m x l: 7.01m (w: 10' 11" x l: 23' )
Window to rear overlooking the garden, exposed beams, ceiling light and fan, 6 wall units and 7 base units under a marble effect worktop, tiled splashback, 1 1/4 sink and drainer, space for 'Flavel' range style cooker, copper extractor hood above, space for fridge freezer, space for dishwasher, radiator, tiled flooring. Door leading to:-
Snug w: 2.62m x l: 4.62m (w: 8' 7" x l: 15' 2")
Full length stained glass window to rear, window to rear, dado rail, carpet.
Steps down to opening into:
2nd Reception w: 4.64m x l: 5.64m (w: 15' 3" x l: 18' 6")
Window to front with far reaching sea views towards the Llyn Peninsular, exposed beams, bar area, radiator, carpet.
Utility w: 2.13m x l: 4.33m (w: 7' x l: 14' 2")
Door and window to rear, 2 wall units, partly tiled walls, Belfast sink, space for an automatic washing machine, space for a tumble dryer, space for a freezer, tiled flooring.
First Floor Landing w: 1.53m x l: 4.23m (w: 5' x l: 13' 11")
Stained glass window to front, airing cupboard housing a hot water tank, access to loft space, carpet.
Bedroom 1 w: 3.03m x l: 3.19m (w: 9' 11" x l: 10' 6")
Window to front with far reaching sea views towards the Llyn Peninsular, built in bedroom suite, radiator, carpet.
Bedroom 2 w: 3.68m x l: 3.19m (w: 12' 1" x l: 10' 6")
Window to front with far reaching sea views towards the Llyn Peninsular, radiator, carpet.
Bedroom 3 w: 2.97m x l: 3.35m (w: 9' 9" x l: 11' )
Two windows to rear overlooking the rear garden, built in bedroom suite, radiator, carpet.
Shower Room
Window to rear, tongue and groove ceiling, mainly tiled walls, shower cubicle with electric shower, pedestal wash hand basin,
low level W.C., shaver socket, radiator, cushioned flooring.
Inner Landing w: 4.35m x l: 0.92m (w: 14' 3" x l: 3' )
Carpet.
Bedroom 4 w: 3.04m x l: 2.38m (w: 10' x l: 7' 10")
Window to rear overlooking rear garden, built in bedroom suite, radiator, carpet.
Master Suite w: 4.46m x l: 4.52m (w: 14' 8" x l: 14' 10")
Bedroom Area:
Large window to rear overlooking rear garden, down lights, built in bedroom suite, vanity sink unit, radiator, carpet.
Dressing Room w: 4.5m x l: 2.16m (w: 14' 9" x l: 7' 1")
Window to front with far reaching sea views towards the Llyn Peninsular, tongue and groove ceiling, built in wardrobes, radiator, carpet.
En-suite w: 2.77m x l: 2.08m (w: 9' 1" x l: 6' 10")
Window to rear, tongue and groove ceiling, fully tiled walls, large walk in shower with electric shower, low level W.C., vanity wash hand basin unit, heated towel rail/radiator, laminate flooring.
Bedroom 6 w: 2.91m x l: 3.07m (w: 9' 7" x l: 10' 1")
Window to front with far reaching views towards the Llyn Peninsular, built in wardrobes, radiator, carpet.
Outside
To Front:
Driveway providing ample off road parking, large lawned area with planted borders, paved patio area and distant views towards the sea.
To Rear:
Large lawned garden, mature trees and shrubs, greenhouse, paved patio area with seating, brick built oven for barbeque and alfresco dining, 2 ornamental ponds.
Services
Mains: Electricity, water and drainage, oil central heating with an external boiler.
Important Information
- This is a Freehold property.
Property Ref: 748451_RS3025
Similar Properties
Neuadd Wen, Llanuwchllyn, Bala LL23 7TW
6 Bedroom Semi-Detached House | Offers in region of £595,000
Neuadd Wen is a substantial, Grade II* Listed, semi-detached residence built in 1907. The property is set within a gener...
7 Coed Camlyn, Maentwrog, LL41 4LB
3 Bedroom Detached House | Offers in region of £595,000
7 Coed Camlyn is an individually designed three/four bedroom property, of traditional construction under a slated roof....
Mostyn Cottage, Ganllwyd, Dolgellau LL40 2HS
4 Bedroom Detached House | Offers in region of £525,000
Mostyn Cottage is detached property, standing within approx 5 acres of the Coed y Brenin Forest, with excellent views of...
Bryn Gelli, Barmouth, LL42 1DE
5 Bedroom Detached House | Offers in region of £599,000
Bryn Gelli is an impressive 5 bedroomed detached property, standing within its own private grounds. This stunning home i...
Plas Gwyn House and Cottage, Cader Road, Dolgellau LL40 1RH
5 Bedroom Detached House | Offers in region of £625,000
Plas Gwyn is a substantial Grade ll listed property of traditional stone construction under a slated roof which was rene...
5 Bedroom Detached House | Offers in region of £630,000
Llwyn Derw is an immaculately presented, 5 bedroomed detached property standing within its own spacious plot, bosting a...

Walter Lloyd Jones & Co (Dolgellau)
Bridge Street, Dolgellau, Gwynedd, LL40 1AS
How much is your home worth?
Use our short form to request a valuation of your property.
Request a Valuation
