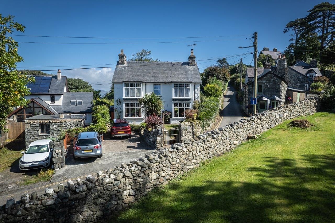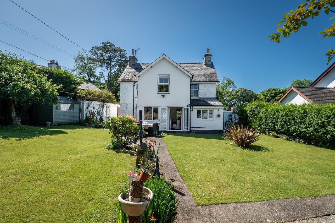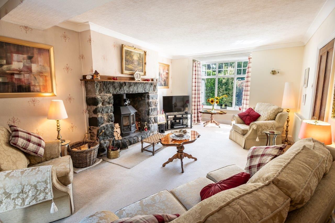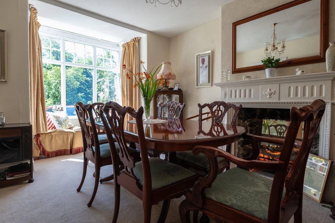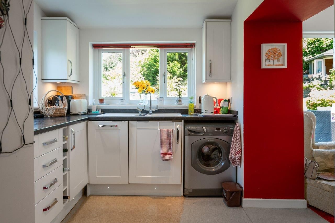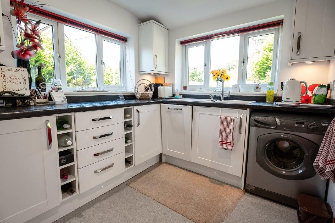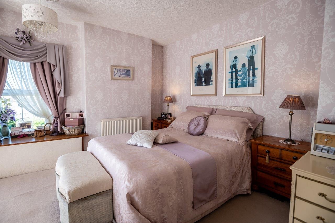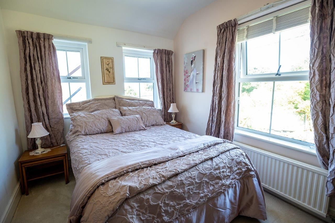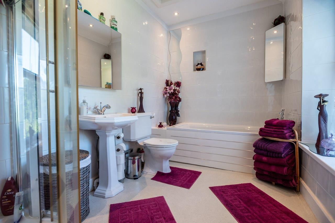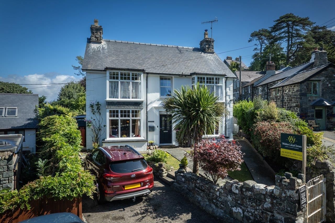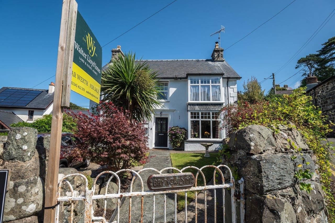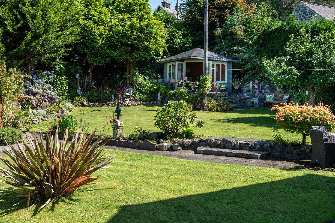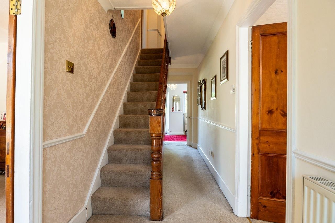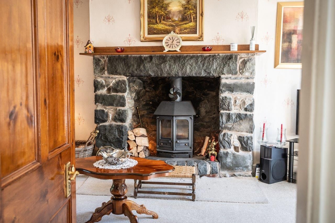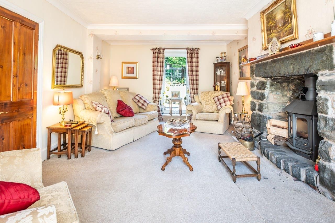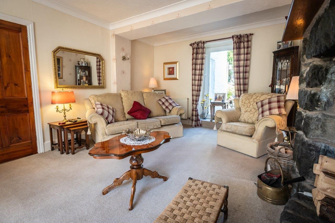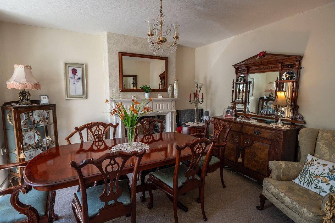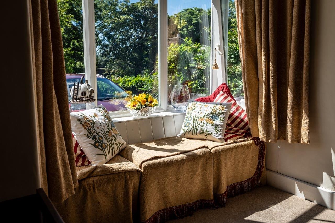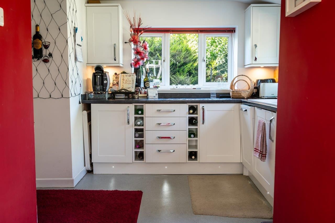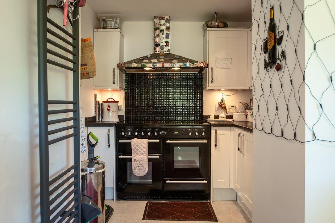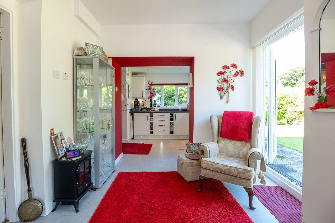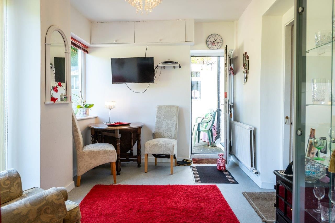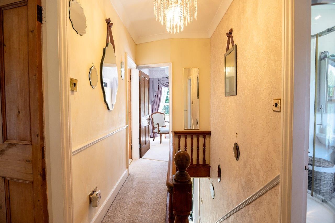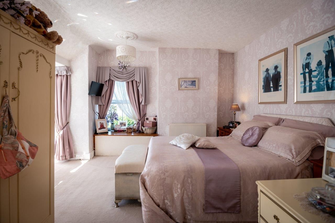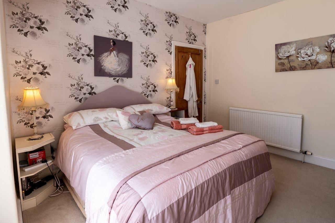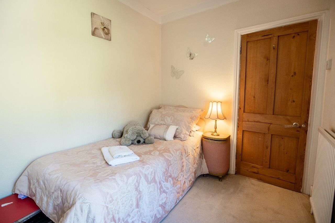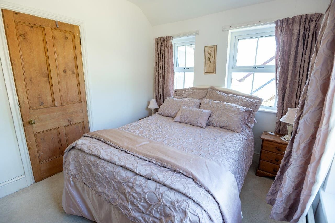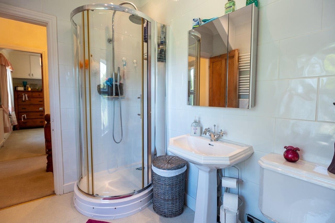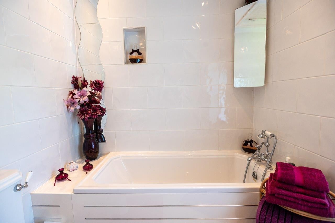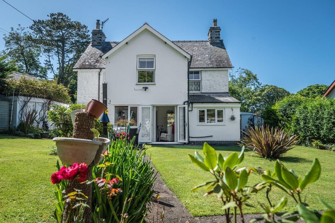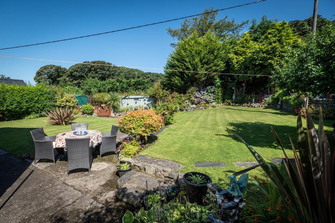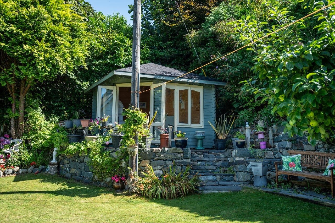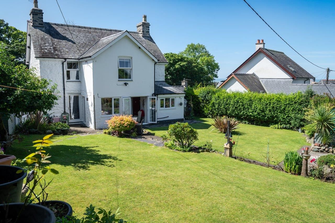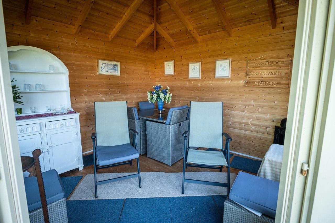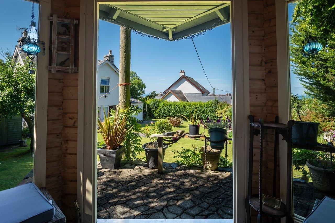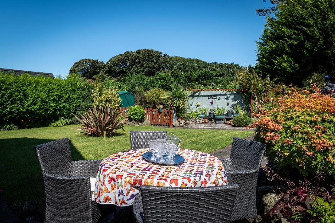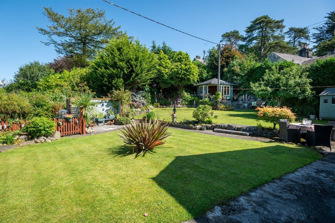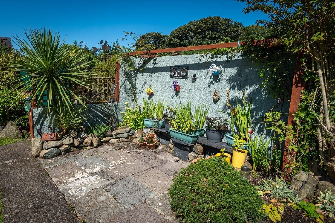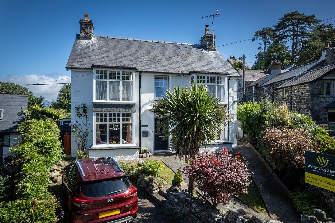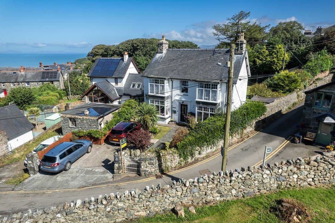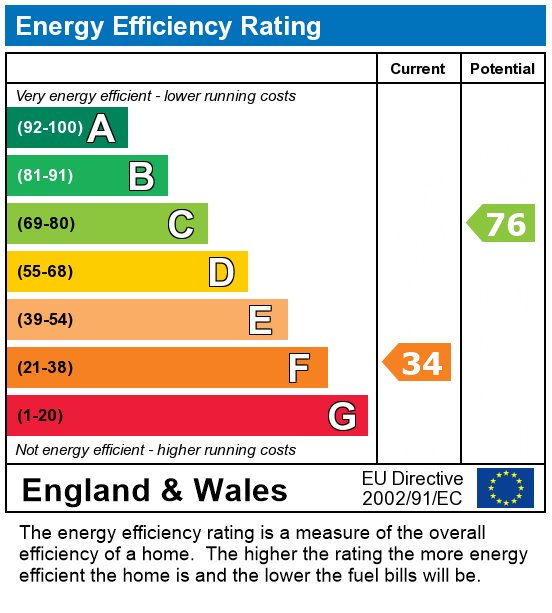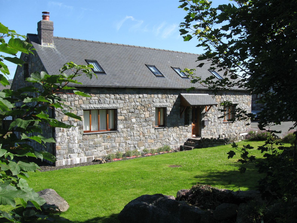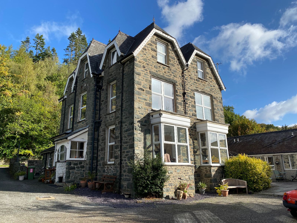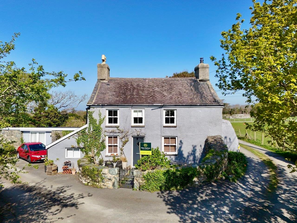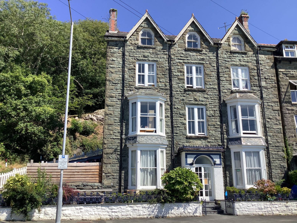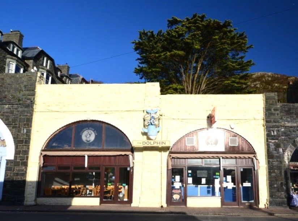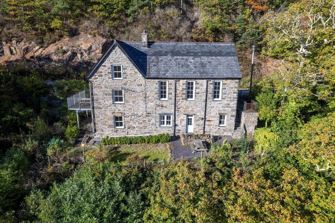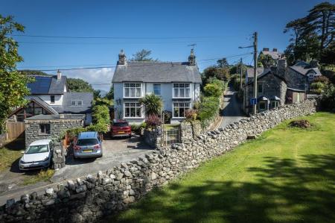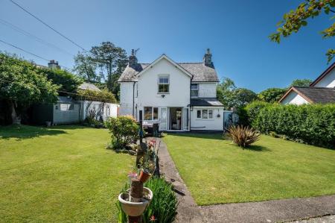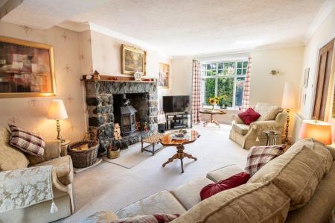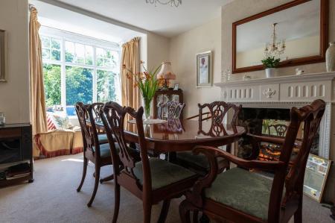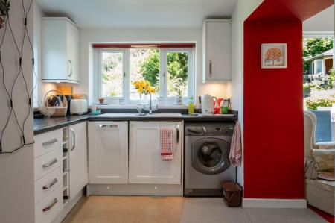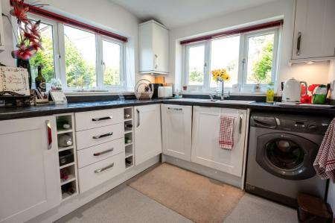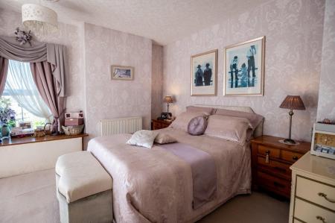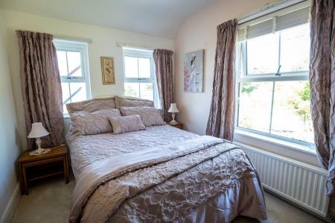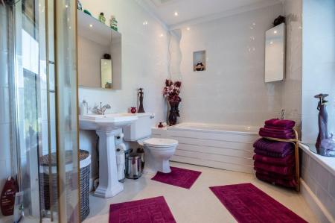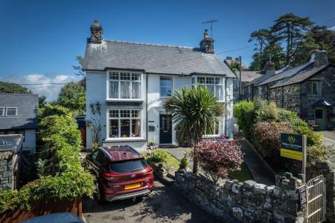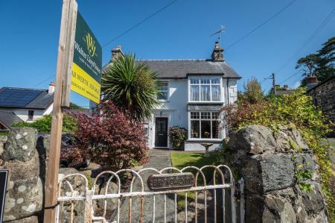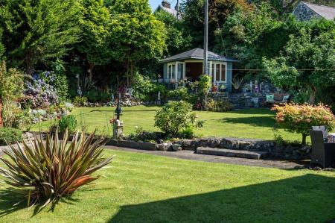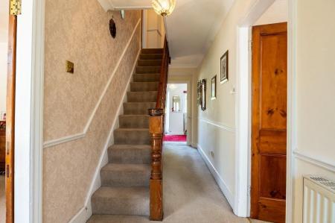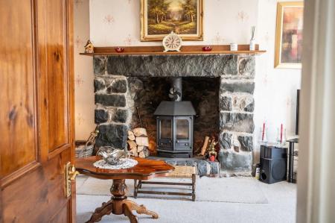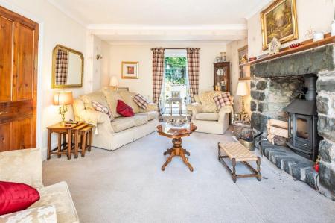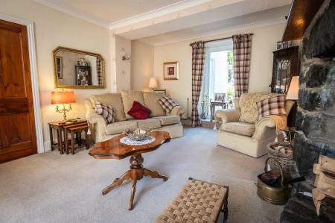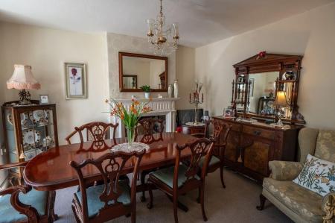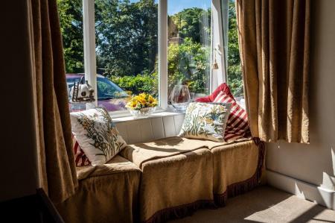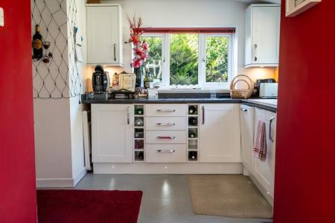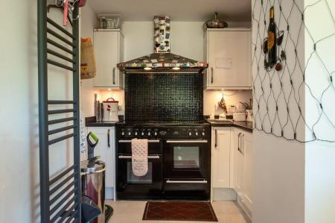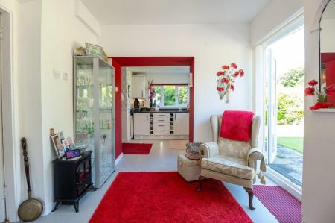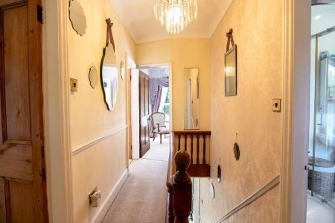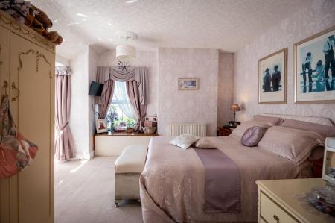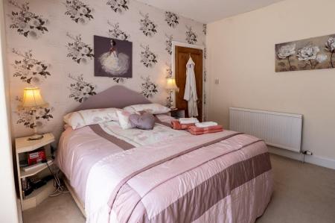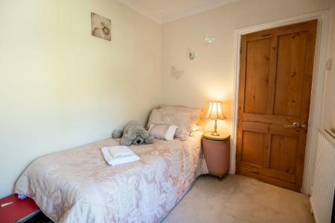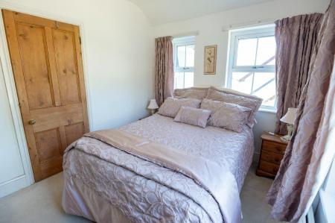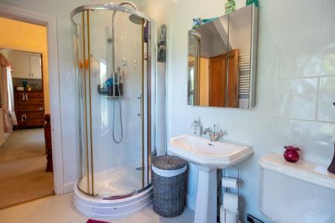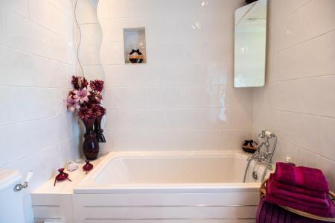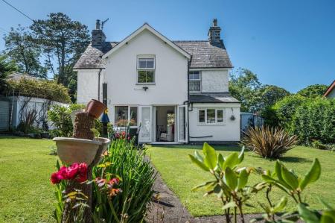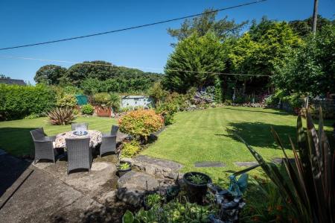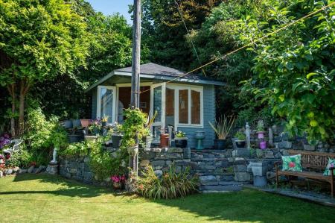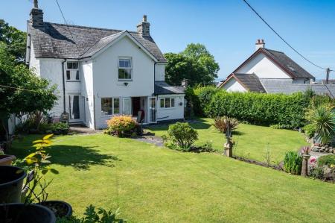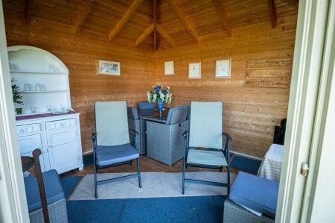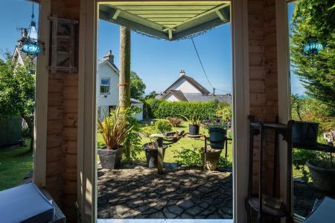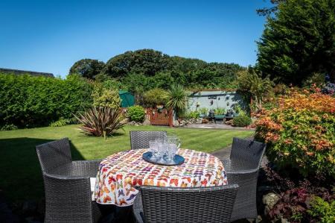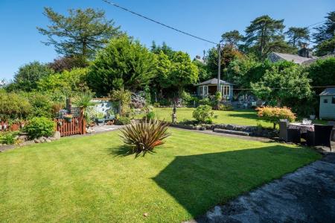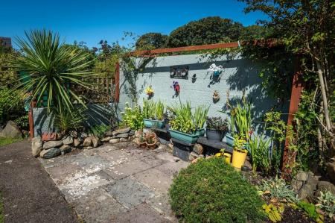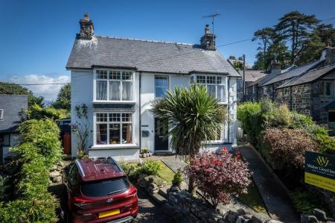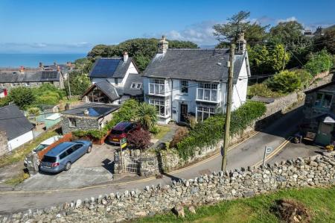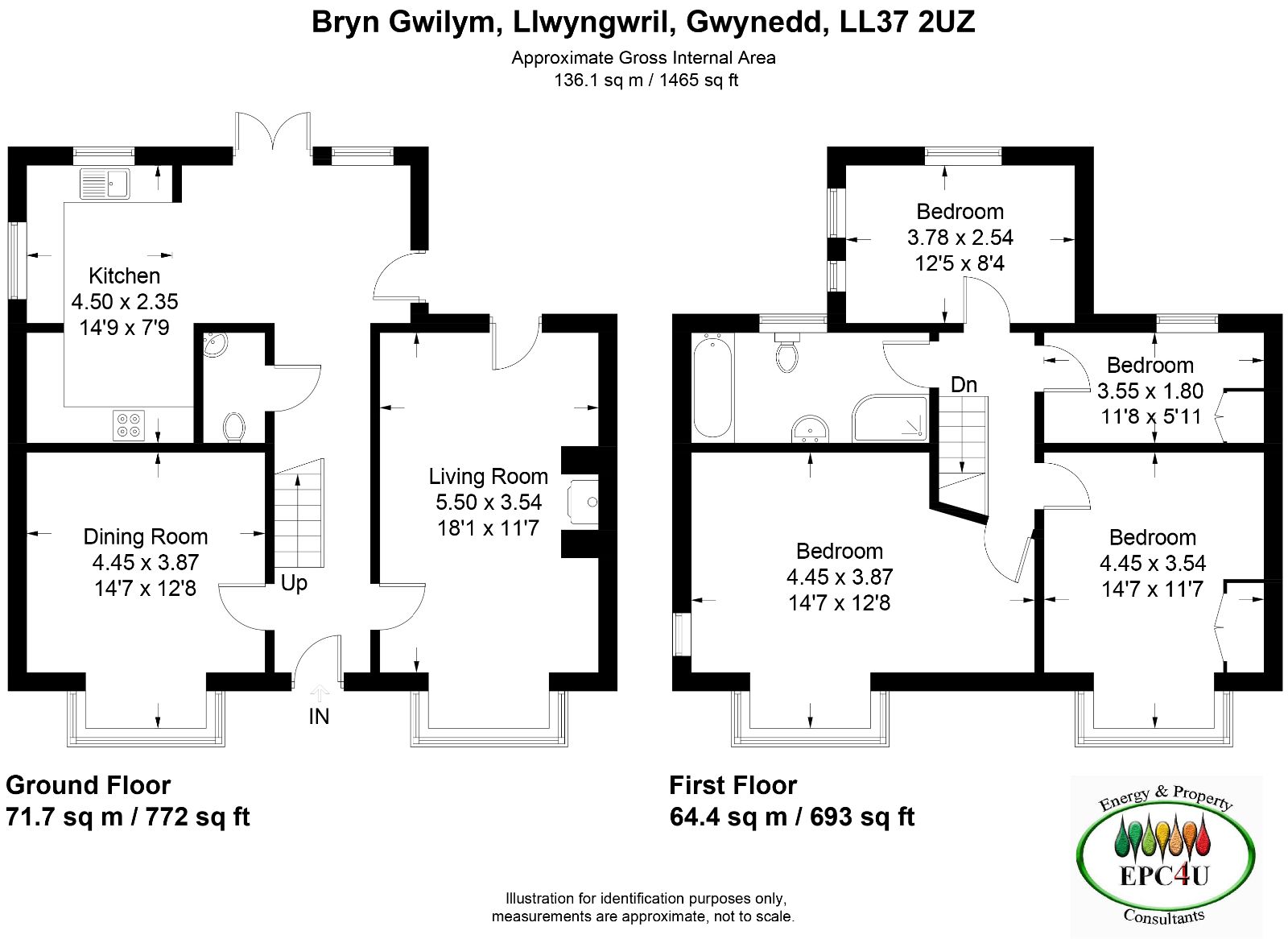- Substantial Detached Property
- Located in quiet popular village location
- 2 Receptions
- Kitchen / Breakfast Room
- 4 Bedrooms
- Family Bathroom
- Ample off road parking
- Gardens to Front and Rear
- Current EPC Rating F
4 Bedroom Detached House for sale in Llwyngwril
**VIEWING BY APPOINTMENT ONLY**
Bryn Gwilym is an impressive detached, 4 bedroom property of traditional construction under a slated roof, and is situated on the outskirts of the village but still within easy walking distance to the local amenities.
The property is presented in excellent condition throughout, comprising a modern open plan kitchen/breakfast room, a warm and welcoming sitting room with an open fireplace housing a wood burning stove, together with a separate dining room. Upstairs there are 3 well proportioned double bedrooms and 1 single bedroom, together with a modern family bathroom.
To the front there is ample off road parking together with lawn area, planted borders and mature shrubs and trees.
The secluded private garden to the rear is filled with planted borders of mature shrubs and trees, there are lawn areas together with patio areas, one being in an elevated position having far distant sea views.
Viewing is highly recommended to appreciate this spacious property.
Council Tax Band: E £2277.81
Tenure: Freehold
Hallway w: 1.44m x l: 6.05m (w: 4' 9" x l: 19' 10")
Door to front, coved ceiling, ceiling rose, staircase to landing, radiator, carpet.
Separate WC w: 0.73m x l: 1.61m (w: 2' 5" x l: 5' 3")
Low level WC, vanity wash hand basin, extractor fan, cushion flooring.
Sitting Room w: 3.52m x l: 6.75m (w: 11' 7" x l: 22' 2")
Bay window to front, door to rear leading to enclosed rear garden, coved ceiling, exposed stone open feature fireplace housing multifuel stove on a raised hearth, 2 radiator, carpet.
Dining Room w: 3.27m x l: 4.81m (w: 10' 9" x l: 15' 9")
Bay window to front with window seat, open feature fireplace with a decorative surround, radiator, carpet.
Open Plan Breakfast Room/Kitchen w: 6.52m x l: 4.87m (w: 21' 5" x l: 16' )
French Doors to rear and door to side leading to enclosed rear garden, 2 windows to rear, window to side, ceiling downlights, 7 wall units, 9 base units to include integral dishwasher and fridge under a marble effect worktop, space for Rangemaster Stove, tiled splash back and extractor hood above, space to washing machine, 1 1/4 composite sink and drainer, 2 radiators, plinth lighting, non-slip flooring.
Landing w: 1.38m x l: 3.29m (w: 4' 6" x l: 10' 10")
Coved ceiling, dado rail, carpet
Family Bathroom w: 3.14m x l: 1.88m (w: 10' 4" x l: 6' 2")
Window to rear, access to loft, panelled bath with mixer shower attachment , low level WC, pedestal wash hand basin, Quadrant corner shower cubicle with mains shower, fully tiled walls, ceiling downlights, radiator, non-slip flooring.
Bedroom 1 w: 3.69m x l: 2.46m (w: 12' 1" x l: 8' 1")
2 Windows to side, window to rear, radiator, carpet.
Bedroom 2 w: 3.65m x l: 2.1m (w: 12' x l: 6' 11")
Window to rear, built in wardrobe and overhead cupboard, radiator, carpet
Bedroom 3 w: 3.27m x l: 4.45m (w: 10' 9" x l: 14' 7")
Bay window to front, built in wardrobe with overhead cupboard, ceiling rose, radiator, carpet.
Bedroom 4 w: 4.92m x l: 4.69m (w: 16' 2" x l: 15' 5")
Bay window to front, window to front, window to side, ceiling rose, 2 radiators, carpet
Outbuilding w: 3.25m x l: 6.27m (w: 10' 8" x l: 20' 7")
Door to side, 2 windows to side, space for freezer, space for tumble dryer, concrete flooring.
Outside
To the Front: Gated access to lawn garden with planted borders, mature shrubs and trees. Driveway with ample parking.
Side gated access to :
Enclosed rear garden with paved patio areas, lawn areas, planted borders, mature shrubs and trees, bin store area. Slate steps lead up to a raised patio area with Summer House.
Lean-to housing combi boiler, low level WC,
Services
MAINS: Electric, Gas, Water and Drainage, Oil Fired Central Heating
Important Information
- This is a Freehold property.
Property Ref: 748451_RS0924
Similar Properties
Ty Rhufeinig, Brithdir, Dolgellau, LL40 2RS
4 Bedroom Detached House | Offers in region of £425,000
Ty Rhufeinig, Brithdir is a beautifully presented 4-bedroom detached home, built in 2006 with stone elevations and Ffest...
Trem Hyfryd, Barmouth Road, Dolgellau, LL40 2SP
7 Bedroom Detached House | Offers in region of £385,000
Trem Hyfryd is a large, striking property of traditional stone construction under a slated roof. Standing within close p...
Aberscethin, Talybont, LL43 2AR
2 Bedroom Detached House | Offers in region of £379,995
Aberscethin is a beautifully presented 2 bedroomed characterful cottage standing in its own generous plot. Having recent...
Bryn Teg Hotel, Kings Crescent, Barmouth, LL42 1RB
13 Bedroom Detached House | Offers in region of £430,000
Bryn Teg Hotel is a commanding 4 storey double fronted, detached property. For over 30 years, Bryn Teg has ran as a very...
Dolphin Fish Bar, - The Arches, Barmouth
Studio Apartment | Offers in region of £460,000
A rare and exciting opportunity to purchase a thriving business in the heart of the popular seaside town of Barmouth. Th...
Ty Capel Borth, Bontddu, Dolgellau, LL40 2TT
4 Bedroom Detached House | Offers in region of £460,000
Ty Capel Borth is a detached former Chapel, 3 bedroom Chapel House with the added benefit of a 1 bedroom apartment to th...

Walter Lloyd Jones & Co (Dolgellau)
Bridge Street, Dolgellau, Gwynedd, LL40 1AS
How much is your home worth?
Use our short form to request a valuation of your property.
Request a Valuation
