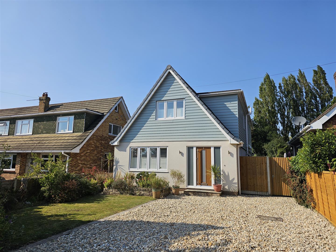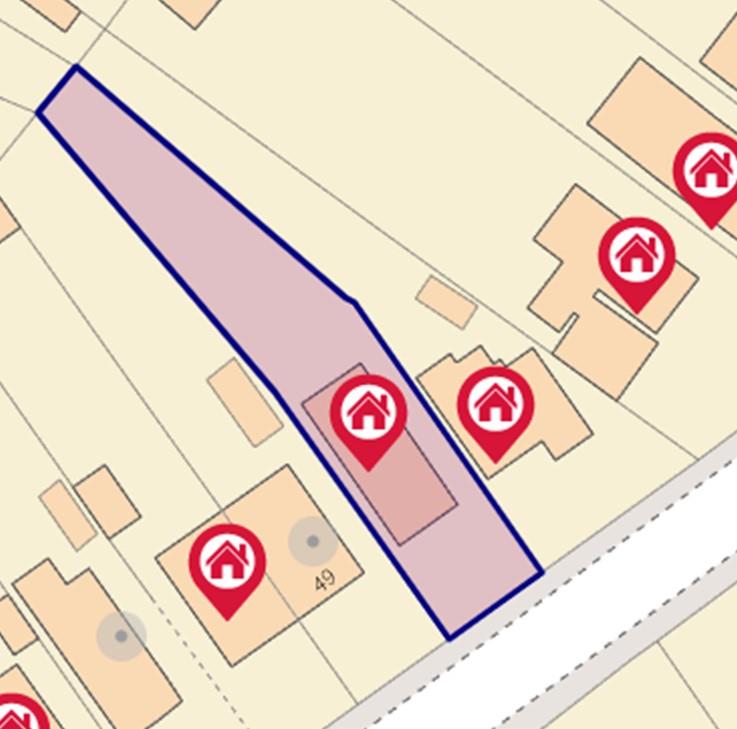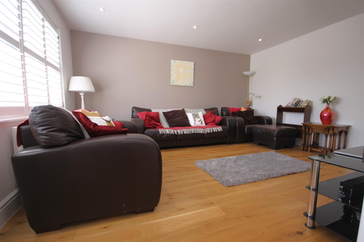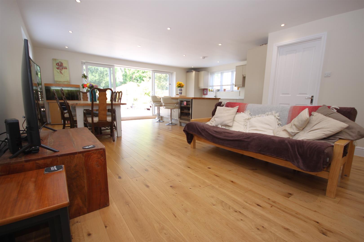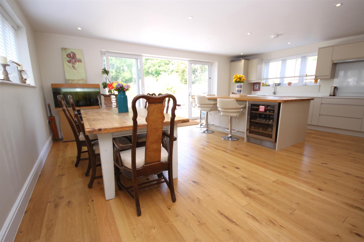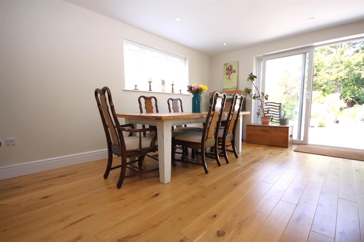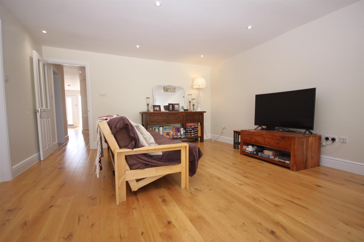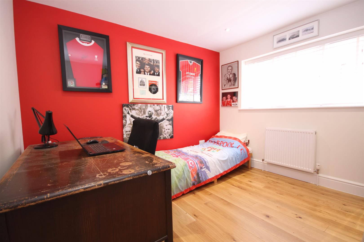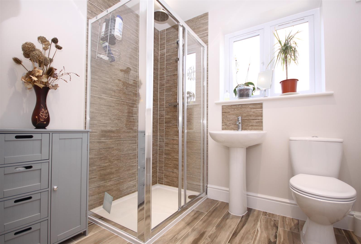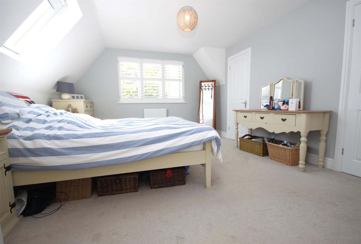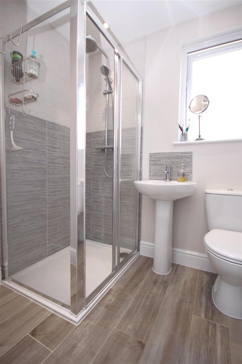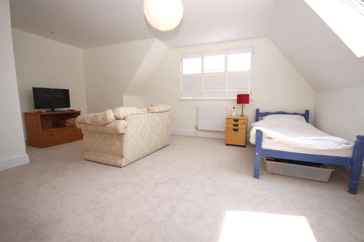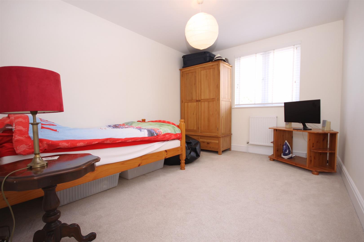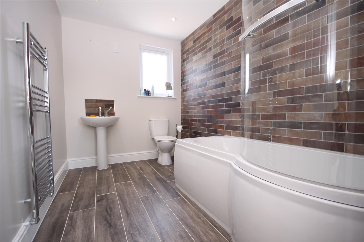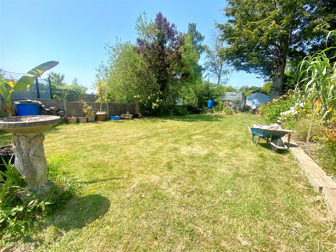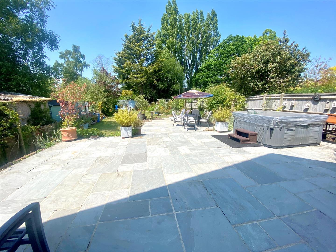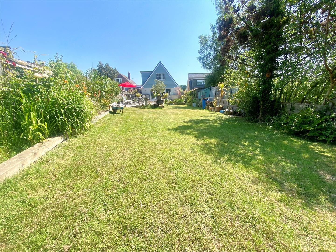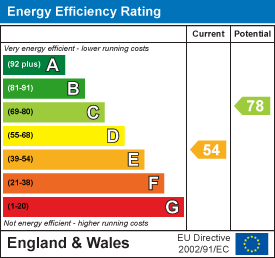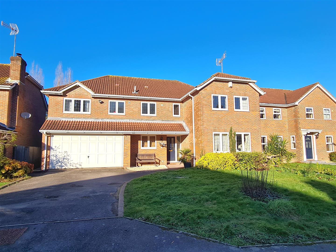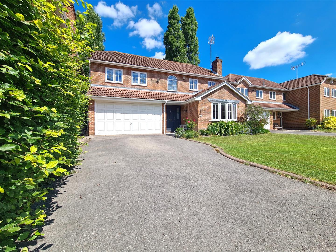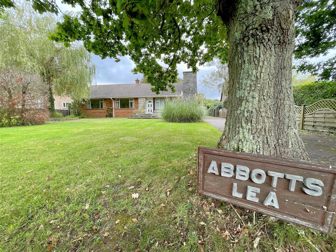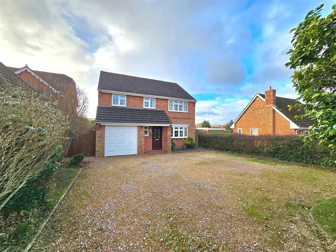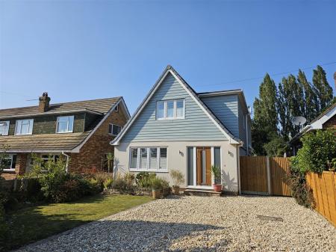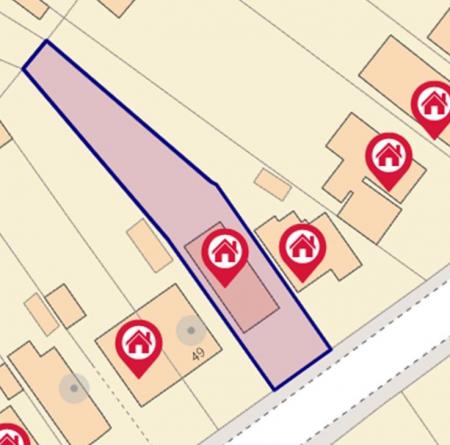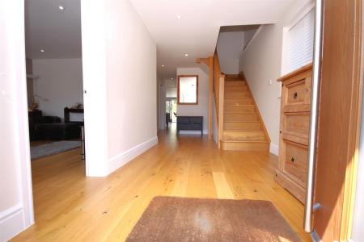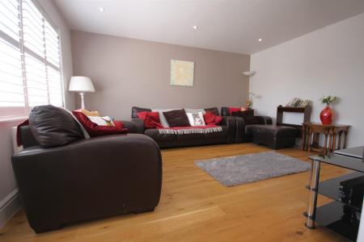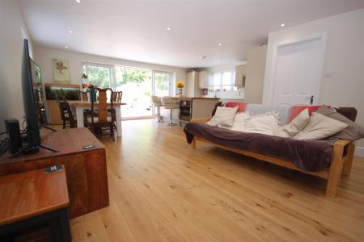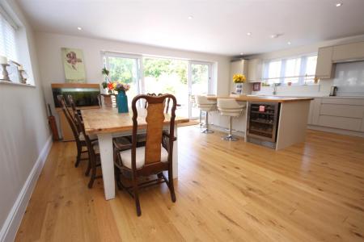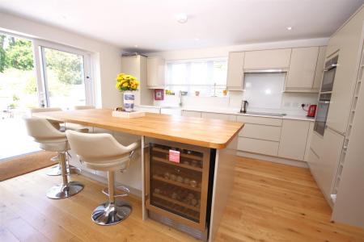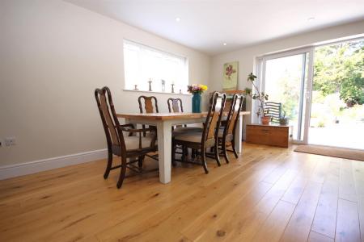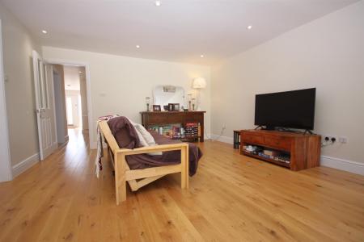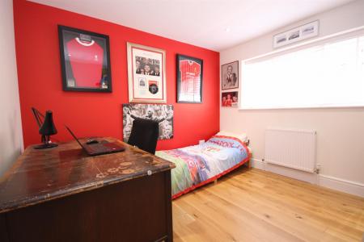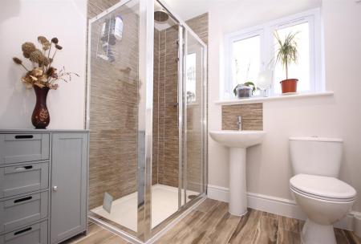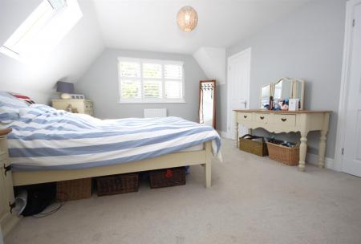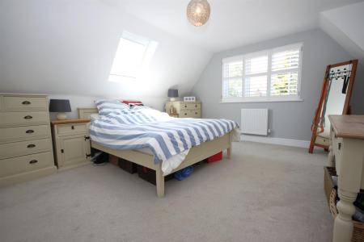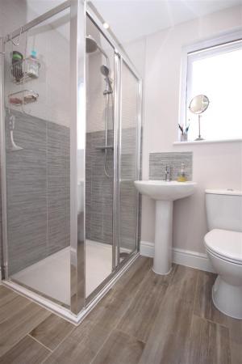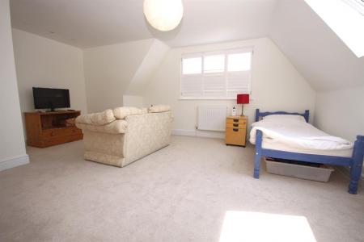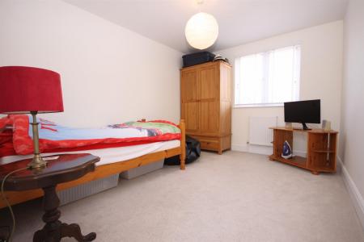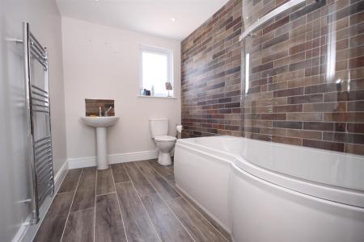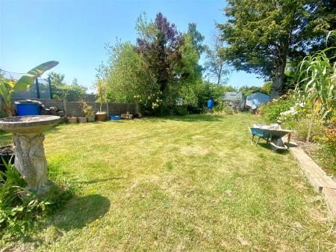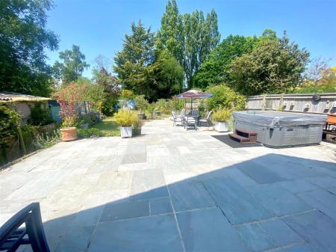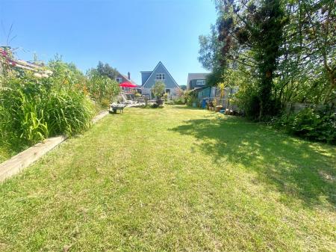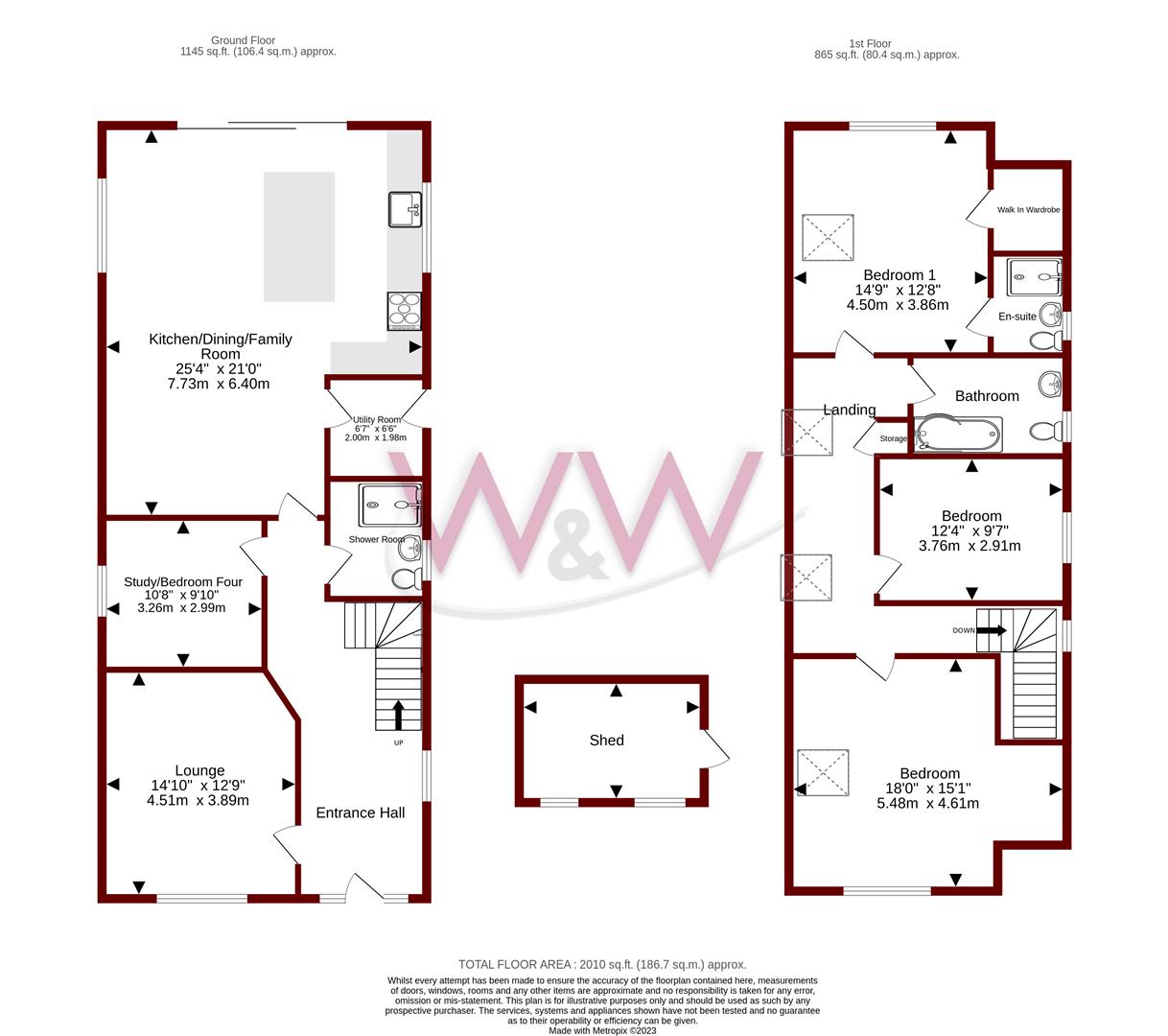4 Bedroom Detached House for sale in Locks Heath
W&W are delighted to offer for sale this extremely well presented & refurbished four bedroom detached chalet style house. The current owner extensively re-modelled and renovated the property to the highest standard in 2018. It is now a beautiful family home, which benefits from flexible accommodation approaching 2000 sq ft, with living, bathing and sleeping space arranged over both floors. The property boasts four double bedrooms, lounge, impressive open plan kitchen/dining/family room, utility room, modern downstairs shower room, modern family bathroom & modern en-suite shower room to the main bedroom. The property sits on an enviable 0.15 acre plot providing an impressively sized rear garden & ample driveway parking.
Locks Heath Park Road is arguably one of the most desirable roads in Locks Heath, providing a variety of amenities conveniently on your doorstep. Locks Heath shopping centre, doctors surgery & Locks Heath Junior & Infant schools are all within a 15 minute walk. Excellent transport links including bus route, Swanwick train station, A27 & M27 are also easily accessible.
An impeccable detached chalet-style home is situated in a non-estate positionn
Enjoying a large west facing plot (0.15 acres)
Versatile living accommodation of approx. 2000 Sq.Ft
No chain ahead
'2018' Fully refurbished throughout to excellent standards
Welcoming entrance hall enjoying engineered hardwood flooring, whilst a solid oak staircase rises to the first floor creating an instant wow factor
The engineered hardwood flooring flows through into the lounge, kitchen/dining/family room & study/bedroom four
Lounge with window to the front
Impressive 25ft triple aspect open plan kitchen/dining/family room enjoying sliding doors opening out onto the rear garden & under-floor heating
Modern kitchen boasting matte units, marble worktops & large central island unit with oak wood worktop
Integrated appliances include 'Neff' include two built-in ovens, microwave, fridge freezer, dishwasher, an electric hob and a wine cooler
Utility room providing additional storage space & plumbing for additional appliances
Study/bedroom four with window to the side
Modern downstairs shower room comprising three piece white suite & attractive tiling
Stunning oakwood staircase with bespoke fitted storage cupboards
Main bedroom enjoying feature Velux window, walk in wardrobe & en-suite
Modern en-suite shower room comprising three piece white suite & attractive tiling
Two additional double bedrooms to the first floor with one benefitting from a Velux window & walk in bay window
Modern family bathroom comprising three piece white suite
Feature made to measure shutters to the lounge, main bedroom & second bedroom all to remain
Replacement 'Worcester Bosch' boiler
Impressively sized 100ft westerly facing rear garden majority laid to lawn enjoying large 'Indian Sandstone' paved patio perfect for alfresco dining with outside power points
There are three sheds and a greenhouse included
Driveway providing parking for multiple vehicles
The property benefits from UPVC double glazing (guarantee until 2028), gas central heating via a boiler installed in 2018) and a full rewire (2018) that includes ethernet connections to all main rooms and bedrooms
Important information
Property Ref: 57066_32398240
Similar Properties
5 Bedroom Detached House | Guide Price £679,995
W&W are pleased to offer for sale this five bedroom detached family home sat on an enviable plot. The property boasts fi...
5 Bedroom Detached House | Guide Price £675,000
W&W are delighted to offer for sale this well presented five bedroom detached family home in an exclusive gated developm...
4 Bedroom Detached House | Offers in excess of £650,000
W&W are delighted to offer for sale this well presented and improved four bedroom detached family home. The property boa...
Locks Heath Park Road, Locks Heath, Southampton
3 Bedroom Detached Bungalow | Guide Price £685,000
W&W are delighted to offer for sale this extremely well presented & improved three bedroom detached bungalow tucked away...
3 Bedroom Detached Bungalow | Guide Price £700,000
W&W are delighted to offer for sale a truly unique opportunity to purchase this two/three bedroom detached bungalow in t...
Swanwick Lane, Swanwick, Southampton
4 Bedroom Detached House | Guide Price £720,000
W&W are delighted to offer for sale for the first time since built to the market this well presented four bedroom detach...

Walker & Waterer (Park Gate)
Southampton, Park Gate, Hampshire, SO31 7GE
How much is your home worth?
Use our short form to request a valuation of your property.
Request a Valuation
