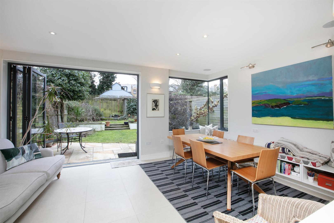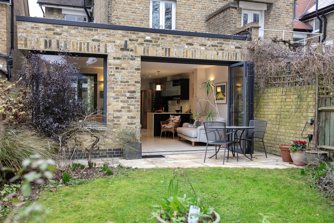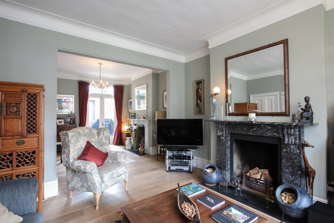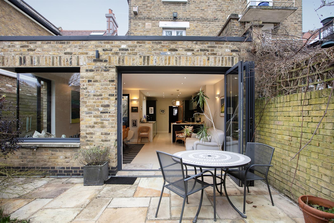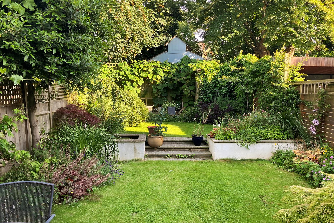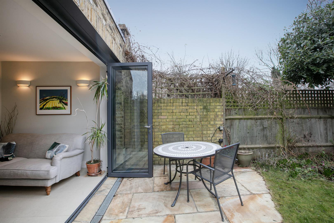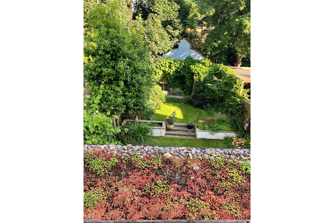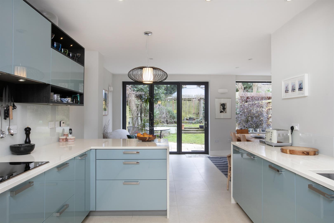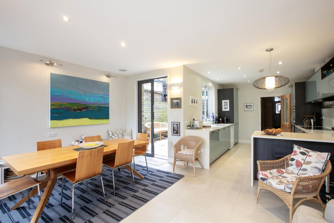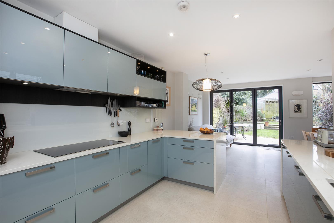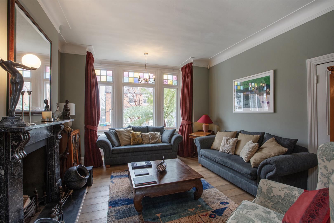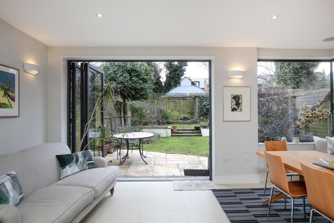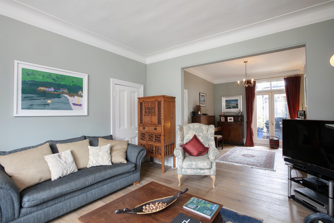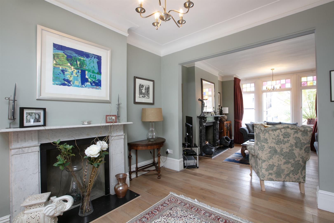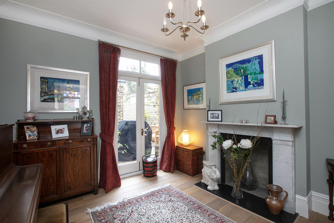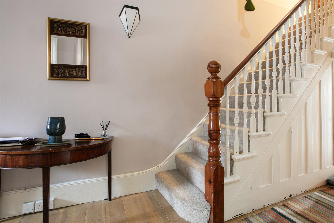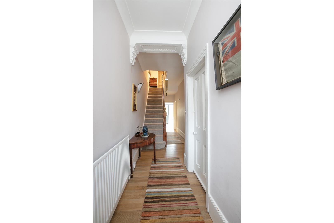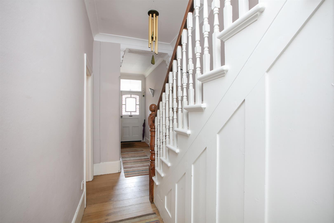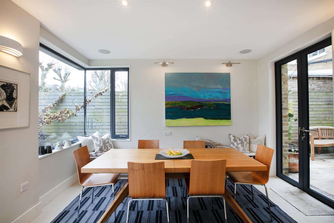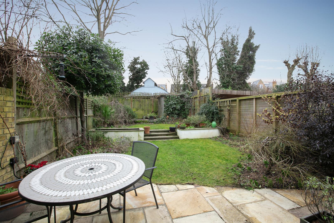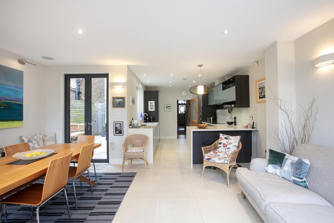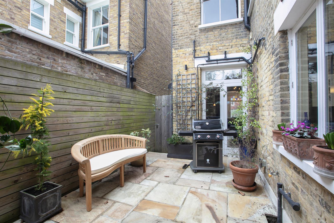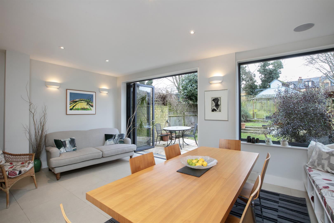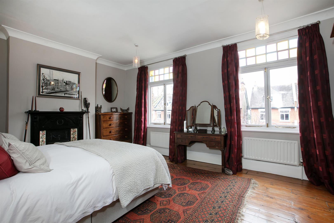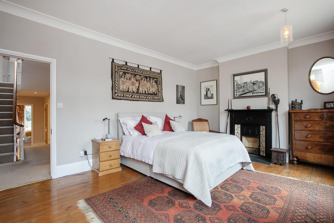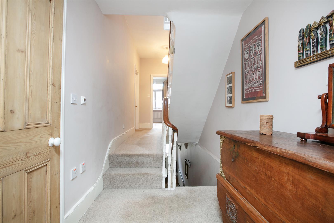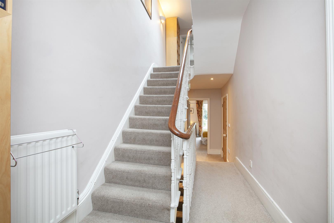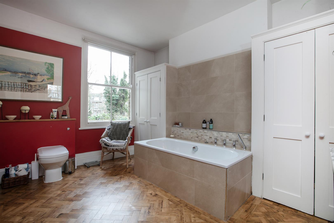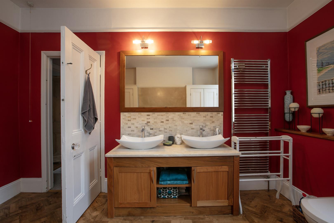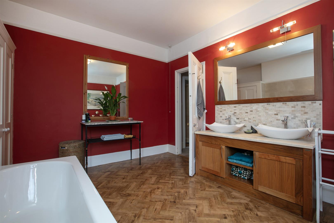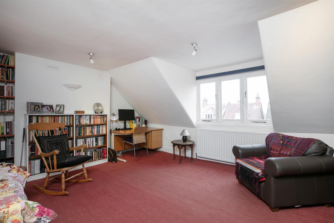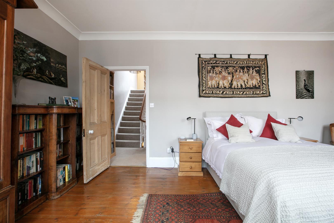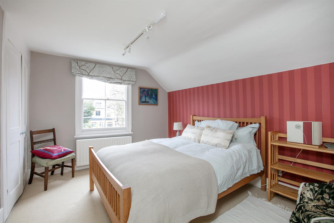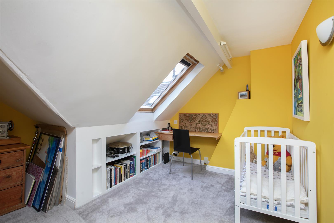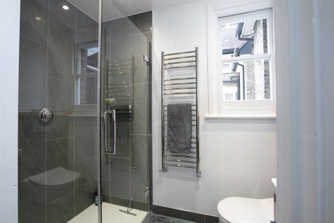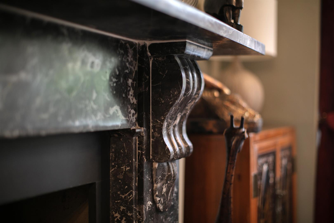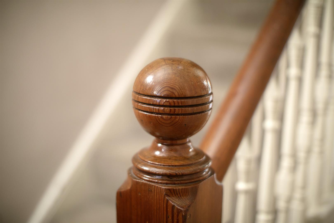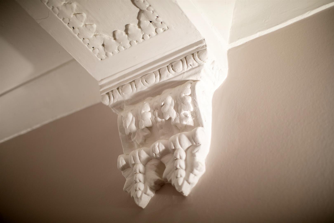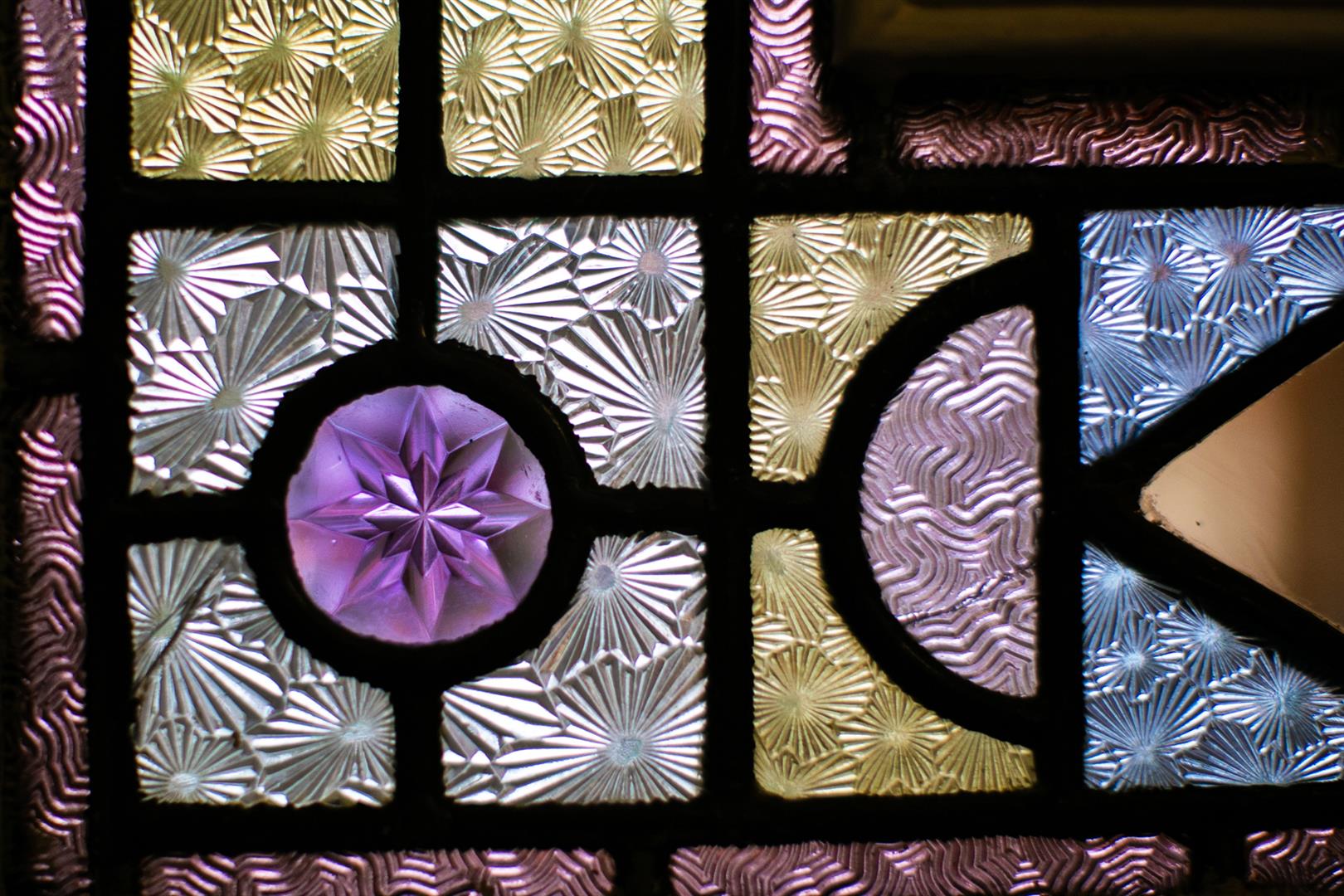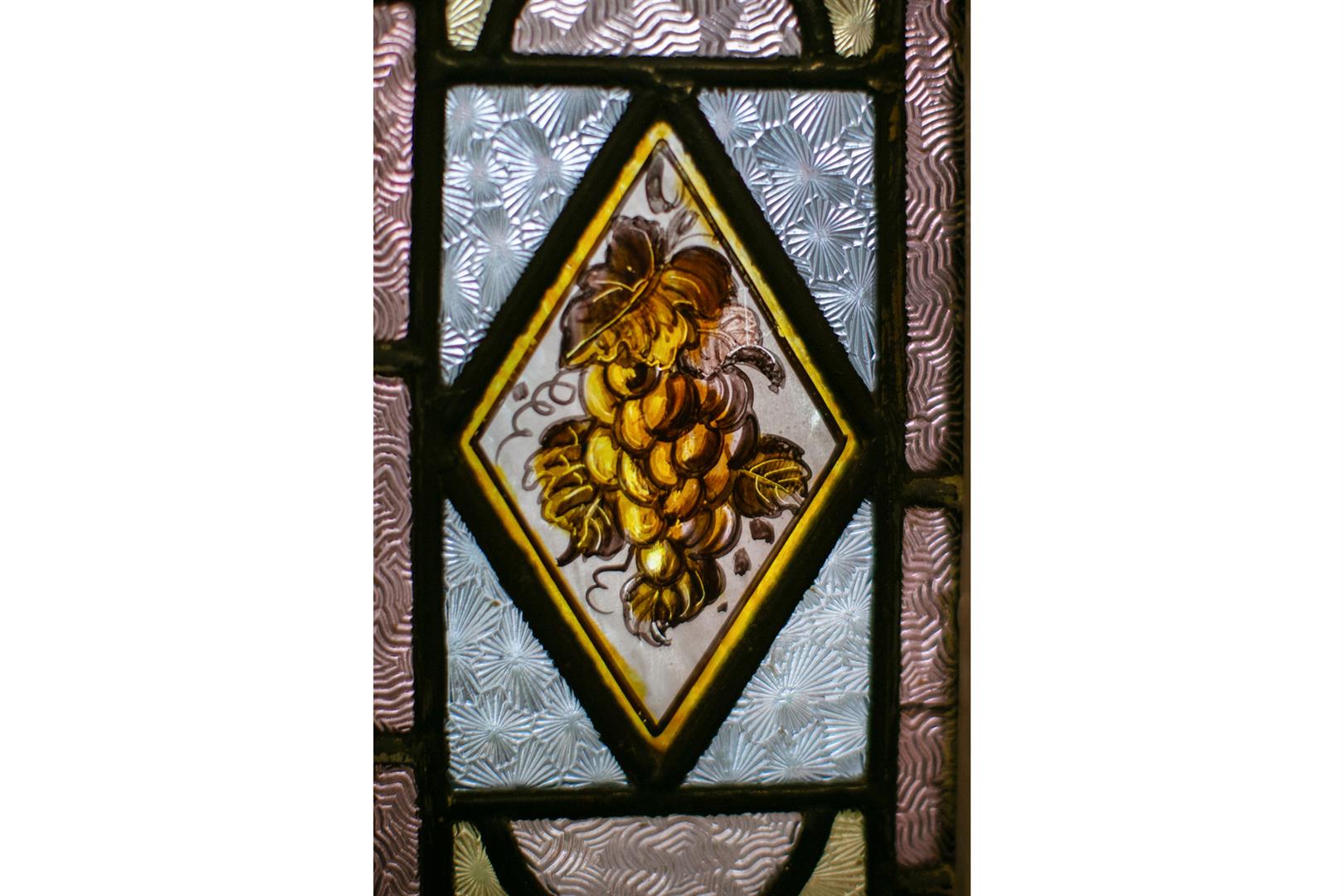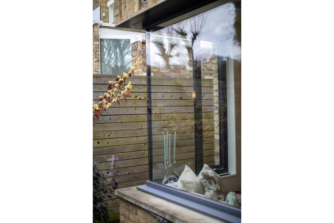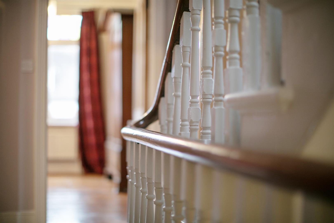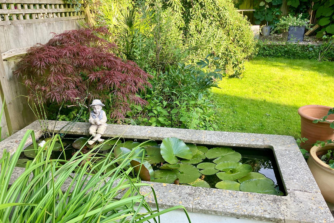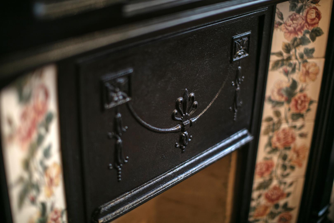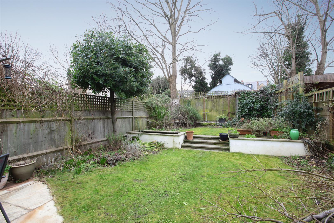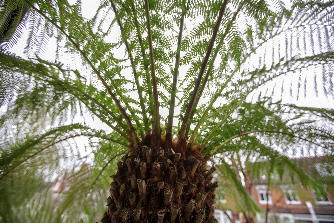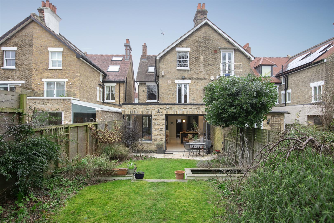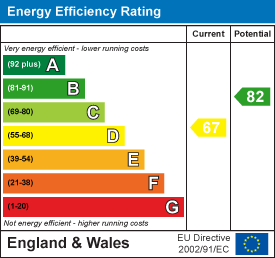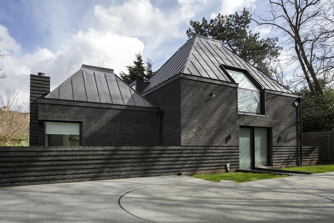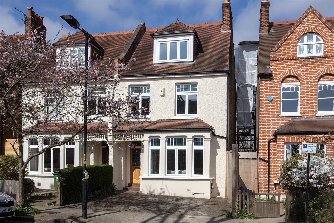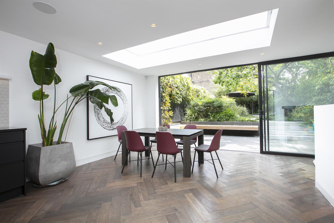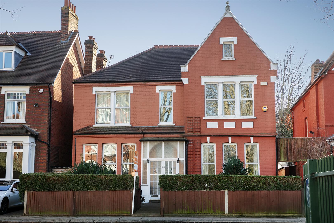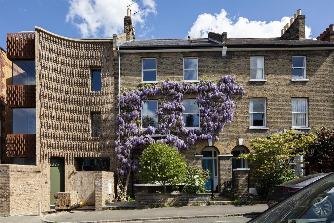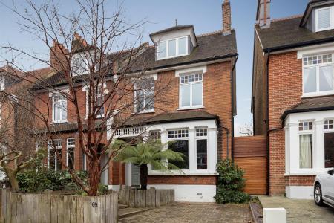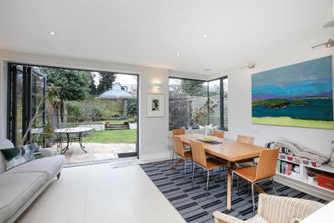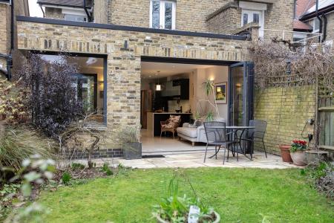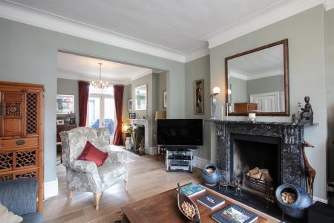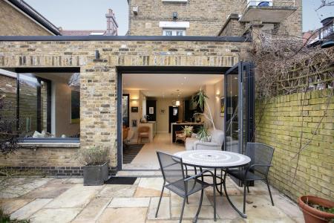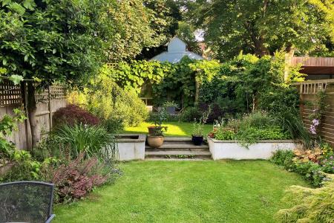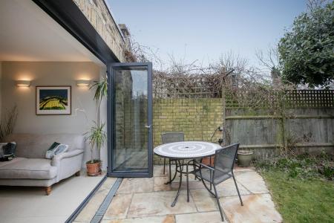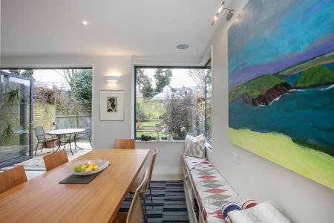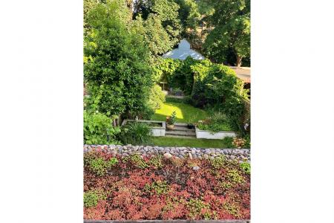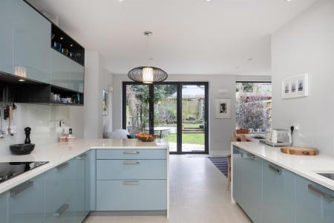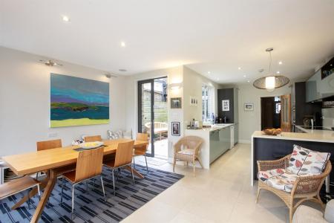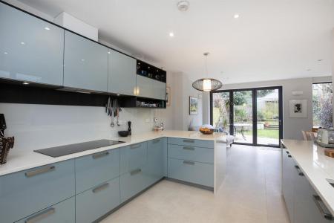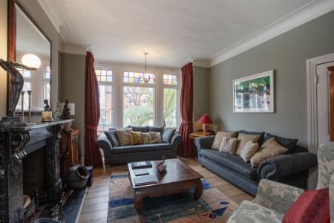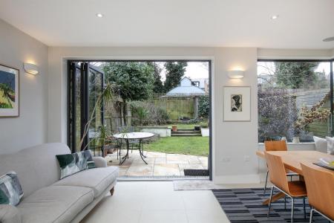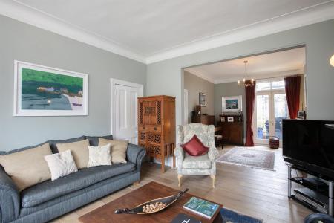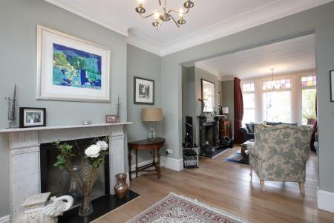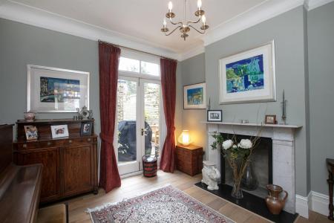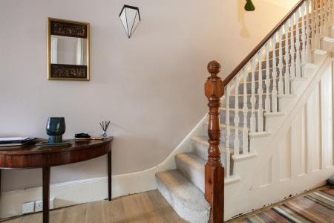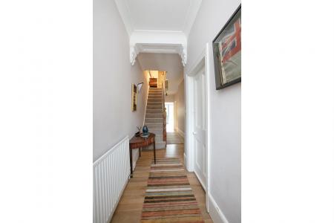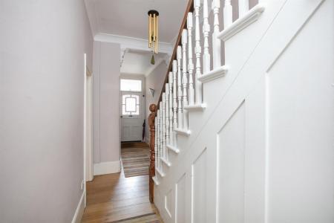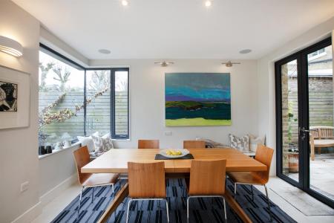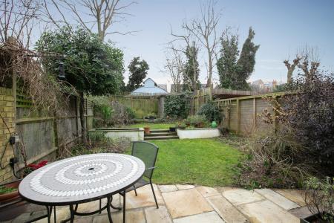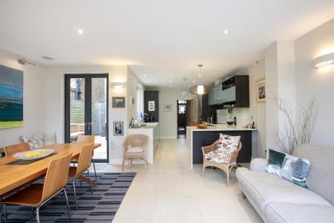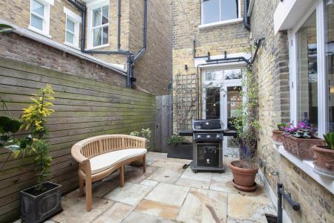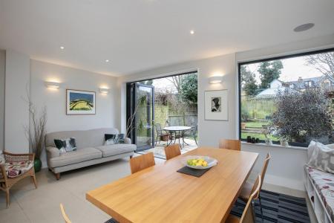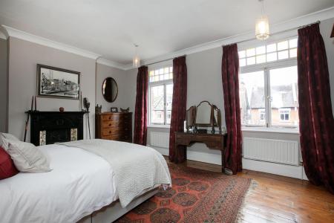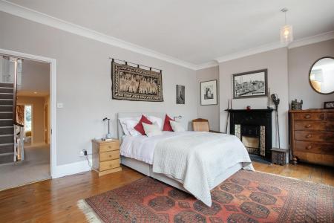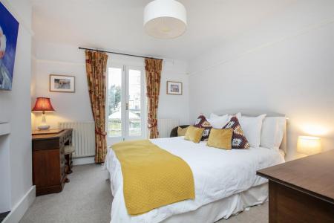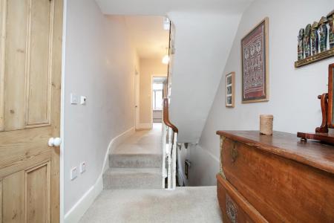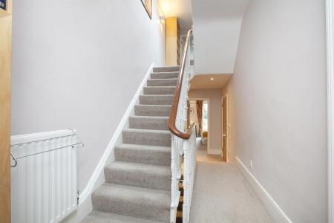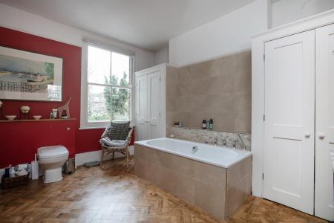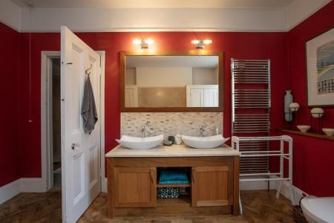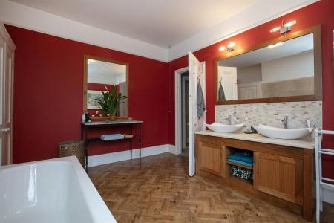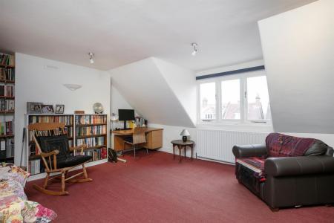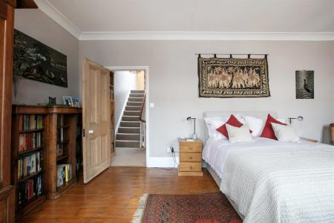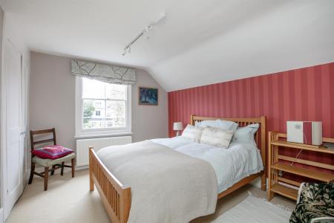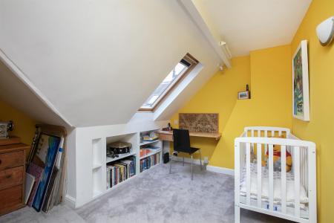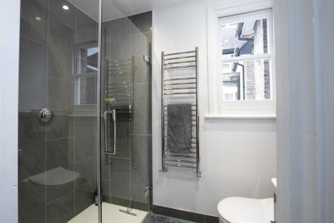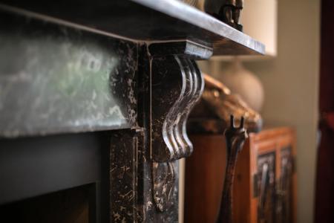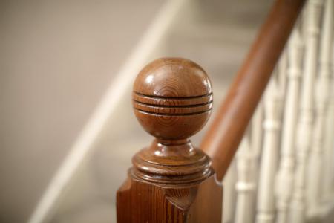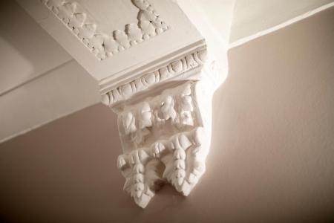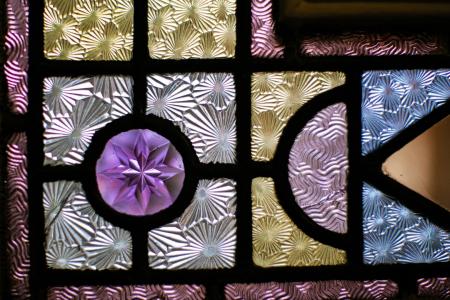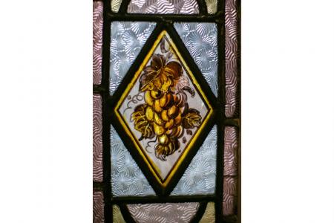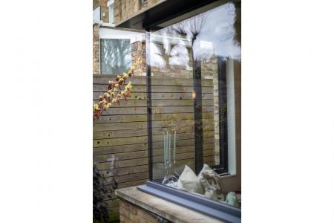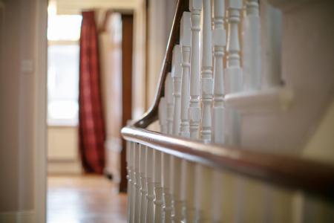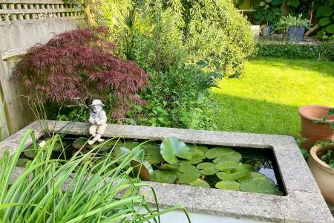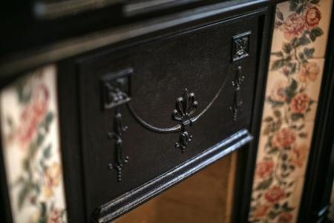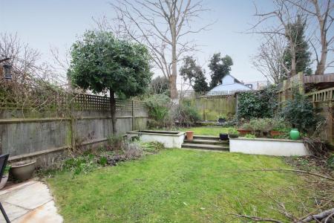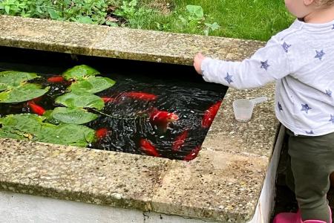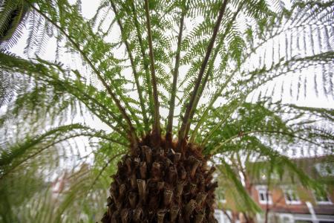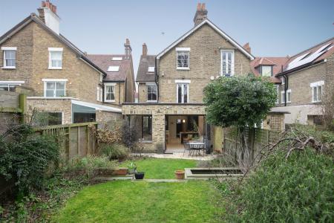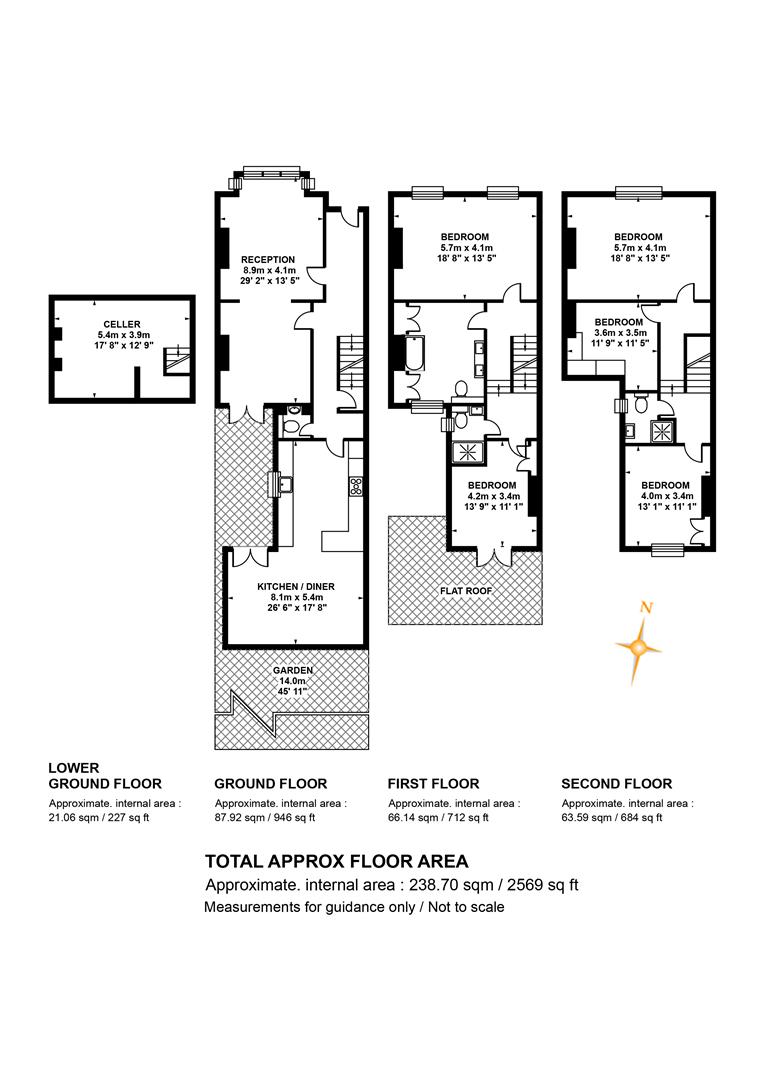- Architect Designed Kitchen Extension
- South-Facing Garden
- Courtyard Patio
- Period Features
- Mature Peaceful Period Setting
- Freehold
5 Bedroom Detached House for sale in London
Substantial Victorian Five Bedroom Home With Gorgeous Kitchen and South Facing Garden.
This marvellous five bedroom period home supplies a generous, versatile and well presented interior over three substantial floors. Boasting an overtly spacious living area and a fab full-width kitchen/diner (by Green and Teggin architects), the property further comprises a huge double reception, five double bedrooms, family bathroom, wc, two shower rooms and huge storage cellar. The property also benefits from double glazed conservation wooden framed sash windows and underfloor heating in the living room and kitchen! A fully boarded and insulated loft supplies tonnes of additional storage. A wonderful south-facing rear garden, green sedum roof and additional paved courtyard are the cherries on the cake! Grove Park is a peaceful wide, tree-lined and friendly street that's well-stocked with similarly handsome homes. It's famous for its street parties and generational residents. People make it their home for decades!
From the house you can enjoy the many delights of Bellenden Road, Camberwell, East Dulwich and Peckham within an easy, quiet stroll. Lovely local parks include Warwick Gardens and the expansive Peckham Rye Common. Lettsom Gardens is just a short stroll and a wonderful spot to enjoy some leafy R&R. Transport is taken care of with nearby Denmark Hill and Peckham Rye Stations offering fast, frequent services to London Bridge, Elephant and Castle, Blackfriars and the fantastic London Overground Line to Shoreditch, Clapham and Canada Water for the Jubilee Line.
A most inviting red-bricked exterior sits high above a wonderfully landscaped front garden with off street parking and an array of mature plants and shrubs. An exquisite front door with original stained glass opens inward. The inner hall enjoys notably high ceilings and original decorative corbels. To the right you find an impressive double reception with twin marble mantels. Both fireplaces are working. A proud front square bay enjoys more charming original stained glass. French doors to the rear open to a paved courtyard which steals lovely morning sun. Further along the hall you find a guest wc opposite a handy cloakroom. There is also access to the fantastic cellar which is head height and huge!
The architect-designed kitchen/diner is accessed from the end of the hall and stretches to full width at the rear to accommodate up to 20 people for dinner! The space enjoys underfloor heating, high gloss cabinets, a five ring induction hob and yummy quartz counters. These supply unbeatable dicing, slicing and spicing space and breakfast bar dining opportunities. Further appliances include a double oven, Integrated microwave, integrated fridge/freezer and dishwasher. There's some nifty pull-out bin storage, a dishy rear-facing corner window and fab bi-fold doors that open wide to the garden. This is well proportioned, split level and enjoys side gate access, LV lights on the steps, four external sockets and two taps. A shed with armoured cabling offers numerous uses.
Heading upward to the first return you meet the first of your beautiful bedrooms, a rear-facing double with picture rails and French doors opening to a green sedum roof with pretty pebble edging. There is a decked section too for morning croissants and coffee! A modern shower room completes this level nicely. The first landing rises two steps. Here you meet a most impressive master bedroom that spans full width and has two gorgeous double glazed casement windows each crowned in original stained glass. A pretty feature fireplace and original timber floors add to the charm. A huge family bathroom sits next to this with extra deep bath and twin wash hand basins.
The second return is carpeted and hosts bedroom three which is a spacious rear-facing double with fab garden views and plenty of southerly light. Next to this is a modern shower room. Upward to the second floor you find a wonderfully spacious front-facing double bedroom with sloping eaves and a majestic period streetscape. Bedroom five is currently arranged as a nursery and work-from-home space. It has pretty yellow walls and an integrated desk.
The transport options are excellent; Denmark Hill station (Zone 2) for fast, regular services to Victoria and Blackfriars is a five minute walk away. The highly rated London Overground line forms an outer orbital route around London and also serves Denmark Hill. Clapham High Street, Clapham Junction, Islington, Shoreditch and Canary Wharf (via Canada Water) are now all easy as pie to reach. There are also a multitude of buses running on either Grove Lane (two minutes away) or Camberwell Church Street (a seven minute walk) into the City and the West End. Local eateries will keep you perpetually calorie counting - we love The Camberwell Arms, a winner of the Observer Food Monthly's Best Sunday Lunch award, five minutes down the Grove. Camberwell Art School and the Dulwich Foundation schools are all a short drive or bus ride away and there are plenty of shops nearby including a host of independent food shops on Camberwell Church Street and Camberwell Green, plus a modern library and playground. The shops and foodie hotspots of Peckham and East Dulwich are also in walking distance. Keeping fit? Camberwell Baths is stunning and within an easy canter. Ruskin Park is a short hop and you have the Butterfly Tennis Club on your doorstep.
Tenure: Freehold
Council Tax Band: G
Property Ref: 58297_33679548
Similar Properties
4 Bedroom Detached House | £2,250,000
Superb Three Storey Contemporary Four Bedroom Gate House With Elevator - CHAIN FREE.Beltwood Park is a unique and vision...
Knatchbull Road, Camberwell, SE5
5 Bedroom Semi-Detached House | Guide Price £2,150,000
Impressively Refurbished Five Bed/Three Rec Victorian Home With Garage, Terrace and Park Views. GUIDE PRICE £2,150,000 T...
5 Bedroom Semi-Detached House | £2,150,000
Amazing Period Five Bedder of Impressive Proportions with OSP and 65ft Leafy Garden - CHAIN FREE.Residing along the leaf...
5 Bedroom Terraced House | £2,500,000
Outstanding Five Bedroom Early Victorian Home With Contemporary Finish. Boasting the very best of contemporary design, t...
6 Bedroom Detached House | £2,500,000
Mammoth Detached and Double Fronted 3500sqft Six Bedroom Period Home With Gorgeous Original Detail and Generous Garden -...
Bushey Hill Road, Cambwerwell, SE5
5 Bedroom Terraced House | £2,500,000
Uniquely Impressive Five Bedroom Period Home over Five Floors - CHAIN FREE.We've seen some exquisite homes in our time,...

Wooster & Stock (Nunhead)
Nunhead Green, Nunhead, London, SE15 3QQ
How much is your home worth?
Use our short form to request a valuation of your property.
Request a Valuation

