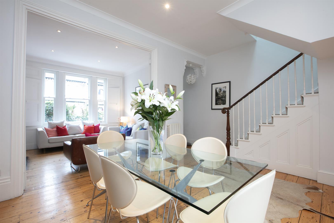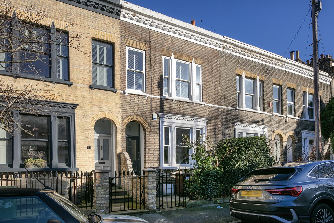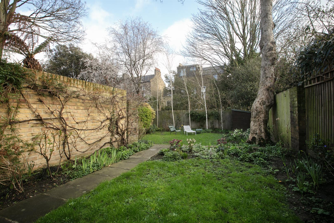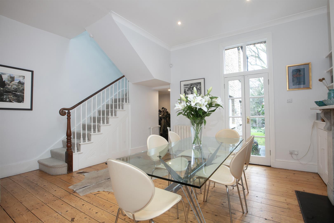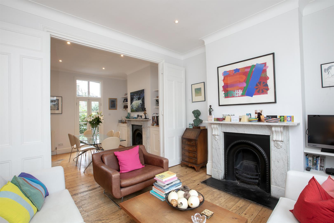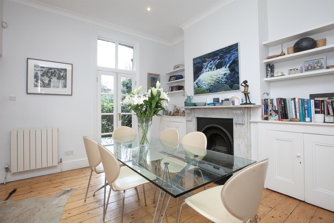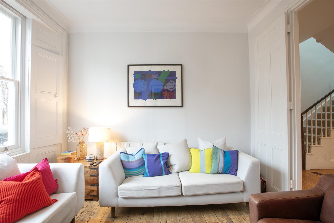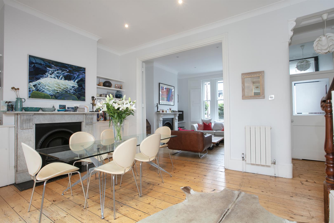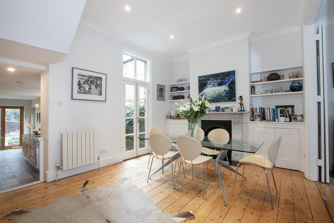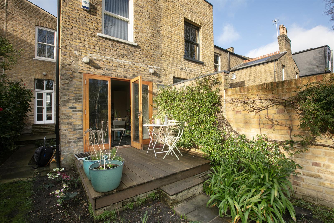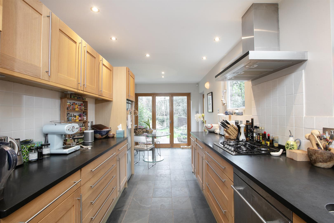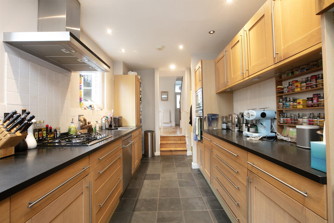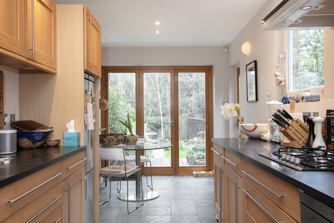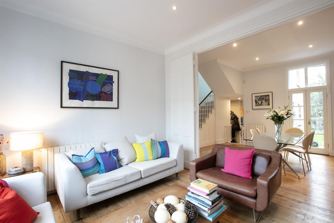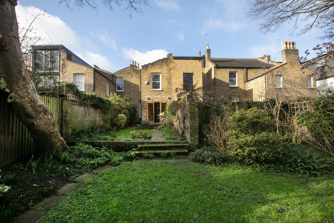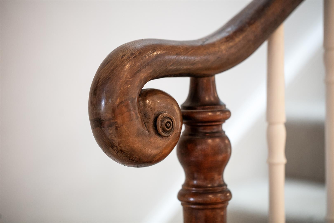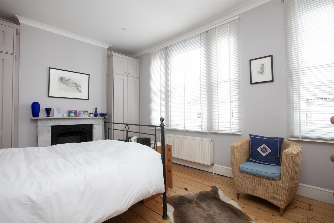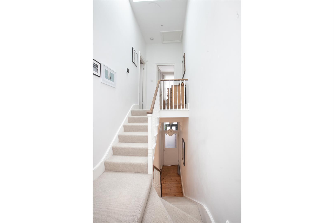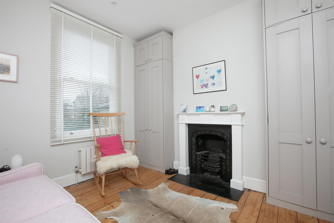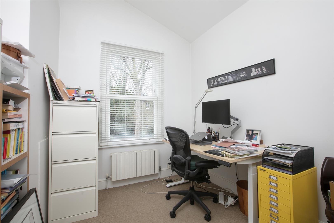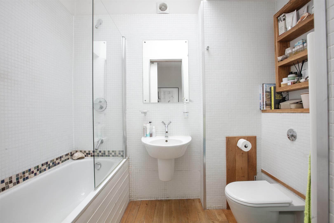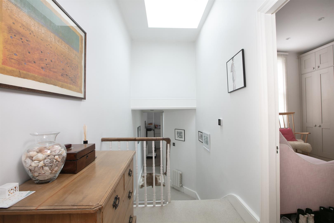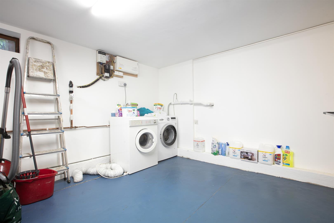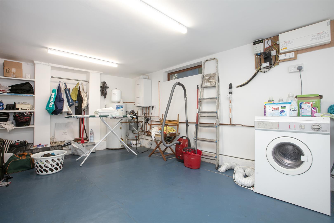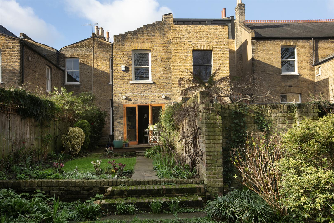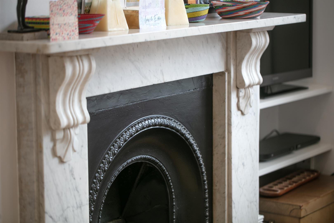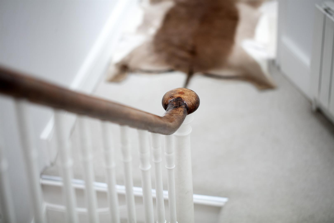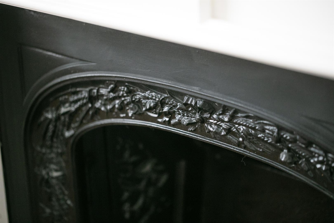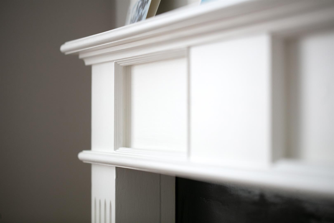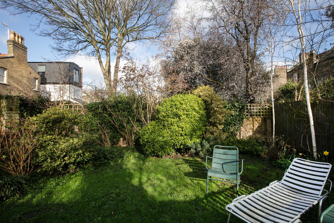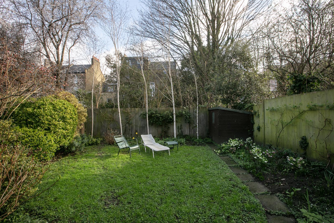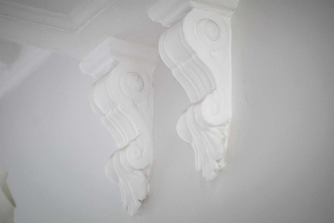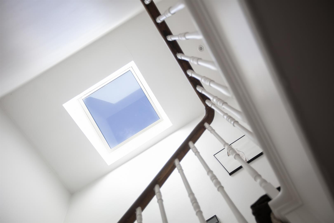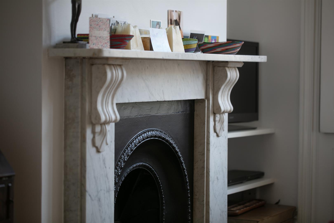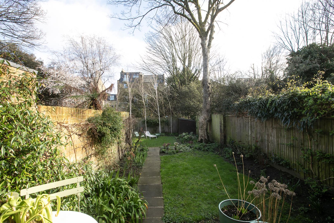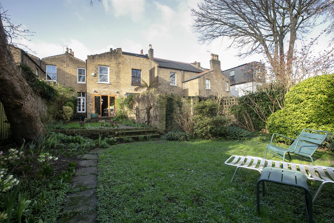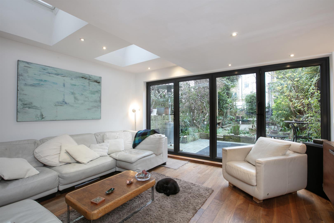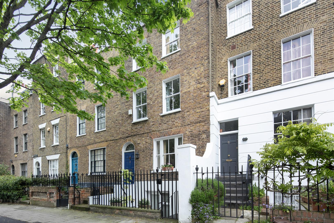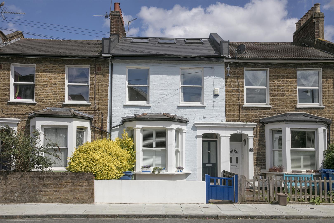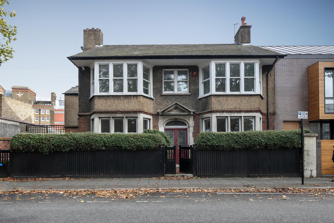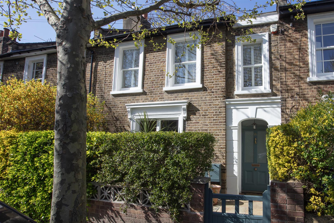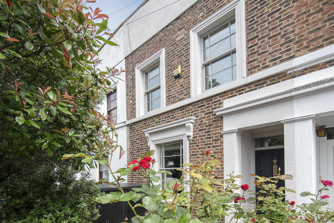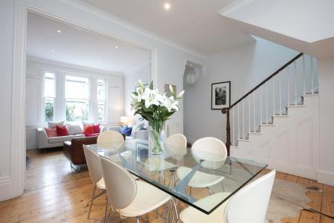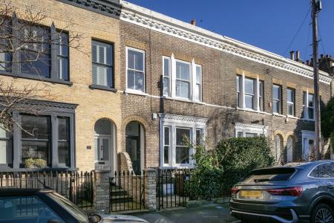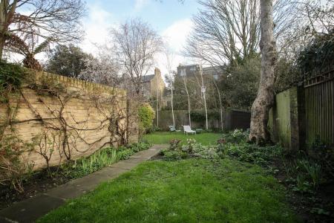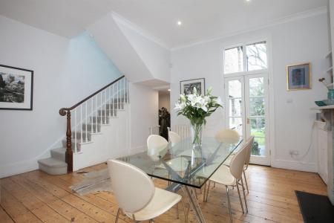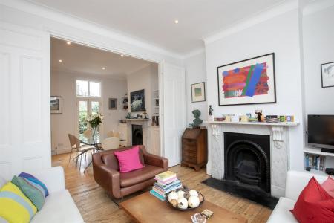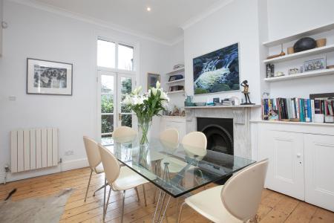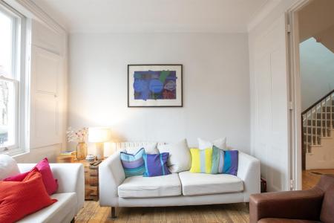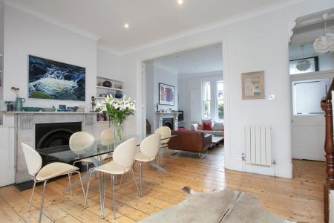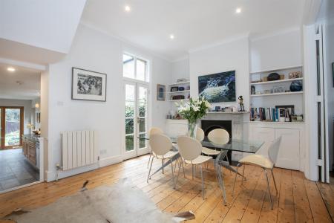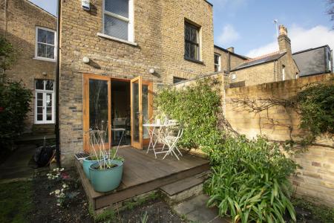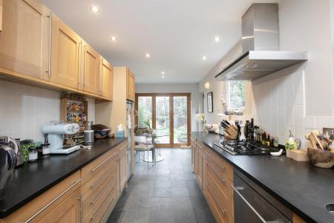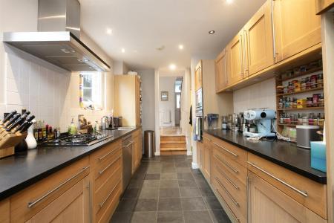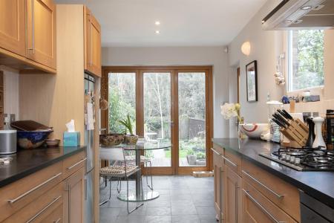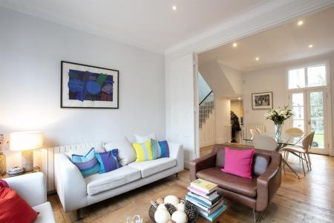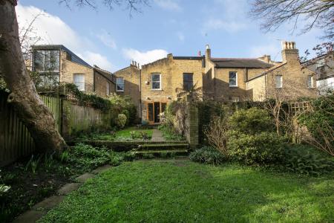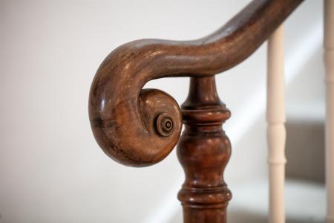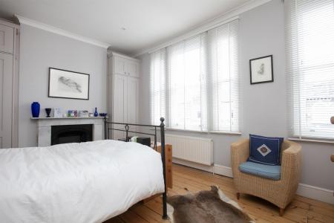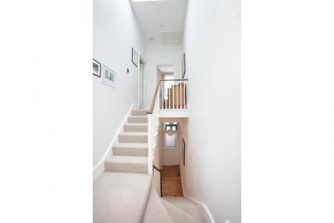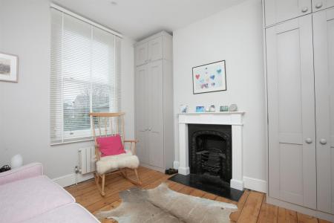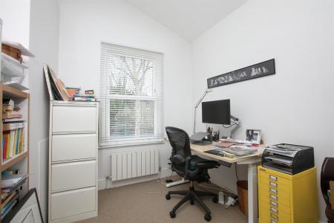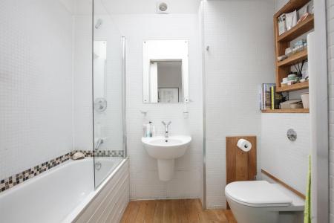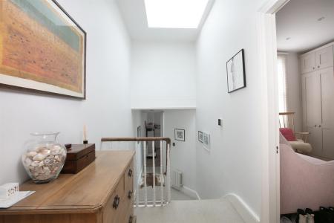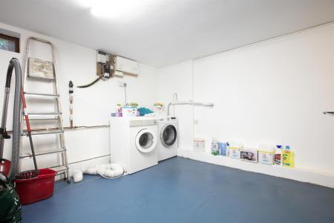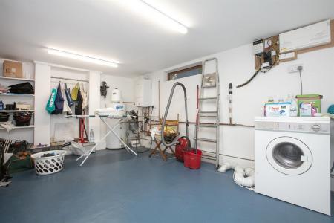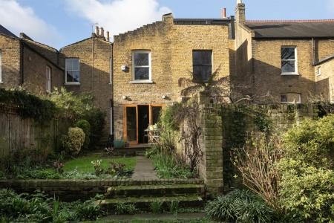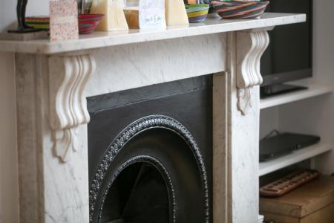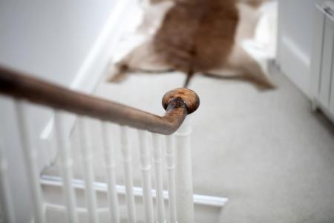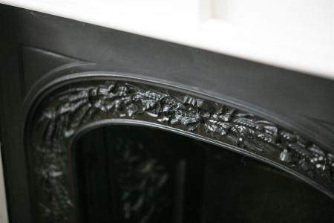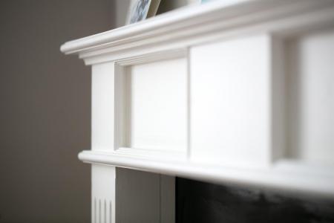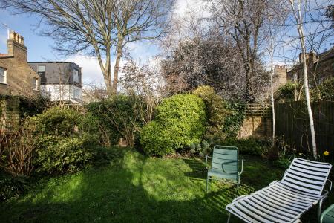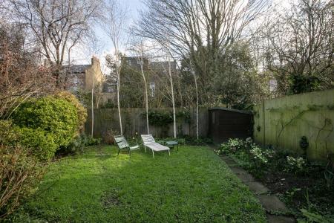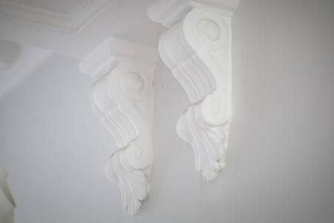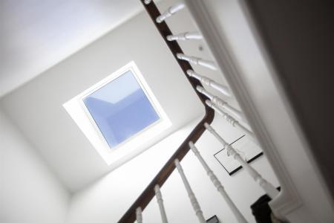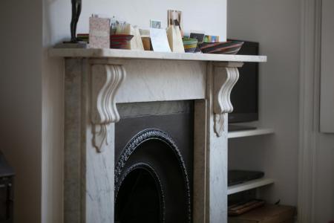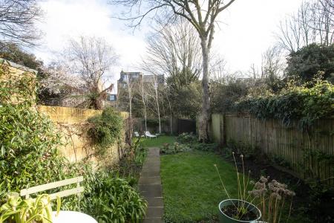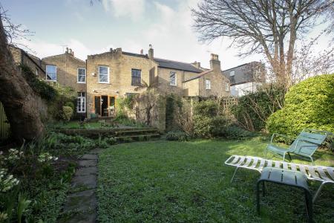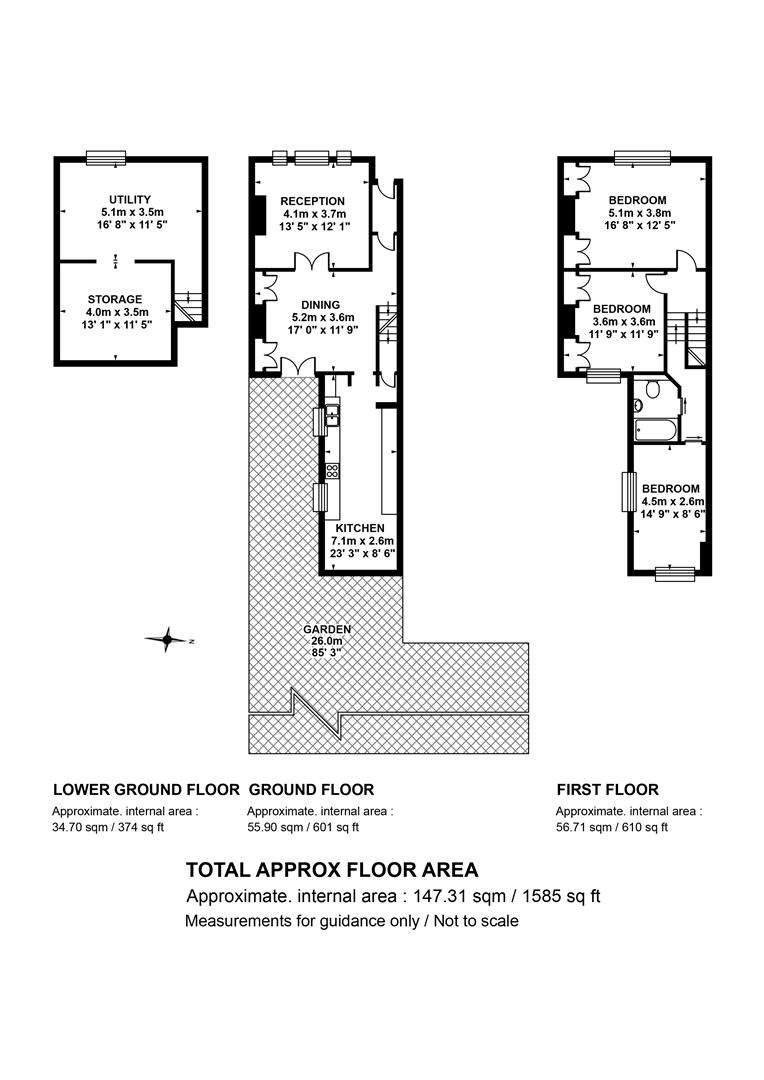- Beautifully Presented Generous Rear Garden
- Wonderful Original Features
- Large Utility Cellar
- Three Bright, Double Bedrooms
- Freehold
3 Bedroom Terraced House for sale in London
Elegantly Presented Three Bedroom Period Home With Fantastic Garden.
There's a uniquely lovely vibe throughout this elegant Victorian home. It's tastefully presented, light-filled and has some gorgeous original features including fireplaces and cornicing. The decor is timeless and picture-perfect throughout. Set over three wonderful floors the accommodation comprises a splendid reception room, separate formal dining area, kitchen/diner, three lovely double bedrooms and a modern shower room. The lower ground floor has been deftly converted into a sizeable utility room and offers any amount of uses - yoga studio, work-from-home or teenager hideaway! The rear garden is as delightful as the interior, stretching to double-width toward the end. It's a home for all seasons! Bushey Hill Road has an inimitably eclectic mix of period architecture. It rises gently from Peckham Road to Lyndhurst Grove and sits within a pleasurable five minute ramble of bountiful Bellenden Village. Transport is a cinch with Peckham Rye Station a seven minute stroll for swift, regular services to London Bridge, Victoria, Elephant and Castle, Blackfriars, Farringdon, Shoreditch and oodles more.
A handsome exterior sits back from the road behind period railings. The recessed arched portico presents an original door with pretty knocker set and oblong panes. Inward bound you find an entrance lobby introducing fab period details including dado rails and cornicing. A further inner door opens to the full-width formal dining area which boasts an original feature fireplace and marble mantle. These are flanked on either side by original cupboards. Wide original double doors open to the front reception which positively sparkles with natural light. The show-stopping triptych of glorious double glazed sash windows (with original shutters) enjoys additional wooden panelling below. A matching feature fireplace befits the left wall and there are original floorboards underfoot. The space is entirely versatile allowing use as one open-plan room or two separate entities.
Adjoining to the rear you find a long kitchen/diner with oodles of counter and cabinet space on either side with bespoke black marble worktops. Appliances include an integrated microwave, oven, four ring gas, hob, dishwasher and integrated fridge/freezer. Tucked neatly to the left is access to the lower ground floor utility area. This is a most useful space - head height and spanning over 30m². It has plumbing for the washing machine and space for any amount of endeavours. Back in the kitchen you find a wonderful dining space preceding bi-fold glass doors. These frame a most peaceful view of your notably generous garden. Stretching impressively from the decked patio, it widens considerably to the rear affording a double-width leafy haven awash with mature shrubs, flowers and hedging.
Further garden access is offered through French doors at the rear of the formal dining room. A most lovely original staircase leads upward from here - you'll just love that curling handrail! On the first floor you meet a bright carpeted landing with electric skylight and loft access. The master bedroom fronts the street through another terrific triptych of sash windows. The original feature fireplace is flanked by more bespoke storage and the walls are a thoughtful shade. Bedroom two, another fine double, has a peaceful rear view and much the same attractions - fireplace and bespoke storage. A fully tiled bathroom comes next along the landing, enjoying light from above via an electric skylight and a modern suite with Philippe Starck taps. Last but not least comes a third double bedroom with airy, dual aspect, built-in bookcases and views over the garden.
From here you can stroll to a wide variety of social activities - there are celebrated bars, eateries, parks and cultural hotspots in every direction. For example, you're within a moment's stroll of the South London Gallery and the wonderful Crane's Kitchen restaurant, plus the quirky Bellenden Road shops are at your fingertips. You have all sorts of buses at the end of the road travelling into and across London, with night services too. A 10-minute walk has you at either Denmark Hill or Peckham Rye stations (both Zone 2) with quick services to Victoria, Blackfriars, Farringdon, London Bridge, Cannon Street and beyond. There are over six bus routes close by if you fancy going West! Dulwich Foundation schools are easily accessible by bus or car. The area is also home to one of London's best hospitals, Kings College, which is a short walk away. Ten minutes walk to the delights of Camberwell which enjoys an eclectic variety of independent food stores and a number of excellent bars and restaurants. Famous roasts at Camberwell Arms, trendy Forza Wine, Veraison Wines and the Italian institution, Caravaggio. There are a number of fantastic parks in the area, offering an abundance of nature and play, including Brunswick Park, Warwick Gardens, Lucas Gardens, Burgess Park, Lettsom Gardens, and many more. For those with small children, The Villa Nursery is very close and the house is also a short walk from some of the best state primary schools in the area, The Belham, Lyndhurst and St John's and St Clements'. Keeping fit? The recently renovated Camberwell Baths and Peckham Pulse Leisure Centre are an equal walking distance from the house.
Tenure: Freehold
Council Tax Band: D
Property Ref: 58297_32897453
Similar Properties
4 Bedroom Terraced House | Guide Price £1,250,000
Three/Four Bedroom Period Home With Gorgeous Decor and Generous Garden. GUIDE PRICE: £1,250,000 TO £1,300,000. This magn...
Camberwell Grove, Camberwell, SE5
4 Bedroom Terraced House | Offers in excess of £1,250,000
Wonderful Grade II Listed Four Bedroom Georgian Home Over Four Floors - CHAIN FREE. Resting along the oldest part of the...
4 Bedroom Terraced House | Guide Price £1,250,000
GUIDE PRICE £1,250,000 TO £1,350,000. Handsomely Extended Four Bedroom Period Home With Garden Studio. Boasting a wonder...
5 Bedroom Detached House | Guide Price £1,300,000
Impressive Five Bedroom Period Double-Fronted Vicarage with Huge Garden and Garage in Need of Full Modernisation - CHAIN...
3 Bedroom Terraced House | Guide Price £1,300,000
A Unique and Well Proportioned Three Bedroom Period Charmer with Dishy Finish and Pretty Garden on a Quiet and Popular R...
3 Bedroom Terraced House | £1,325,000
Beautifully Presented Three Bedroom Period Home With Stunning Garden.This magical three bedder boasts a picture perfect...
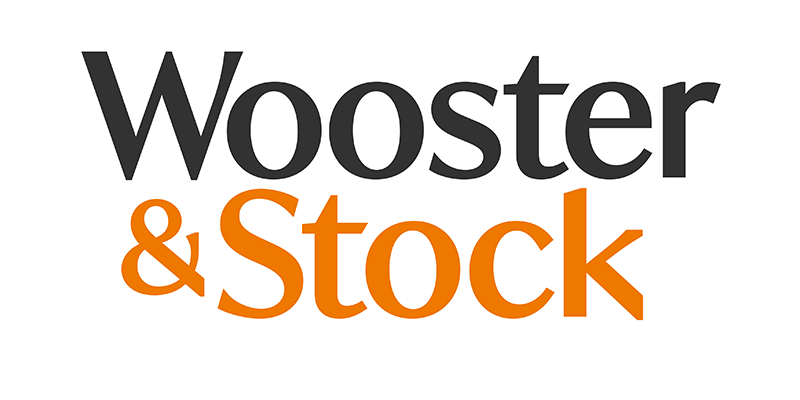
Wooster & Stock (Nunhead)
Nunhead Green, Nunhead, London, SE15 3QQ
How much is your home worth?
Use our short form to request a valuation of your property.
Request a Valuation
