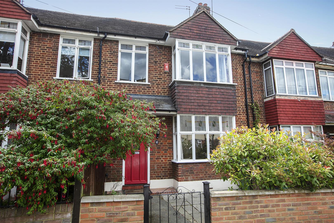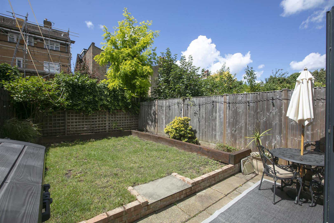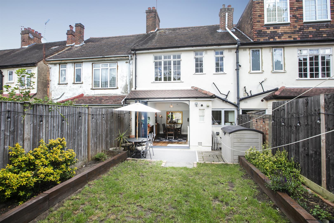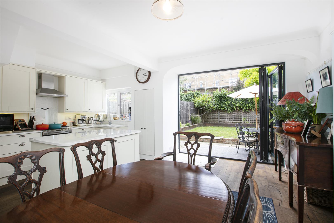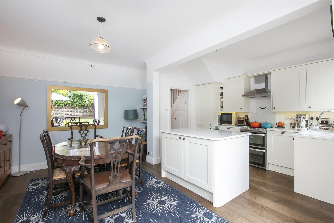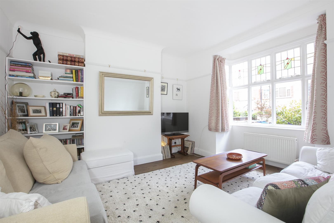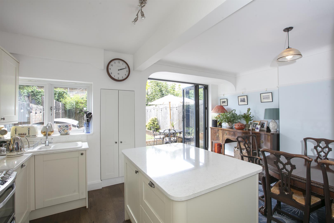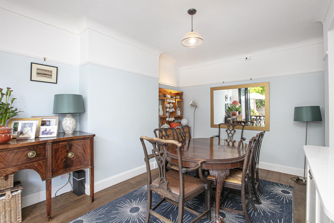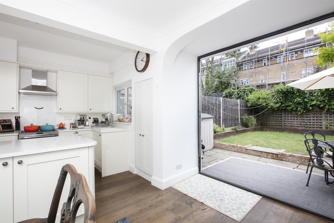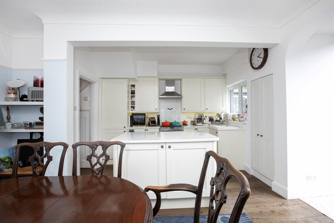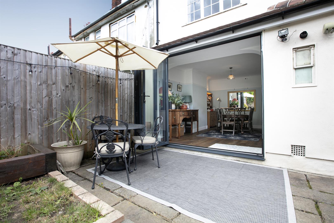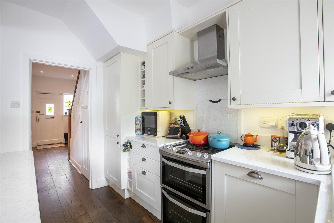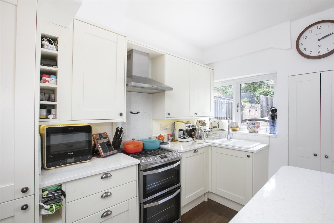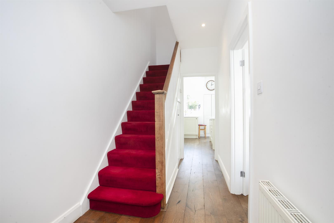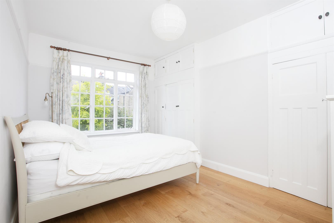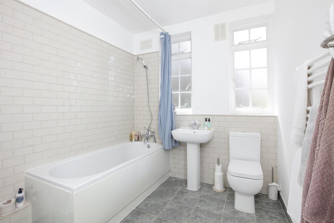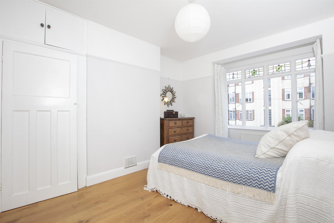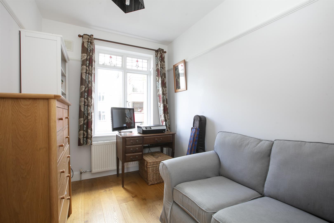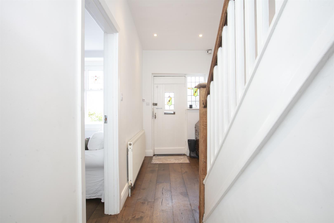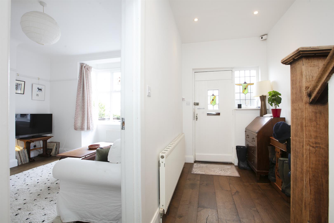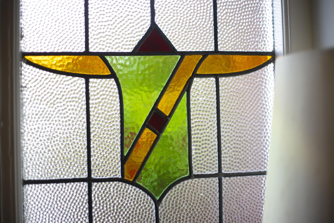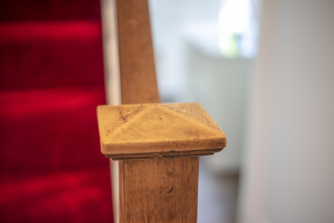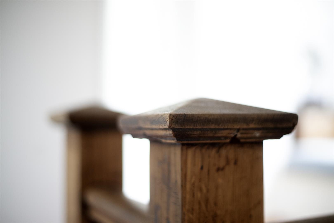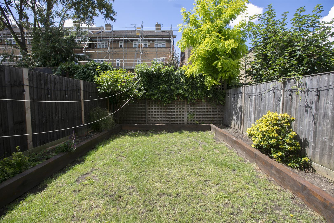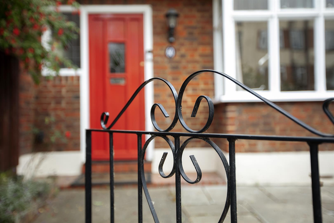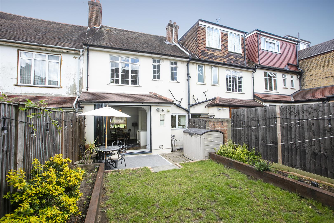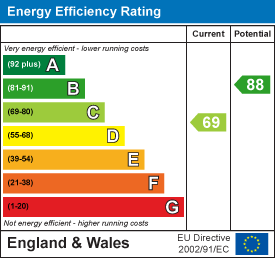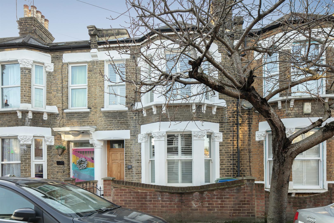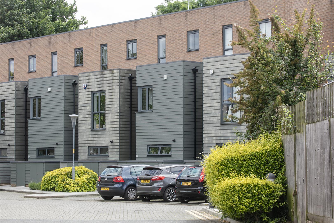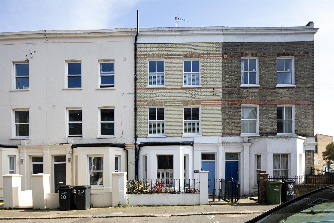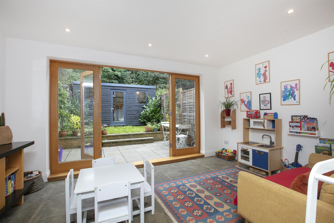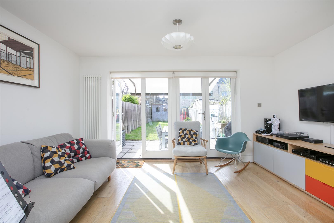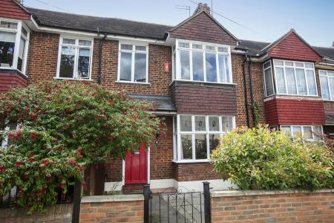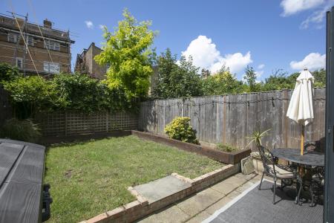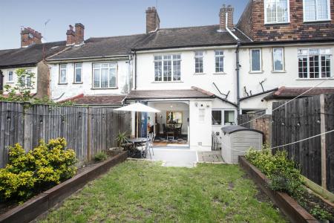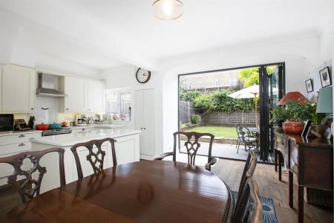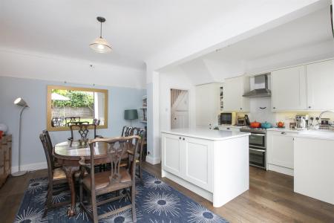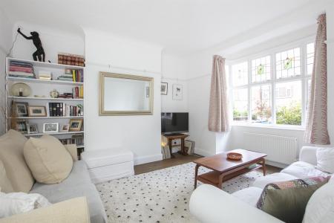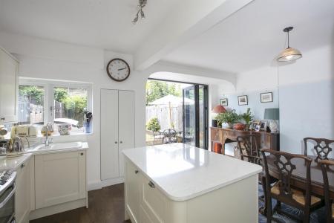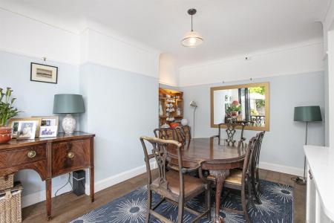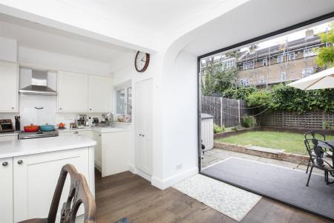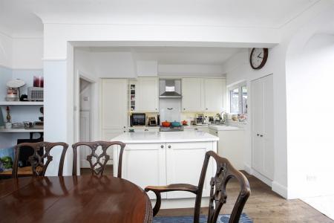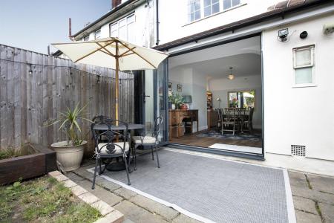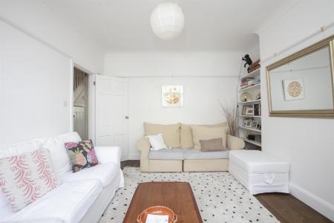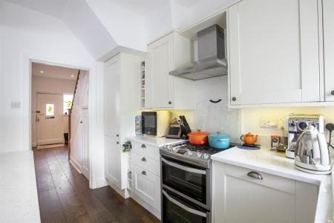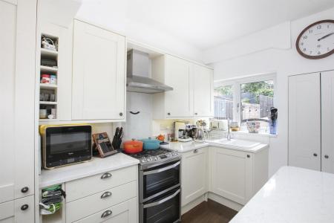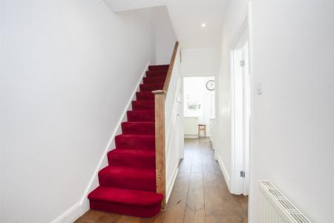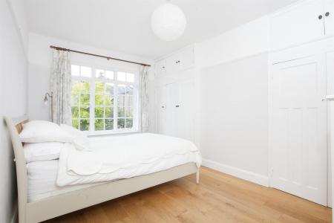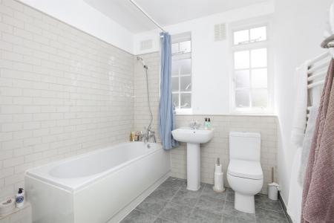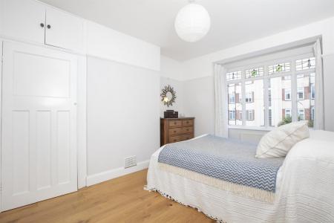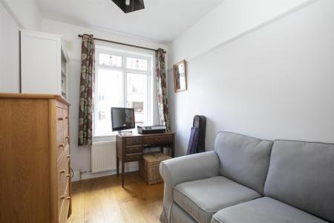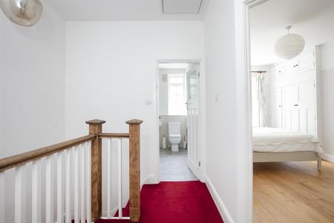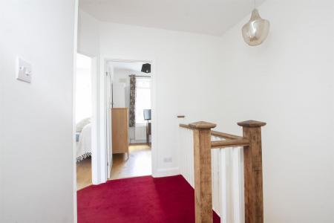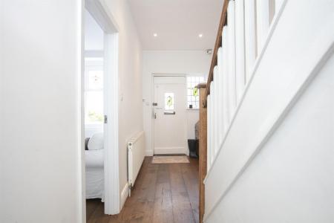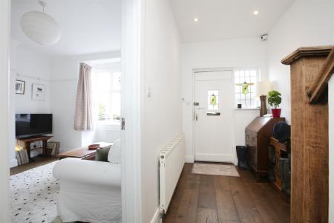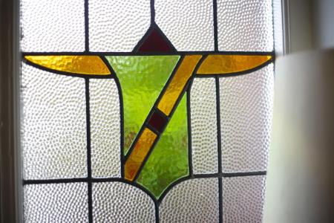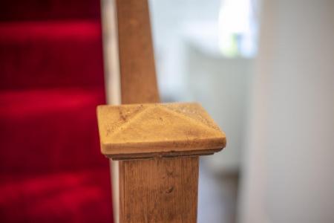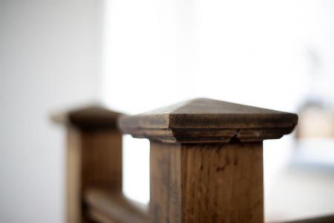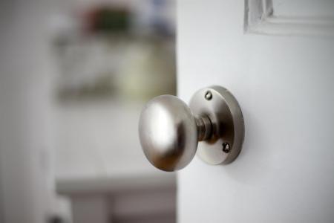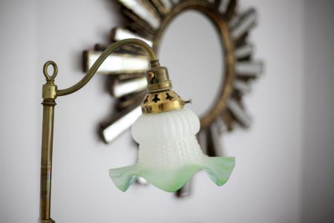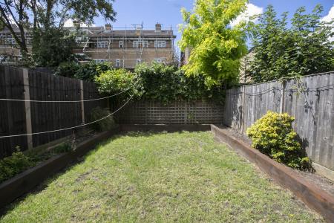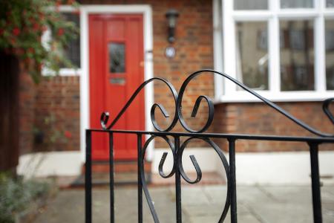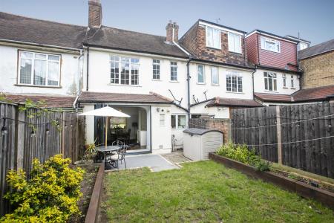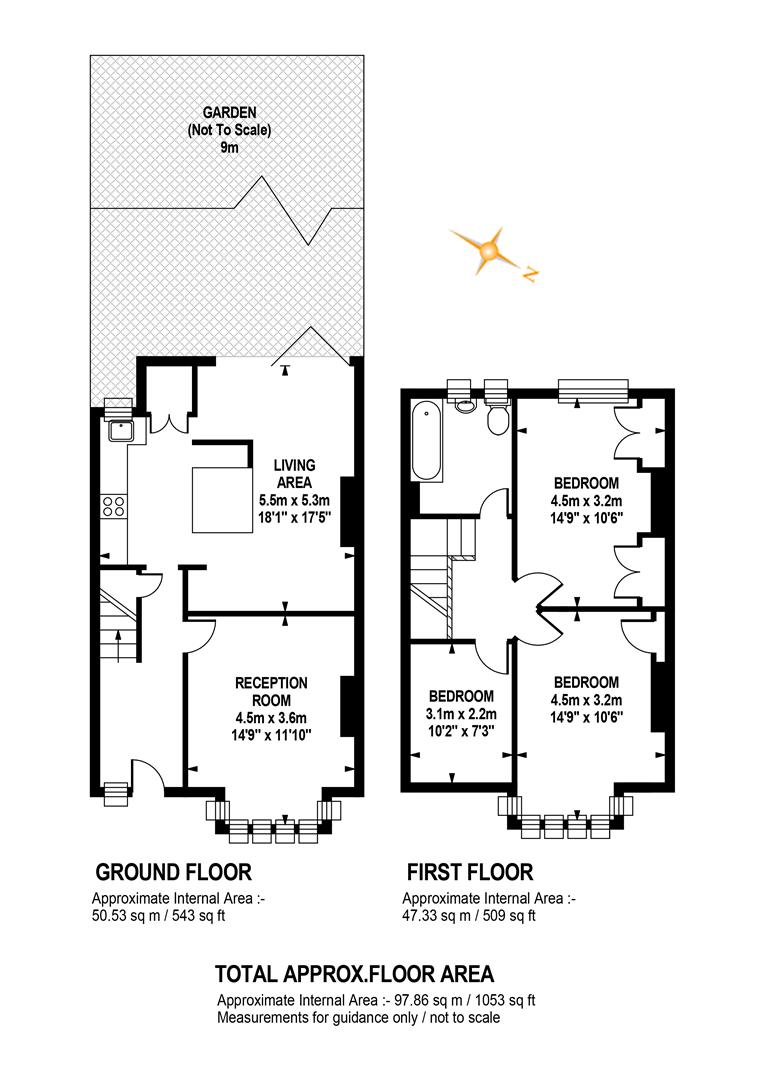- Wonderful Original Stained Glass
- Generous South West Facing Garden
- Full-Width Kitchen
- Large Storage Loft
- Potential to Extend - subject to PP
- Freehold
3 Bedroom Terraced House for sale in London
Excellent Three Bedroom 1930's Home With Original Features and Generous Garden - CHAIN FREE.
GUIDE PRICE £900,000 to £950,000.
Enjoying crisp neutral décor, original stained glass, picture rails and scope to extend into a massive boarded storage loft, this fantastic three bedder will make a fine home. The accommodation is pristinely presented and spread over two bright floors to comprise a large reception, full-width contemporary kitchen/diner, three lovely bedrooms and a modern family bathroom. The southwest facing rear garden will host a healthy summer gathering and enjoys sun throughout the day. Bushey Hill Road is a mature, popular street that rises gently from Peckham Road to Lyndhurst Grove within a pleasurable five minute ramble of bountiful Bellenden Village. Your social life will buzz with the nearby bustle of Camberwell, Peckham, East Dulwich and Queens Road. Transport is a cinch with Peckham Rye and Denmark Hill stations both a seven-minute stroll, for fast, regular services to London Bridge, Victoria, Elephant and Castle, Blackfriars, Farringdon, Shoreditch and oodles more.
The handsome red bricked exterior sits behind a neat front garden with ornate wrought iron gate and plenty of space for bikes and bins. An original door with stained glass (the first of plenty) opens to your wider than average hall which is presented tastefully with neutral decor and yummy wooden flooring. To the right sits a bright, spacious reception enhanced by high ceilings, a wide square bay window and more delightful stained glass. Picture rails and shelving continue to impress. At the end of the hall you meet the elegant kitchen/diner running to the full width of the house. A Quartz-topped island adds to an L shaped run of cabinets for unbeatable storage and food prep space. Appliances include a four ring gas cooker, integrated fridge/freezer, dishwasher and washing machine. There's space to formally dine with up to 12 people and enough room for a further seating area too. Wide, hinged glass pane doors open wide to reveal your sunny patio and healthy lawn.
Heading upstairs you meet a plush rich red quality carpet running up the solid original staircase which enjoys chunky newel posts and balustrades. The landing is well proportioned and supplies access to the huge boarded storage loft. Subject to planning this will house at least a large en suite bedroom. A front facing double bedroom dips into the wide bay window which has yet more stained glass. Picture rails separate wonderfully complimentary shades. Bedroom two, another fine double, benefits from twin fitted storage and a huge Crittal window through which you can spy on the garden below. The third bedroom will comfortably house a double bed and shares the front aspect. Last but not least comes a modern family bathroom with crisp white suite, heated towel rail and twin frosted Crittal windows.
The South London Gallery, at the bottom of the road, is a great place to take visitors, with its marvellous café, complete with garden and golden mural. For coffee, croissants, books, antiques, flowers and dry cleaning services, go no further than Bellenden Village (a five-minute walk). We love Petitou, The Victoria Inn, Ganapati and The Begging Bowl. Rye Lane is tantalisingly close for any amount of local culture and includes the Bussey Building with the fabulous Frank's rooftop bar and a cinema. The highly regarded Villa Nursery is just two minutes' walk - now that's an easy morning drop off! The area has easy access to Peckham Rye and Denmark Hill stations (zone 2) for services to London Bridge, Victoria and Blackfriars. The London Overground (the ginger line) whizzes you to Clapham, Shoreditch and Canada Water for the Jubilee Line. A whole variety of buses run into town along Peckham Road, just five minutes away. The wide open green spaces of Peckham Rye Park are also within easy reach. Even closer is the very lovely Warwick Gardens. It's a fine spot for a read of the papers.
Tenure: Freehold
Council Tax Band: D
Property Ref: 58297_32994170
Similar Properties
Rainbow Street, Camberwell, SE5
3 Bedroom Terraced House | Offers in excess of £900,000
Thoughtfully Extended and Presented Three Bedroom Victorian Home - CHAIN FREE.This beautifully arranged three double bed...
3 Bedroom Terraced House | Guide Price £900,000
Contemporary Three Bedroom Home With South-Facing Terrace, Balcony and Garden. GUIDE PRICE £900,000 to £925,000. Glenton...
3 Bedroom Terraced House | Guide Price £900,000
GUIDE PRICE £900,000 - £950,000Spacious Three Bedroom Period Home over Three Lovely Floors - CHAIN FREE.Situated on a ma...
Sansom Street, Camberwell, SE5
2 Bedroom Terraced House | £950,000
Elegant Two Bedroom Victorian Home With Loft Room and Pretty Garden.This splendid period home has an unmistakably homely...
3 Bedroom Terraced House | £950,000
Beautifully Extended Three Bedroom Victorian Home With Garden Studio.This expertly extended period home boasts a fantast...
4 Bedroom Terraced House | £965,000
Large Three Storey Three Bedder With Large Study, Super Generous Garden and OSP.A deceptively spacious and well arranged...
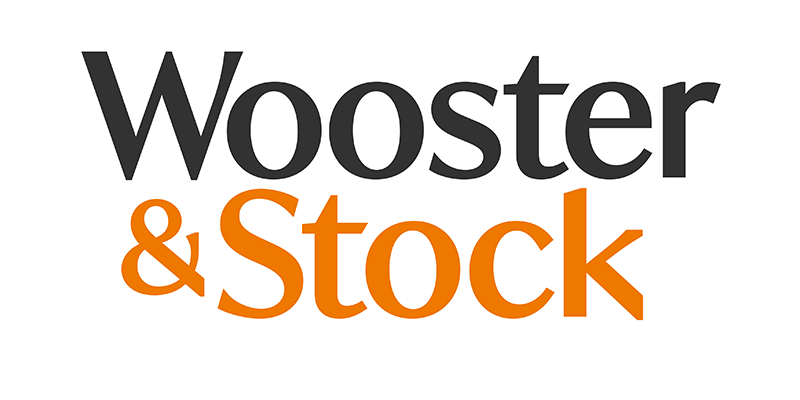
Wooster & Stock (Nunhead)
Nunhead Green, Nunhead, London, SE15 3QQ
How much is your home worth?
Use our short form to request a valuation of your property.
Request a Valuation
