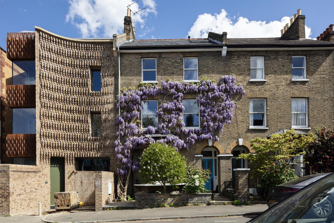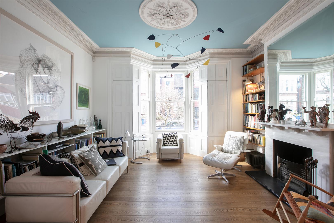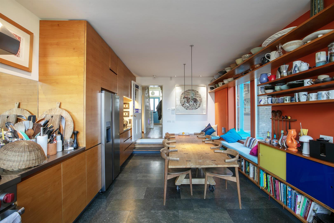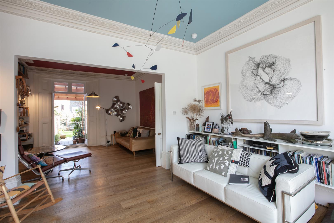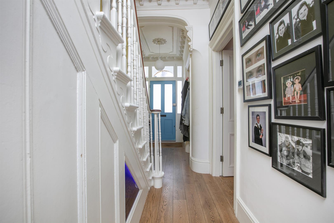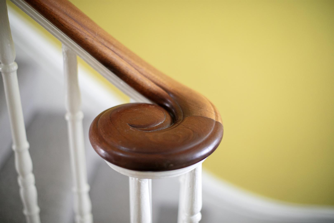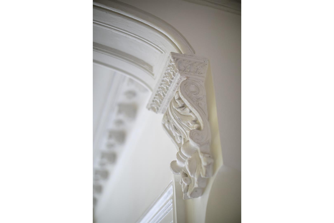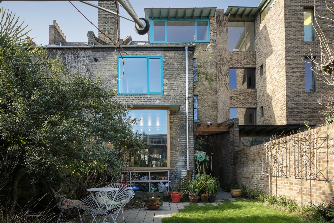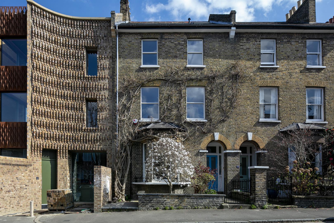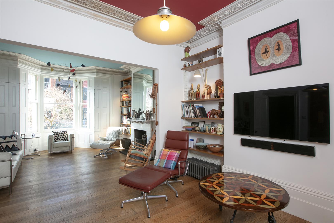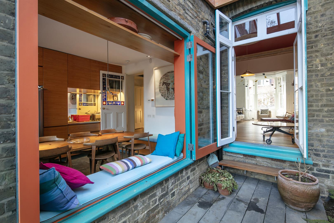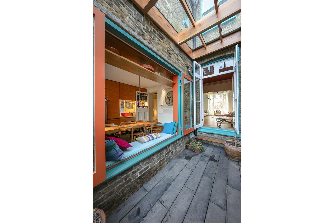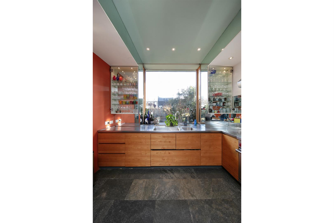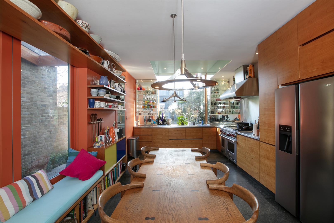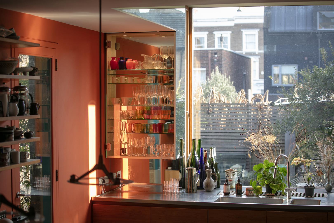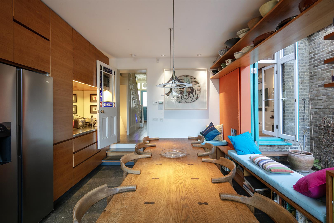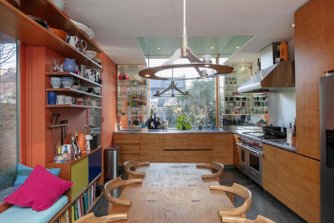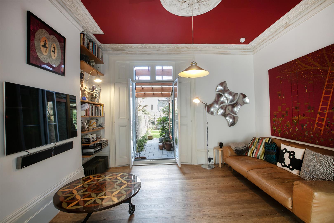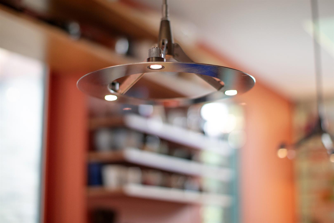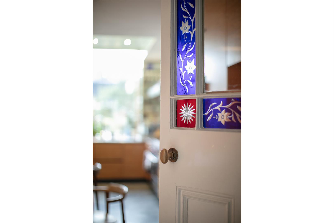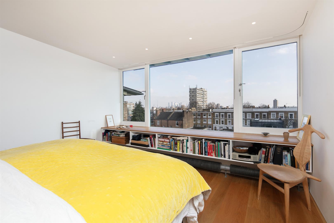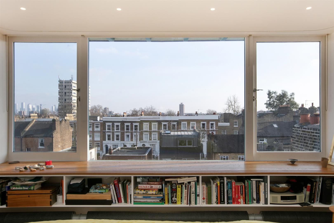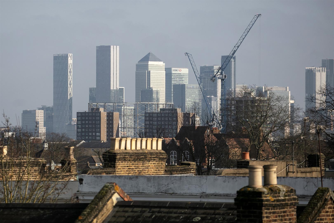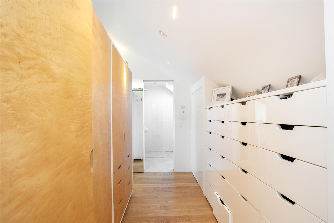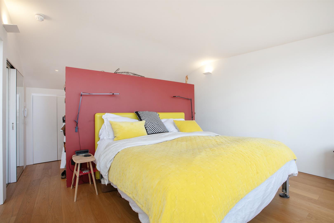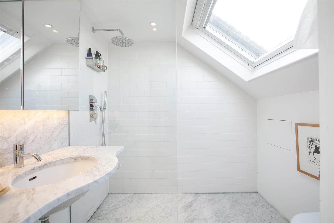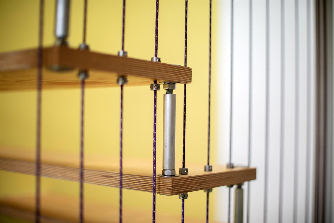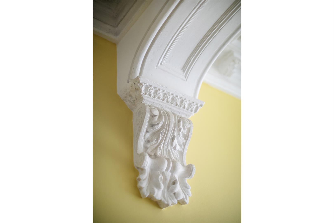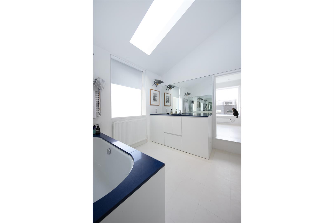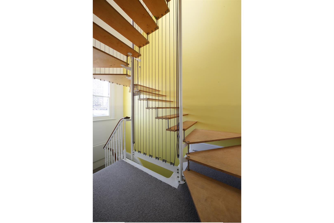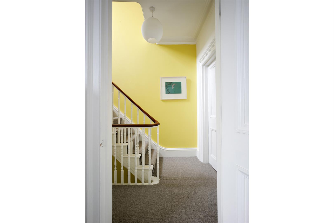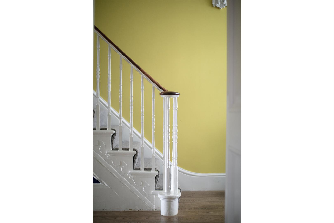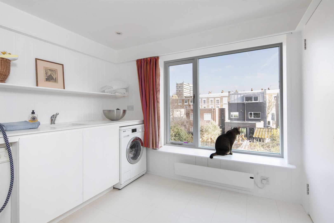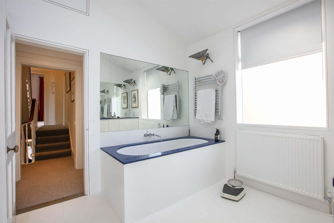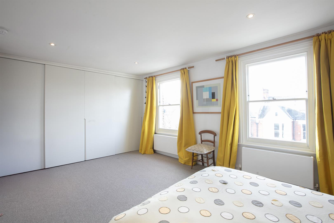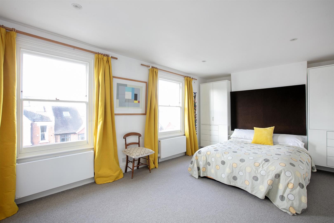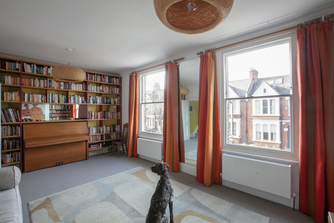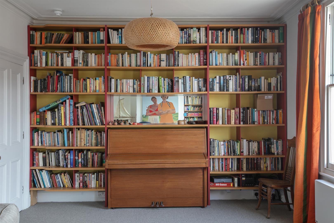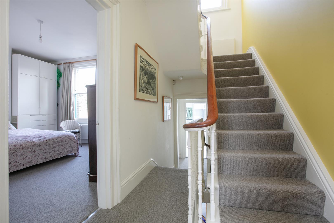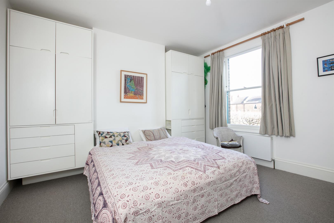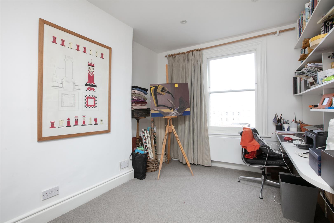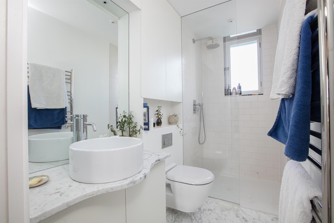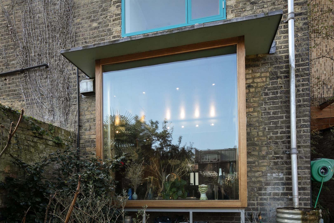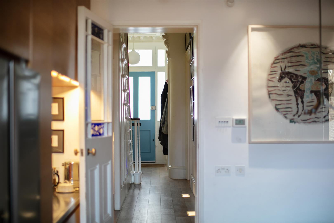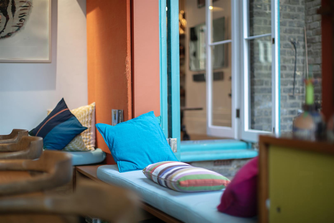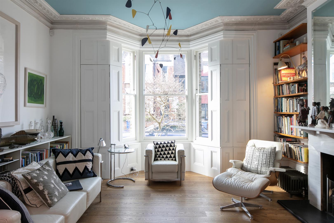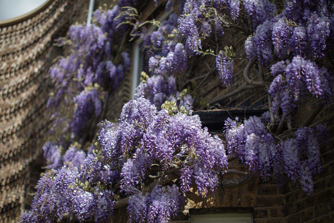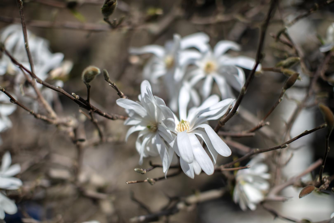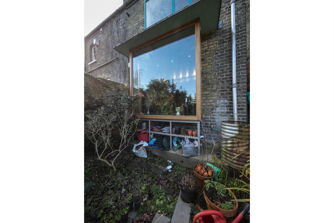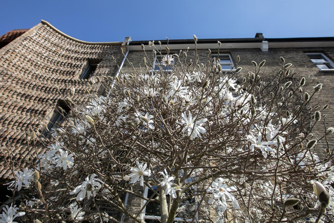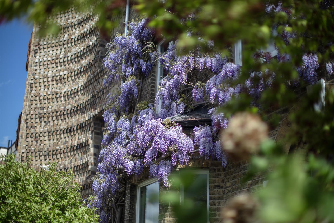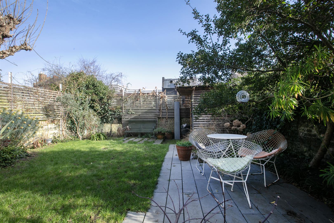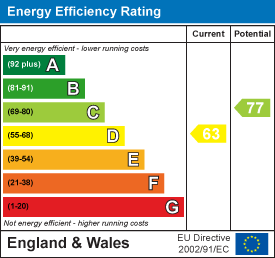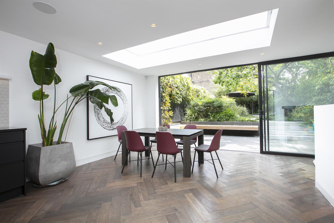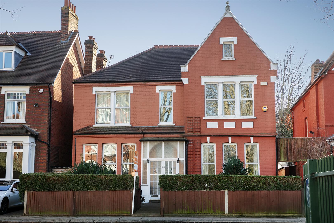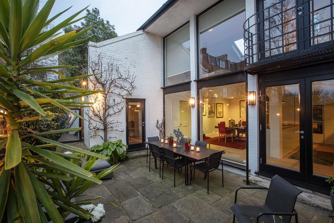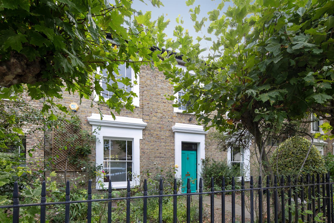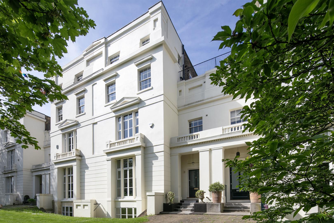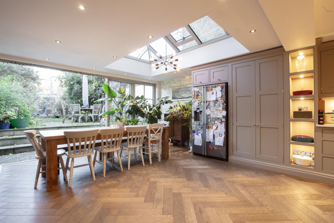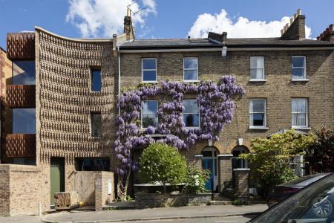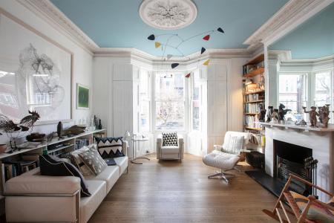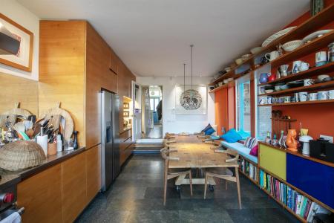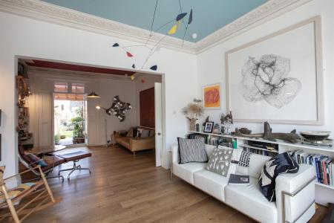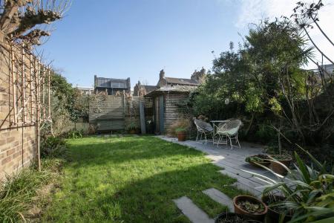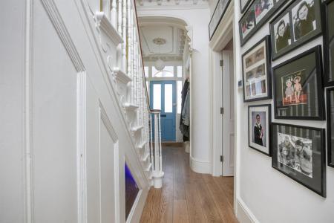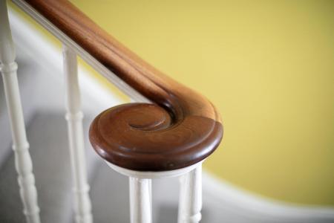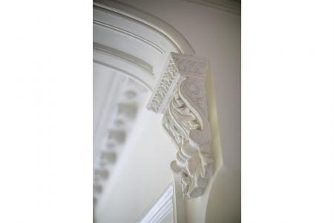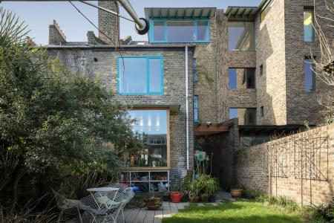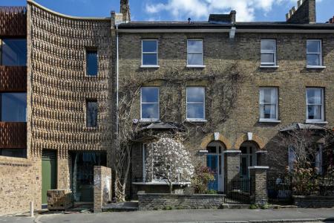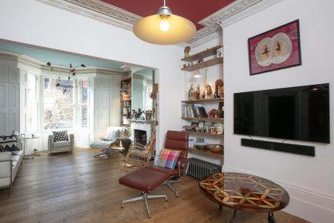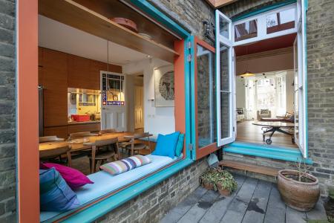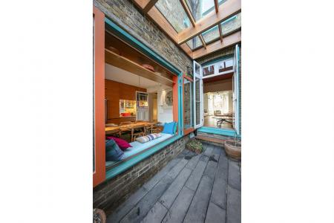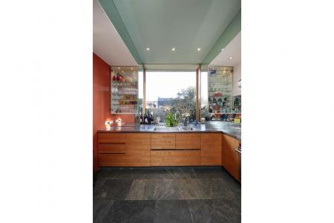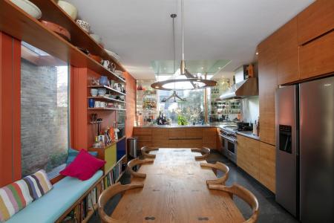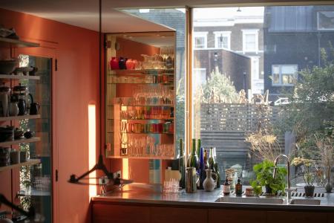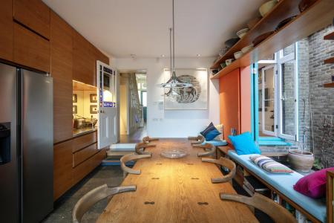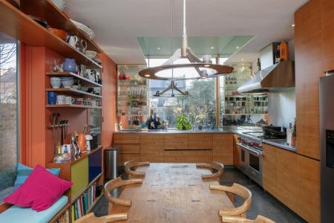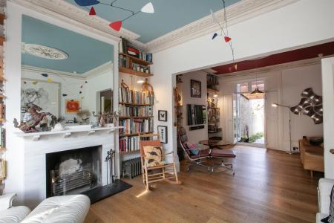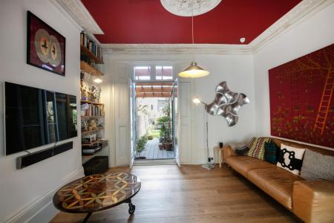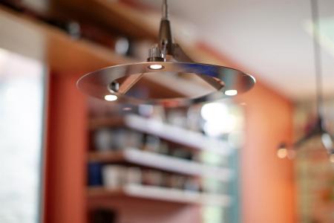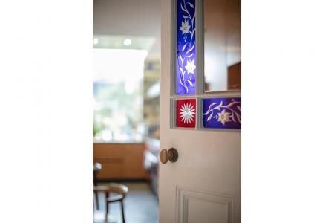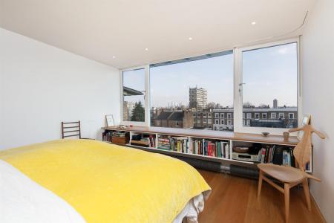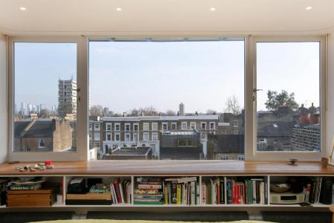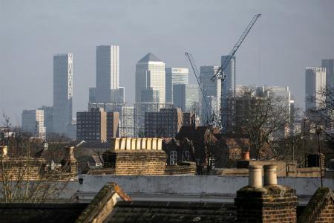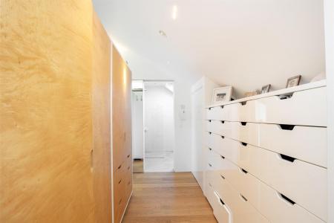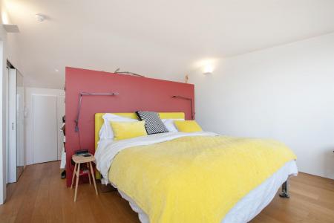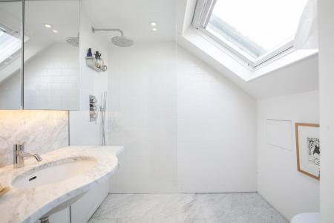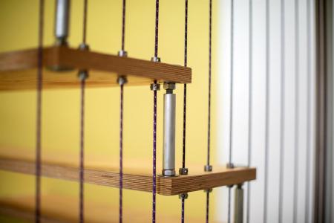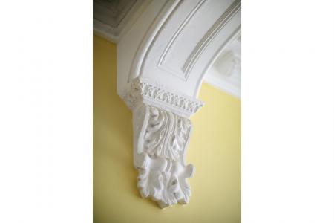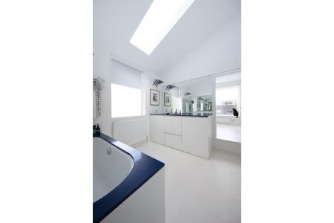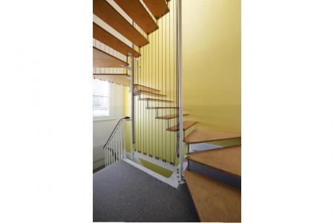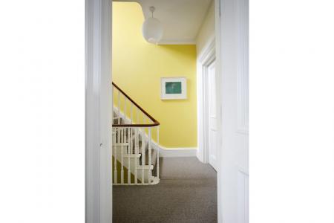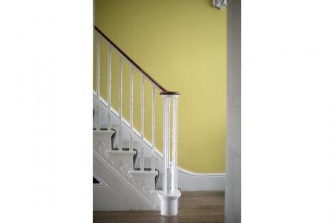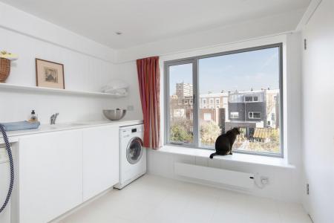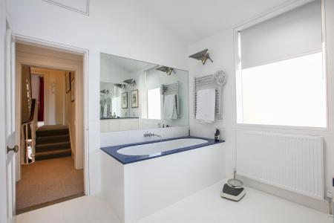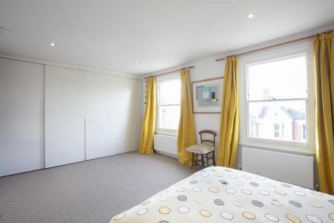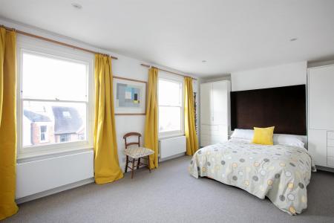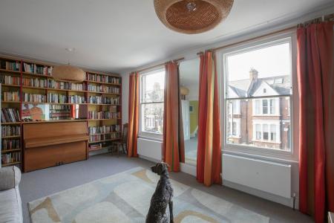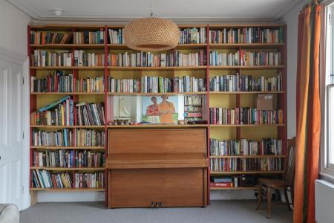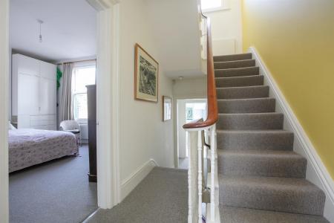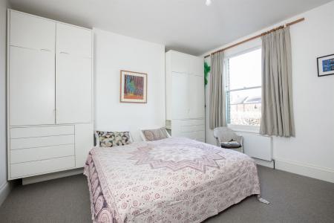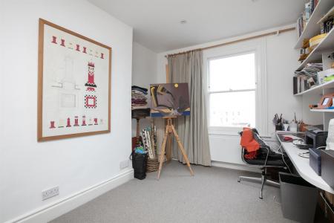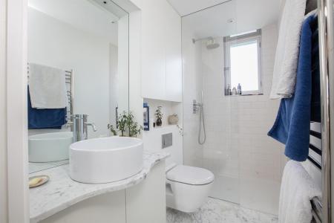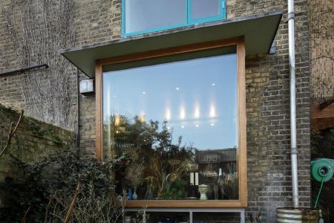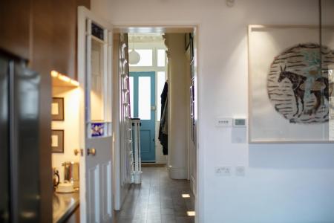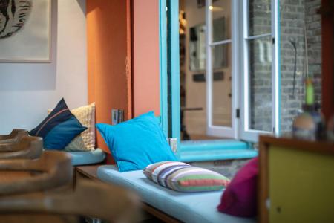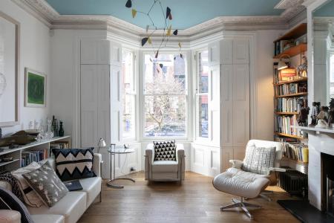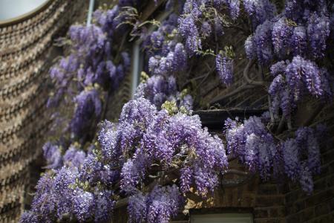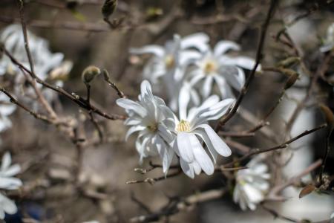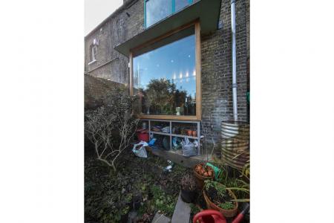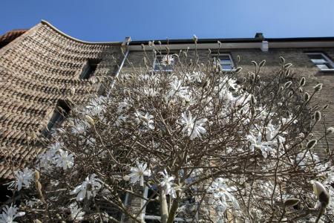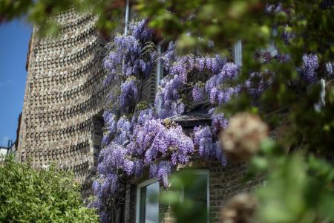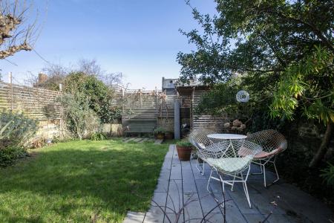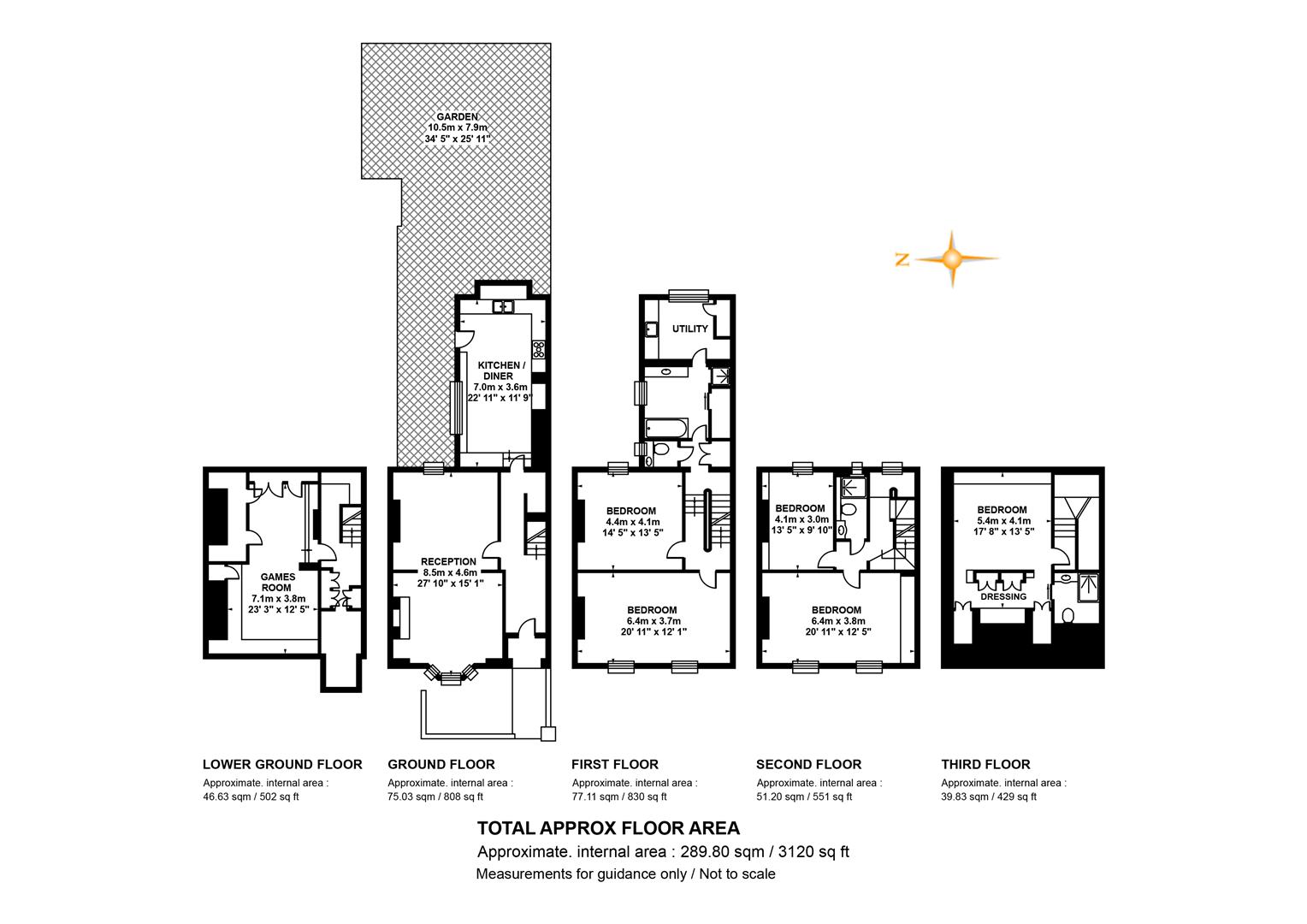- Spectacular Kitchen/Diner
- Architect Designed
- Top Floor Master Suite with Views
- Wonderfully Restored Original Features
- Freehold
5 Bedroom Terraced House for sale in London
Uniquely Impressive Five Bedroom Period Home over Five Floors - CHAIN FREE.
We've seen some exquisite homes in our time, but this house takes some beating! Lovingly and expertly crafted by its architect owners, the house has five generous floors where everything has been carefully considered and beautifully designed. It boasts beautifully restored original features, bespoke joinery and picture windows to fill the house with light. The accommodation comprises a grand double reception of generous proportions, a magnificent kitchen/diner with side-facing French windows and integrated window seat, five double bedrooms (master ensuite), games room, utility/laundry, family bathroom, two shower rooms and a handy separate wc. The décor throughout is suitably sympathetic with earthy tones and welcome splashes of complimentary colour where appropriate. This is house that needs nothing more, you can move straight in. Everything has been thought of and upgraded, from its new roof, new heating system, new double-glazed windows right down to new carpet and oak floors.
Bushey Hill Road is a mature, popular street that rises gently from Peckham Road to Lyndhurst Grove within a pleasurable five-minute ramble of bountiful Bellenden Village. Your social life will buzz with the nearby bustle of Camberwell, Peckham, East Dulwich and Queens Road. Transport is a cinch with Peckham Rye and Denmark Hill stations both a seven-minute stroll, for fast, regular services to London Bridge, Victoria, Elephant and Castle, Blackfriars, Farringdon, Shoreditch and oodles more.
An arched recessed porch leads from the planted front garden providing privacy from the street into a wider than usual hall. The front door, painted vibrant aqua, enjoys frosted panes and a large rectangular light above. The hall has magnificently restored ornate original cornice work with matching corbels. From the hall you enter the double reception on the left. Both reception rooms also have similarly restored period ceiling cornices and roses. The wide front bay window has new wooden shutters careful copies of the originals and there's a lovely bespoke designed contemporary marble mantel over the open hearth, with a huge, bevelled mirror above. In both reception rooms in the alcoves either side of the chimney breasts are contemporary shelves designed by the owners with short deep Victorian caste iron radiators below. The rear reception room has its original French doors with integrated shutters leading out to the garden.
The lower ground floor is accessed under the main staircase and offers a long storage room with fitted units and desk area - perfect for DIY. Beyond this is a double length games room which has plenty of fitted storage, a pool table and yoga area this space would also be ideal as a home cinema or sound studio!
Toward the end of the ground floor entrance hall, you find the splendid kitchen/diner full of storage, uniquely and thoughtfully designed with its extra tall rear-facing picture window. High level mirrors line the window and stretch into the room reflecting light and ingeniously making use of all aspects as the sun changes its position. The kitchen cabinets are cherry wood, and appliances include a Wolf stainless steel range, American fridge and integrated dishwasher. A wonderful side-facing set of French windows open back to the wall alongside the window seat. It's a morning sun trap and the perfect al-fresco dining spot for breakfast. There's even a niftily concealed cat flap with feline dining area. Venturing to the garden reveals a sunny garden with a terraced shady spot to protect you from direct sun, a healthy lawn, a discreet storage shed and a pleasant collection of mature shrubs and foliage.
Heading up from the hall is the original staircase with curling hardwood handrail and ornate balustrades. The first return supplies a guest WC opposite a handy laundry cupboard. Next comes an insanely bright family bathroom with rectagular skylight running the full length of a gently vaulted ceiling. There's ample fitted storage, bath and a separate walk-in shower. Beyond this is a large, utility /laundry room with storage, sink and large picture window affording you a splendid panorama of the gardens whilst you iron. The first floor supplies a grand double bedroom over 6 metres in width. Currently arranged as a lounge/music room, it has original cornicing and two large front aspect sash windows. Bedroom two, another large double, boasts fitted bespoke designed wardrobes and views of the garden and trees. Upward to the second floor you find yet another super double bedroom covering the full width of the house and with masses of storage with a full wall of fitted sliding wardrobes and bespoke fitted wardrobes either side of the bed. Bedroom four is a pleasant rear-facing double with integrated desk, shelving and lofty garden views - a lovely craft/study 'pretend to work-from-home' space. A handsome shower room with beautiful seamless marble floor and counter and original stained-glass door completes this floor.
The second landing hosts an impressive, architect designed suspended staircase with wide, timber treads and open risers. It ascends to a light and airy upper landing under a large skylight. This leads you to the master suite - a climb well worth the effort! Boasting a full-width panoramic window that frames a spectacular cityscape stretching all the way to Canary Wharf, the room is cleverly divided into slumber and storage spaces by a floating wall. There's a well-stocked bespoke dressing area and adjoining, tiled shower room with bespoke marble floor shower tray and counter.
The South London Gallery, at the bottom of the road, is a great place to take visitors, with its marvellous café, complete with garden and golden mural. For coffee, croissants, books, antiques, flowers and dry cleaning services, go no further than Bellenden Village (a five-minute walk). We love Petitou, The Victoria Inn, Ganapati and The Begging Bowl. Rye Lane is tantalisingly close for any amount of local culture and includes the Bussey Building with the fabulous Frank's rooftop bar and a cinema. The highly regarded Villa Nursery is just two minutes' walk - now that's an easy morning drop off! The area has easy access to Peckham Rye and Denmark Hill stations (zone 2) for services to London Bridge, Victoria and Blackfriars. The London Overground (the ginger line) whizzes you to Clapham, Shoreditch and Canada Water for the Jubilee Line. A whole variety of buses run into town along Peckham Road, just five minutes away. The wide open green spaces of Peckham Rye Park are also within easy reach. Even closer is the very lovely Warwick Gardens. It's a fine spot for a read of the papers.
Tenure: Freehold
Council Tax Band: E
Property Ref: 58297_33686204
Similar Properties
5 Bedroom Terraced House | £2,500,000
Outstanding Five Bedroom Early Victorian Home With Contemporary Finish. Boasting the very best of contemporary design, t...
6 Bedroom Detached House | £2,500,000
Mammoth Detached and Double Fronted 3500sqft Six Bedroom Period Home With Gorgeous Original Detail and Generous Garden -...
5 Bedroom Detached House | £2,500,000
Detached Five Bed Mews Home over 2,500 sq ft with Two Courtyard Gardens & Garage - CHAIN FREE.Stories Mews is one of Cam...
5 Bedroom Detached House | £2,750,000
Vast Five Bed/Four Rec Victorian Home Over 3700 sq ft with South-Facing Garden and Garage - CHAIN FREE. Sitting on a won...
Camberwell Grove, Camberwell, SE5
5 Bedroom Terraced House | £2,800,000
Sublime Five Bedroom Regency Home Over Five Floors. At the Denmark Hill end of Camberwell Grove are these masterly stucc...
5 Bedroom Terraced House | £2,850,000
Astonishing Four/Five Bed House with Terrace, Study, Summer House and 75ft Garden - CHAIN FREE.An expertly extended Vict...

Wooster & Stock (Nunhead)
Nunhead Green, Nunhead, London, SE15 3QQ
How much is your home worth?
Use our short form to request a valuation of your property.
Request a Valuation
