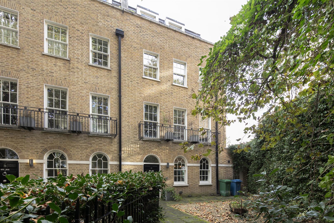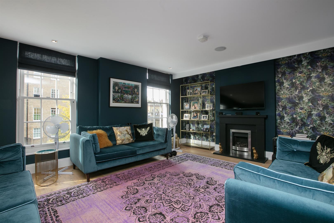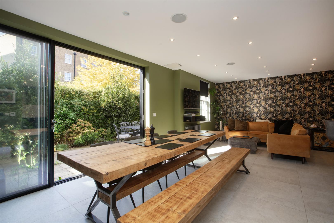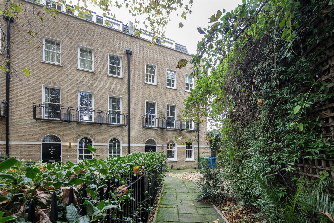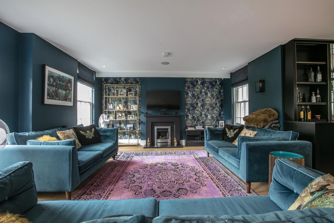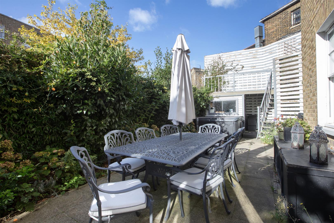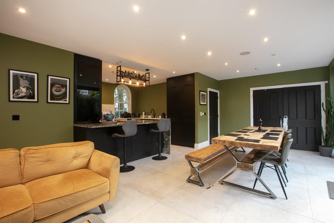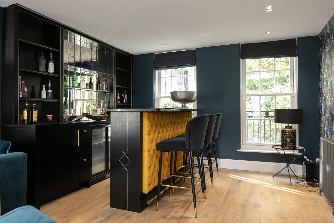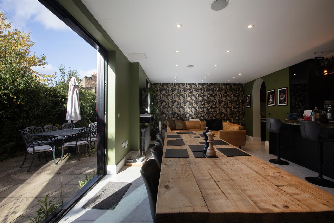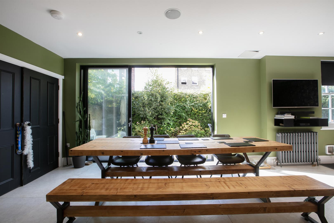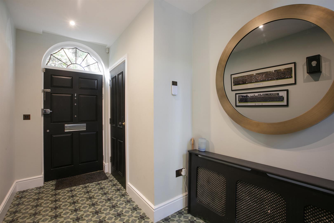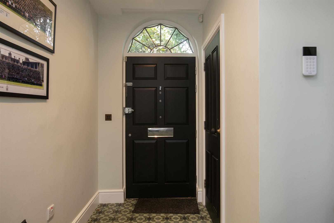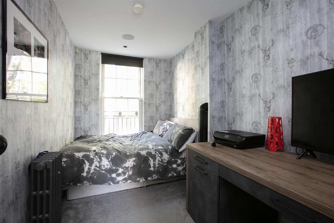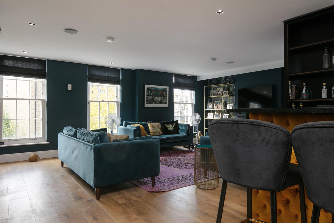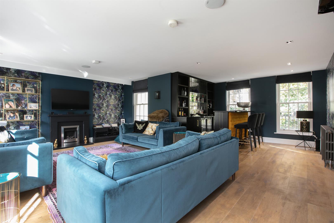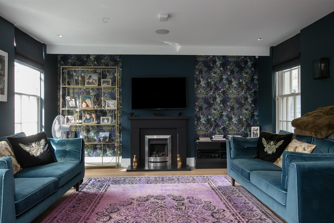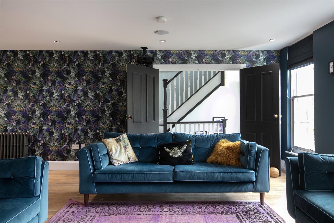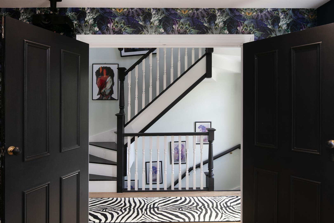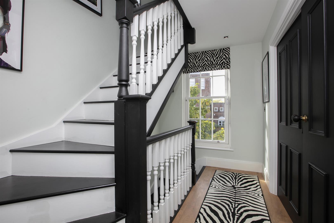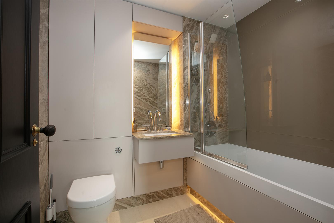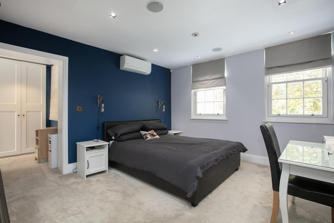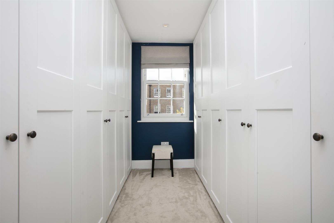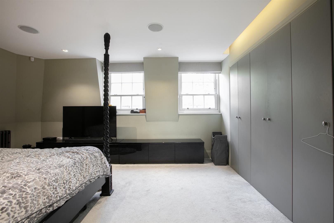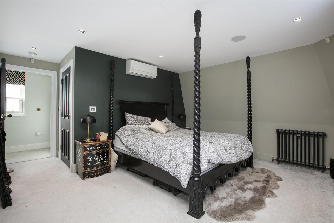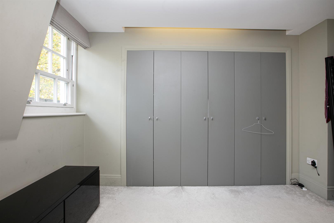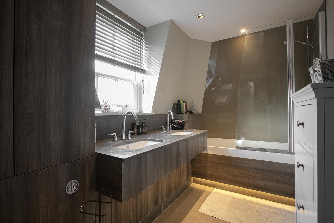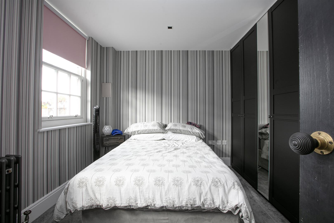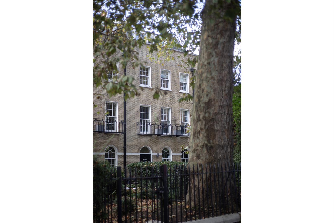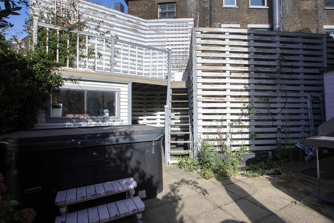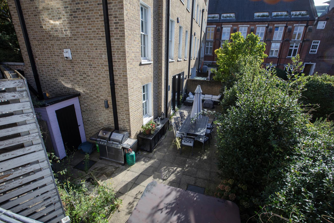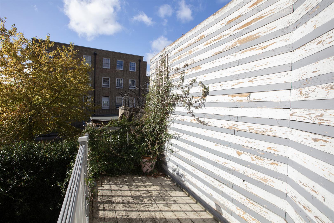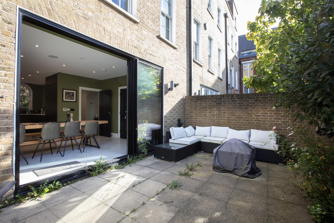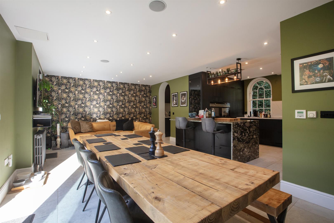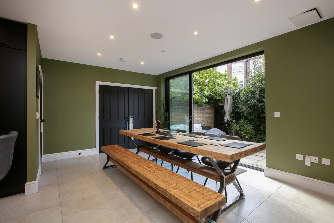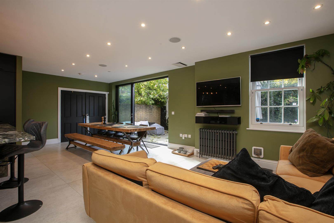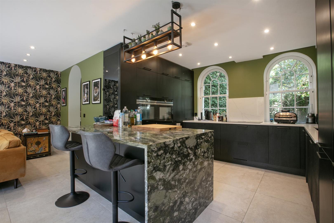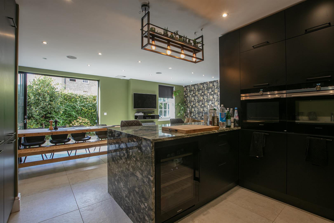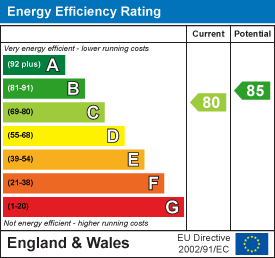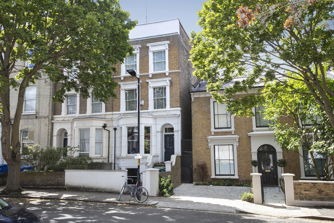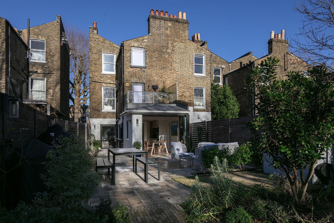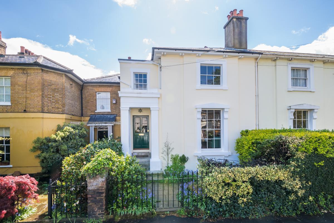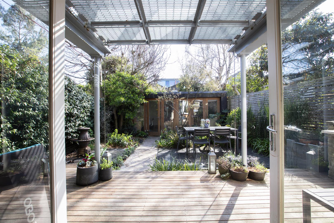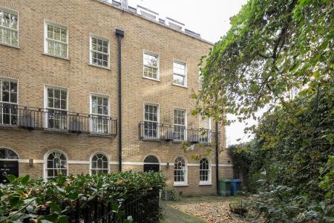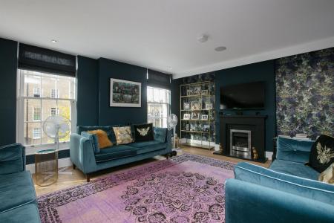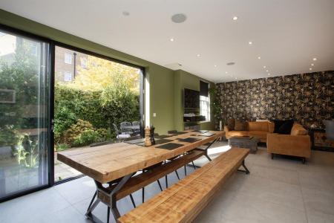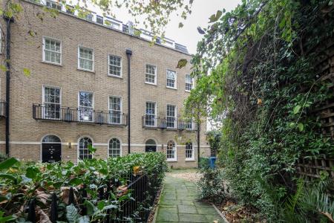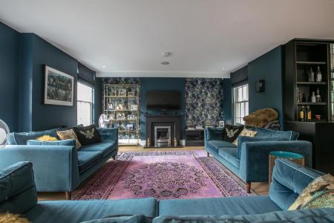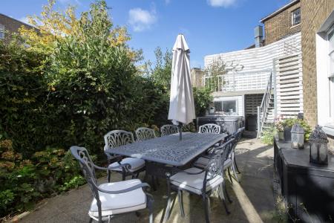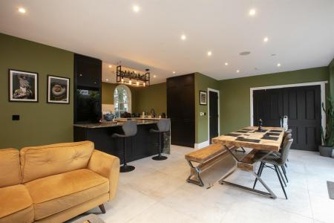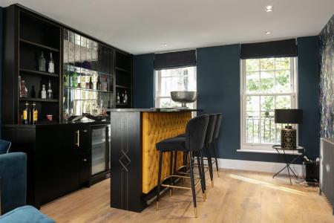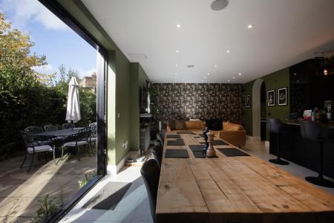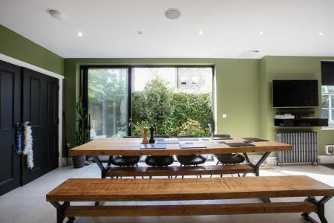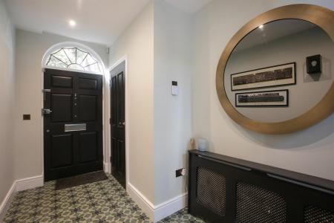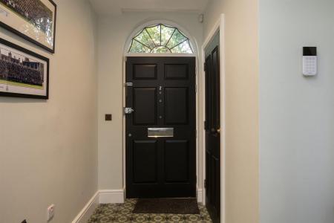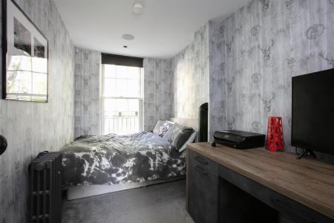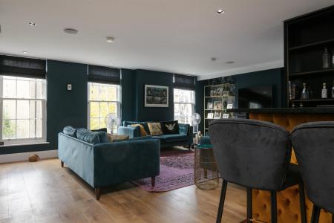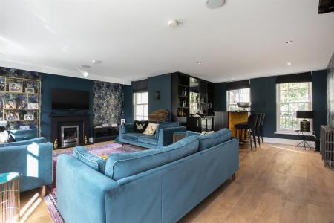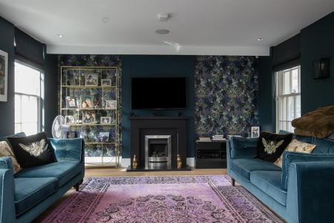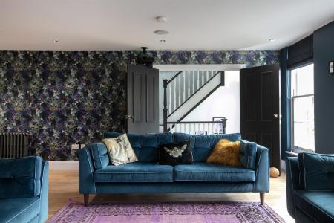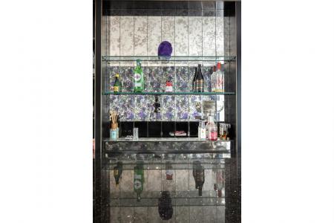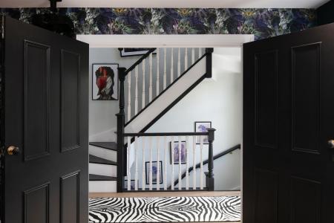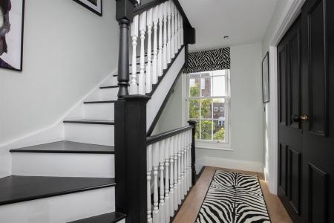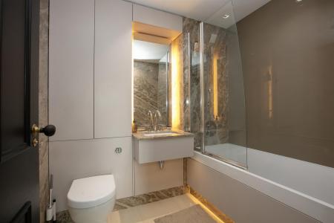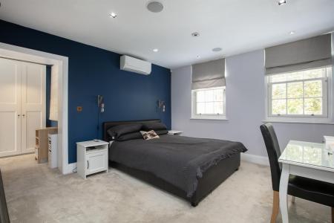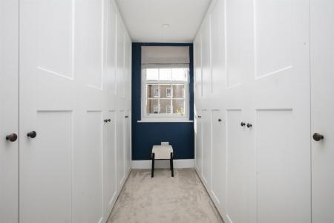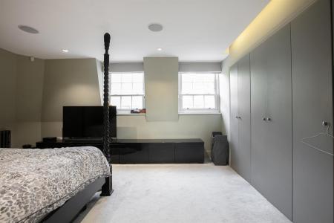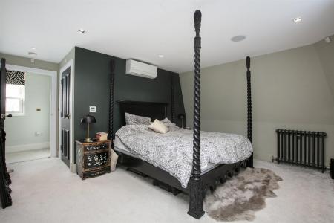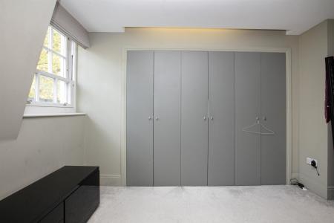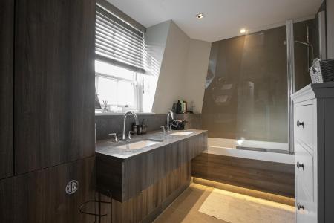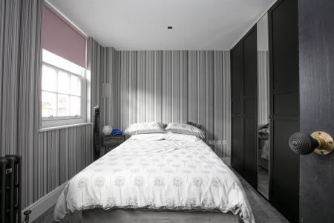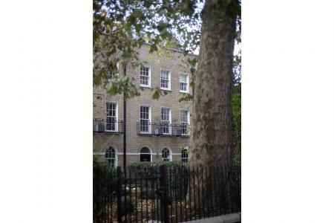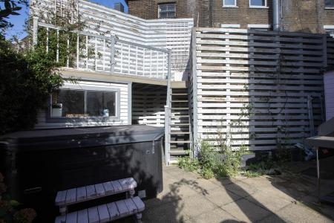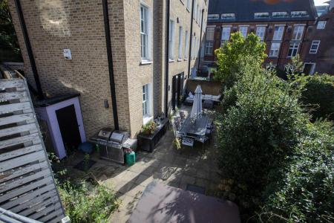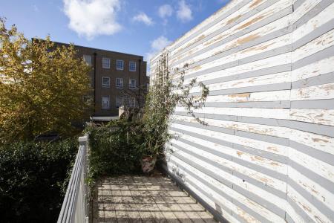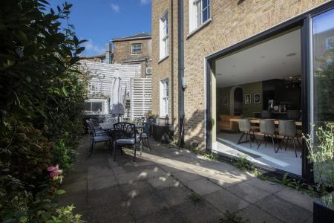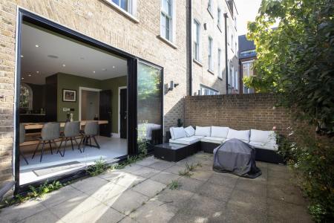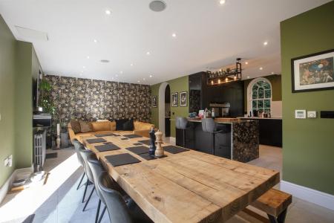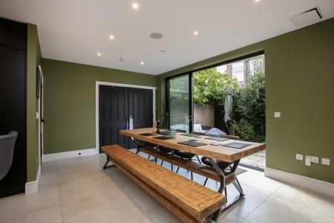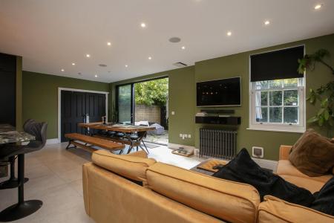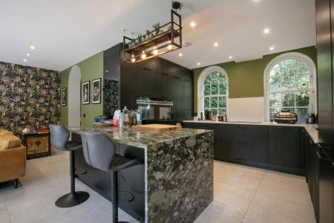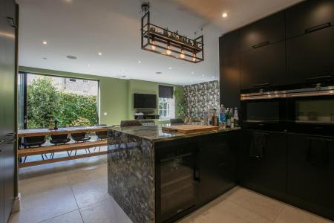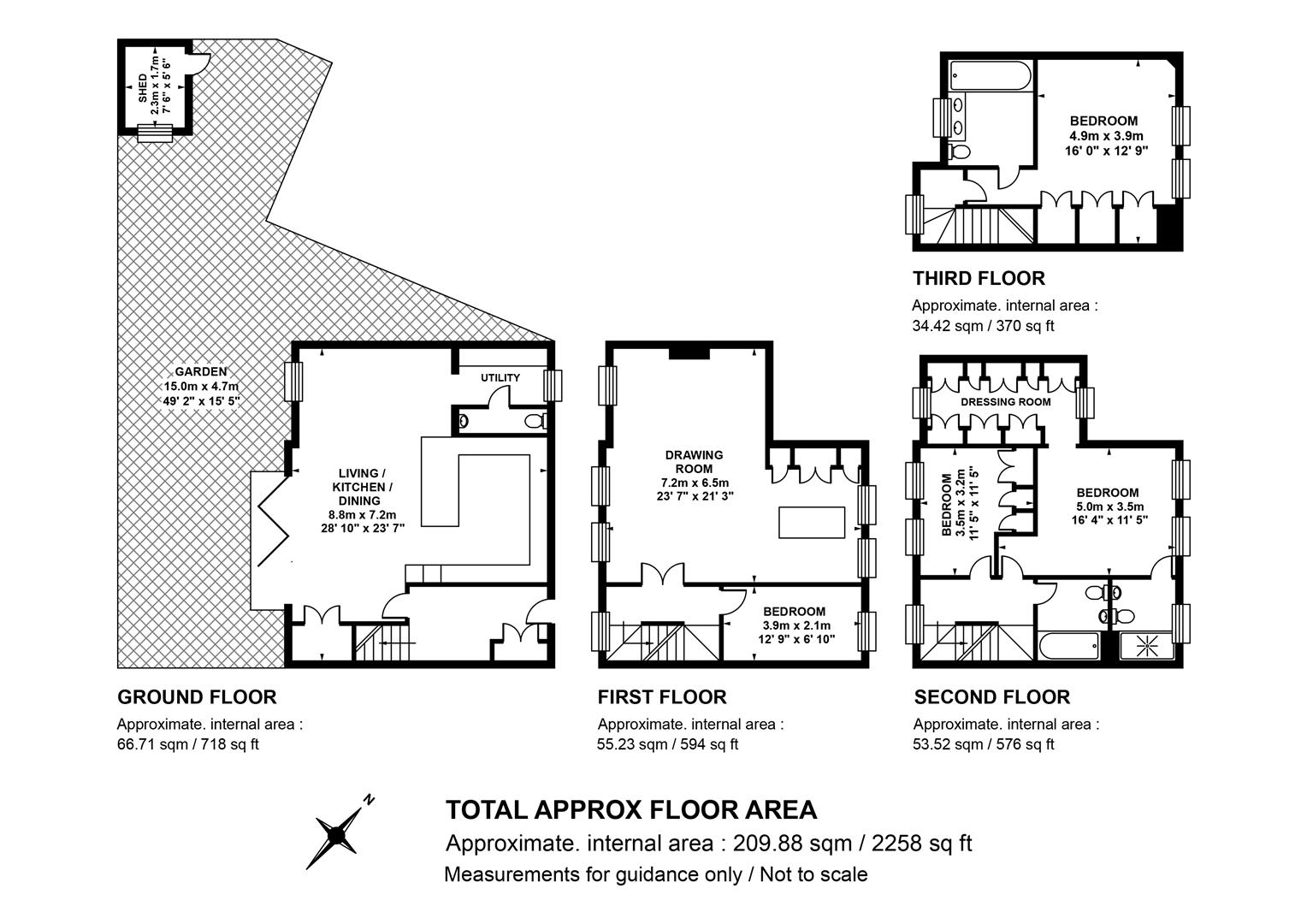- Four Magnificent Floors
- Wonderful First Floor Drawing Room
- Generous Patio Garden
- Slick Styling Throughout
- Abundant Bespoke Storage
- Leasehold House
4 Bedroom Terraced House for sale in London
Elegant Contemporary Four Bedroom Period-Style Townhouse over Four Floors.
Forming part of the much-loved contemporary addition to Camberwell Grove, this fantastic four bedroom period-style townhouse will impress at every step. Designed in accordance with conservation guidelines and rigorously overseen by English Heritage, the property enjoys the tree-lined and highly sought-after elegance of the Camberwell Grove Conservation area. Inside you benefit from a host of top-notch contemporary fixtures and fittings. It's the perfect marriage of modern and traditional. Elegantly presented over four lavish floors, the property comprises a huge ground floor kitchen/diner with adjoining utility and wc, first floor, dual-aspect drawing room, master suite, three additional bedrooms, further en suite and bathroom. Transport options are excellent; Denmark Hill station (Zone 2) for fast, regular services to Victoria, Blackfriars and London Bridge is a 7 minute walk. Equally the London Overground line serves Denmark Hill. Clapham High Street, Clapham Junction, Islington, Shoreditch and Canary Wharf (via Canada Water). There are also a multitude of buses running close by on Camberwell Church Street into the City and the West End.
The house sits nestled back from the leafy grove, behind smart black railings and abundant mature trees. There's a real sense of peace and privacy. An arched fanlight sits over your wide period-style door. This opens to a lovely entrance hall with tiled floor and deep coat storage. The inner doors throughout are solid and chunky with lovely panelling and beehive doorknobs. Dead ahead you meet a most impressive kitchen/diner which stretches full width. A huge granite worktop doubles as a breakfast bar and there's plenty more food-prep space. Appliances include a double oven, fancy Elica induction hob with retractable extractor, dishwasher and fridge/freezer. The seating area enjoys tasteful wallpaper and precedes a utility/laundry room with adjoining wc. Another arched front-facing sash window affords more light. The garden is accessed through wide sliding glass doors which lead initially to a comfortable seating area. There's al fresco dining space and also a fab raised wooden terrace with handy shed underneath.
Back inside head upward to find a bright and airy landing with a tall sash window peering rear over the garden and communal grounds. Solid double doors lead from here to your fantastic first floor, dual-aspect drawing room where six large sash windows supply wonderful east/west light. There's a built-in bar with wine cooler, mirrored shelving and chesterfield-style detail. A singe bedroom completes this floor. The second floor has another bright landing leading to a neat double bedroom. This faces rear over the communal green space and has a wall of fitted storage. A master suite takes the rest of the floor, boasting a peaceful double bedroom, ensuite shower room and an amazing dressing room with superb fitted storage lining either side. The final upward climb to the third floor reveals another double suite with a wonderfully private slumber space, bespoke storage and a large adjoining en suite shower room.
Alleyn's, JAGS, Dulwich Prep and Dulwich College independent schools are a short drive away and the very excellent Lyndhurst Primary is but a moment's stroll. Eating out? Forza Win, the Crooked Well, Camberwell Arms and many other restaurants offer an immediate range of culinary choice within walking distance. Recently opened other establishments include Gladwells delicatessen and Vivraison wine bar. The recently renovated Victorian Camberwell Baths is stunning with a 25m pool and fully equipped gym while local parks include Ruskin Park and Myatt's Field both excellent for kids but not forgetting the Butterfly Tennis club which is literally on the doorstep behind the property offering 2 all weather courts.
Tenure: Leasehold House
Lease Length: 988 years remaining
Ground Rent: £350 per annum
Service Charge: £3200 per annum
Council Tax Band: G
Property Ref: 58297_33473444
Similar Properties
5 Bedroom Semi-Detached House | £1,750,000
Elegant and Versatile Five Bedroom Victorian Home With West Facing Garden and Potential to Extend. This fine early Victo...
5 Bedroom Terraced House | £1,750,000
Wonderfully Extended Five Bedroom Period Home With Gorgeous Garden.Spread generously over three magnificent, bright and...
4 Bedroom Semi-Detached House | Offers in excess of £1,750,000
Exceptional Four-Bedroom Victorian Home with Stunning 130ft GardenRarely do we encounter a home that marries period eleg...
5 Bedroom Semi-Detached House | £1,850,000
Magnificent Grade II Listed Five Bedroom Regency Home With 70ft South Facing Garden. Highshore Road is awash with remark...
5 Bedroom Terraced House | £1,850,000
Huge Victorian Five bedder With South-Facing Garden and Studio - CHAIN FREE.This architecturally augmented five bedroom...
5 Bedroom End of Terrace House | £1,850,000
Sublime Five Bedroom Georgian Home With Gorgeous Gardens to Front and Rear - CHAIN FREE. This magnificent Georgian home,...

Wooster & Stock (Nunhead)
Nunhead Green, Nunhead, London, SE15 3QQ
How much is your home worth?
Use our short form to request a valuation of your property.
Request a Valuation
