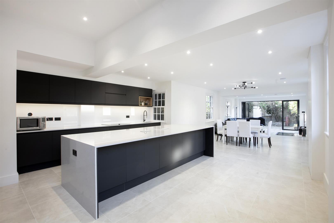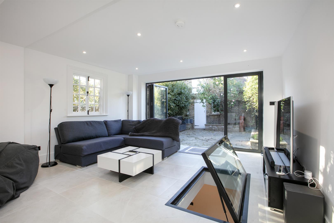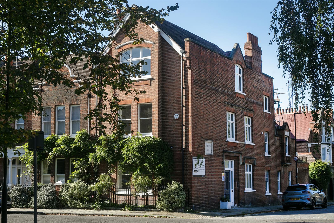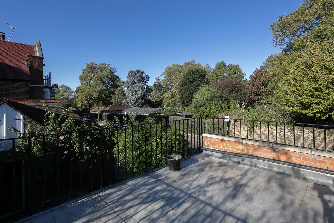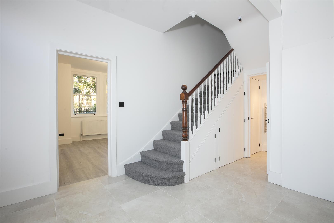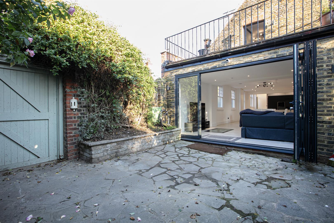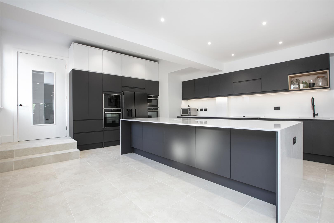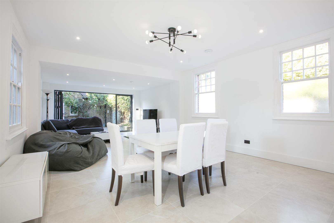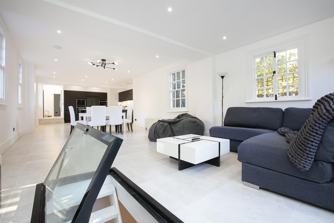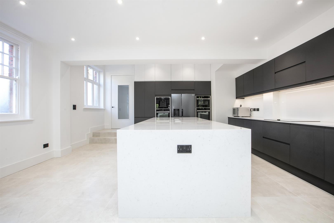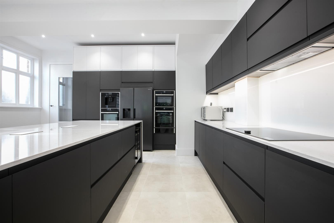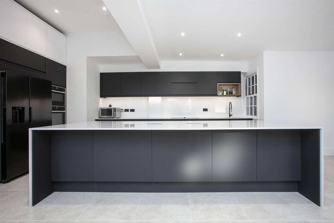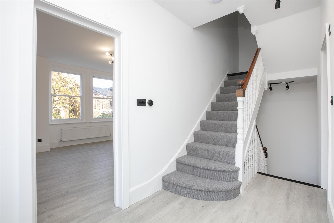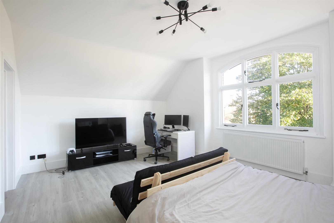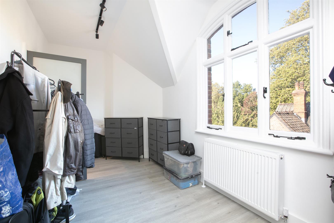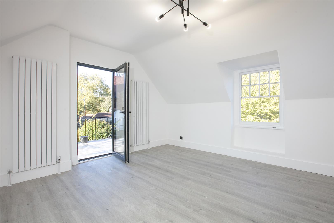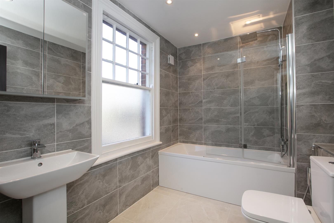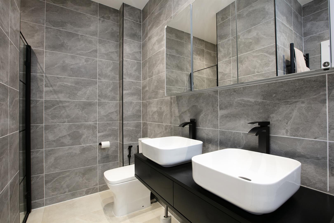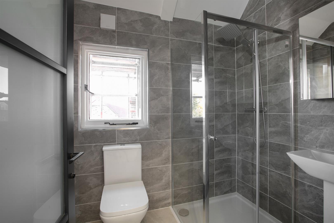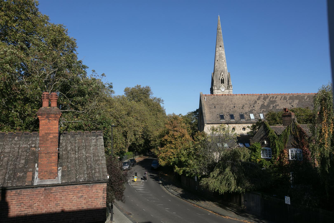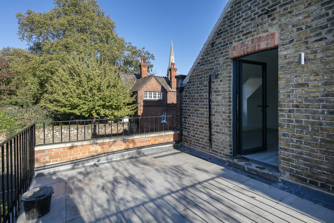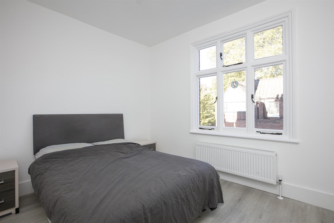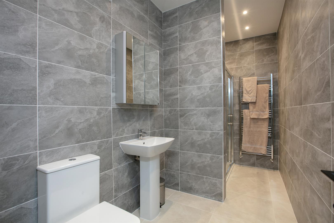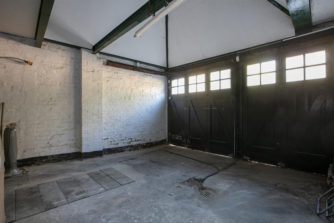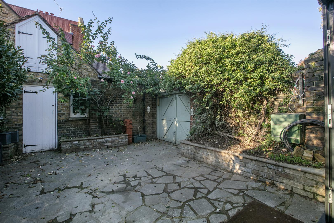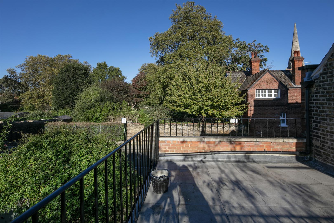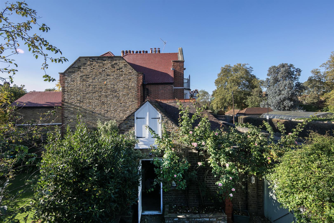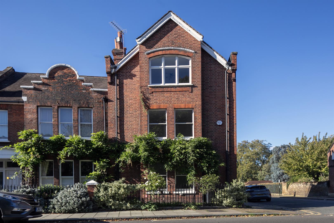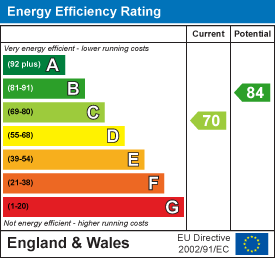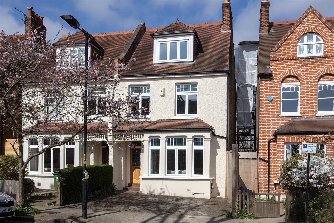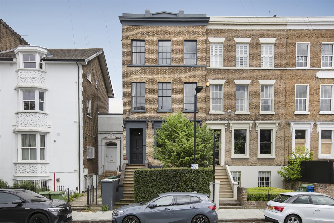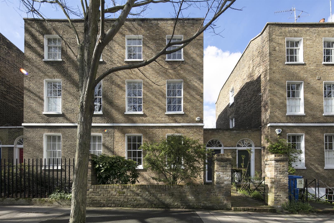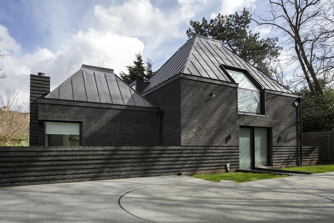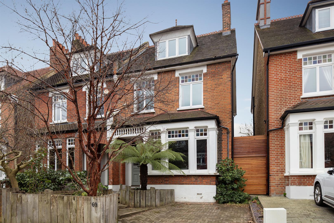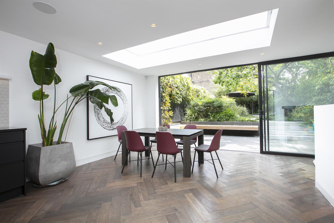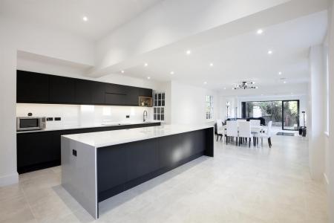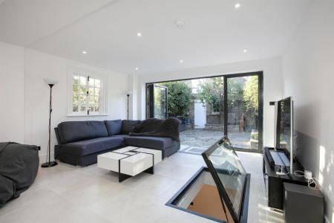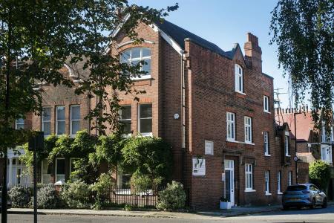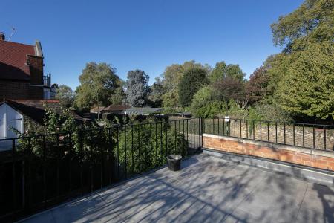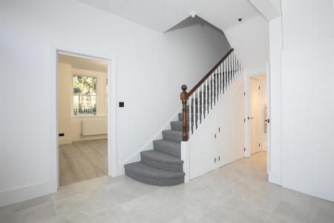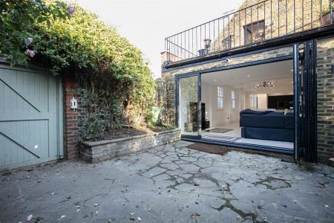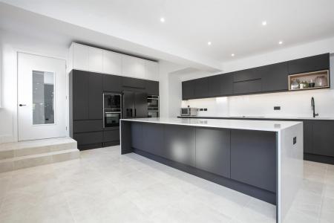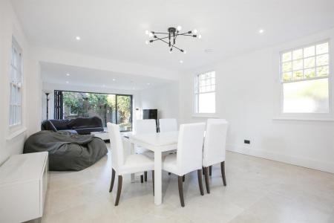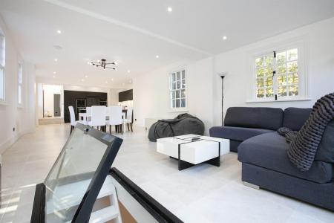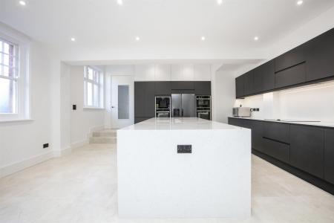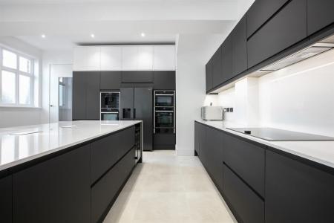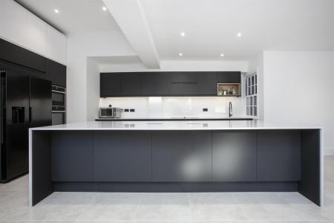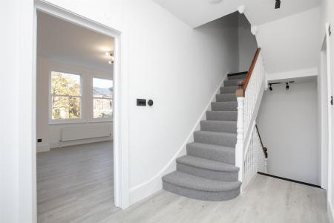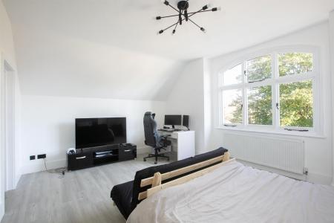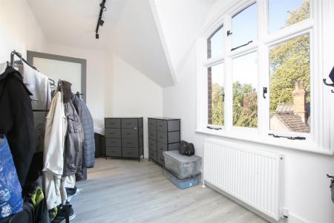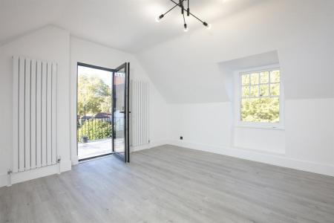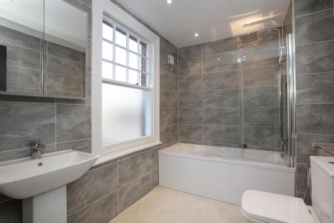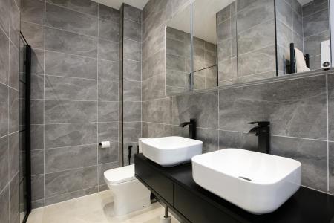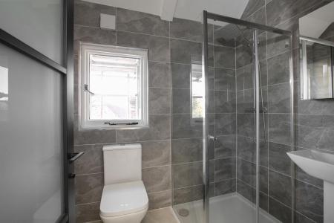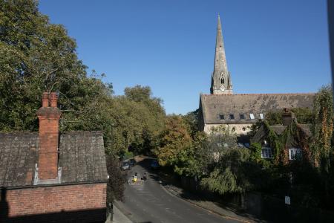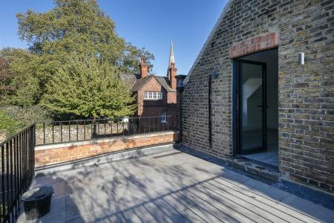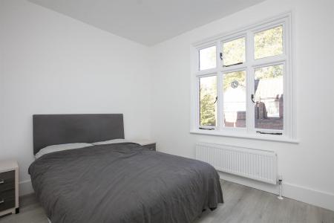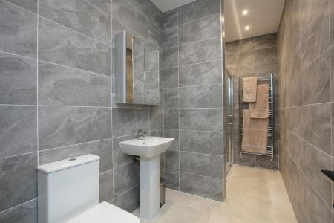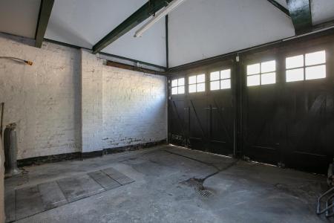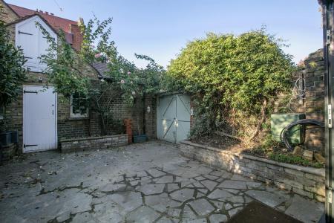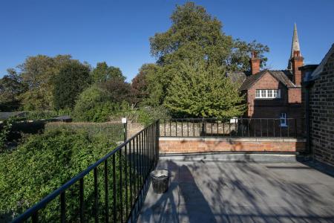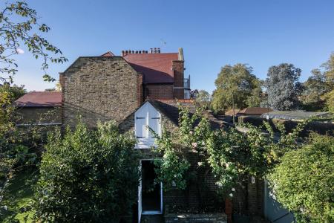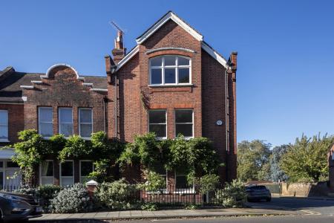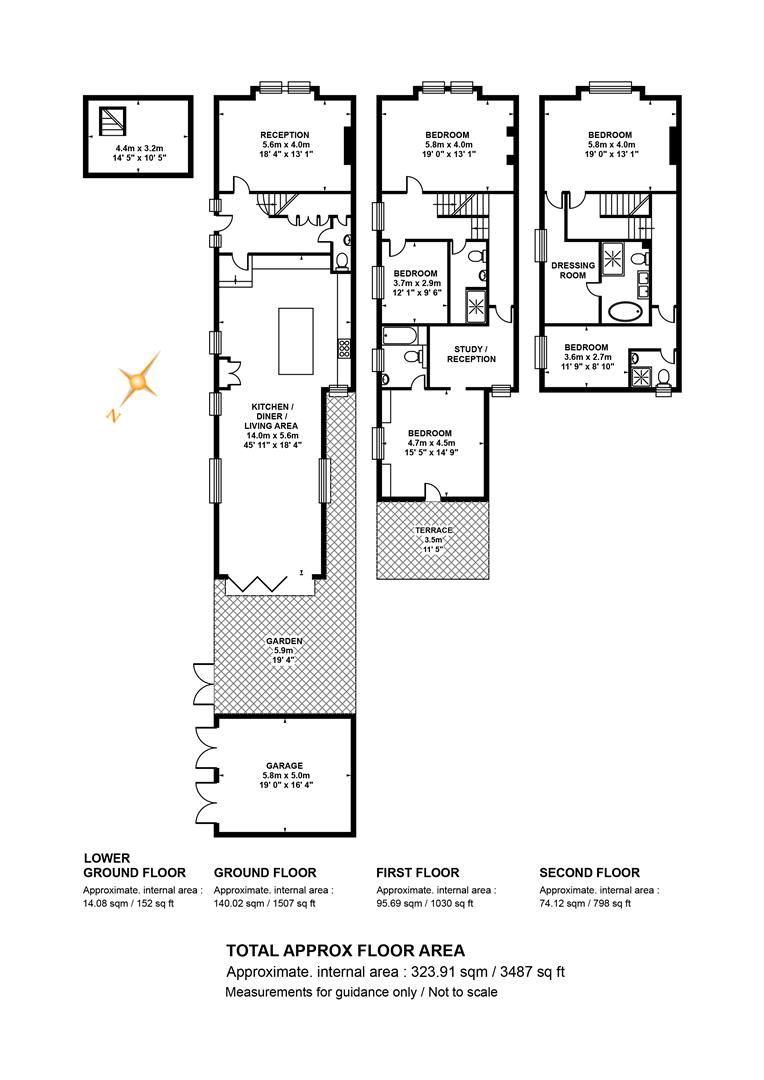- Expertly Refurbished
- £702 per Sq Ft
- Wonderful Garage With Development Potential
- Park Views from Terrace
- Impressive Proportions
- Freehold
5 Bedroom Semi-Detached House for sale in London
Impressively Refurbished Five Bed/Three Rec Victorian Home With Garage, Terrace and Park Views.
GUIDE PRICE £2,150,000 TO £2,350,000.
The current owners of this uniquely spacious redbricked Victorian beauty have lovingly and expertly modernised every square inch of the interior - they're selling their pride and joy with a heavy heart. Originally built as the doctor's surgery in 1893, the property is spread over three substantial floors and sprawls to a noteworthy and impressive proportion. Accommodation comprises a positively vast open-plan living space that spreads to over 700 sq ft! Further accommodation includes two additional reception rooms, five gorgeous, bright double bedrooms (three en suite and one with dressing room), bathroom and shower room. The property also enjoys a terrace overlooking the courtyard garden and Myatt's Fields Park. The garden leads into the original stable which has been converted to a two-car garage with loft. With a little research into town planning, this standalone stable has potential for separate guest accommodation in a charming brick gabled building. The house is part of the Minet conservation area which has a wonderful sense of community with regular community events, an original bandstand, tennis courts and fully-licensed café. Nearby Camberwell offers a full range of shops, weekend markets and opportunities for both café, restaurant and pub dining. Oval and Brixton stations provide a Zone 2 Tube connection and Loughborough Junction gives access to Thameslink services.
Entry is to the side of the building directly into the spacious entrance hall with an imposing original staircase donning fancy carpeting. A front-facing drawing room supplies plenty of light and space for a wonderful seating arrangement. There's a handy wc and abundant storage tucked neatly behind the staircase. To the right of the hall sits the magnificently mammoth kitchen/diner/living area which stretches almost 50ft from tip to toe. The super slick contemporary kitchen comes first with a wide breakfast bar/island. A fully integrated kitchen graces the far wall. Beyond this you meet sizeable dining area - large enough for both sides of the family at Christmas. A well appointed lounge area precedes tri-fold glass doors which lead outward. A nifty glass door with hydraulic mechanism offers access to your tanked lower ground floor cellar - the perfect wine cellar! The pretty courtyard garden offers a charming private outdoor space, expertly stocked with mature David Austin roses and shrubs in raised garden beds, leading into the garage and workshop.
Heading upward from the entrance hall, the first return invites you to a fantastic guest suite with garden views and adjoining bathroom. A study/dressing room/sitting room precedes the bedroom which leads to that fab terrace from which you'll enjoy those calming views. It's a special space to enjoy a park vista throughout the year. The first floor offers two more bedrooms, the larger of the two spans the width of the house facing Knatchbull Road. A second smaller bedroom with casement windows boasts similar views. A swanky new family shower room completes this level.
On the next landing there is a long corridor which leads to the fourth bedroom - with further adjoining en suite shower room. The ceiling height is reassuringly impressive and there's tonnes of light gushing inward. A final upward climb reveals the master suite which comprise a huge front facing double bedrooms, side-facing dressing room with wonderful arched casement window and a large en suite with free standing bath, walk-in shower and twin wash hand basins.
There are a number of buses within easy walking distance on Brixton Road and on Camberwell New Road providing access to the Oval (Northern Line), Victoria, or direct to the West end within 10-20 minutes. If you work in the city, Loughborough Junction station (Blackfriars and City Thameslink), is a five-minute walk away. Farmers' markets are close by at Windrush Square Brixton, Myatt's Fields Park, the Oval and Camberwell Green.
Tenure: Freehold
Council Tax Band: G
Property Ref: 58297_33477591
Similar Properties
5 Bedroom Semi-Detached House | £2,150,000
Amazing Period Five Bedder of Impressive Proportions with OSP and 65ft Leafy Garden - CHAIN FREE.Residing along the leaf...
4 Bedroom Terraced House | Guide Price £2,000,000
Sublime Grade II Listed Early-Victorian Four Bedroom Home With Stunning 120ft Garden and Studio - CHAIN FREE. GUIDE PRIC...
Camberwell Grove, Camberwell, SE5
4 Bedroom Semi-Detached House | Guide Price £2,000,000
Handsome Four Bed/Three Rec Georgian Home With Mature Walled 80ft Garden - CHAIN FREE.These elegant Georgian homes are s...
4 Bedroom Detached House | £2,250,000
Superb Three Storey Contemporary Four Bedroom Gate House With Elevator - CHAIN FREE.Beltwood Park is a unique and vision...
5 Bedroom Detached House | £2,300,000
Substantial Victorian Five Bedroom Home With Gorgeous Kitchen and South Facing Garden.This marvellous five bedroom perio...
5 Bedroom Terraced House | £2,500,000
Outstanding Five Bedroom Early Victorian Home With Contemporary Finish. Boasting the very best of contemporary design, t...

Wooster & Stock (Nunhead)
Nunhead Green, Nunhead, London, SE15 3QQ
How much is your home worth?
Use our short form to request a valuation of your property.
Request a Valuation
