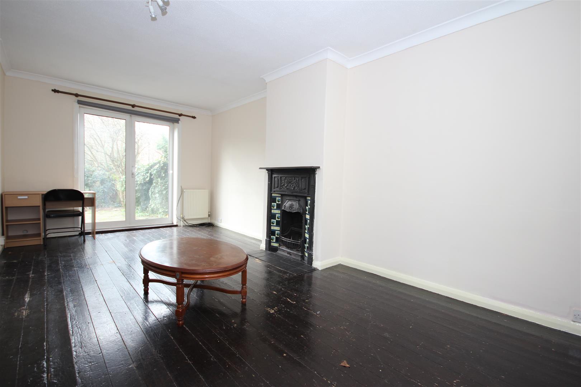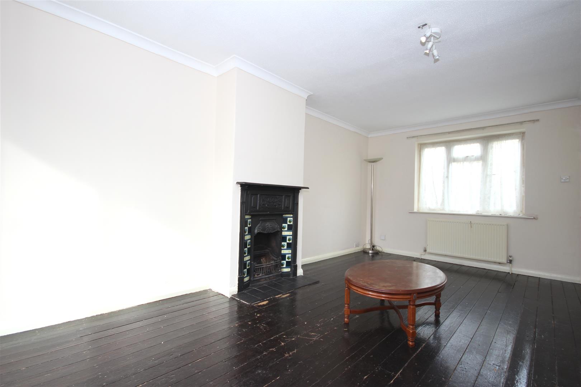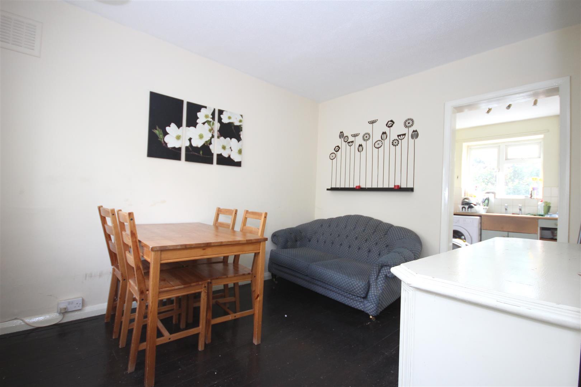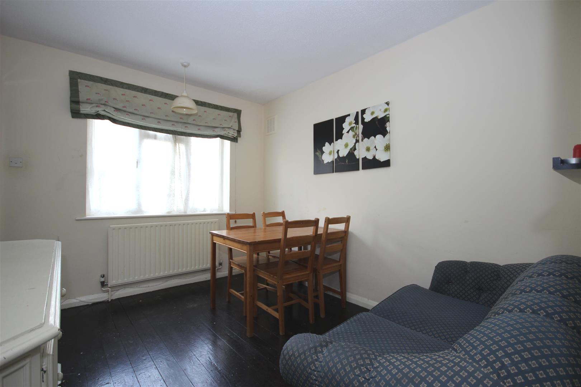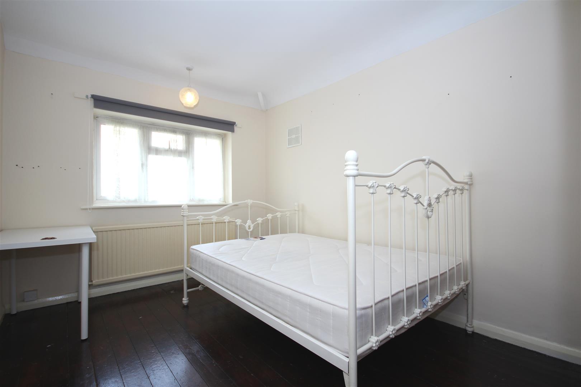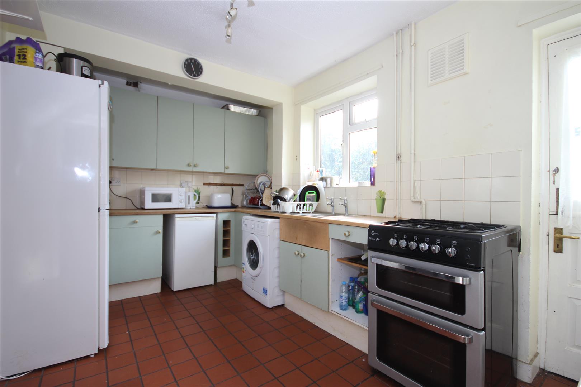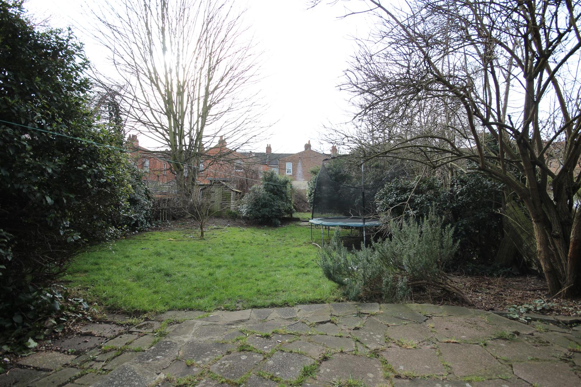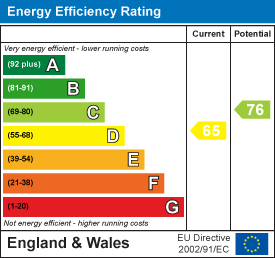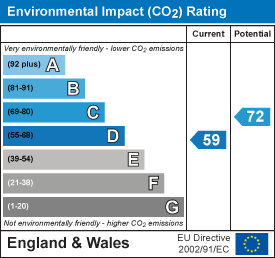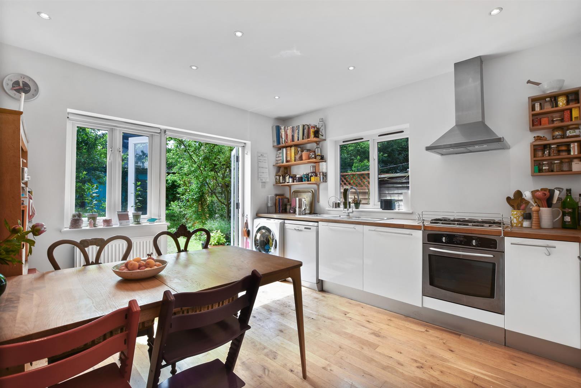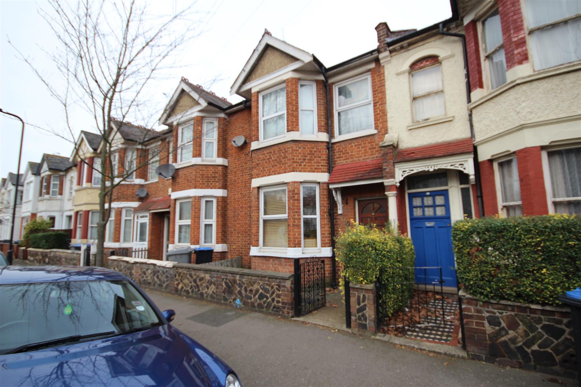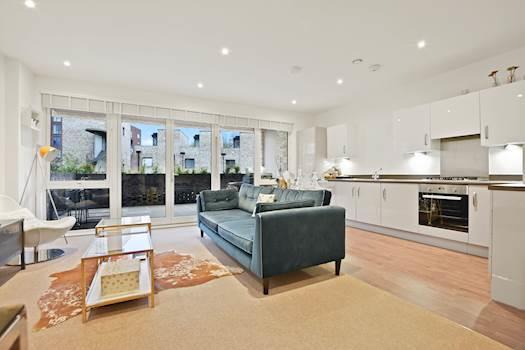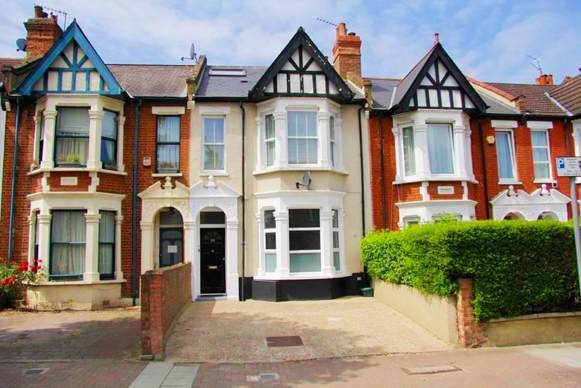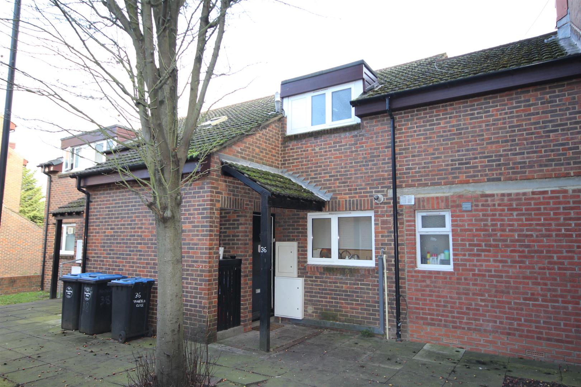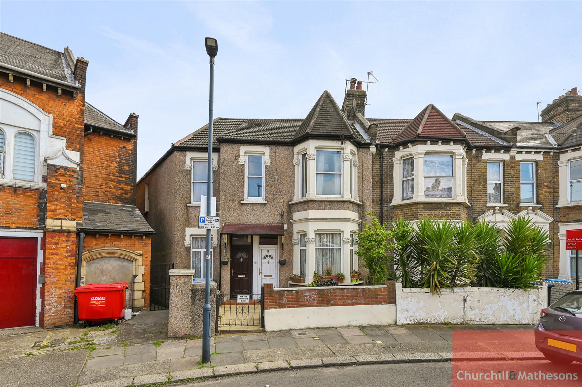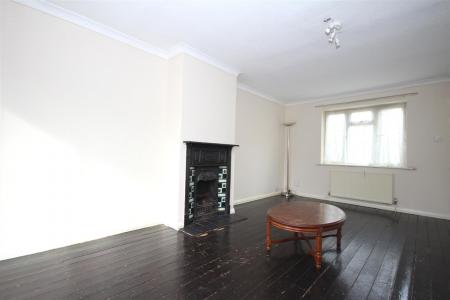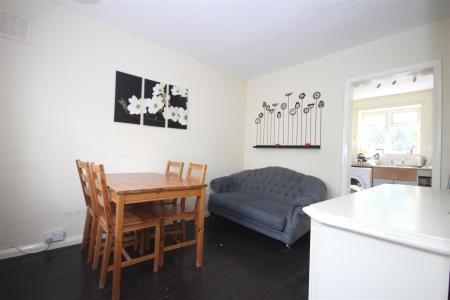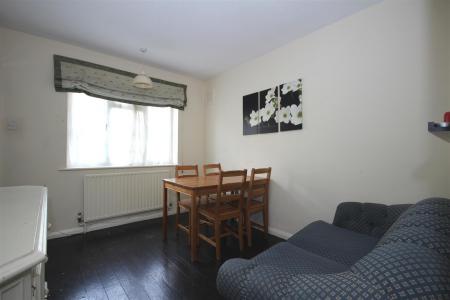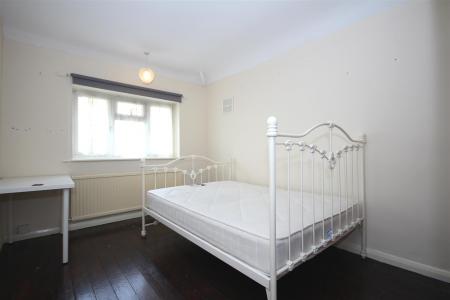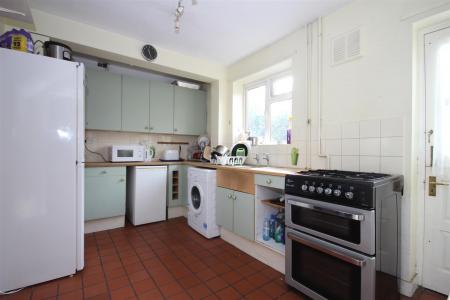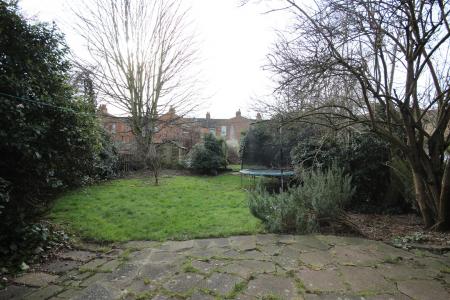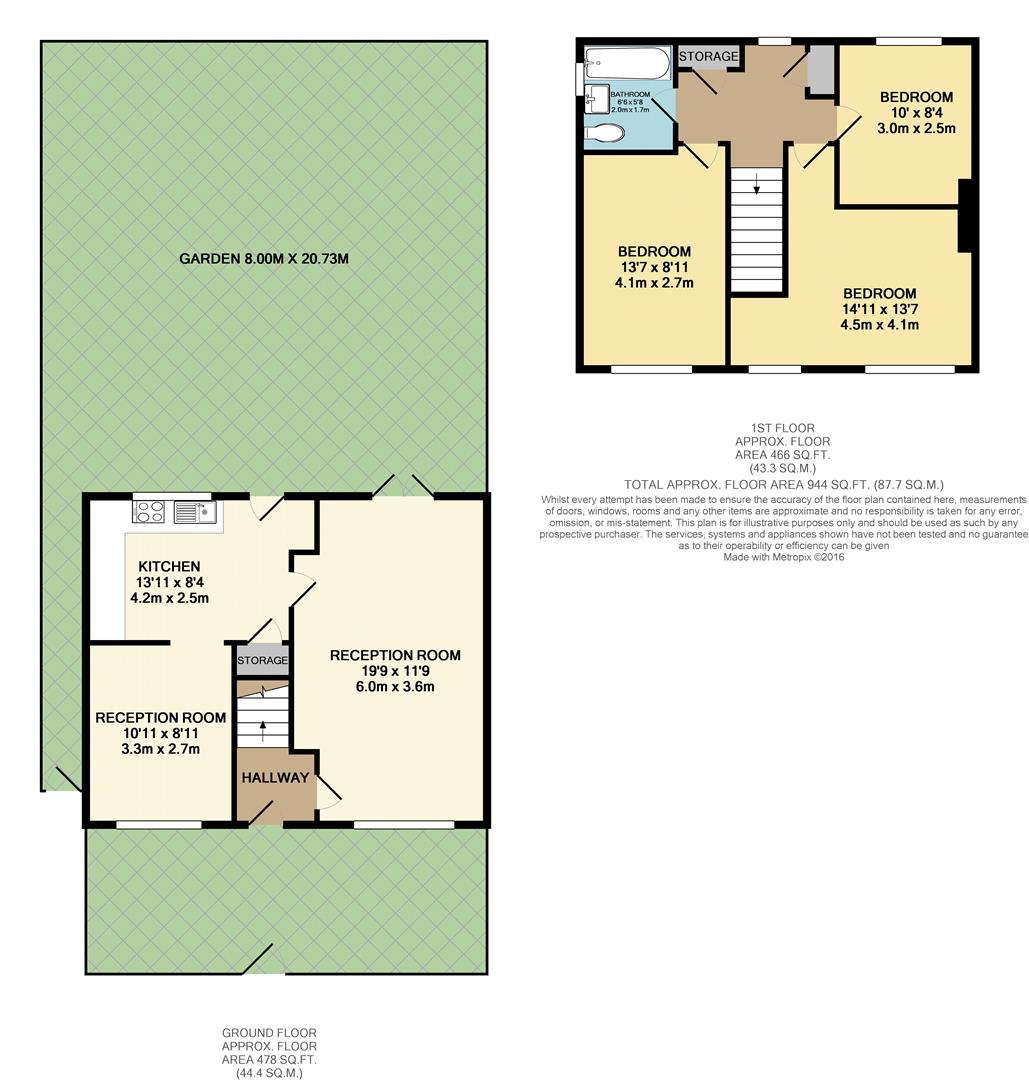- 3 BEDROOM SEMI DETACHED HOUSE
- Two separate receptions
- Kitchen with door leading garden
- Tiled bathroom
- Mature rear garden with side access
3 Bedroom Semi-Detached House for sale in London
Three bedroom semi detached local authority house would suit a growing family or rental investment. The property benefits from three bedrooms, two separate receptions, kitchen with door leading garden, tiled bathroom, mature rear garden with side access. Great potential to extend at the rear (STPP). Located close to schools, shopping amenities, a short walk to the open spaces of Roundwood Park. Minutes away from bus routes and a short walk to Willesden Junction Station (Zone 2, Bakerloo & London Overground).
Approached: - Via front garden, front door to...
Hallway: - Stripped wood flooring.
Lounge: - 20'2 x 10'2 - Front aspect UPVC double glazed window, rear aspect UPVC double glazed door to garden, two double radiators, stripped wood floor, feature fire surround, coving to ceiling, door to...
Kitchen: - 13'11 x 8'4 - Rear aspect UPVC double glazed window, range of wall and base units, timber work surfaces, butler sink with chrome mixer, plumbed for washing machine and dishwasher, tiled floor, gas point for cooker, tiled splash, under stairs storage housing electric meter, cupboard housing gas meter, rear aspect stable door to garden, door to...
Dining Room: - 10'11 x 8'11 - Front aspect UPVC double glazed window, single radiator, stripped wood floor.
Landing: - Rear aspect UPVC double glazed window, single radiator, stripped wood floor, two storage cupboards (one housing gas fired combination boiler).
Bedroom 1: - 15'2 x 9'7 - Two front aspect UPVC double glazed windows, double radiator, stripped wood floor, storage cupboard, loft access.
Bedroom 2: - 13'7 x 9'1 - Front aspect UPVC double glazed window, single radiator, stripped wood floor.
Bedroom 3: - 9'11 x 8'6 - Rear aspect UPVC double glazed window, double radiator, stripped wood floor.
Bathroom: - Side aspect UPVC double glazed window, white suite comprising of paneled enclosed bath with electric shower over, glazed shower screen, wall mouted wash hand basin, low level WC, part tiled and part paneled walls, painted floor boards, double radiator.
Outside -
Garden: - 60'0 x 30'2 - Paved, with lawn, mature beds, timber shed.
Property Ref: 8008_26094982
Similar Properties
2 Bedroom Flat | £499,950
A charming and delightful ground floor two bedroom Victorian conversion located on this quiet tree lined cul-de-sac. The...
3 Bedroom House | Offers in region of £499,950
A CHARMING DOUBLE BAY FRONTED TERRACED HOUSE in this sought after road and offered with GAS CENTRAL HEATING, UVPC WINDOW...
2 Bedroom Apartment | Offers in region of £499,500
A truly gorgeous two double bedroom ground floor luxury apartment in this stunning recently completed award winning buil...
2 Bedroom Apartment | Guide Price £499,995
CHURCHILLMATHESONS are delighted to offer this immaculate GROUND FLOOR TWO BEDROOM EXTENDED FLAT with a SHARE OF THE FRE...
4 Bedroom House | Guide Price £499,995
Mathesons are delighted to offer this rarely available FOUR BEDROOM HOUSE located in Stonebridge ideal for the growing f...
3 Bedroom Flat | Guide Price £500,000
Found on sought after West Ella Road, NW10, this 798 sqft, period end of terrace ground floor garden flat features a wel...
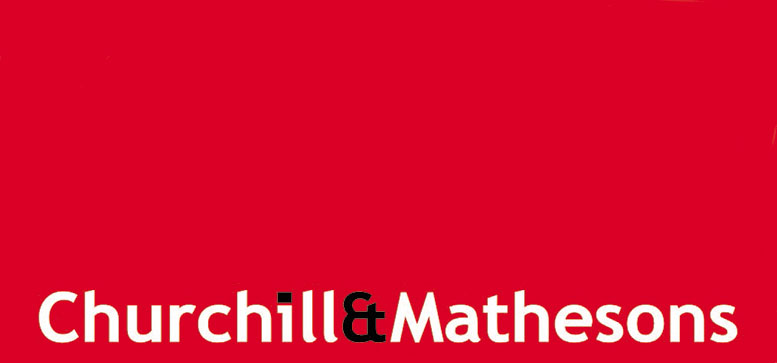
Churchill Mathesons (Harlesden)
Harlesden, London, NW10 4JT
How much is your home worth?
Use our short form to request a valuation of your property.
Request a Valuation
