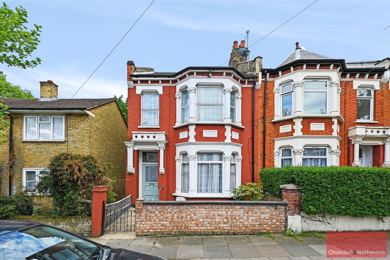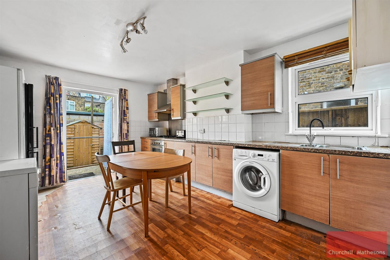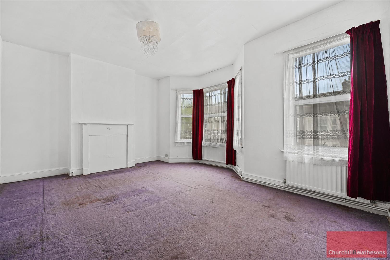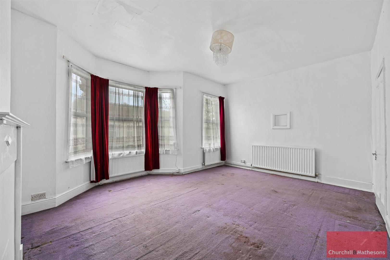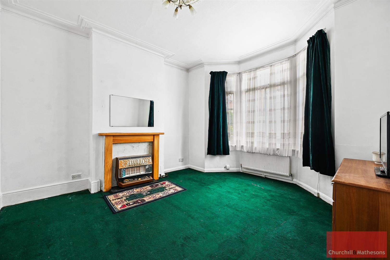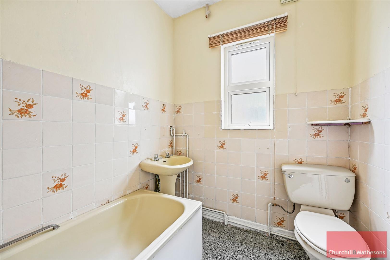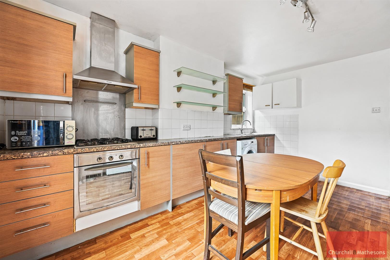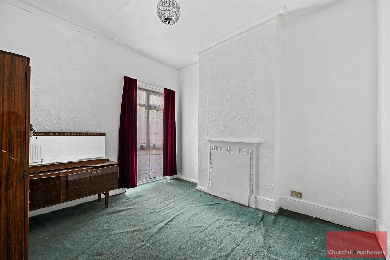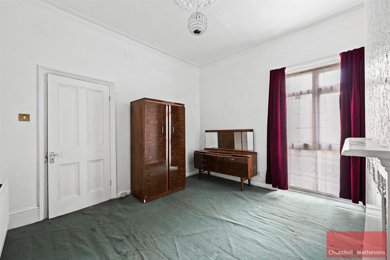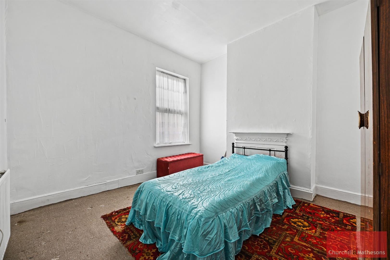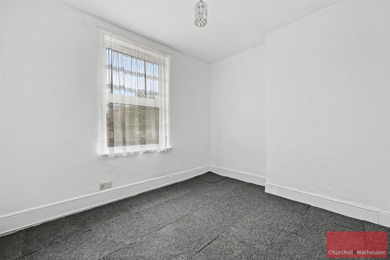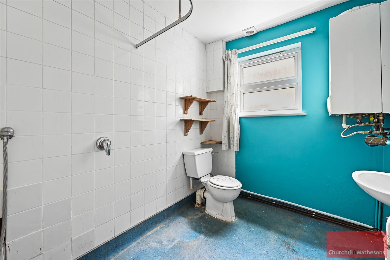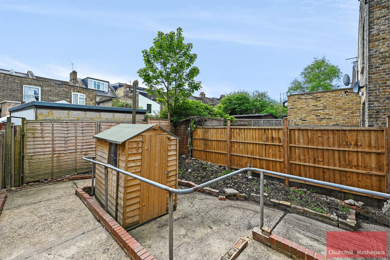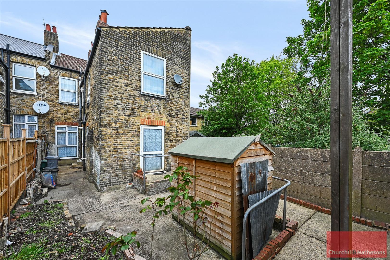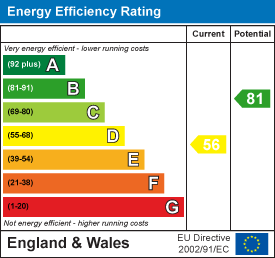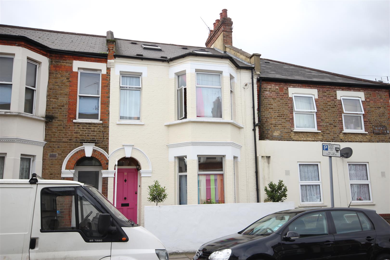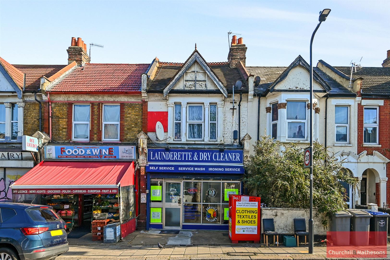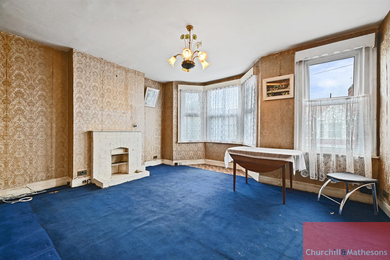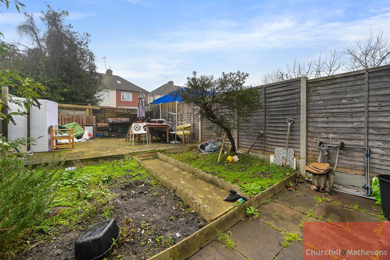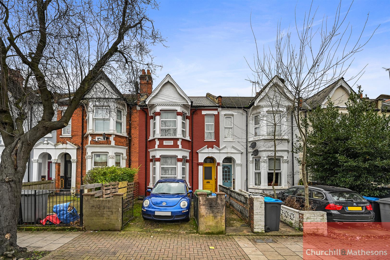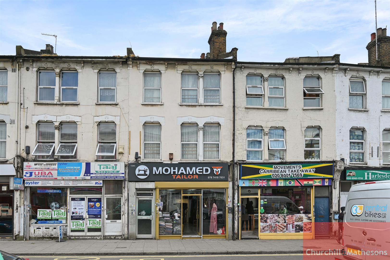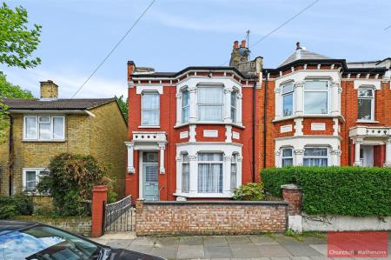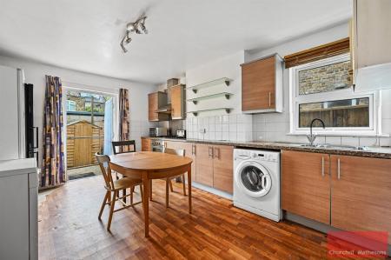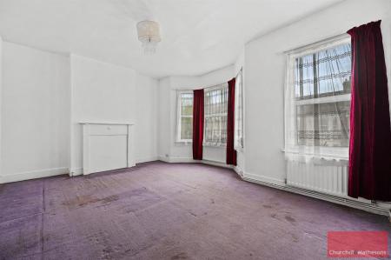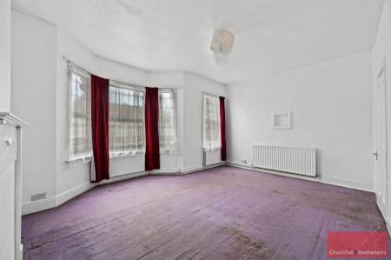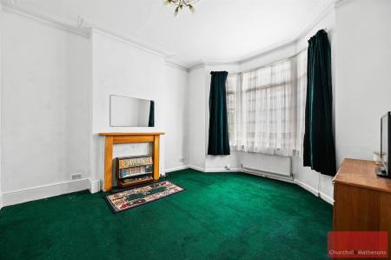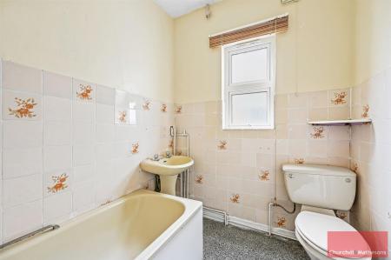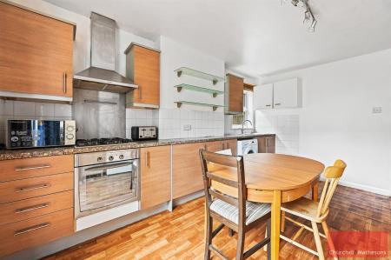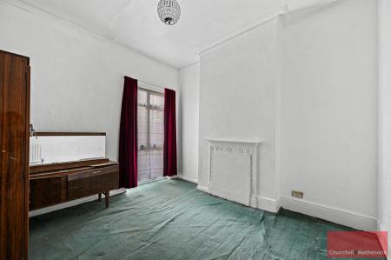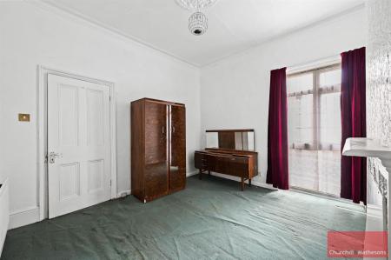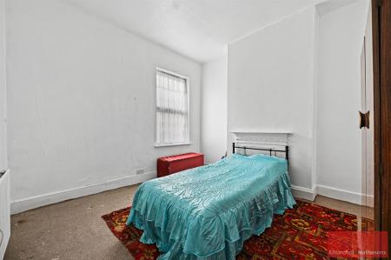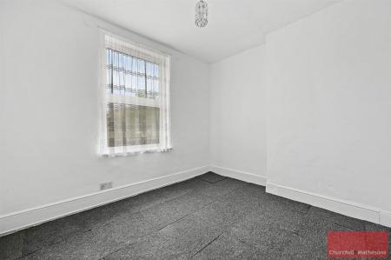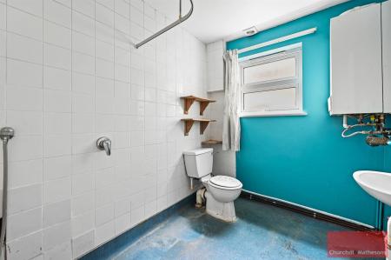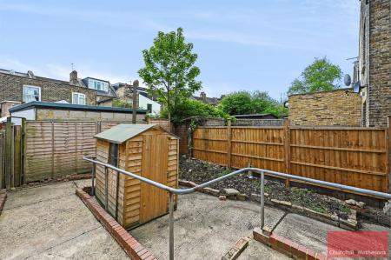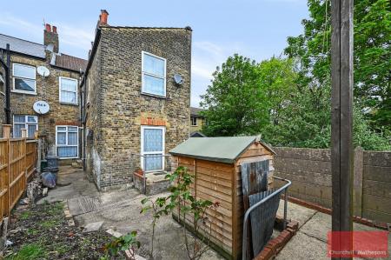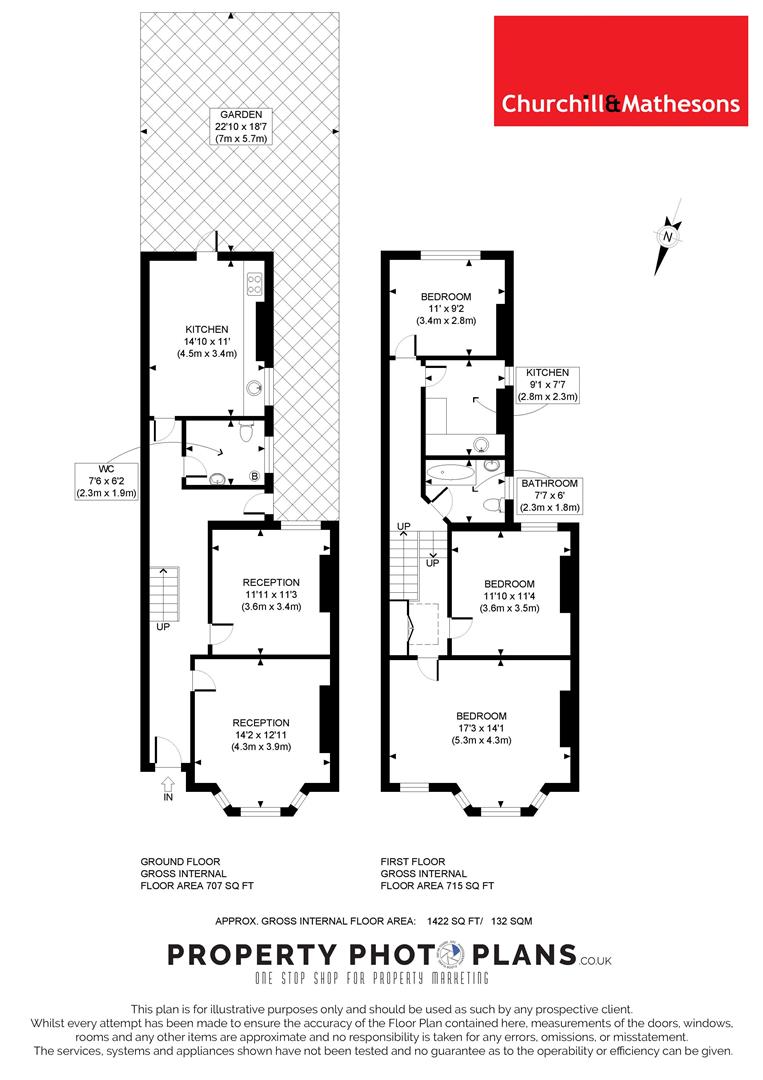- END OF TERRACE HOUSE
- FOUR / FIVE BEDROOMS
- REQUIRES UPDATING
- TWO SEPARATE RECEPTIONS
- SPACIOUS KITCHEN
- ADDITIONAL FIRST FLOOR KITCHEN
- GROUND FLOOR SHOWER ROOM
- FIRST FLOOR BATHROOM
- GAS CENTRAL HEATING
- POTENTIAL FOR BUY TO LET
4 Bedroom Semi-Detached House for sale in London
CHURCHILL&MATHESONS are delighted to offer FOR SALE this substantial FOUR / FIVE BEDROOM END OF TERRACE FAMILY HOUSE situated in a quiet residential one way road. This Victorian House offers much potential and viewing is highly recommended.
On the GROUND FLOOR there are TWO SEPARATE LIVING ROOMS, SHOWER ROOM/WC and a SPACIOUS KITCHEN / DINING ROOM LEADING TO REAR GARDEN. On the FIRST FLOOR there are FOUR BEDROOMS and a BATHROOM. The Loft has Potential.
Tunley Road is located close to local shops and cafes on Craven Park Road. Transport links are also close by including bus routes to White City, Brent Cross Wembley , Willesden Green and Euston. Harlesden Train Station (London Overground & Bakerloo Line - Zone 3) and Willesden Junction (London Overground and Bakerloo Line - Zone 2 & 3) are approximately a15 minute walk away.
Gross Internal Floor Area approx 1422 SQ Ft. (132 SQ M)
Hallway - ENTANCE DOOR. LONG HALL. SIDE DOOR.
Front Living Room - 4.3 x3.9 (14'1" x12'9") -
Rear Living Room / Bedroom - 306 x 3.4 (1003'11" x 11'1") -
Kitchen / Diner - 4.5 x 3.4 (14'9" x 11'1") - GOOD SIZED KITCHE. DOUBLE GLAZED DOOR TO GARDEN
Ground Floor Wc / Shower Room - 2.3 x 1.9 (7'6" x 6'2") -
Stairs From Hall -
First Floor Landing -
Access To Loft With Potential -
Bedroom 1 - 5.3 x 4.3 (17'4" x 14'1") -
Bedroom 2 - 3.6 x 3.5 (11'9" x 11'5") -
Bedroom 3 - 3.4 x 2.8 (11'1" x 9'2") -
Bedroom 4. (Used As A Kitchen) - 2.8 x 2.3 (9'2" x 7'6") - CURRENTLY HAS USE AS A KITCHEN
Bathroom - 2.3 x 1.8 (7'6" x 5'10") - 3 PIECE BATHROO. DOUBLE GLAZED WINDOW
Front & Rear Gardens -
Property Ref: 8008_31451283
Similar Properties
4 Bedroom House | £724,950
Four bedroom Victorian mid terraced home located on a quiet residential road providing great accommodation for a growing...
St Johns Avenue, Harlesden, London
Commercial Property | £700,000
Churchill & Mathesons are proud to present this fantastic opportunity. If you're looking for something to generate incom...
4 Bedroom Terraced House | Guide Price £700,000
FAMILY HOME OR CONVERT INTO 2 FLATS This property needs a full refurb but boasts;Ground Floor: 2 large reception rooms 4...
5 Bedroom House | Guide Price £735,000
Nestled on the charming Wesley Avenue, NW10, this splendid end-terrace house has a blend of solid wood and tiled floors...
4 Bedroom Terraced House | Guide Price £750,000
A four bedroom period terraced house which is in need of updating in a popular residential Road in Harlesden with OFF ST...
High Street, Harlesden, NW10 4SP
4 Bedroom Flat | Guide Price £760,000
FREEHOLD BUILDING 1 x RETAIL SHOP & 1 x 4 BEDROOM FLAT FOR SALE Situated on the bustling High Street in Harlesden, NW10...
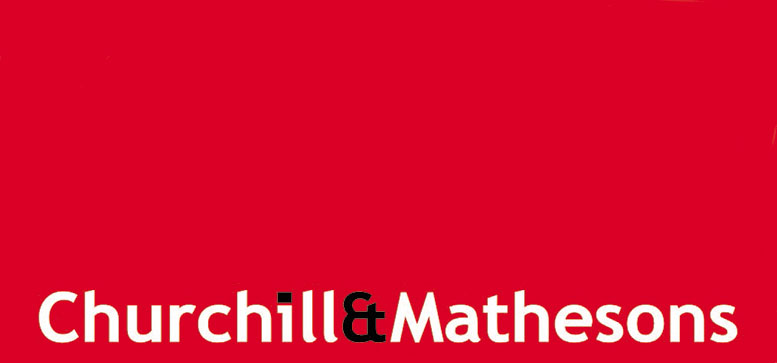
Churchill Mathesons (Harlesden)
Harlesden, London, NW10 4JT
How much is your home worth?
Use our short form to request a valuation of your property.
Request a Valuation
