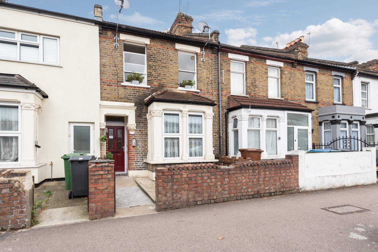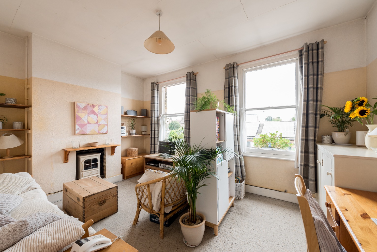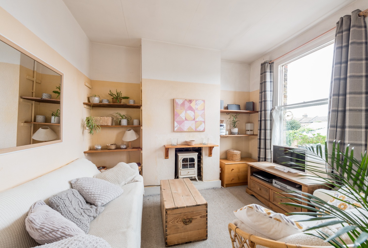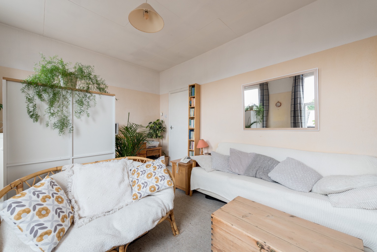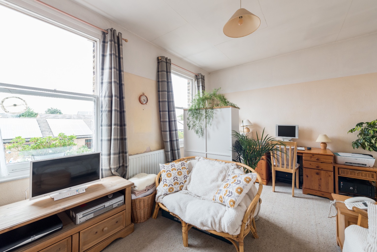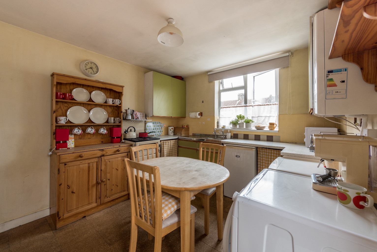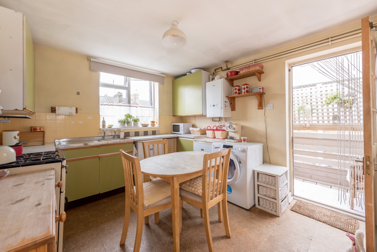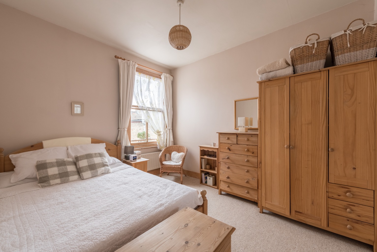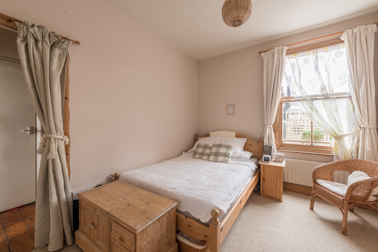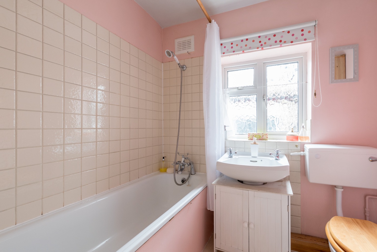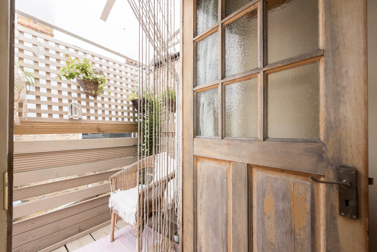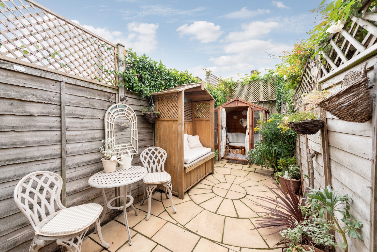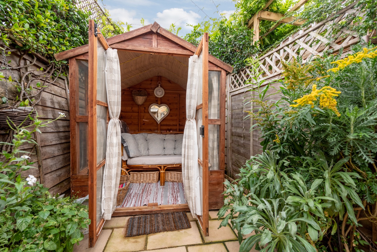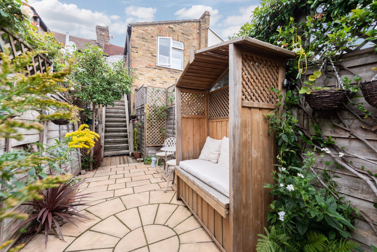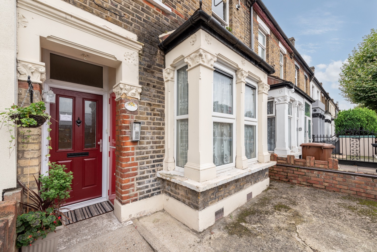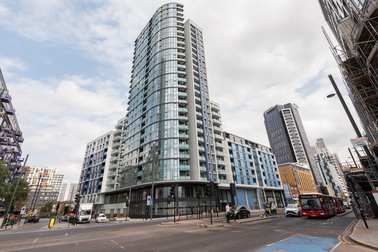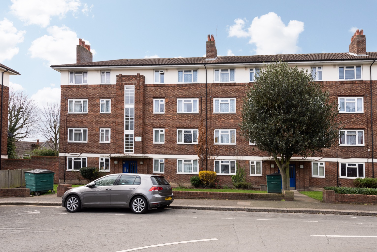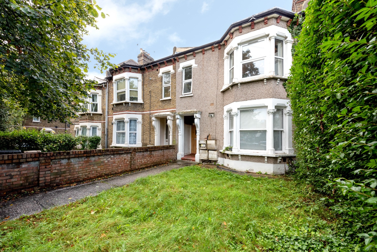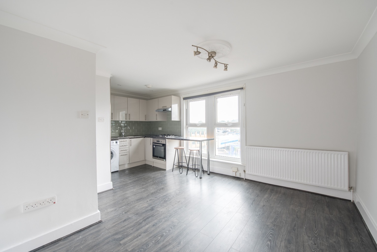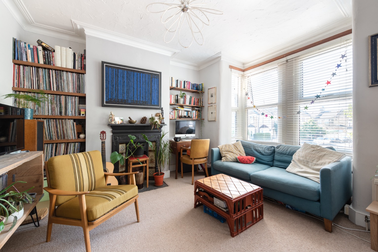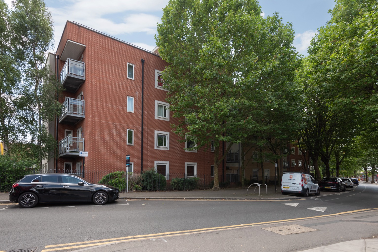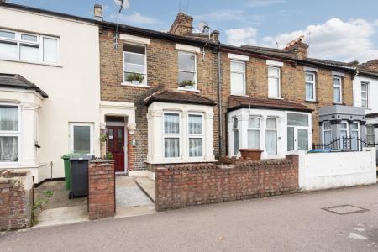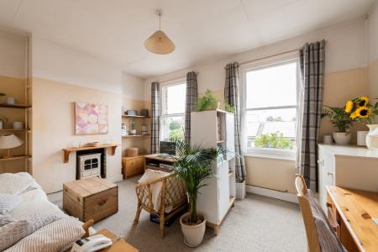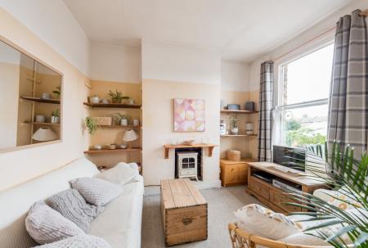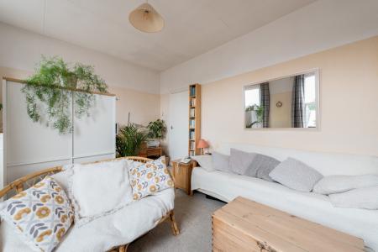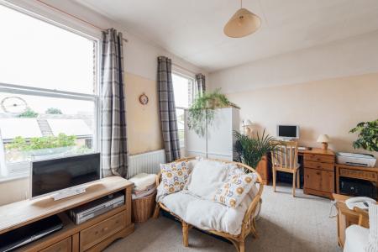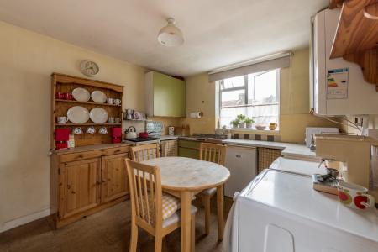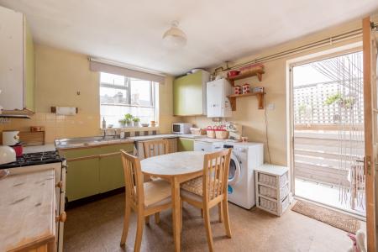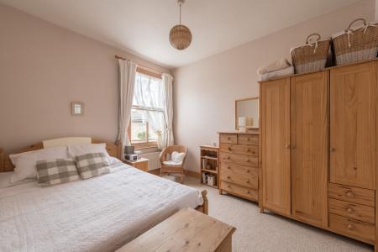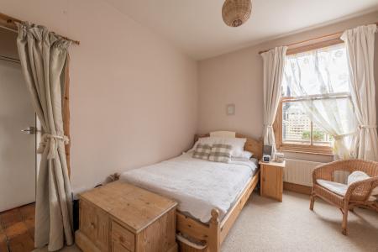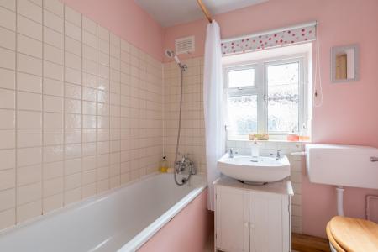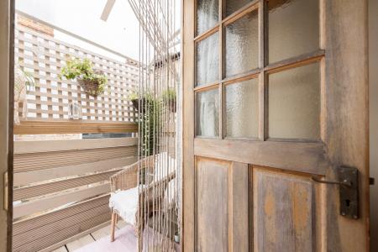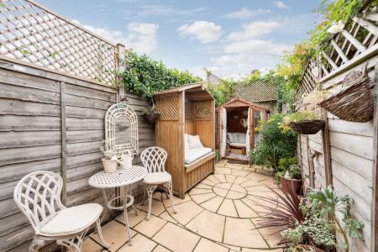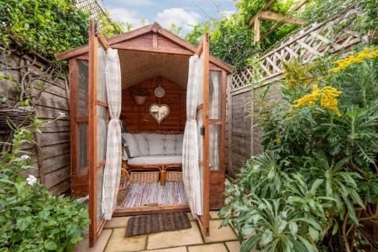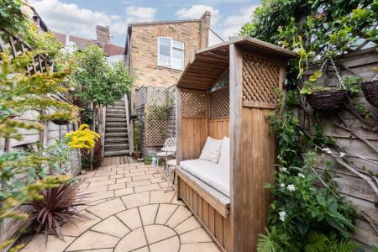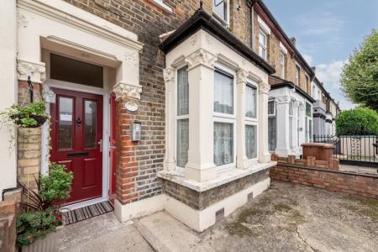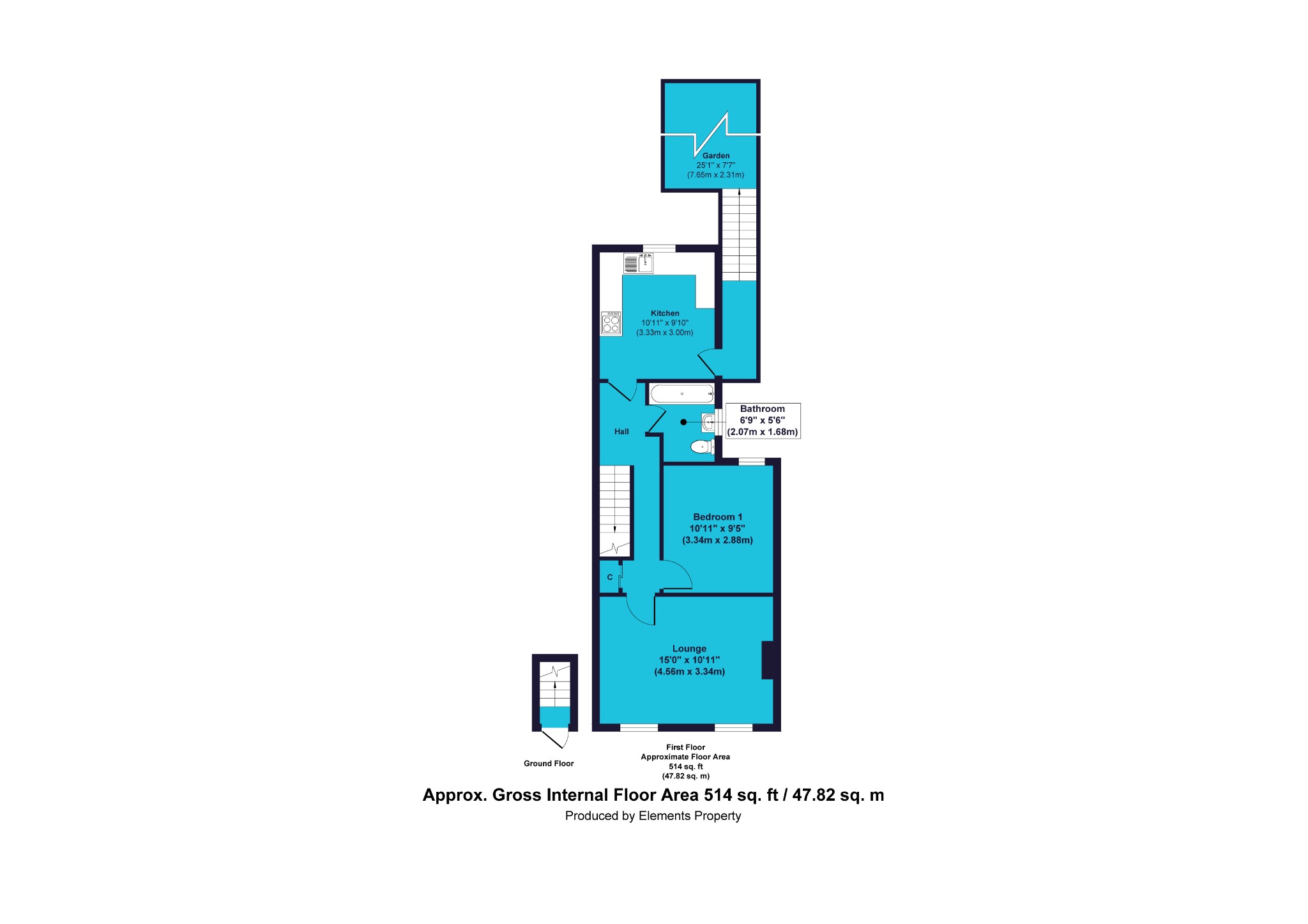- One Bedroom Conversion Flat
- First Floor
- Own Rear Garden
- Spacious Lounge
- Gas Central Heating
- Kitchen/Diner
- Original features
- Good Location
- EPC Rating - D
1 Bedroom Flat for sale in London
This beautifully presented one bedroom apartment in Leytonstone is a great find. With access to a tube station, three overground stations and several bus routes, it's ideal for commuters. It also lies within close proximity to a host of independent and high street shops, and the stunning Wanstead Flats at the end of the road.
Situated on the first floor, enter through the front door and head up the stairs, and we'll head straight from the landing to the impressive living room that stretches the full width of the property. Encompassing two elegant, feature sash windows, it's a room with magnificent light and the large chimney breast also contains a wood burning style electric stove to keep you cosy on those cold winter nights. It's easy to imagine yourself relaxing with a steaming mug of tea and the papers on a Sunday morning in this space, or watching your favourite film from a comfy sofa. The recesses either side of the chimney breast currently contain some handy shelving for your pot plants, books or your personal trinkets and treasures. There's a good amount of wall space for you to hang your art, or perhaps an ornate mirror to give the room an even more spacious ambience. There's room enough for a suite or corner sofa and any bookcases, display or entertainment units you wish to populate the space with. The current occupier has even divided the room with a unit to create an ample sized home office area – another great option if you're a home or hybrid worker.
Next to the living room is your south facing bedroom, which isn't short on space either – with room for a double bed with bedside units either side, wardrobe, chest of drawers and even a dressing table or a reading chair. Another large sash window ensures those early morning rays flood this space, and a few personal touches and you can easily turn this room into your own restful haven after a long day at work. This room and the living space are both finished with the same neutral coloured carpet, adding to the light and breezy almost Scandinavian-style atmosphere.
Back into the hallway and to the right is your bathroom, quaint yet tasteful with soft baby pink walls and a white suite consisting of long end-fill bath with overhead shower unit, a sink with a distressed look wooden cupboard surround and a toilet. The cream tiles around the bath and sink are offset beautifully by the pink, giving the design a colourful modern 'pop'.
At the end of the hallway you'll see that the kitchen has a taste of the traditional farmhouse about it, with light coloured worktops and olive green cupboard doors. There's ample storage space thanks to the mixture of wall and base units, leaving room for a washing machine, fridge/freezer and all the modern conveniences you need. Though the kitchen is well presented, it's been designed with simplicity and functionality at its core, leaving lots of scope for modernisation and updating to a high spec luxury standard. The current design leaves room for a small table at the centre; perfect for small dinner parties, or an intimate evening meal.
The room flows through to the wooden clad staircase which brings you down from the kitchen to the beautiful paved garden with a striking circular design. The shrubbery is mature and well tended and the end of the garden contains a summer house for extra peace from busy modern life. This would make a fantastic ready-to-go office space – just add a desk and your laptop! An inspired paved garden like this means minimum care while giving maximum impact, with even the gardening novice able to keep on top of this gorgeous outdoor space. As an added bonus, the garden includes established and fragrant climbing roses, jasmine and honeysuckle, which smell wonderful on summer evenings – plus a small 'Red Robin' tree so you can sit in the shade. The perfect spot for breakfast.
This one bedroom apartment is well connected to the rest of the city; a ten minute bus journey takes you to Leyton Station on the Central Line, Stratford International Station, the DLR or the London Overground. There are also two Crossrail stations nearby; Maryland, and Forest Gate, with journey times of 12 minutes to Canary Wharf, and 17 minutes into the big city itself.
There's easy access to dental and health practices, local pharmacies and the area is great for dining out, with numerous restaurants, a wide range of world cuisines, and two gastro pubs just a five minute walk away. In nearby Forest Gate there's the popular Winchelsea Road Arches with bars and cafes such as Wanstead Tap and Arch Rivals. Leytonstone High Road is laden with independent and high street big names. The nearby Rookwood village also holds a weekly farmers market selling fresh produce grown locally. Wanstead Flats and Wanstead Park are both within walking distance for a healthy break from the hustle and bustle of life.
With everything this one bedroom apartment in Leytonstone has going for it, it's hard to imagine it will be on the market for long.
Sellers comments…
"I have loved living there and I am only moving to be nearer to my family. Leytonstone is a great place to live with friendly neighbours, a diverse mix of cultures, popular with young professionals and creatives with its thriving arts scene and strong community feel"
These property particulars have been prepared by Trading Places Estate and Letting Agents under the instruction of the owner and shall not constitute an offer or the basis of any contract. They are created as a general guide and our visit to the property was for the purpose of preparing these particulars. No form of survey, structural or otherwise was carried out. We have not tested any of the appliances, services or connections and therefore cannot verify them to be in working order or fit for the purpose. This includes heating systems. All measurements are subject to a margin of error, and photographs and floorplans are for guidance purposes only. Fixtures and fittings are only included subject to arrangement. Reference made to the tenure and where applicable lease term is based on information supplied by the owner and prospective buyers(s) must make their own enquiries regarding all matters referred to above.
Important Information
- This is a Leasehold property.
Property Ref: 10044_25726
Similar Properties
Apollo Court, 188 High Street, Stratford, London, E15 2FF
1 Bedroom Flat | Guide Price £300,000
A lovely purpose-built one bedroom flat for sale in the popular Stratford area. The rooms are spacious and there’s a bal...
Bulwer Court, Bulwer Court Road, Leytonstone, London, E11 1DB
2 Bedroom Flat | Guide Price £300,000
Guide Price £300,000 - £325,000. This bright, well-presented two bedroom flat for sale in Leytonstone lies just a short...
Bulwer Road, London, Greater London, E11 1DE
1 Bedroom Flat | Guide Price £300,000
This beautifully presented one bedroom apartment is finished to a wonderfully high standard. Leytonstone Underground Sta...
Hainault Road, Leytonstone, London, E11 1EA
2 Bedroom Flat | Offers in excess of £325,000
A second floor, two bedroom flat for sale in the heart of the popular area of Leyton, a vibrant community with great tra...
Pretoria Road, Leytonstone, London, E11 4BD
1 Bedroom Apartment | Guide Price £325,000
Guide Price is £325,000-£350,000. This well-presented one bedroom flat lies in the heart of the lively area of Leyton Vi...
Nexus Court, 10 Kirkdale Road, London, E11 1HB
1 Bedroom Apartment | Guide Price £325,000
One bedroom flat for sale in Leytonstone – purpose built block with large rooms, separate kitchen, south-east facing bal...

Trading Places (Leytonstone)
Leytonstone, London, E11 1HE
How much is your home worth?
Use our short form to request a valuation of your property.
Request a Valuation
