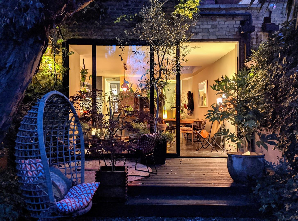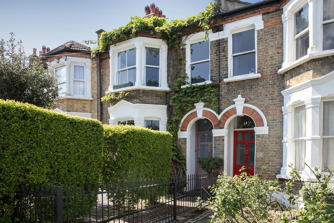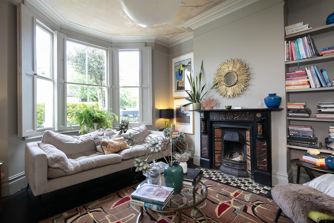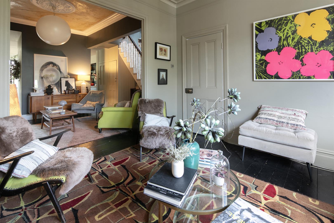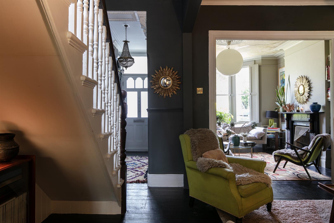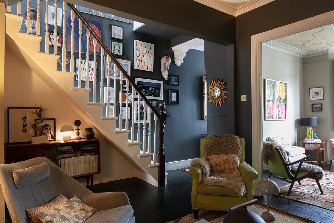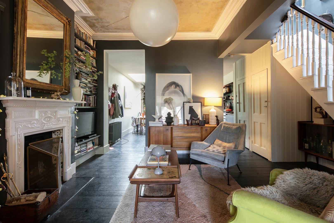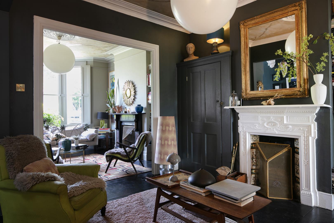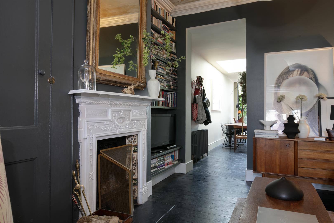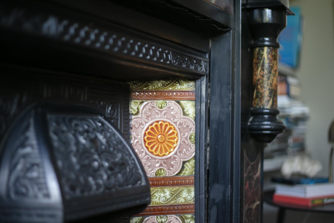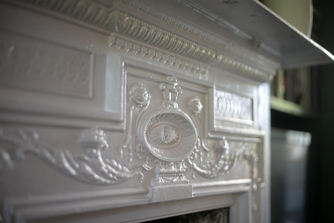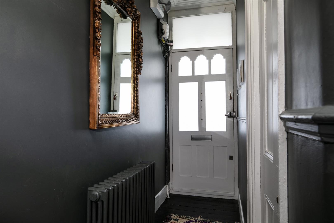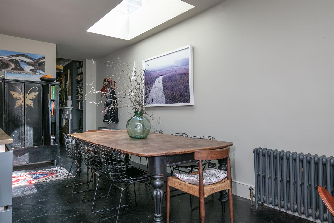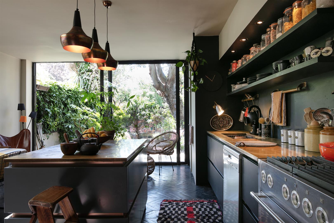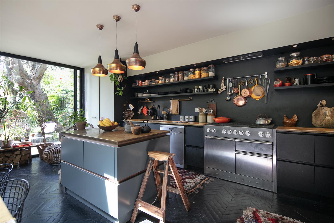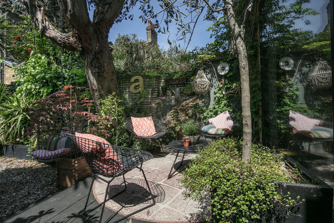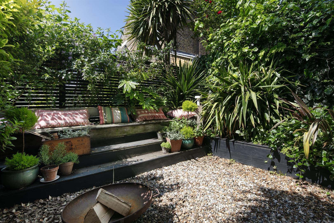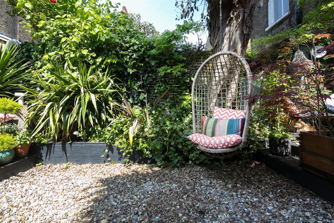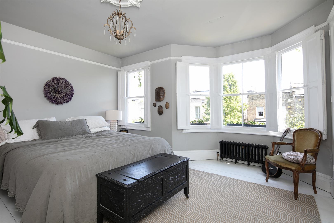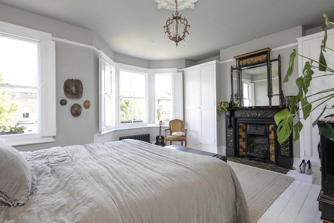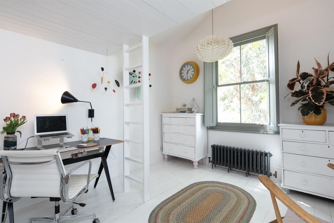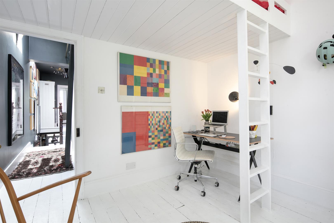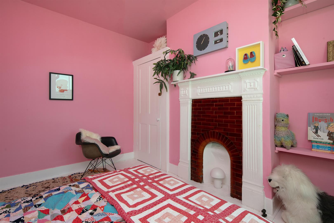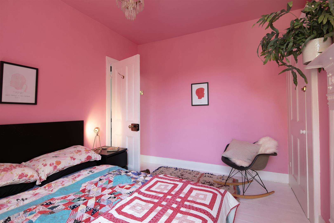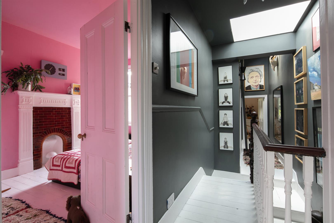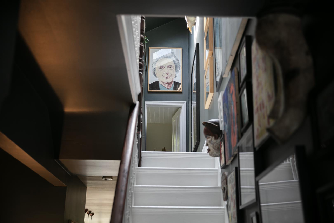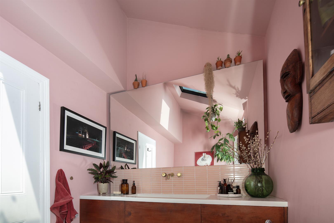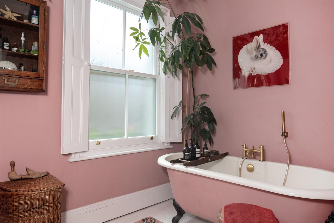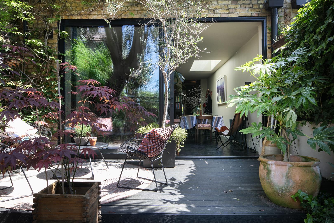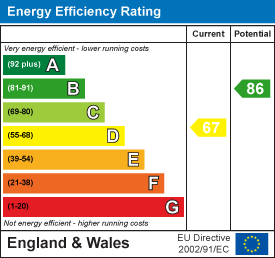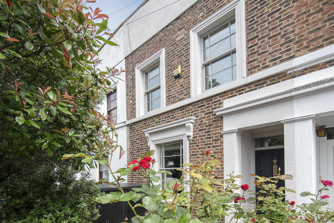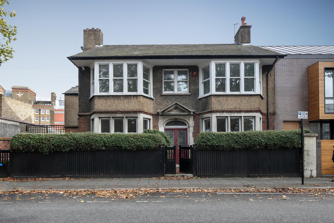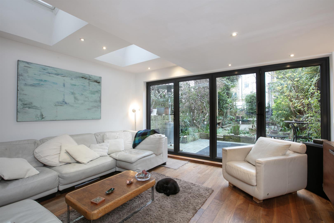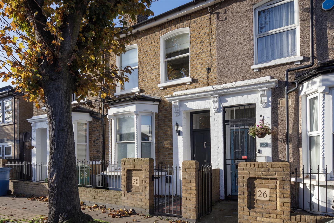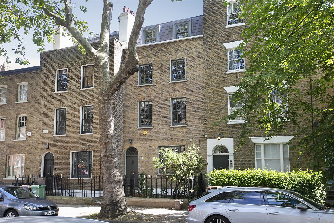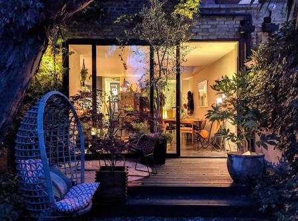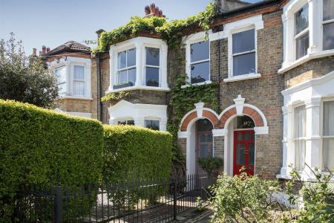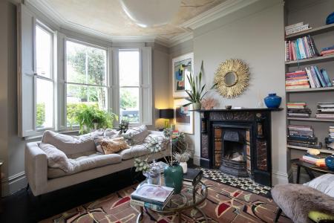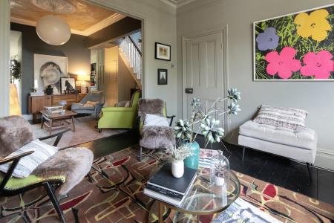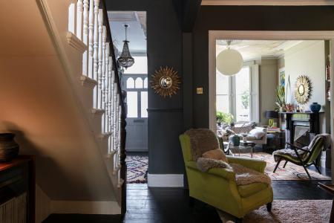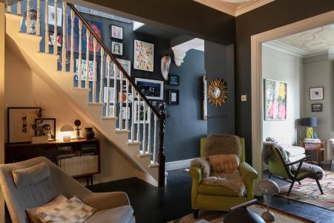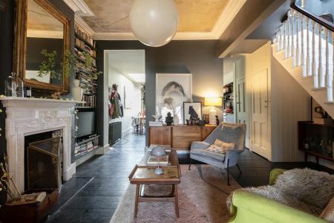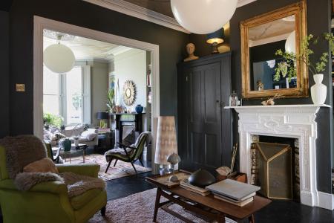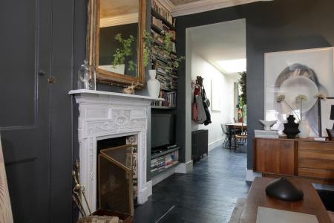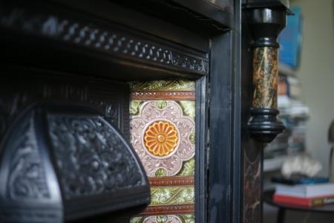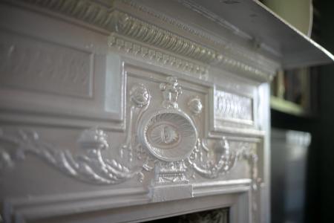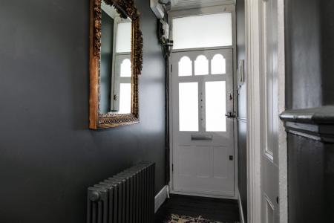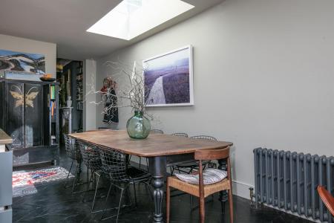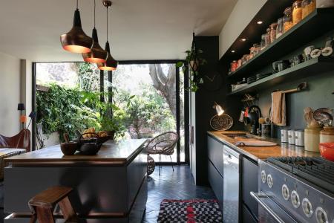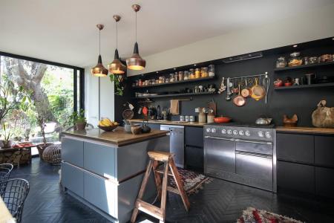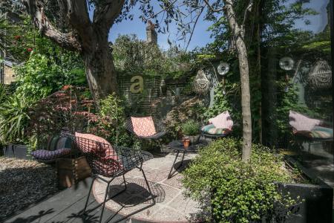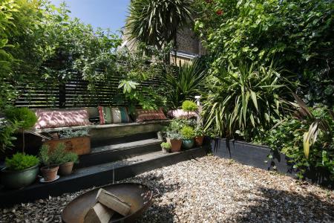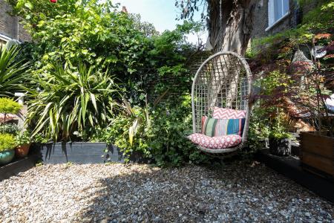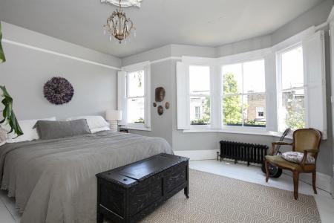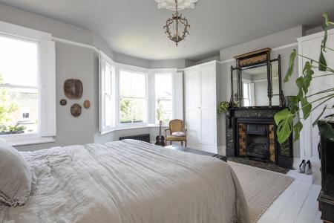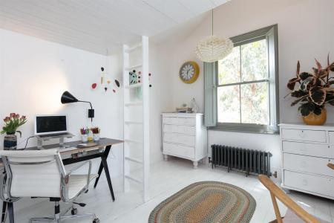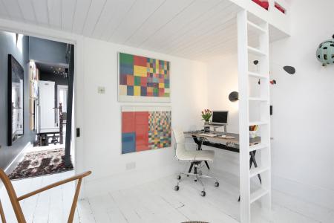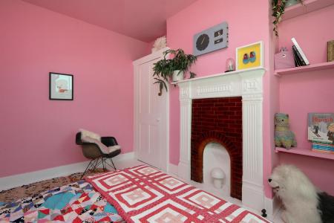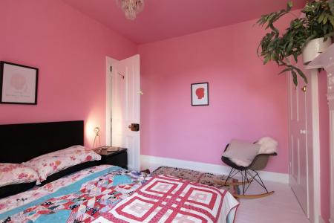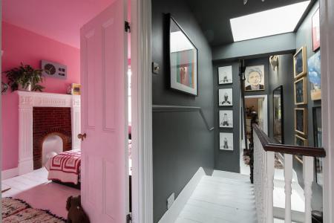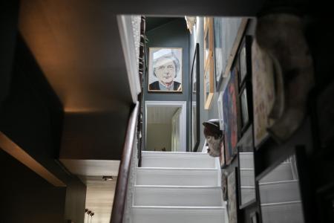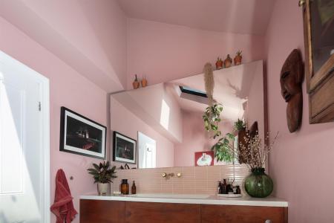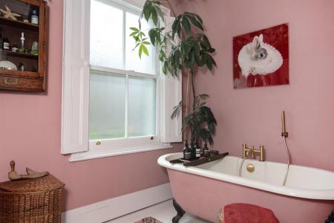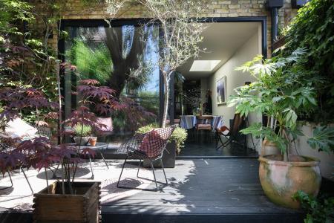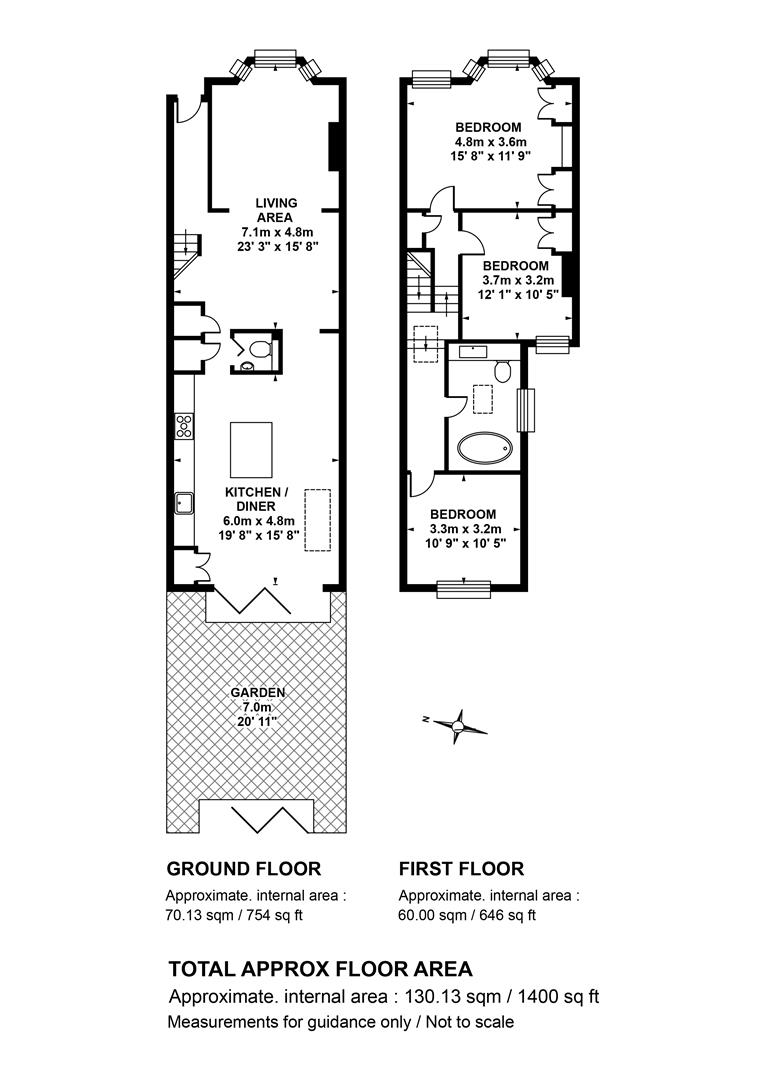- Stunning Landscaped Rear Garden
- Wonderful Original Features
- Full-Width Kitchen Extension
- Boarded Loft With Velux
- Freehold
3 Bedroom Terraced House for sale in London
Superb Victorian Three Bedroom Home With Original Features and Impressive Kitchen Extension - CHAIN FREE.
This larger than average three bedroom Victorian home boasts perfectly chosen, sympathetic styling, a tranquil, leafy garden and abundant original features including fireplaces, cornicing, ceiling roses and period wooden storage units. The accommodation, over two magnificent floors, comprises a huge open plan living area, full-width kitchen extension with Miele appliances and Mercury range, three proper double bedrooms, family bathroom and handy wc. A boarded loft space with Velux supplies excellent storage and exciting opportunities to augment the accommodation (subject to planning permission). The split level rear garden is particularly lovely and is awash with mature leafiness. Location-wise, you are close to three stations: Nunhead offers regular services to Victoria and Blackfriars, Queens Road Peckham will get you into London Bridge in five minutes (and Victoria in slightly longer) while Peckham Rye serves all three London termini. The two latter stations each also enjoy the London Overground line. Nunhead Lane, at the southern end of the road past the green, is a good place for local grocery shopping - it has a wet fish shop, a proper bakery and a greengrocer.
An original tessellated path invites you through tasteful black railings. High hedging affords your pretty front garden privacy and shade and there's a shrubbery-topped bike storage unit. An arched recessed portico with more gorgeous tiling reveals the original door (with pretty brass knocker). Inside you find an inviting hall enjoying Farrow and Ball's 'Downpipe' and crisp white coving and corbels. The double living space runs open-plan to create a magical sense of width and depth. To the front you enjoy abundant lounging and a super wide bay. Original charm includes wooden shutters, picture rails, cornicing and a glorious original feature fireplace with fairytale hearth! Antique plastering overhead complete the look .A further seating/formal dining space to the rear enjoys more cornicing, original storage and another show-stopping feature fireplace. The radiators throughout the house are cast iron triple column.
The superb kitchen/diner has been designed to maximise the best of the westerly light. It affords unbelievable dining, cooking and entertaining space. Reclaimed vintage herringbone hardwood flooring run the full space and there's a splendid antique brass-topped island for good measure. This faces the Mercury gas cooker and there's a full range of Miele appliances. The room has tasteful stainless steel sockets and floor lamps which are seamlessly operated by an integrated wall switch. A large skylight over the family dining space soaks in all the good vibes and there's a triple-glazed floor to ceiling sliding glass door to the rear. This frames a most peaceful garden vista. Outside you find a wonderful patio space leading to a bespoke sunken gravel bed and further rear wooden seating space - with handy storage underneath. There is an impressive array of mature greenery including cordylines, wisteria, ivy and a magnificent eucalyptus tree. It supplies dappled shade and a uniquely aromatic fragrance.
Back inside you find an original staircase rising upward to a long landing., kept light and airy by a large original skylight. There's tonnes of hanging space for your larger works of art and a vaulted corridor to the rear accommodating a wonderful library. The master bedroom is simply delightful! Stretching full-width and with a wide bay window and additional sash - the space enjoys more original shutters. An imposing period feature fireplace with decorative tiling and hearth will will you at hello! Deep bespoke storage complete the charm offensive. Bedroom two is cute as a button and pretty in pink with more original storage, another feature fireplace and a large rear facing sash window. The family bathroom is further along the landing and has a period roll-top bath and a fab trough-style wash hand basin. A vaulted ceiling with Velux adds to the light from the side aspect frosted sash window. Last but not least comes a wonderful rear facing third double bedroom with sublime garden views and a nifty raised sleeping mezzanine.
You're within a 10-15 minute walk of all that Peckham the massively popular 'Frank's Cafe?' - great for a summer pint and some fab city views. Peckham Bazzar is a much-loved local watering hole - it's just a moment's stroll. Or, for any amount of exotic produce, nip down to Rye Lane which is equally close. The Bussey Building offers a great mix of culture and social fun. Nearby Lordship Lane has just about everything to save you heading to town - boutiques, cafe?s, deli's, pubs and clubs - it's a real plus. Peckham Rye Park or beautiful, peaceful Nunhead Cemetery are close by for a Sunday stroll. Sydenham Hill Woods is a quick drive for yet more leafy r&r as is the Horniman Museum, South London Gallery and the Hannah Barry Gallery.
Tenure: Freehold
Council Tax Band: D
Property Ref: 58297_33089472
Similar Properties
3 Bedroom Terraced House | £1,325,000
Beautifully Presented Three Bedroom Period Home With Stunning Garden.This magical three bedder boasts a picture perfect...
5 Bedroom Detached House | Guide Price £1,300,000
Impressive Five Bedroom Period Double-Fronted Vicarage with Huge Garden and Garage in Need of Full Modernisation - CHAIN...
4 Bedroom Terraced House | Guide Price £1,250,000
Three/Four Bedroom Period Home With Gorgeous Decor and Generous Garden. GUIDE PRICE: £1,250,000 TO £1,300,000. This magn...
5 Bedroom Terraced House | £1,350,000
Sublime Four/Five Bedroom Period Home With Impressive Loft and Kitchen Extensions. With a magnificent full-width kitchen...
Knatchbull Road, Camberwell, SE5
5 Bedroom Terraced House | £1,375,000
Substantial Five Bedroom Period Home Seconds From Myatt's Field Park - CHAIN FREE.Enjoying a prized location but seconds...
Camberwell Grove, Camberwell, SE5
4 Bedroom Terraced House | £1,395,000
Gorgeous Georgian Grade II Listed Four Bedroom Home in Conservation Area. This charming four bedroom period home, sittin...
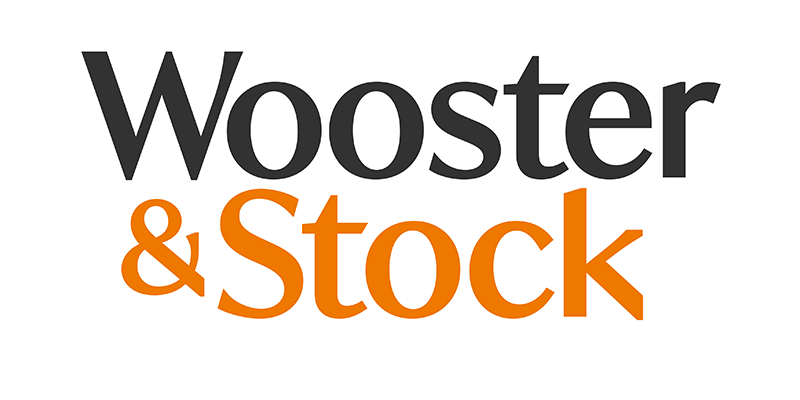
Wooster & Stock (Nunhead)
Nunhead Green, Nunhead, London, SE15 3QQ
How much is your home worth?
Use our short form to request a valuation of your property.
Request a Valuation
